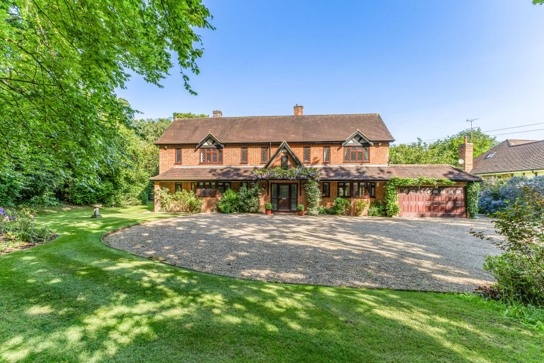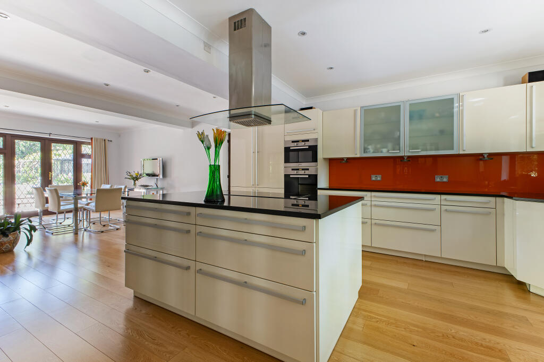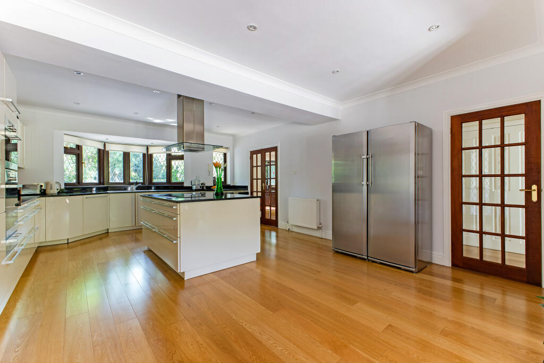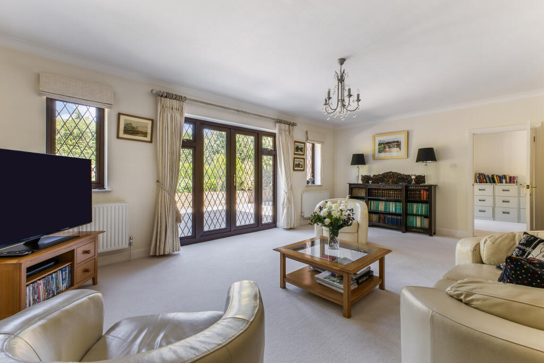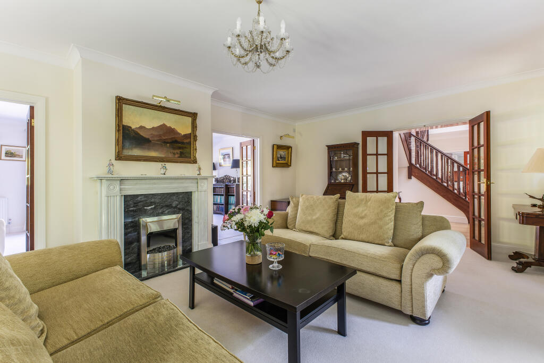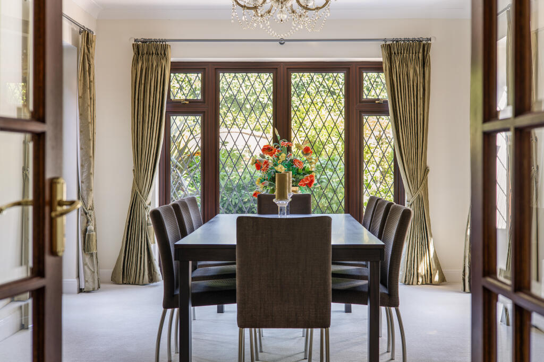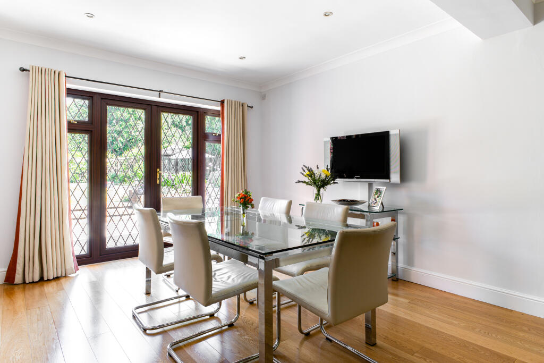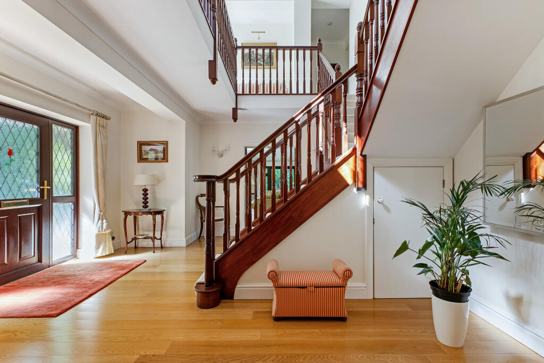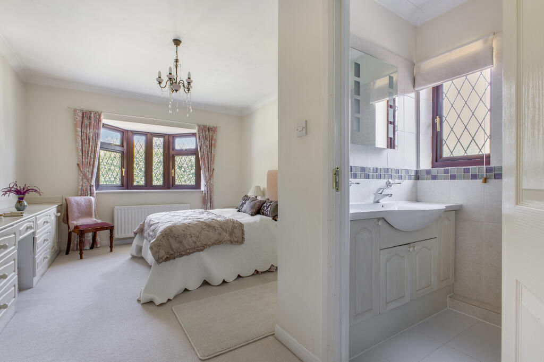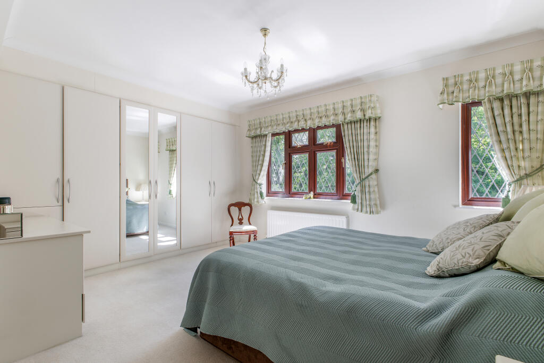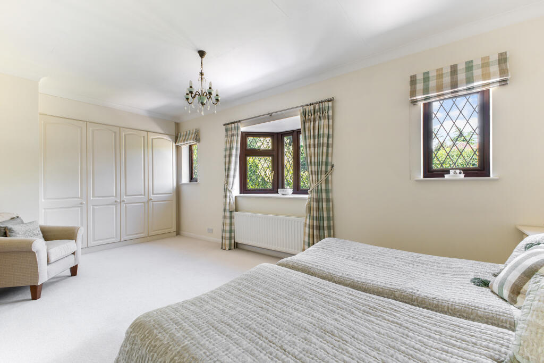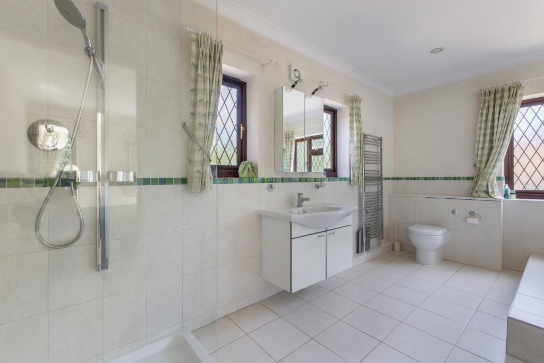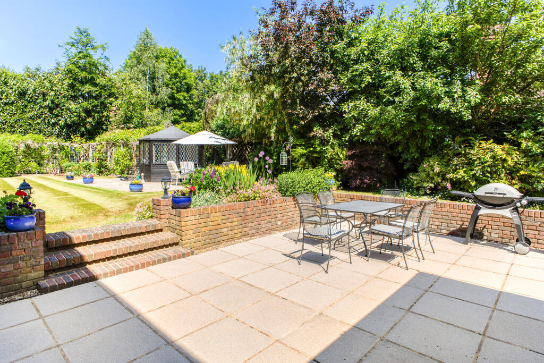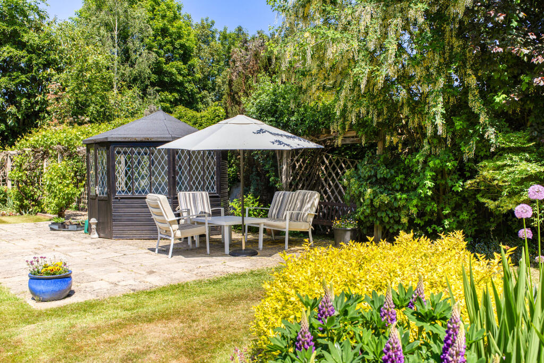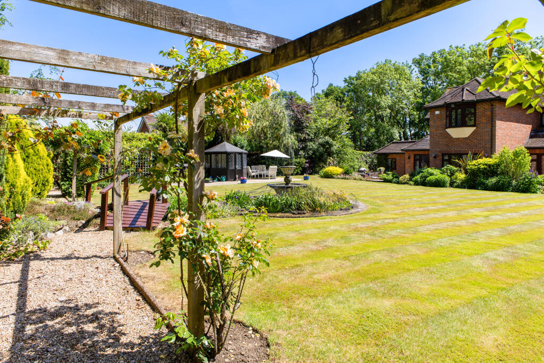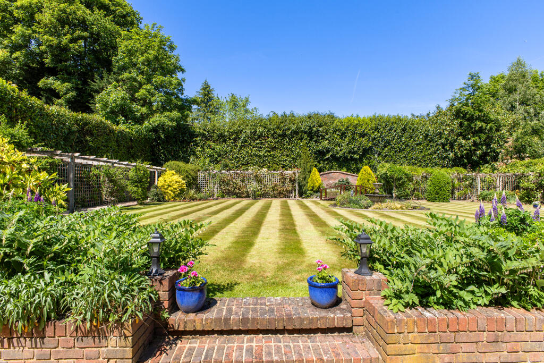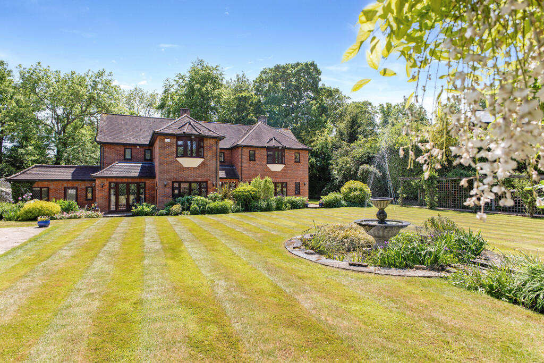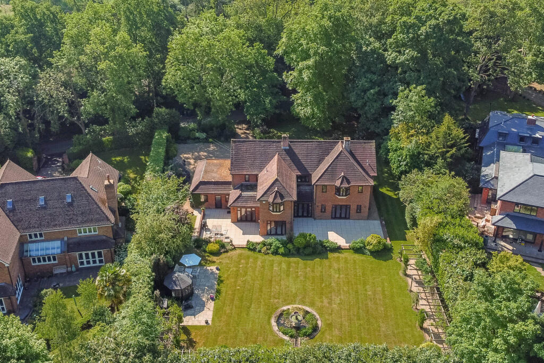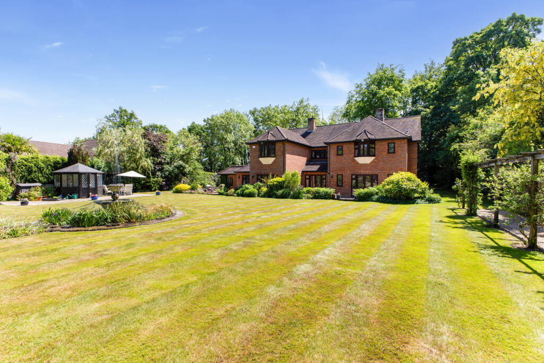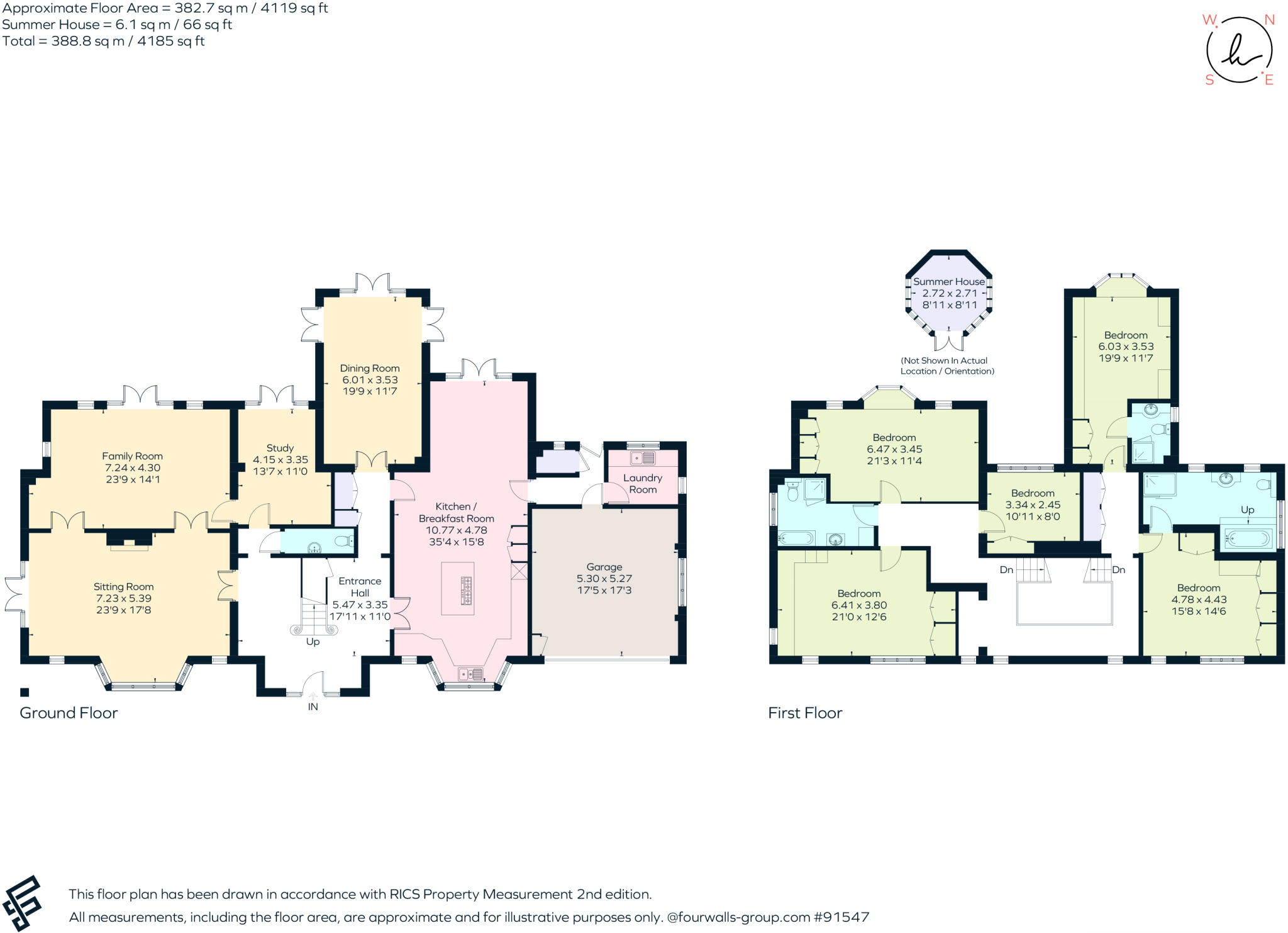Summary - CHASE GREEN MILL LANE CHALFONT ST. GILES HP8 4NR
5 bed 3 bath Detached
Spacious five‑bedroom family home on a large gated plot in Chalfont St Giles.
Gated, very large private plot with landscaped gardens and summerhouse
Five double bedrooms, principal and guest suites with built‑in storage
Spacious reception rooms opening onto rear terrace via French windows
Open plan modern kitchen/breakfast room with premium integrated appliances
Attached garage with conversion potential (subject to permissions)
Built 1950, extended 1995 — some elements may require updating
Slow broadband speeds reported locally; plan for connectivity improvements
Council Tax Band H — very expensive running costs
Set behind mature hedging on one of Chalfont St Giles’ most desirable lanes, Chase Green House is a substantial five‑bedroom detached family home arranged over a flowing multi‑storey plan. Originally built in the 1950s and extended in 1995, the house combines traditional proportions with contemporary fittings — including a well‑appointed open plan kitchen/breakfast room with integrated Miele appliances — creating generous, flexible living and entertaining space.
The property sits on a very large gated plot with attractively landscaped rear gardens, a broad terrace, manicured lawn, pergola, water feature and summerhouse. All principal reception rooms open to the garden via French windows, and the light‑filled galleried landing serves five double bedrooms, including a principal suite with en suite facilities and a separate guest suite.
Practical positives include a sizeable garage and wide gravel driveway, excellent mobile signal, no flooding risk and close access to Amersham and Chalfont & Latimer stations for commuter routes. There is clear scope to extend or reconfigure further (subject to planning) and the garage offers conversion potential.
Notable considerations: the house was built in 1950 (extended 1995) so some systems may date from earlier phases; broadband speeds are reported slow; the property is in Council Tax Band H (very expensive). Buyers should factor in ongoing maintenance of substantial grounds and potential costs for major modernisation or permitted works.
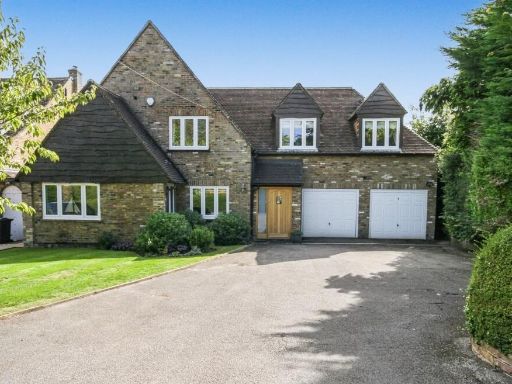 5 bedroom detached house for sale in Bottrells Lane, Chalfont St. Giles, Buckinghamshire, HP8 — £1,325,000 • 5 bed • 2 bath • 2903 ft²
5 bedroom detached house for sale in Bottrells Lane, Chalfont St. Giles, Buckinghamshire, HP8 — £1,325,000 • 5 bed • 2 bath • 2903 ft²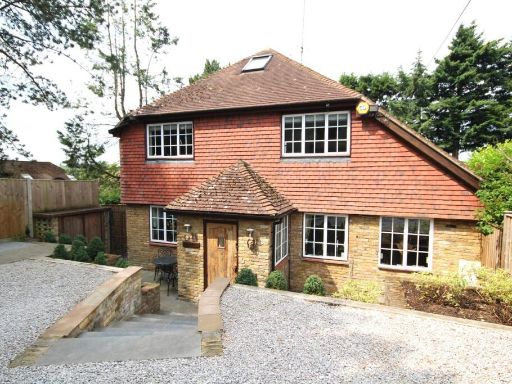 5 bedroom detached house for sale in Stylecroft Road, Chalfont St Giles, HP8 — £1,200,000 • 5 bed • 3 bath • 2103 ft²
5 bedroom detached house for sale in Stylecroft Road, Chalfont St Giles, HP8 — £1,200,000 • 5 bed • 3 bath • 2103 ft²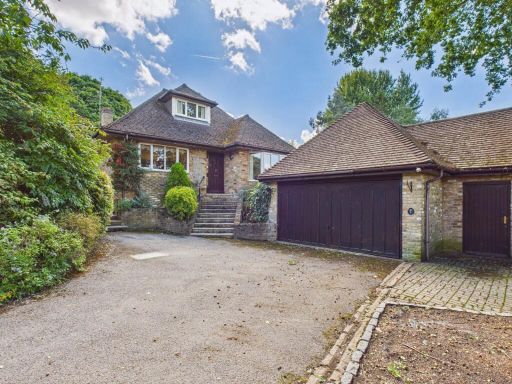 3 bedroom chalet for sale in Highfield, Chalfont St. Giles, Buckinghamshire, HP8 — £1,075,000 • 3 bed • 2 bath • 1912 ft²
3 bedroom chalet for sale in Highfield, Chalfont St. Giles, Buckinghamshire, HP8 — £1,075,000 • 3 bed • 2 bath • 1912 ft²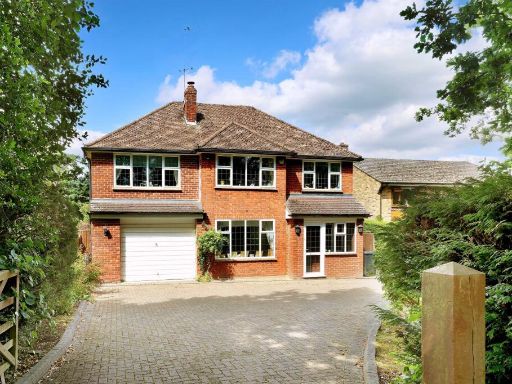 4 bedroom detached house for sale in Bottrells Lane, Chalfont St. Giles, Buckinghamshire, HP8 — £1,200,000 • 4 bed • 2 bath • 1905 ft²
4 bedroom detached house for sale in Bottrells Lane, Chalfont St. Giles, Buckinghamshire, HP8 — £1,200,000 • 4 bed • 2 bath • 1905 ft²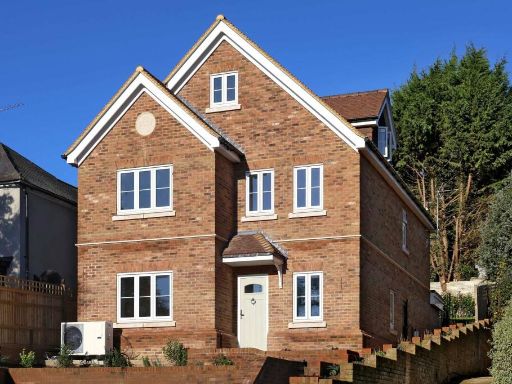 5 bedroom detached house for sale in Deanway, Chalfont St. Giles, Buckinghamshire, HP8 — £1,000,000 • 5 bed • 3 bath • 2024 ft²
5 bedroom detached house for sale in Deanway, Chalfont St. Giles, Buckinghamshire, HP8 — £1,000,000 • 5 bed • 3 bath • 2024 ft²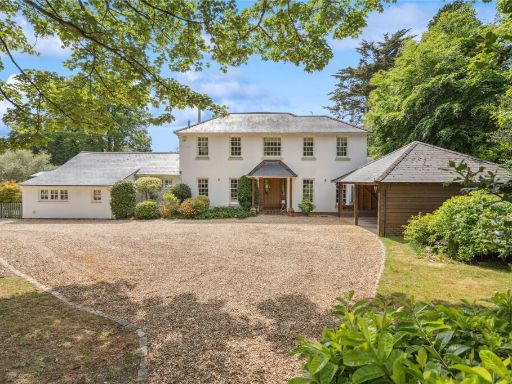 5 bedroom detached house for sale in Burtons Lane, Chalfont St. Giles, Buckinghamshire, HP8 — £2,350,000 • 5 bed • 4 bath • 3723 ft²
5 bedroom detached house for sale in Burtons Lane, Chalfont St. Giles, Buckinghamshire, HP8 — £2,350,000 • 5 bed • 4 bath • 3723 ft²











































































