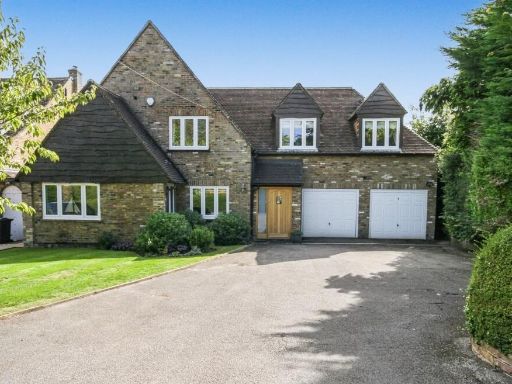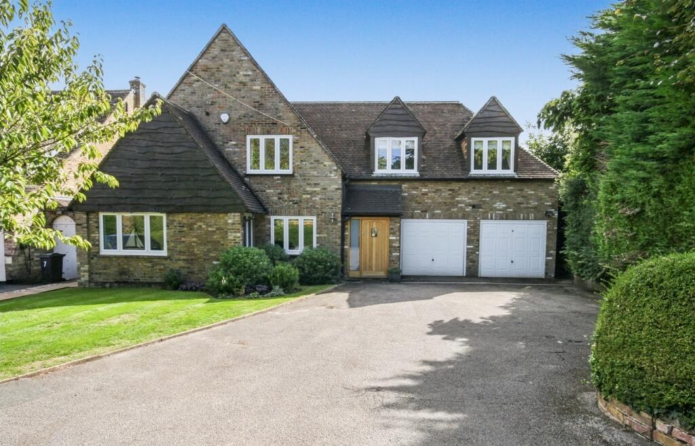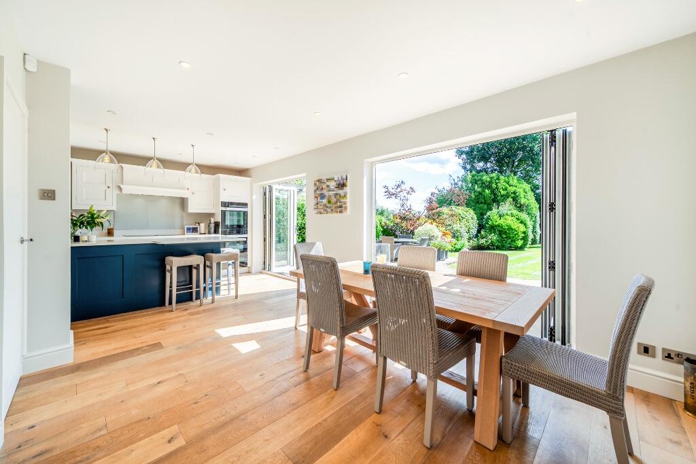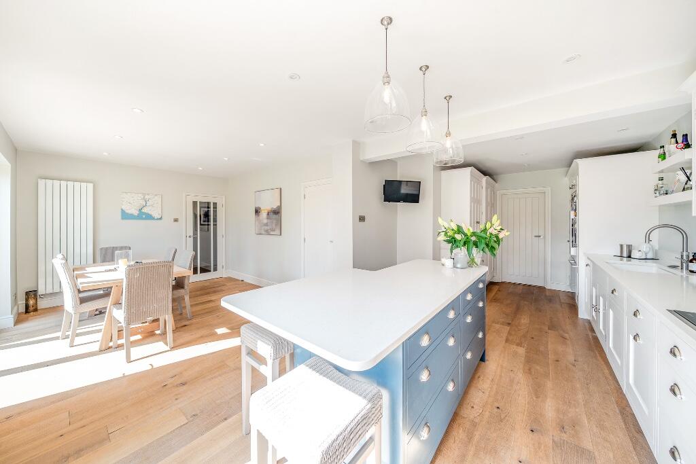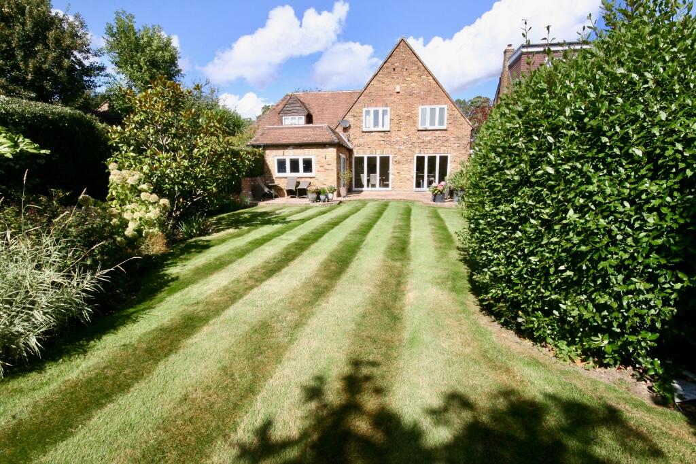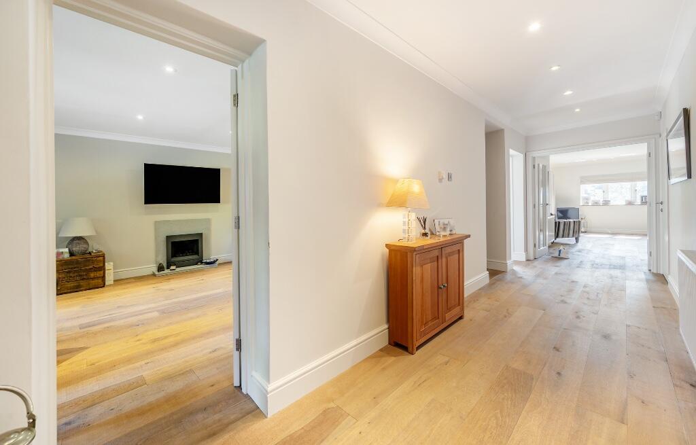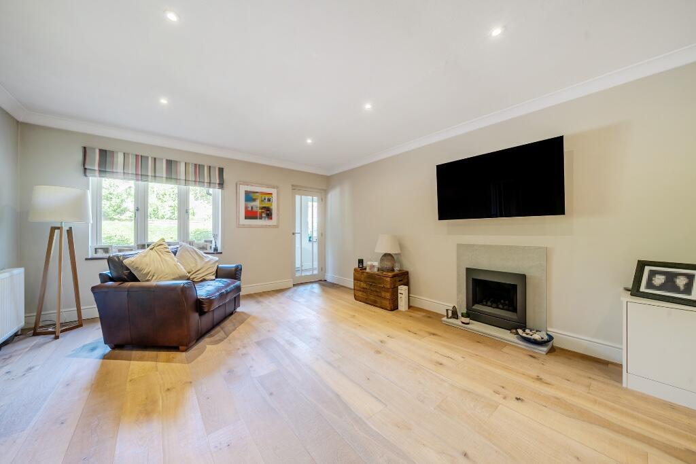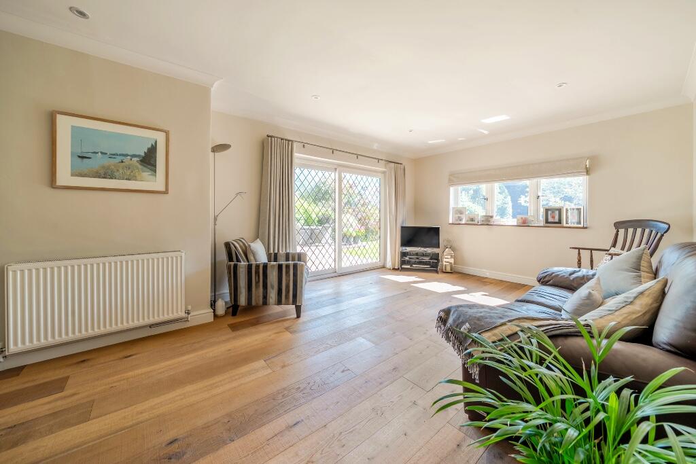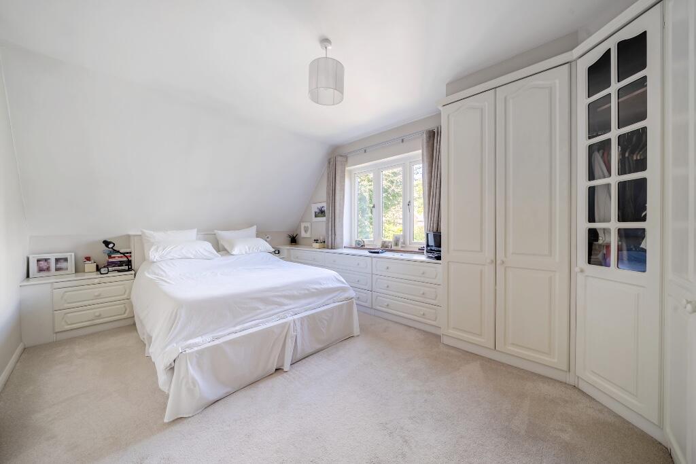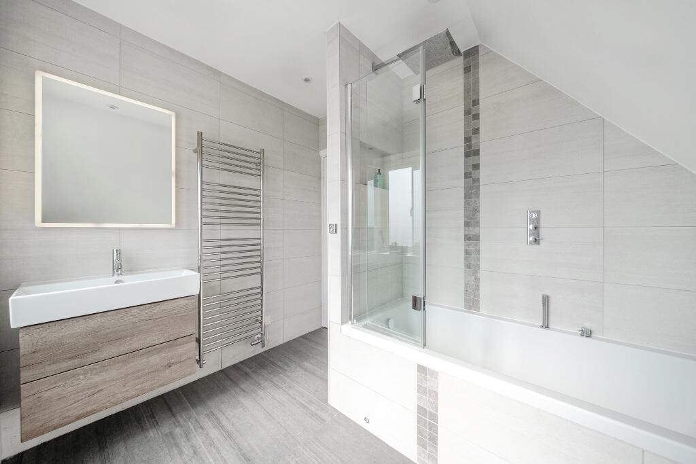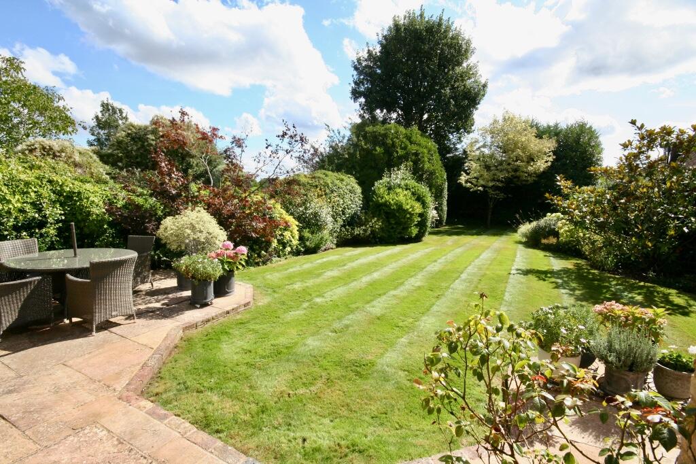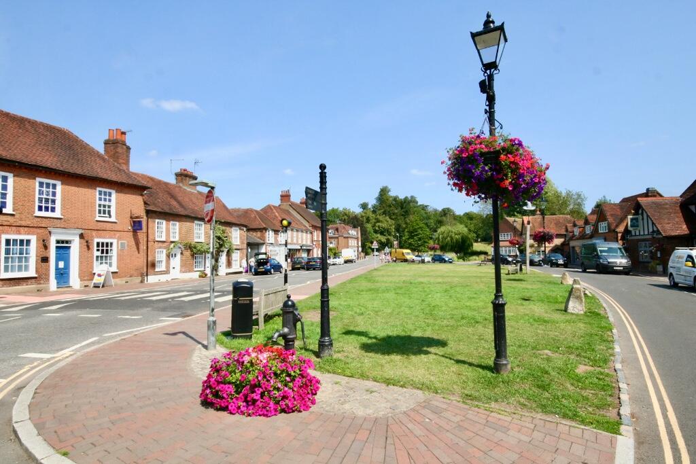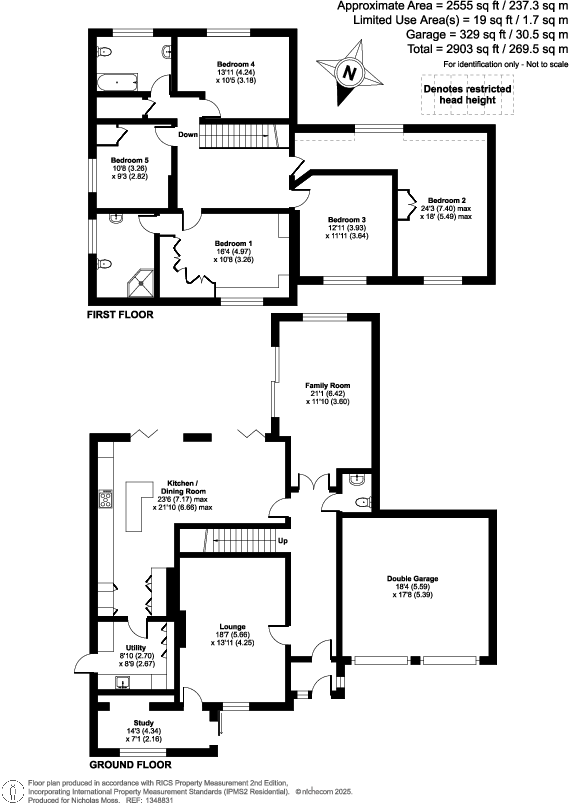Summary - 9 BOTTRELLS LANE CHALFONT ST GILES HP8 4EX
5 bed 2 bath Detached
Five-bedroom family home with a long south-facing garden in sought-after village close.
Quiet village cul-de-sac location with level southerly 112ft rear garden
Five generous bedrooms and two newly refitted bath/shower rooms
High-quality refitted kitchen/dining with island and bi-fold doors
Four adaptable reception rooms plus utility, study and pantry/larder
Double garage with twin electric doors, driveway parking and extra storage
EPC rating D — potential for energy-efficiency improvements required
Council tax band G — relatively high ongoing tax costs
Built 1976–82 with partial cavity insulation assumed (check insulation status)
Set on a private, level southerly plot of approximately 112ft, this well-maintained five-bedroom detached home sits quietly within a small close in Chalfont St Giles. The house offers adaptable ground-floor living with four reception rooms, a high-quality recently refitted kitchen/dining room with bi-fold doors, and a useful utility room — ideal for a busy family who value indoor–outdoor flow and storage.
Upstairs provides five generous bedrooms, including a principal bedroom with extensive fitted wardrobes and an en-suite shower room, plus a recently refitted family bathroom. The layout gives scope for a live-in office, study space or playroom and will suit families needing flexible bedroom and reception arrangements near good local schools.
The plot and outbuildings are strong practical assets: a level southerly rear garden, wide paved patio, ample driveway parking and a double garage with twin electric doors and additional outside storage. The village location offers a genuine sense of community, easy access to countryside and good schooling options, while mainline stations and road links remain convenient.
Practical drawbacks are clear and factual: the current Energy Performance Certificate is a D and the house sits in council tax band G, so running costs and tax will be above average. The property dates from the late 1970s–early 1980s with partial cavity wall insulation assumed; buyers should allow for potential energy-efficiency improvements and check specific refurbishment needs. Broadband speeds are average.
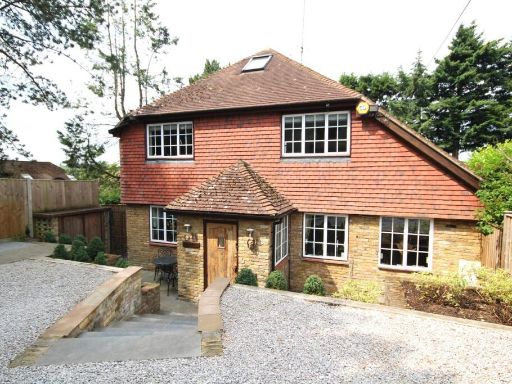 5 bedroom detached house for sale in Stylecroft Road, Chalfont St Giles, HP8 — £1,200,000 • 5 bed • 3 bath • 2103 ft²
5 bedroom detached house for sale in Stylecroft Road, Chalfont St Giles, HP8 — £1,200,000 • 5 bed • 3 bath • 2103 ft²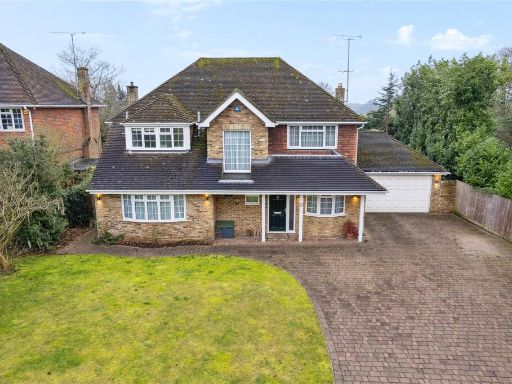 4 bedroom detached house for sale in Ellwood Rise, Chalfont St. Giles, Buckinghamshire, HP8 — £1,195,000 • 4 bed • 2 bath • 2582 ft²
4 bedroom detached house for sale in Ellwood Rise, Chalfont St. Giles, Buckinghamshire, HP8 — £1,195,000 • 4 bed • 2 bath • 2582 ft²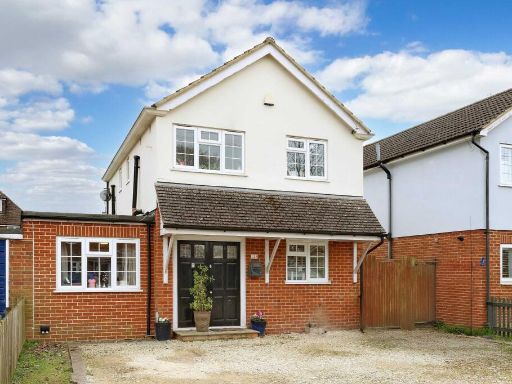 5 bedroom detached house for sale in Highlands Close, Chalfont St. Peter, Gerrards Cross, Buckinghamshire, SL9 — £850,000 • 5 bed • 4 bath • 1851 ft²
5 bedroom detached house for sale in Highlands Close, Chalfont St. Peter, Gerrards Cross, Buckinghamshire, SL9 — £850,000 • 5 bed • 4 bath • 1851 ft²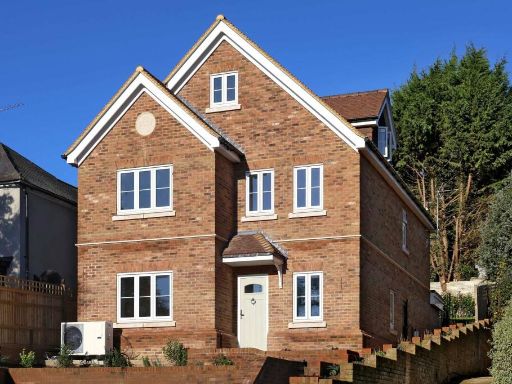 5 bedroom detached house for sale in Deanway, Chalfont St. Giles, Buckinghamshire, HP8 — £1,000,000 • 5 bed • 3 bath • 2024 ft²
5 bedroom detached house for sale in Deanway, Chalfont St. Giles, Buckinghamshire, HP8 — £1,000,000 • 5 bed • 3 bath • 2024 ft²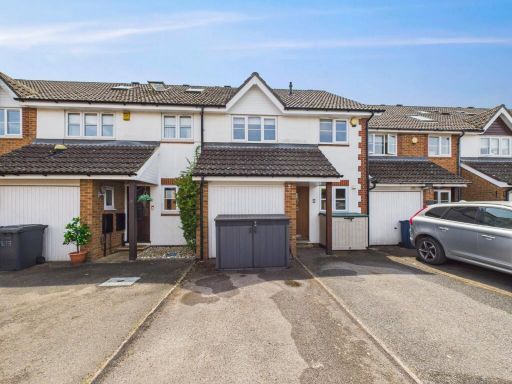 3 bedroom terraced house for sale in White Hart Close, Chalfont St. Giles, Buckinghamshire, HP8 — £665,000 • 3 bed • 2 bath • 1383 ft²
3 bedroom terraced house for sale in White Hart Close, Chalfont St. Giles, Buckinghamshire, HP8 — £665,000 • 3 bed • 2 bath • 1383 ft²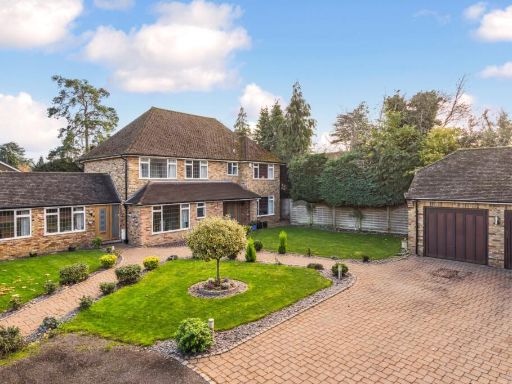 4 bedroom detached house for sale in Cherry Tree Lane, Chalfont St Peter, Buckinghamshire, SL9 — £1,595,000 • 4 bed • 3 bath • 2544 ft²
4 bedroom detached house for sale in Cherry Tree Lane, Chalfont St Peter, Buckinghamshire, SL9 — £1,595,000 • 4 bed • 3 bath • 2544 ft²





















