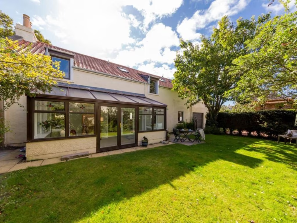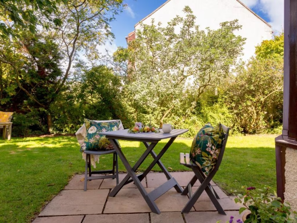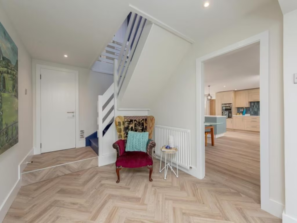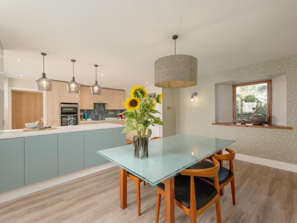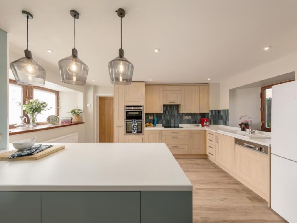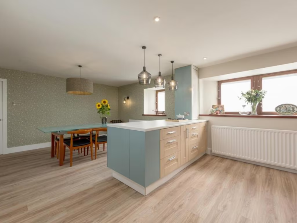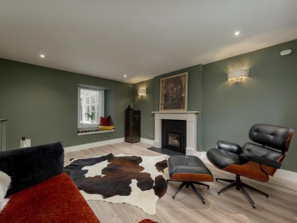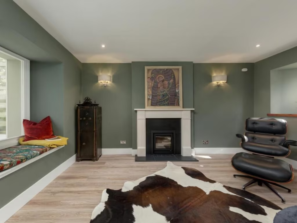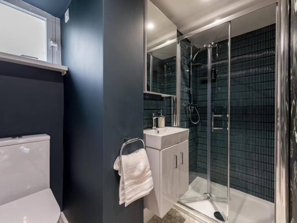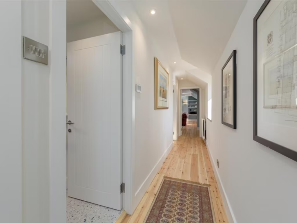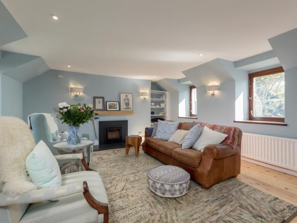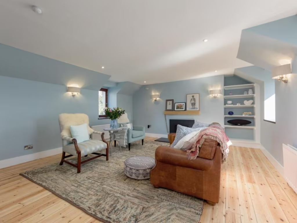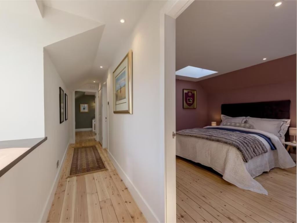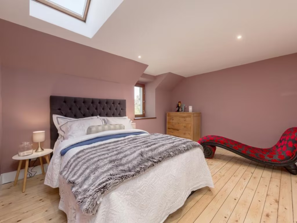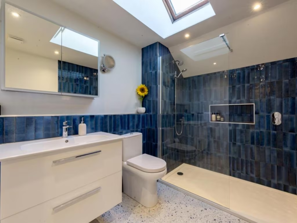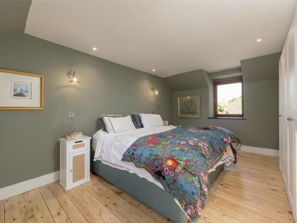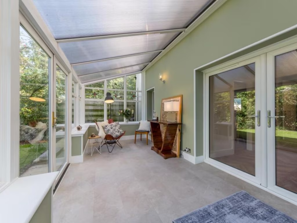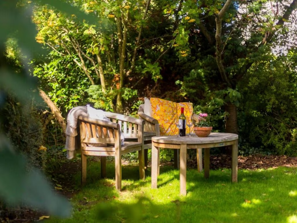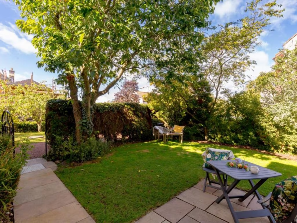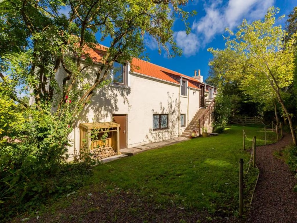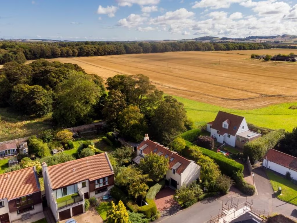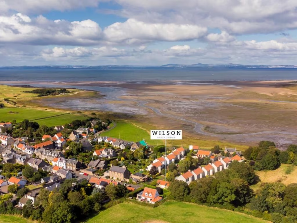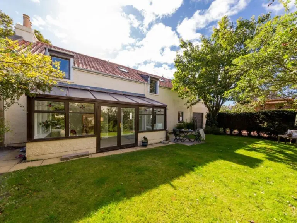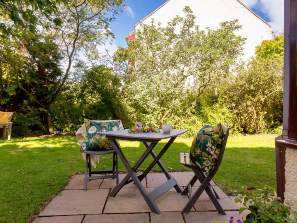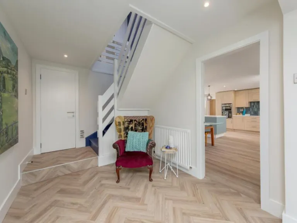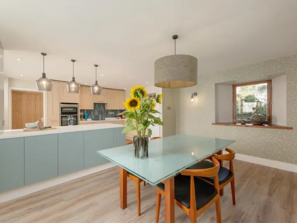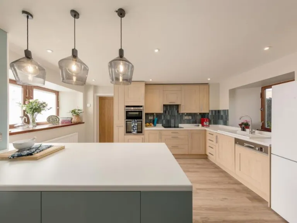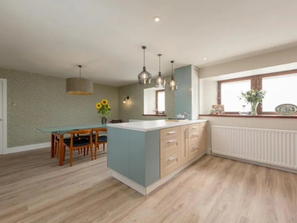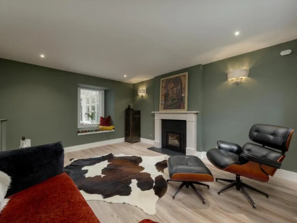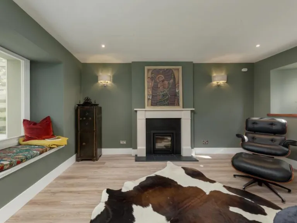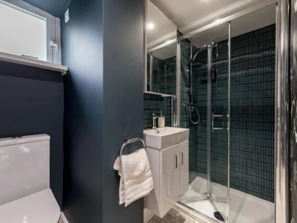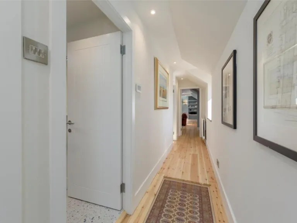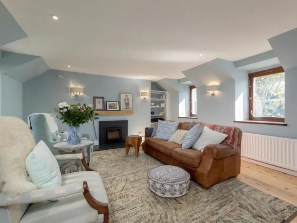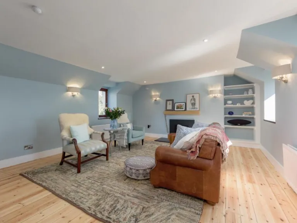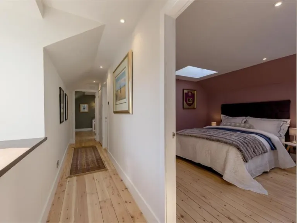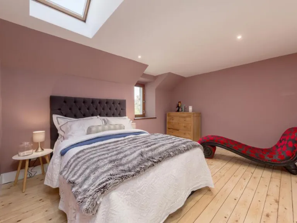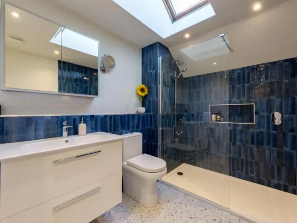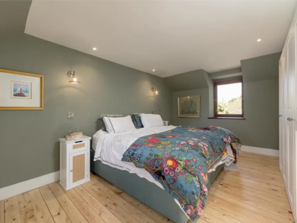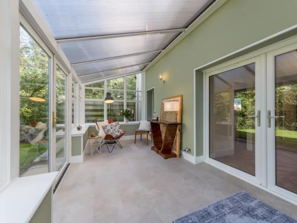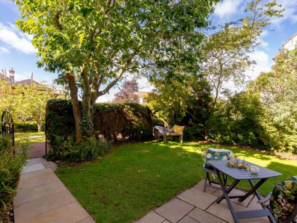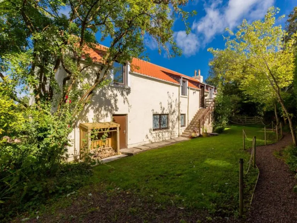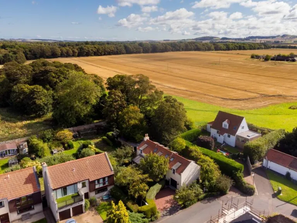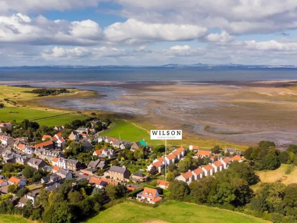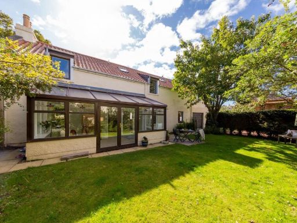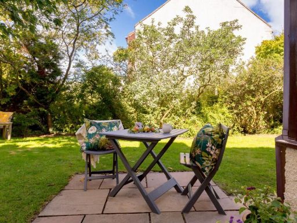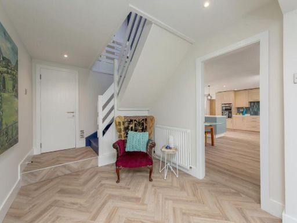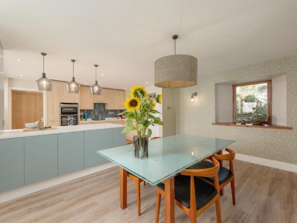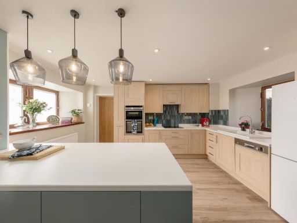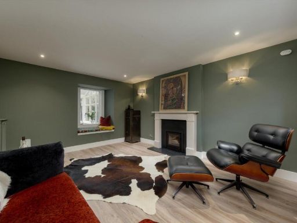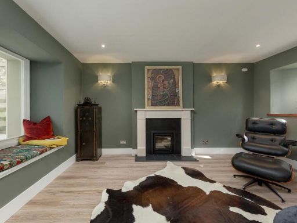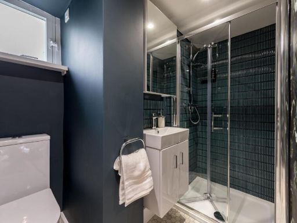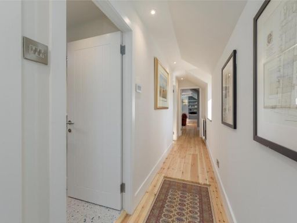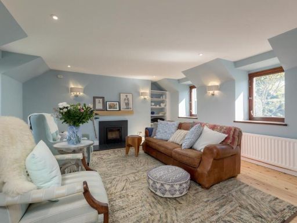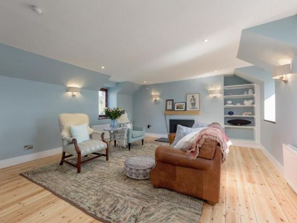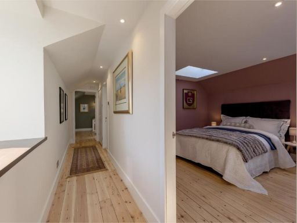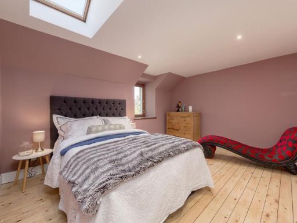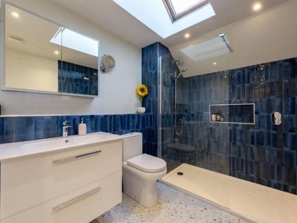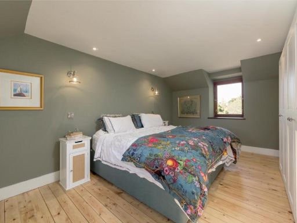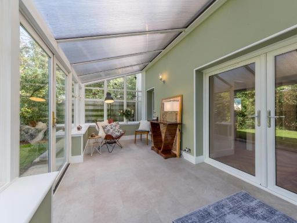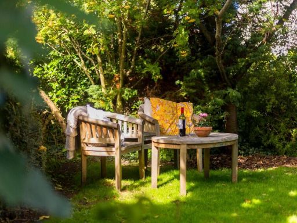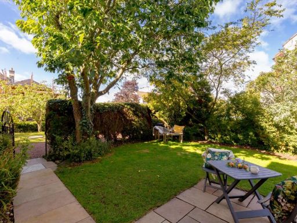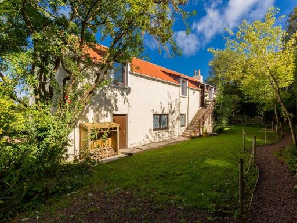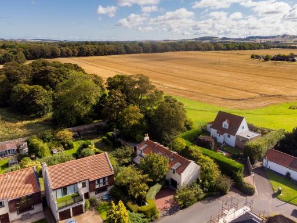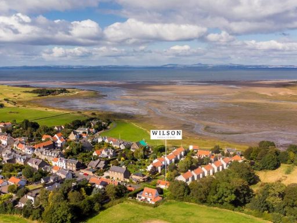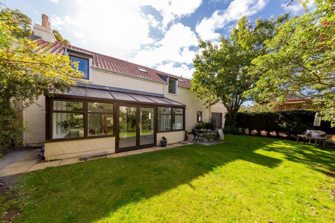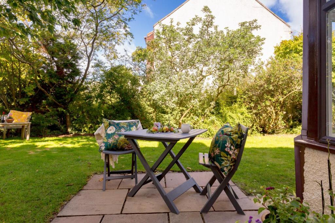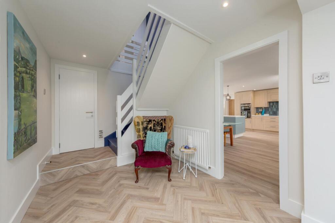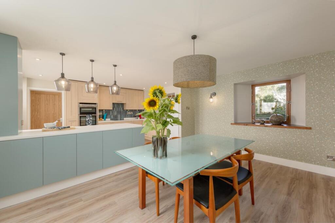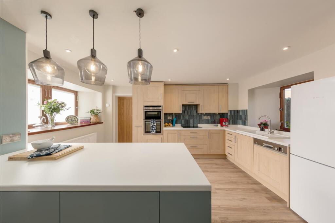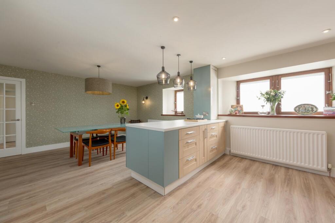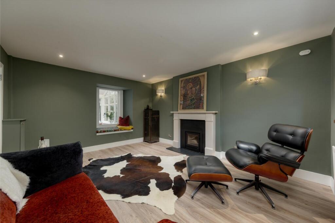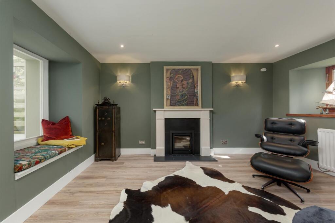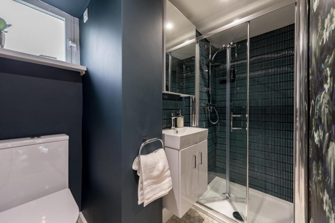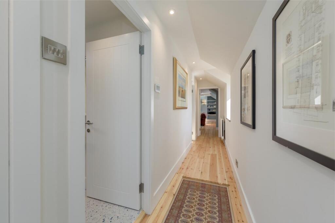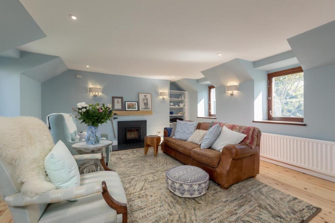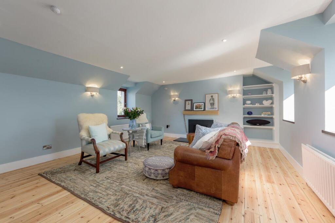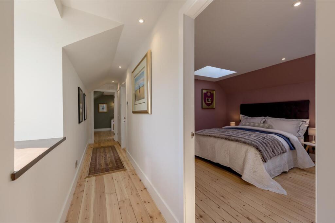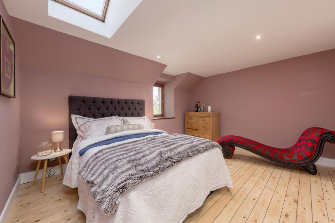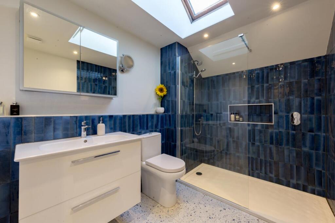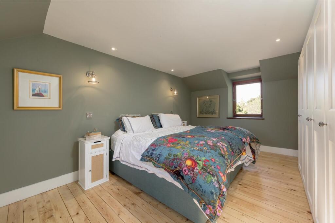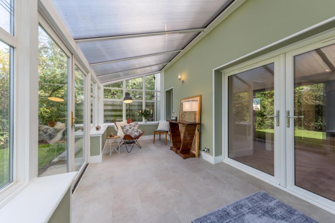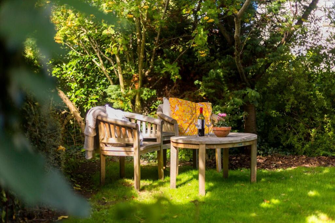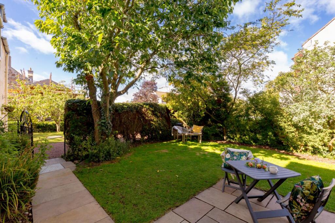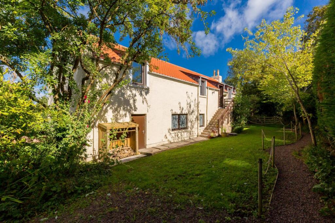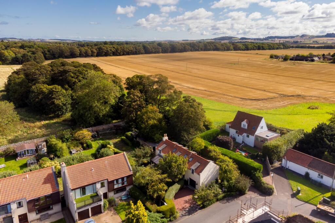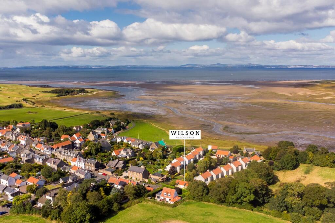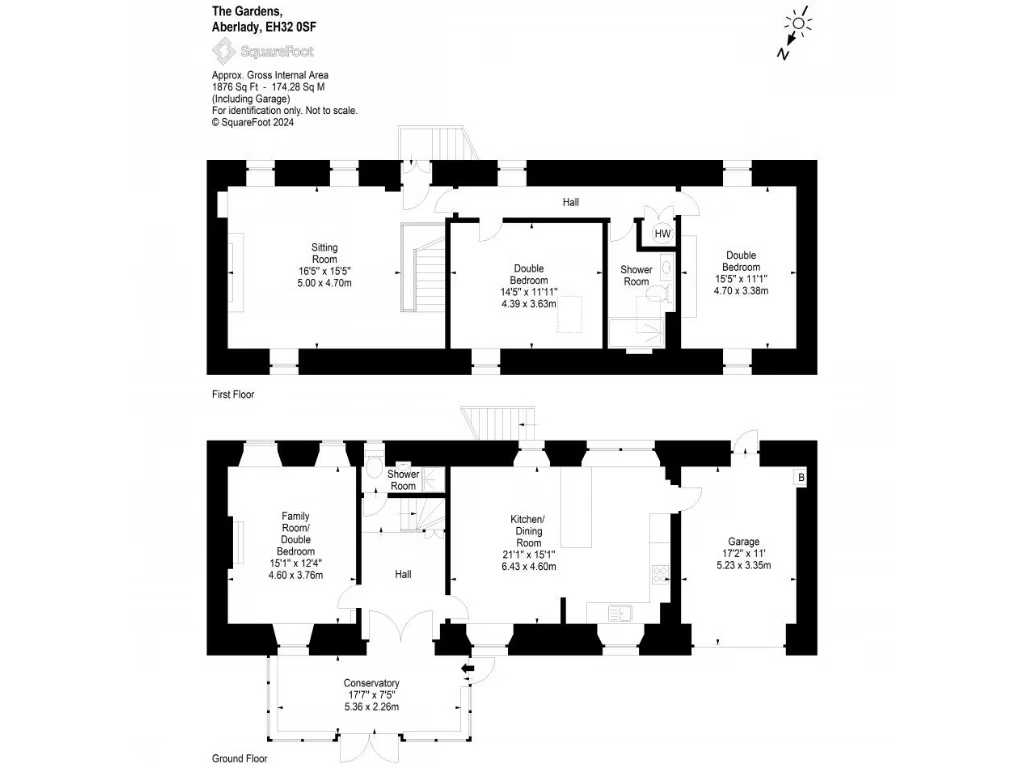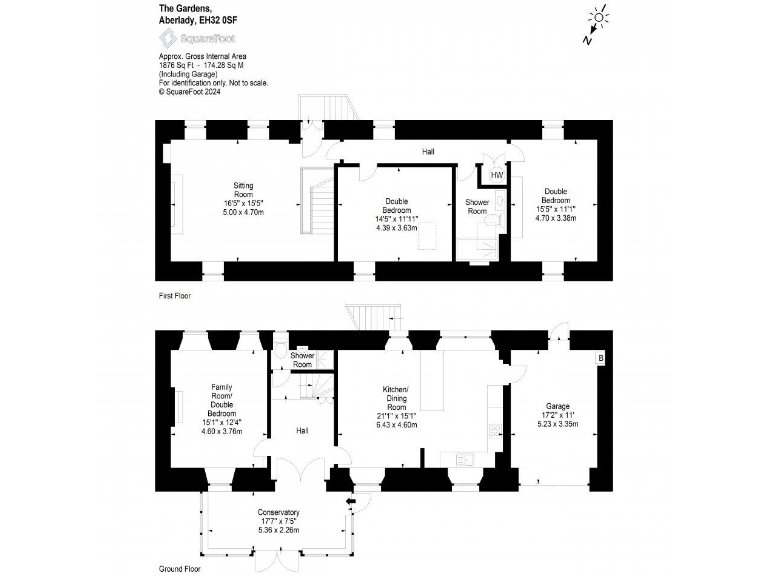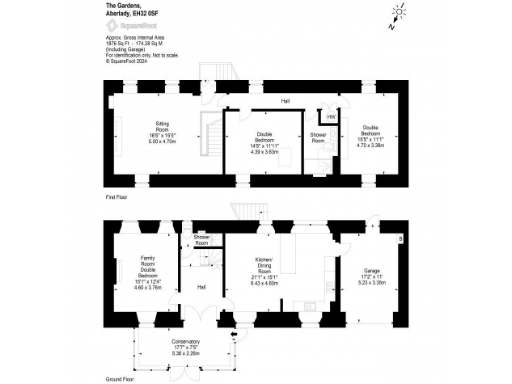Summary - The Gardens, Aberlady, EH32 0SF EH32 0SF
3 bed 2 bath Detached
Spacious, newly refurbished detached home near Aberlady’s coastline and commuter links..
Approximately 1,876 sq ft across two storeys and conservatory
Three double bedrooms and two bathrooms, versatile family layout
Newly installed kitchen/diner; meticulously refurbished throughout
Wood-burning stoves on both floors for ambience and heat
Tranquil mature gardens, patio area, garage and driveway parking
No flood risk; freehold tenure
Council tax rated quite expensive — factor running costs
Mobile and broadband speeds average locally
This substantially refurbished three-bedroom detached home sits in Aberlady, a coastal East Lothian village, offering spacious living across approximately 1,876 sq ft. The interior has been carefully updated by Renee Turner Interiors, with a newly installed kitchen/diner and contemporary finishes throughout. Two wood-burning stoves—one on each level—add warmth and character, complemented by a light-filled conservatory and well-landscaped, tranquil mature gardens. A garage and driveway provide secure parking and storage.
The location balances peaceful seaside and countryside living with practical commuter links; Edinburgh is around 30 minutes by car and Longniddry station is a short drive away. The property is freehold with no flooding risk, making it suitable for those seeking a long-term family home or a comfortable countryside retreat close to amenities and coastal walks.
Buyers should note material practicalities alongside the positives: council tax is described as quite expensive, and mobile and broadband speeds are average. The wider area classification indicates pockets of deprivation, which may affect long-term local services and investment. Overall, the house’s size, recent refurbishment, and mature garden make it a strong option for families wanting ready-to-move-in accommodation with further potential to personalise.
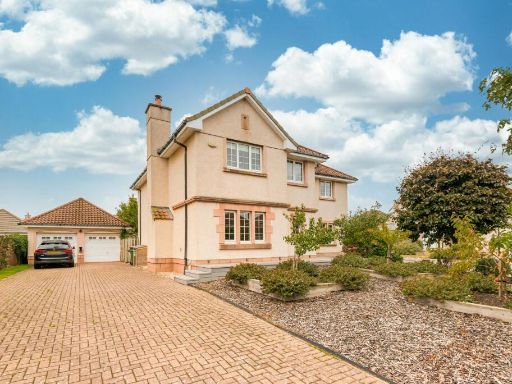 5 bedroom detached house for sale in Garleton Park, Aberlady, EH32 — £695,000 • 5 bed • 3 bath • 2357 ft²
5 bedroom detached house for sale in Garleton Park, Aberlady, EH32 — £695,000 • 5 bed • 3 bath • 2357 ft²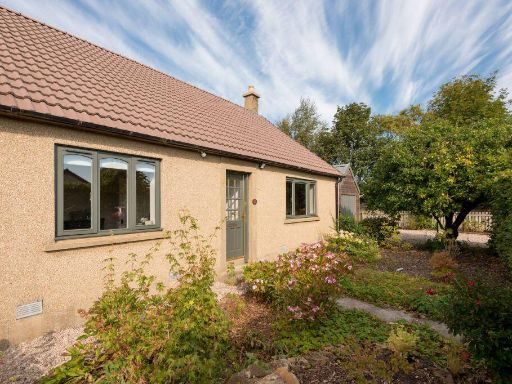 3 bedroom semi-detached house for sale in 15 Rig Street, Aberlady, EH32 0RW, EH32 — £350,000 • 3 bed • 2 bath • 1173 ft²
3 bedroom semi-detached house for sale in 15 Rig Street, Aberlady, EH32 0RW, EH32 — £350,000 • 3 bed • 2 bath • 1173 ft²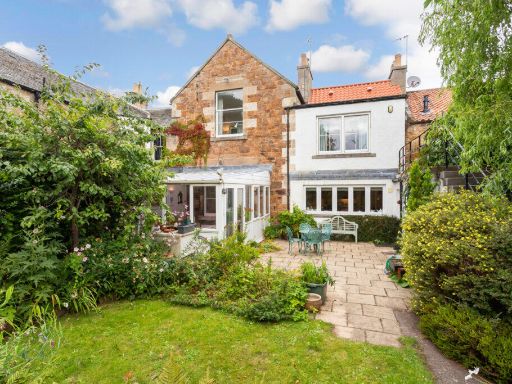 3 bedroom terraced house for sale in 2 The Poplars, High Street, Aberlady, East Lothian, EH32 0RE, EH32 — £645,000 • 3 bed • 2 bath • 2079 ft²
3 bedroom terraced house for sale in 2 The Poplars, High Street, Aberlady, East Lothian, EH32 0RE, EH32 — £645,000 • 3 bed • 2 bath • 2079 ft²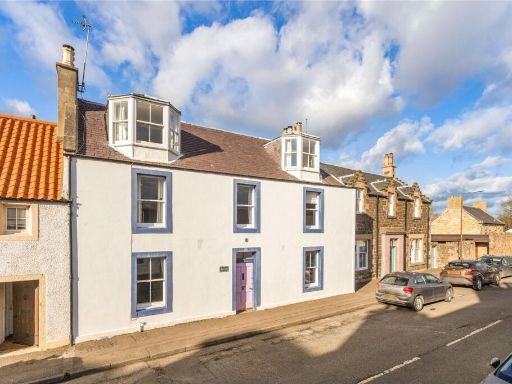 6 bedroom terraced house for sale in Bayview, West Mains Street, Aberlady, East Lothian, EH32 0RF, EH32 — £850,000 • 6 bed • 3 bath • 2930 ft²
6 bedroom terraced house for sale in Bayview, West Mains Street, Aberlady, East Lothian, EH32 0RF, EH32 — £850,000 • 6 bed • 3 bath • 2930 ft²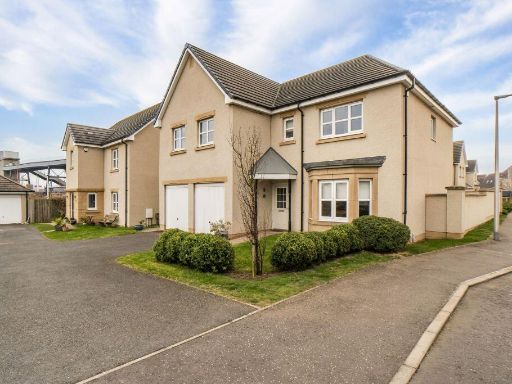 5 bedroom detached house for sale in 28 Andrew Meikle Grove, East Linton, East Lothian EH40 3EL, EH40 — £535,000 • 5 bed • 3 bath • 1744 ft²
5 bedroom detached house for sale in 28 Andrew Meikle Grove, East Linton, East Lothian EH40 3EL, EH40 — £535,000 • 5 bed • 3 bath • 1744 ft²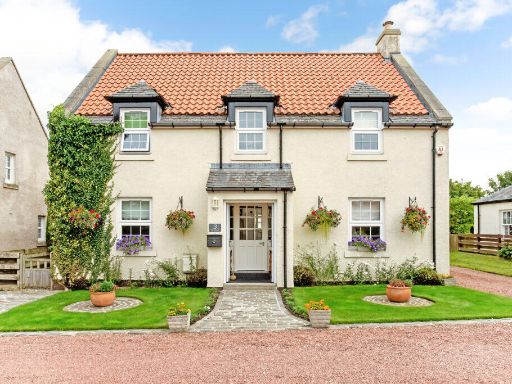 4 bedroom detached house for sale in 3 The Paddock, Seton Mains, Longniddry, EH32 0PG, EH32 — £650,000 • 4 bed • 2 bath • 2183 ft²
4 bedroom detached house for sale in 3 The Paddock, Seton Mains, Longniddry, EH32 0PG, EH32 — £650,000 • 4 bed • 2 bath • 2183 ft²