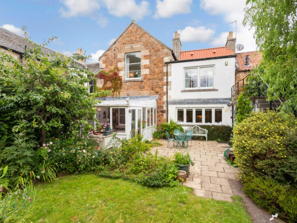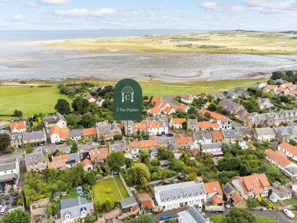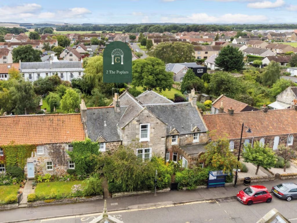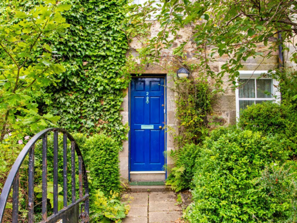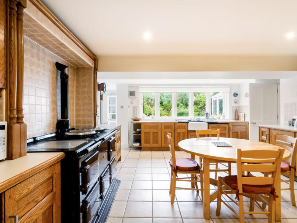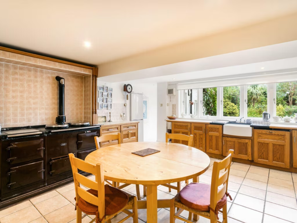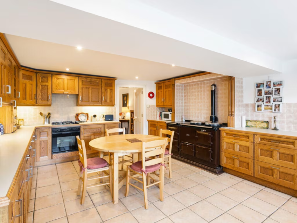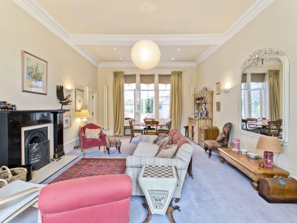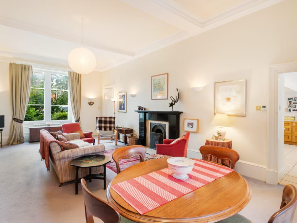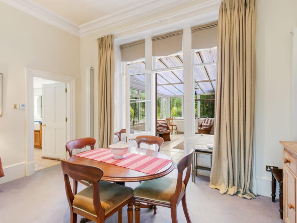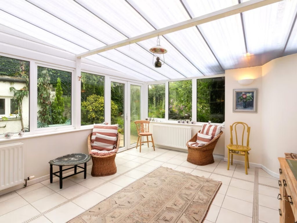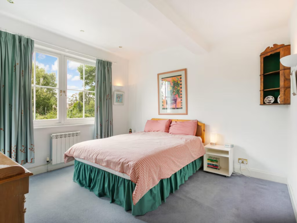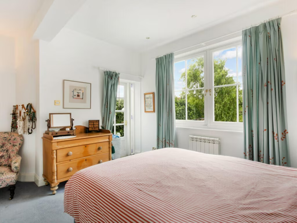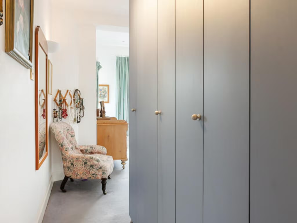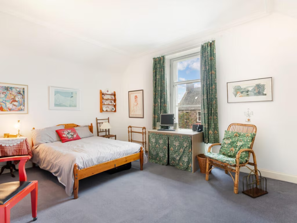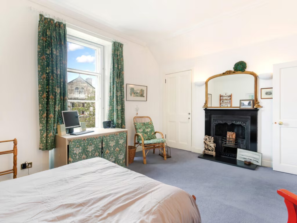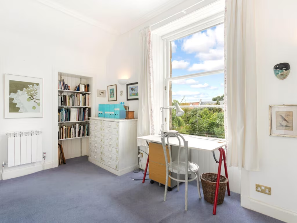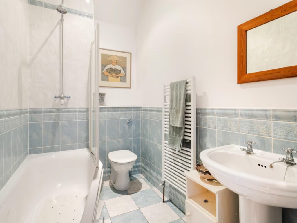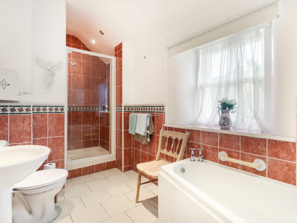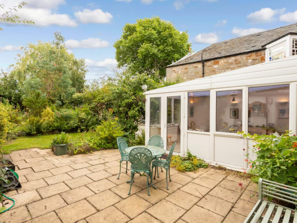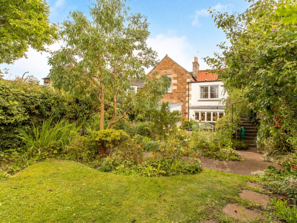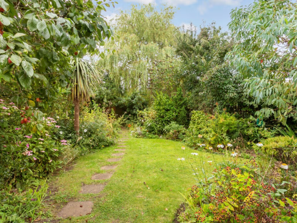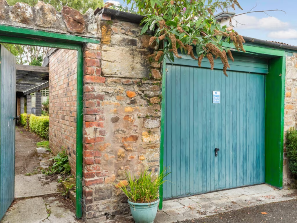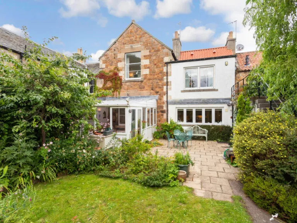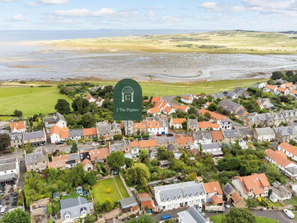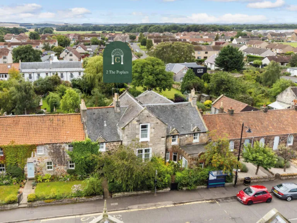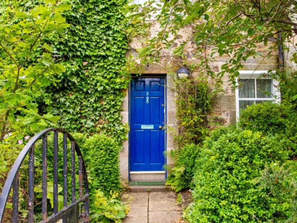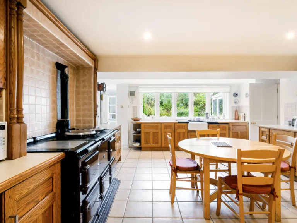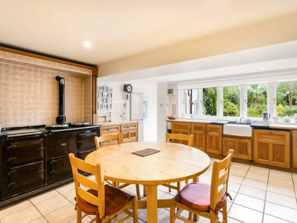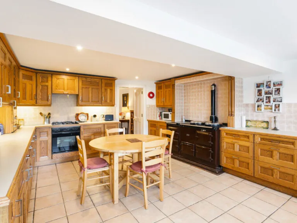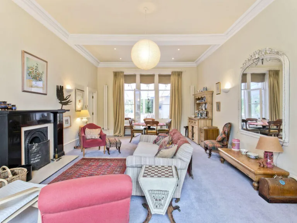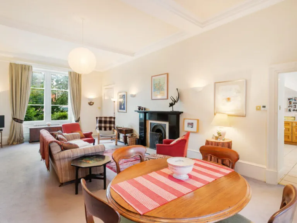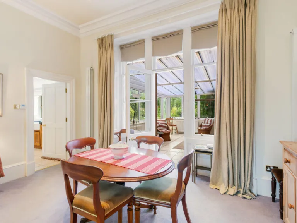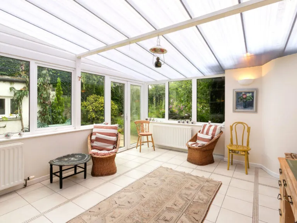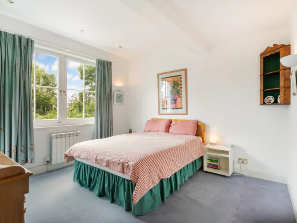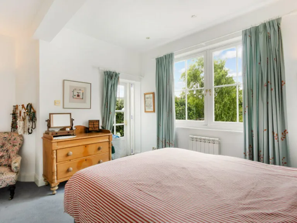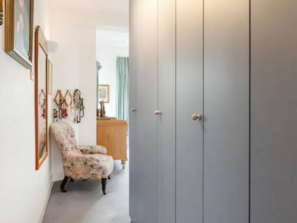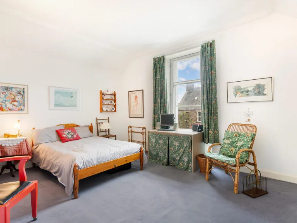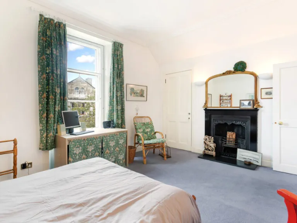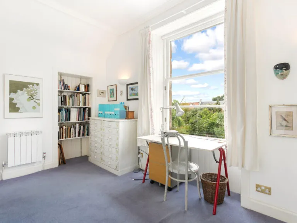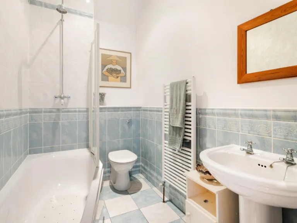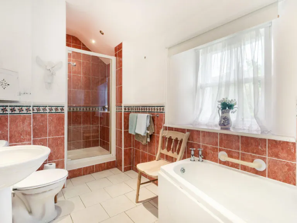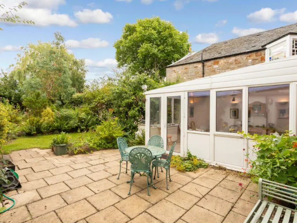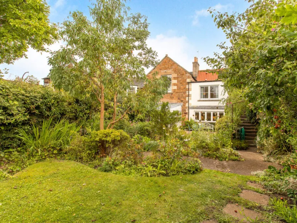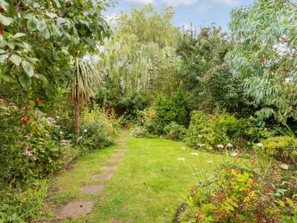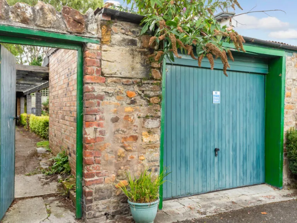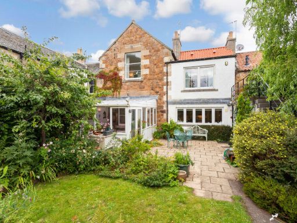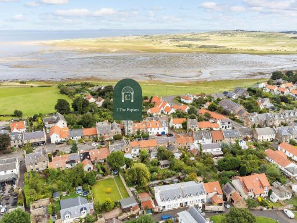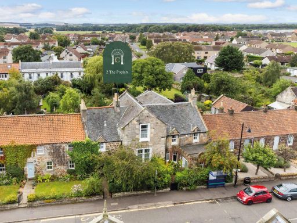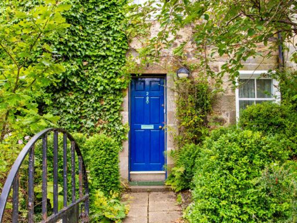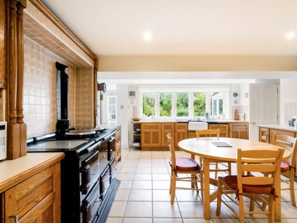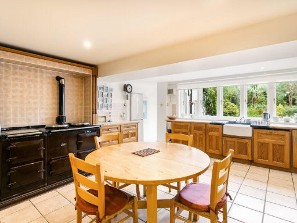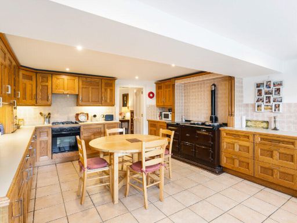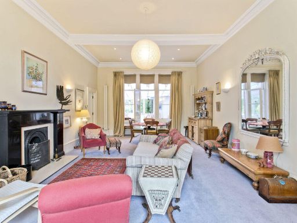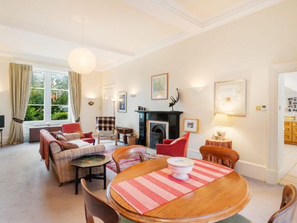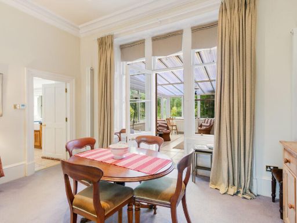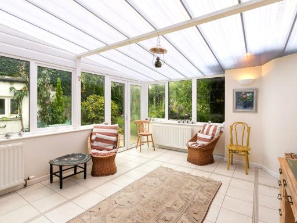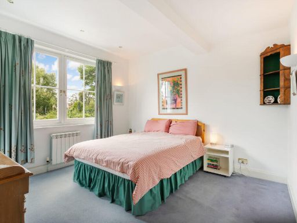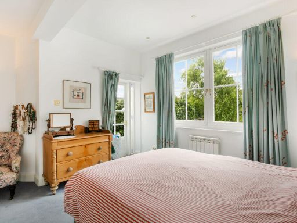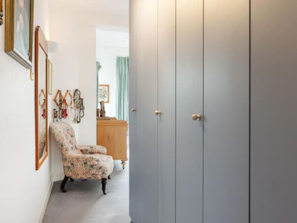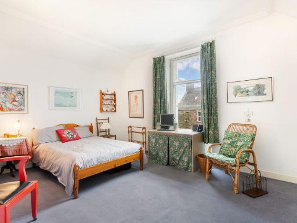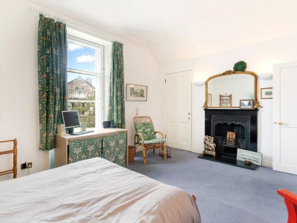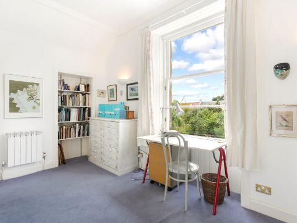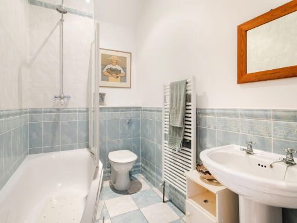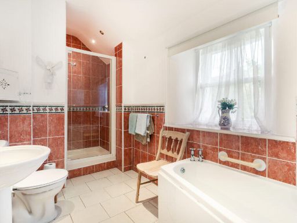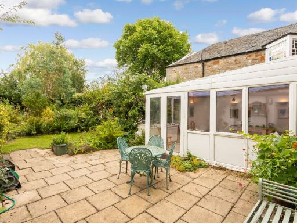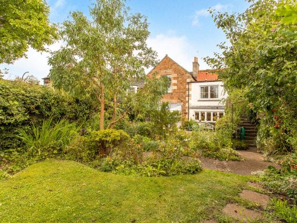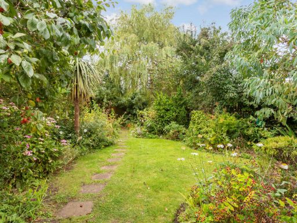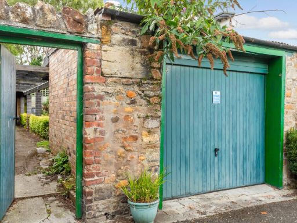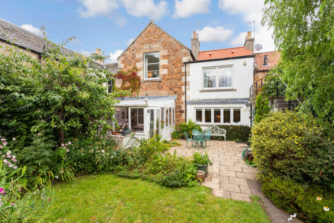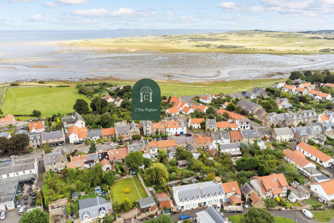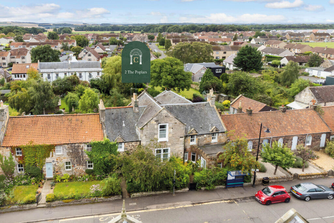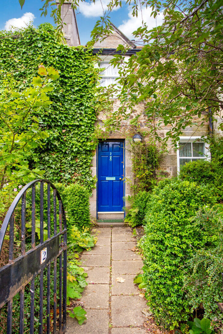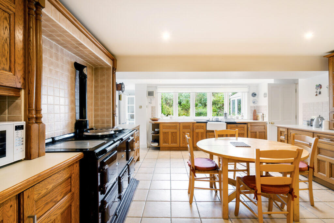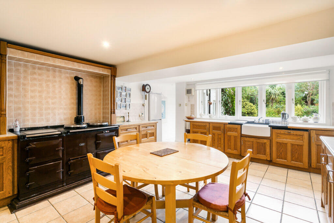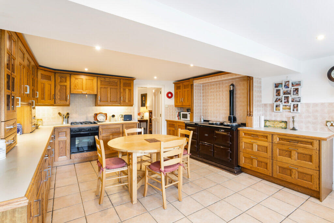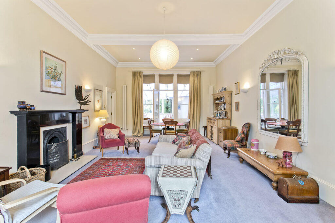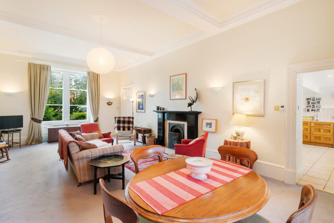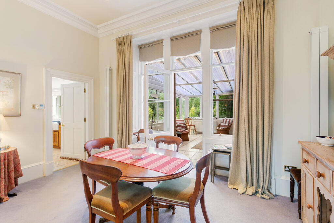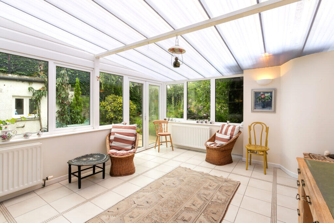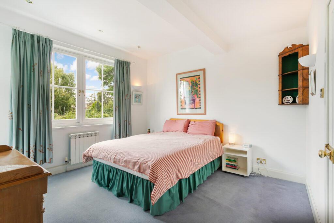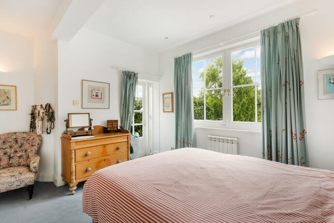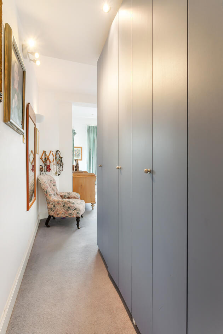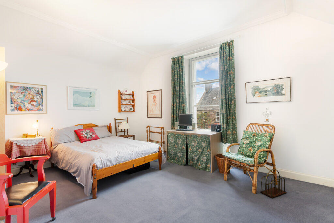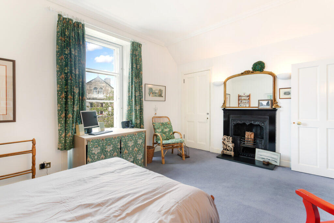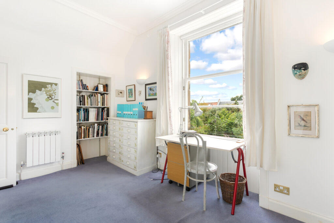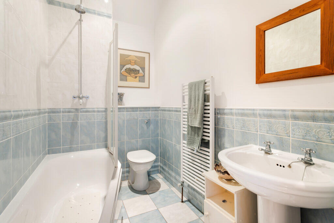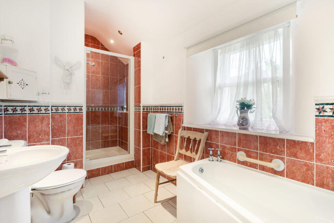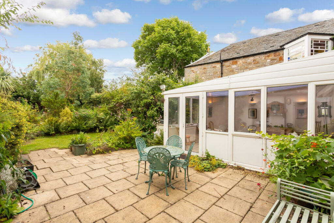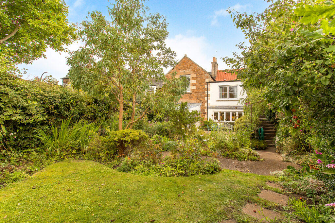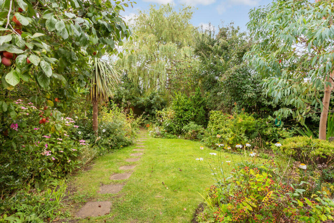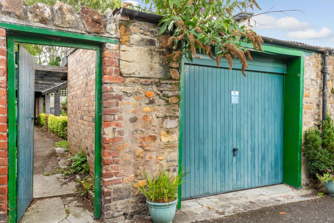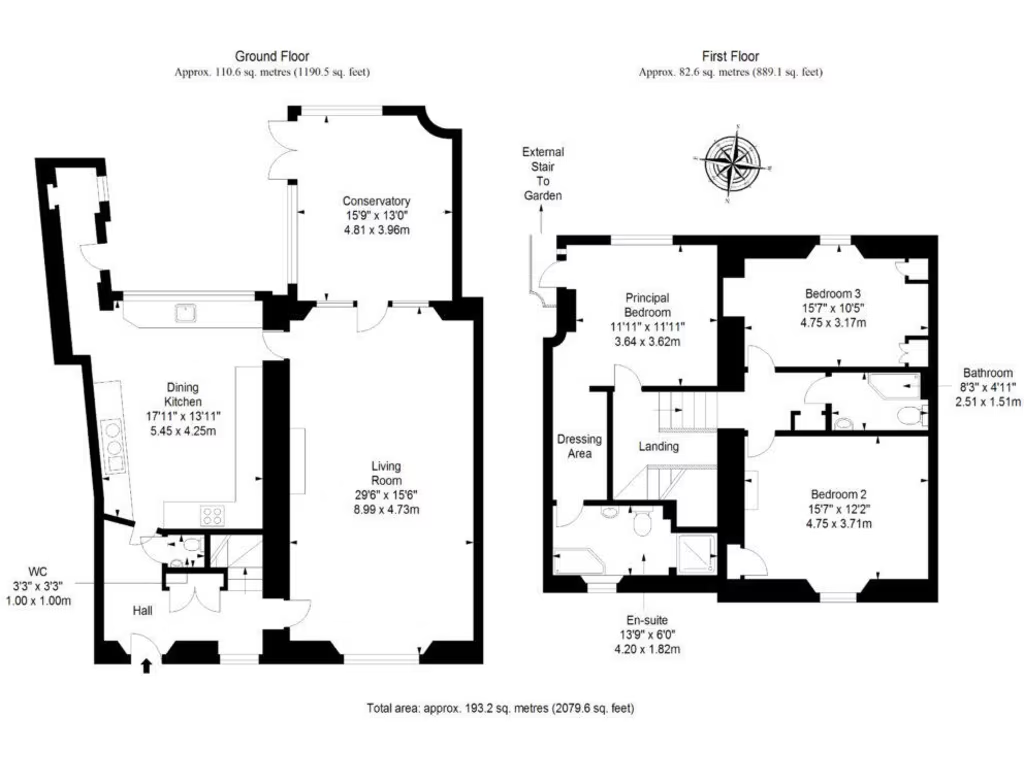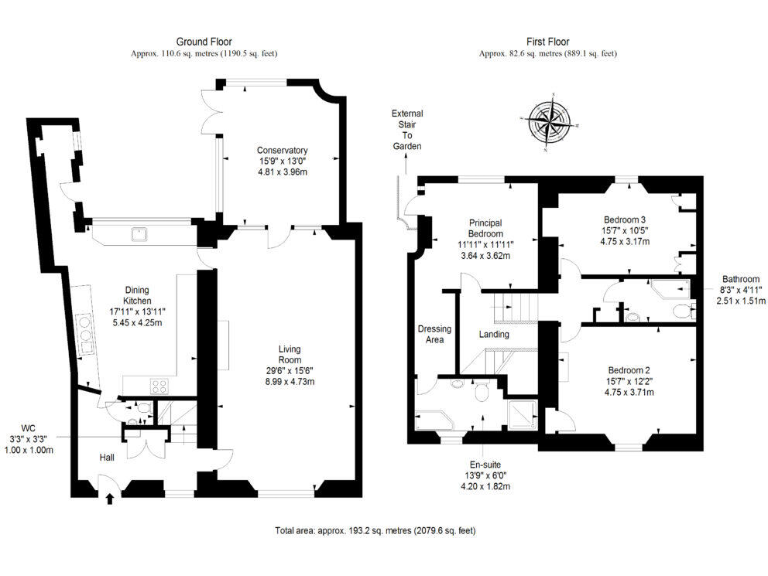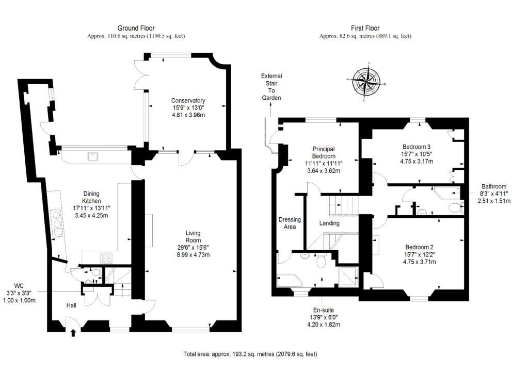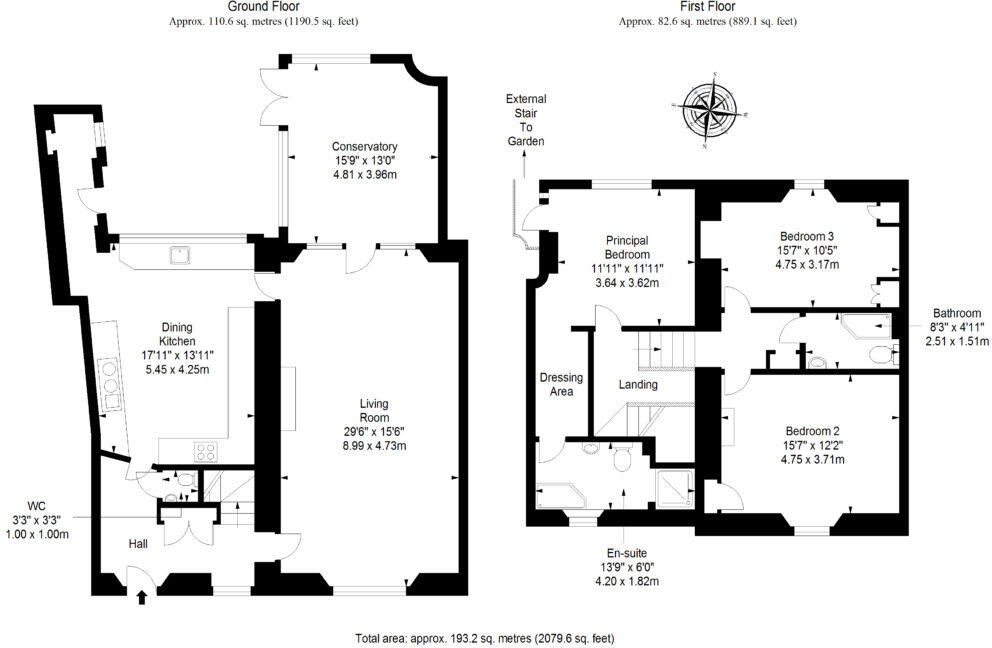Summary - 2, THE POPLARS, HIGH STREET EH32 0RE
3 bed 2 bath Terraced
Large three-bedroom period terrace with conservatory and mature garden in Aberlady village..
- Large living room and bay window provide bright, airy space
- Full-height conservatory/sunroom, good light and garden access
- Three double bedrooms; principal with four-piece en-suite
- Mature rear garden with patio and lawn, medium plot
- Private off-street parking via car port
- Conservation area: exterior changes and extensions may be restricted
- Council tax described as quite expensive
- Area deprivation flagged as very deprived (local statistics)
Set in the heart of Aberlady’s conservation area, this traditional mid-terraced house offers very generous, light-filled accommodation across two floors. The full-height conservatory and large living room create flexible family or downsizing space, while the dining kitchen and bay-windowed ground floor maintain original character. A mature rear garden and paved patio provide private outdoor space directly off the house.
The property has three well-proportioned double bedrooms, one served by a four-piece en-suite, plus a separate family bathroom — ideal for comfortable single-floor living for downsizers who still want spare rooms for guests or hobbies. Practical benefits include private off-street parking under a car port, freehold tenure, excellent mobile signal and fast broadband.
Important considerations: the house sits inside the village conservation area, so exterior changes and extensions will be restricted. Council tax is described as quite expensive. The wider area classification notes “very deprived” for area deprivation, which may affect some local services and statistics despite the village’s seaside setting. There is no flood risk.
Overall this spacious, characterful property will suit buyers looking to downsize without losing living space, or those seeking a large village home near the coast. It offers immediate move-in potential with scope for sympathetic updating where desired, subject to conservation constraints.
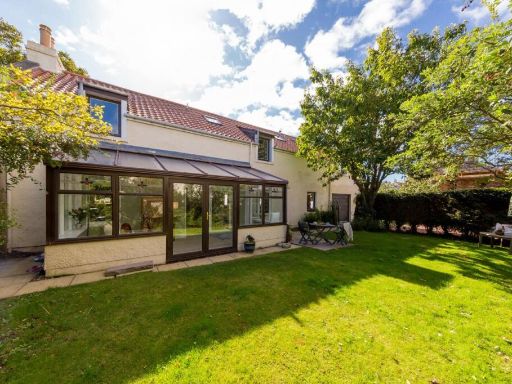 3 bedroom detached house for sale in The Gardens, Aberlady, East Lothian, EH32 0SF, EH32 — £580,000 • 3 bed • 2 bath • 1876 ft²
3 bedroom detached house for sale in The Gardens, Aberlady, East Lothian, EH32 0SF, EH32 — £580,000 • 3 bed • 2 bath • 1876 ft²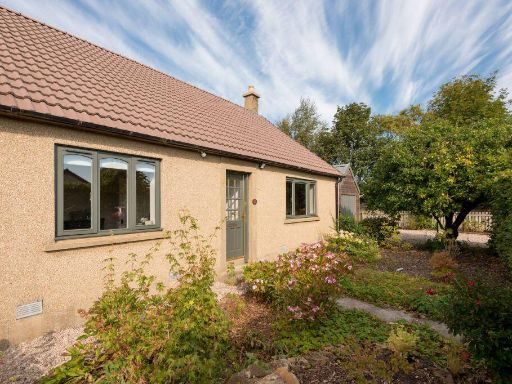 3 bedroom semi-detached house for sale in 15 Rig Street, Aberlady, EH32 0RW, EH32 — £350,000 • 3 bed • 2 bath • 1173 ft²
3 bedroom semi-detached house for sale in 15 Rig Street, Aberlady, EH32 0RW, EH32 — £350,000 • 3 bed • 2 bath • 1173 ft²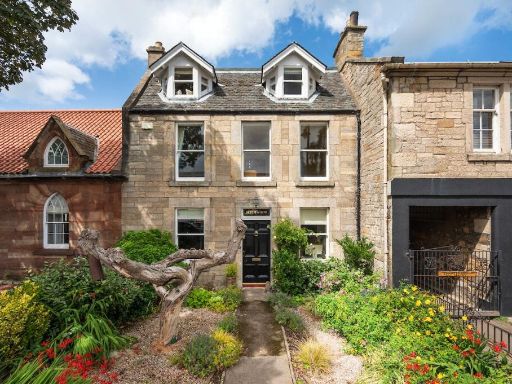 4 bedroom terraced house for sale in High Street, Aberlady, East Lothian, EH32 — £575,000 • 4 bed • 2 bath • 2100 ft²
4 bedroom terraced house for sale in High Street, Aberlady, East Lothian, EH32 — £575,000 • 4 bed • 2 bath • 2100 ft²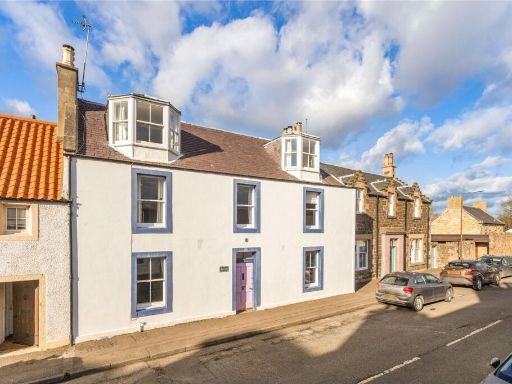 6 bedroom terraced house for sale in Bayview, West Mains Street, Aberlady, East Lothian, EH32 0RF, EH32 — £850,000 • 6 bed • 3 bath • 2930 ft²
6 bedroom terraced house for sale in Bayview, West Mains Street, Aberlady, East Lothian, EH32 0RF, EH32 — £850,000 • 6 bed • 3 bath • 2930 ft²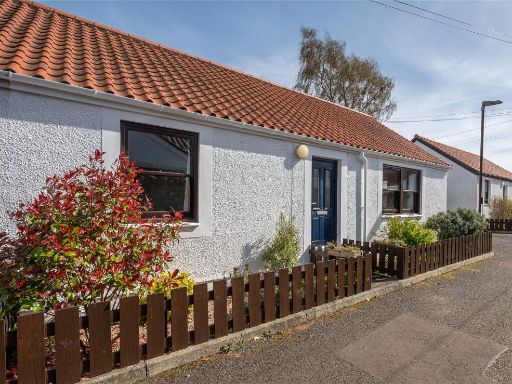 2 bedroom semi-detached house for sale in Sinclair Court, Aberlady, Longniddry, East Lothian, EH32 — £275,000 • 2 bed • 1 bath • 717 ft²
2 bedroom semi-detached house for sale in Sinclair Court, Aberlady, Longniddry, East Lothian, EH32 — £275,000 • 2 bed • 1 bath • 717 ft²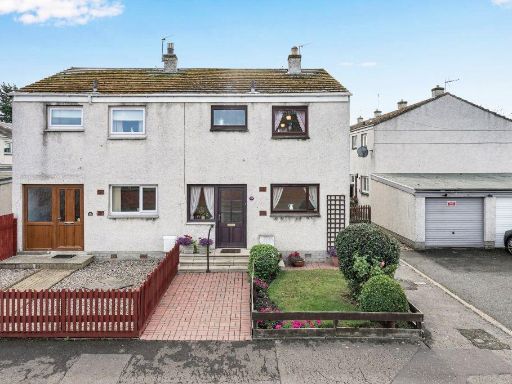 3 bedroom semi-detached house for sale in 128 South Seton Park, Port Seton, Prestonpans, EH32 0BN, EH32 — £220,000 • 3 bed • 1 bath • 826 ft²
3 bedroom semi-detached house for sale in 128 South Seton Park, Port Seton, Prestonpans, EH32 0BN, EH32 — £220,000 • 3 bed • 1 bath • 826 ft²