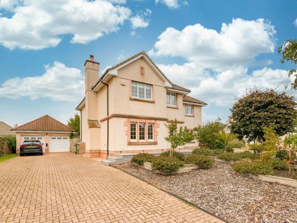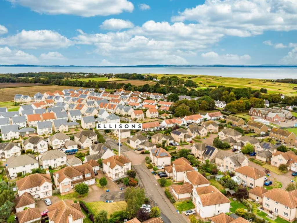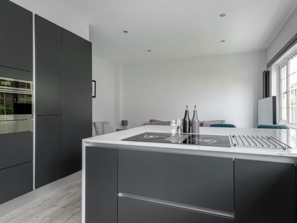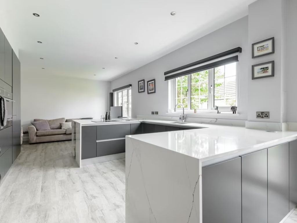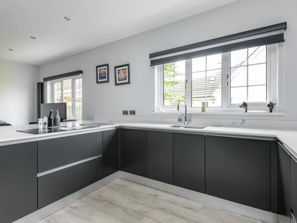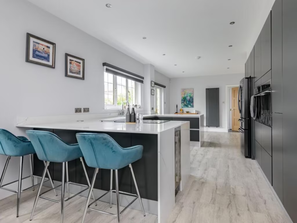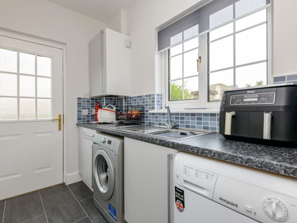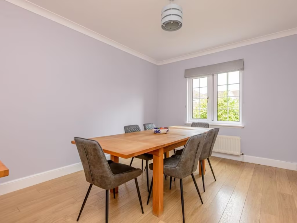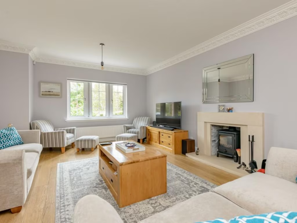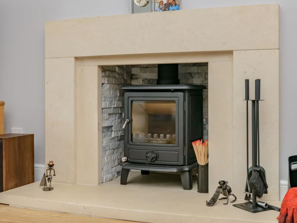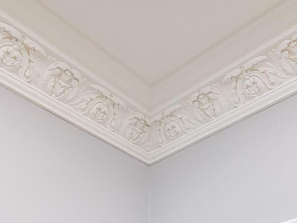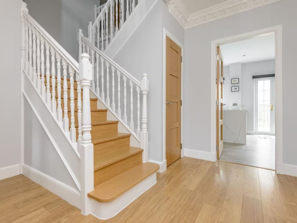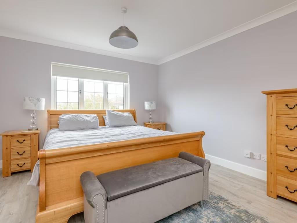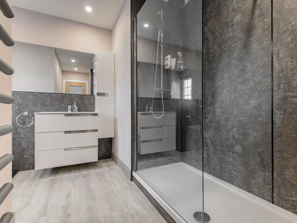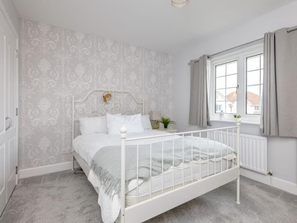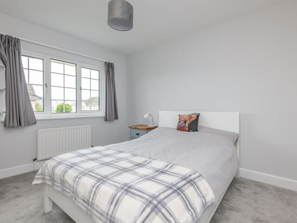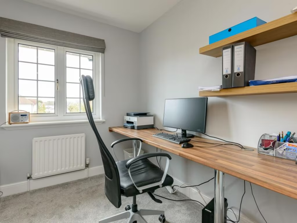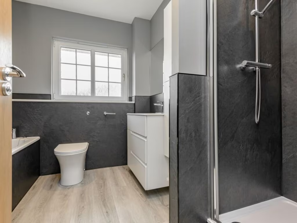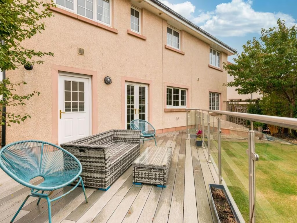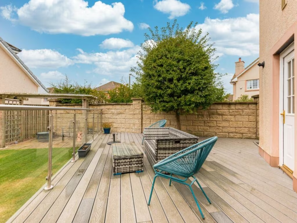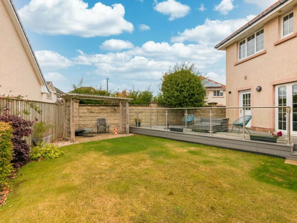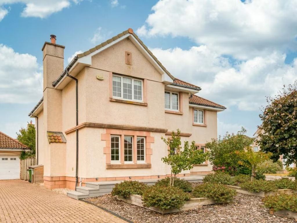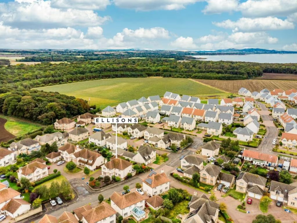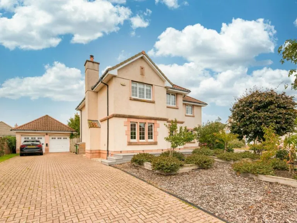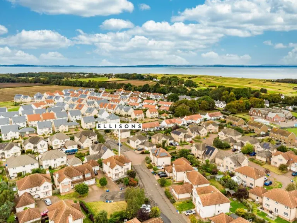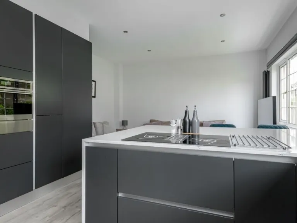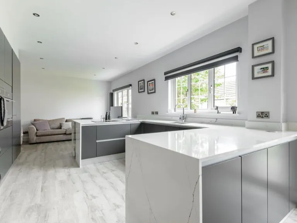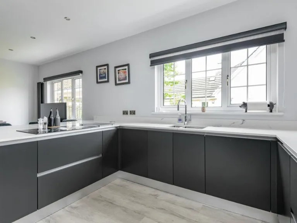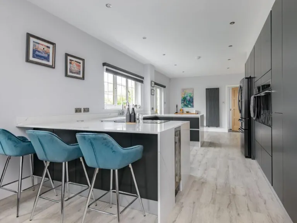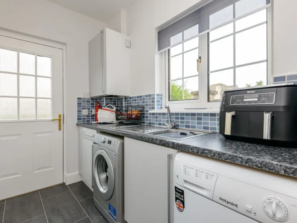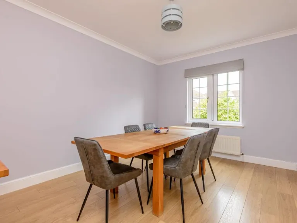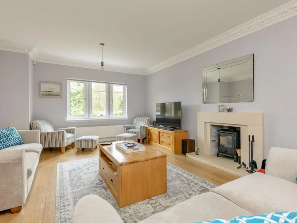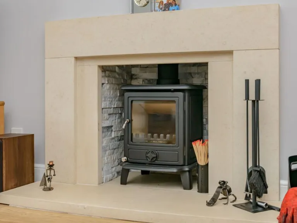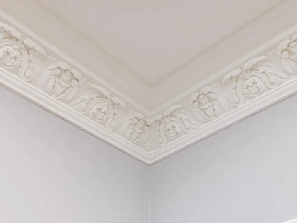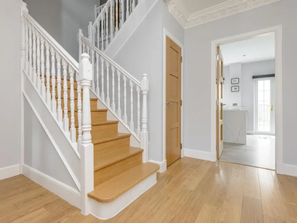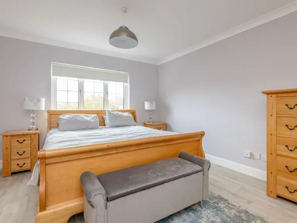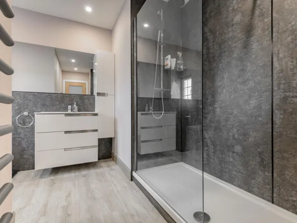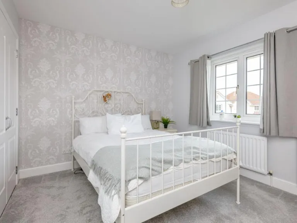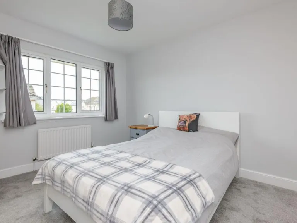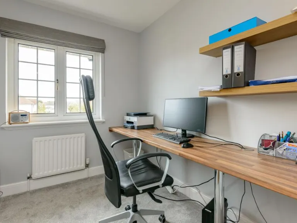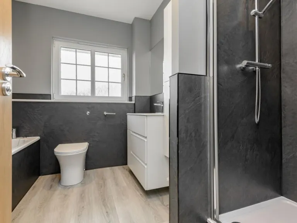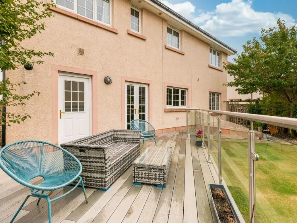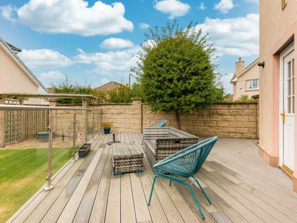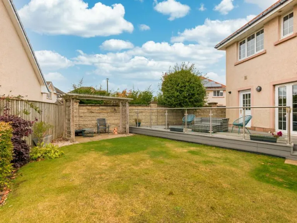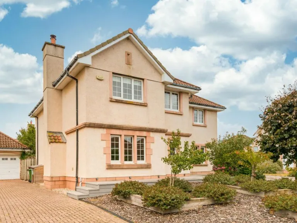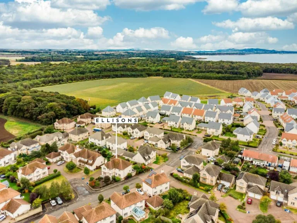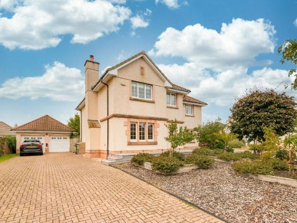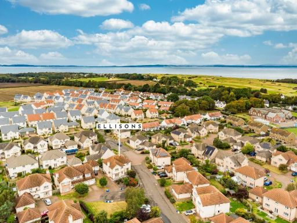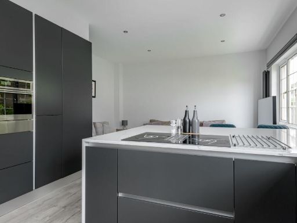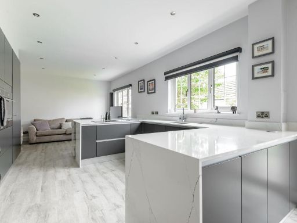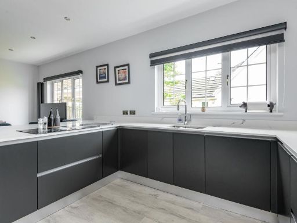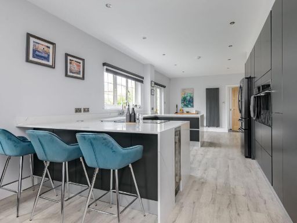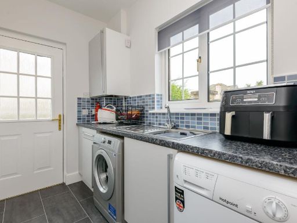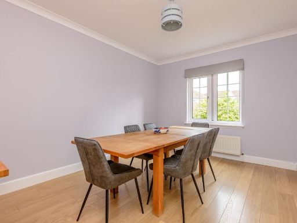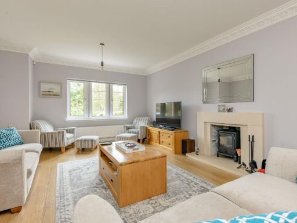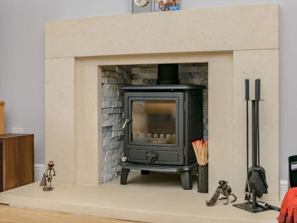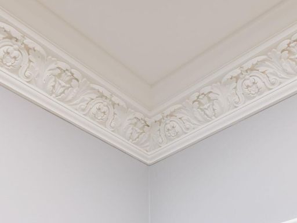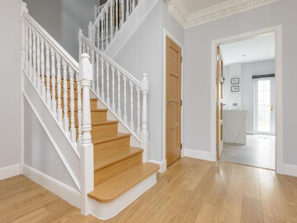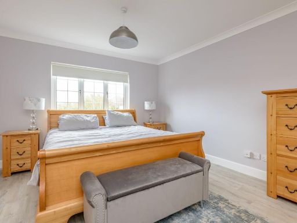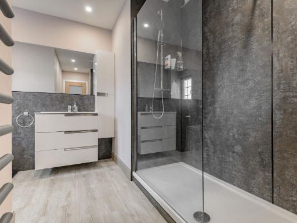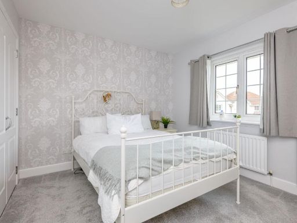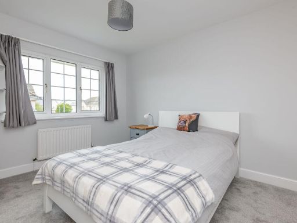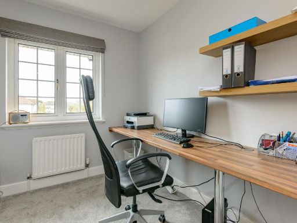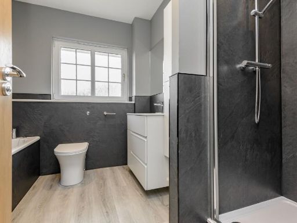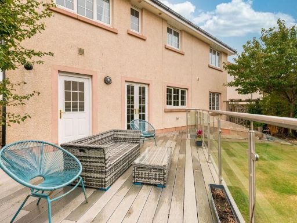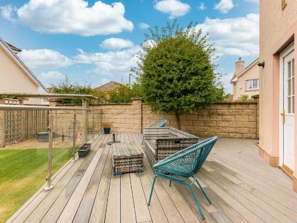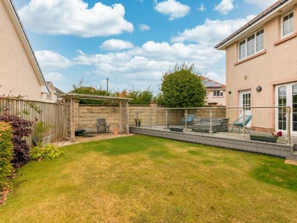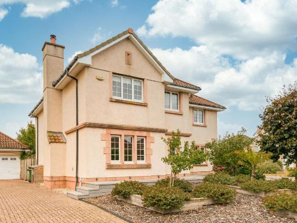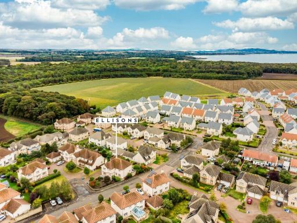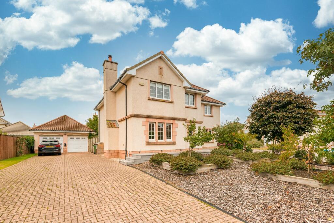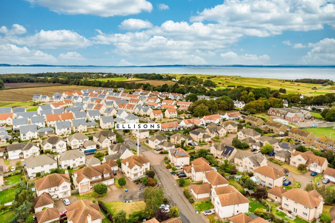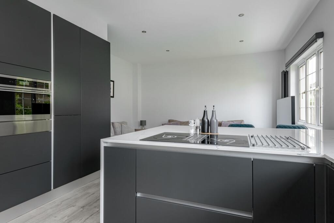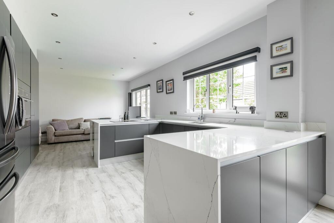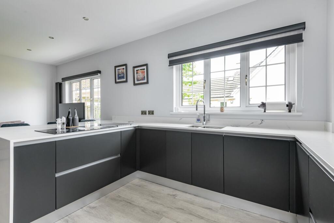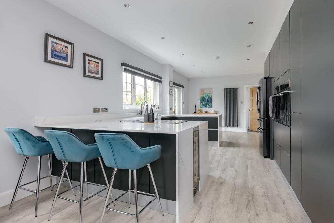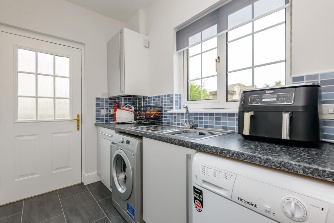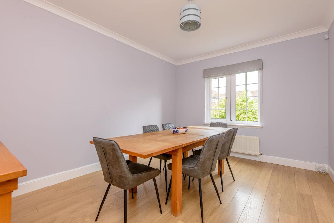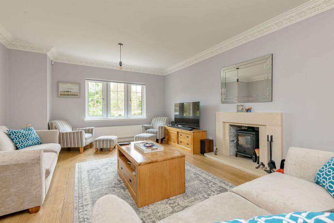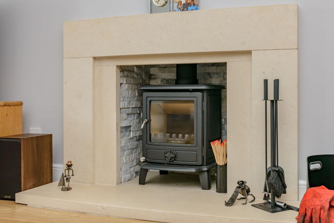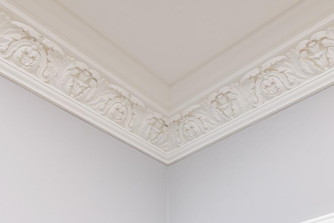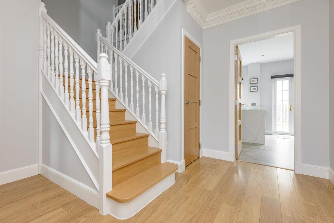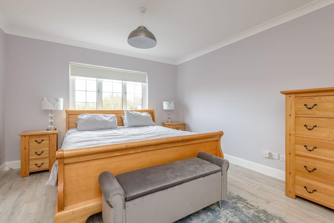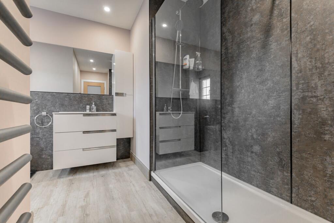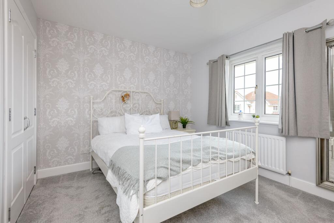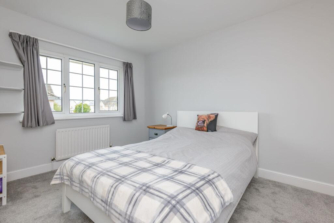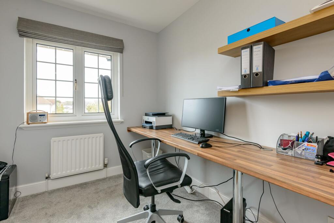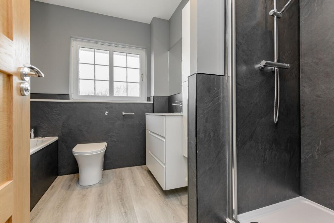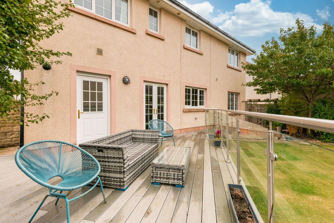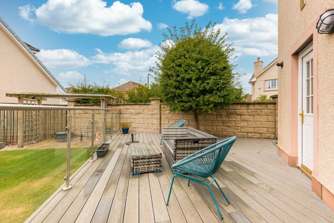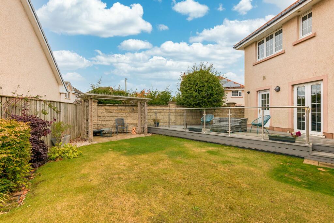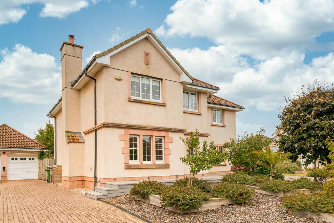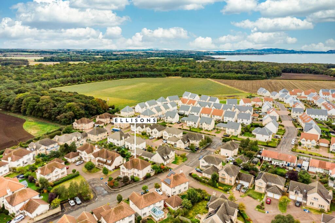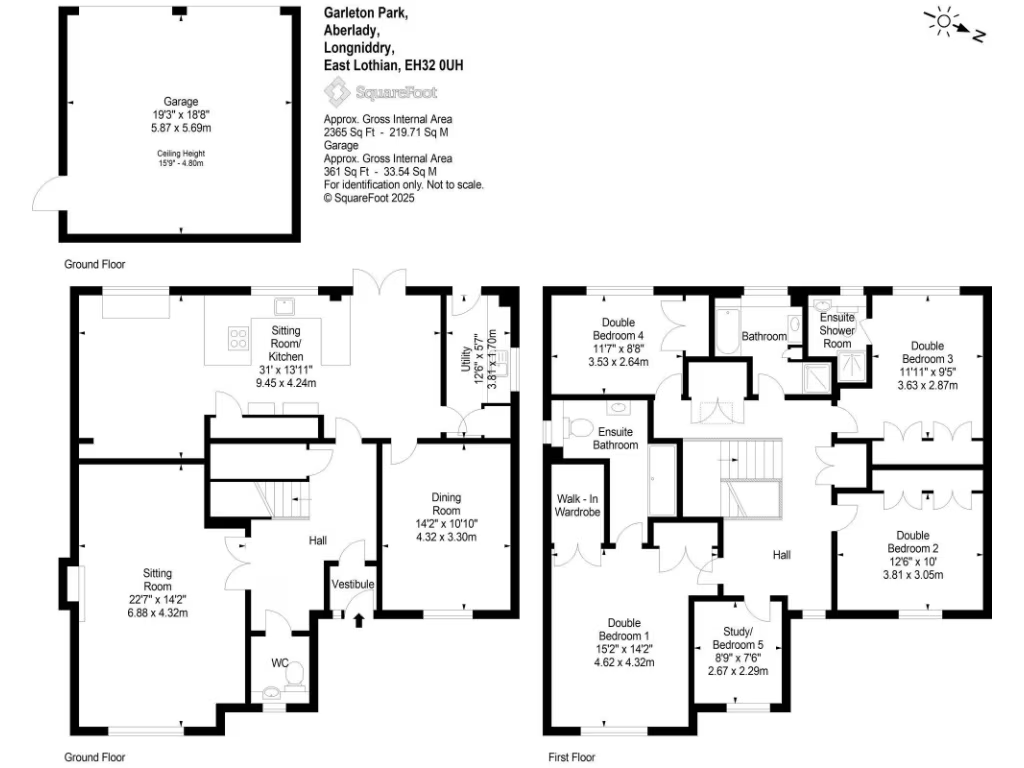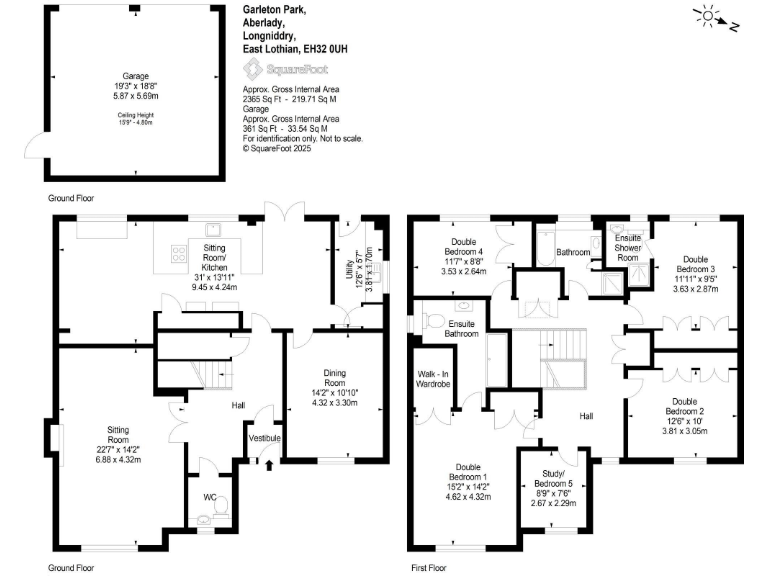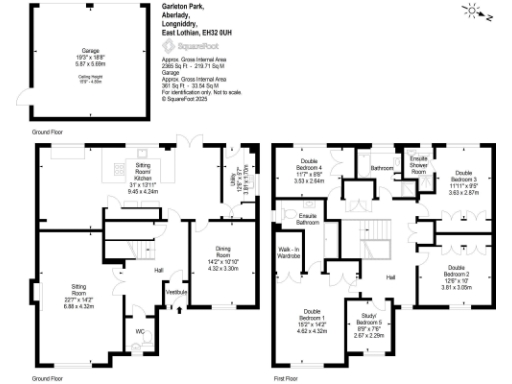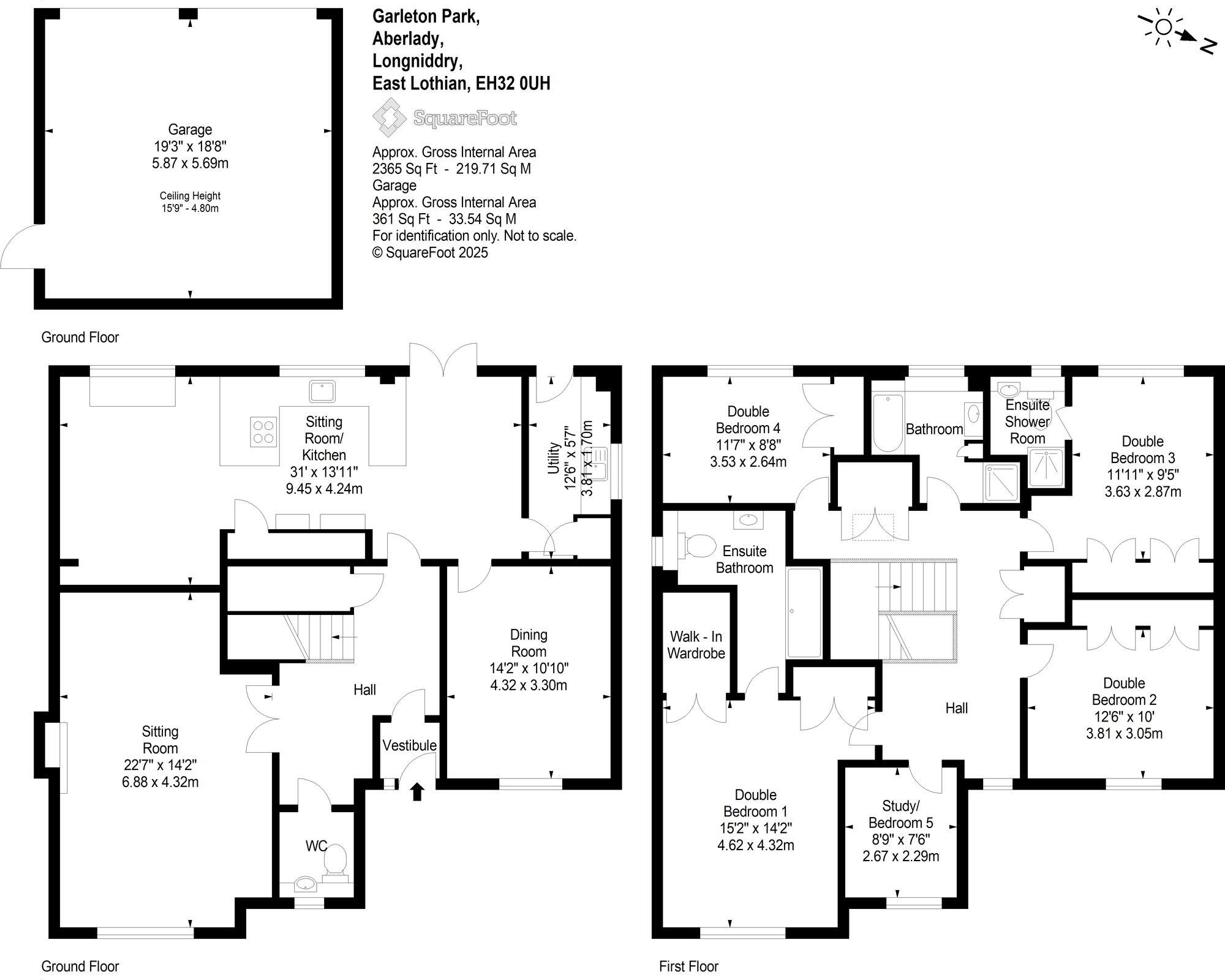Summary - Garleton Park, Aberlady, Longniddry, East Lothian, EH32 0UH EH32 0UH
5 bed 3 bath Detached
Five-bedroom modern detached in Aberlady with garden, garage and easy Edinburgh access.
- Five bedrooms and three bathrooms across multi-storey layout
- Open-plan kitchen/dining with central island and French doors
- Master suite with en-suite shower and walk-in wardrobe
- Three reception rooms; fifth bedroom used as home office
- Double garage plus ample driveway parking
- Landscaped private garden with dedicated outdoor seating areas
- EPC rating C; buyers should consider energy running costs
- Located in a very deprived wider area; check local services/resale
This five-bedroom, three-bathroom detached home in Aberlady offers flexible modern living across approximately 2,357 sq ft. The heart of the house is a generous open-plan kitchen and dining area with integrated appliances, a central island and French doors that open onto a landscaped private garden with seating areas — ideal for family meals and outdoor entertaining.
Three bright reception rooms provide separate spaces for relaxing, formal dining and home working; the fifth bedroom already works well as a dedicated home office. Upstairs, the master suite includes a walk-in wardrobe and en-suite shower room, while a family bathroom offers both a bath and walk-in shower. Practical features include a double garage, ample driveway parking, excellent mobile signal and fast broadband.
Location is a key draw: Aberlady village, nearby beaches, coastal walks and golf courses are all within easy reach. Longniddry train station is about a 10-minute drive for quick links to Edinburgh; the city centre is roughly 40 minutes by car. Flood risk is low and the property is offered freehold with an EPC rating of C.
Important considerations: the wider area is recorded as very deprived, which may affect long-term local services and resale dynamics. Council tax is moderate. The property presents as modern and well-appointed but buyers should confirm energy and running-cost expectations given the EPC rating.
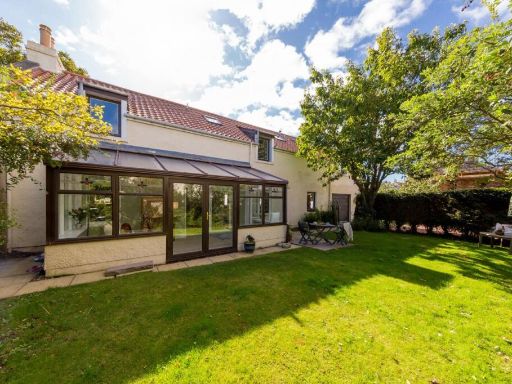 3 bedroom detached house for sale in The Gardens, Aberlady, East Lothian, EH32 0SF, EH32 — £580,000 • 3 bed • 2 bath • 1876 ft²
3 bedroom detached house for sale in The Gardens, Aberlady, East Lothian, EH32 0SF, EH32 — £580,000 • 3 bed • 2 bath • 1876 ft²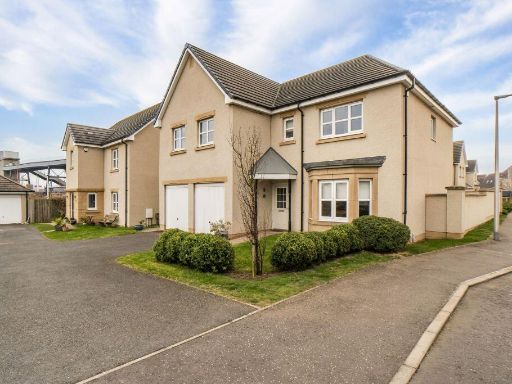 5 bedroom detached house for sale in 28 Andrew Meikle Grove, East Linton, East Lothian EH40 3EL, EH40 — £535,000 • 5 bed • 3 bath • 1744 ft²
5 bedroom detached house for sale in 28 Andrew Meikle Grove, East Linton, East Lothian EH40 3EL, EH40 — £535,000 • 5 bed • 3 bath • 1744 ft²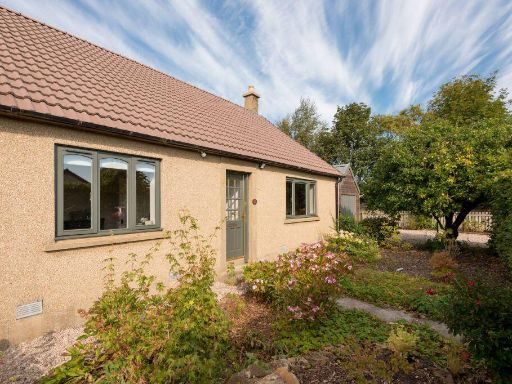 3 bedroom semi-detached house for sale in 15 Rig Street, Aberlady, EH32 0RW, EH32 — £350,000 • 3 bed • 2 bath • 1173 ft²
3 bedroom semi-detached house for sale in 15 Rig Street, Aberlady, EH32 0RW, EH32 — £350,000 • 3 bed • 2 bath • 1173 ft²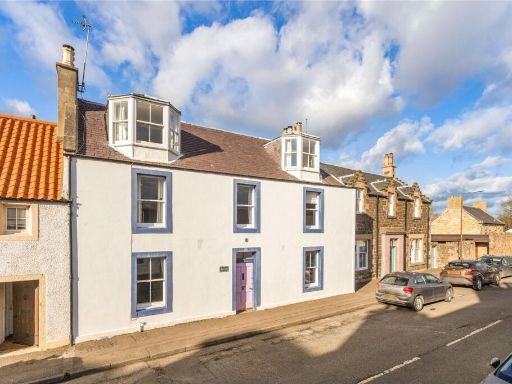 6 bedroom terraced house for sale in Bayview, West Mains Street, Aberlady, East Lothian, EH32 0RF, EH32 — £850,000 • 6 bed • 3 bath • 2930 ft²
6 bedroom terraced house for sale in Bayview, West Mains Street, Aberlady, East Lothian, EH32 0RF, EH32 — £850,000 • 6 bed • 3 bath • 2930 ft²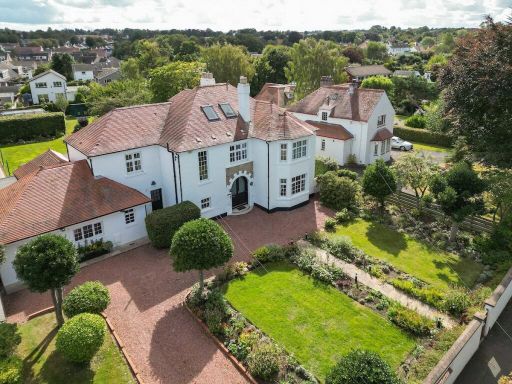 5 bedroom detached house for sale in Martinknowe, 11 Gosford Road, Longniddry, East Lothian, EH32 — £1,150,000 • 5 bed • 4 bath • 4312 ft²
5 bedroom detached house for sale in Martinknowe, 11 Gosford Road, Longniddry, East Lothian, EH32 — £1,150,000 • 5 bed • 4 bath • 4312 ft² 5 bedroom detached house for sale in Carberry Close, Inveresk, East Lothian, EH21 — £695,000 • 5 bed • 4 bath • 2928 ft²
5 bedroom detached house for sale in Carberry Close, Inveresk, East Lothian, EH21 — £695,000 • 5 bed • 4 bath • 2928 ft²