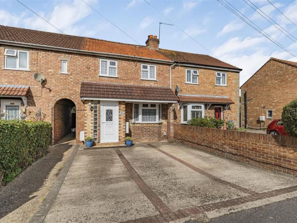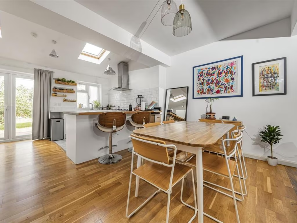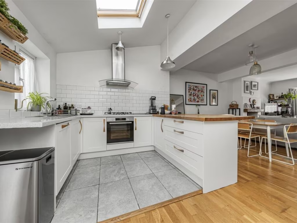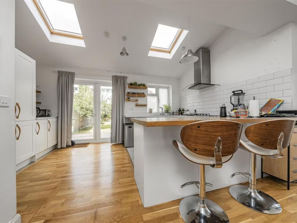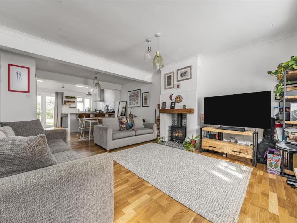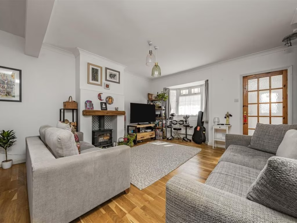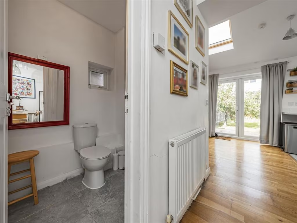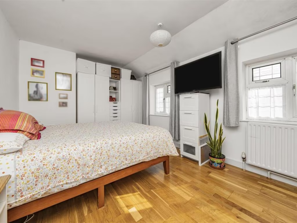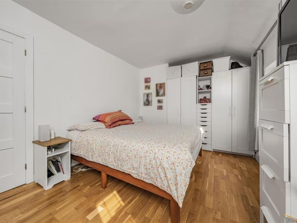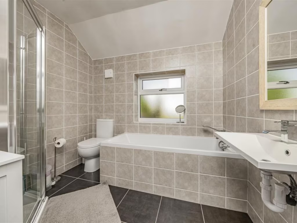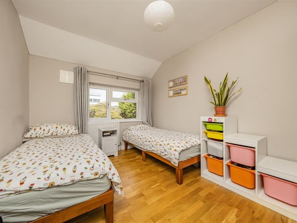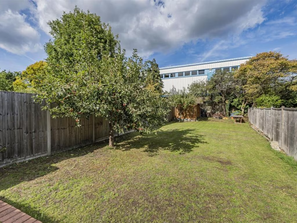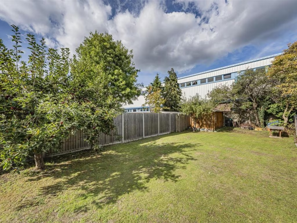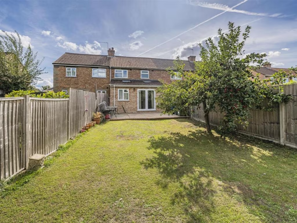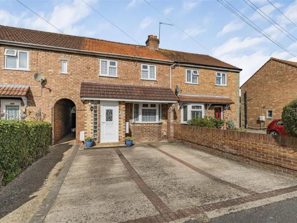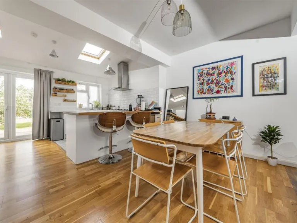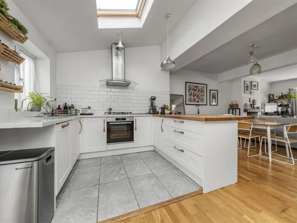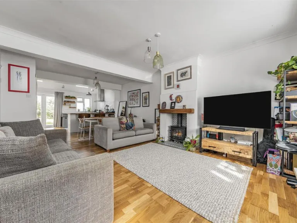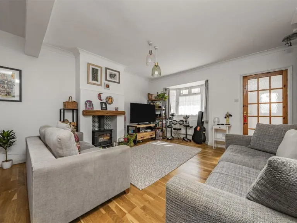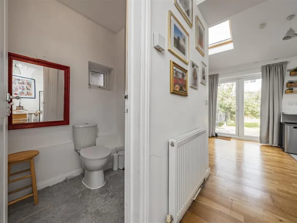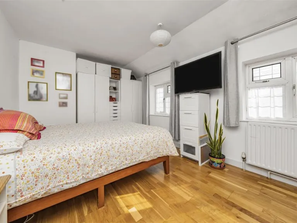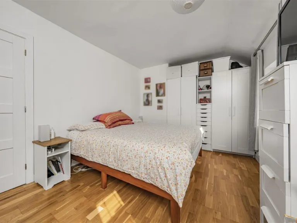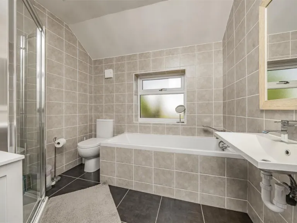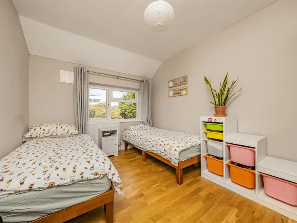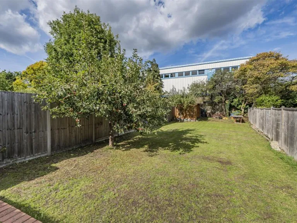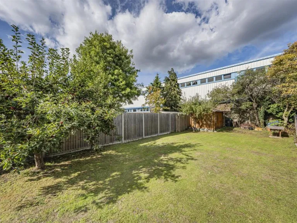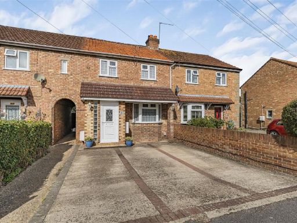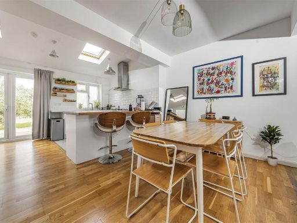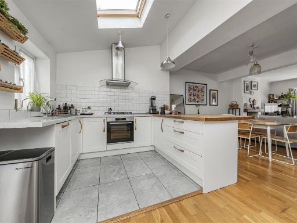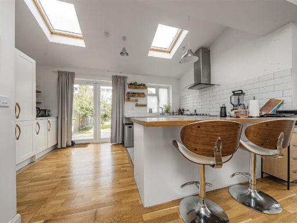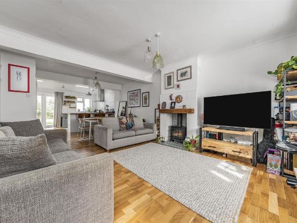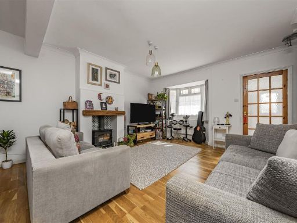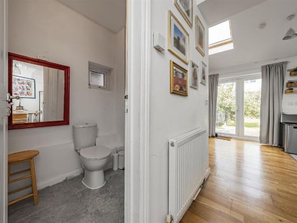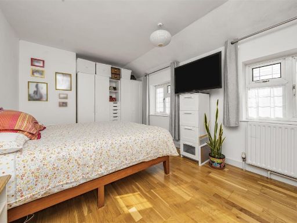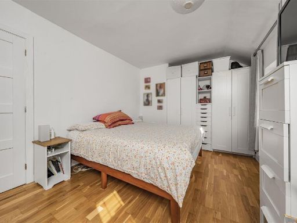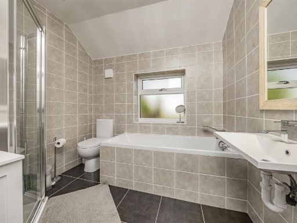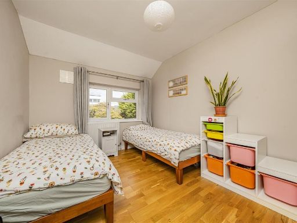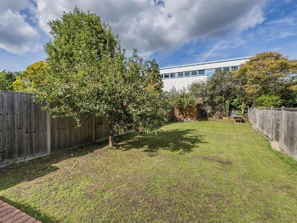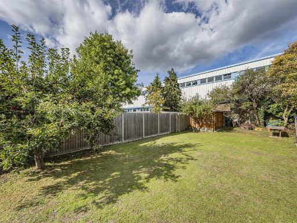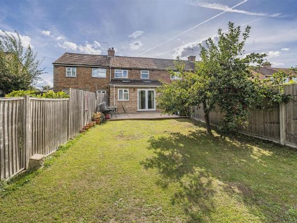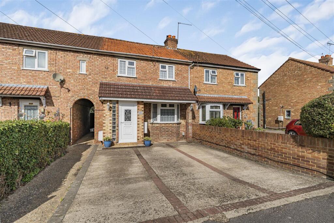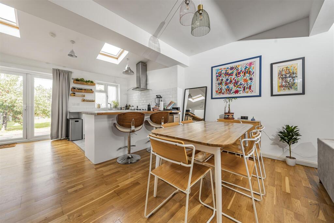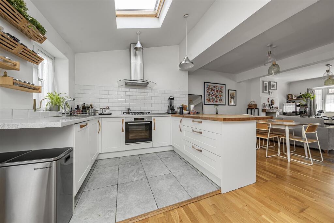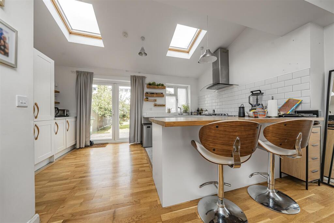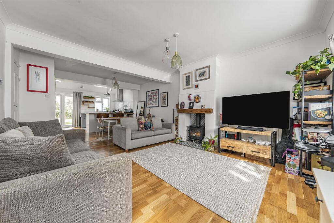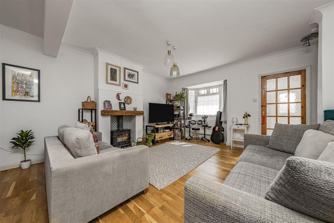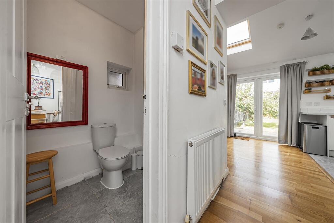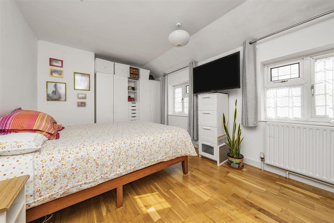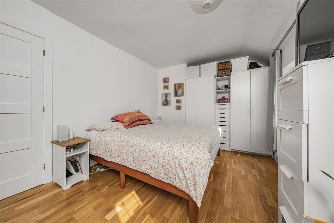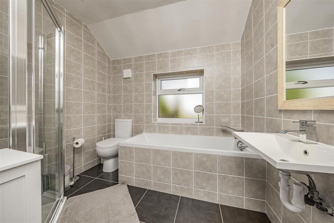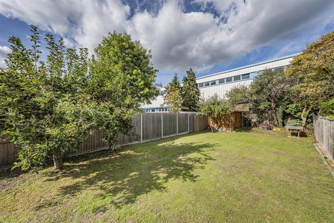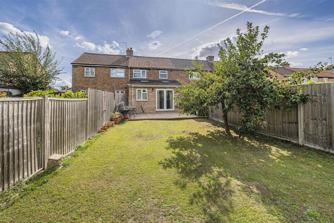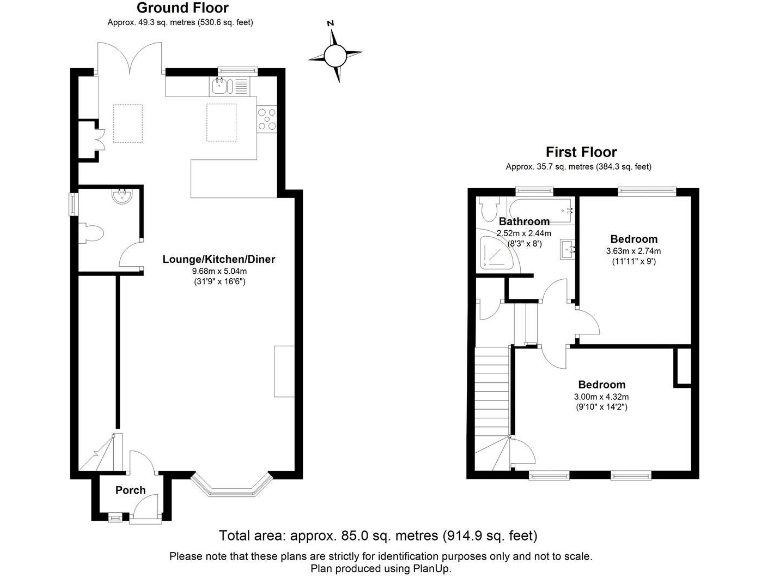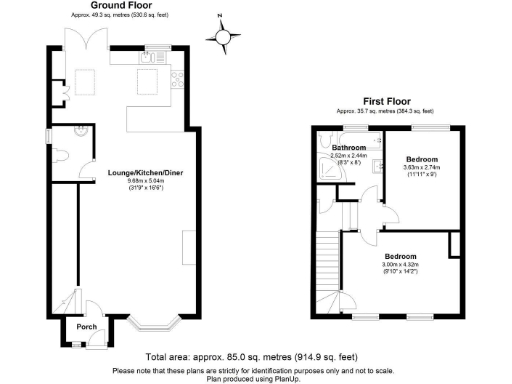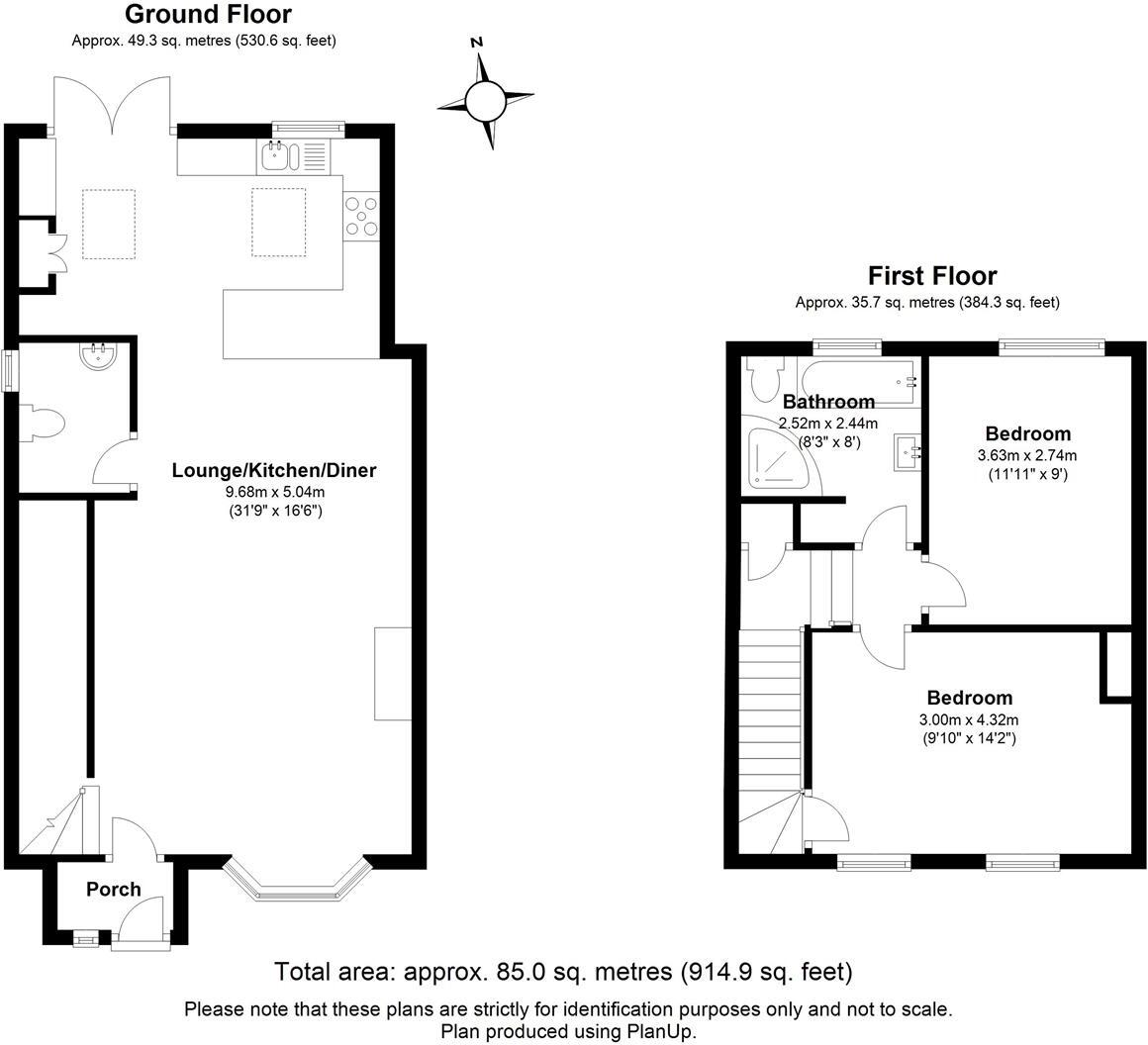Summary - 48 EAST CRESCENT WINDSOR SL4 5LD
2 bed 1 bath Terraced
Chain-free home with generous garden and off-street parking near schools and transport.
Chain-free mid-terrace with freehold tenure
A chain-free, mid-20th century mid-terrace presented with a generous open-plan living area and a large rear garden. The ground floor offers a porch, downstairs WC and a bright kitchen/dining/living space ideal for everyday family life or flexible working-from-home arrangements. Off-street parking for two cars is a practical advantage in this busy town location.
Upstairs provides two double bedrooms and a family bathroom; room sizes are comfortable rather than expansive, making the house well suited to a first home or small family. The property was built c.1930–1949, has double glazing installed before 2002 and cavity walls that are assumed to lack insulation — consider potential upgrade costs for thermal performance and running costs.
Location benefits include fast broadband and excellent mobile signal, proximity to local shops, transport links and several well-regarded schools. Note the wider area has above-average crime levels and higher local deprivation indices, which may affect some buyers’ priorities.
Practical matters: tenure is freehold, council tax band D and flood risk is low. The house is presented in tidy condition but offers clear scope for improvement or refurbishment to modernise heating efficiency and insulation if desired.
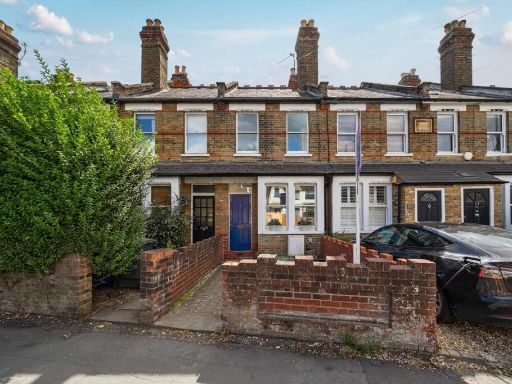 2 bedroom terraced house for sale in St Leonards Road, Windsor, SL4 — £465,000 • 2 bed • 1 bath • 862 ft²
2 bedroom terraced house for sale in St Leonards Road, Windsor, SL4 — £465,000 • 2 bed • 1 bath • 862 ft²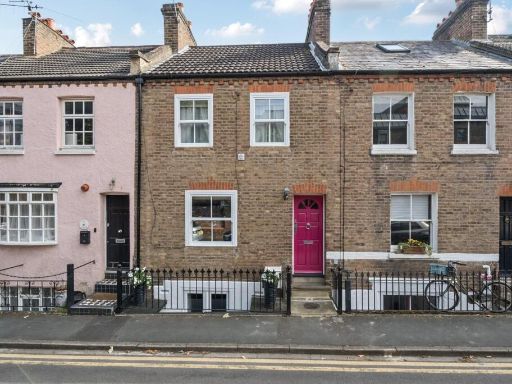 2 bedroom terraced house for sale in Dagmar Road, Windsor, SL4 — £625,000 • 2 bed • 2 bath • 1174 ft²
2 bedroom terraced house for sale in Dagmar Road, Windsor, SL4 — £625,000 • 2 bed • 2 bath • 1174 ft²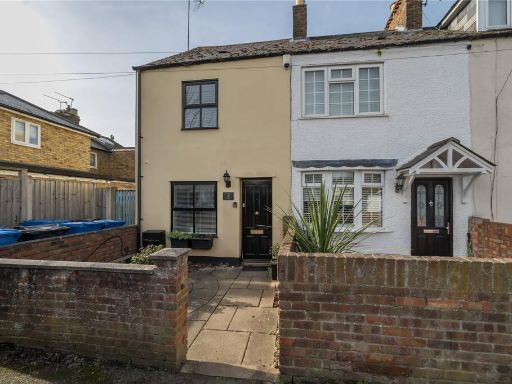 3 bedroom end of terrace house for sale in Oxford Road, Windsor, Berkshire, SL4 — £425,000 • 3 bed • 1 bath • 668 ft²
3 bedroom end of terrace house for sale in Oxford Road, Windsor, Berkshire, SL4 — £425,000 • 3 bed • 1 bath • 668 ft²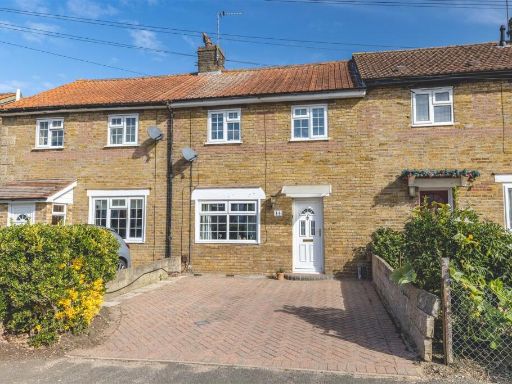 2 bedroom terraced house for sale in Sheepcote Road, Windsor, SL4 — £469,950 • 2 bed • 2 bath • 1076 ft²
2 bedroom terraced house for sale in Sheepcote Road, Windsor, SL4 — £469,950 • 2 bed • 2 bath • 1076 ft²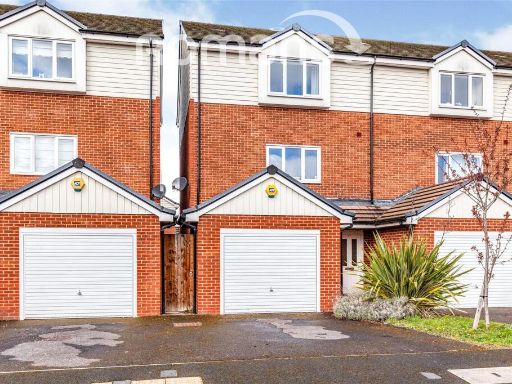 3 bedroom end of terrace house for sale in Homers Road, Windsor, Berkshire, SL4 — £500,000 • 3 bed • 2 bath • 1588 ft²
3 bedroom end of terrace house for sale in Homers Road, Windsor, Berkshire, SL4 — £500,000 • 3 bed • 2 bath • 1588 ft²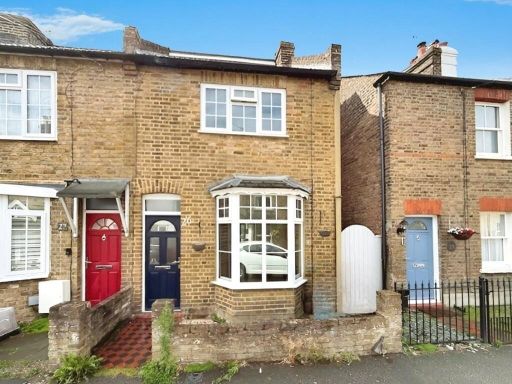 3 bedroom end of terrace house for sale in Oak Lane, Windsor, SL4 — £550,000 • 3 bed • 1 bath • 1002 ft²
3 bedroom end of terrace house for sale in Oak Lane, Windsor, SL4 — £550,000 • 3 bed • 1 bath • 1002 ft²