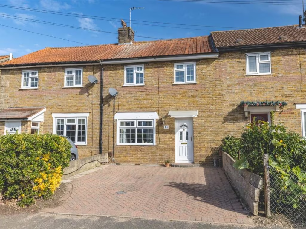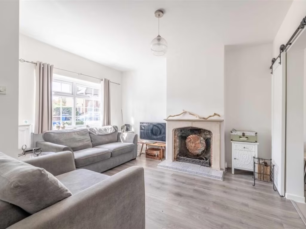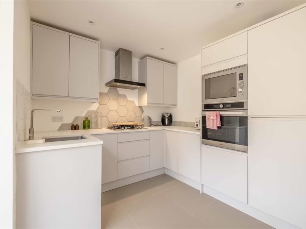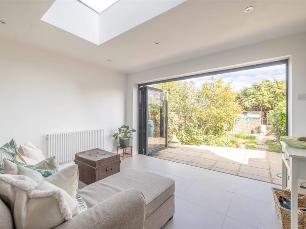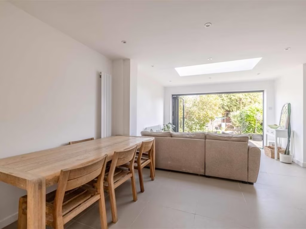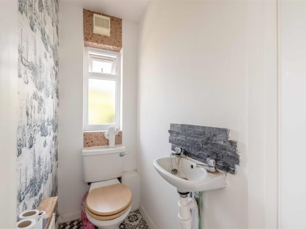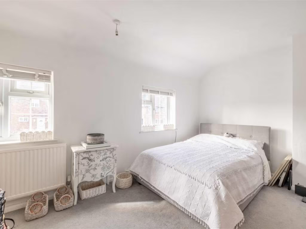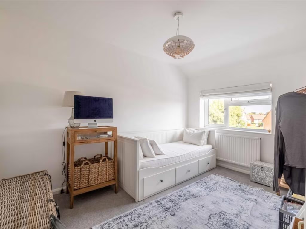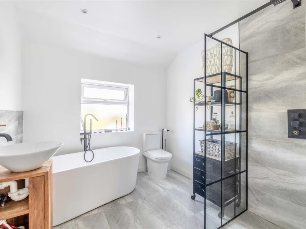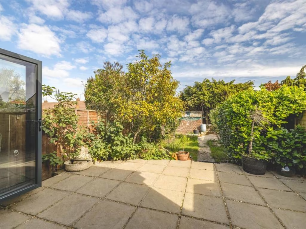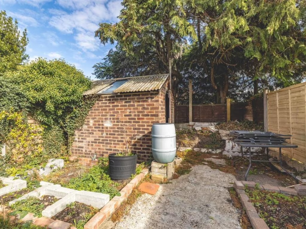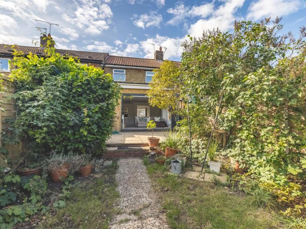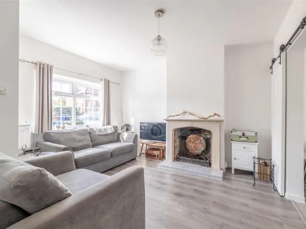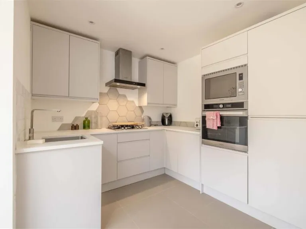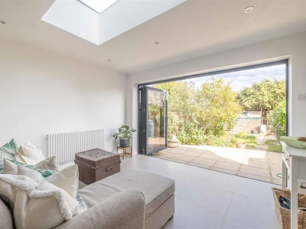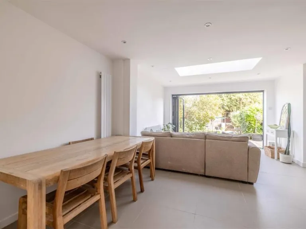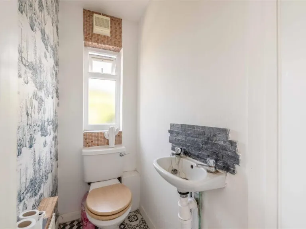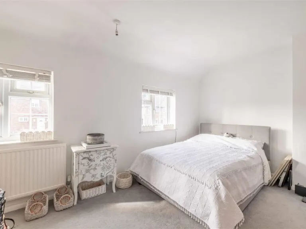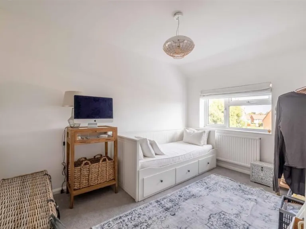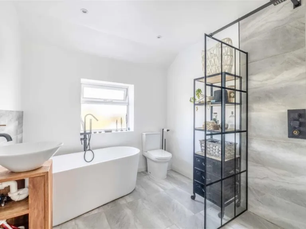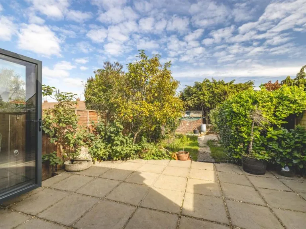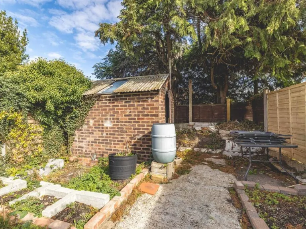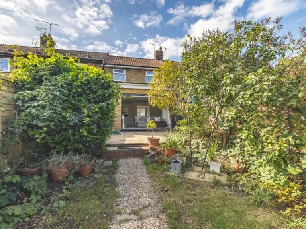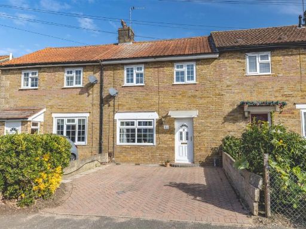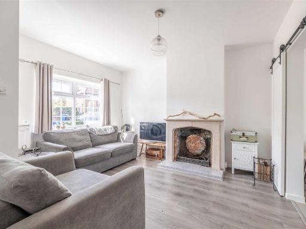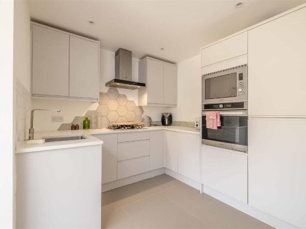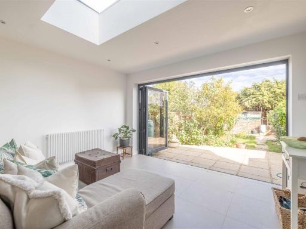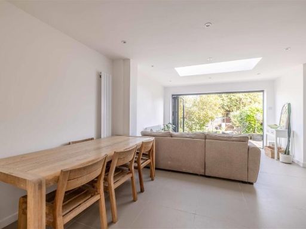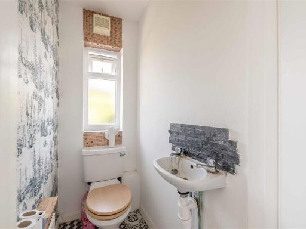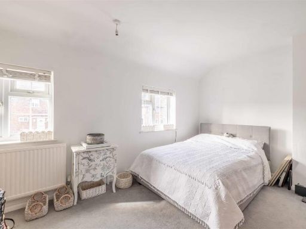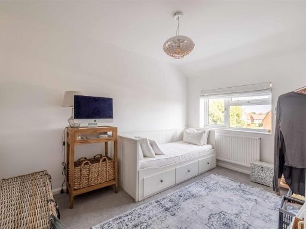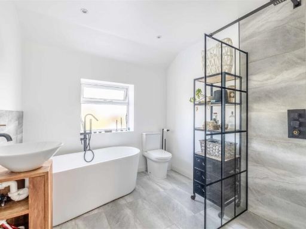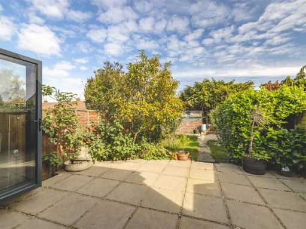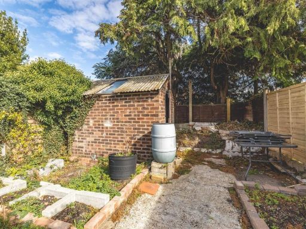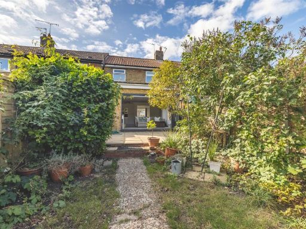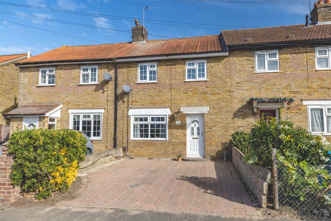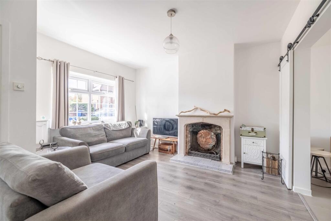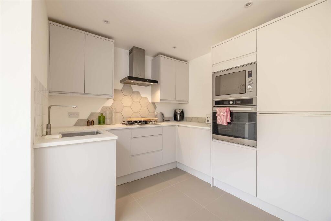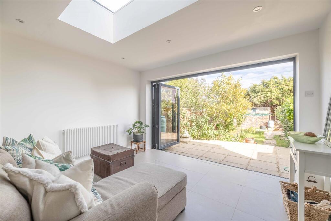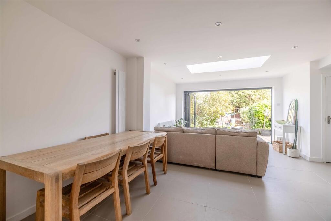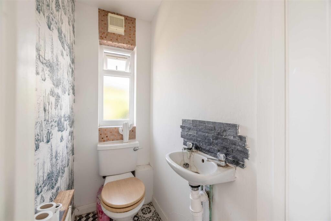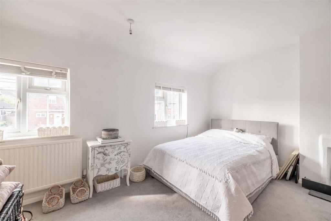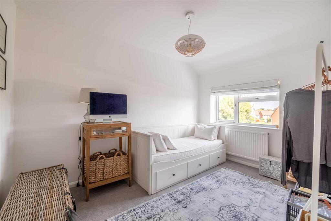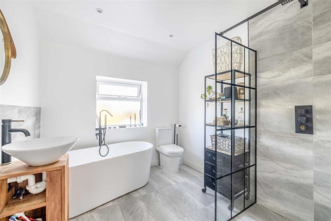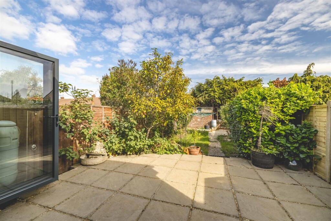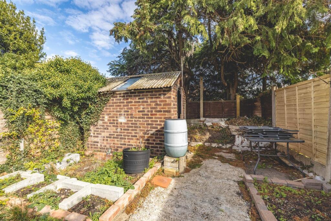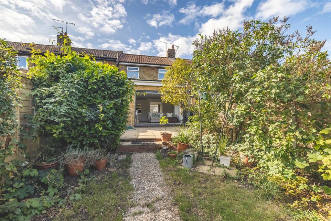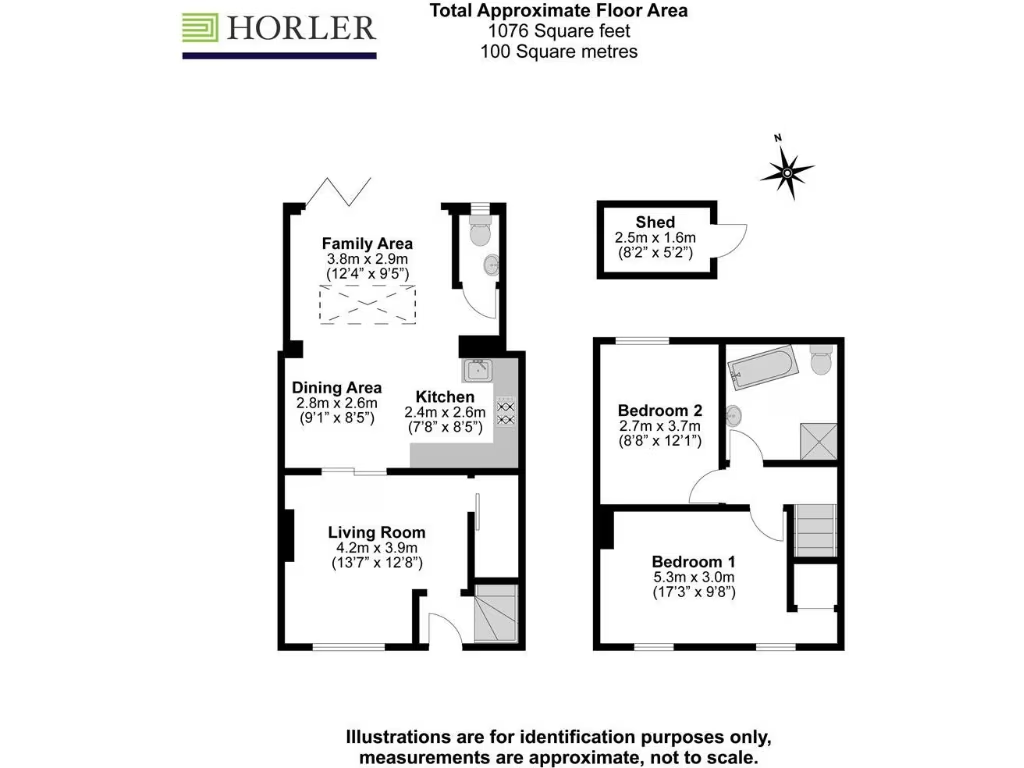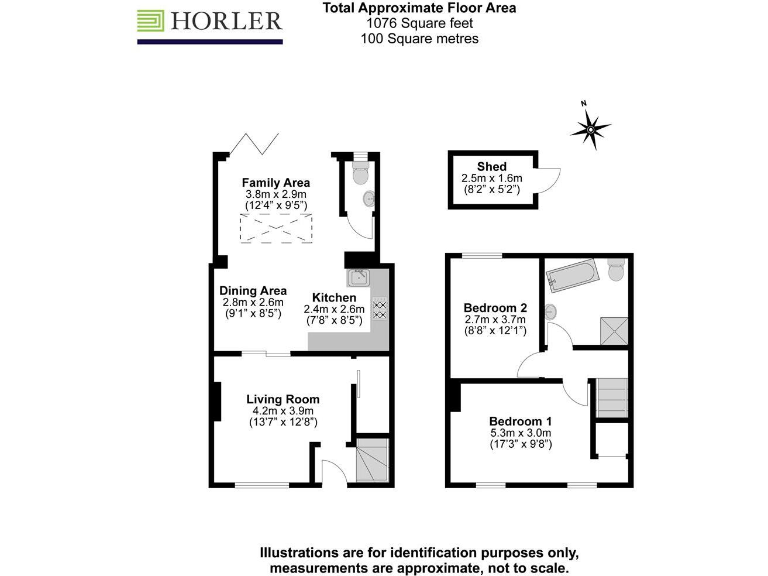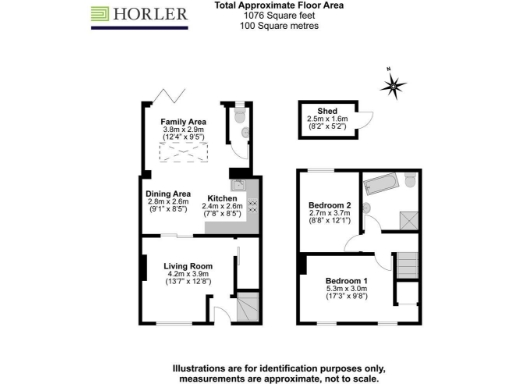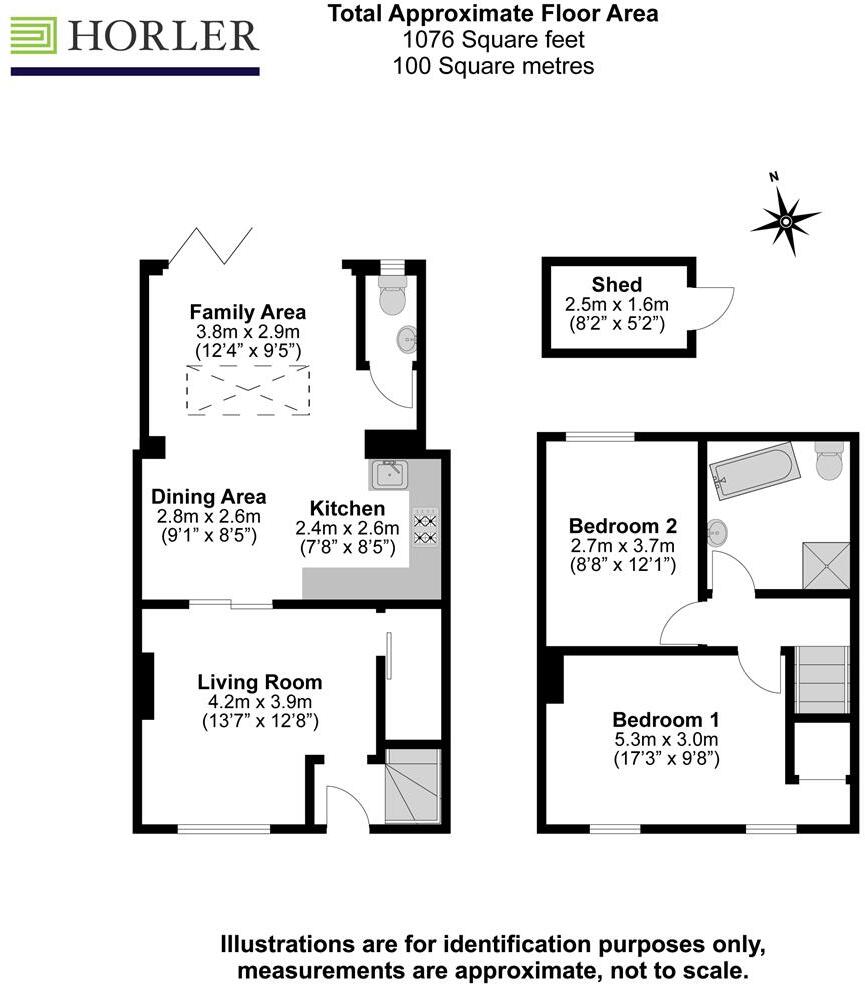Summary - 14 SHEEPCOTE ROAD WINDSOR SL4 4JQ
2 bed 2 bath Terraced
Well-located two-bedroom home with garden and parking near good schools.
Two double bedrooms with large master and good storage
Three reception rooms including open-plan kitchen/family space
Full-width bi-fold doors and large skylight for excellent natural light
Brick-paved driveway offering off-street parking for one to two cars
Well-maintained rear garden with paved patio and storage shed
Freehold tenure, mains gas heating, double glazing throughout
Modest footprint and small plot; internal modernisation potential
Bijou family bathroom and compact kitchen — limited space in parts
Well-proportioned mid-terrace house on Sheepcote Road, offering two double bedrooms and three reception rooms across two floors. The layout includes a separate living room with period-style fireplace, an open-plan kitchen/dining/family area with large skylight and full-width bi-fold doors, and a compact but practical bathroom and ground-floor WC. The rear garden is low-maintenance with a paved patio and lawn; a brick-built shed provides useful storage.
Practical features include a brick-paved driveway with off-street parking for one to two cars, double glazing, mains gas central heating and a freehold title. The property sits within the catchment for several well-regarded local schools, making it suitable for families, professionals or buy-to-let investors seeking a Windsor address with good transport and local amenities.
The house is tidy and well maintained externally, but the footprint is modest and internal areas are efficiently arranged rather than spacious. The rear garden and front forecourt are small-to-average for a mid-terrace; there is scope for modest internal modernisation to suit personal tastes or to increase future value. Council Tax Band C; no flood risk noted.
Overall, this mid-century terrace offers a convenient, low-maintenance base in Windsor with clear family appeal and straightforward potential for cosmetic improvement.
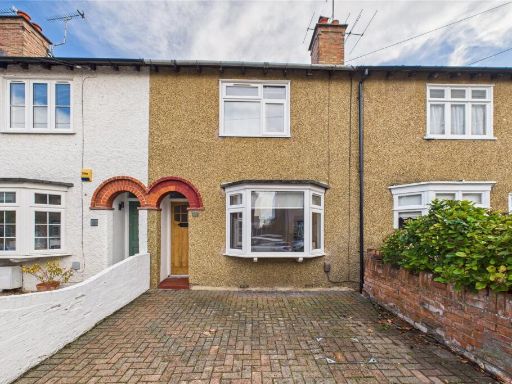 2 bedroom terraced house for sale in Gordon Road, Windsor, Windsor and Maidenhead, SL4 — £450,000 • 2 bed • 1 bath • 872 ft²
2 bedroom terraced house for sale in Gordon Road, Windsor, Windsor and Maidenhead, SL4 — £450,000 • 2 bed • 1 bath • 872 ft²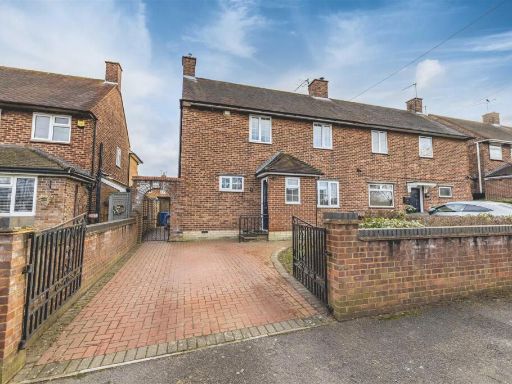 4 bedroom semi-detached house for sale in Abbots Walk, Windsor, SL4 — £625,000 • 4 bed • 1 bath • 1302 ft²
4 bedroom semi-detached house for sale in Abbots Walk, Windsor, SL4 — £625,000 • 4 bed • 1 bath • 1302 ft²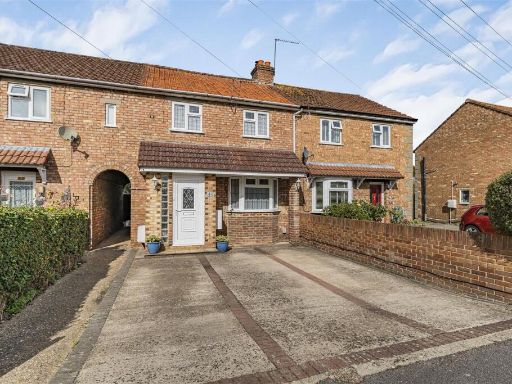 2 bedroom terraced house for sale in East Crescent, Windsor, SL4 — £485,000 • 2 bed • 1 bath • 914 ft²
2 bedroom terraced house for sale in East Crescent, Windsor, SL4 — £485,000 • 2 bed • 1 bath • 914 ft²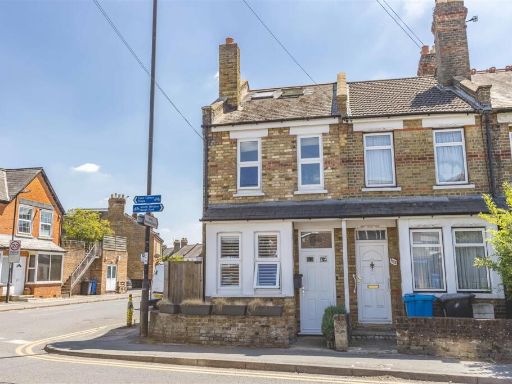 4 bedroom end of terrace house for sale in St. Leonards Road, Windsor, SL4 — £650,000 • 4 bed • 2 bath • 1345 ft²
4 bedroom end of terrace house for sale in St. Leonards Road, Windsor, SL4 — £650,000 • 4 bed • 2 bath • 1345 ft²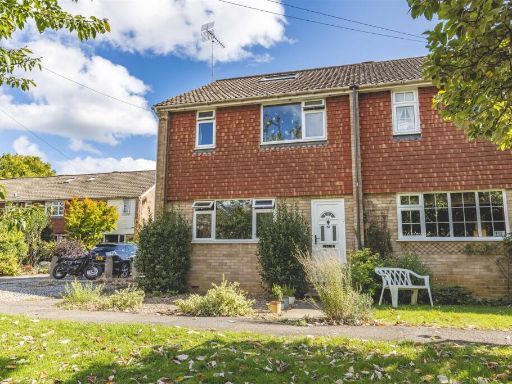 4 bedroom end of terrace house for sale in Albert Street, Windsor, SL4 — £750,000 • 4 bed • 2 bath • 1486 ft²
4 bedroom end of terrace house for sale in Albert Street, Windsor, SL4 — £750,000 • 4 bed • 2 bath • 1486 ft² 2 bedroom terraced house for sale in Selwyn Close, Windsor, SL4 — £400,000 • 2 bed • 1 bath • 639 ft²
2 bedroom terraced house for sale in Selwyn Close, Windsor, SL4 — £400,000 • 2 bed • 1 bath • 639 ft²