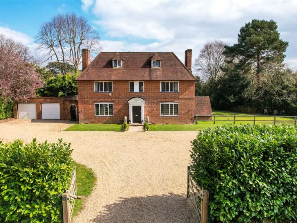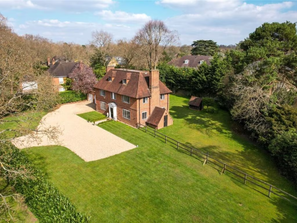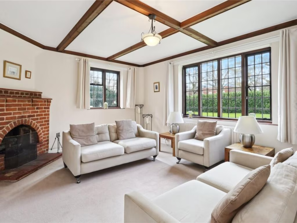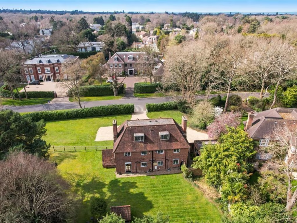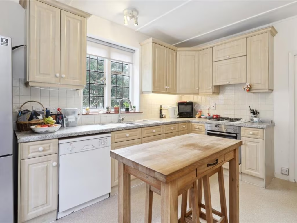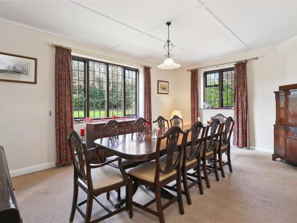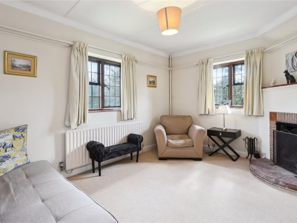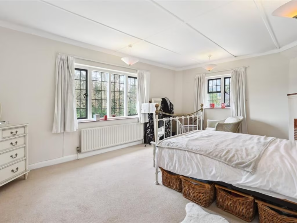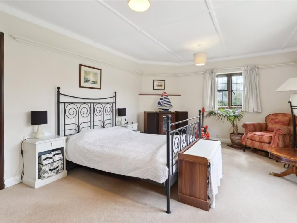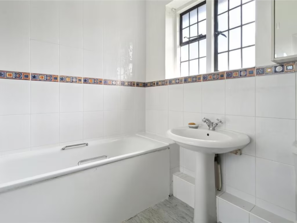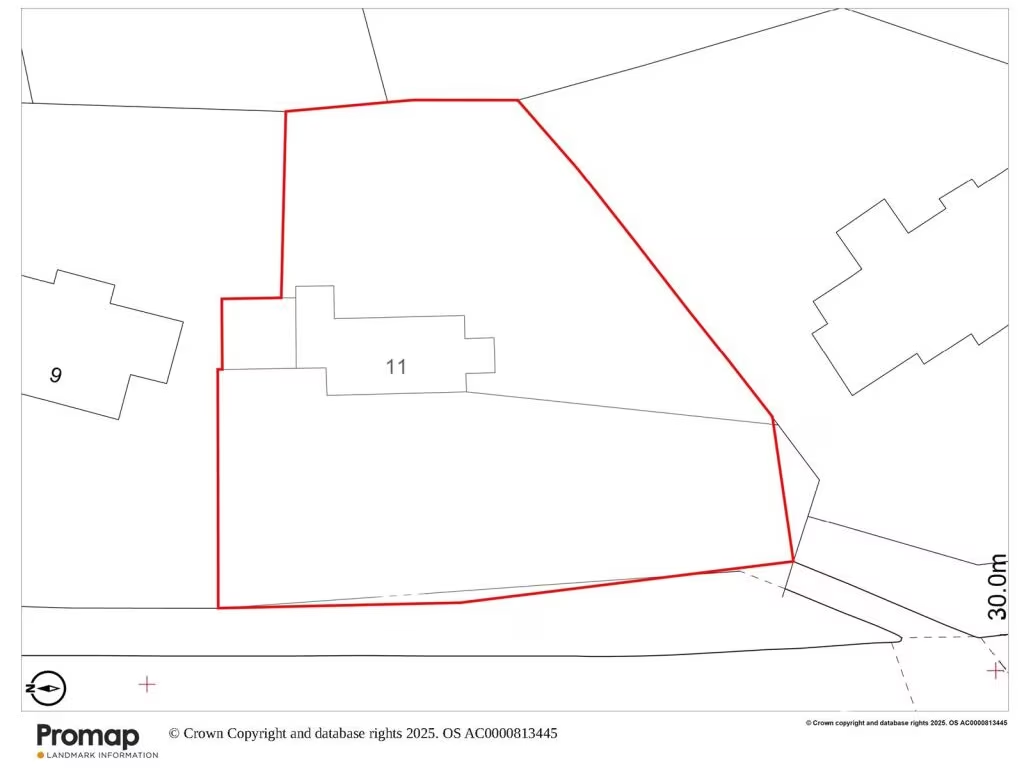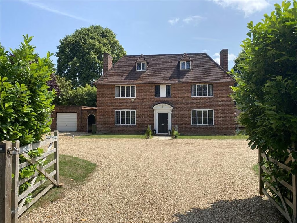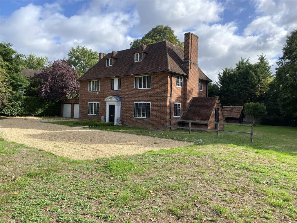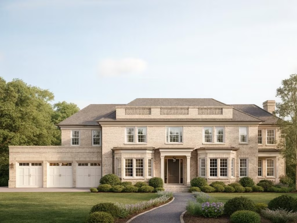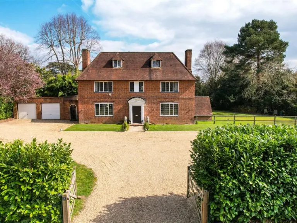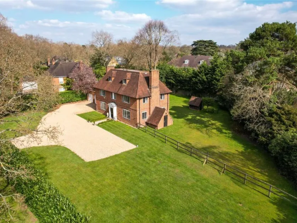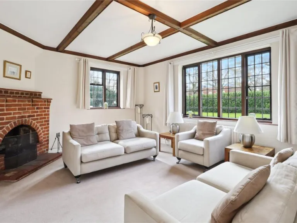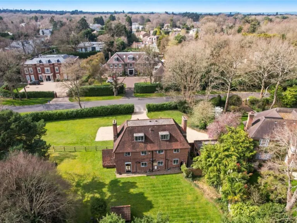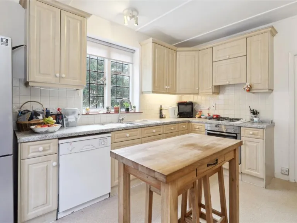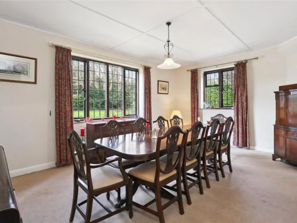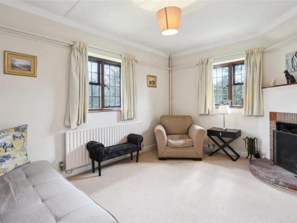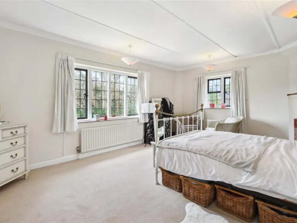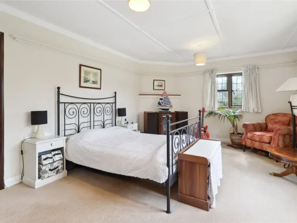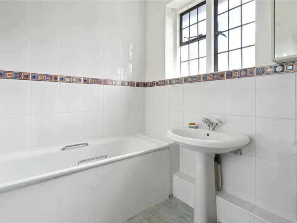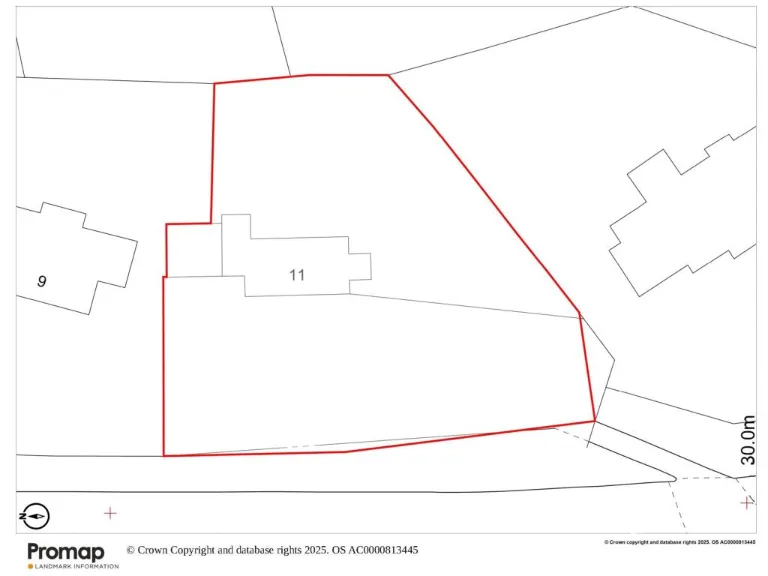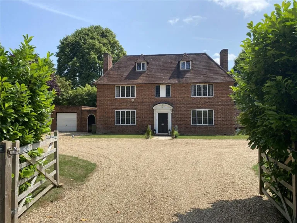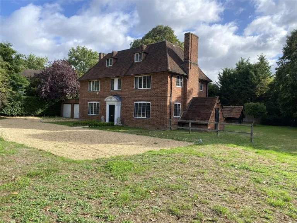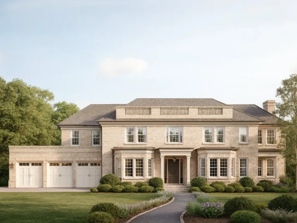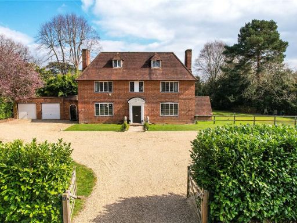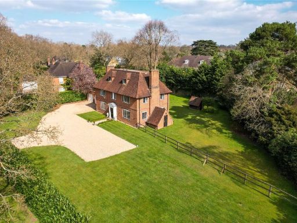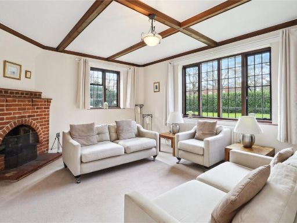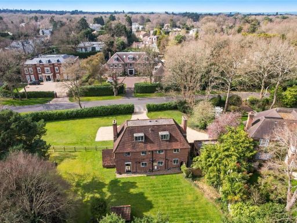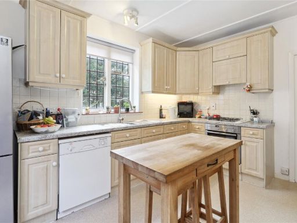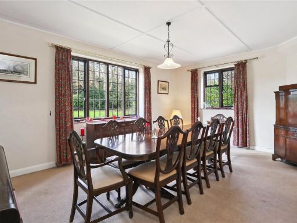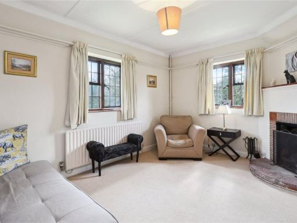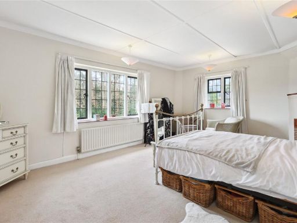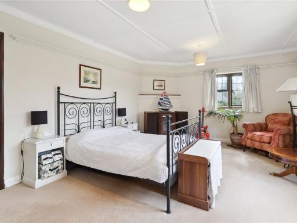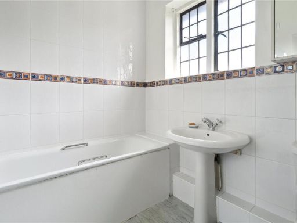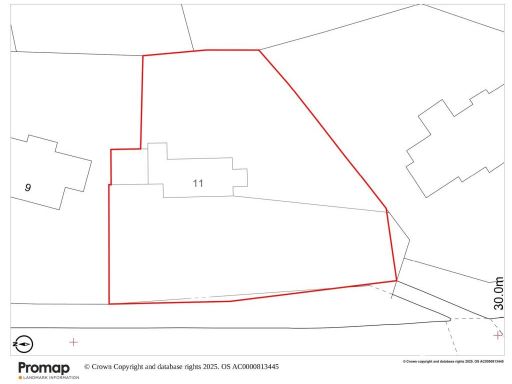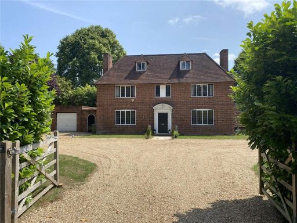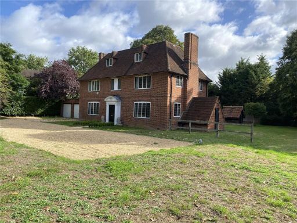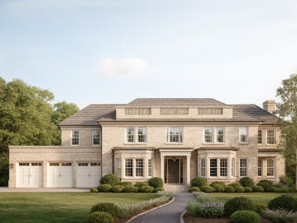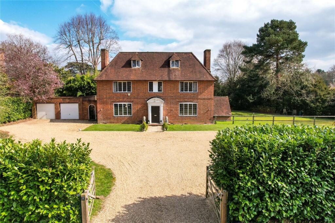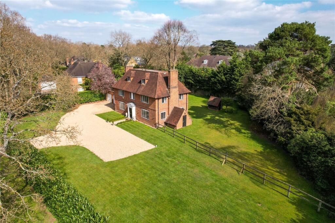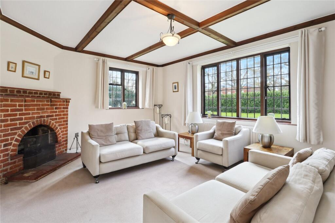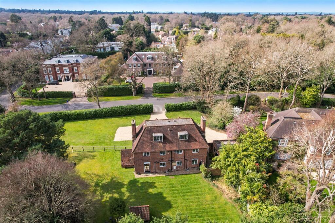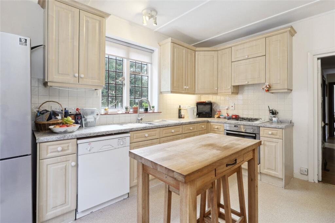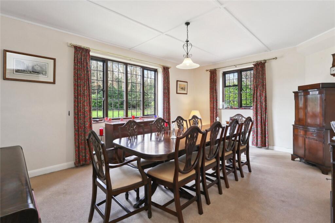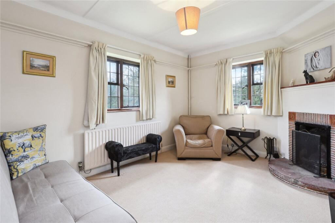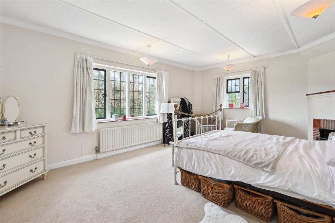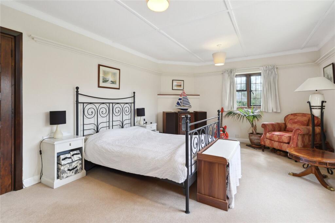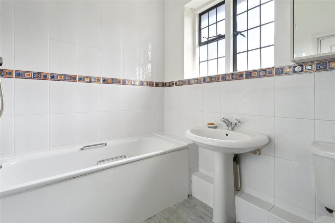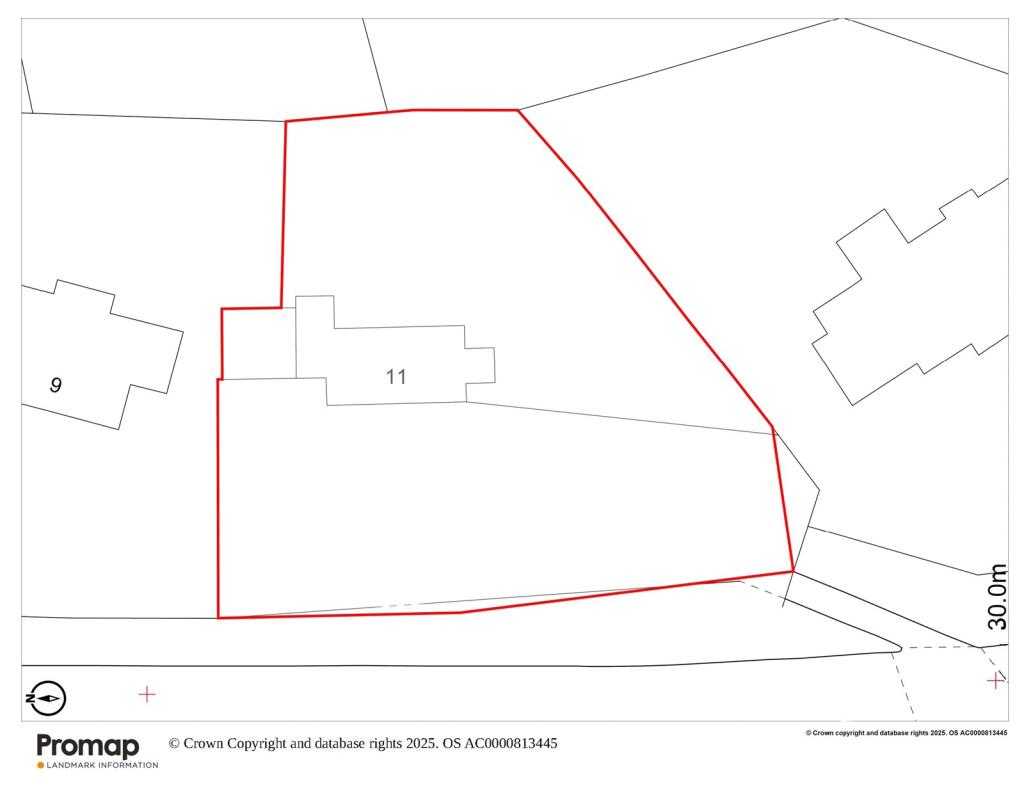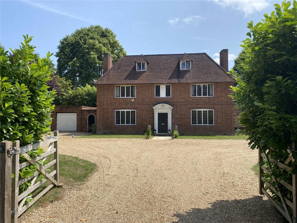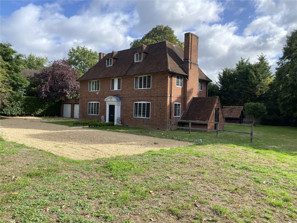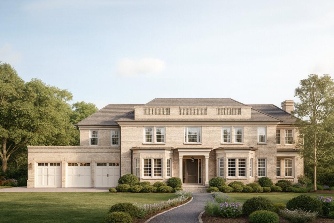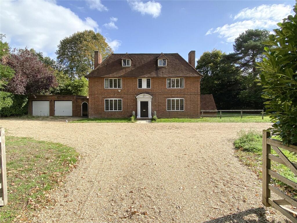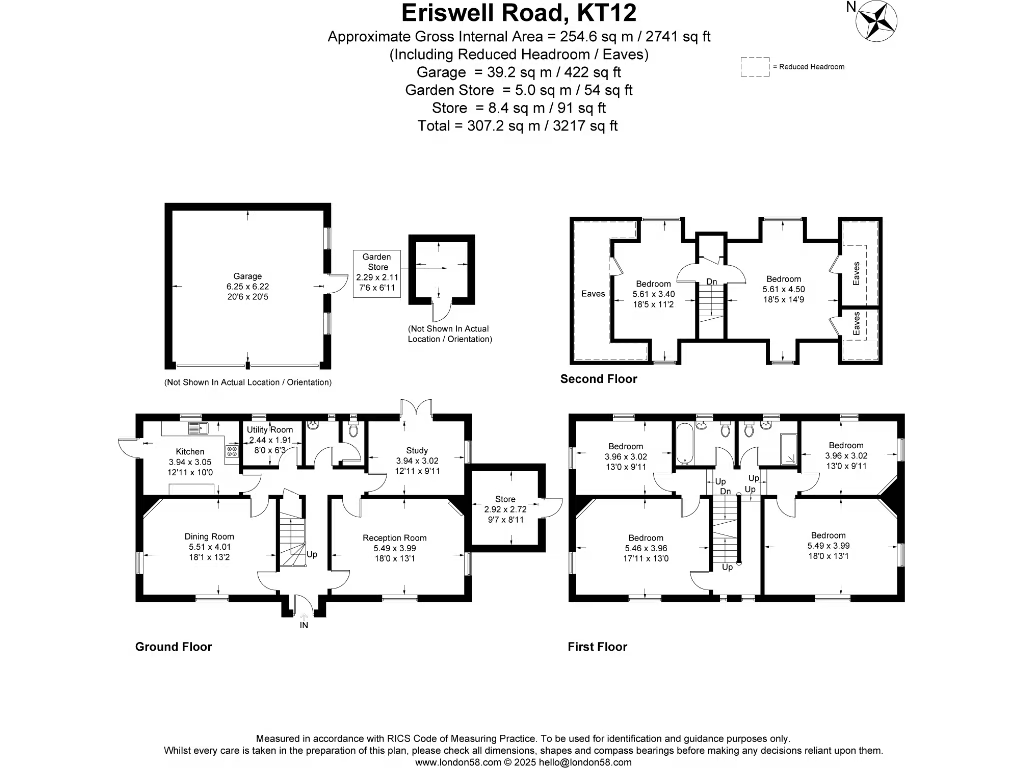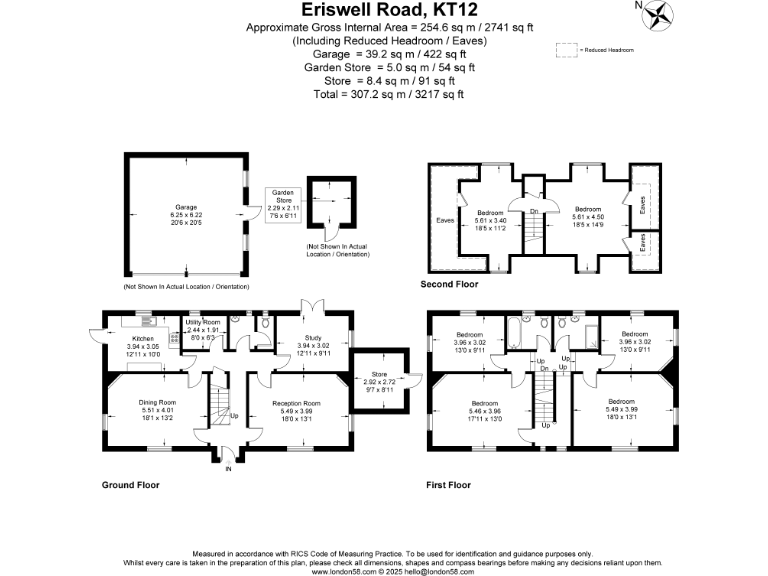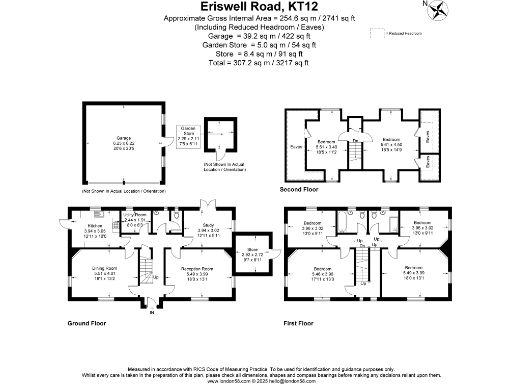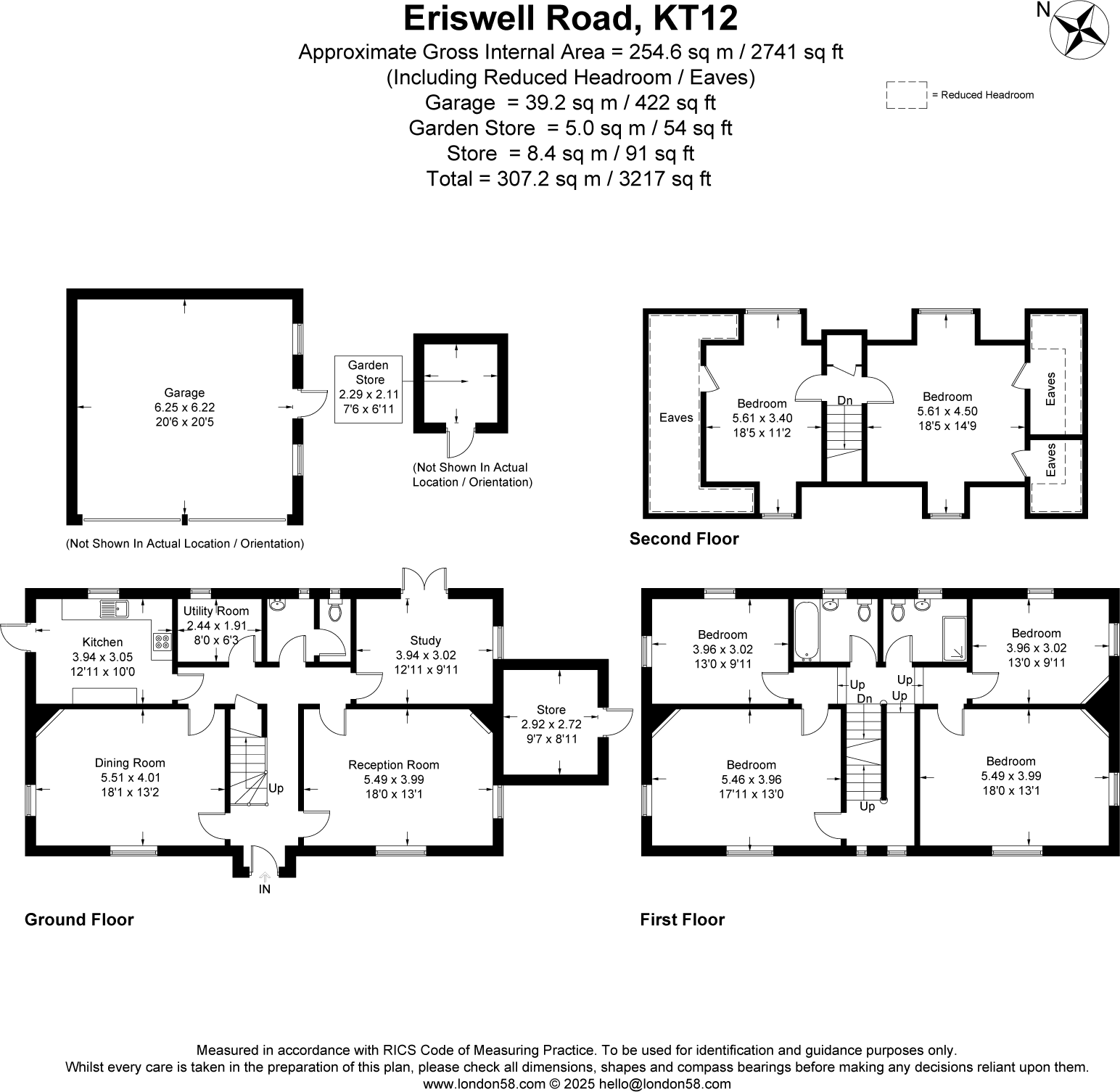Summary - 11, Eriswell Road, Hersham KT12 5DL
6 bed 2 bath Detached
Spacious secluded plot with strong extension potential and lakeside walks.
Planning granted (Ref 2021/3485) for extension or redevelopment
Secluded half-acre plot with 150ft+ frontage and mature gardens
Six bedrooms, three reception rooms, two bathrooms (limited bath capacity)
Detached double garage, long gravel driveway, ample off-street parking
Period brick construction (pre-1900) — likely solid walls, uninsulated
Requires modernization: insulation, services and potential layout updates
Service charge approx £1,500; council tax described as quite expensive
Moments from Broadwater Lake; very low local crime and affluent area
Set in the heart of Burwood Park on a secluded half-acre plot, this farmhouse-style detached home offers a rare combination of privacy and scope for enlargement. The house currently provides six bedrooms, three reception rooms and two bathrooms across three floors, serving a large family while presenting clear scope to reconfigure or extend under already granted planning permission (Ref: 2021/3485).
The plot is a key asset: a 150ft-plus frontage, long gravel driveway, double garage and a mature, lawned rear garden bordered by evergreens create a tranquil, secure setting a short walk from Broadwater Lake. The internal layout is spacious and traditionally proportioned, with high ceilings and large windows that deliver generous natural light and period character throughout.
Practical considerations to note: the property dates from before 1900 and shows period construction with solid brick walls (assumed uninsulated), so energy performance and modern comfort will benefit from upgrading. There are only two bathrooms for six bedrooms, and the house will suit buyers prepared for refurbishment to introduce more contemporary services and insulation. Service charge is approximately £1,500 and council tax is described as quite expensive.
For growing families who value location, outdoor space and future potential, this house is a compelling opportunity. The existing planning consent reduces development risk and makes the property especially attractive to buyers wanting to create a customised, larger family home while retaining classic architectural character.
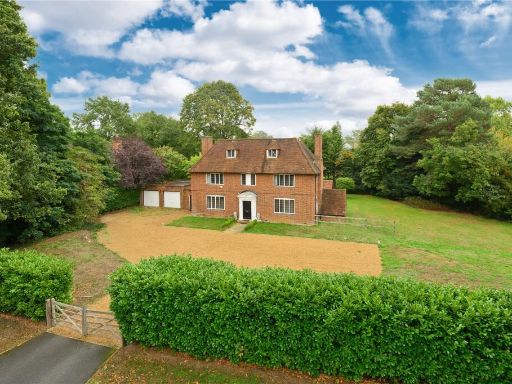 6 bedroom detached house for sale in Eriswell Road, Hersham, Walton-On-Thames, Surrey, KT12 — £2,250,000 • 6 bed • 2 bath • 3277 ft²
6 bedroom detached house for sale in Eriswell Road, Hersham, Walton-On-Thames, Surrey, KT12 — £2,250,000 • 6 bed • 2 bath • 3277 ft²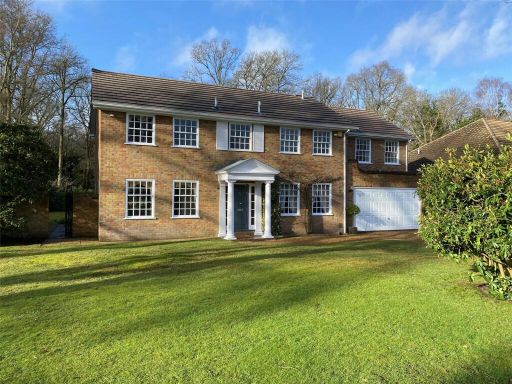 5 bedroom detached house for sale in Ince Road, Burwood Park, KT12 — £1,750,000 • 5 bed • 2 bath • 2695 ft²
5 bedroom detached house for sale in Ince Road, Burwood Park, KT12 — £1,750,000 • 5 bed • 2 bath • 2695 ft²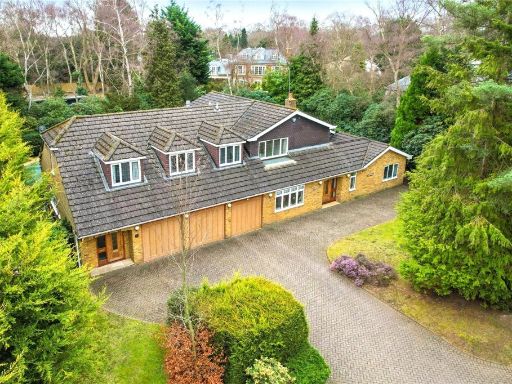 7 bedroom detached house for sale in Ince Road, Burwood Park, KT12 — £1,950,000 • 7 bed • 4 bath • 5000 ft²
7 bedroom detached house for sale in Ince Road, Burwood Park, KT12 — £1,950,000 • 7 bed • 4 bath • 5000 ft²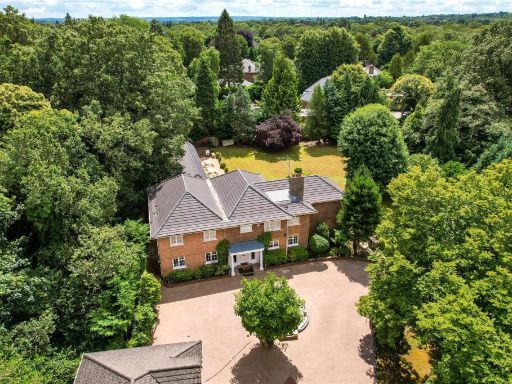 5 bedroom detached house for sale in Cranley Road, Burwood Park, KT12 — £3,250,000 • 5 bed • 4 bath • 5280 ft²
5 bedroom detached house for sale in Cranley Road, Burwood Park, KT12 — £3,250,000 • 5 bed • 4 bath • 5280 ft²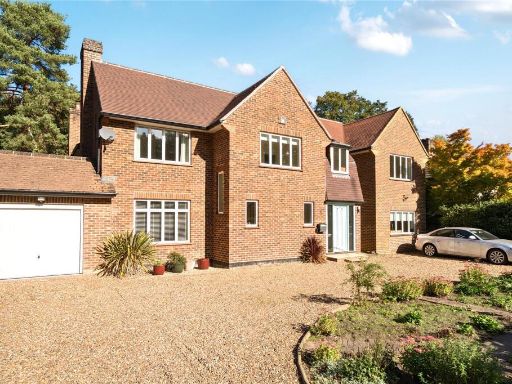 5 bedroom detached house for sale in Burwood Road, Walton-on-Thames, KT12 — £1,750,000 • 5 bed • 4 bath • 2415 ft²
5 bedroom detached house for sale in Burwood Road, Walton-on-Thames, KT12 — £1,750,000 • 5 bed • 4 bath • 2415 ft²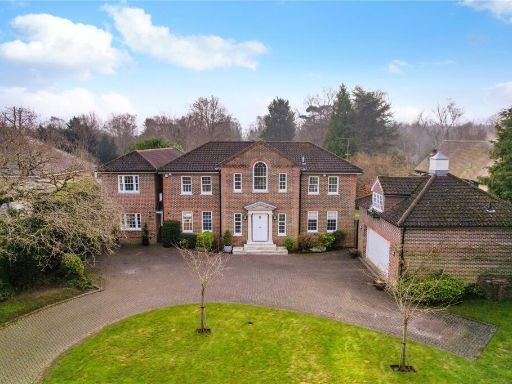 5 bedroom detached house for sale in Chargate Close, Burwood Park, KT12 — £2,995,000 • 5 bed • 5 bath • 2955 ft²
5 bedroom detached house for sale in Chargate Close, Burwood Park, KT12 — £2,995,000 • 5 bed • 5 bath • 2955 ft²