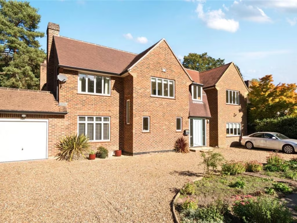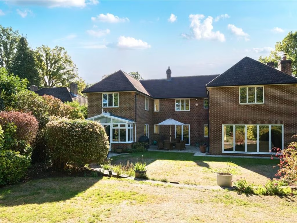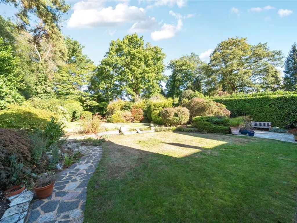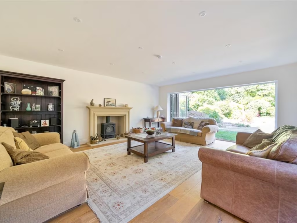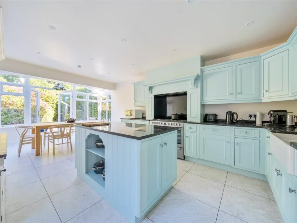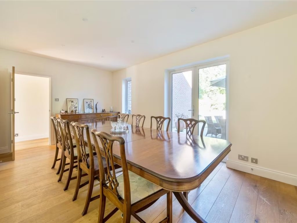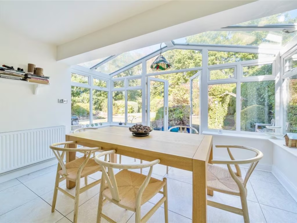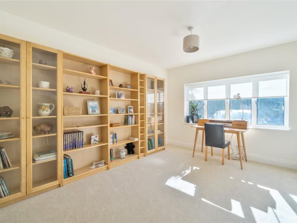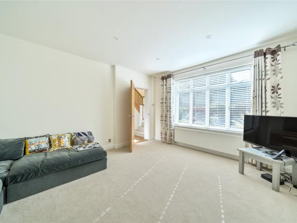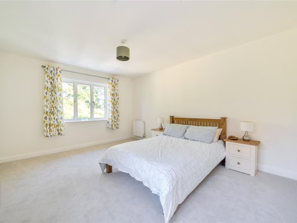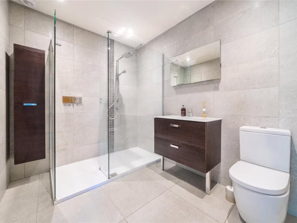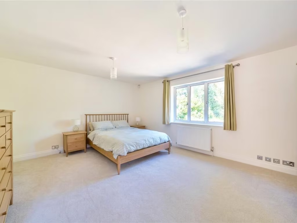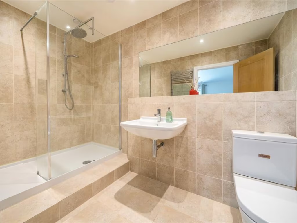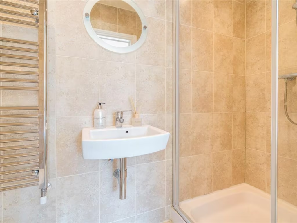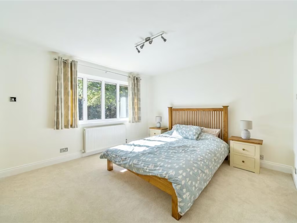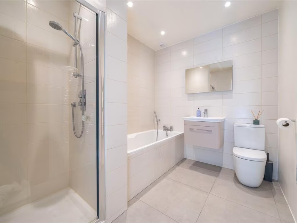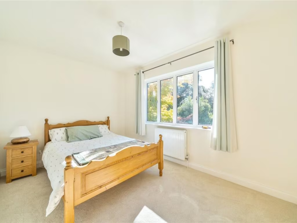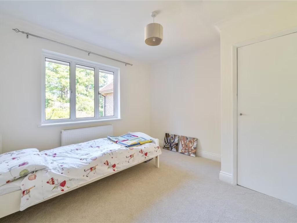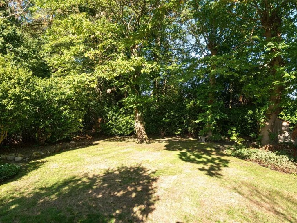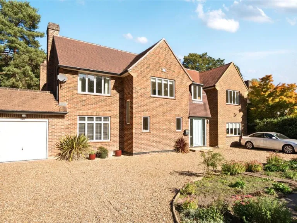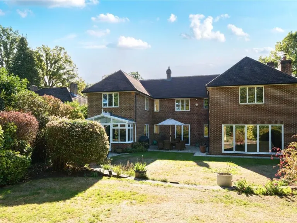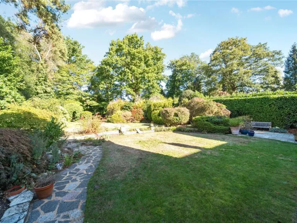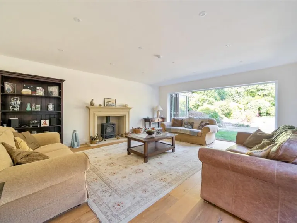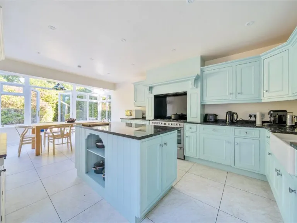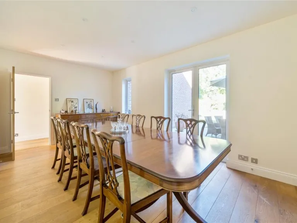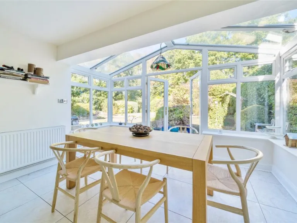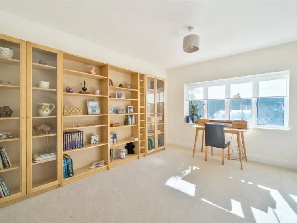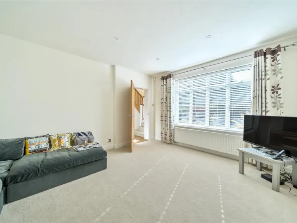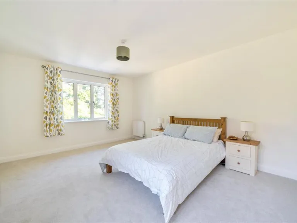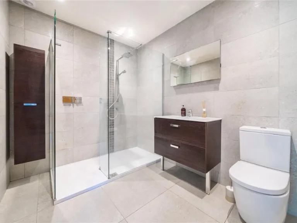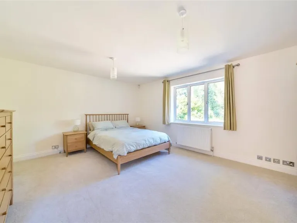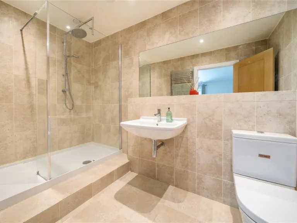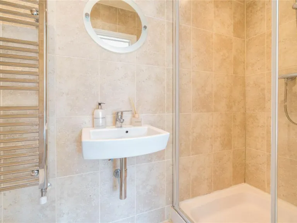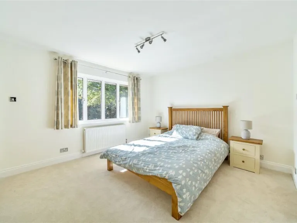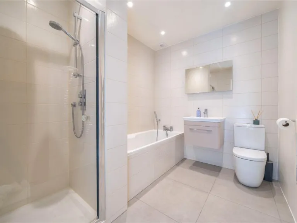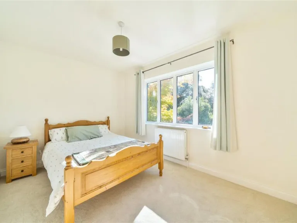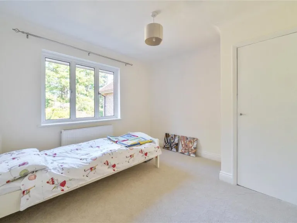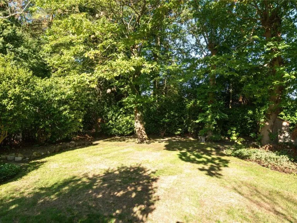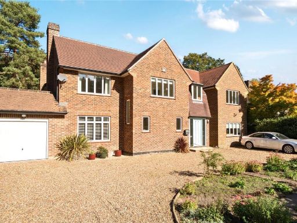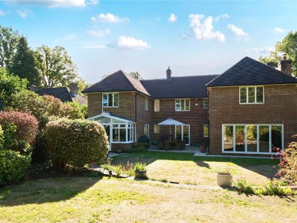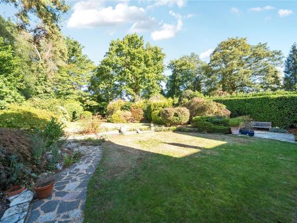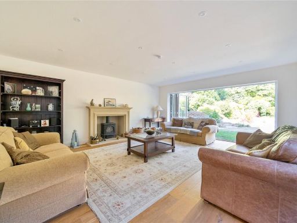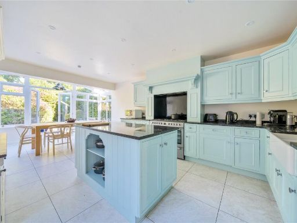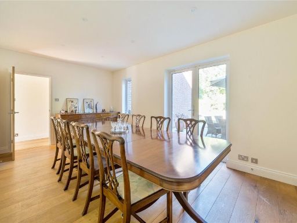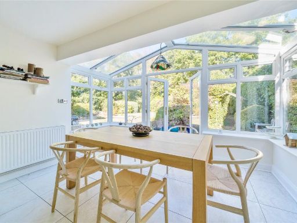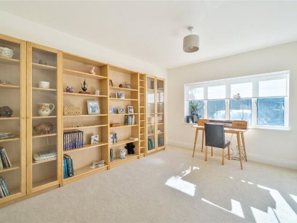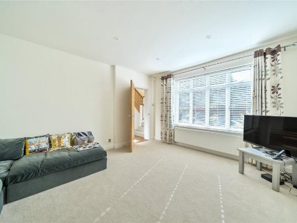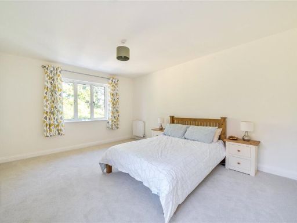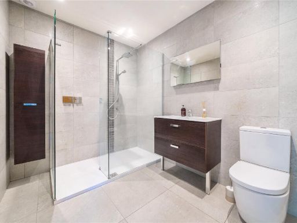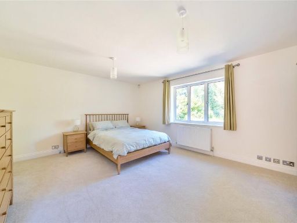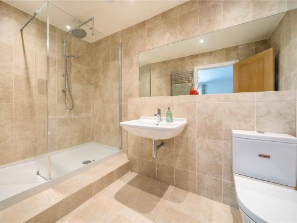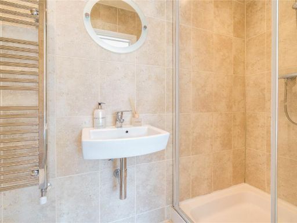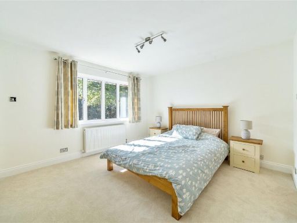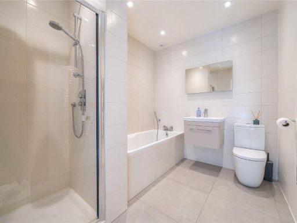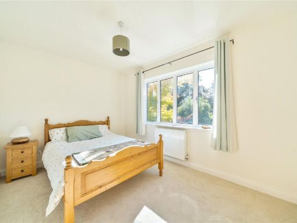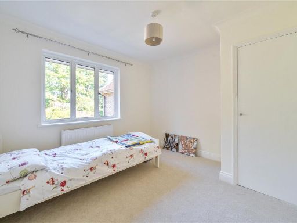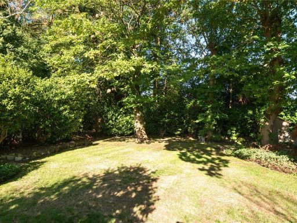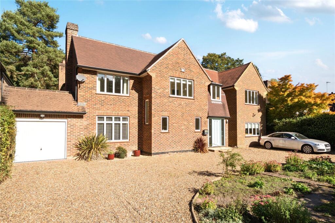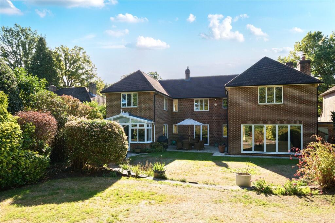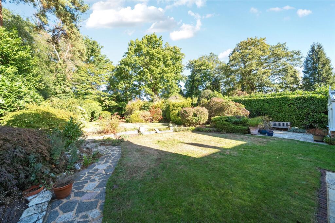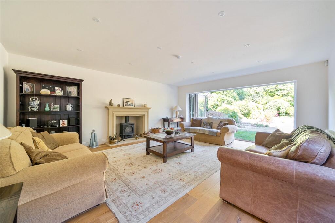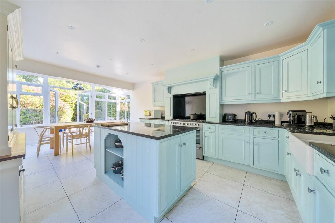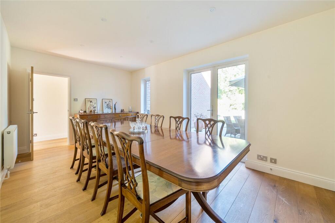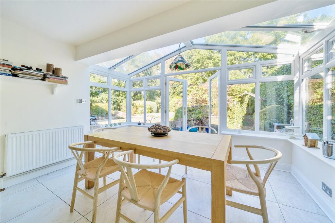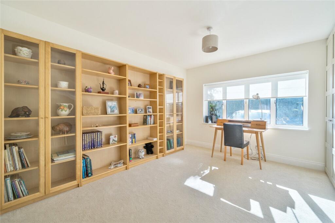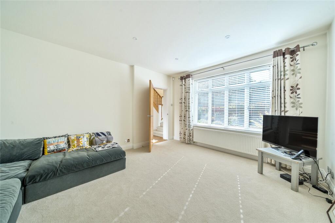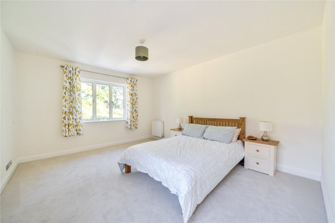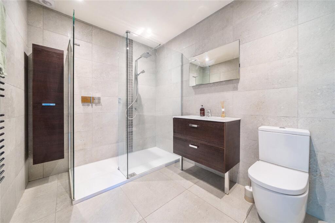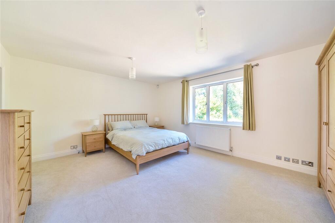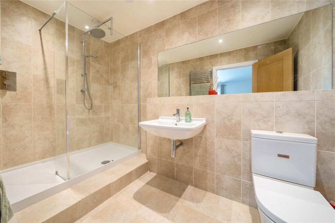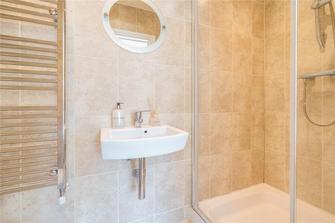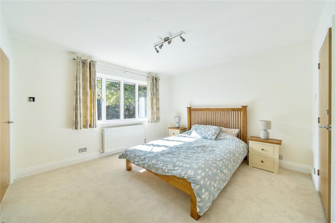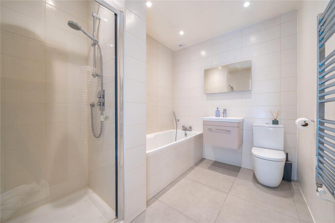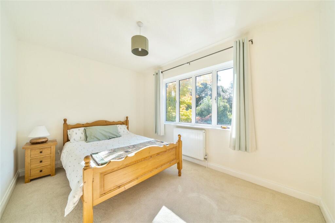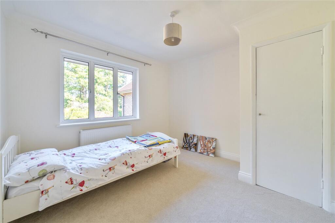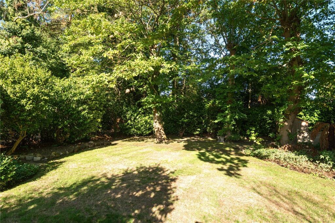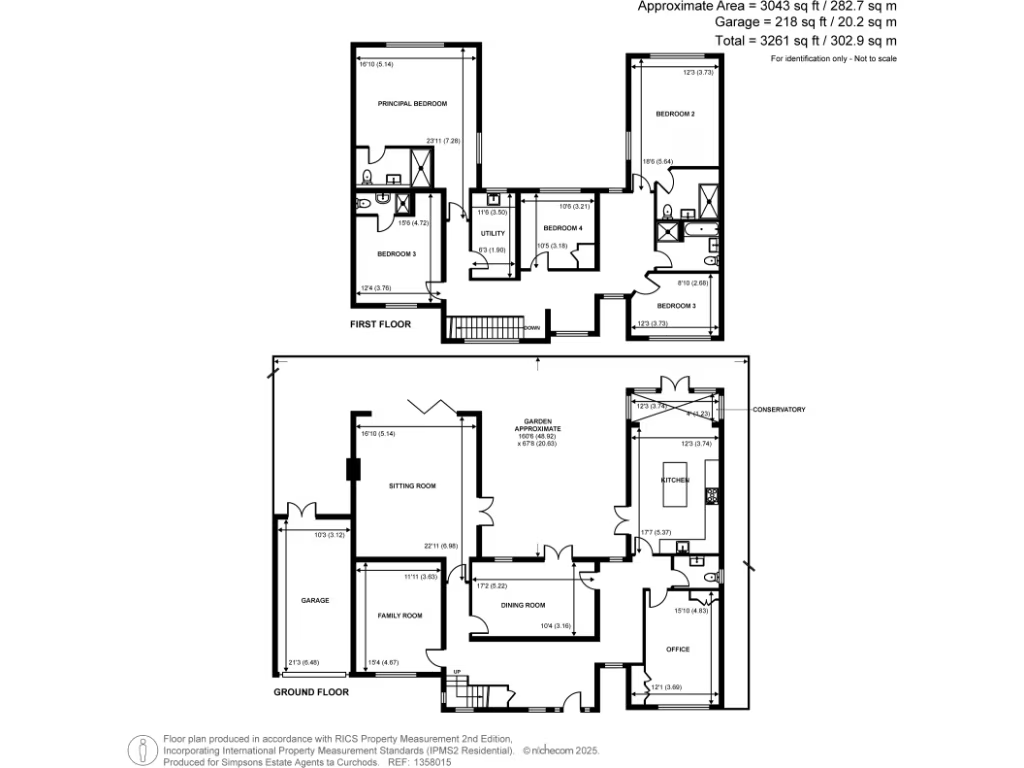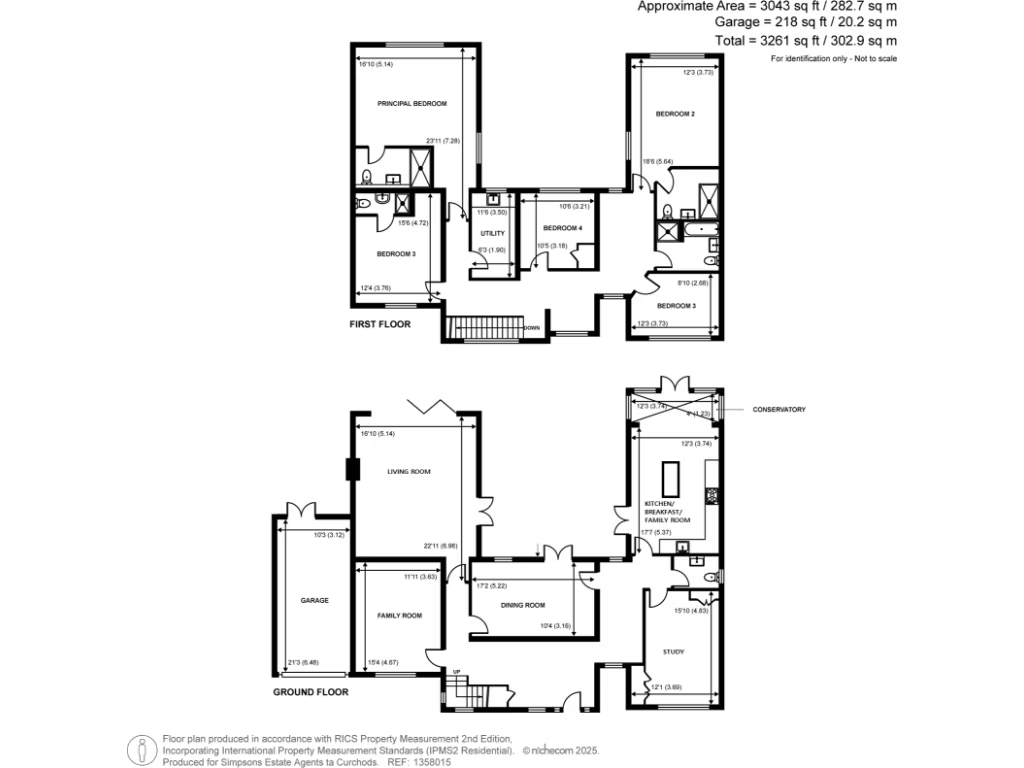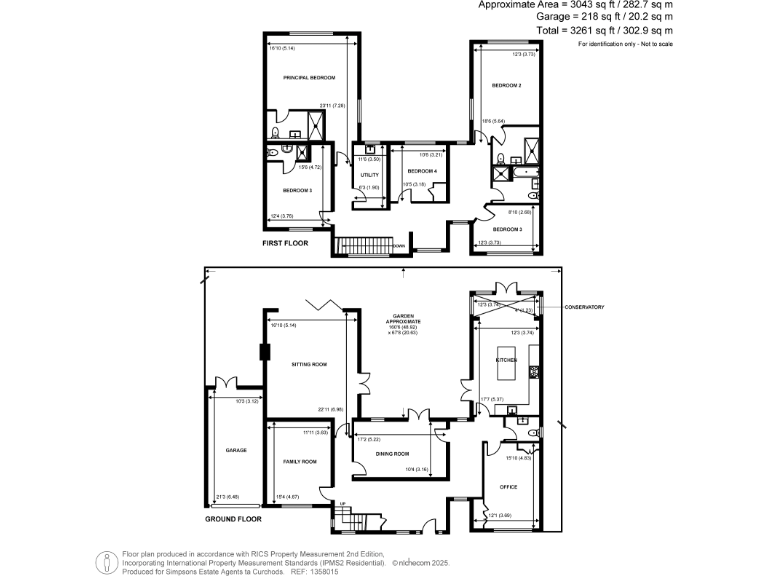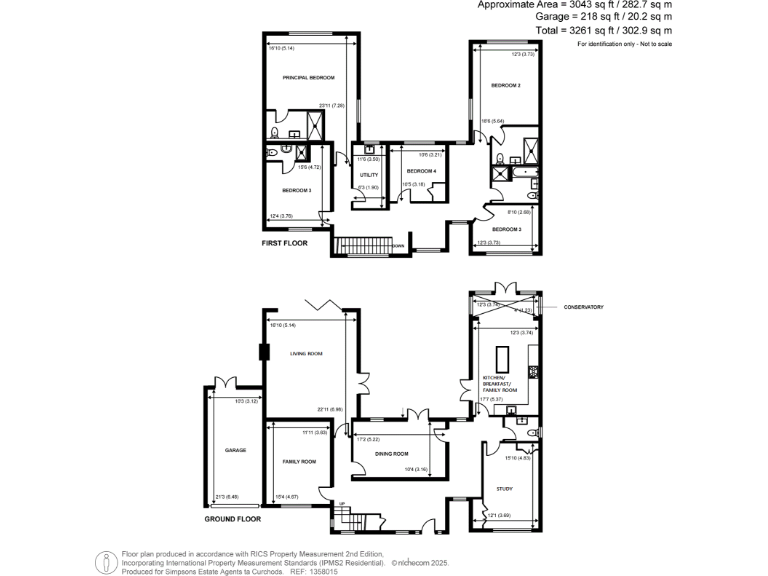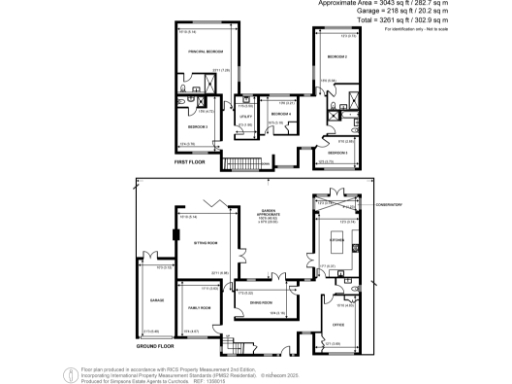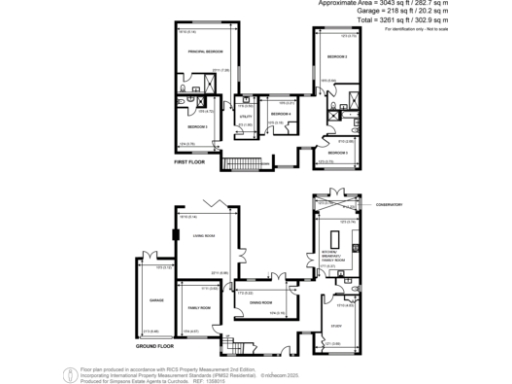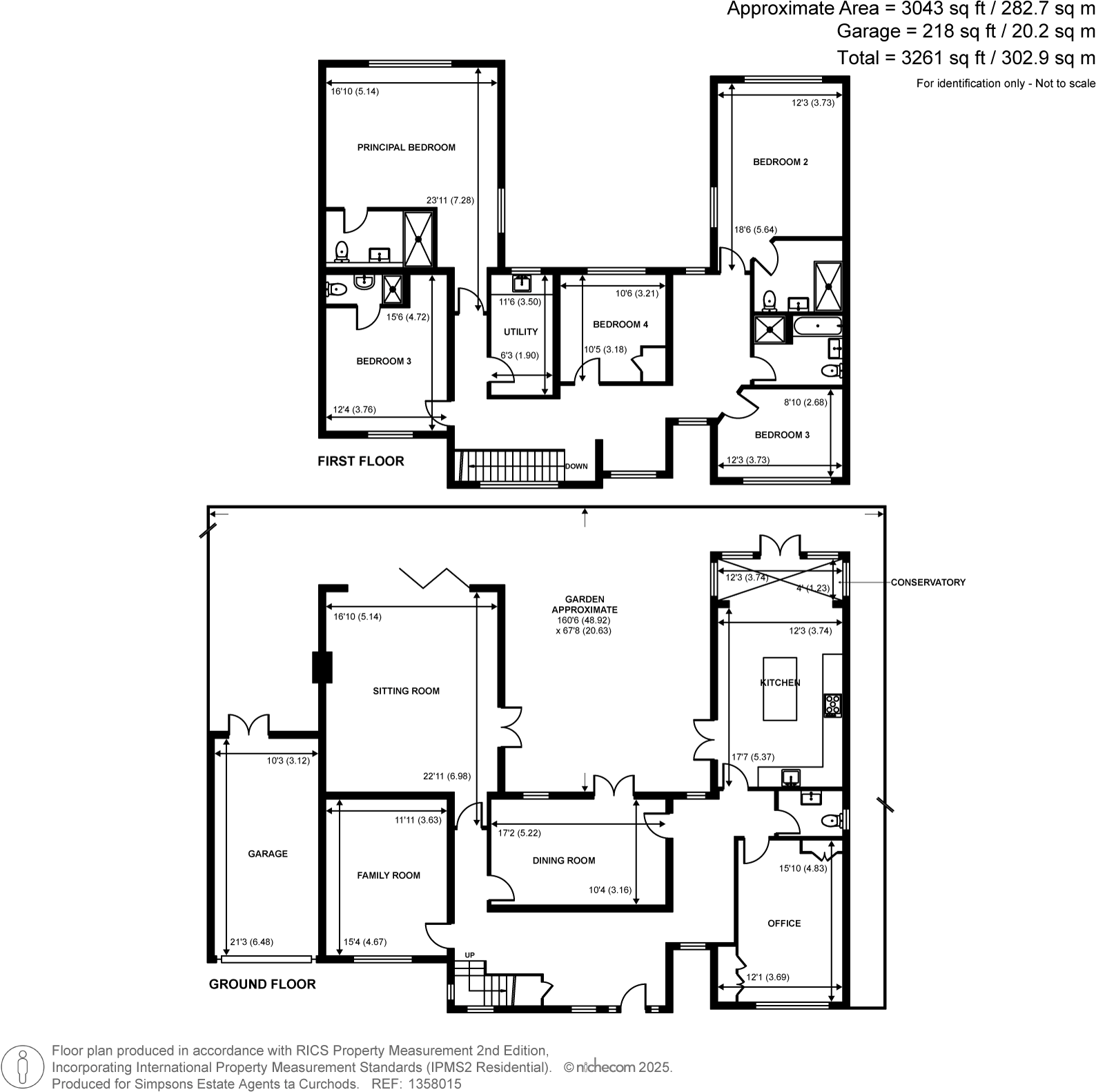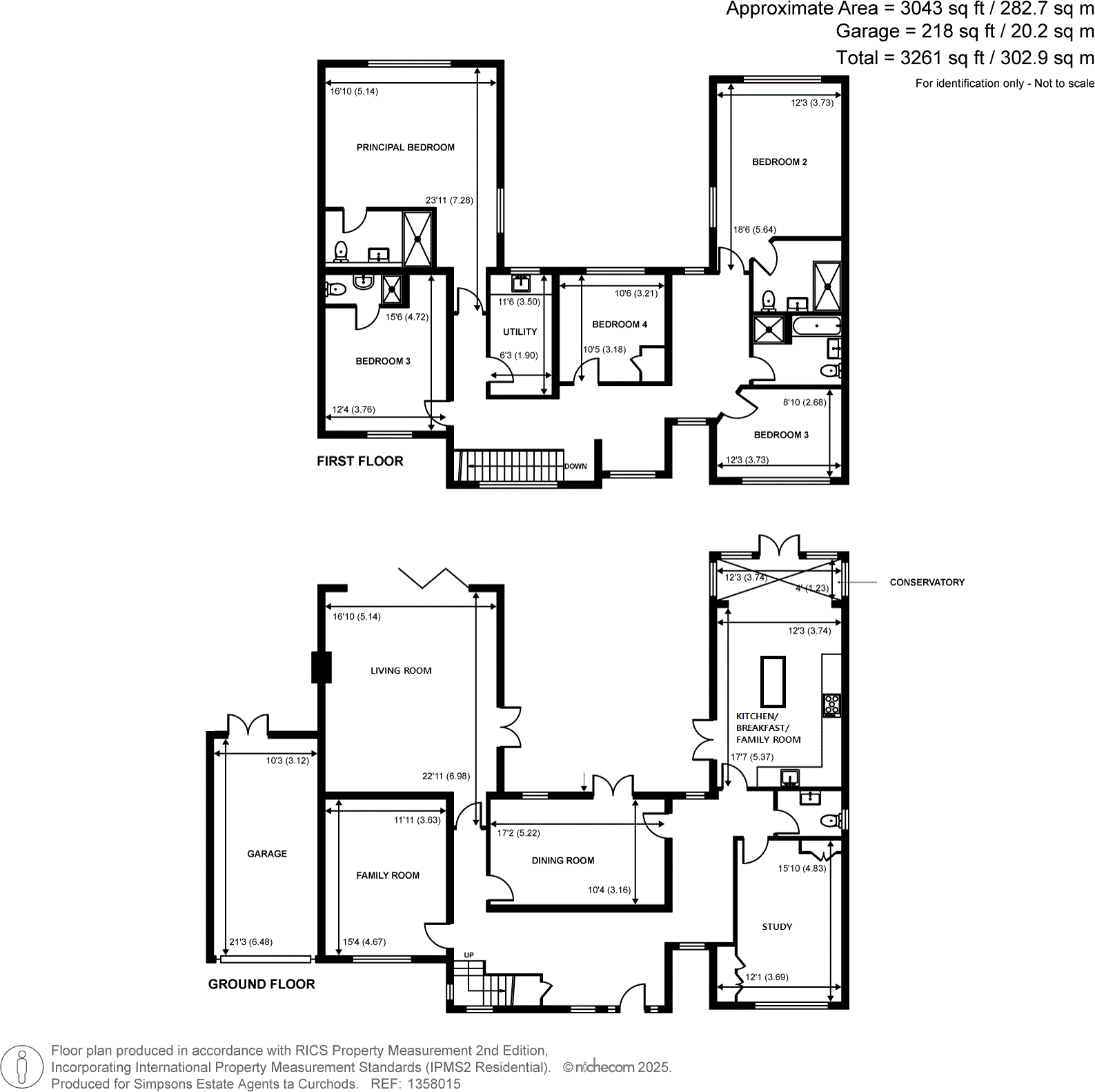Summary - 100 BURWOOD ROAD HERSHAM WALTON-ON-THAMES KT12 4AP
5 bed 4 bath Detached
Spacious five-bedroom period house with vast private gardens and gated parking.
Gated carriage driveway with multiple parking spaces and integral garage
Glorious landscaped gardens extending to over one third of an acre
Five reception rooms plus extensive kitchen/breakfast/family room
Principal suite with bespoke en-suite; two further guest suites
Useful upstairs utility room; flexible layout with extension potential
Newly renovated interiors, high-quality fittings throughout
Cavity walls assumed uninsulated; possible energy-improvement works needed
Council tax rated quite expensive; check annual liability
Set within the original Burwood Park estate, this newly renovated five-bedroom detached house sits on over a third of an acre, offering a rare combination of space, privacy and flexible family living. The gated carriage driveway and integral garage give generous parking, while extensive landscaped gardens provide a private outdoor setting for children and entertaining.
On the ground floor five distinct reception rooms give flexible space for formal dining, play and home working. The extensively fitted kitchen/breakfast/family room is a bright focal point with part-vaulted glazing and direct terrace access, making indoor–outdoor living effortless. The principal living room features a York stone fireplace and wood burner; bi-fold and double doors link key rooms to the garden.
Upstairs the principal suite includes a bespoke en-suite and there are two further guest suites plus two more bedrooms served by a family bathroom. A useful upstairs utility room adds practical convenience for family life. The accommodation is well proportioned throughout and offers scope to extend or adapt further, subject to permissions.
Important practical notes: the house was constructed in the 1950s–1960s and, although recently remodelled, the external walls are cavity build with assumed no added insulation and the install date of the double glazing is unknown — further energy upgrades may be required. Council tax is described as quite expensive. There is no flood risk and local broadband and mobile signal are strong.
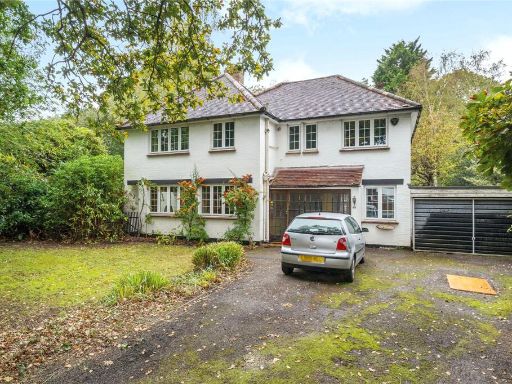 4 bedroom detached house for sale in Burwood Road, Walton-on-Thames, KT12 — £1,250,000 • 4 bed • 2 bath • 1697 ft²
4 bedroom detached house for sale in Burwood Road, Walton-on-Thames, KT12 — £1,250,000 • 4 bed • 2 bath • 1697 ft²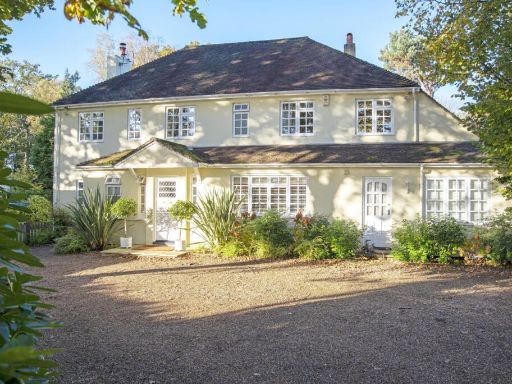 6 bedroom detached house for sale in Westcar Lane, Walton-On-Thames, KT12 — £2,000,000 • 6 bed • 3 bath • 3057 ft²
6 bedroom detached house for sale in Westcar Lane, Walton-On-Thames, KT12 — £2,000,000 • 6 bed • 3 bath • 3057 ft²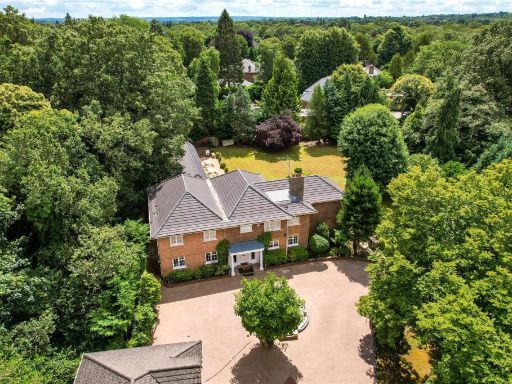 5 bedroom detached house for sale in Cranley Road, Burwood Park, KT12 — £3,250,000 • 5 bed • 4 bath • 5280 ft²
5 bedroom detached house for sale in Cranley Road, Burwood Park, KT12 — £3,250,000 • 5 bed • 4 bath • 5280 ft²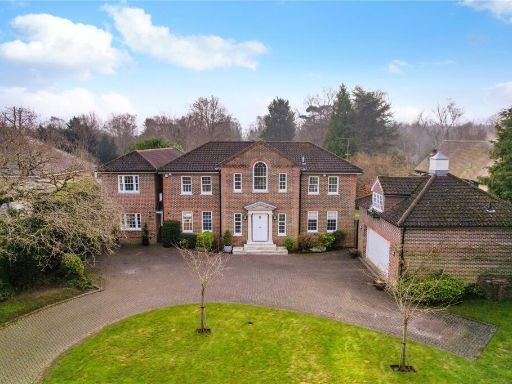 5 bedroom detached house for sale in Chargate Close, Burwood Park, KT12 — £2,995,000 • 5 bed • 5 bath • 2955 ft²
5 bedroom detached house for sale in Chargate Close, Burwood Park, KT12 — £2,995,000 • 5 bed • 5 bath • 2955 ft²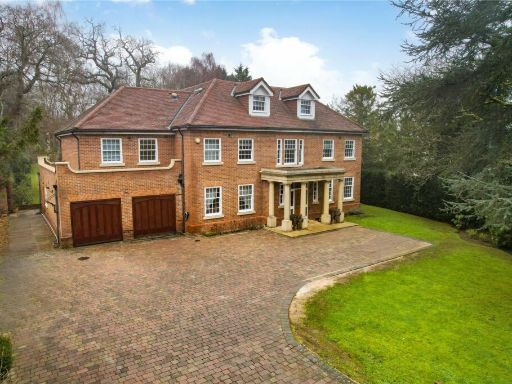 5 bedroom detached house for sale in Burwood Road, Walton-on-Thames, KT12 — £2,500,000 • 5 bed • 5 bath • 5000 ft²
5 bedroom detached house for sale in Burwood Road, Walton-on-Thames, KT12 — £2,500,000 • 5 bed • 5 bath • 5000 ft²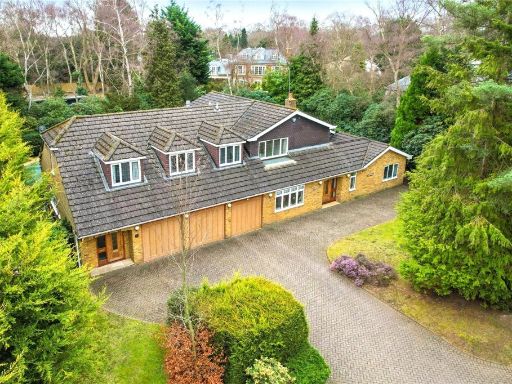 7 bedroom detached house for sale in Ince Road, Burwood Park, KT12 — £1,950,000 • 7 bed • 4 bath • 5000 ft²
7 bedroom detached house for sale in Ince Road, Burwood Park, KT12 — £1,950,000 • 7 bed • 4 bath • 5000 ft²