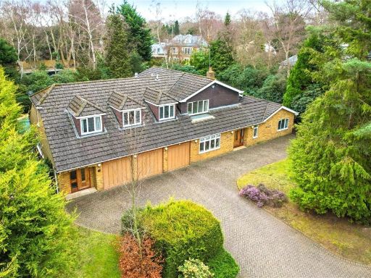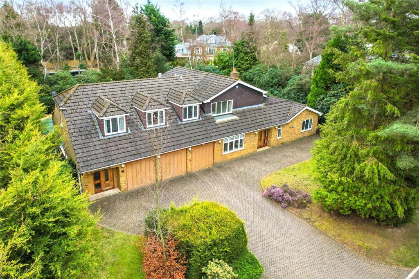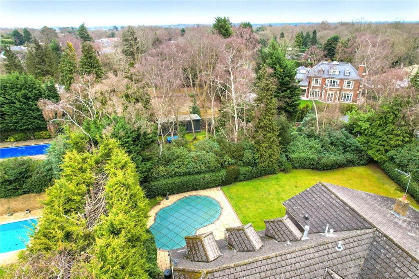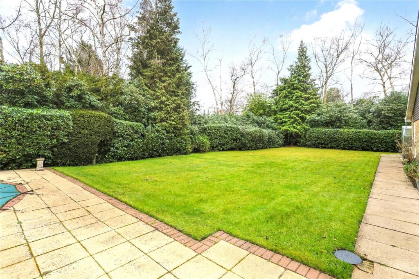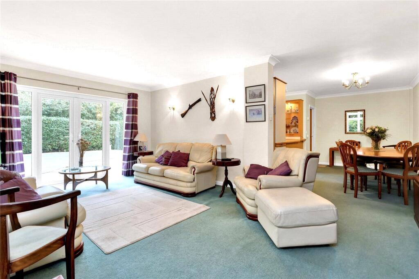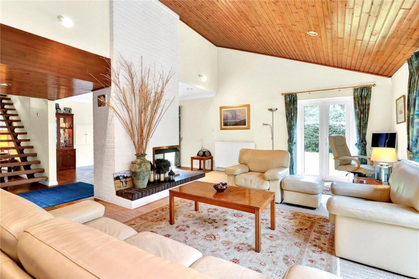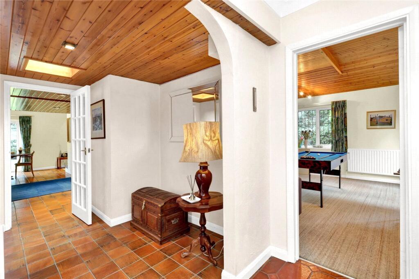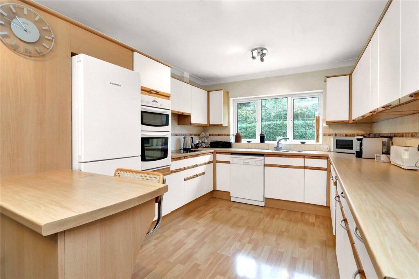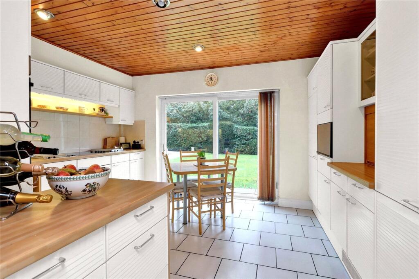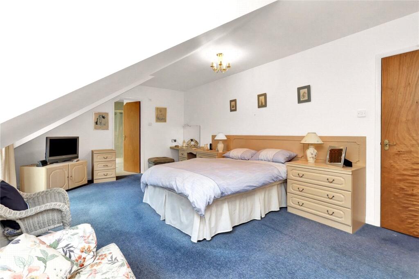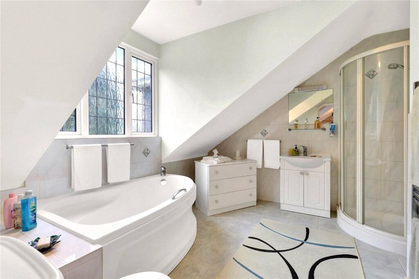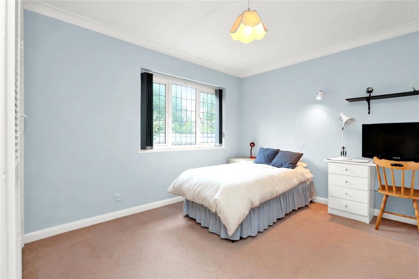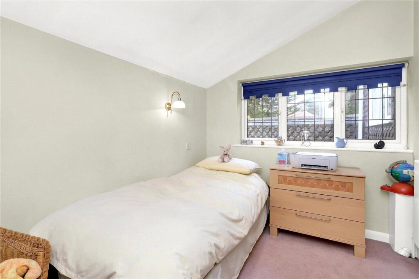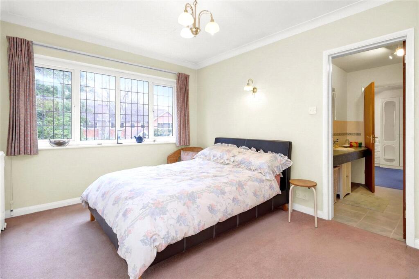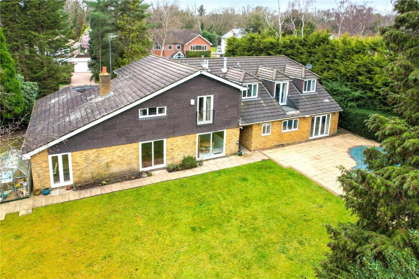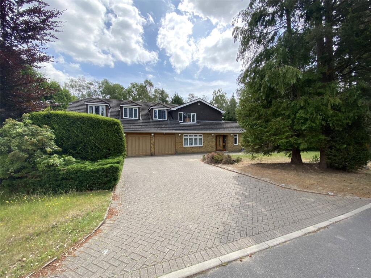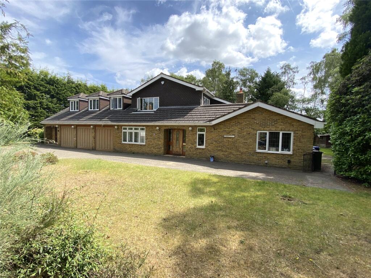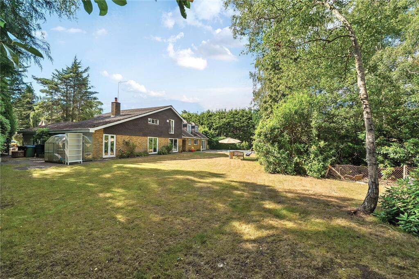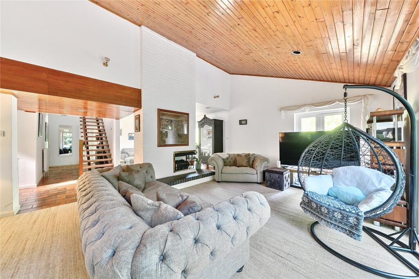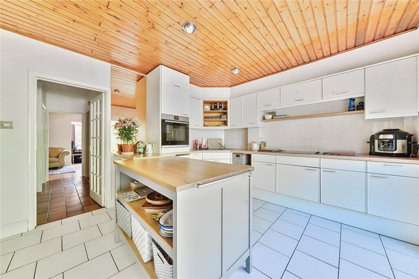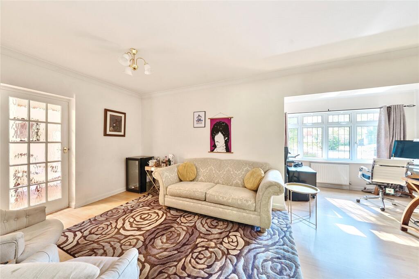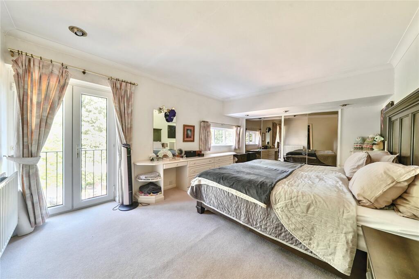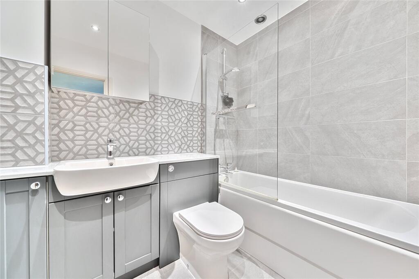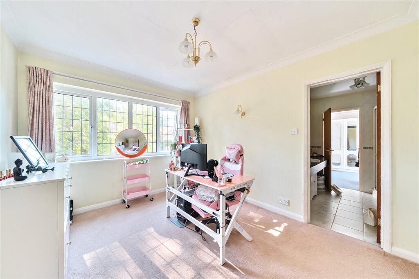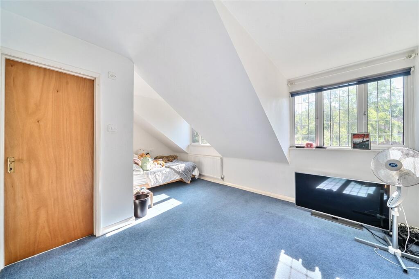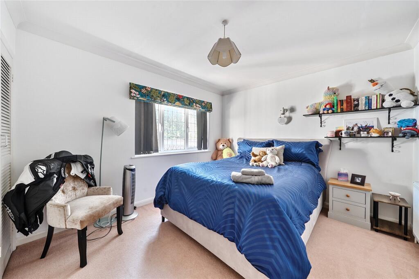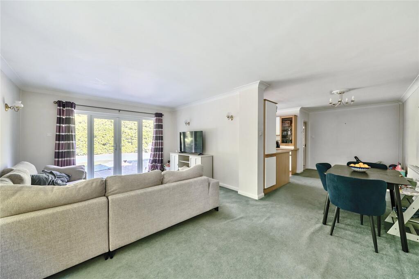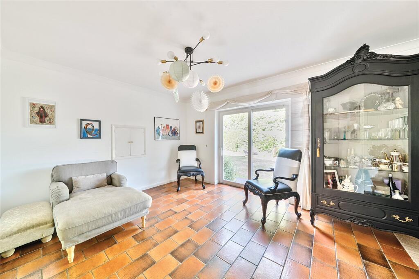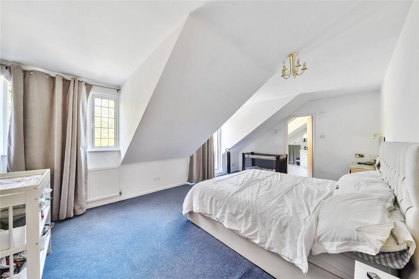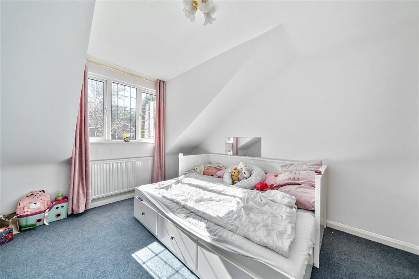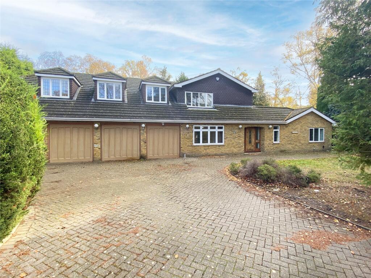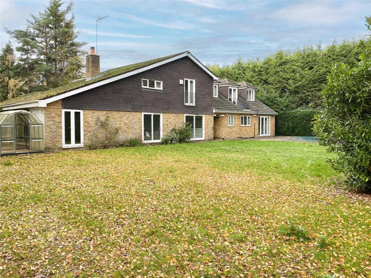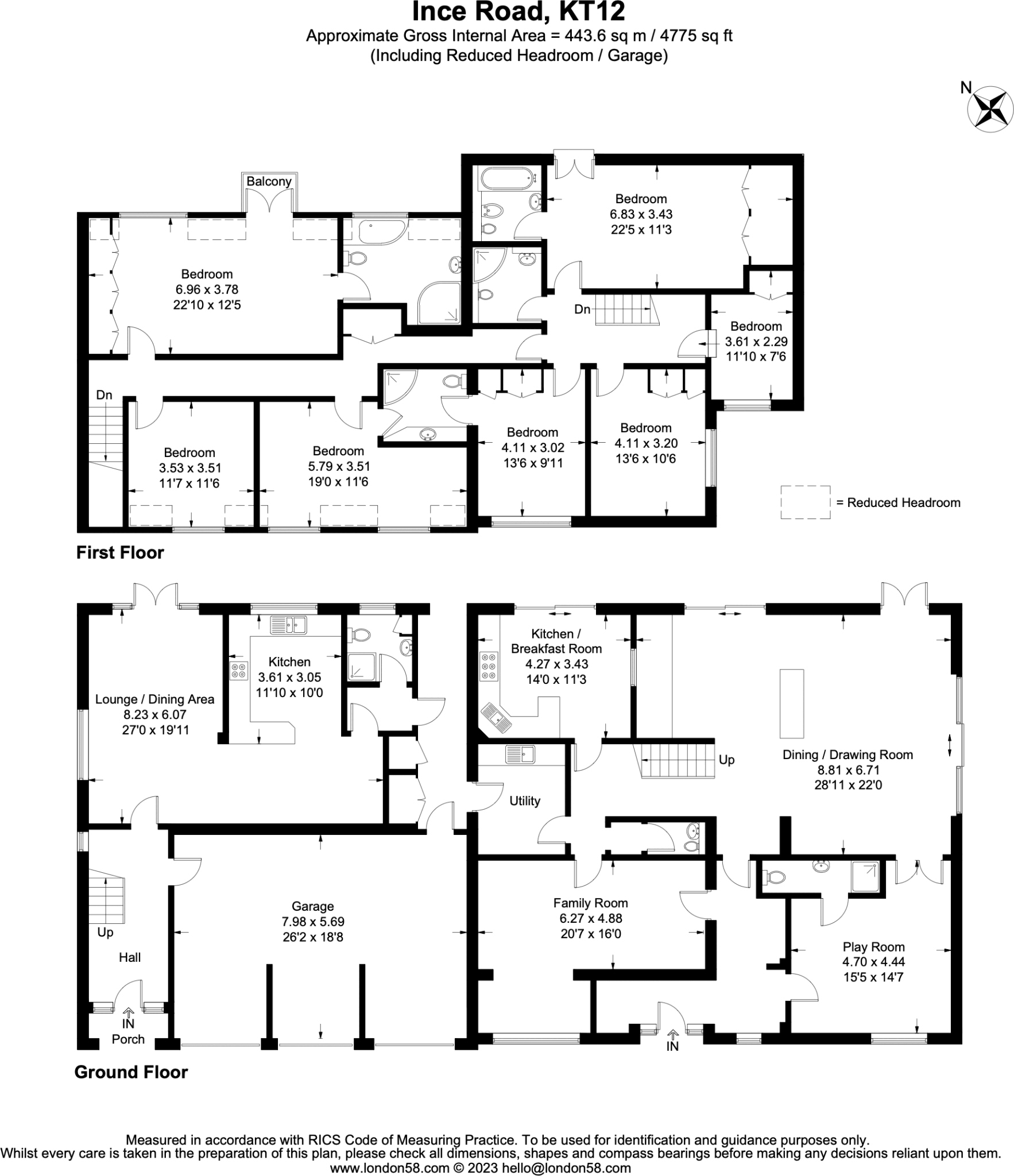Summary - 5 Ince Road, Hersham KT12 5BJ
7 bed 4 bath Detached
Spacious, private estate house with annexe and pool—ideal for multigenerational living.
Approaching half‑acre plot with very private landscaped gardens and outdoor pool
Self‑contained annexe with separate entrance — two houses in one for flexibility
About 5,000 sq ft: seven bedrooms, multiple reception rooms, twin kitchens
Triple integral garage and wide driveway with ample parking
Constructed 1967–1975; some areas likely need modernisation or energy upgrades
Cavity walls assumed without added insulation; double glazing install date unknown
Service charge circa £1,500 and Council Tax Band H — higher ongoing costs
Excellent mobile and fast broadband; no flood risk
Set within Burwood Park’s gated estate, this substantial detached house of just under 5,000 sq ft sits on almost half an acre and offers an exceptionally private garden with an outdoor swimming pool. The layout provides genuine flexibility: a self-contained annexe with its own entrance alongside principal living wings, making the house well suited to multigenerational families, au‑pairs or teenagers.
Ground-floor accommodation includes multiple reception rooms and twin kitchen facilities that create strong entertaining flow, while the first floor houses a principal suite plus additional bedrooms. The property also benefits from a wide driveway and a triple integral garage for secure parking and storage.
There is clear scope to modernise and evolve the home — parts date from the late 1960s/early 1970s and some fabric details are unspecified (double glazing install date unknown; cavity walls assumed without added insulation). These are practical considerations for buyers planning energy upgrades or cosmetic refurbishment.
Practical running costs should be noted: the property is freehold but attracts a service charge (circa £1,500) and sits in Council Tax Band H. Broadband and mobile signals are strong, local schools are highly rated, and local leisure facilities such as golf and tennis are close by, supporting a comfortable family lifestyle.
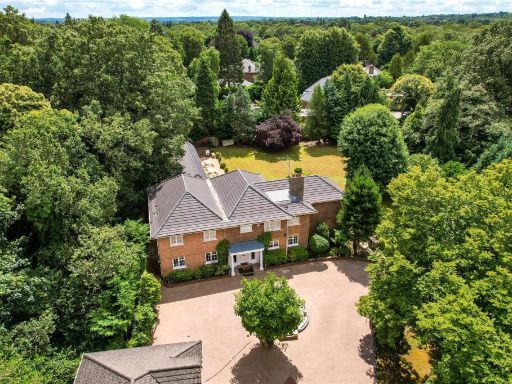 5 bedroom detached house for sale in Cranley Road, Burwood Park, KT12 — £3,250,000 • 5 bed • 4 bath • 5280 ft²
5 bedroom detached house for sale in Cranley Road, Burwood Park, KT12 — £3,250,000 • 5 bed • 4 bath • 5280 ft²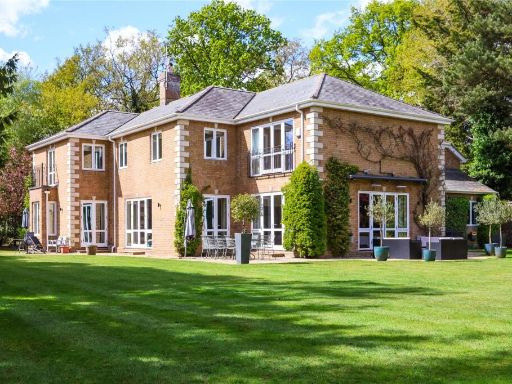 6 bedroom detached house for sale in Albury Road, Burwood Park, Walton-on-Thames, Surrey, KT12 — £3,375,000 • 6 bed • 4 bath • 4887 ft²
6 bedroom detached house for sale in Albury Road, Burwood Park, Walton-on-Thames, Surrey, KT12 — £3,375,000 • 6 bed • 4 bath • 4887 ft²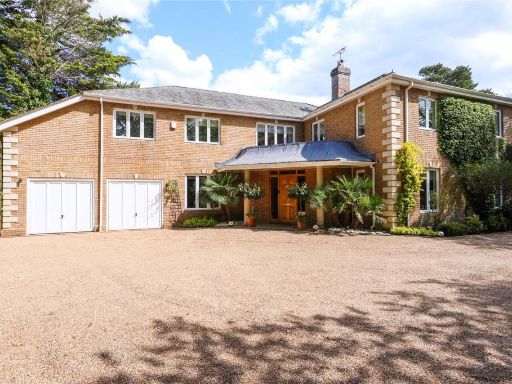 6 bedroom detached house for sale in Albury Road, Burwood Park, KT12 — £3,375,000 • 6 bed • 4 bath • 2980 ft²
6 bedroom detached house for sale in Albury Road, Burwood Park, KT12 — £3,375,000 • 6 bed • 4 bath • 2980 ft²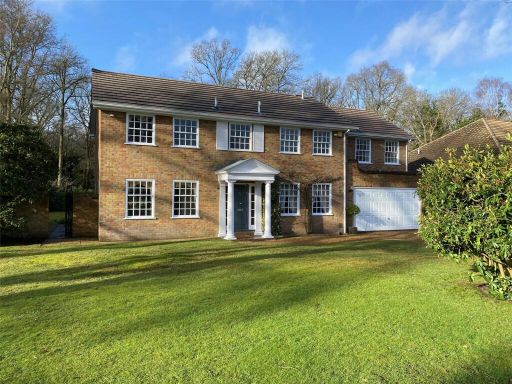 5 bedroom detached house for sale in Ince Road, Burwood Park, KT12 — £1,750,000 • 5 bed • 2 bath • 2695 ft²
5 bedroom detached house for sale in Ince Road, Burwood Park, KT12 — £1,750,000 • 5 bed • 2 bath • 2695 ft²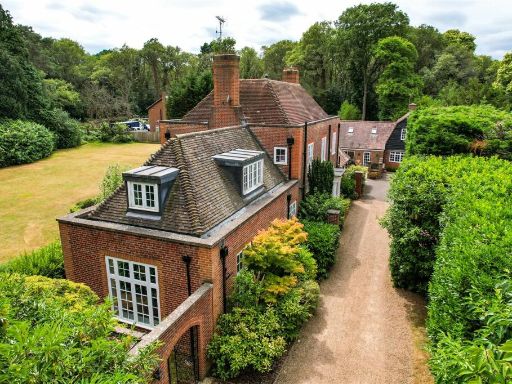 5 bedroom detached house for sale in Burwood Road, Walton-On-Thames, KT12 — £3,250,000 • 5 bed • 3 bath • 5807 ft²
5 bedroom detached house for sale in Burwood Road, Walton-On-Thames, KT12 — £3,250,000 • 5 bed • 3 bath • 5807 ft²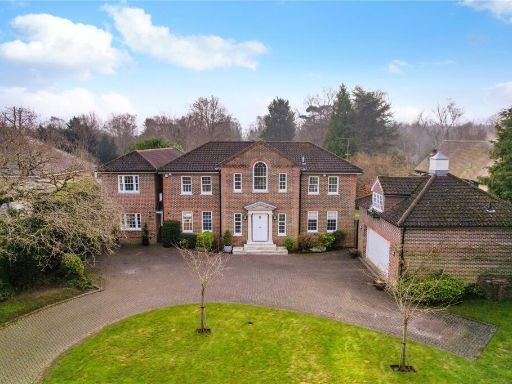 5 bedroom detached house for sale in Chargate Close, Burwood Park, KT12 — £2,995,000 • 5 bed • 5 bath • 2955 ft²
5 bedroom detached house for sale in Chargate Close, Burwood Park, KT12 — £2,995,000 • 5 bed • 5 bath • 2955 ft²





























































