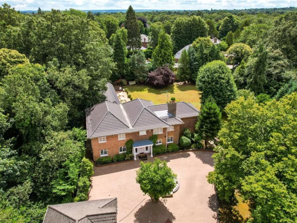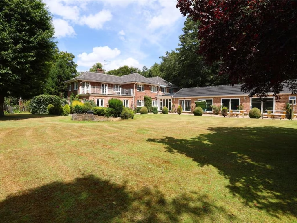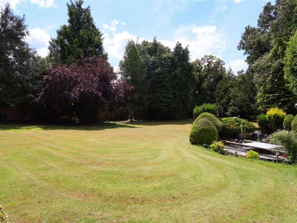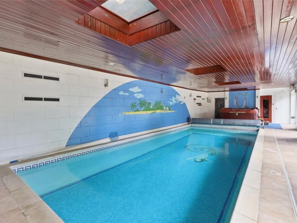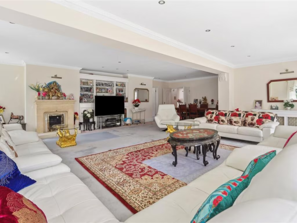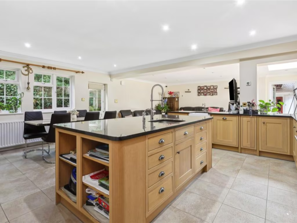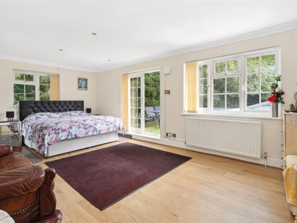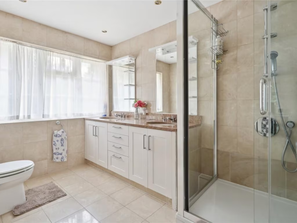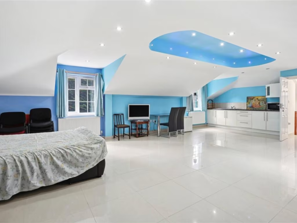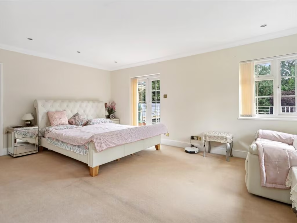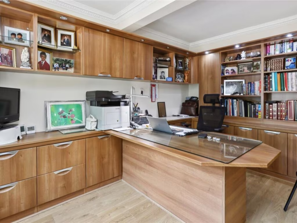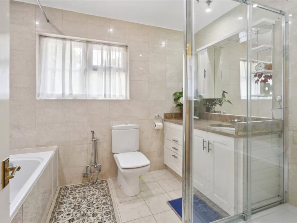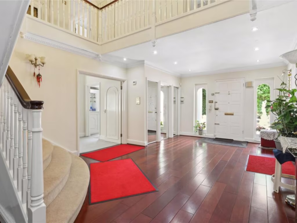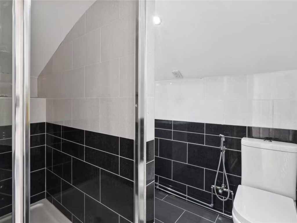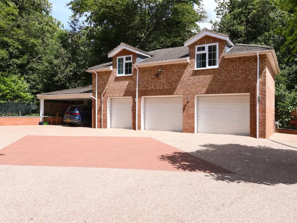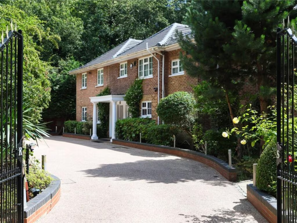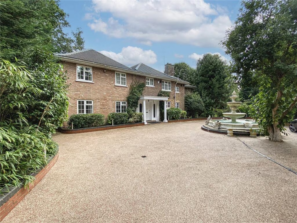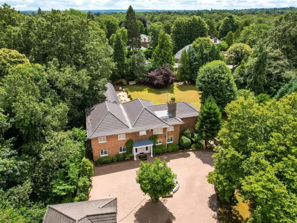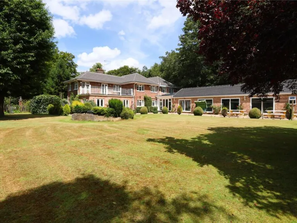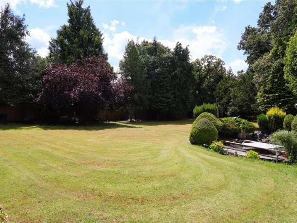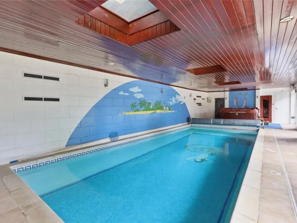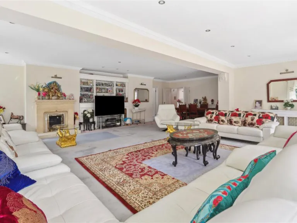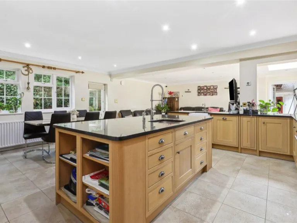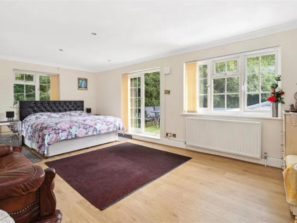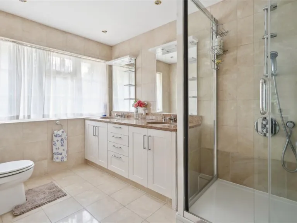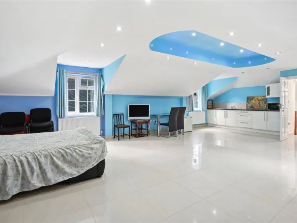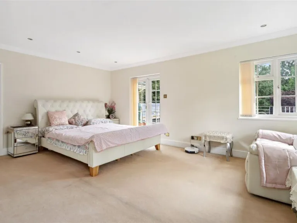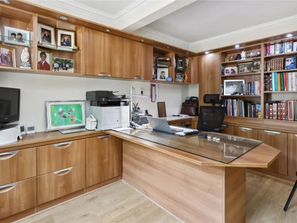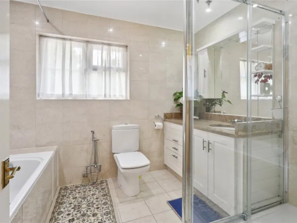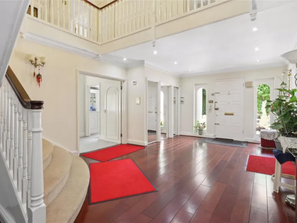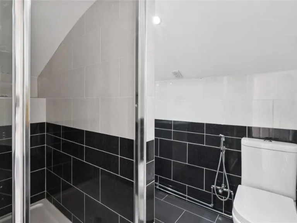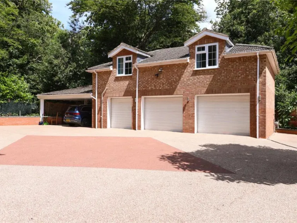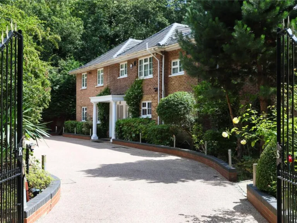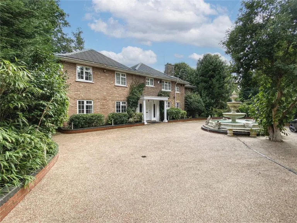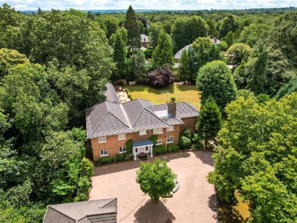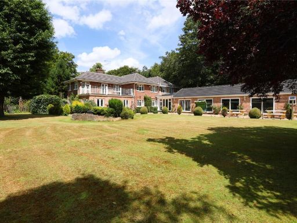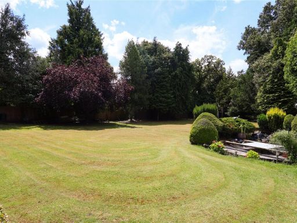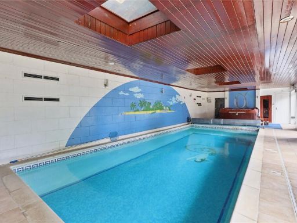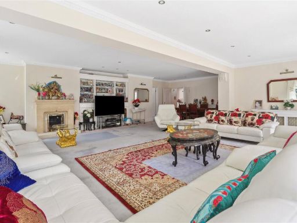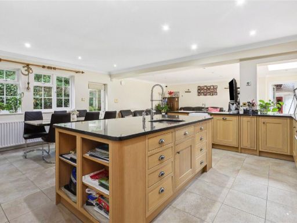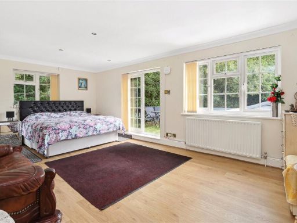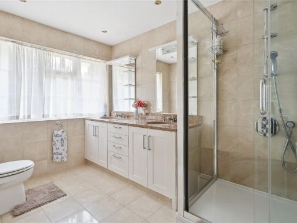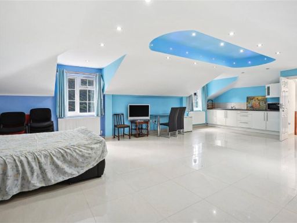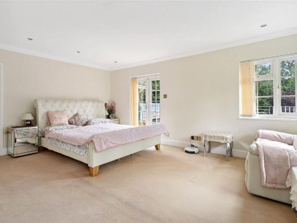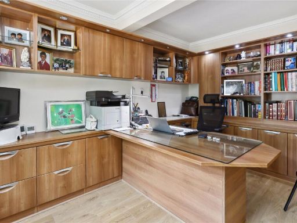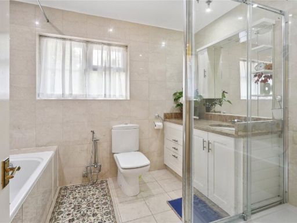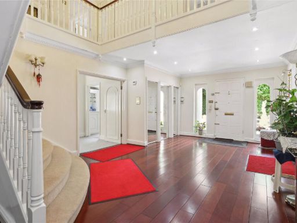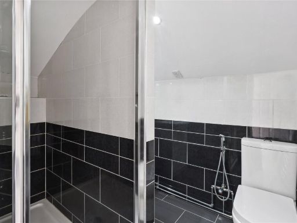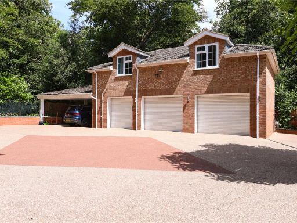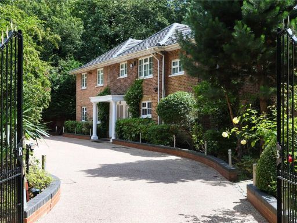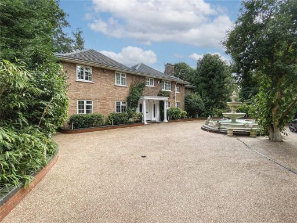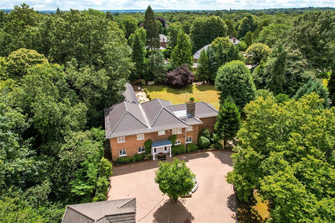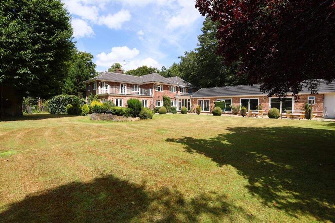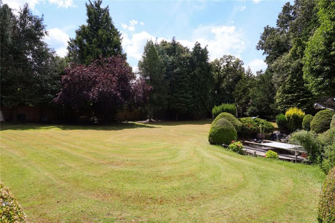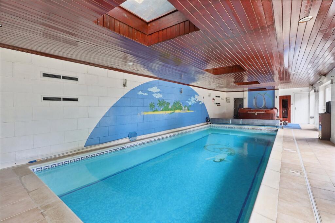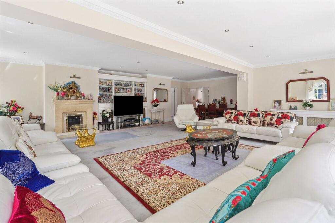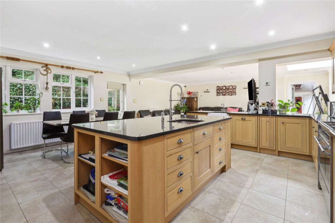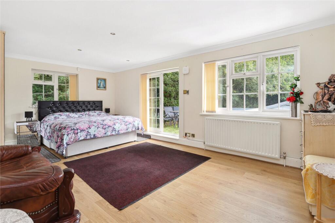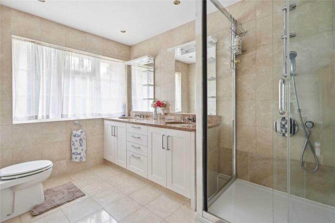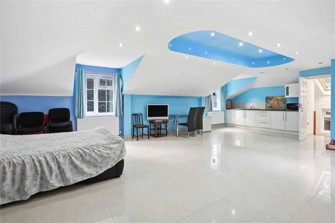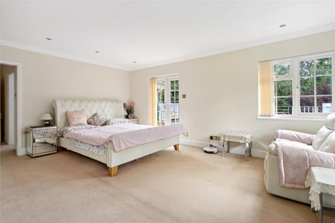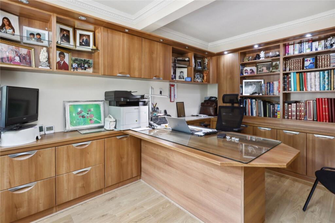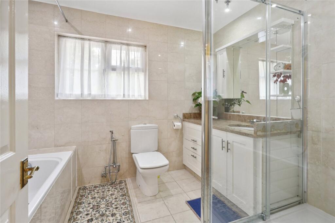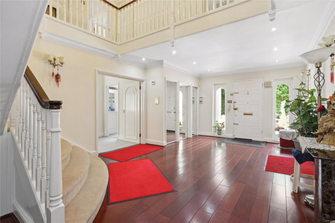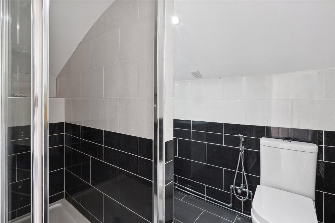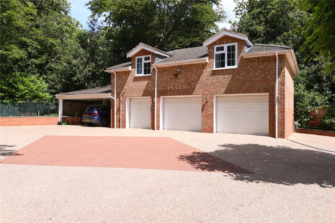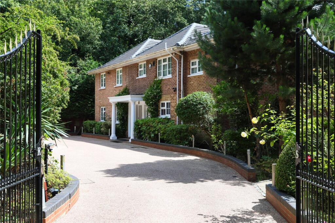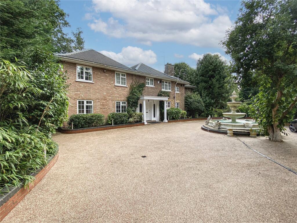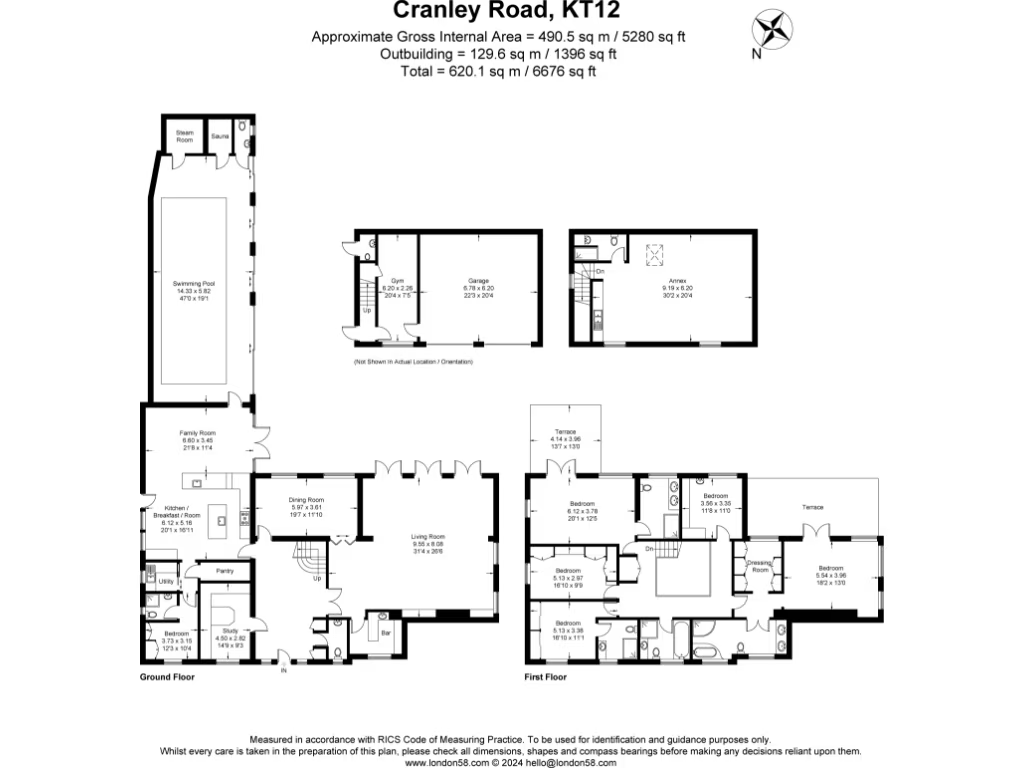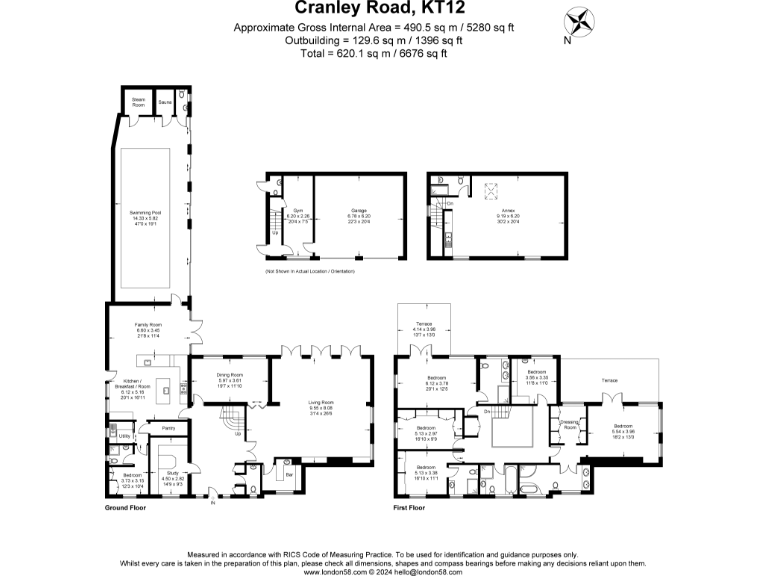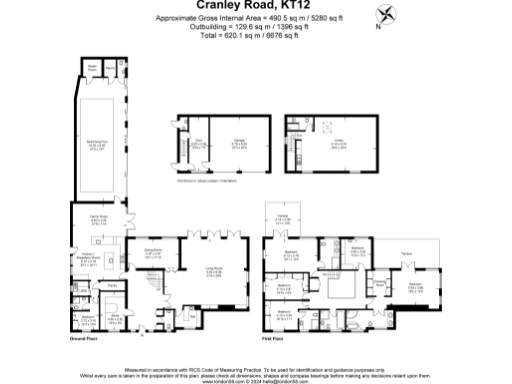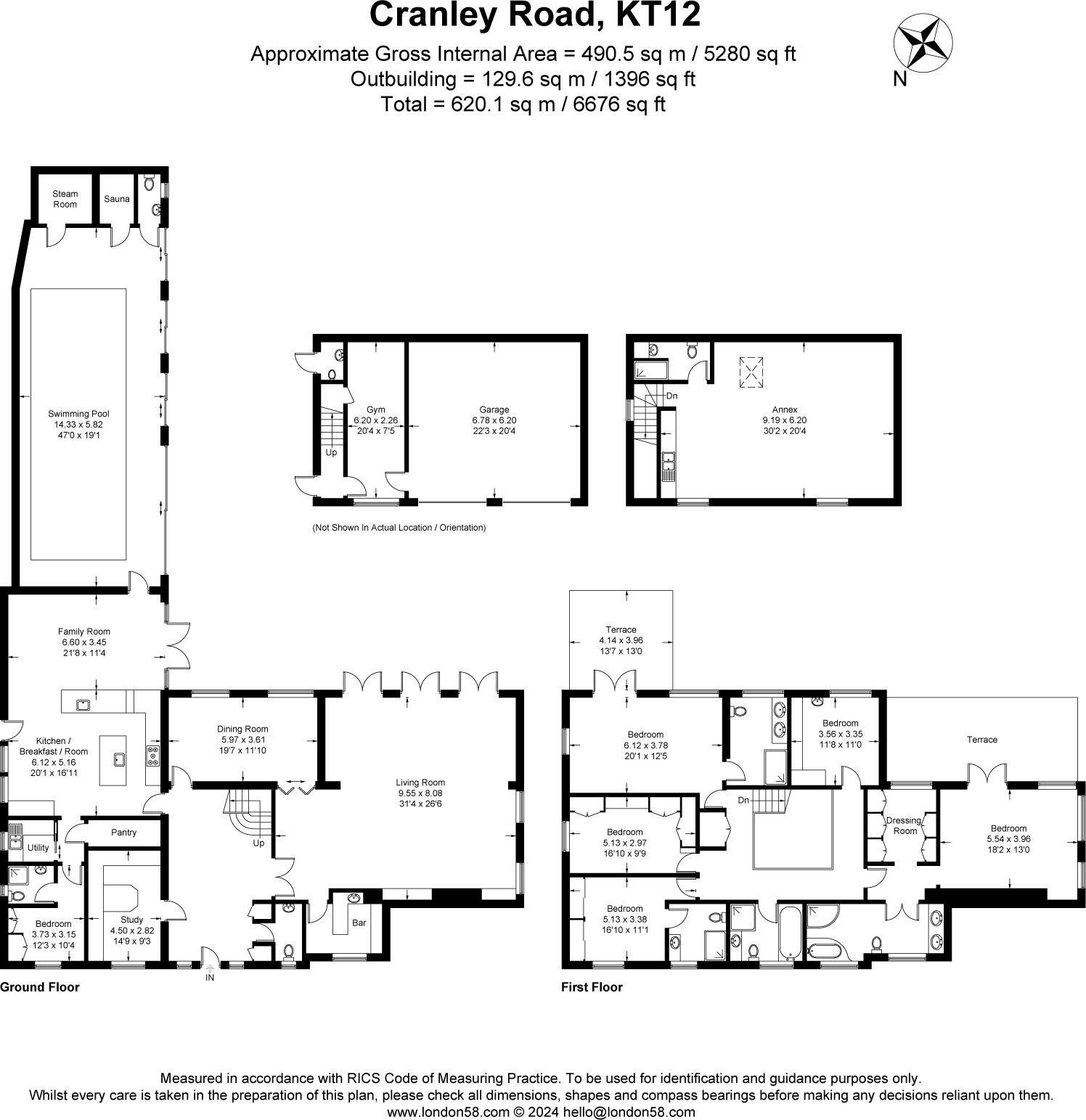Summary - 1 Cranley Road, Hersham KT12 5BZ
5 bed 4 bath Detached
Secluded gated five‑bedroom with indoor pool, triple garage and extensive gardens.
Gated, secluded plot within prestigious Burwood Park estate
Large family living: 5 bedrooms, 4 bathrooms, extensive reception rooms
Indoor pool complex with steam room and sauna — ongoing maintenance required
Ground-floor au‑pair suite offers flexible multigenerational living
Triple detached garage plus car port; resin-bonded driveway and circular pond
Very large house: approx. 5,280 sq ft on a substantial private garden
Service charge circa £1,500 and very expensive council tax to budget for
Cavity walls likely without added insulation; may need energy upgrades
Set behind electric gates on a very large private plot within Burwood Park, this five‑bedroom detached house is built for family life and entertaining. Ground-floor living flows between formal receptions, a large kitchen/breakfast room and a family room; a self-contained au-pair suite offers flexible accommodation. The first‑floor principal and guest suites each include en-suite facilities and private balcony access.
A major feature is the indoor pool complex complete with steam room and sauna, creating a private leisure hub that will appeal to active households. Outdoors, the resin-bonded driveway leads to triple detached garaging and a car port, while secluded landscaped gardens and mature specimen planting provide year‑round privacy and sunny aspects.
Practical strengths include fast broadband, excellent mobile signal, mains gas heating with boiler and radiators, and double glazing installed post‑2002. The house is freehold and very large at approximately 5,280 sq ft, making it suitable for a growing or multigenerational family seeking space within a prestigious estate.
Buyers should note some running costs and maintenance obligations: the indoor pool, steam room and sauna require ongoing servicing; the property is on an estate with an average service charge of £1,500; and council tax is very expensive. Walls are cavity-built with assumed no added insulation, and the house, constructed in the 1950s–60s, may benefit from modernisation in areas to suit contemporary energy standards.
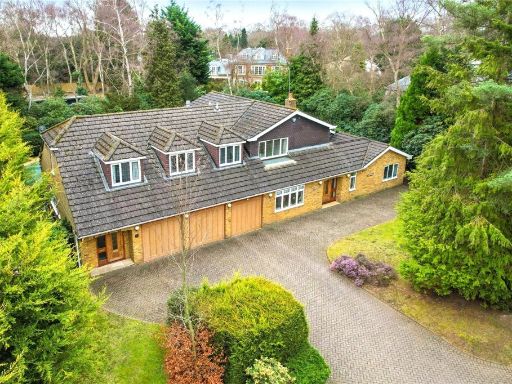 7 bedroom detached house for sale in Ince Road, Burwood Park, KT12 — £2,000,000 • 7 bed • 4 bath • 5000 ft²
7 bedroom detached house for sale in Ince Road, Burwood Park, KT12 — £2,000,000 • 7 bed • 4 bath • 5000 ft²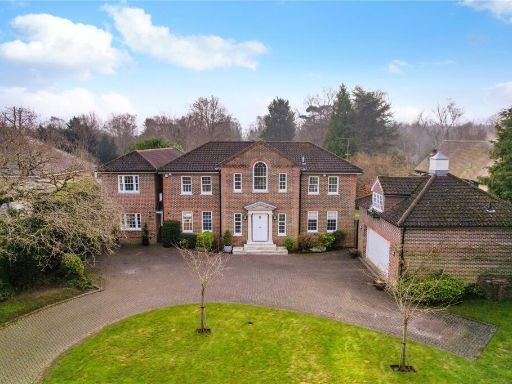 5 bedroom detached house for sale in Chargate Close, Burwood Park, KT12 — £2,995,000 • 5 bed • 5 bath • 2955 ft²
5 bedroom detached house for sale in Chargate Close, Burwood Park, KT12 — £2,995,000 • 5 bed • 5 bath • 2955 ft²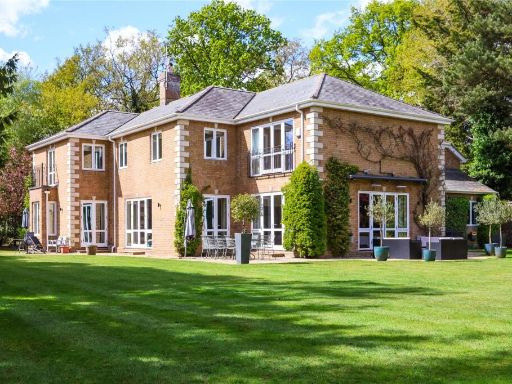 6 bedroom detached house for sale in Albury Road, Burwood Park, Walton-on-Thames, Surrey, KT12 — £3,650,000 • 6 bed • 4 bath • 4887 ft²
6 bedroom detached house for sale in Albury Road, Burwood Park, Walton-on-Thames, Surrey, KT12 — £3,650,000 • 6 bed • 4 bath • 4887 ft²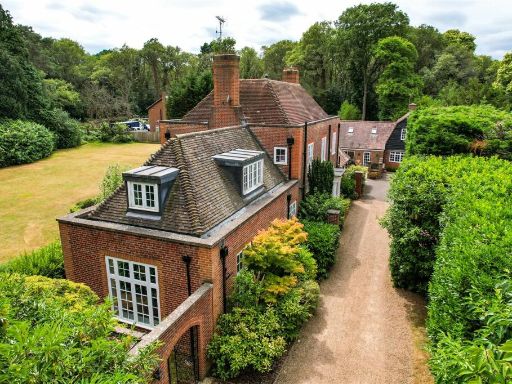 5 bedroom detached house for sale in Burwood Road, Walton-On-Thames, KT12 — £3,250,000 • 5 bed • 3 bath • 5807 ft²
5 bedroom detached house for sale in Burwood Road, Walton-On-Thames, KT12 — £3,250,000 • 5 bed • 3 bath • 5807 ft²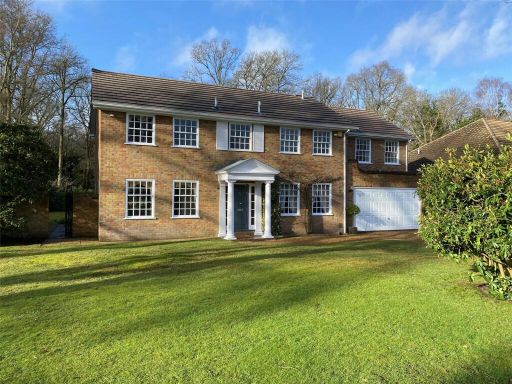 5 bedroom detached house for sale in Ince Road, Burwood Park, KT12 — £1,750,000 • 5 bed • 2 bath • 2695 ft²
5 bedroom detached house for sale in Ince Road, Burwood Park, KT12 — £1,750,000 • 5 bed • 2 bath • 2695 ft²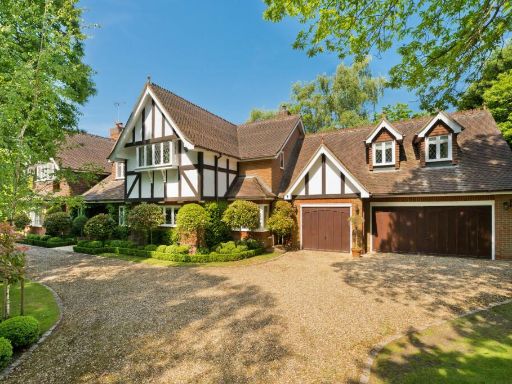 5 bedroom detached house for sale in Eriswell Crescent, Burwood Park, Walton-On-Thames, Surrey, KT12 — £3,250,000 • 5 bed • 4 bath • 5483 ft²
5 bedroom detached house for sale in Eriswell Crescent, Burwood Park, Walton-On-Thames, Surrey, KT12 — £3,250,000 • 5 bed • 4 bath • 5483 ft²