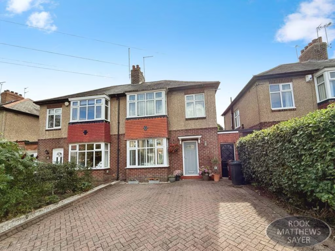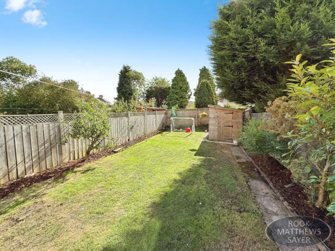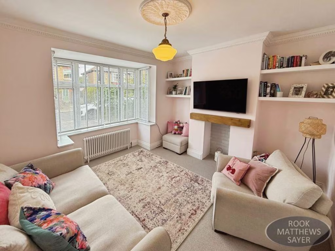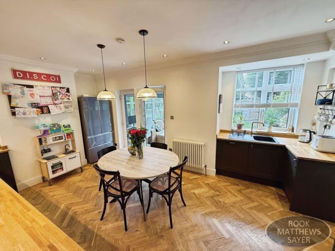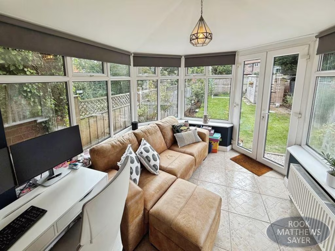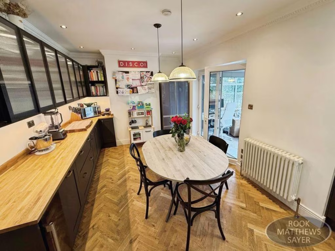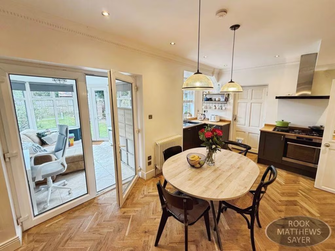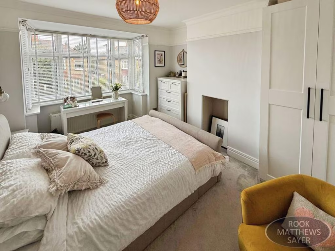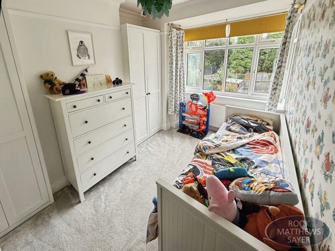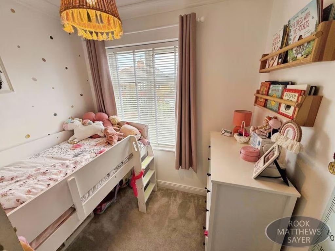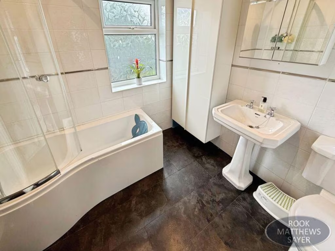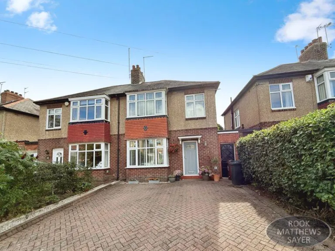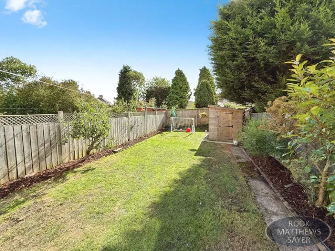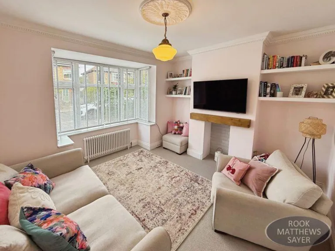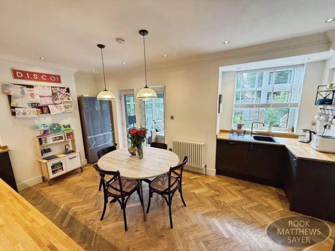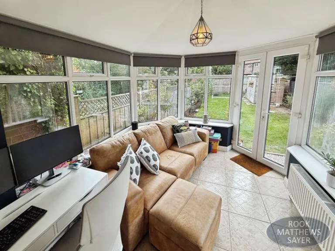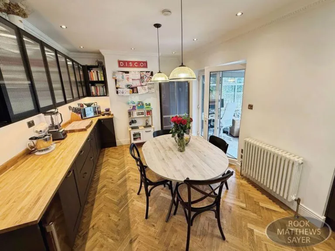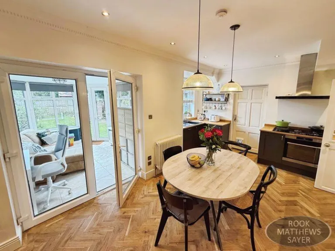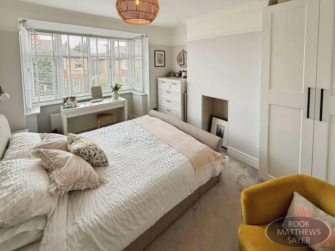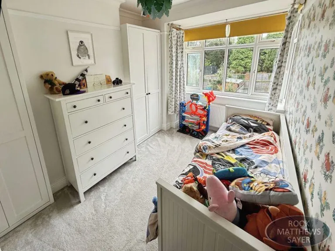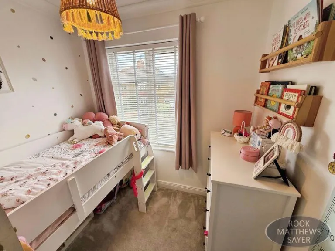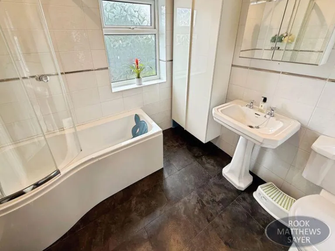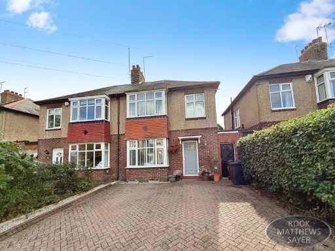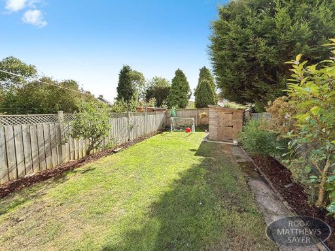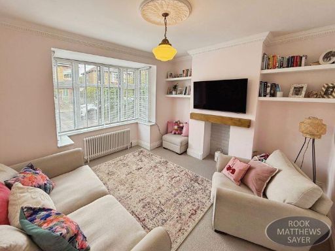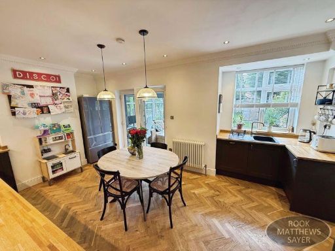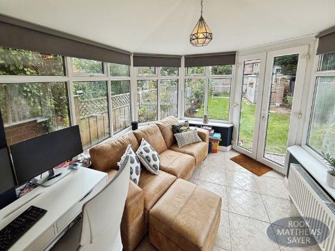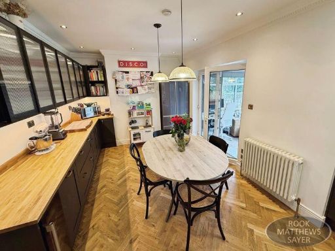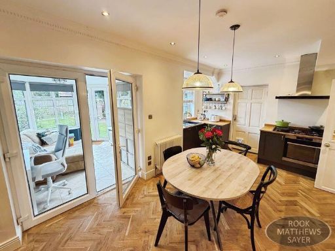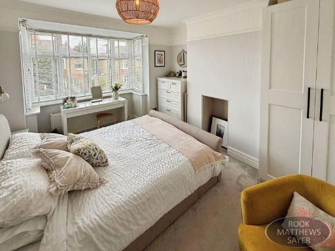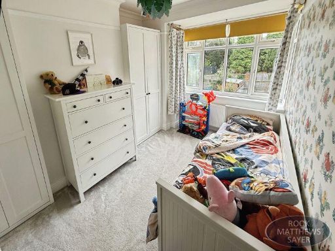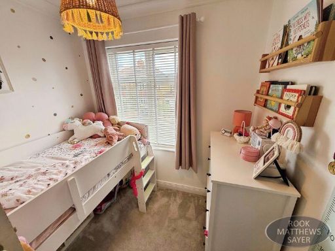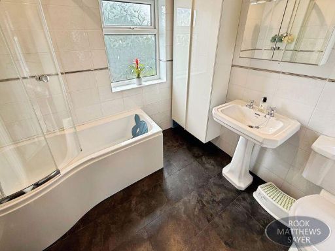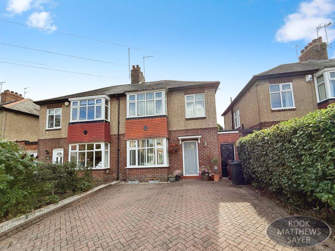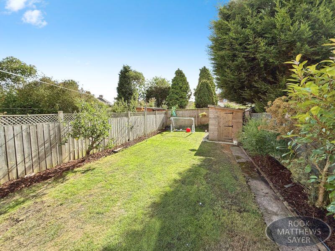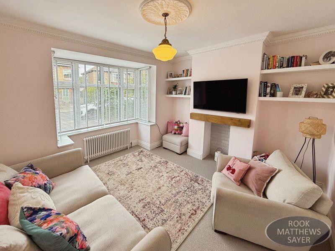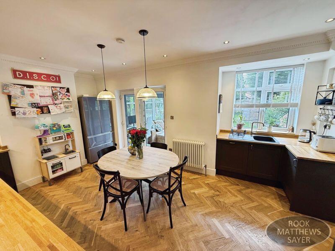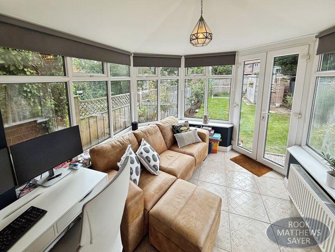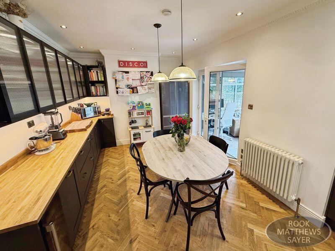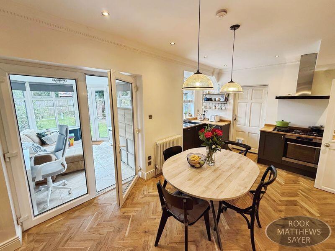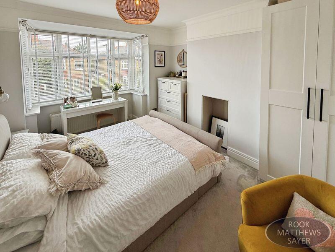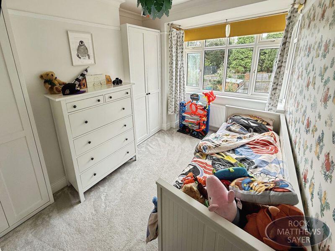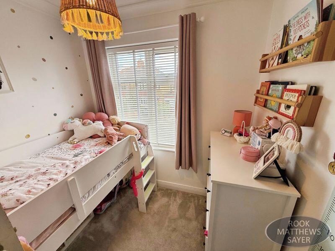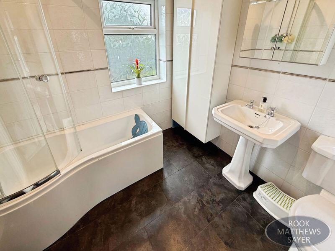Summary - 40 FERNWOOD AVENUE NEWCASTLE UPON TYNE NE3 5DL
3 bed 1 bath Semi-Detached
1930s three-bed in Garden Village with conservatory, garden and double driveway.
Three bedrooms in a 1930s semi-detached home (approx. 905 sq ft)
A traditional 1930s semi-detached home in Garden Village, Gosforth, offering comfortable family living moments from Regent Centre Interchange and local schools. The house provides three bedrooms across an average 905 sq ft footprint, a sitting room with bay window and a large conservatory that extends daily living into the private rear garden.
Practical features include a double driveway for ample off-street parking, gas central heating, UPVC double glazing (install date unknown) and fibre broadband — useful for commuting and home study. The property is freehold, in an affluent area with low crime, and sits in a handy council tax Band C and EPC rating C, reflecting reasonable energy performance.
The layout suits families seeking good schooling nearby and easy access to shops and transport; Gosforth Academy and several highly rated primary schools are within easy reach. Buyers should note there is a single family bathroom only, which may be limiting for busy households, and the EPC C rating indicates there is scope to improve energy efficiency.
Given the local mining heritage, a formal mining search is recommended to confirm any local implications. Overall this is a well-appointed period home with practical outdoor space and parking — a sensible buy for a growing family wanting a convenient, well-connected neighbourhood.
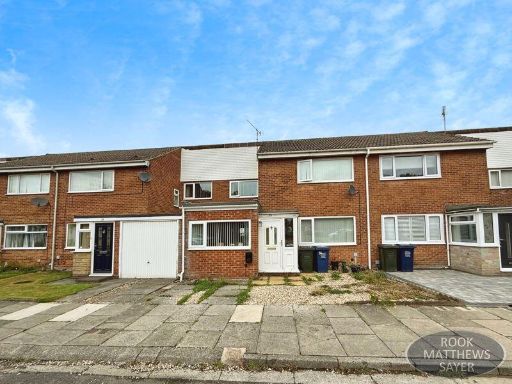 3 bedroom terraced house for sale in Salters Close, Newcastle Upon Tyne, NE3 — £230,000 • 3 bed • 1 bath
3 bedroom terraced house for sale in Salters Close, Newcastle Upon Tyne, NE3 — £230,000 • 3 bed • 1 bath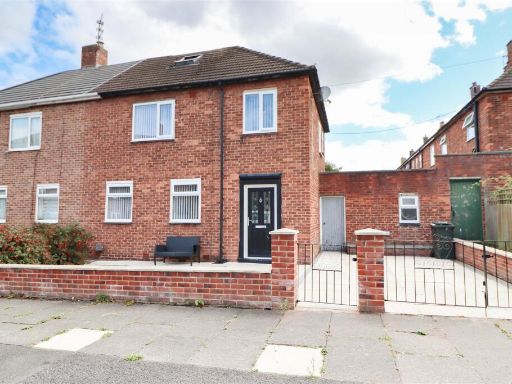 3 bedroom semi-detached house for sale in Glanton Wynd, Gosforth, Newcastle Upon Tyne, NE3 — £225,000 • 3 bed • 1 bath • 676 ft²
3 bedroom semi-detached house for sale in Glanton Wynd, Gosforth, Newcastle Upon Tyne, NE3 — £225,000 • 3 bed • 1 bath • 676 ft²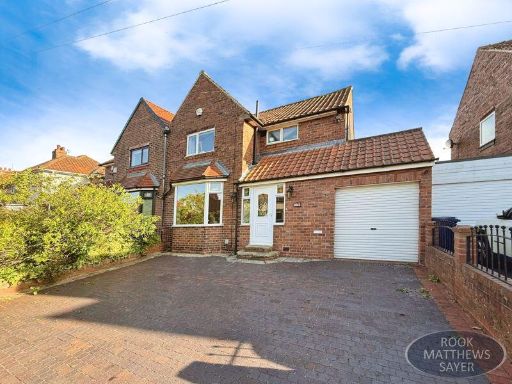 3 bedroom semi-detached house for sale in Hollywood Avenue, Newcastle Upon Tyne, NE3 — £350,000 • 3 bed • 1 bath • 1012 ft²
3 bedroom semi-detached house for sale in Hollywood Avenue, Newcastle Upon Tyne, NE3 — £350,000 • 3 bed • 1 bath • 1012 ft²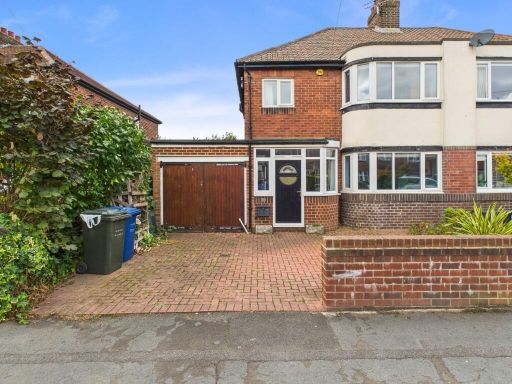 3 bedroom semi-detached house for sale in Polwarth Road, Newcastle Upon Tyne, NE3 — £375,000 • 3 bed • 1 bath • 1335 ft²
3 bedroom semi-detached house for sale in Polwarth Road, Newcastle Upon Tyne, NE3 — £375,000 • 3 bed • 1 bath • 1335 ft²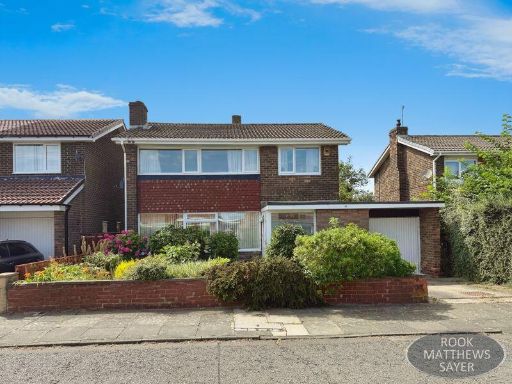 3 bedroom detached house for sale in Ingram Avenue, Newcastle Upon Tyne, NE3 — £300,000 • 3 bed • 1 bath • 1206 ft²
3 bedroom detached house for sale in Ingram Avenue, Newcastle Upon Tyne, NE3 — £300,000 • 3 bed • 1 bath • 1206 ft²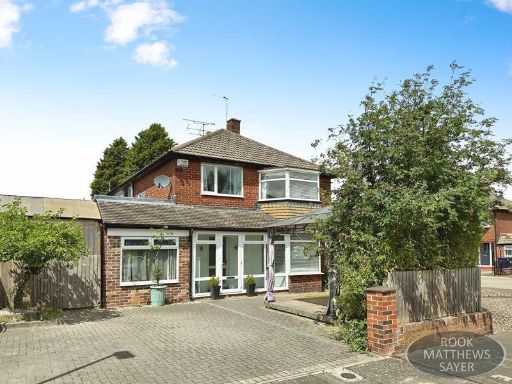 3 bedroom semi-detached house for sale in Brinkburn Avenue, Newcastle Upon Tyne, NE3 — £275,000 • 3 bed • 1 bath • 1200 ft²
3 bedroom semi-detached house for sale in Brinkburn Avenue, Newcastle Upon Tyne, NE3 — £275,000 • 3 bed • 1 bath • 1200 ft²