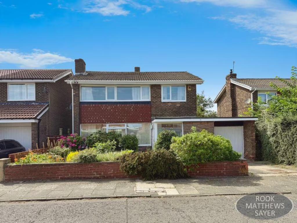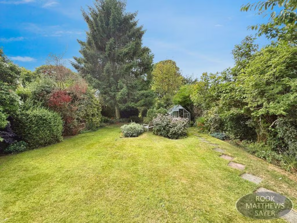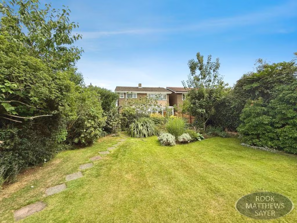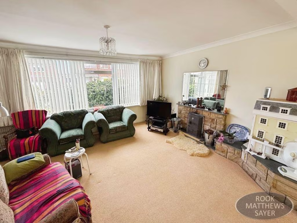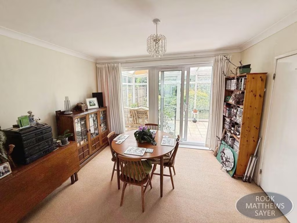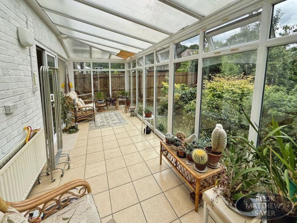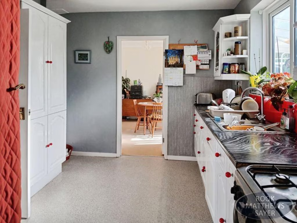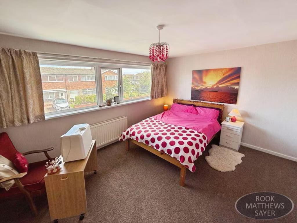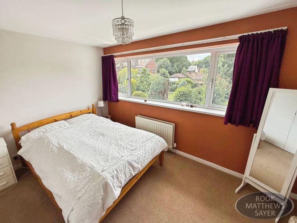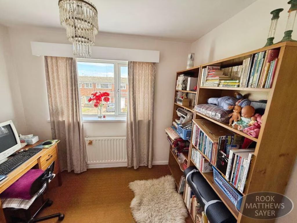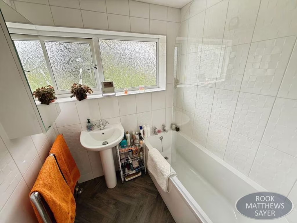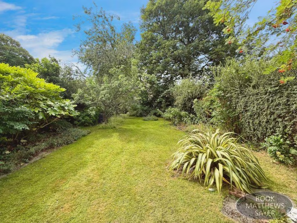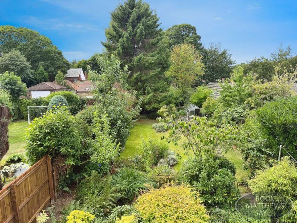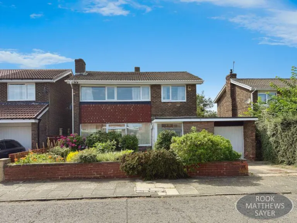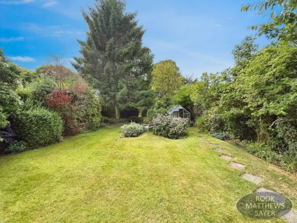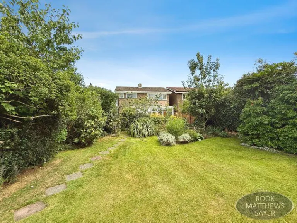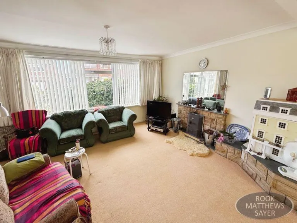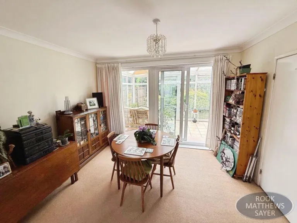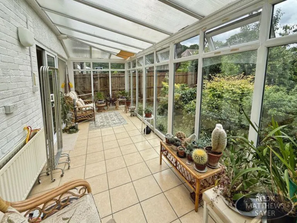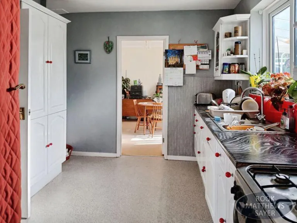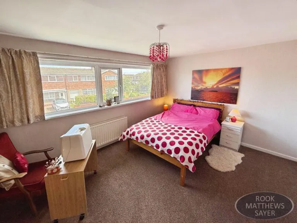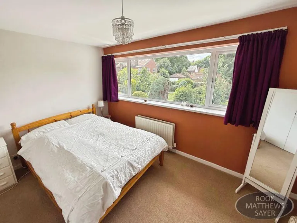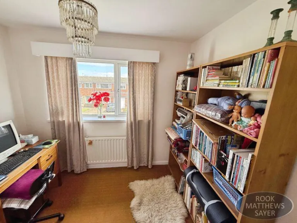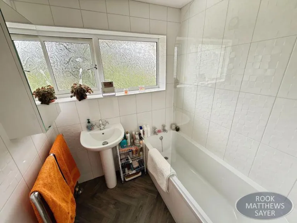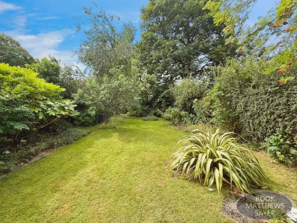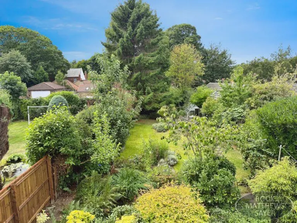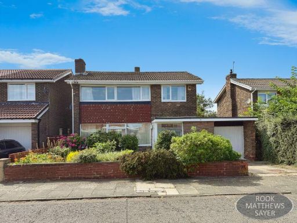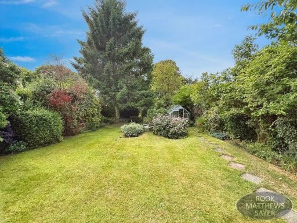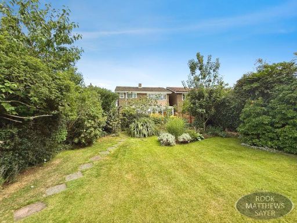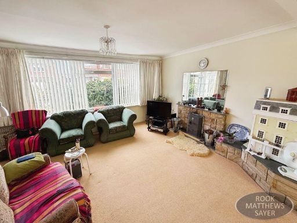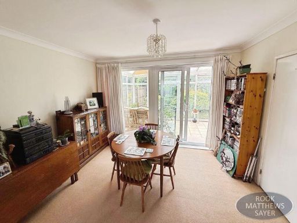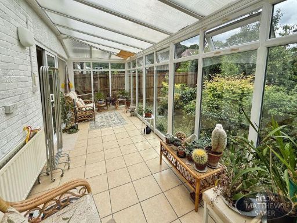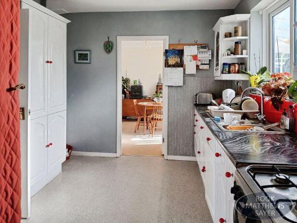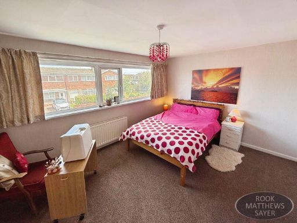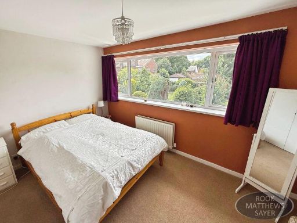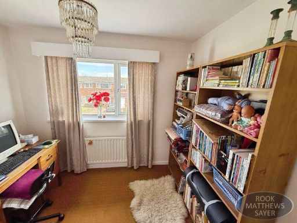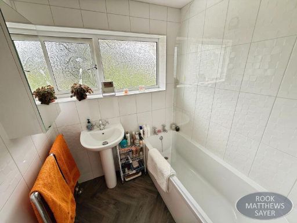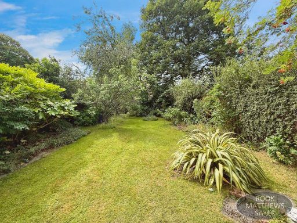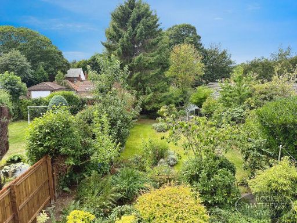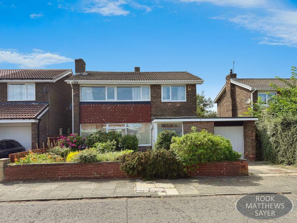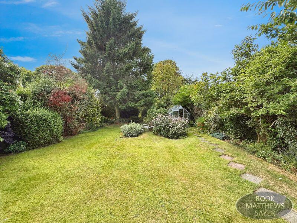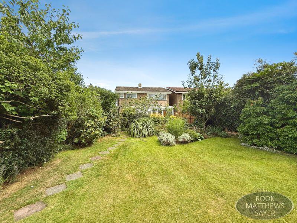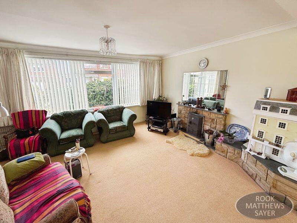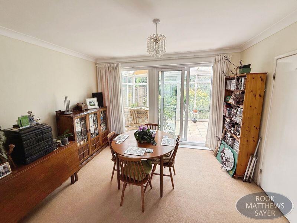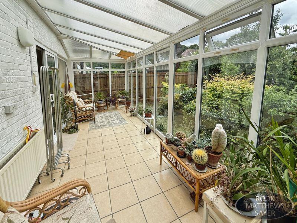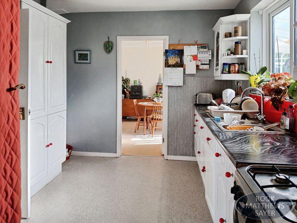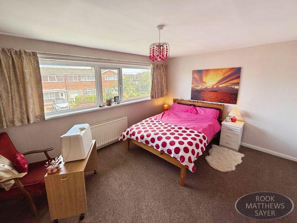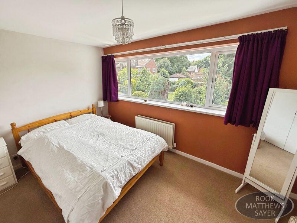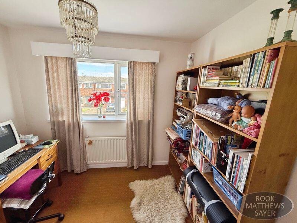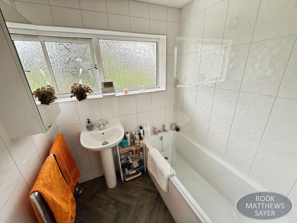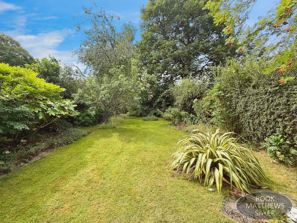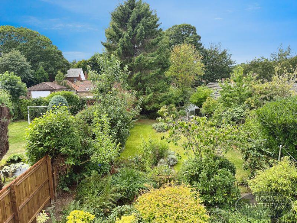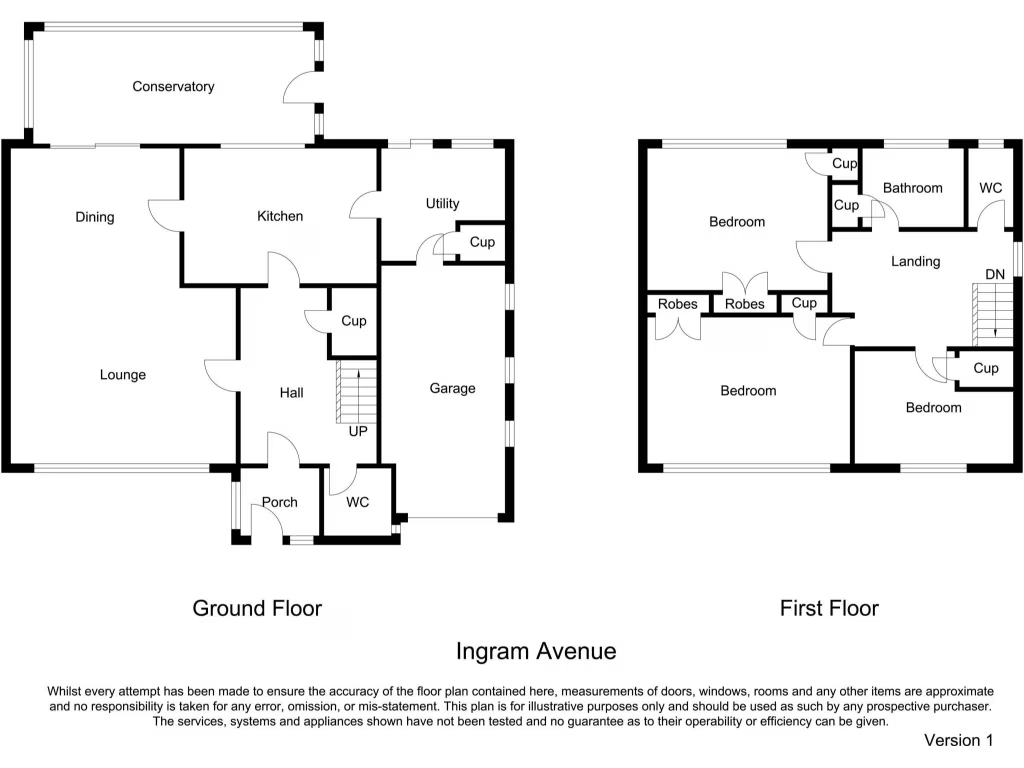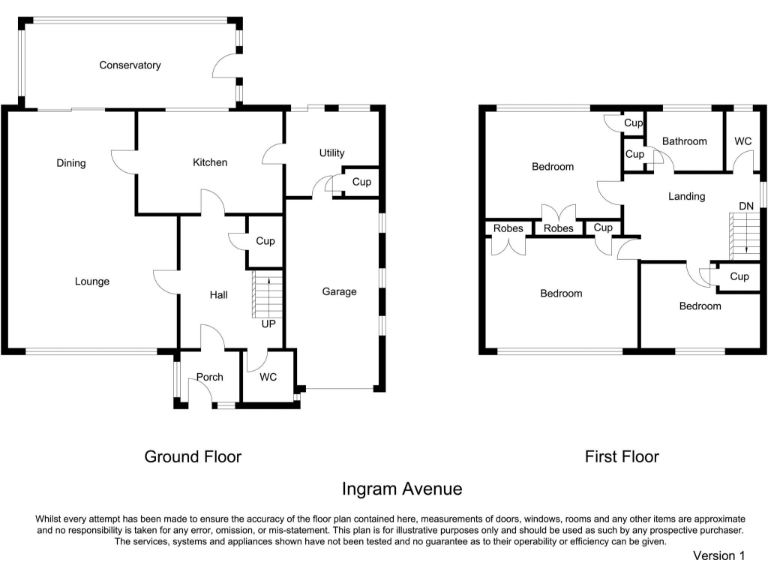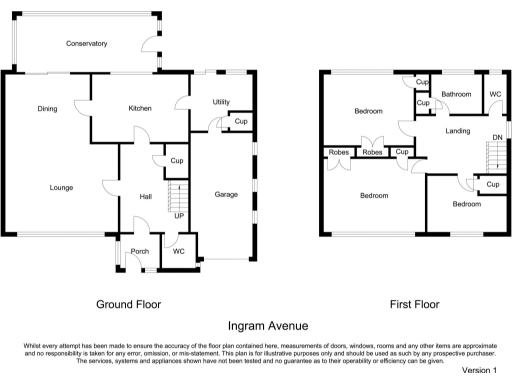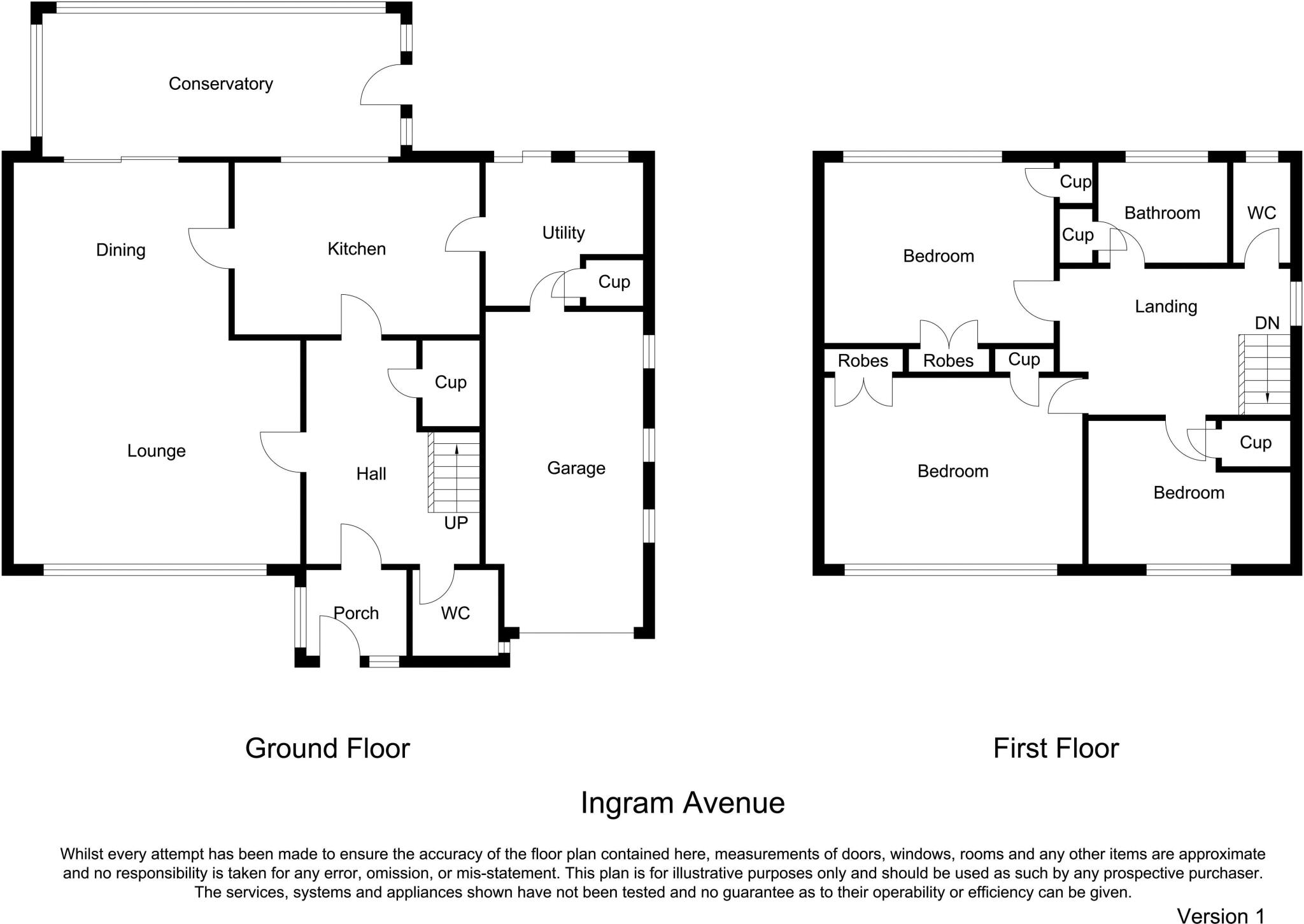Summary - 22 INGRAM AVENUE NEWCASTLE UPON TYNE NE3 2BR
3 bed 1 bath Detached
Traditional detached home with a vast west garden and strong local school links.
Westerly-facing mature rear garden in excess of 150ft
Set well within a popular Gosforth development, this traditional three-bedroom detached house sits on a generous, westerly-facing plot of over 150ft. The layout is family-friendly: a good-size sitting room with open fire, large conservatory overlooking the garden, ground-floor cloakroom, fitted kitchen with adjoining utility, and an integral garage with driveway parking. Local transport links, nearby A1 access and several well-regarded schools make the location practical for daily life and commutes.
The property is solidly constructed (late 1960s/early 1970s) and benefits from double glazing and gas central heating. The mature rear garden is a standout feature — private, well planted and long enough for children's play, gardening and potential landscaping projects. The conservatory provides bright additional living space that opens directly to the lawn.
Buyers should note this home has an EPC rating of D and dates from the mid-century era, so some modernisation may be wanted to improve efficiency and décor. There is one family bathroom plus a separate WC, which is workable for many families but may feel limited for larger households. Council Tax Band D applies. Viewing is recommended for anyone prioritising outdoor space and a convenient suburban location.
Freehold tenure and mains services are in place. The house offers clear scope to personalise and add value — ideal for buyers looking for a comfortable family home with considerable garden potential.
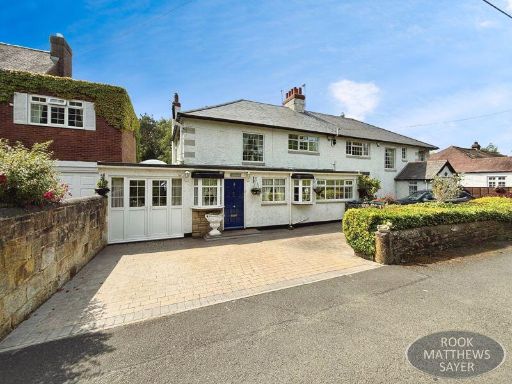 3 bedroom semi-detached house for sale in North Brunton, Newcastle Upon Tyne, NE3 — £499,950 • 3 bed • 2 bath • 1700 ft²
3 bedroom semi-detached house for sale in North Brunton, Newcastle Upon Tyne, NE3 — £499,950 • 3 bed • 2 bath • 1700 ft²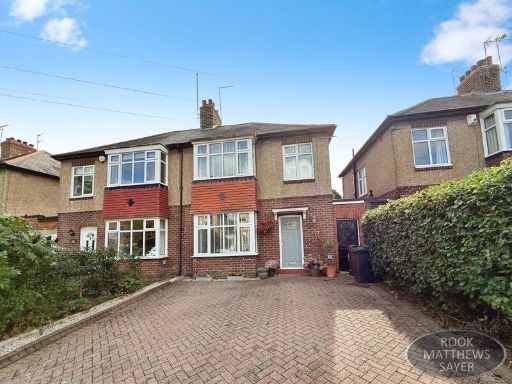 3 bedroom semi-detached house for sale in Fernwood Avenue, Newcastle Upon Tyne, NE3 — £300,000 • 3 bed • 1 bath • 905 ft²
3 bedroom semi-detached house for sale in Fernwood Avenue, Newcastle Upon Tyne, NE3 — £300,000 • 3 bed • 1 bath • 905 ft²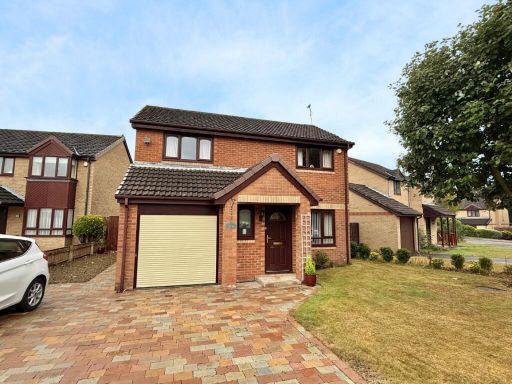 3 bedroom detached house for sale in Sinderby Close, Newcastle upon Tyne, Tyne and Wear, NE3 — £425,000 • 3 bed • 2 bath
3 bedroom detached house for sale in Sinderby Close, Newcastle upon Tyne, Tyne and Wear, NE3 — £425,000 • 3 bed • 2 bath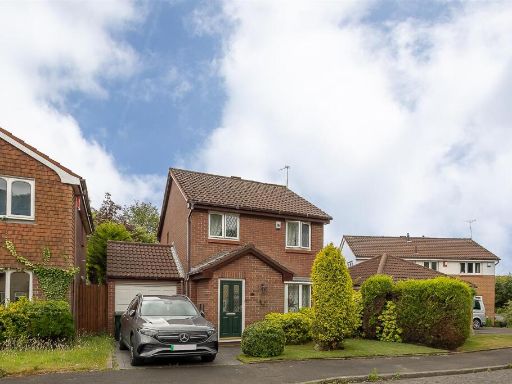 3 bedroom detached house for sale in Daylesford Drive, South Gosforth, Newcastle upon Tyne, NE3 — £300,000 • 3 bed • 1 bath • 973 ft²
3 bedroom detached house for sale in Daylesford Drive, South Gosforth, Newcastle upon Tyne, NE3 — £300,000 • 3 bed • 1 bath • 973 ft²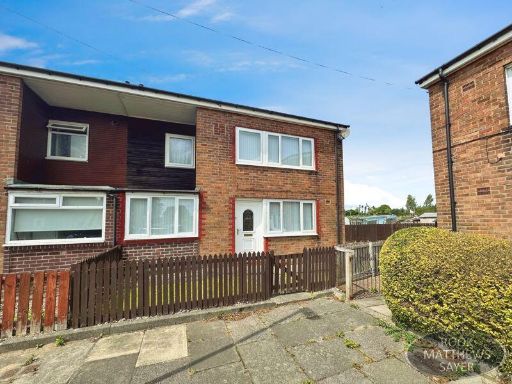 3 bedroom semi-detached house for sale in Rydal Road, Newcastle Upon Tyne, NE3 — £175,000 • 3 bed • 1 bath • 972 ft²
3 bedroom semi-detached house for sale in Rydal Road, Newcastle Upon Tyne, NE3 — £175,000 • 3 bed • 1 bath • 972 ft²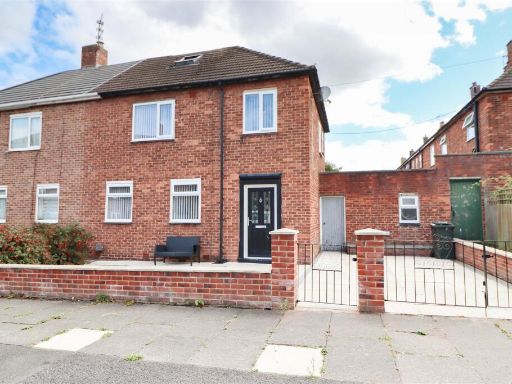 3 bedroom semi-detached house for sale in Glanton Wynd, Gosforth, Newcastle Upon Tyne, NE3 — £225,000 • 3 bed • 1 bath • 676 ft²
3 bedroom semi-detached house for sale in Glanton Wynd, Gosforth, Newcastle Upon Tyne, NE3 — £225,000 • 3 bed • 1 bath • 676 ft²