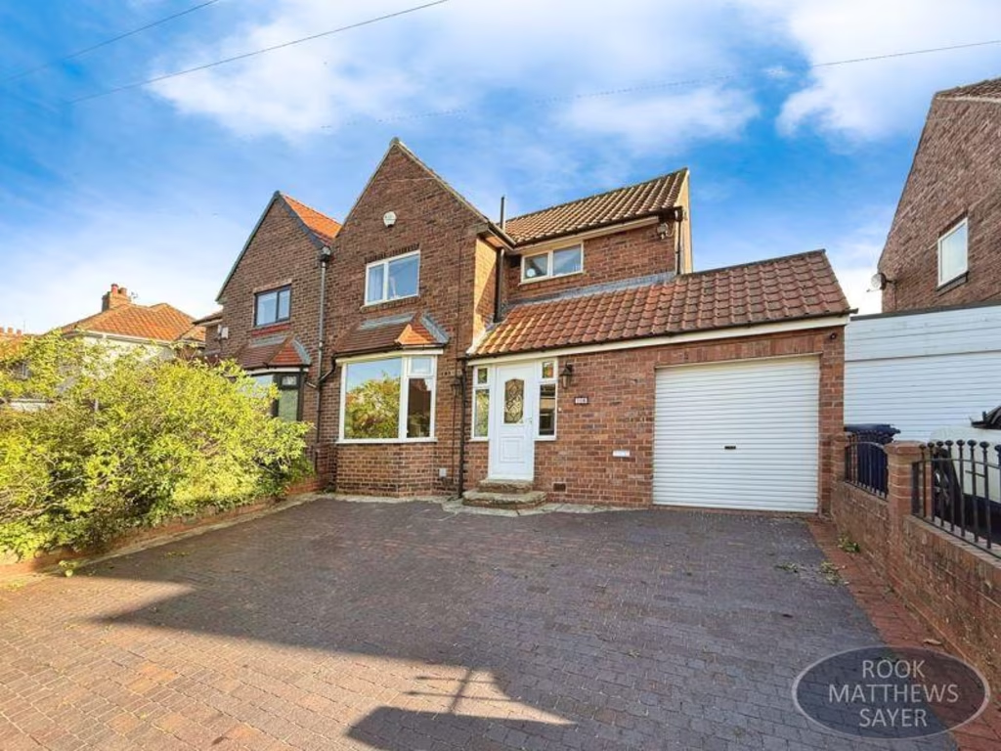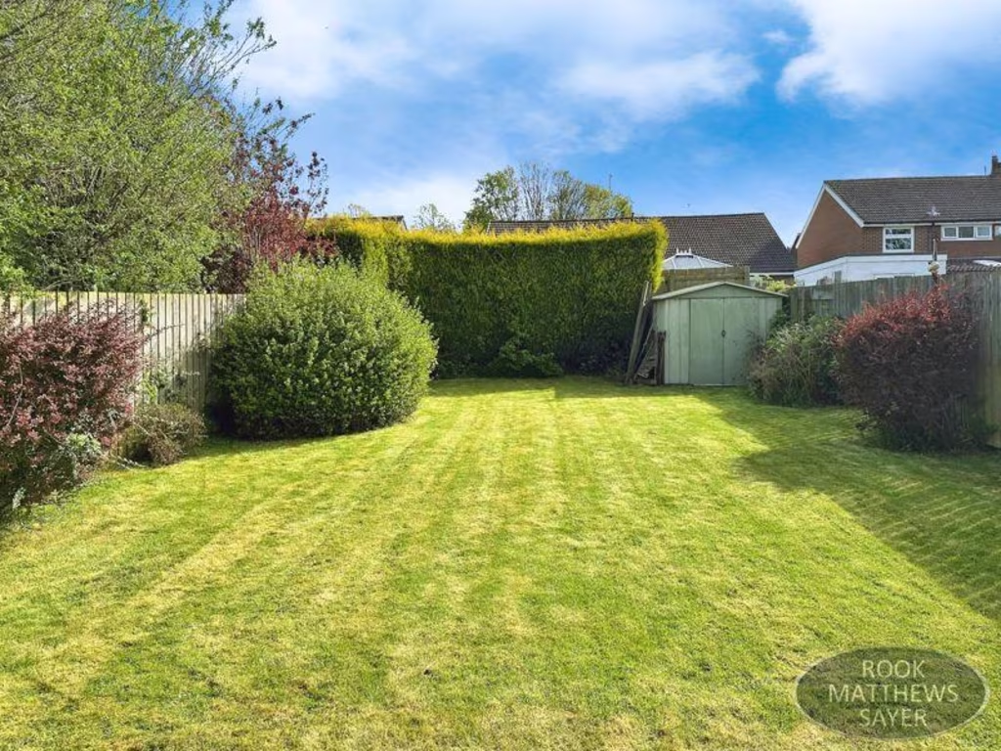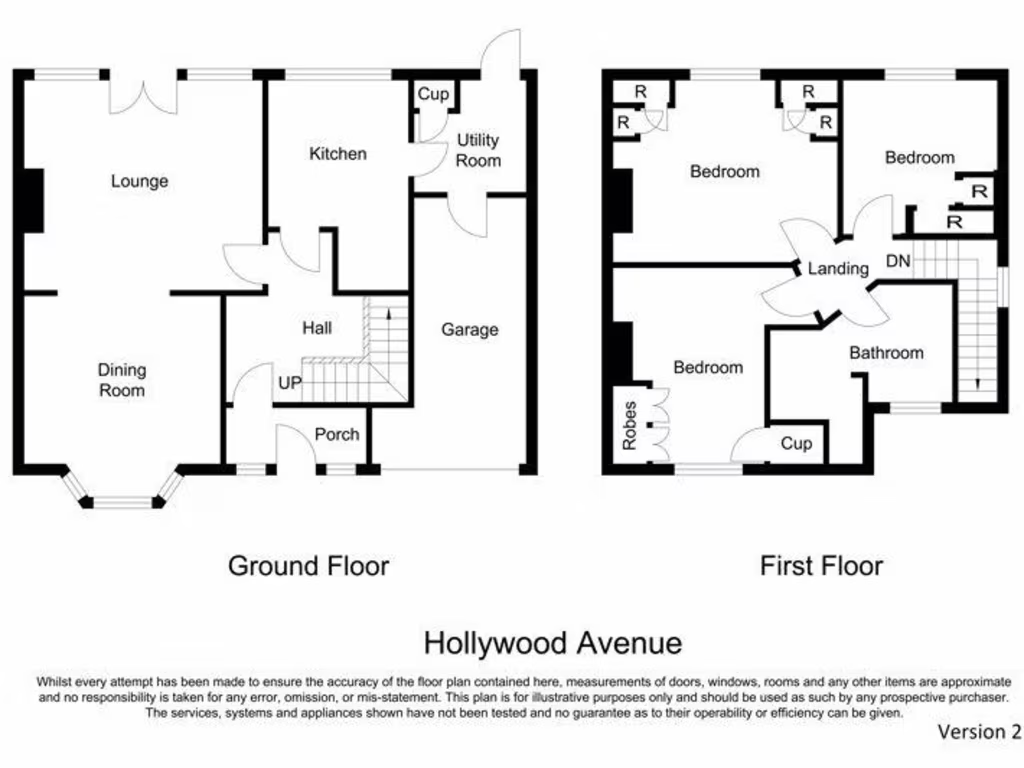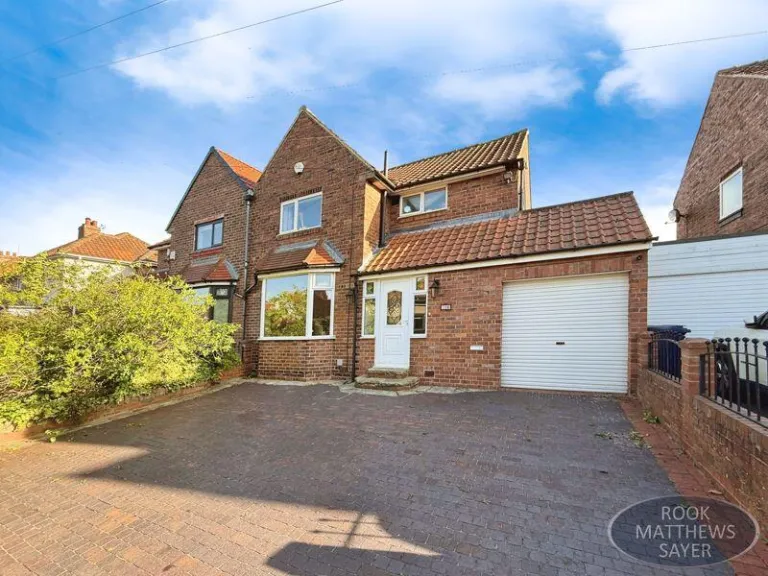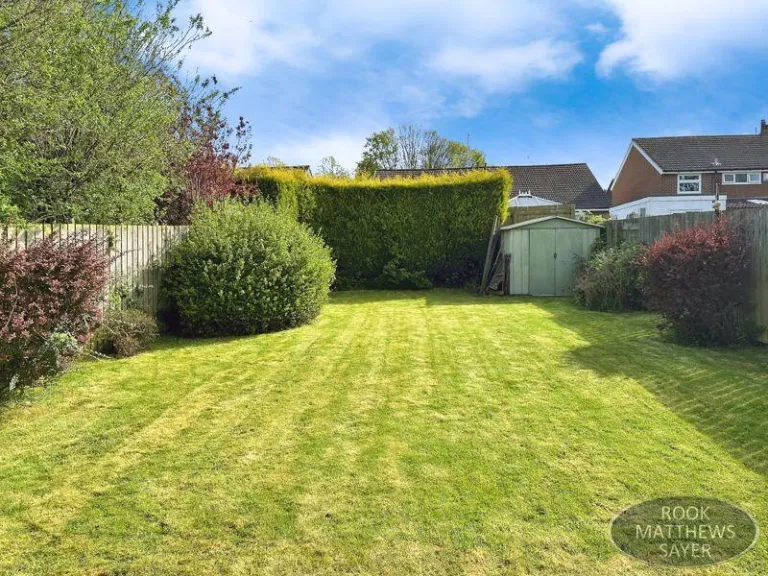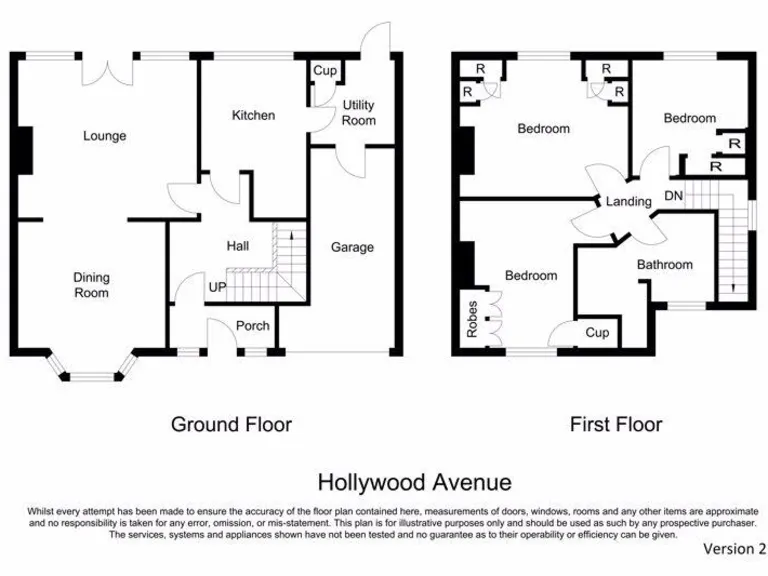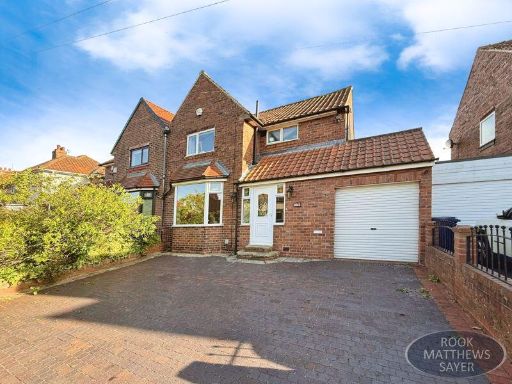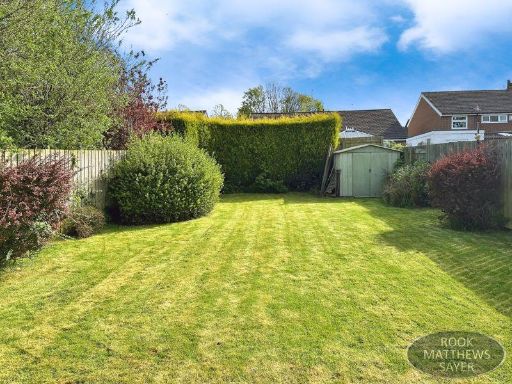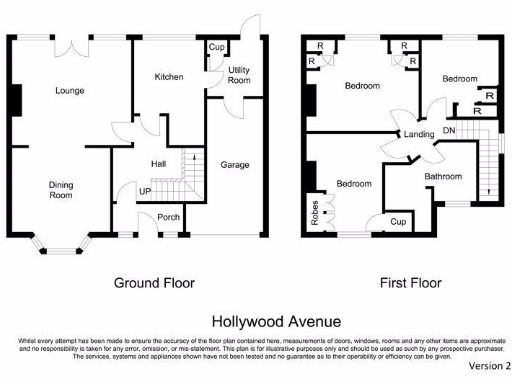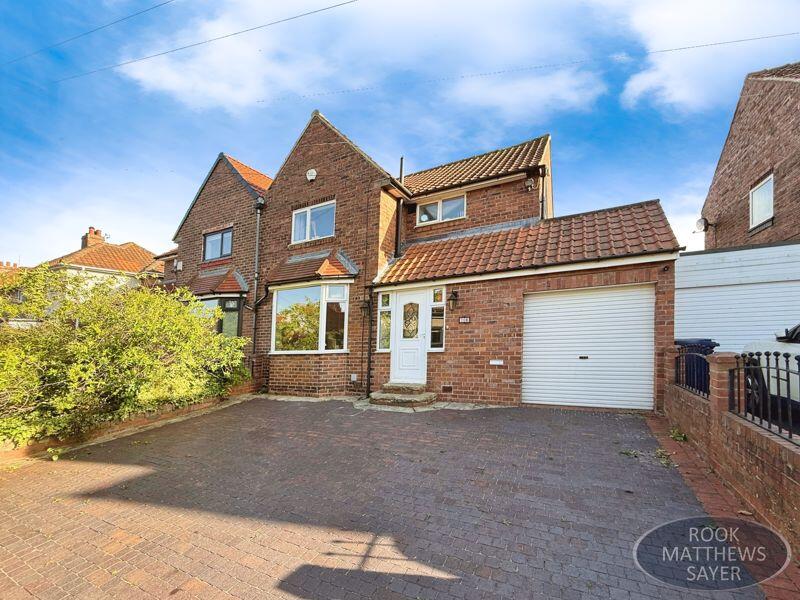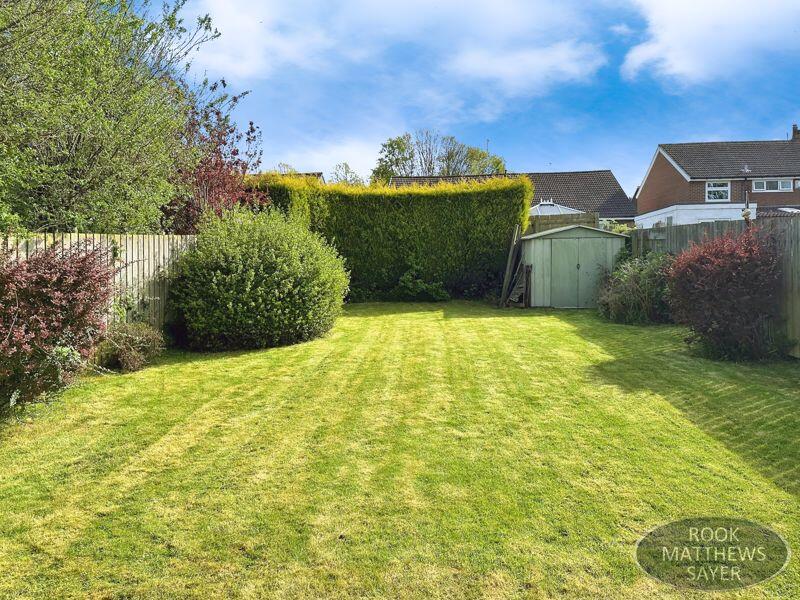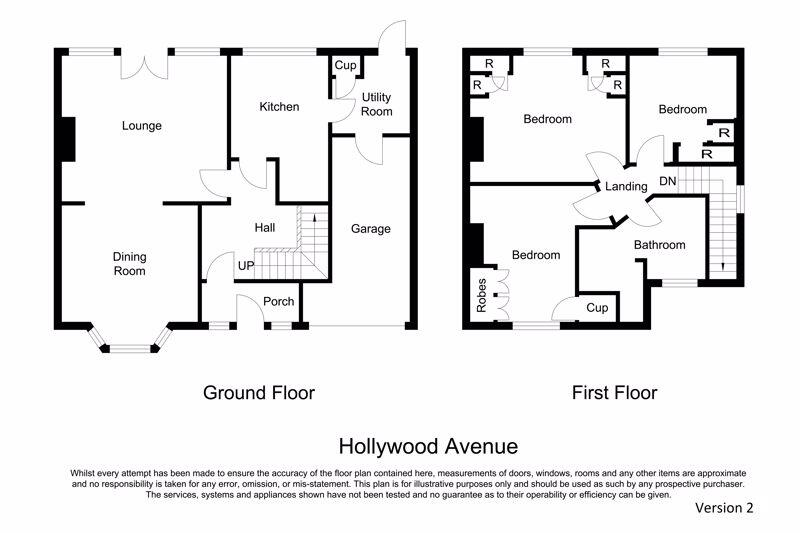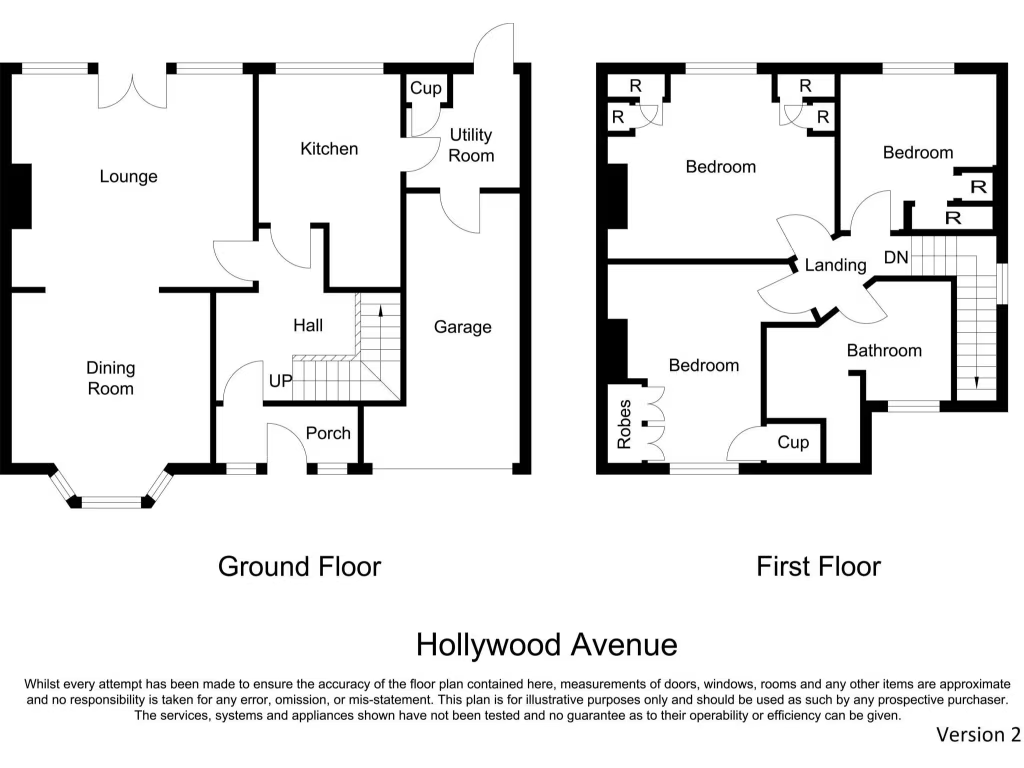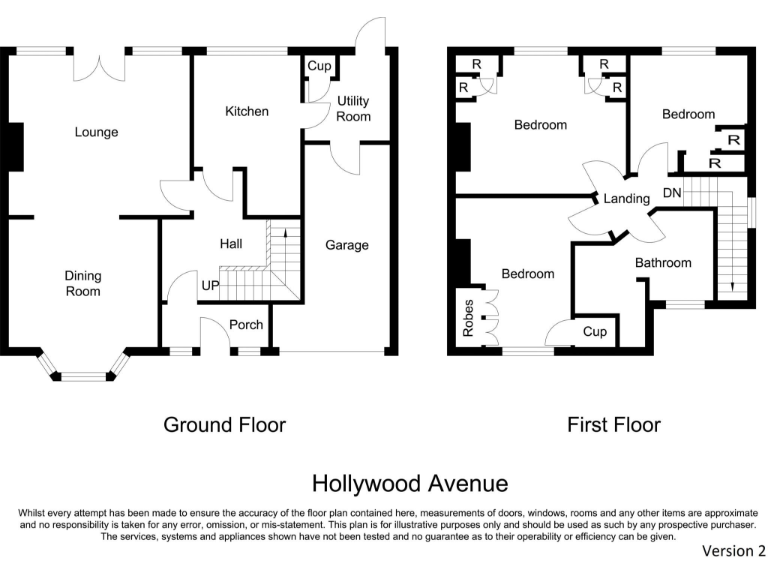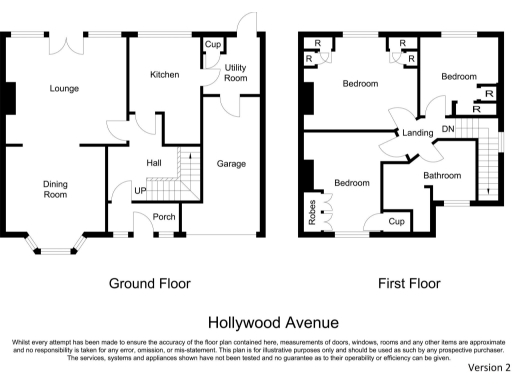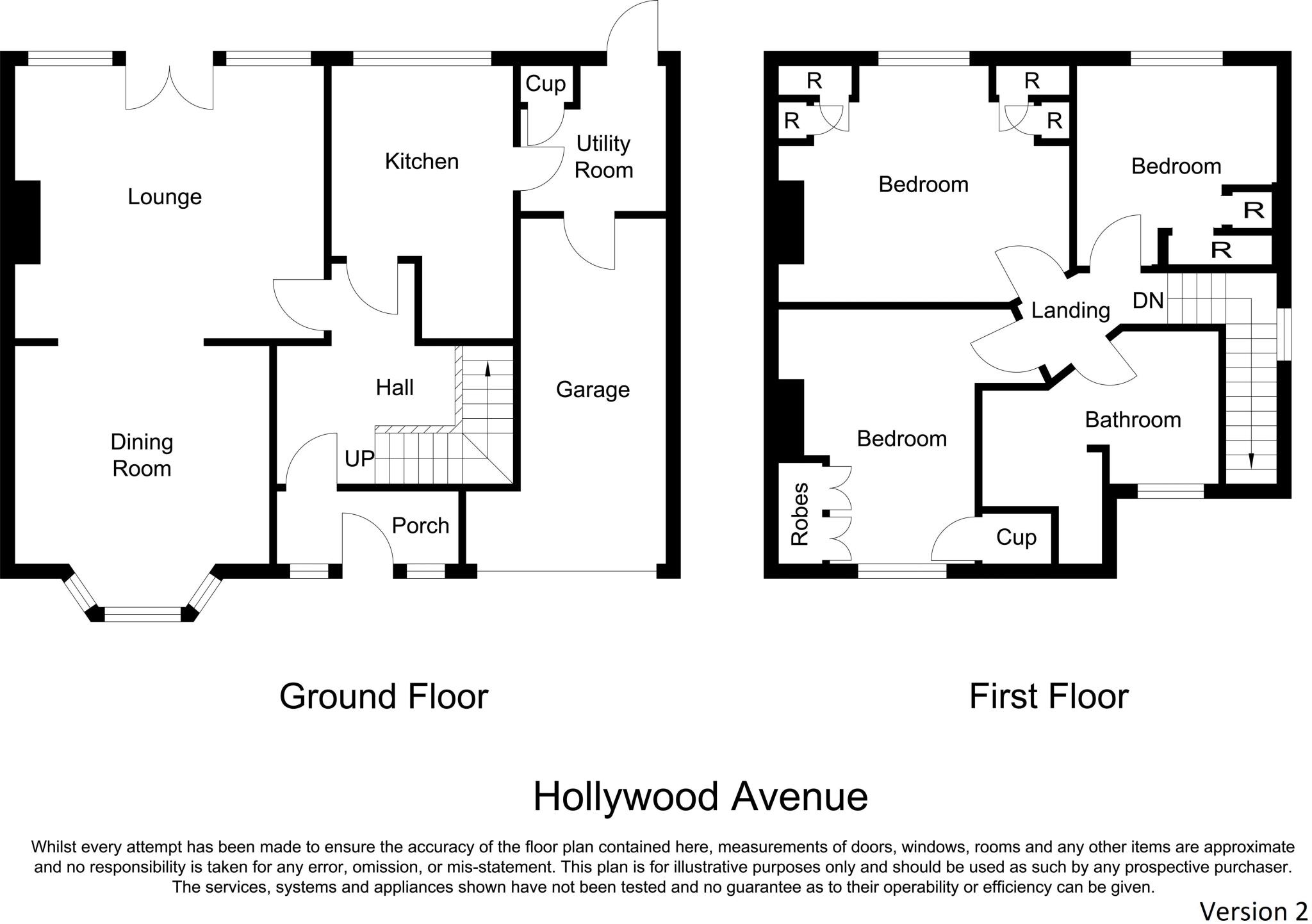Summary - 108 HOLLYWOOD AVENUE GOSFORTH NEWCASTLE UPON TYNE NE3 5BR
3 bed 1 bath Semi-Detached
Traditional three-bedroom family home with large south-facing garden and garage, close to schools and transport..
- Three bedrooms with fitted wardrobes
- Large southerly facing rear garden and patio
- Attached garage and ample off-street parking
- Modern four-piece bathroom with separate shower
- UPVC double glazing and gas central heating
- EPC rating E (improvement potential)
- Freehold, chain free sale
- Mining search recommended due to regional history
A traditional three-bedroom semi-detached house in Garden Village, Gosforth, offering comfortable family living and good outdoor space. The property has a bay-fronted dining room, a rear sitting room with French doors to a generous southerly garden, and a fully fitted kitchen with adjoining utility. An attached garage and block-paved driveway provide ample off-street parking.
Accommodation is arranged over two floors with three bedrooms (all fitted wardrobes) and a modern four-piece bathroom including a separate shower. The home benefits from UPVC double glazing, gas central heating via a combi boiler and an average overall size of about 1,012 sq ft — practical for family life and close to excellent local schools.
Practical points to note: the EPC is currently rated E and a mining search is recommended given local regional history. There is no flood risk, council tax band C, and the property is sold freehold and chain free, simplifying purchase.
Positioned within easy walking distance of the Regent Centre Interchange, local shops and Gosforth High Street, this mid-20th-century house suits buyers seeking a family home with scope to update and personalise in a well-regarded, affluent neighbourhood.
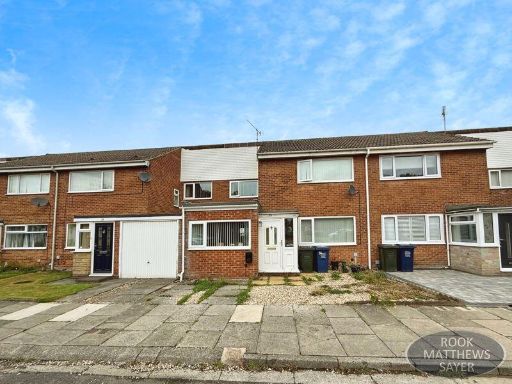 3 bedroom terraced house for sale in Salters Close, Newcastle Upon Tyne, NE3 — £230,000 • 3 bed • 1 bath
3 bedroom terraced house for sale in Salters Close, Newcastle Upon Tyne, NE3 — £230,000 • 3 bed • 1 bath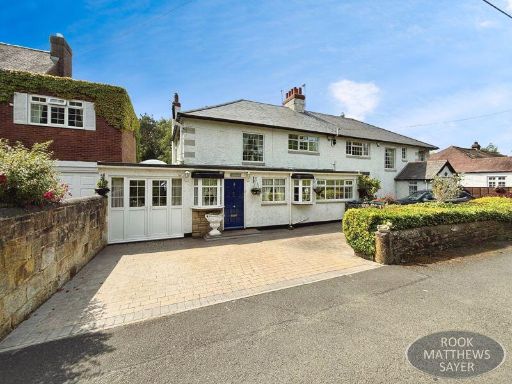 3 bedroom semi-detached house for sale in North Brunton, Newcastle Upon Tyne, NE3 — £499,950 • 3 bed • 2 bath • 1700 ft²
3 bedroom semi-detached house for sale in North Brunton, Newcastle Upon Tyne, NE3 — £499,950 • 3 bed • 2 bath • 1700 ft²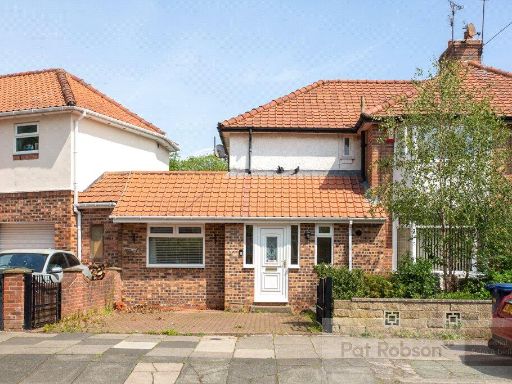 3 bedroom semi-detached house for sale in Hollywood Avenue, Gosforth, Newcastle upon Tyne, Tyne and Wear, NE3 — £325,000 • 3 bed • 2 bath • 1250 ft²
3 bedroom semi-detached house for sale in Hollywood Avenue, Gosforth, Newcastle upon Tyne, Tyne and Wear, NE3 — £325,000 • 3 bed • 2 bath • 1250 ft²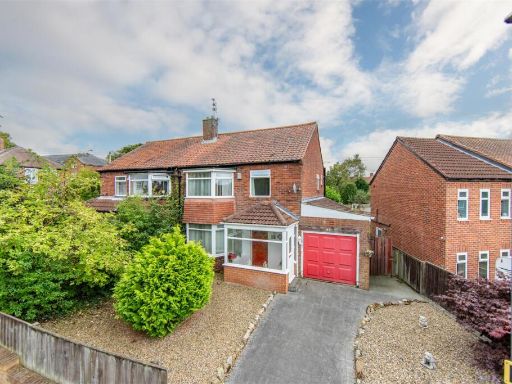 3 bedroom semi-detached house for sale in Church Road, Gosforth, NE3 — £300,000 • 3 bed • 1 bath • 1235 ft²
3 bedroom semi-detached house for sale in Church Road, Gosforth, NE3 — £300,000 • 3 bed • 1 bath • 1235 ft²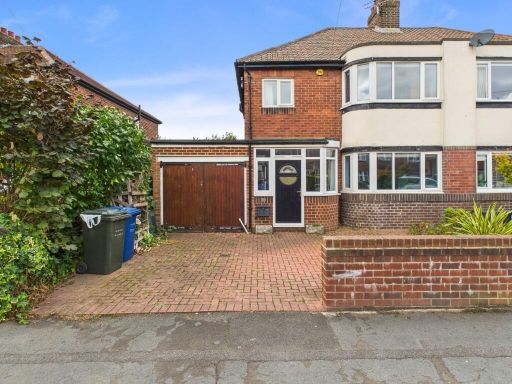 3 bedroom semi-detached house for sale in Polwarth Road, Newcastle Upon Tyne, NE3 — £375,000 • 3 bed • 1 bath • 1335 ft²
3 bedroom semi-detached house for sale in Polwarth Road, Newcastle Upon Tyne, NE3 — £375,000 • 3 bed • 1 bath • 1335 ft²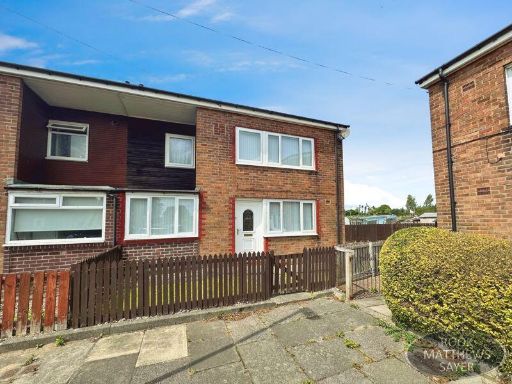 3 bedroom semi-detached house for sale in Rydal Road, Newcastle Upon Tyne, NE3 — £175,000 • 3 bed • 1 bath • 972 ft²
3 bedroom semi-detached house for sale in Rydal Road, Newcastle Upon Tyne, NE3 — £175,000 • 3 bed • 1 bath • 972 ft²