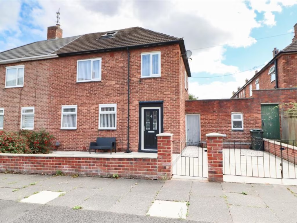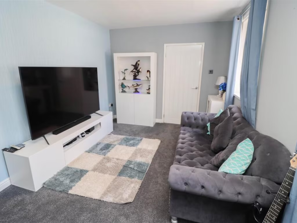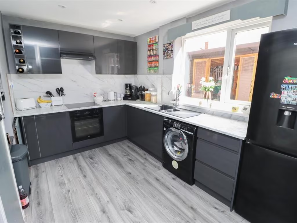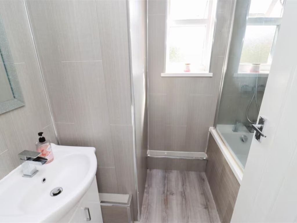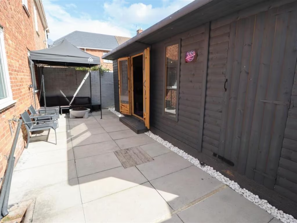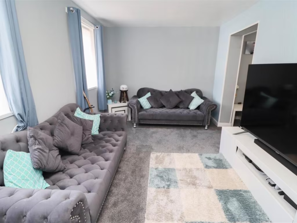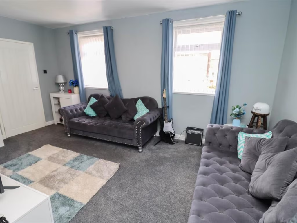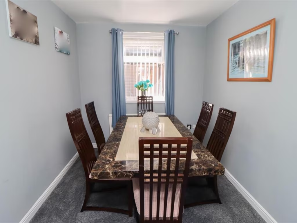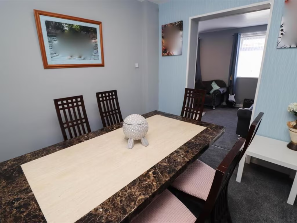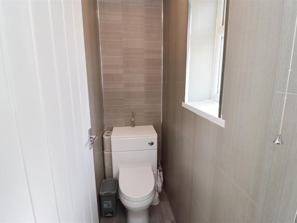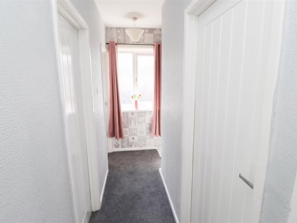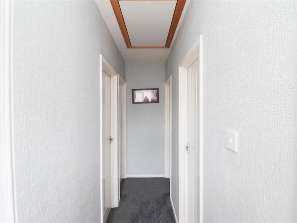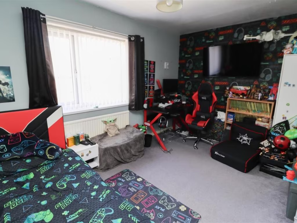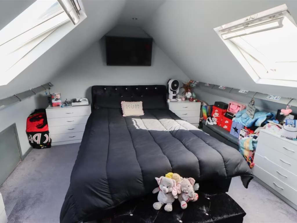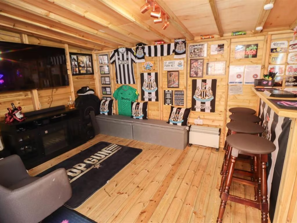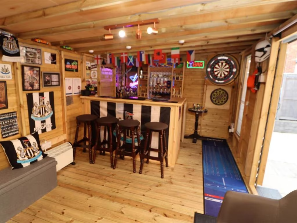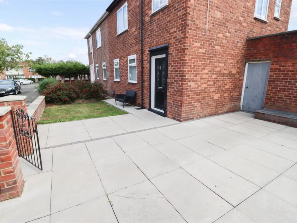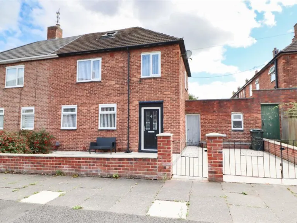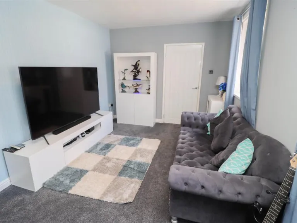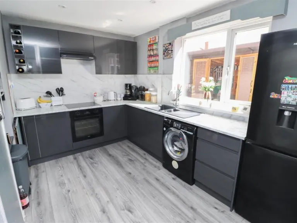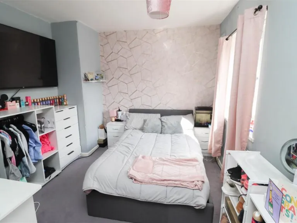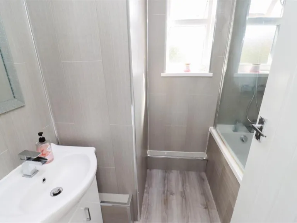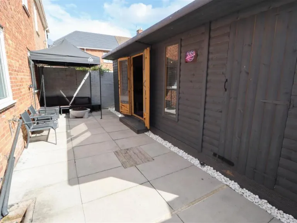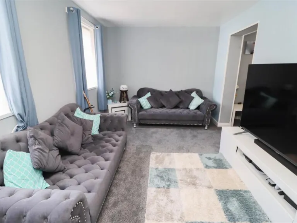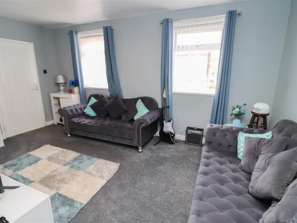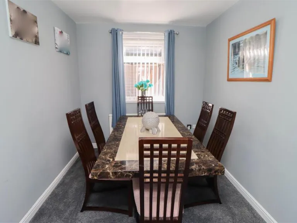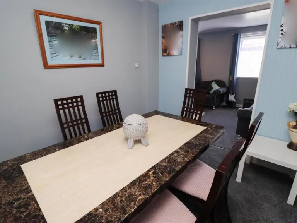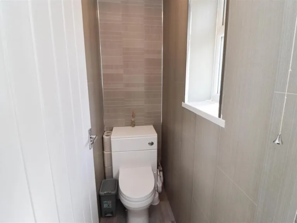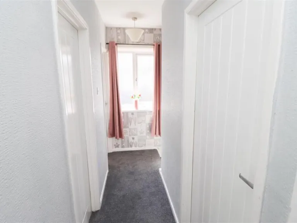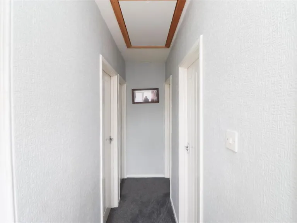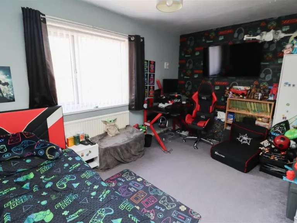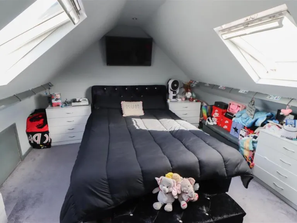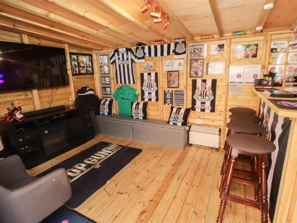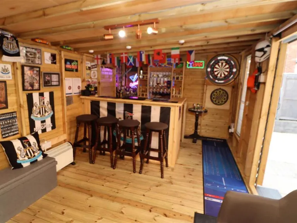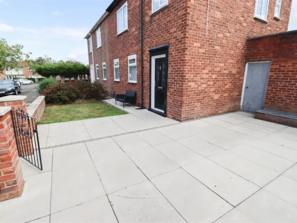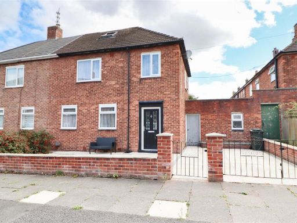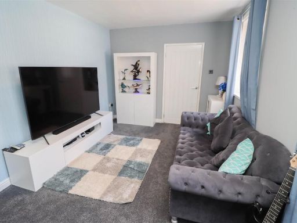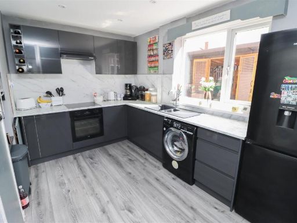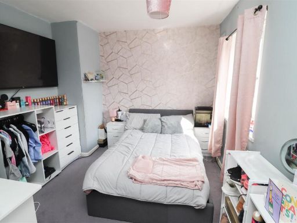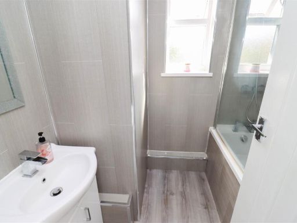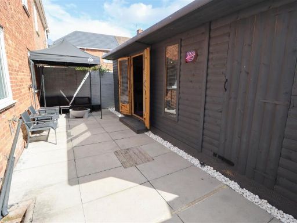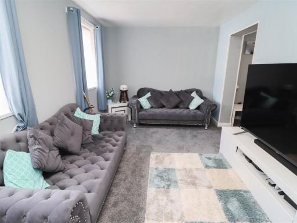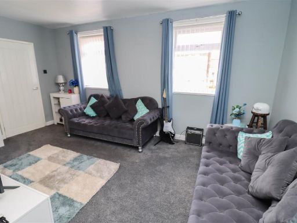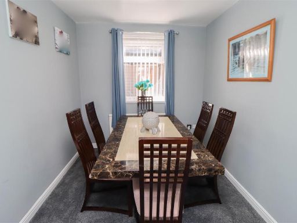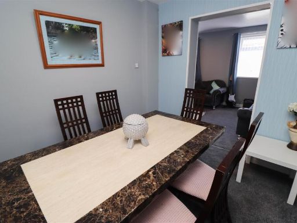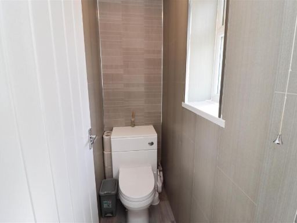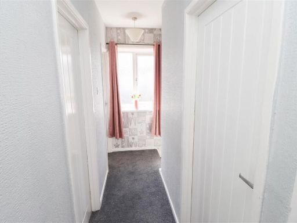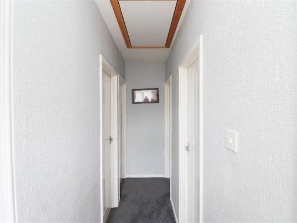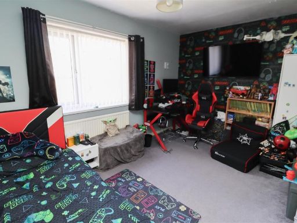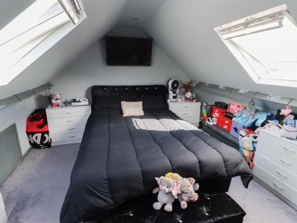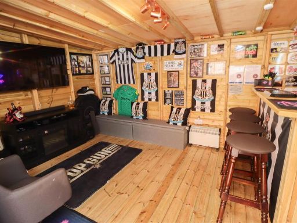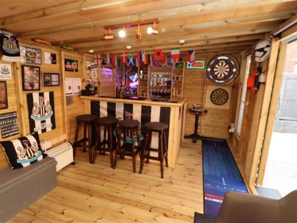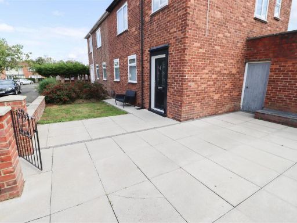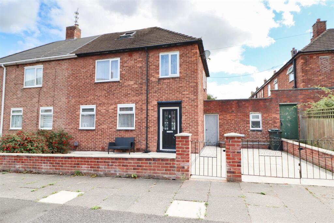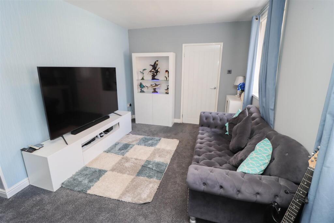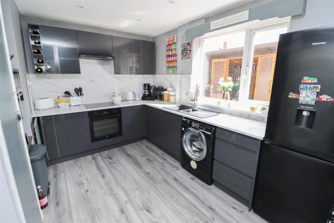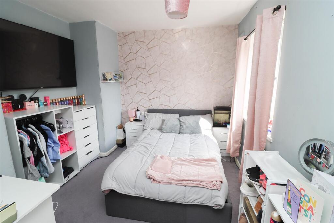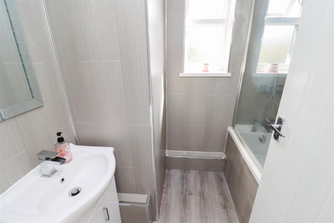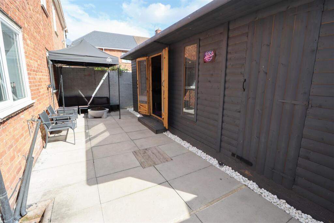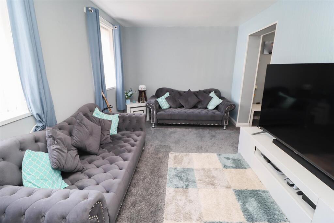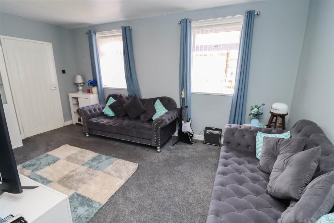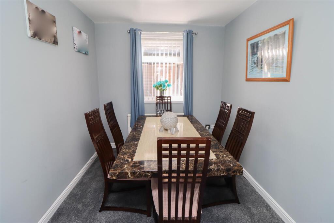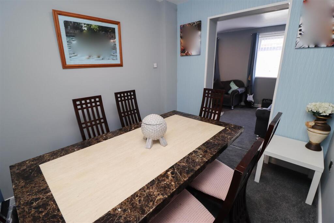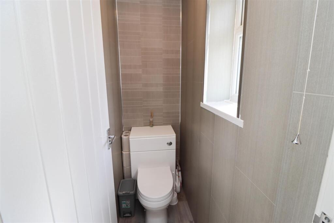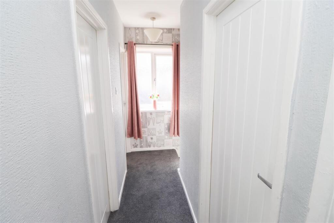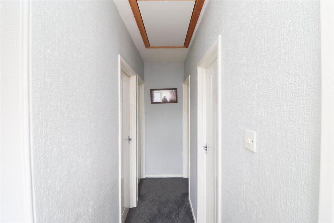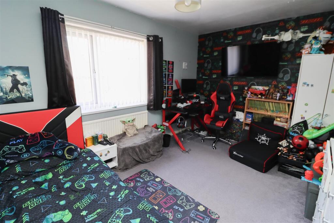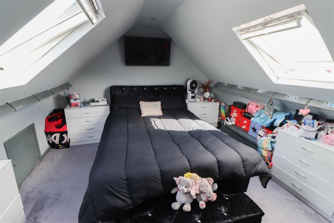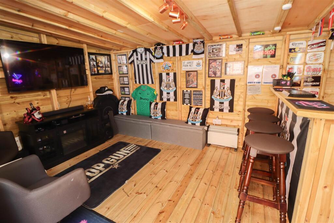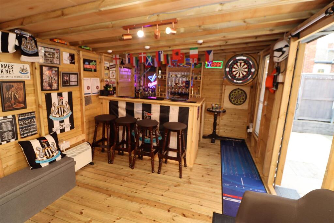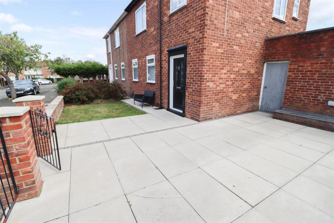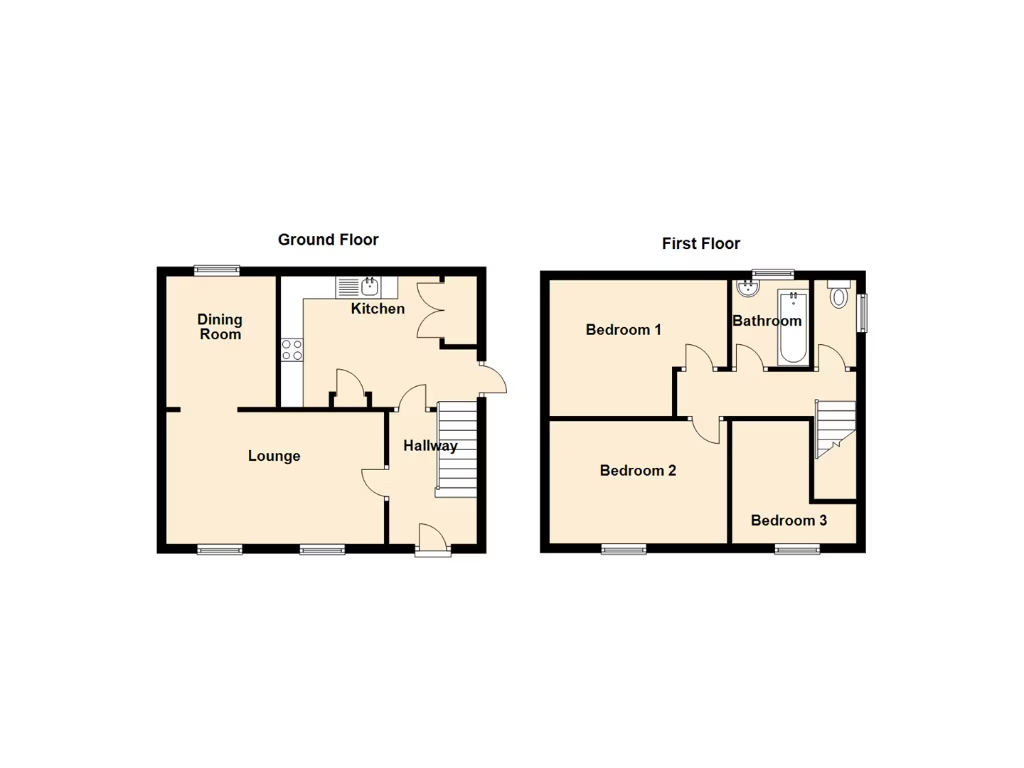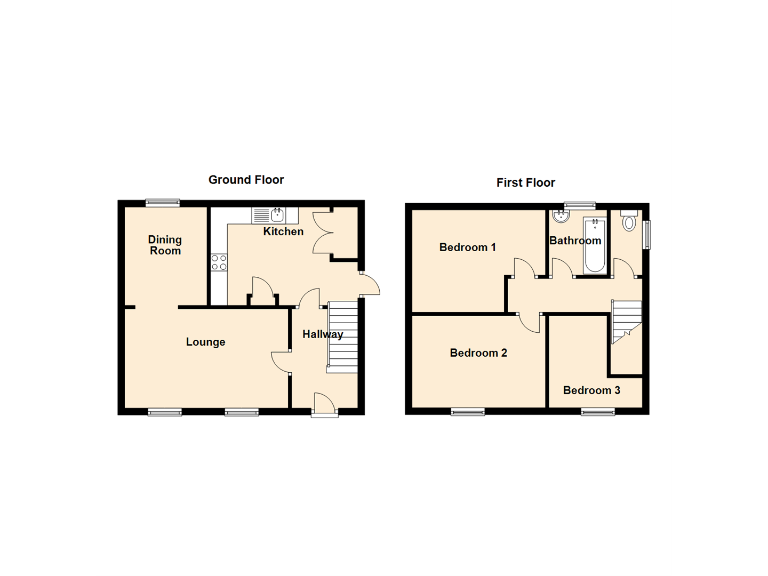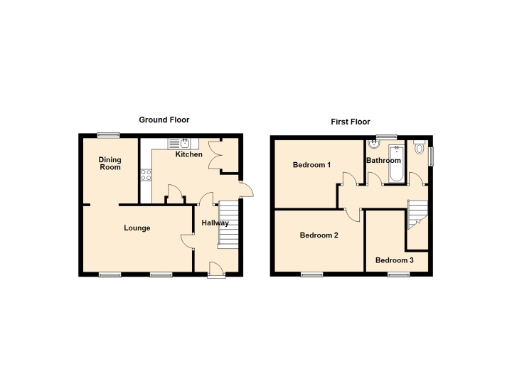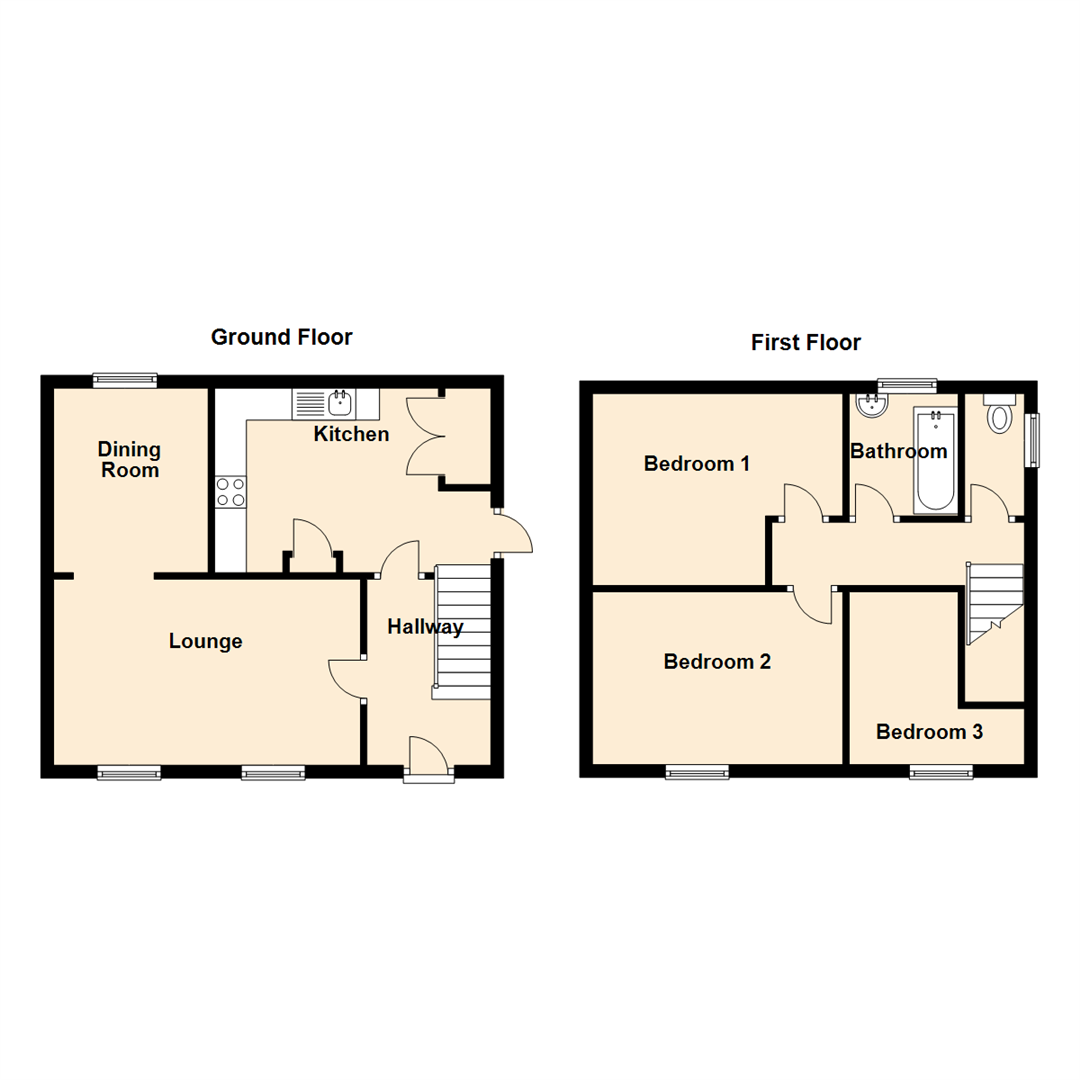Summary - 19 GLANTON WYND NEWCASTLE UPON TYNE NE3 2LQ
3 bed 1 bath Semi-Detached
Well-presented family home with parking, good schools and great transport links.
- Three bedrooms with traditional two-storey layout
- Modern kitchen, gas central heating, double glazing throughout
- Off-street parking and low-maintenance paved rear garden
- Partially fitted summer house: office, studio or storage potential
- Single family bathroom plus separate WC (one bath/shower)
- Mid-20th century construction; survey recommended for age-related issues
- Small plot and modest overall footprint for a three-bed property
- Freehold tenure; council tax band B (relatively cheap)
This well-presented three-bedroom semi-detached home in Gosforth suits a growing family seeking good schools and strong transport links. The layout is traditional: lounge, separate dining room, modern kitchen and three bedrooms upstairs. Gas central heating and double glazing provide immediate comfort.
Outside, the property benefits from off-street parking to the front and a paved, low-maintenance rear garden with a partially fitted summer house that could serve as a home office, studio or storage. The house is freehold and located within walking distance of local shops, Gosforth High Street and the Metro station, with easy access to the A1 and Kingston Park retail amenities.
Practical points to note: the plot and overall footprint are modest for a three-bedroom house, and there is one family bathroom plus a separate WC. The property dates from the mid-20th century (1950s–1960s) so buyers should expect conventional mid-century construction and consider surveying for age-related maintenance; double-glazing install date is unknown. The area has average crime and average deprivation, with excellent mobile and fast broadband available.
Overall this is a straightforward, family-friendly home in a desirable neighbourhood. It offers ready-to-live-in presentation with scope for modest updating or personalisation, and strong local amenities for daily life and commuting.
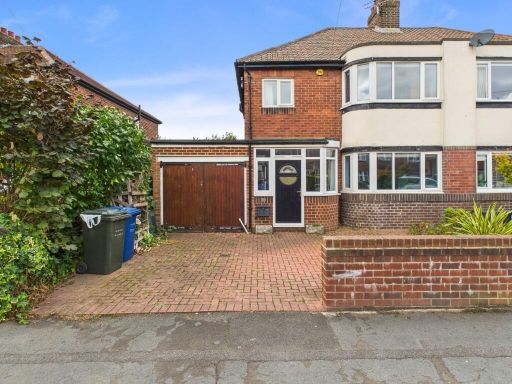 3 bedroom semi-detached house for sale in Polwarth Road, Newcastle Upon Tyne, NE3 — £375,000 • 3 bed • 1 bath • 1335 ft²
3 bedroom semi-detached house for sale in Polwarth Road, Newcastle Upon Tyne, NE3 — £375,000 • 3 bed • 1 bath • 1335 ft²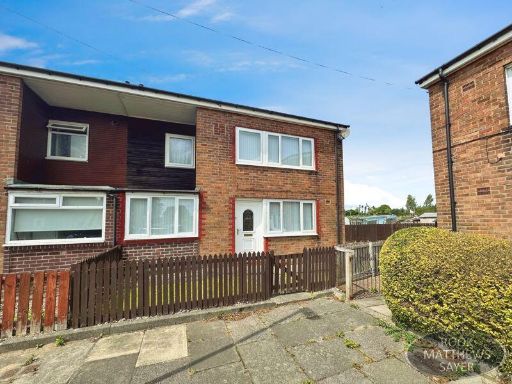 3 bedroom semi-detached house for sale in Rydal Road, Newcastle Upon Tyne, NE3 — £175,000 • 3 bed • 1 bath • 972 ft²
3 bedroom semi-detached house for sale in Rydal Road, Newcastle Upon Tyne, NE3 — £175,000 • 3 bed • 1 bath • 972 ft²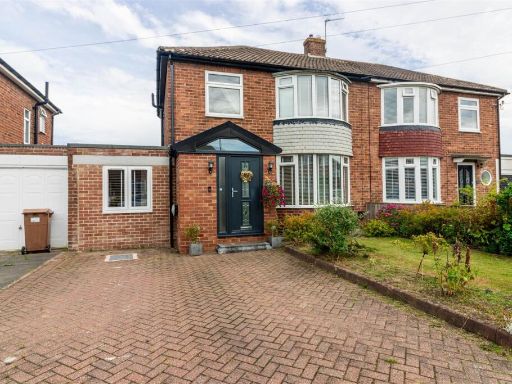 3 bedroom semi-detached house for sale in Elmwood Avenue, North Gosforth, Newcastle Upon Tyne, NE13 — £275,000 • 3 bed • 1 bath • 982 ft²
3 bedroom semi-detached house for sale in Elmwood Avenue, North Gosforth, Newcastle Upon Tyne, NE13 — £275,000 • 3 bed • 1 bath • 982 ft²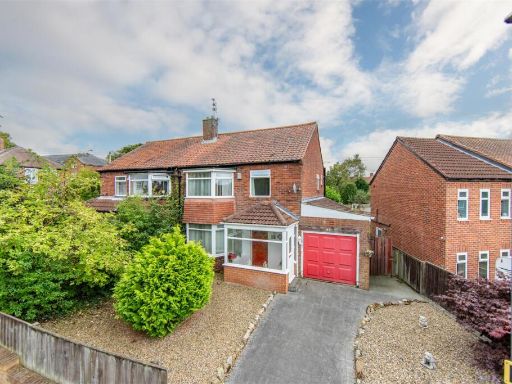 3 bedroom semi-detached house for sale in Church Road, Gosforth, NE3 — £300,000 • 3 bed • 1 bath • 1235 ft²
3 bedroom semi-detached house for sale in Church Road, Gosforth, NE3 — £300,000 • 3 bed • 1 bath • 1235 ft²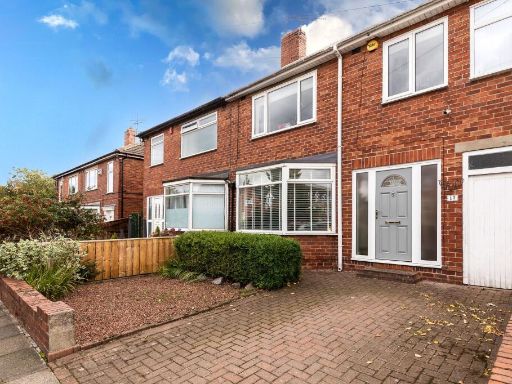 3 bedroom terraced house for sale in Broadway West, Gosforth, NE3 — £285,000 • 3 bed • 1 bath • 898 ft²
3 bedroom terraced house for sale in Broadway West, Gosforth, NE3 — £285,000 • 3 bed • 1 bath • 898 ft²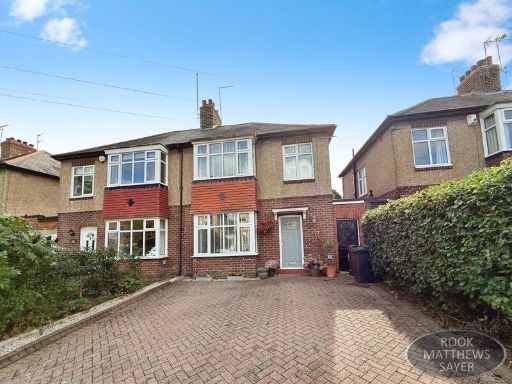 3 bedroom semi-detached house for sale in Fernwood Avenue, Newcastle Upon Tyne, NE3 — £300,000 • 3 bed • 1 bath • 905 ft²
3 bedroom semi-detached house for sale in Fernwood Avenue, Newcastle Upon Tyne, NE3 — £300,000 • 3 bed • 1 bath • 905 ft²