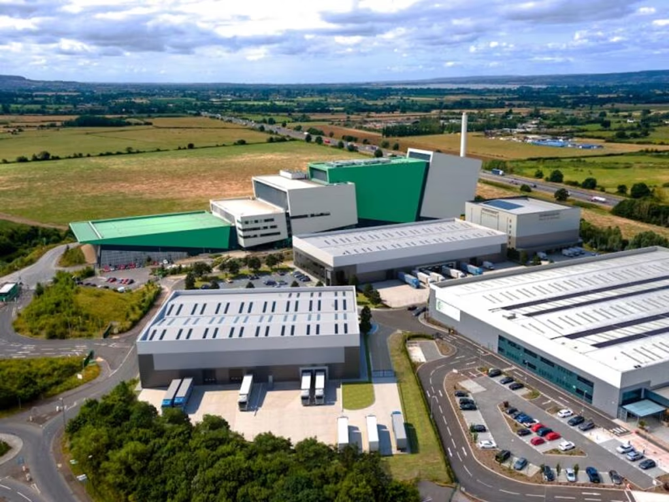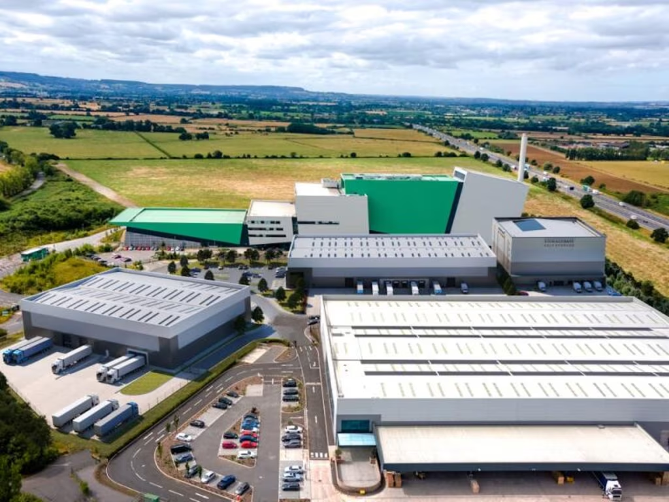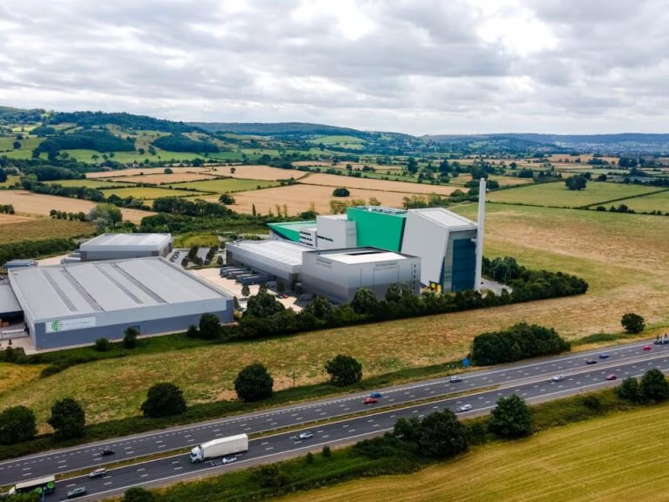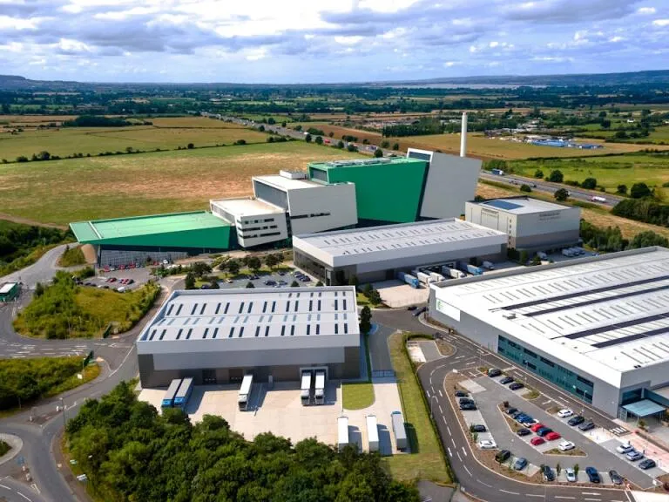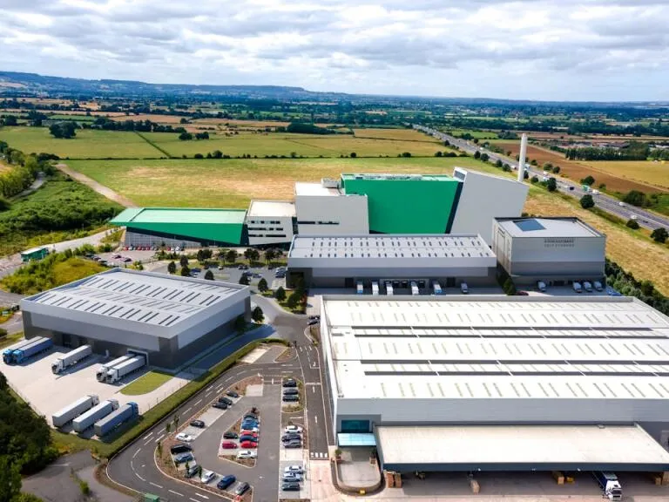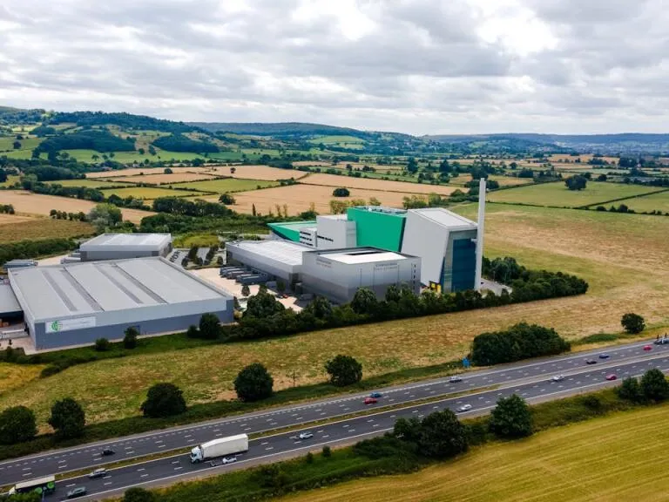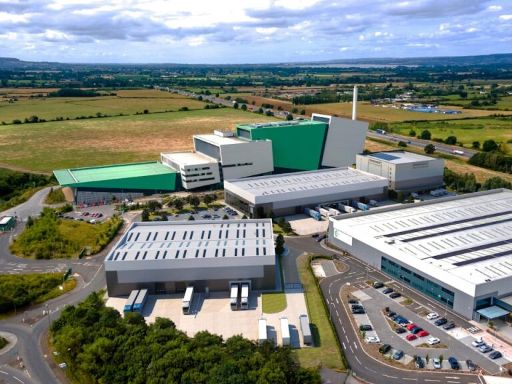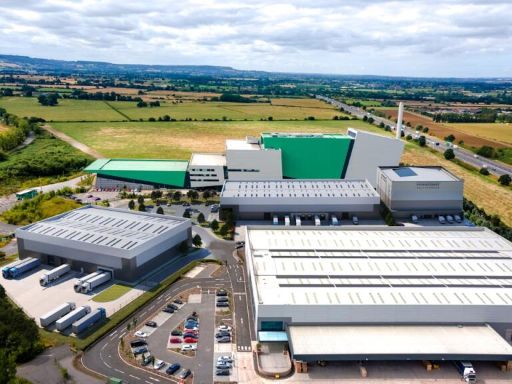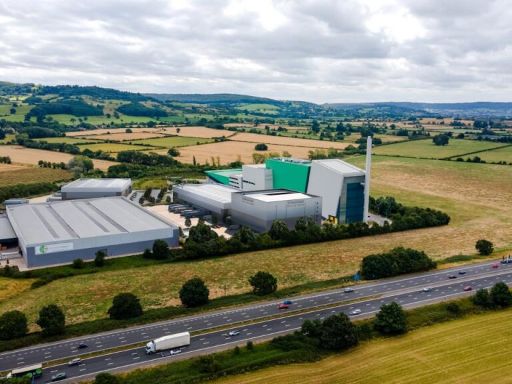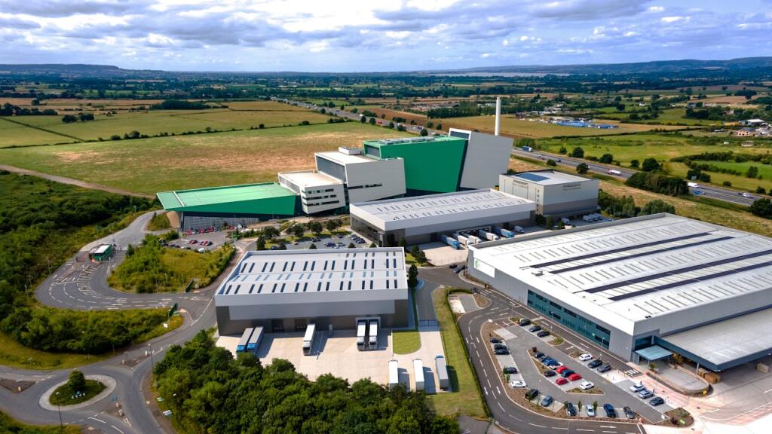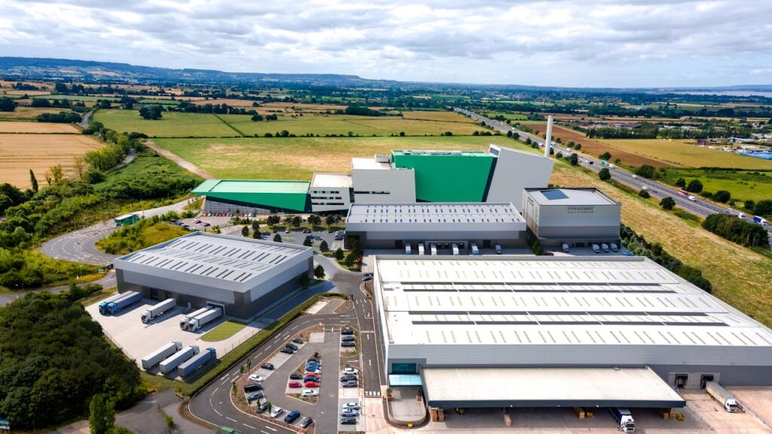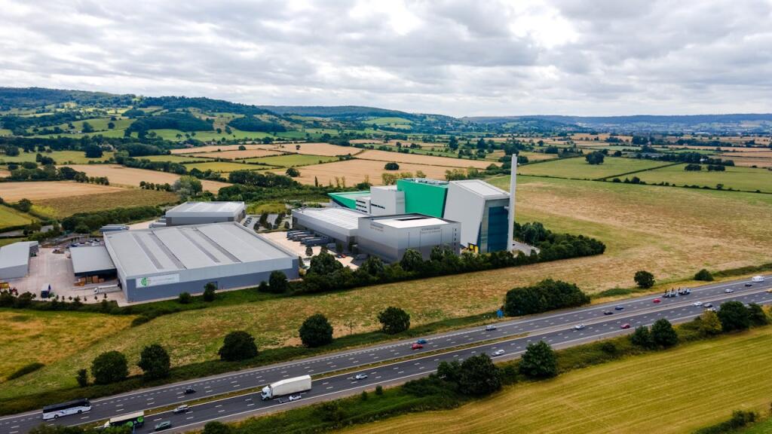Summary - Gloucester 12, Gloucester, GL10 3DP GL10 3DP
1 bed 1 bath Distribution Warehouse
High-eaves, sustainable warehouses on a huge plot ideal for distribution.
- Prime location 500m from J12 of the M5 motorway
- New build units with modern industrial construction
- 12m to underside of haunch (high eaves)
- Unit 2 planning consent obtained; Unit 1 subject to planning
- Dock and level-access loading doors; ample HGV access
- Large yard depths: 35m (Unit 1) and 45m (Unit 2)
- Significant car parking: 60 and 40 spaces respectively
- Freehold; price listed as 1 (as provided)
Two newly built industrial/warehouse units sit immediately adjacent to Junction 12 of the M5, offering direct motorway access and excellent logistics connectivity. Unit 2 has planning consent in place; Unit 1 is available subject to planning, giving a buyer flexibility to finalise design and fit-out. Both units feature 12m eaves, first-floor office accommodation and substantial yard depths suited to HGV turning and container handling.
The site delivers strong sustainability credentials and modern construction throughout, with dedicated dock and level-access doors, abundant parking and fast digital connectivity. The large plot and yard depths (35m and 45m) make the estate suitable for distribution, light manufacturing or last-mile fulfilment operations.
This is offered freehold in a low-crime, affluent rural setting with good local schools and public transport links. Important transactional notes: Unit 1 remains subject to planning, and interested parties should confirm exact floor areas, service provisions and any planning conditions before committing.
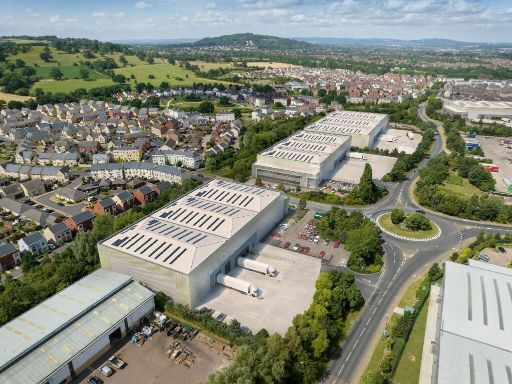 Warehouse for sale in Gloucester, Gloucestershire, GL3 — POA • 1 bed • 1 bath
Warehouse for sale in Gloucester, Gloucestershire, GL3 — POA • 1 bed • 1 bath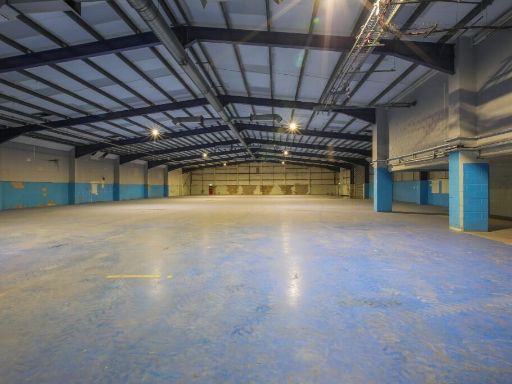 Warehouse for sale in Unit 2 Barnett Way, Barnwood, Gloucester, GL4 — POA • 1 bed • 1 bath • 28673 ft²
Warehouse for sale in Unit 2 Barnett Way, Barnwood, Gloucester, GL4 — POA • 1 bed • 1 bath • 28673 ft²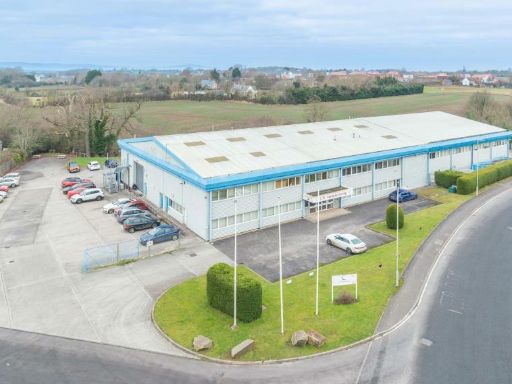 Industrial park for sale in Waterside House, Stroudwater Business Park, GL10 — POA • 1 bed • 1 bath
Industrial park for sale in Waterside House, Stroudwater Business Park, GL10 — POA • 1 bed • 1 bath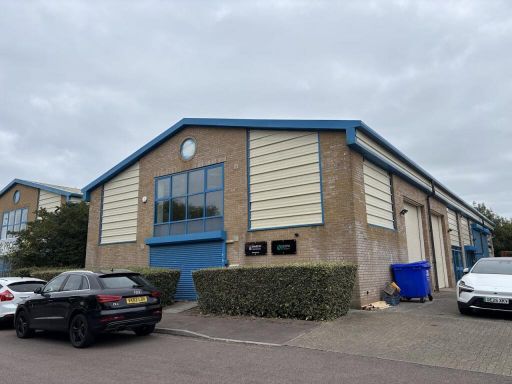 Light industrial facility for sale in Unit 25 Brunel Court, Waterwells Business Park, Quedgeley, Gloucester, GL2 2AL, GL2 — £325,000 • 1 bed • 1 bath • 2451 ft²
Light industrial facility for sale in Unit 25 Brunel Court, Waterwells Business Park, Quedgeley, Gloucester, GL2 2AL, GL2 — £325,000 • 1 bed • 1 bath • 2451 ft²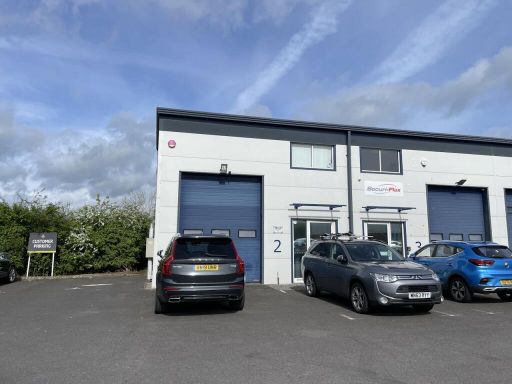 Warehouse for sale in Unit 2 Stanley Court, Waterwells Business Park, Quedgeley, Gloucester, GL2 2AE, GL2 — £180,000 • 1 bed • 1 bath • 1323 ft²
Warehouse for sale in Unit 2 Stanley Court, Waterwells Business Park, Quedgeley, Gloucester, GL2 2AE, GL2 — £180,000 • 1 bed • 1 bath • 1323 ft²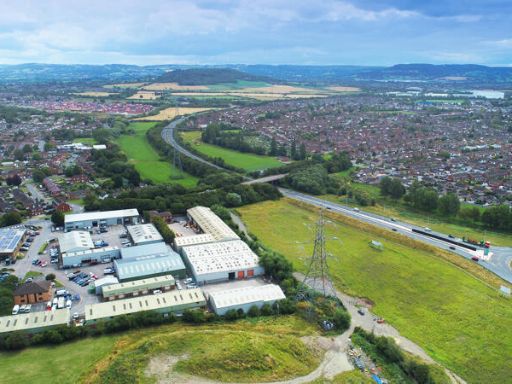 Light industrial facility for sale in Former International Plywood, Innsworth Technology Park, Innsworth, Gloucester, South West, GL3 — £4,650,000 • 1 bed • 1 bath
Light industrial facility for sale in Former International Plywood, Innsworth Technology Park, Innsworth, Gloucester, South West, GL3 — £4,650,000 • 1 bed • 1 bath