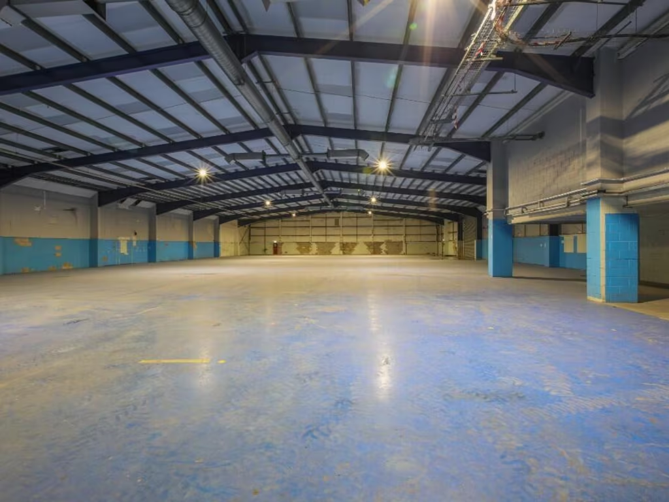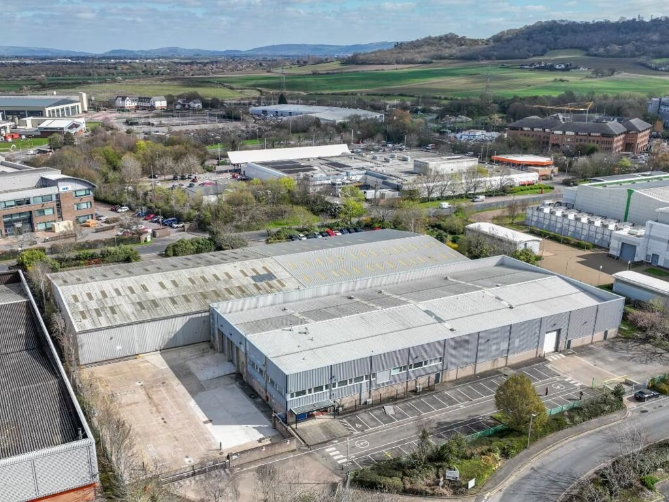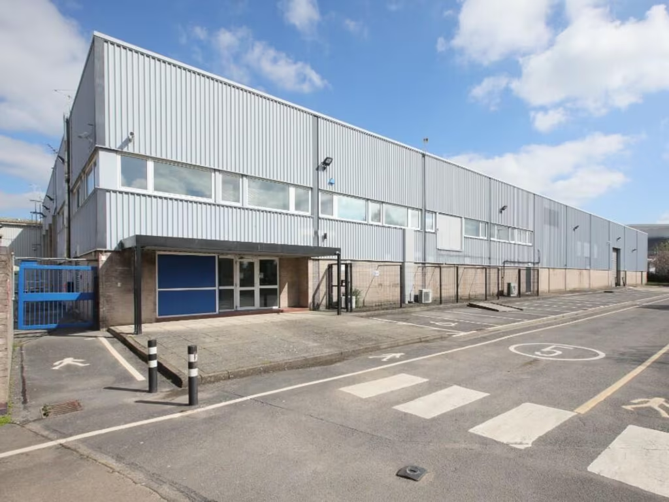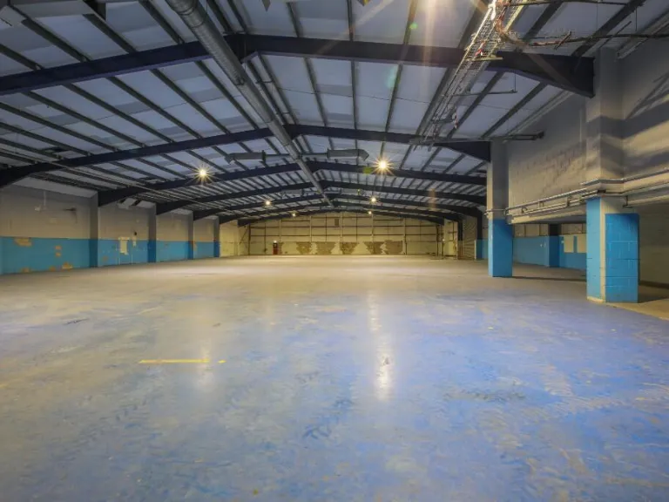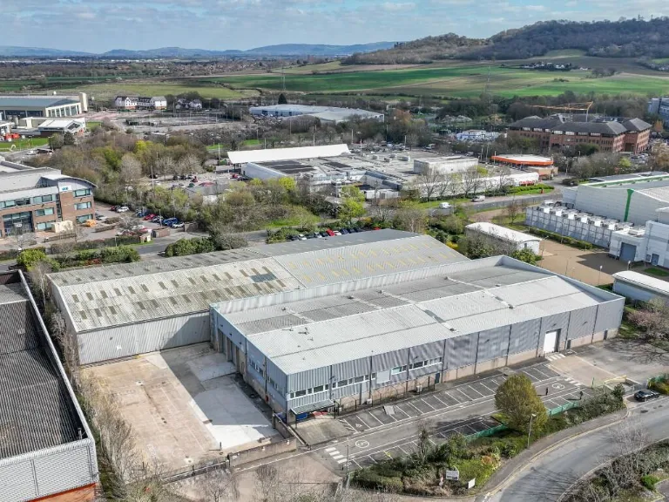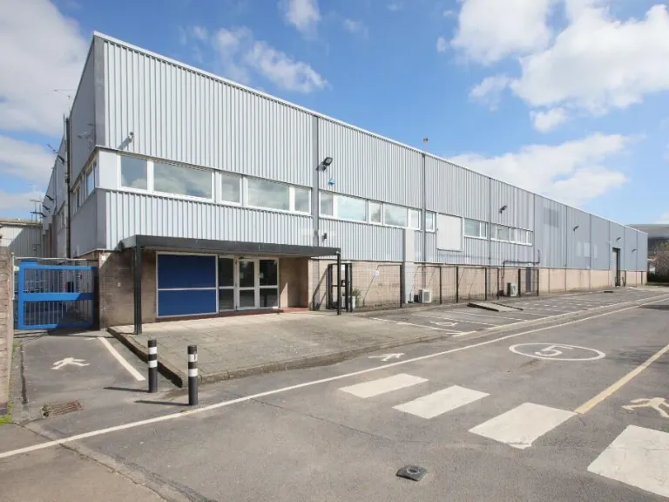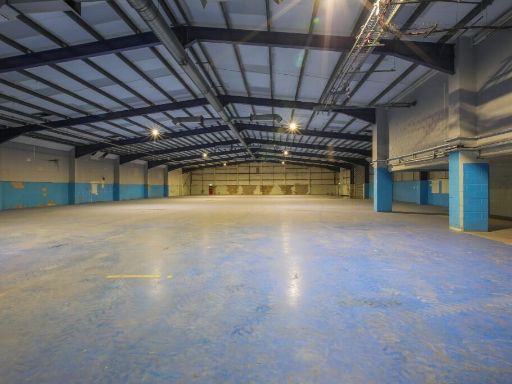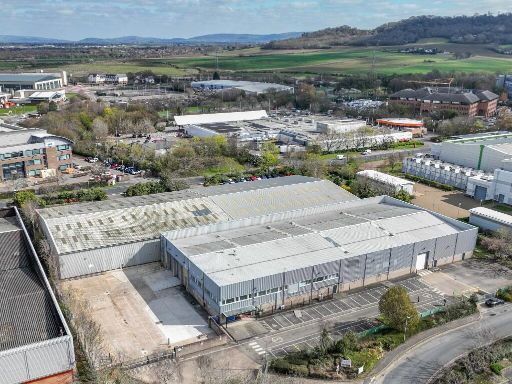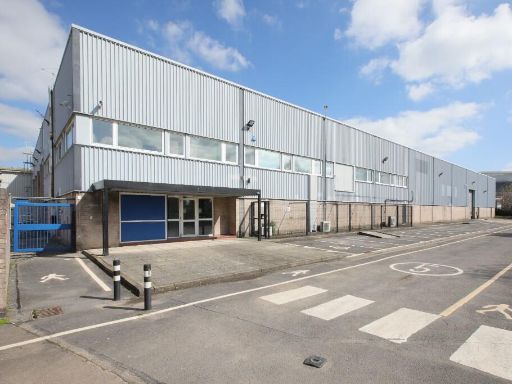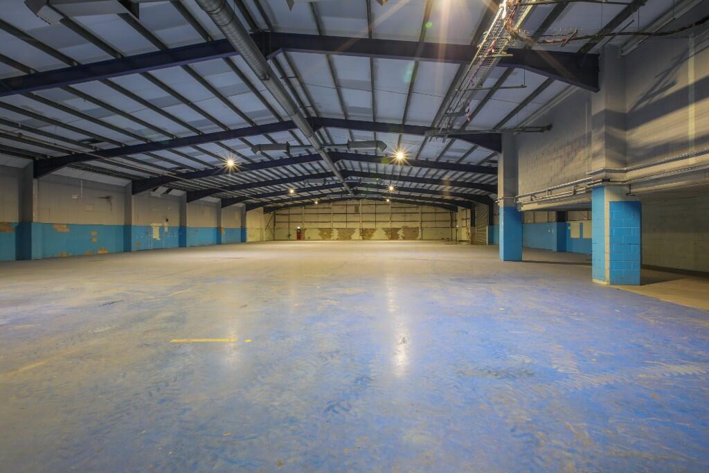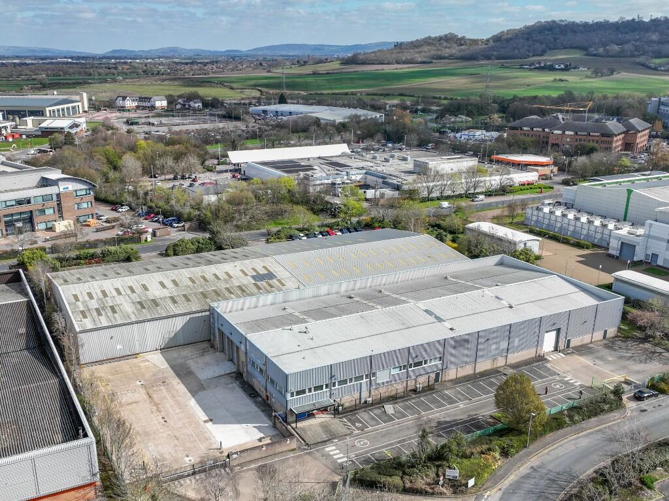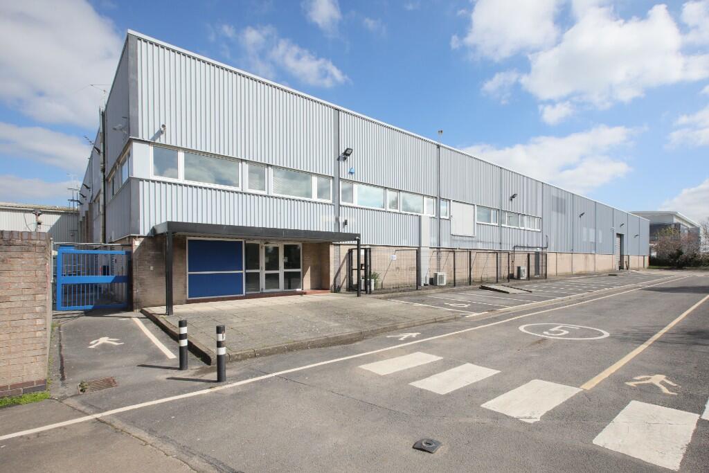Summary - BARNWOOD 3, BARNETT WAY GL4 3RT
1 bed 1 bath Warehouse
Secure, high-capacity unit for logistics or manufacturing operators.
Freehold detached industrial unit, 28,673 sq ft total GIA
A rare freehold industrial unit offering 28,673 sq ft across a detached, self-contained 1.4-acre site. The warehouse provides 5.6m eaves, three ground-level loading doors and infrastructure able to accept a 400 KVA power supply — well suited to logistics, light manufacturing or large-scale storage operations. A first-floor office and amenity block adds operational flexibility and the site can be acquired with existing racking in situ.
Practical site features include a secure yard, dedicated parking and off-street vehicle access. Steel portal-frame construction and concrete floorplates deliver a robust industrial shell ready for fit-out or continued use. Mobile signal is excellent; broadband speeds are average.
Notable considerations: the surrounding area records very high crime levels, which may affect staffing, security planning and insurance costs. Price details are available on application. Prospective buyers should assess any bespoke fit-out or security upgrades required to meet their operational standards.
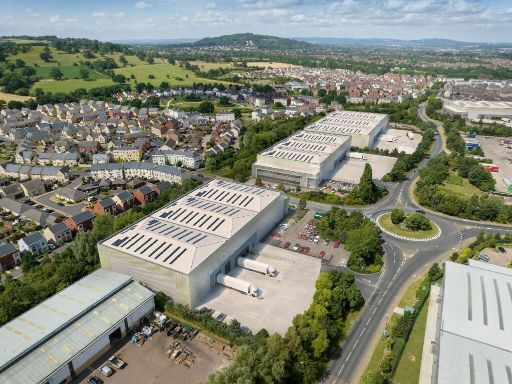 Warehouse for sale in Gloucester, Gloucestershire, GL3 — POA • 1 bed • 1 bath
Warehouse for sale in Gloucester, Gloucestershire, GL3 — POA • 1 bed • 1 bath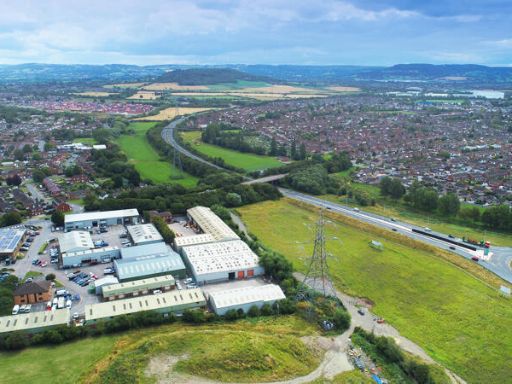 Light industrial facility for sale in Former International Plywood, Innsworth Technology Park, Innsworth, Gloucester, South West, GL3 — £4,650,000 • 1 bed • 1 bath
Light industrial facility for sale in Former International Plywood, Innsworth Technology Park, Innsworth, Gloucester, South West, GL3 — £4,650,000 • 1 bed • 1 bath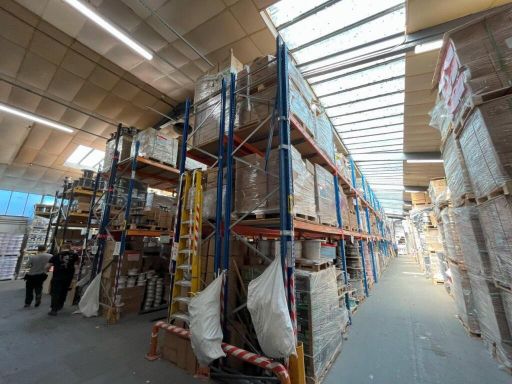 Warehouse for sale in Unit H Kingsditch Trading Estate, Malmesbury Road, Cheltenham, Gloucestershire, GL51 9PL, GL51 — POA • 1 bed • 1 bath • 13900 ft²
Warehouse for sale in Unit H Kingsditch Trading Estate, Malmesbury Road, Cheltenham, Gloucestershire, GL51 9PL, GL51 — POA • 1 bed • 1 bath • 13900 ft²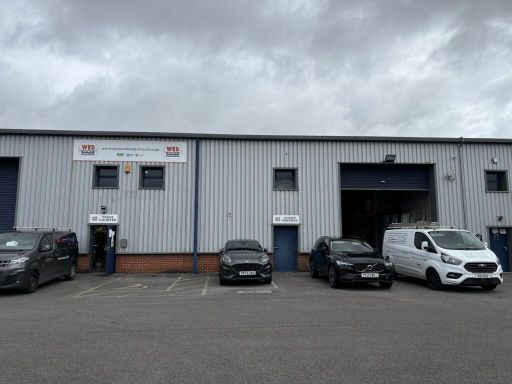 Warehouse for sale in Unit 3 Brearley Court, Baird Road, Waterwells Business Park, Gloucester, GL2 2AF, GL2 — POA • 1 bed • 1 bath • 6521 ft²
Warehouse for sale in Unit 3 Brearley Court, Baird Road, Waterwells Business Park, Gloucester, GL2 2AF, GL2 — POA • 1 bed • 1 bath • 6521 ft²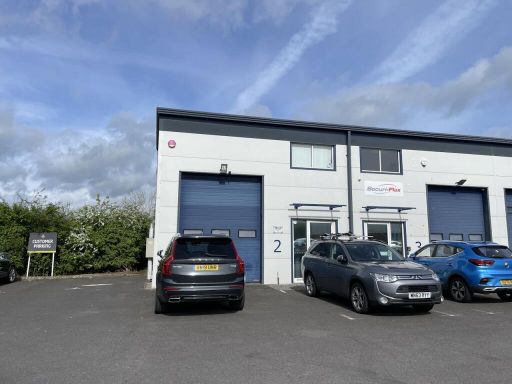 Warehouse for sale in Unit 2 Stanley Court, Waterwells Business Park, Quedgeley, Gloucester, GL2 2AE, GL2 — £180,000 • 1 bed • 1 bath • 1323 ft²
Warehouse for sale in Unit 2 Stanley Court, Waterwells Business Park, Quedgeley, Gloucester, GL2 2AE, GL2 — £180,000 • 1 bed • 1 bath • 1323 ft²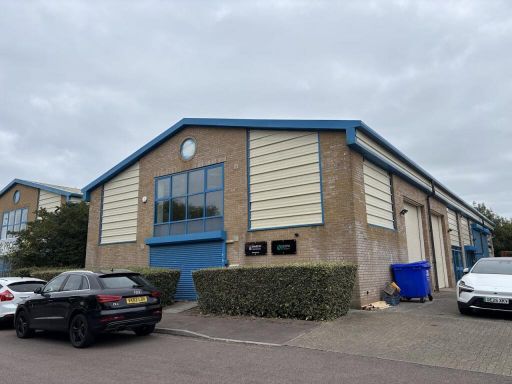 Warehouse for sale in Unit 25 Brunel Court, Waterwells Business Park, Quedgeley, Gloucester, GL2 2AL, GL2 — £325,000 • 1 bed • 1 bath • 2451 ft²
Warehouse for sale in Unit 25 Brunel Court, Waterwells Business Park, Quedgeley, Gloucester, GL2 2AL, GL2 — £325,000 • 1 bed • 1 bath • 2451 ft²