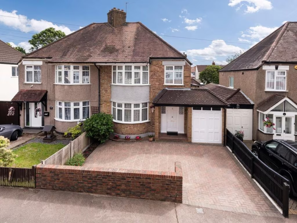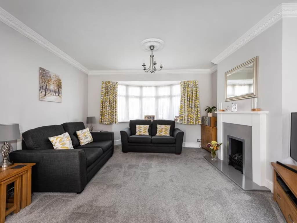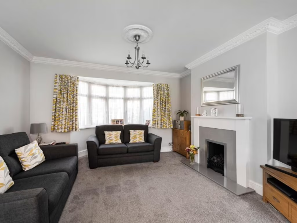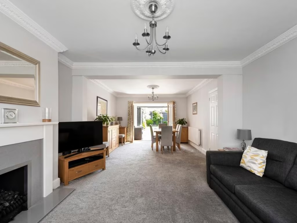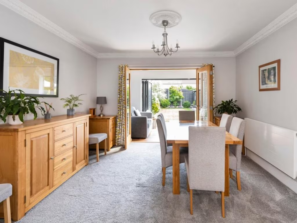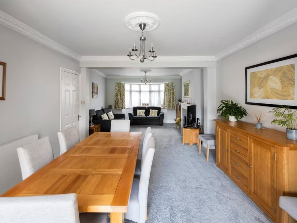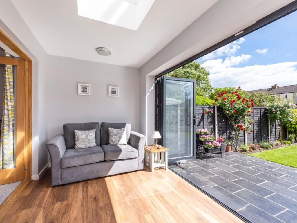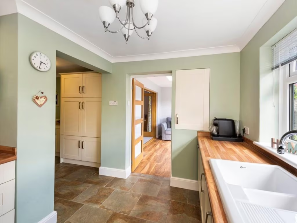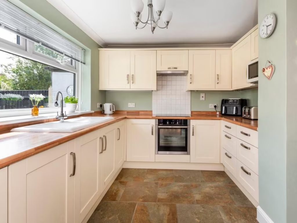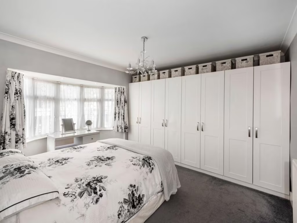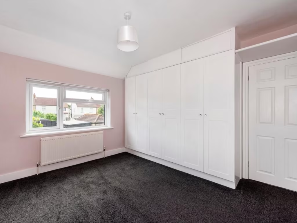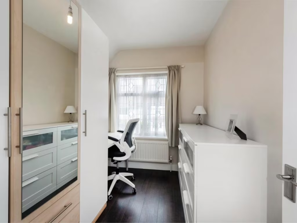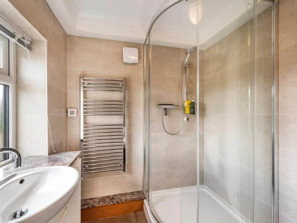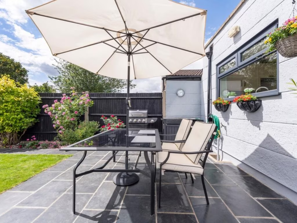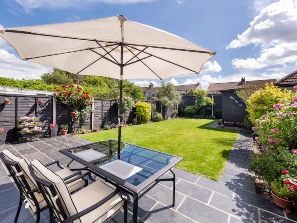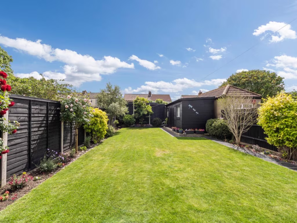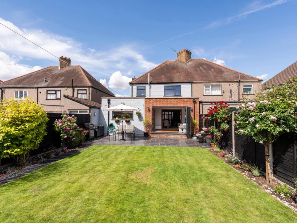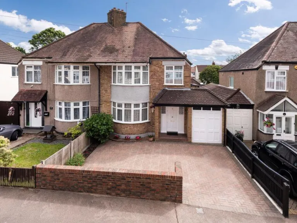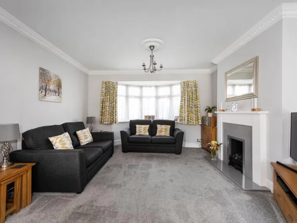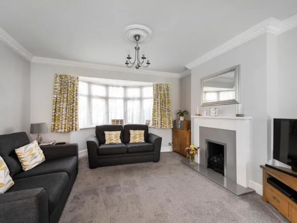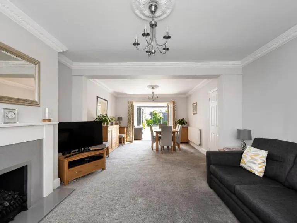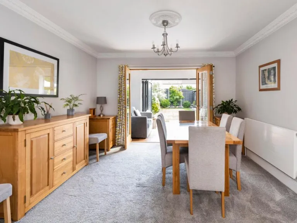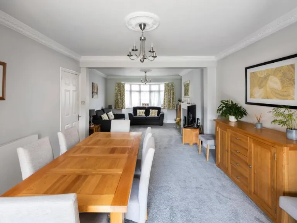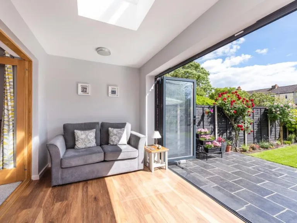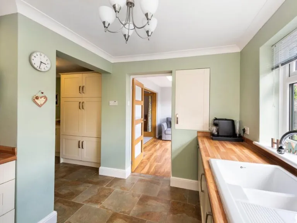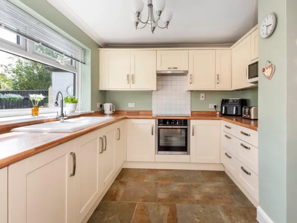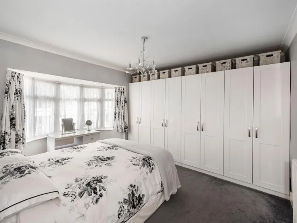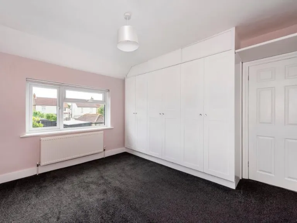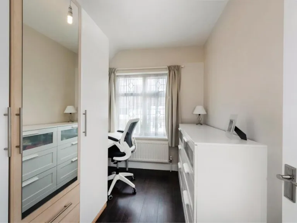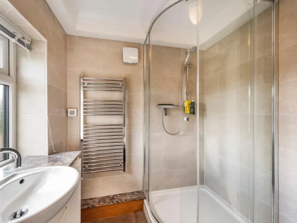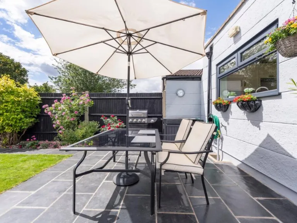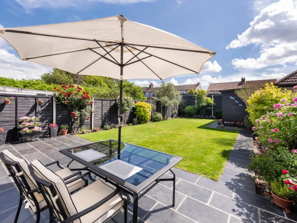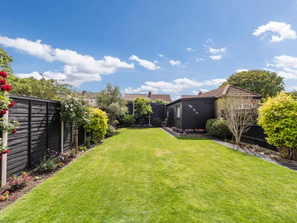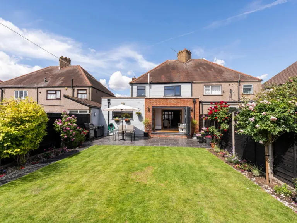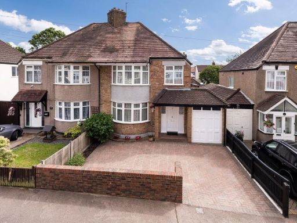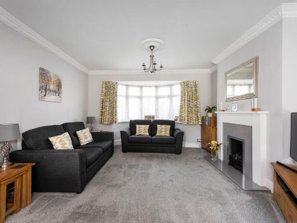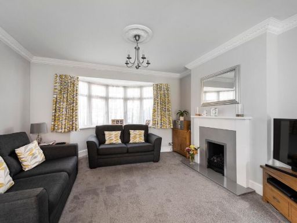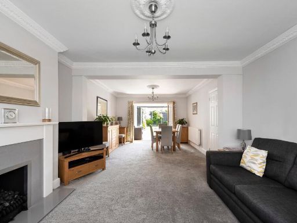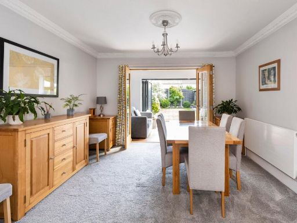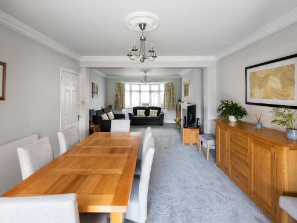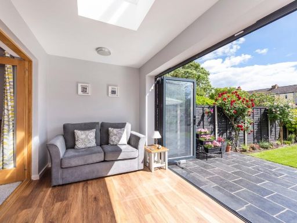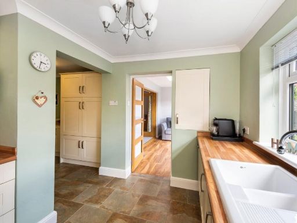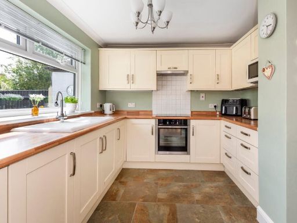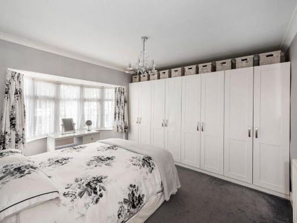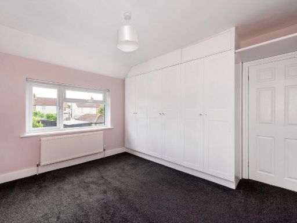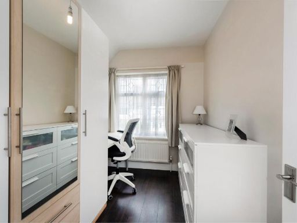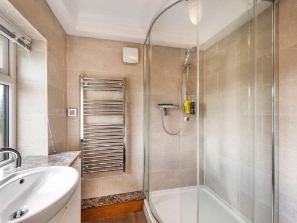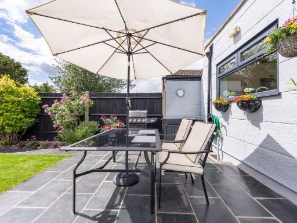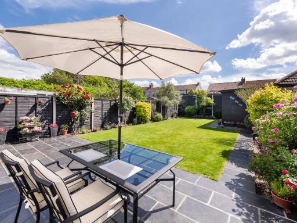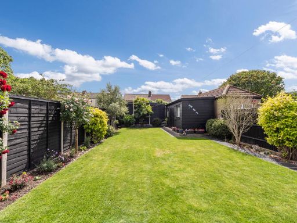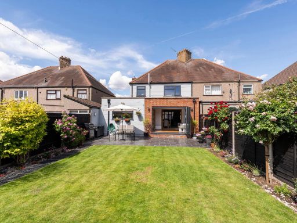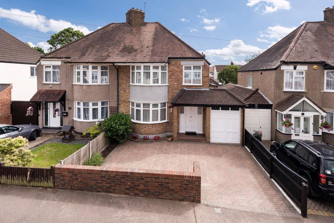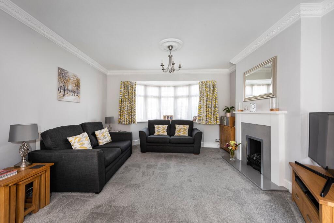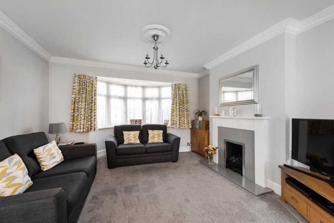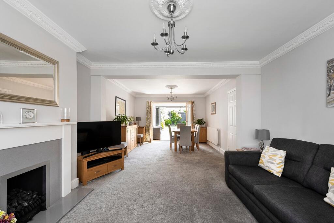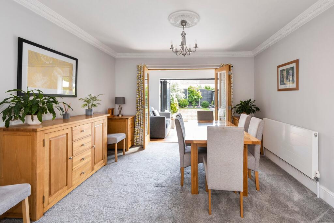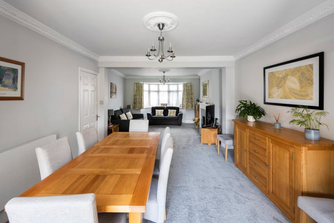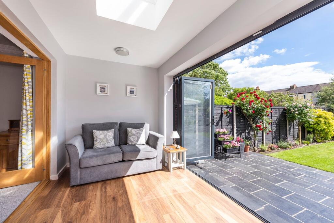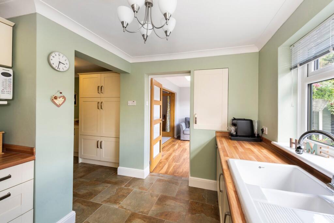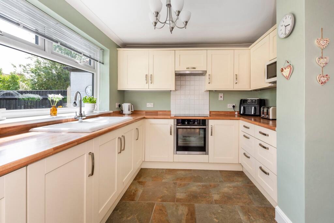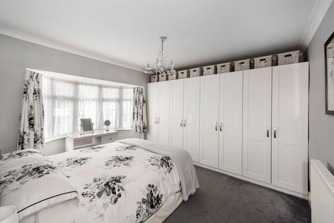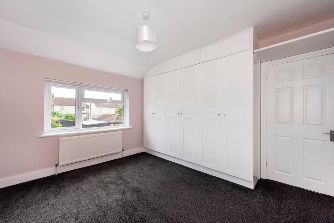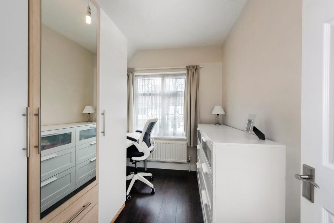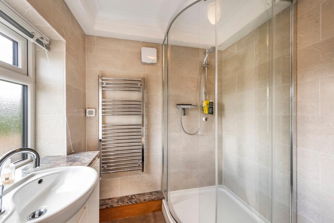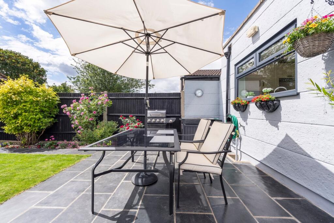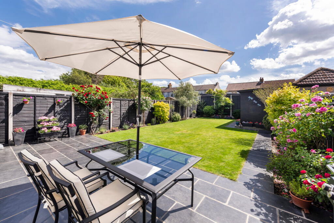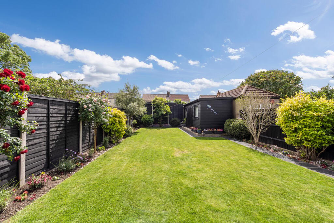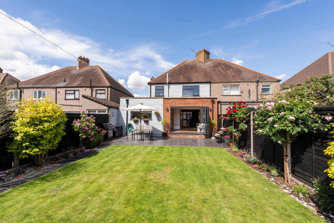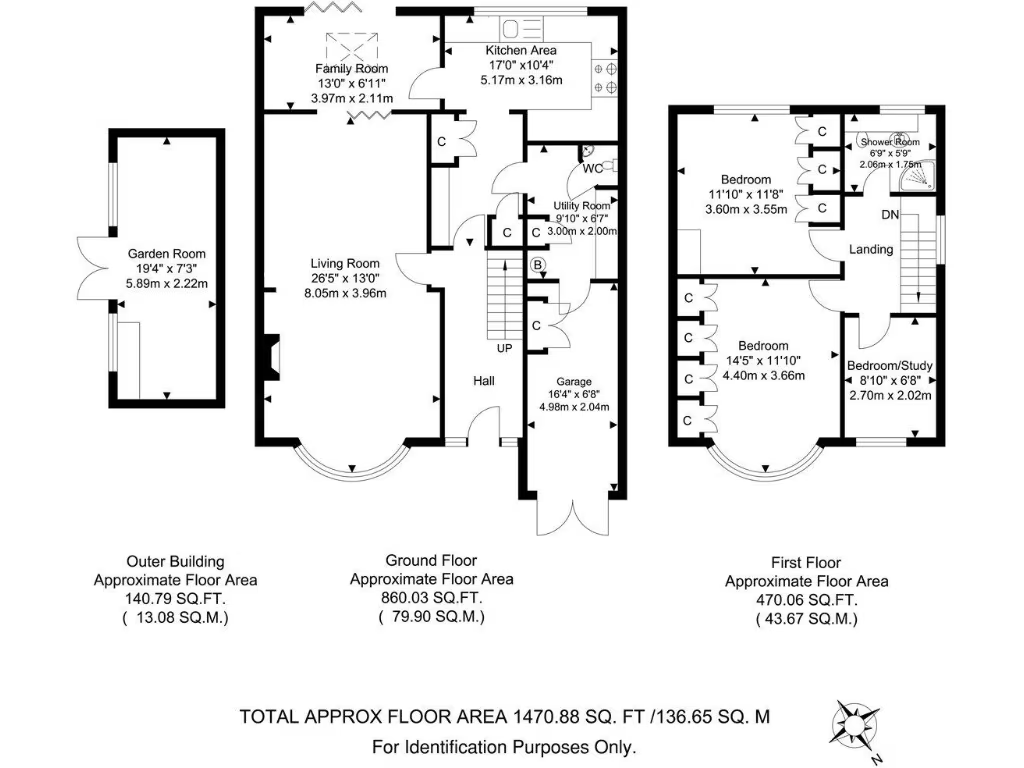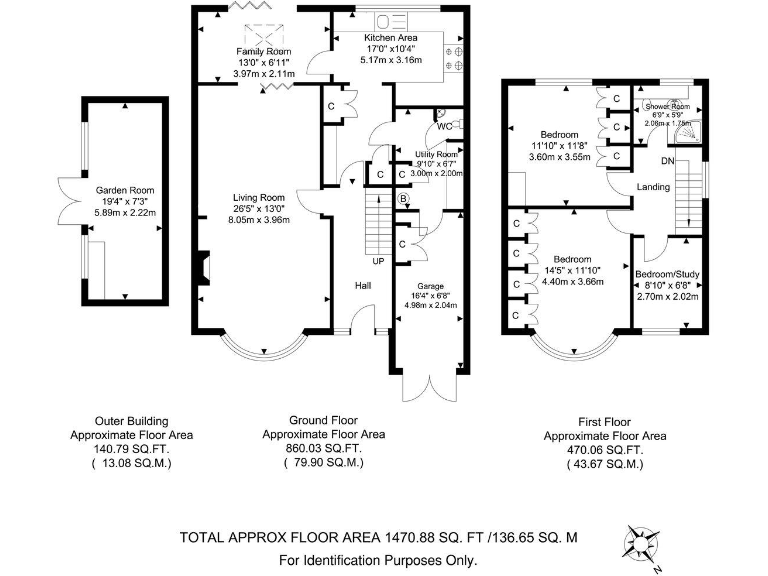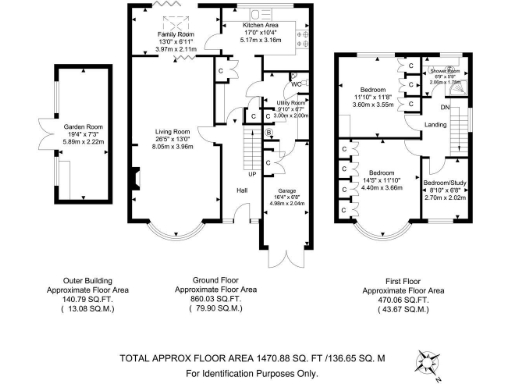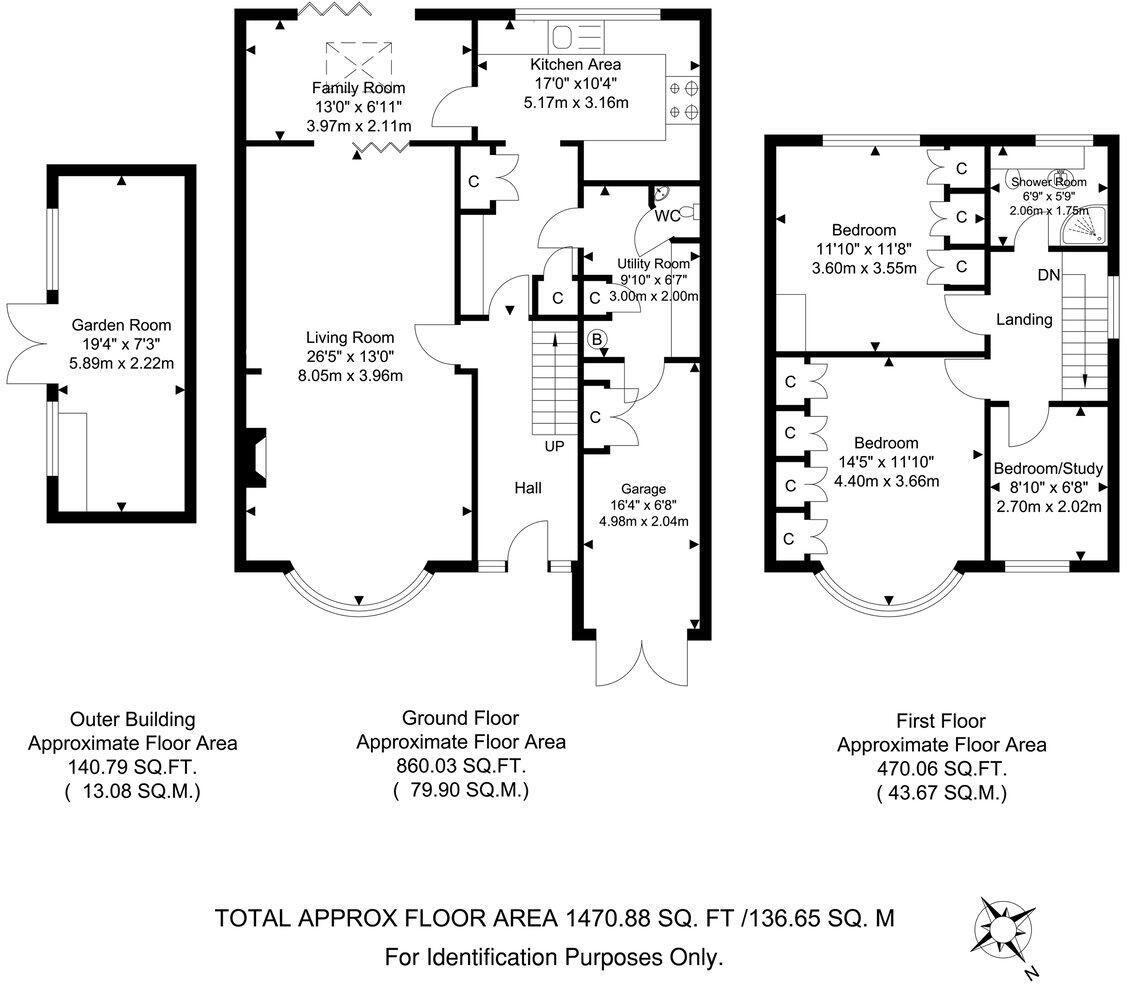Summary - Marlborough Road, Bexleyheath, DA7 DA7 4UP
3 bed 1 bath Semi-Detached
Extended three-bedroom family home with south-facing garden and garage, chain free.
Well-presented extended 1930s semi-detached house, approx 1,470 sq ft
Large through-lounge, separate family room and large extended fitted kitchen
55ft approx south-facing garden plus large garden room for flexible use
Integral garage and driveway parking for two cars; useful storage
One upstairs shower room and downstairs cloakroom (limited full bathrooms)
Solid brick walls likely without cavity insulation; improvement needed
Older double glazing (pre-2002) and EPC D62 — possible energy upgrades required
Chain free and close to good schools, transport links, and amenities
This well-presented 1930s semi-detached home on Marlborough Road offers spacious family living across approximately 1,470 sq ft. The extended layout includes a large through-lounge, separate family room and a generous extended kitchen with adjoining utility — ideal for everyday family life and entertaining.
The property benefits from a 55ft (approx) south-facing rear garden, an integral garage and off-street parking for two cars, plus a large garden room that increases flexible living space. Double glazing and gas central heating provide comfort, and the house is offered chain free for a quicker move.
Practical considerations: the house has solid brick walls as built (likely no cavity insulation), older double glazing installed pre-2002 and an EPC rating of D62, so buyers should budget for insulation and energy-efficiency improvements if desired. There is one upstairs shower room plus a downstairs cloakroom rather than multiple full bathrooms, and council tax is above average.
Situated close to good primary schools and top-performing Bexley Grammar, with fast broadband and reasonable transport links including Bexleyheath station, this home suits growing families seeking space, character and scope to add value through targeted improvements.
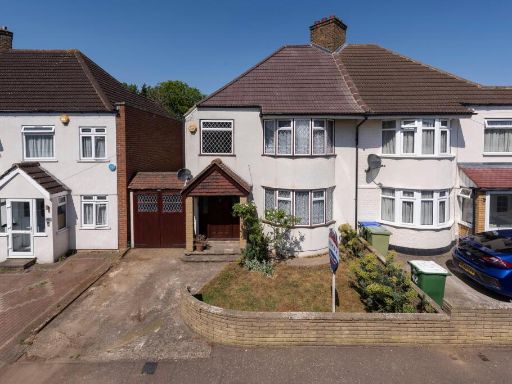 3 bedroom semi-detached house for sale in Marlborough Road, Bexleyheath, DA7 — £500,000 • 3 bed • 1 bath • 1263 ft²
3 bedroom semi-detached house for sale in Marlborough Road, Bexleyheath, DA7 — £500,000 • 3 bed • 1 bath • 1263 ft²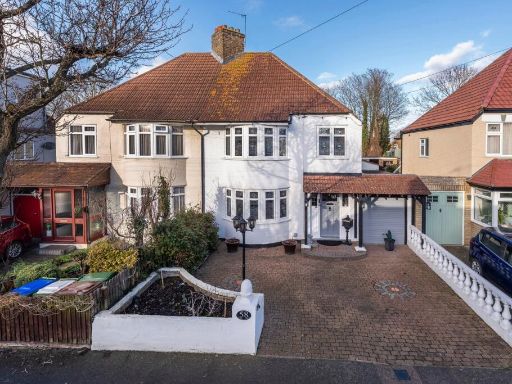 3 bedroom semi-detached house for sale in Marlborough Road, Bexleyheath, DA7 — £550,000 • 3 bed • 1 bath • 1201 ft²
3 bedroom semi-detached house for sale in Marlborough Road, Bexleyheath, DA7 — £550,000 • 3 bed • 1 bath • 1201 ft²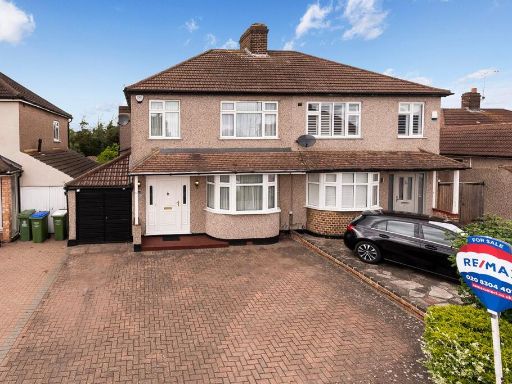 4 bedroom semi-detached house for sale in Bedonwell Road, Bexleyheath, DA7 — £575,000 • 4 bed • 1 bath • 1380 ft²
4 bedroom semi-detached house for sale in Bedonwell Road, Bexleyheath, DA7 — £575,000 • 4 bed • 1 bath • 1380 ft²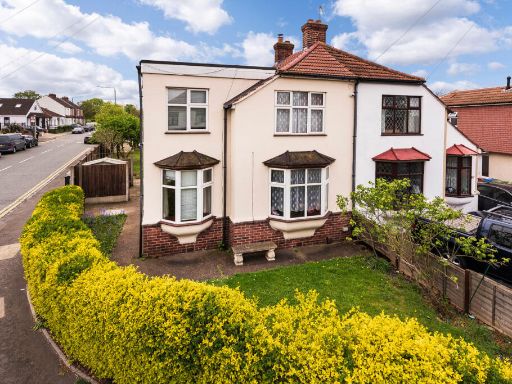 4 bedroom semi-detached house for sale in Long Lane, Bexleyheath, DA7 — £575,000 • 4 bed • 2 bath • 1489 ft²
4 bedroom semi-detached house for sale in Long Lane, Bexleyheath, DA7 — £575,000 • 4 bed • 2 bath • 1489 ft²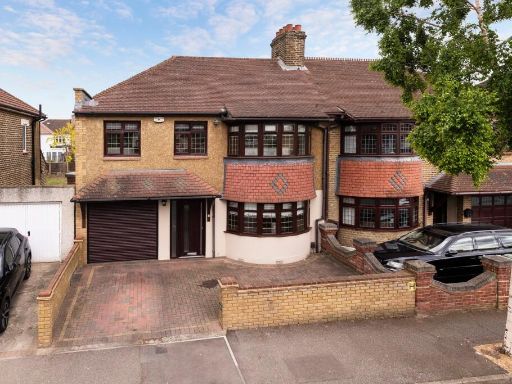 4 bedroom semi-detached house for sale in Gipsy Road, Welling, DA16 — £625,000 • 4 bed • 1 bath • 1748 ft²
4 bedroom semi-detached house for sale in Gipsy Road, Welling, DA16 — £625,000 • 4 bed • 1 bath • 1748 ft²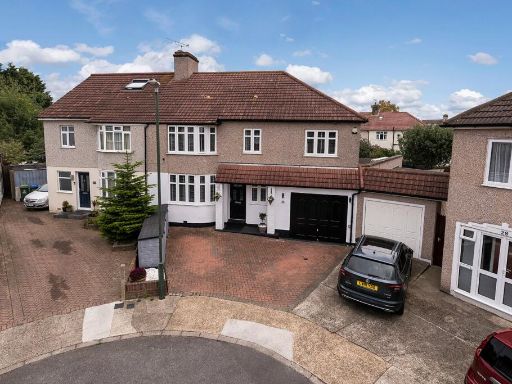 4 bedroom semi-detached house for sale in Madison Gardens, Bexleyheath, DA7 — £650,000 • 4 bed • 2 bath • 1957 ft²
4 bedroom semi-detached house for sale in Madison Gardens, Bexleyheath, DA7 — £650,000 • 4 bed • 2 bath • 1957 ft²