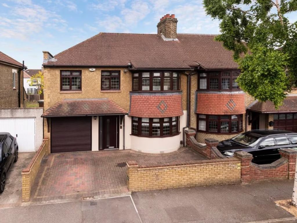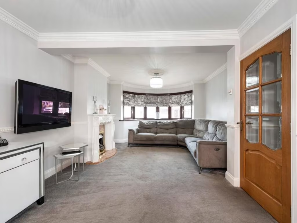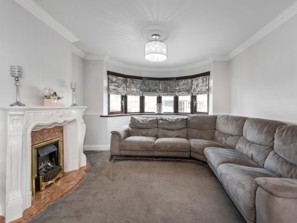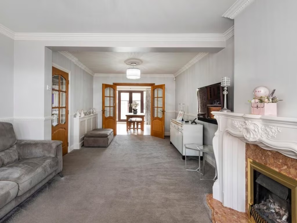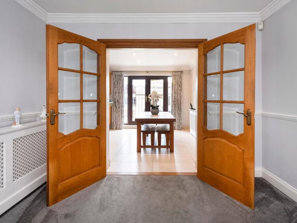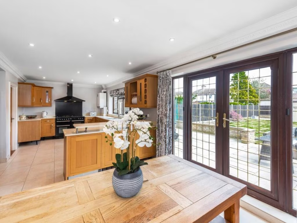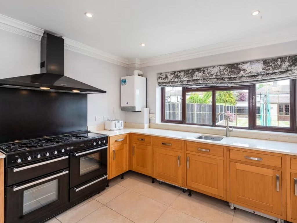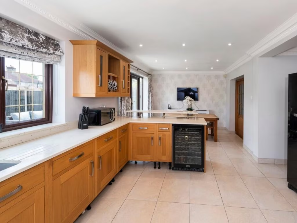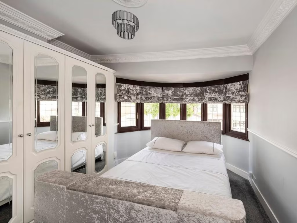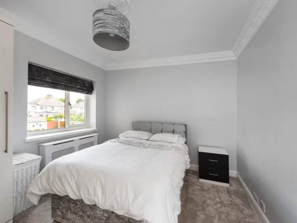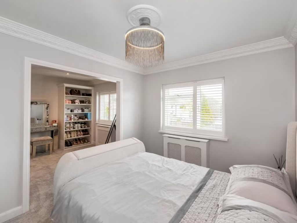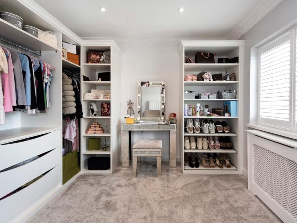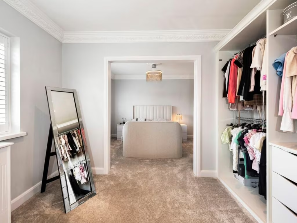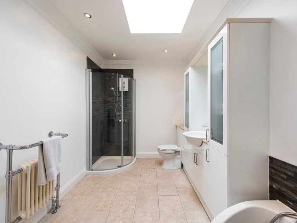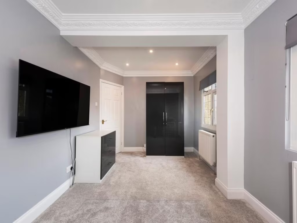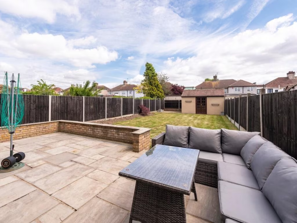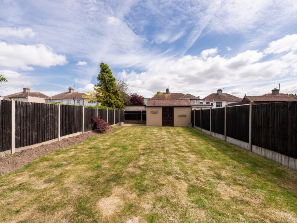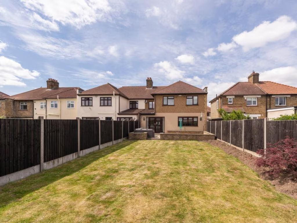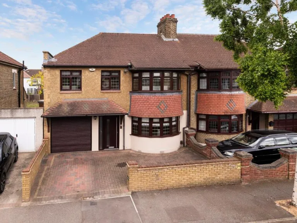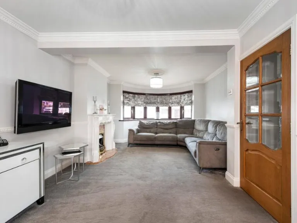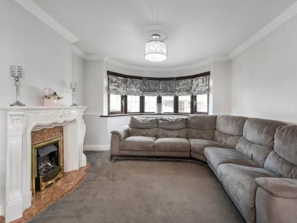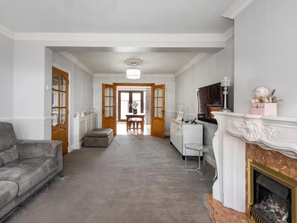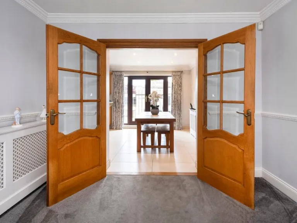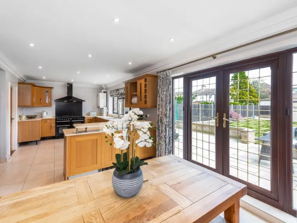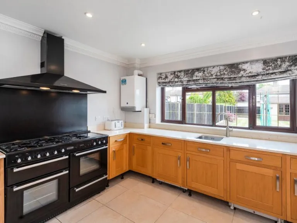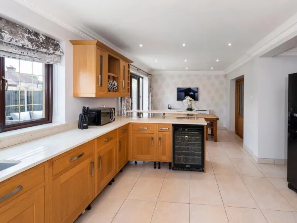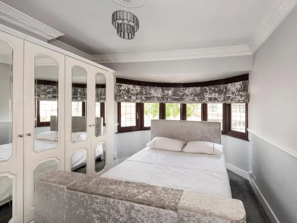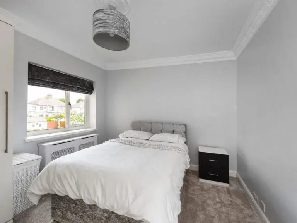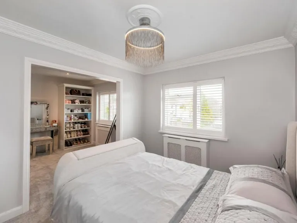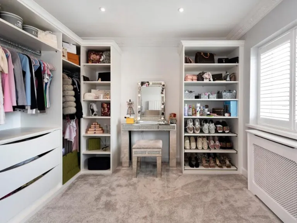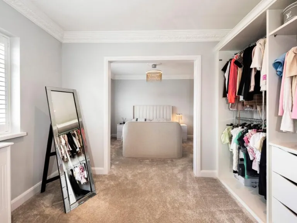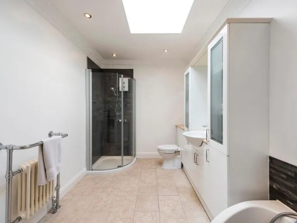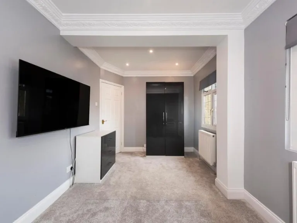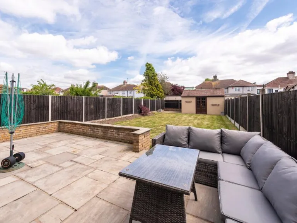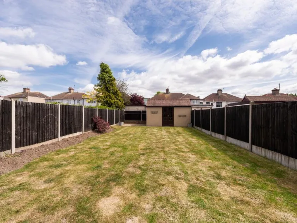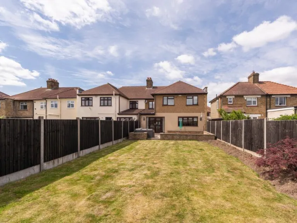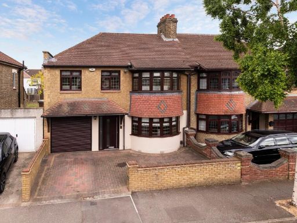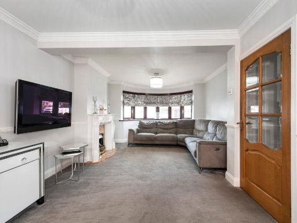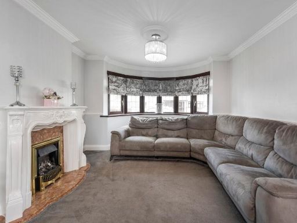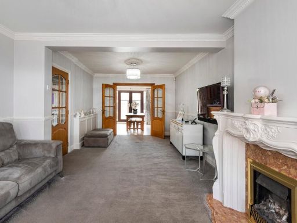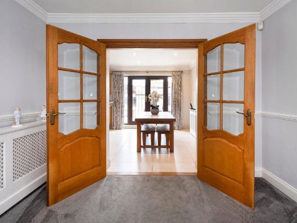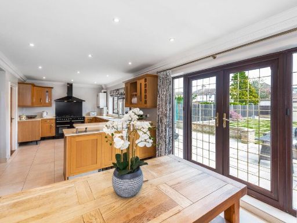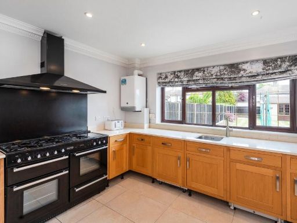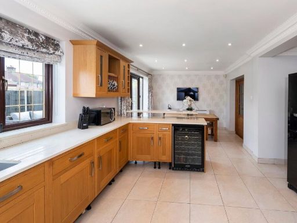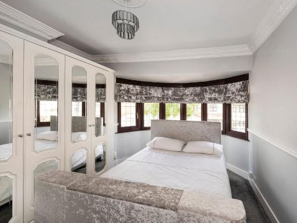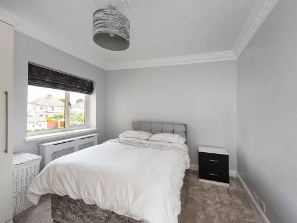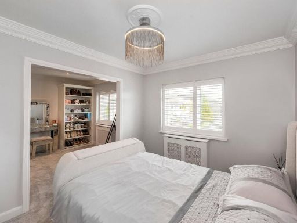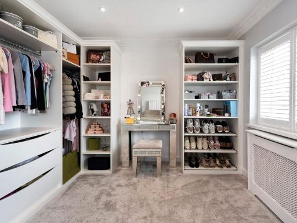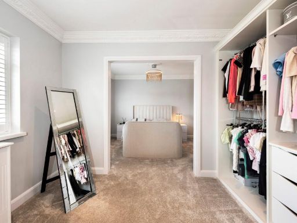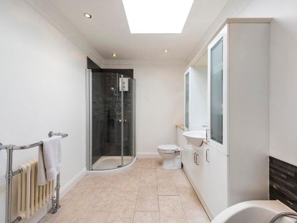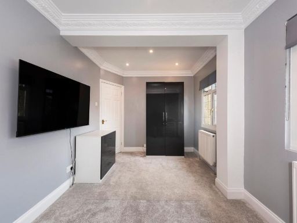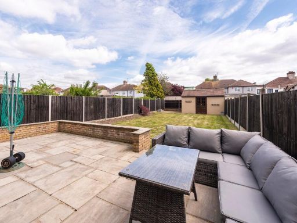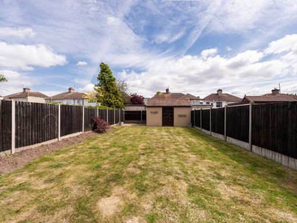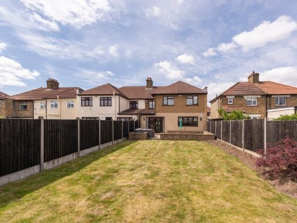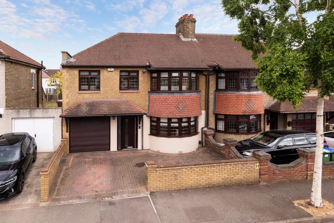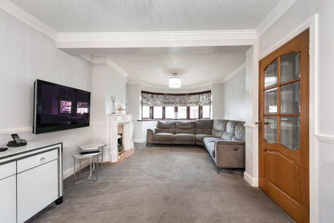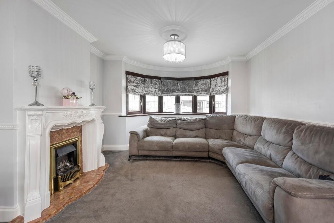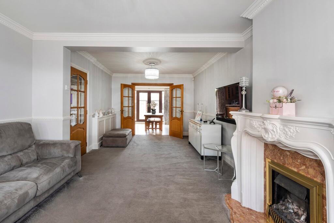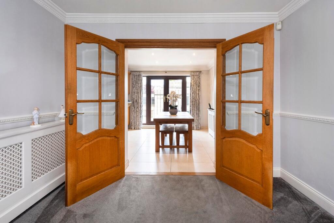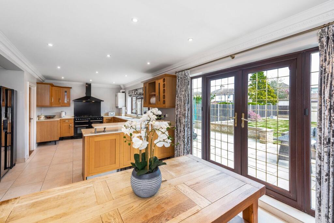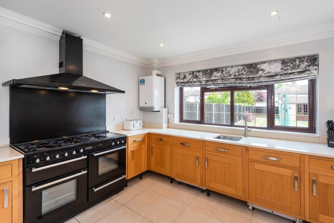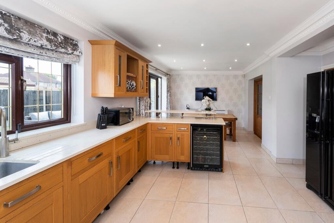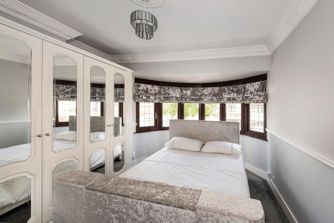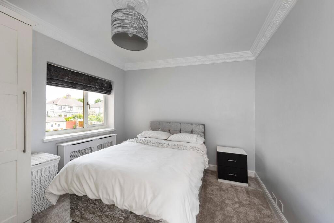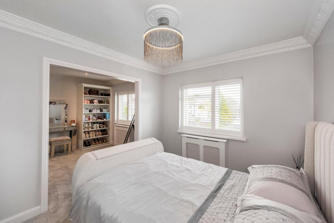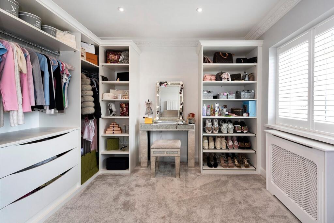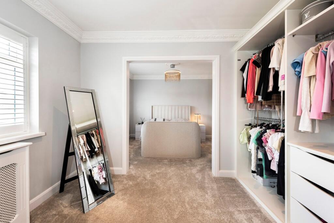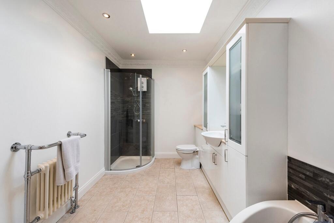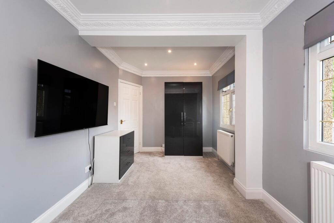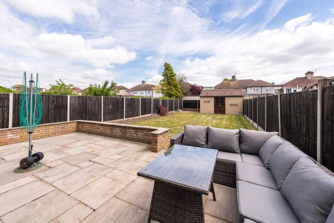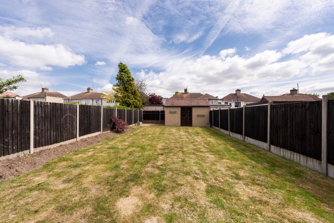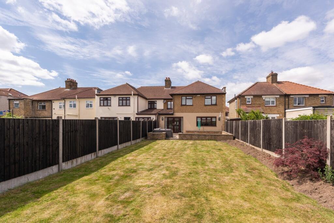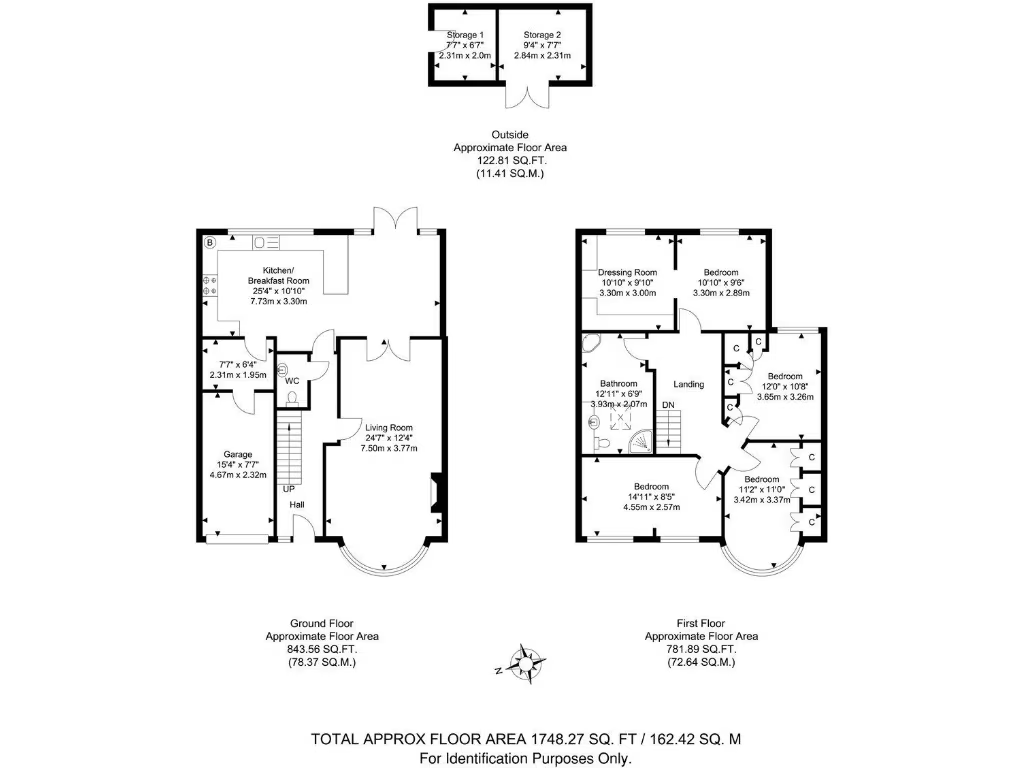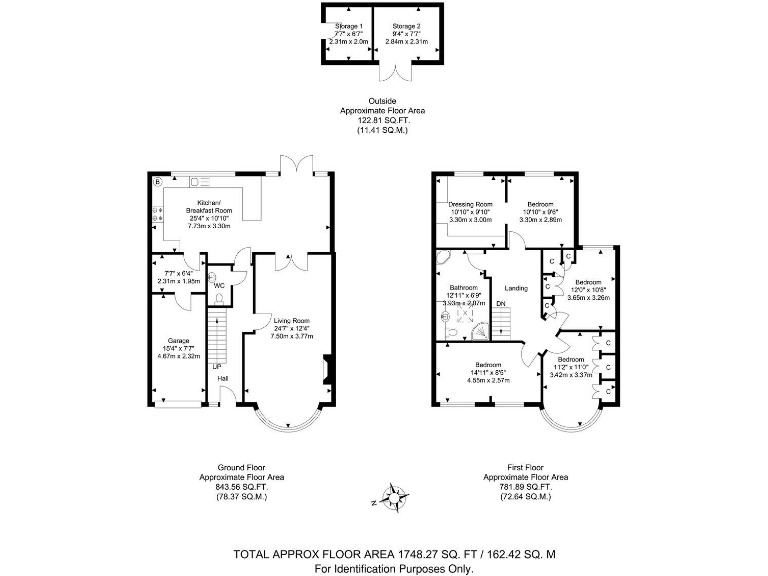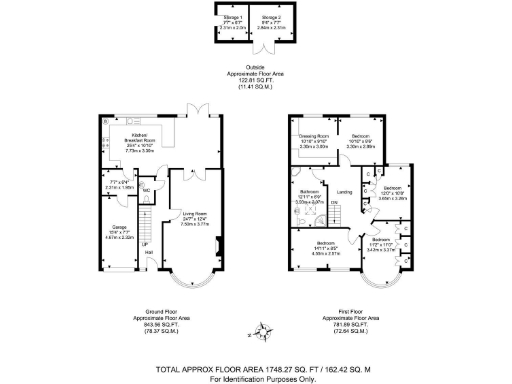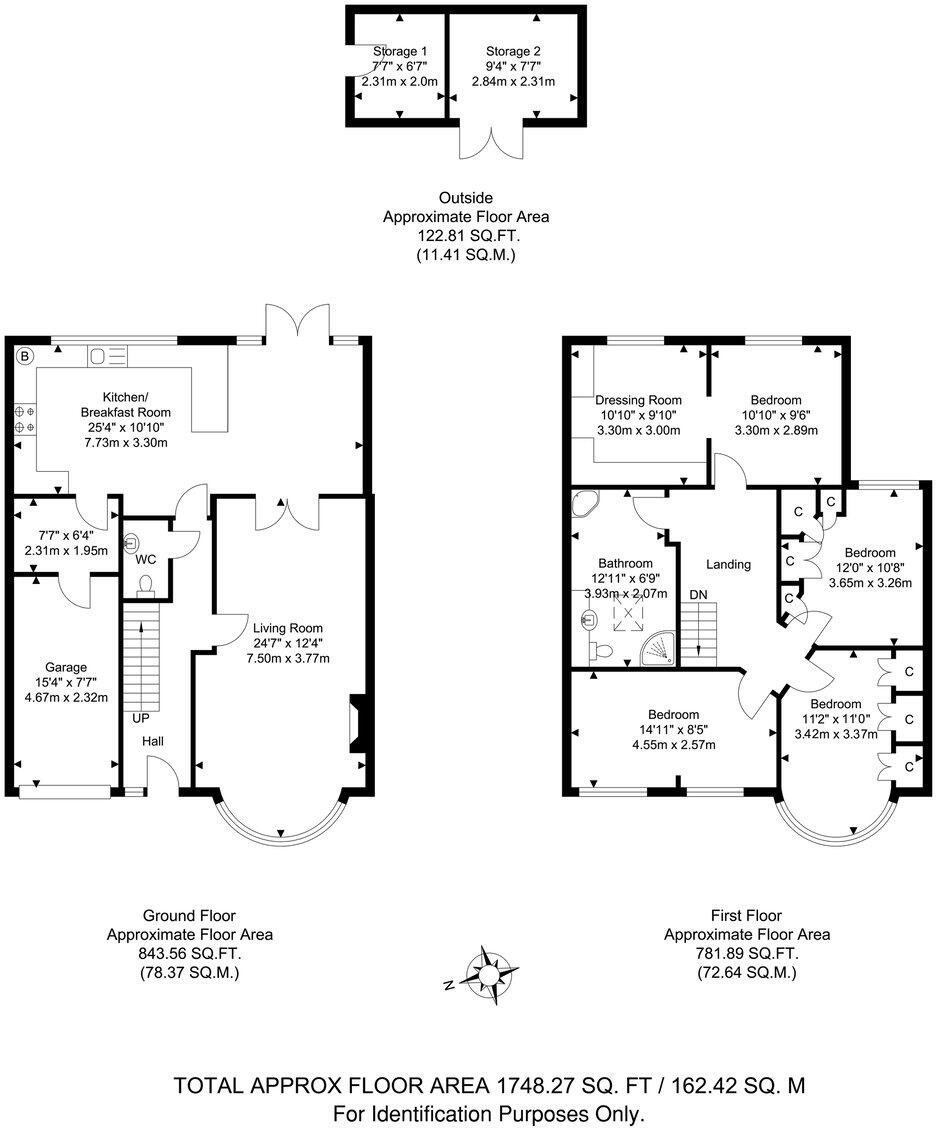Summary - 234 GIPSY ROAD WELLING DA16 1JH
4 bed 1 bath Semi-Detached
Extended family home with large garden and garage in sought-after Welling.
4 double bedrooms providing substantial family sleeping space|Extended open-plan kitchen/dining and separate study/utility room|Through-lounge with period bay windows and fireplace detail|Approx 70ft rear garden, good for children and entertaining|Integral garage plus off-street parking for two cars|Chain free with easy access to schools and Bexleyheath station|Cavity walls likely uninsulated — consider insulation works to improve efficiency|Single family bathroom only for four double bedrooms; may need an extra WC
This extended 1930s Stevens semi-detached house offers generous, family-focused living across approximately 1,748 sq ft. The ground floor provides a large through-lounge, open-plan kitchen/dining area and an additional study/utility — ideal for a home office or flexible family space. The property is chain free and positioned close to schools, amenities and Bexleyheath station, supporting convenient commuting and family life.
Four double bedrooms upstairs give genuine sleeping space for a growing family, with a single family bathroom serving the floor. Practical features include an integral garage, off-street parking for two cars, double glazing and gas central heating. The rear garden extends to roughly 70ft, offering substantial outdoor space for children, gardening or entertaining.
Buyers should note the house dates from the 1930s; cavity walls are believed to be uninsulated which could affect heating costs and future improvement plans. There is only one bathroom for four double bedrooms, and some updating or selective refurbishment may be required to suit contemporary tastes. Council tax is moderate and the EPC sits at C69.
Overall, this property suits families seeking space and period character in a very low-crime, affluent suburb with fast broadband and excellent mobile signal. It presents an attractive canvas for buyers wanting immediate liveability with potential to modernise energy efficiency and sanitary provision over time.
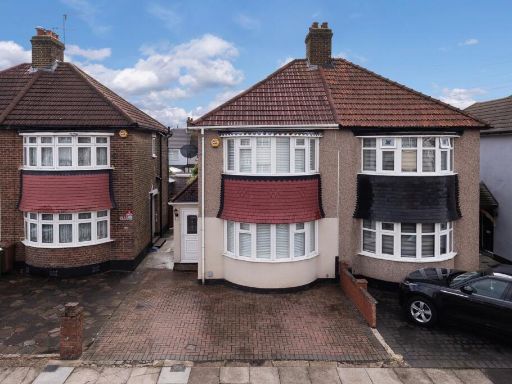 3 bedroom semi-detached house for sale in Budleigh Crescent, Welling, DA16 — £475,000 • 3 bed • 1 bath • 1002 ft²
3 bedroom semi-detached house for sale in Budleigh Crescent, Welling, DA16 — £475,000 • 3 bed • 1 bath • 1002 ft²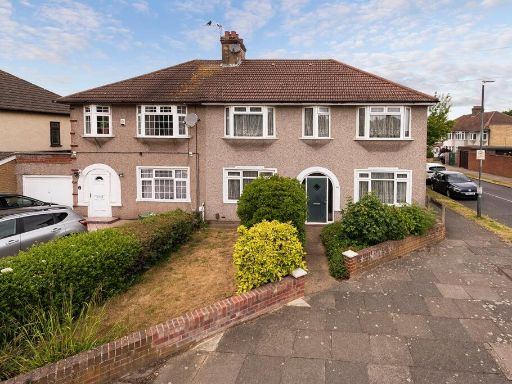 4 bedroom semi-detached house for sale in Hythe Avenue, Bexleyheath, DA7 — £675,000 • 4 bed • 2 bath • 1864 ft²
4 bedroom semi-detached house for sale in Hythe Avenue, Bexleyheath, DA7 — £675,000 • 4 bed • 2 bath • 1864 ft²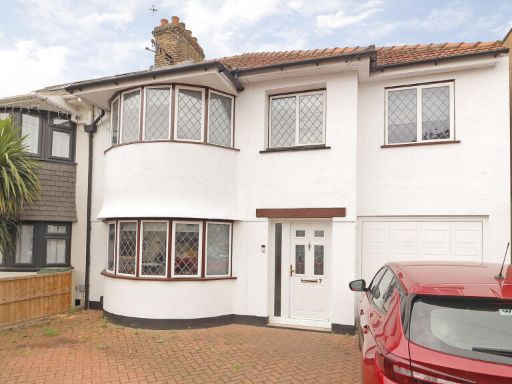 4 bedroom semi-detached house for sale in Saltash Road, Welling, Kent, DA16 — £585,000 • 4 bed • 1 bath • 1296 ft²
4 bedroom semi-detached house for sale in Saltash Road, Welling, Kent, DA16 — £585,000 • 4 bed • 1 bath • 1296 ft²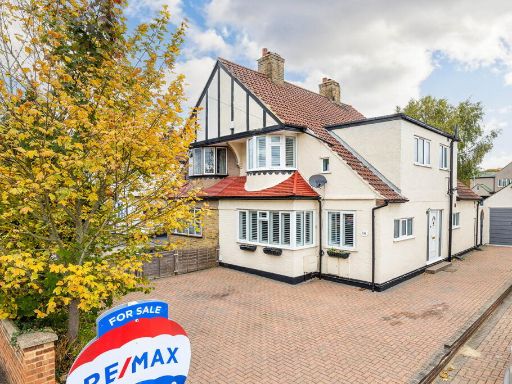 4 bedroom semi-detached house for sale in Glynde Road, Bexleyheath, DA7 — £650,000 • 4 bed • 2 bath • 1172 ft²
4 bedroom semi-detached house for sale in Glynde Road, Bexleyheath, DA7 — £650,000 • 4 bed • 2 bath • 1172 ft²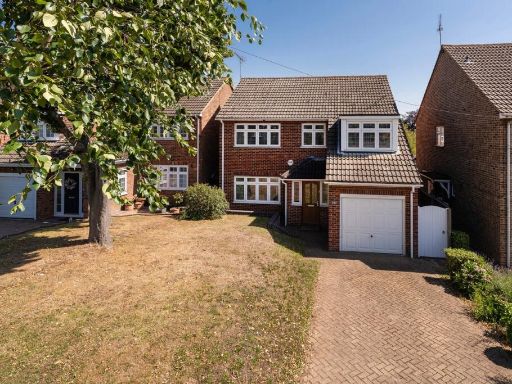 4 bedroom detached house for sale in Glenhurst Avenue, Bexley, DA5 — £850,000 • 4 bed • 2 bath • 1788 ft²
4 bedroom detached house for sale in Glenhurst Avenue, Bexley, DA5 — £850,000 • 4 bed • 2 bath • 1788 ft²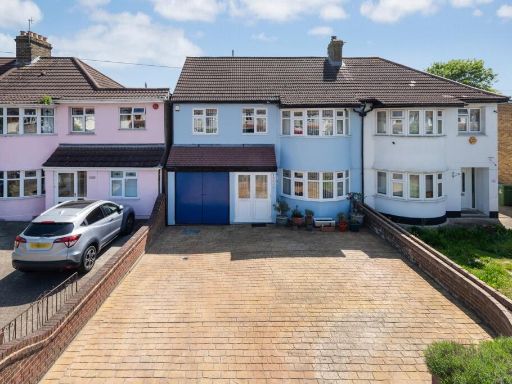 6 bedroom semi-detached house for sale in Okehampton Crescent, Welling, DA16 — £600,000 • 6 bed • 2 bath • 1726 ft²
6 bedroom semi-detached house for sale in Okehampton Crescent, Welling, DA16 — £600,000 • 6 bed • 2 bath • 1726 ft²