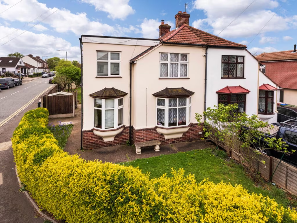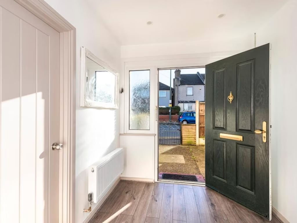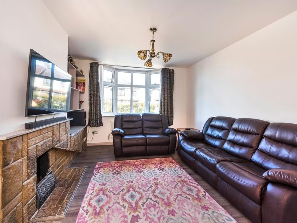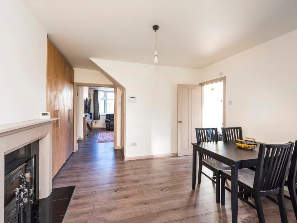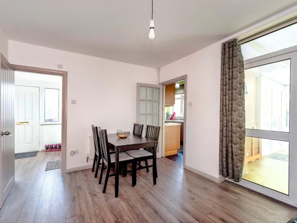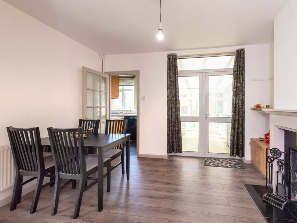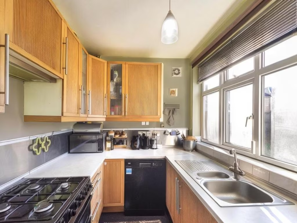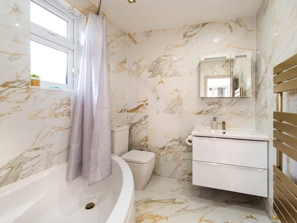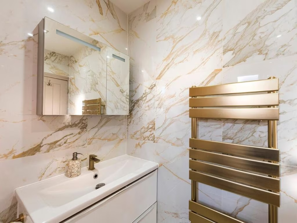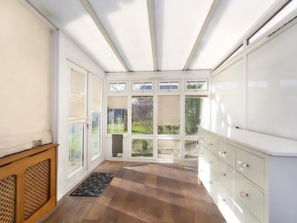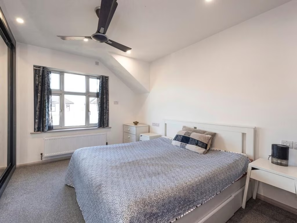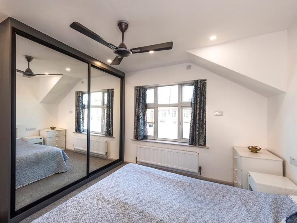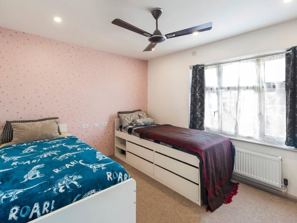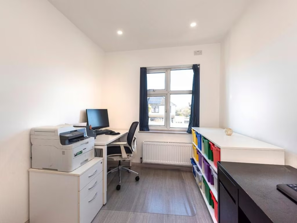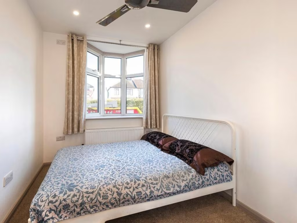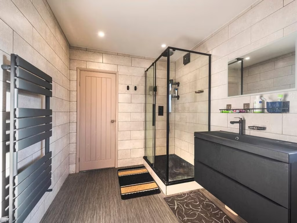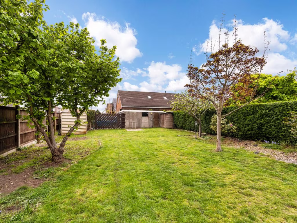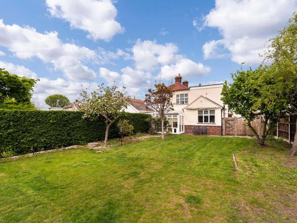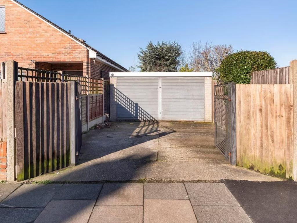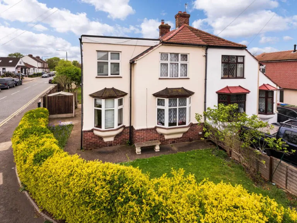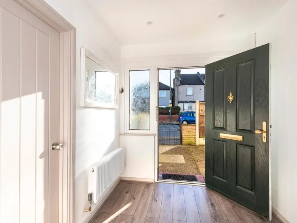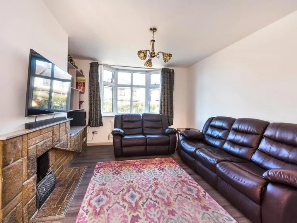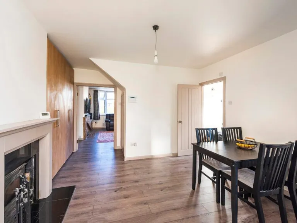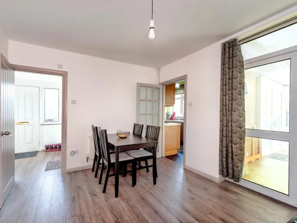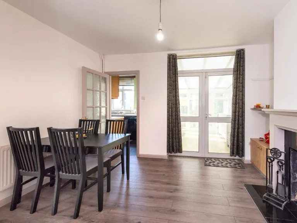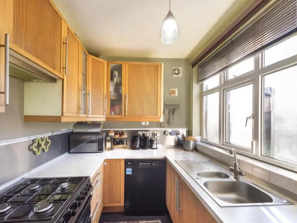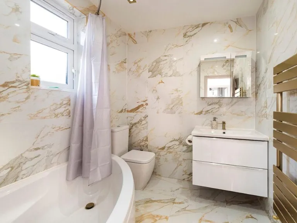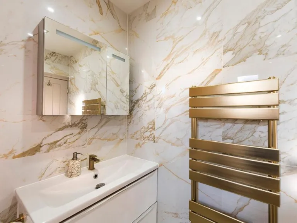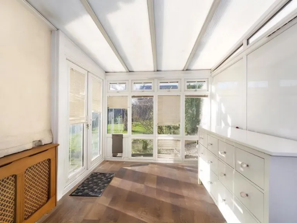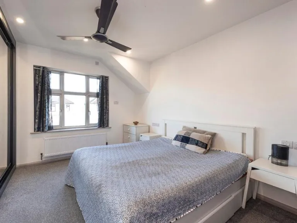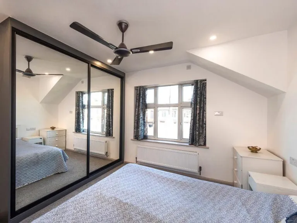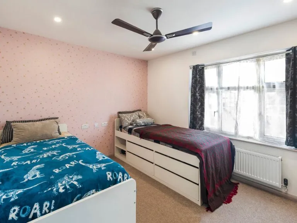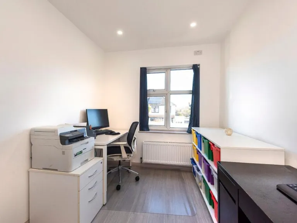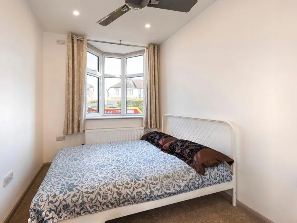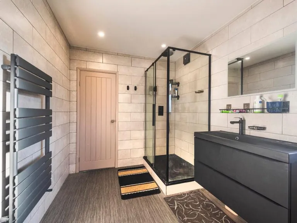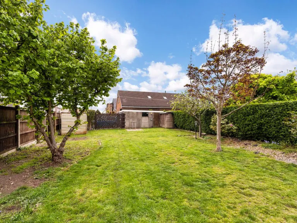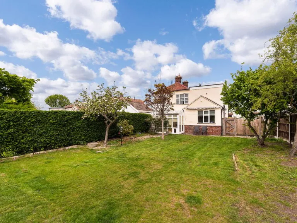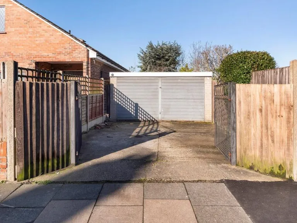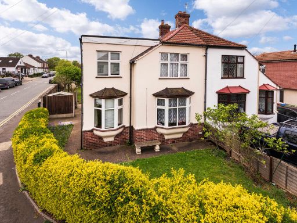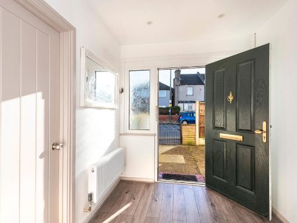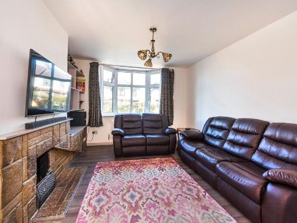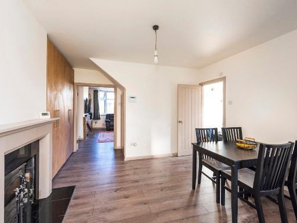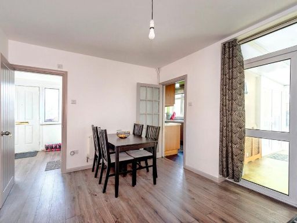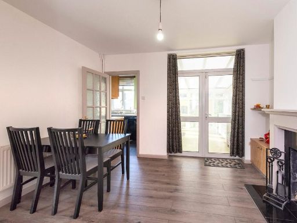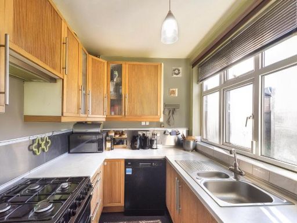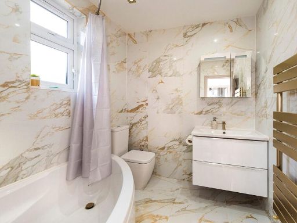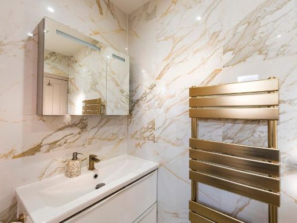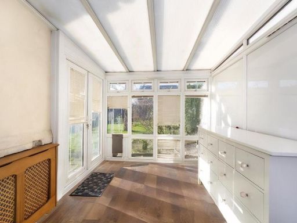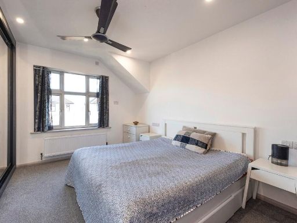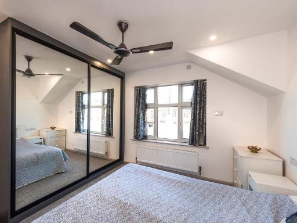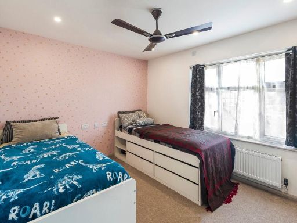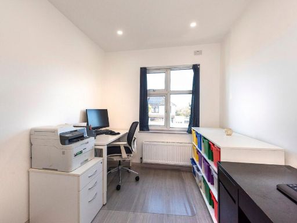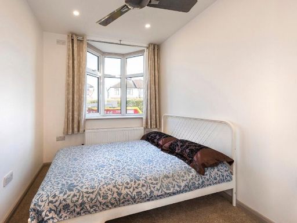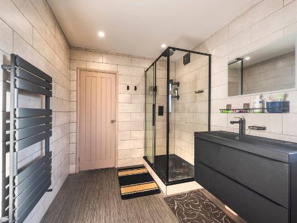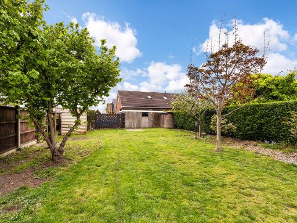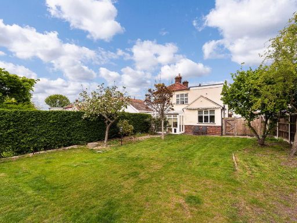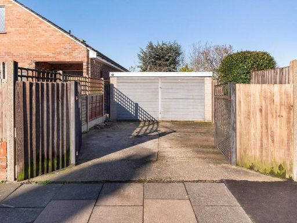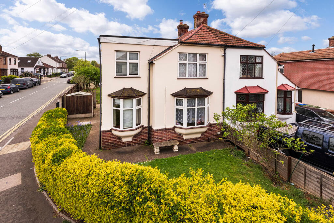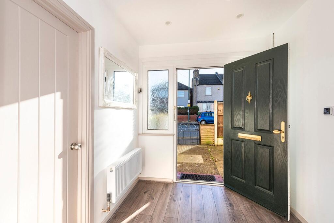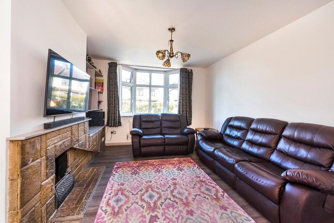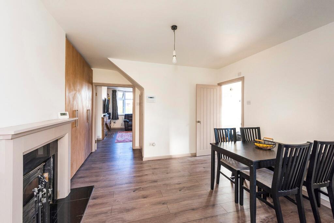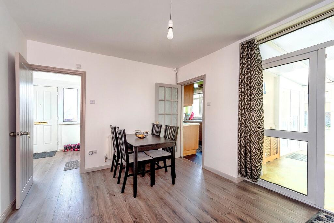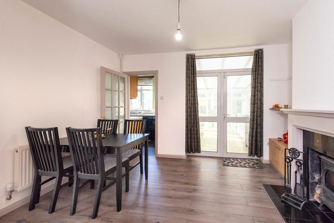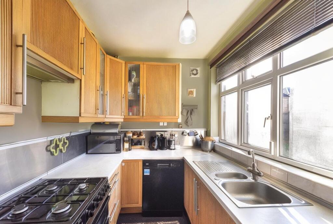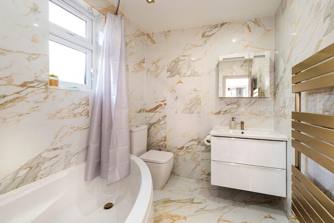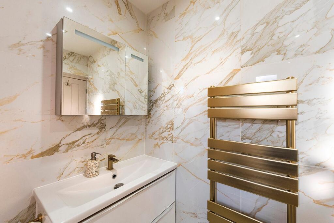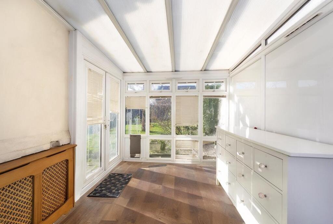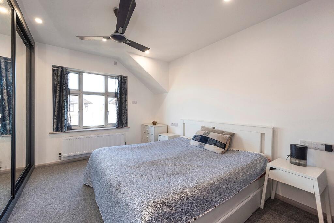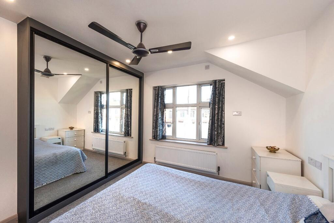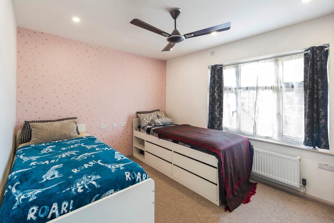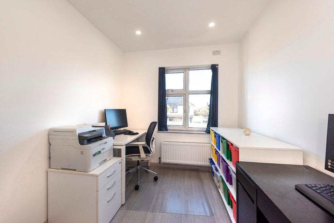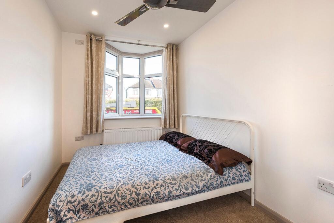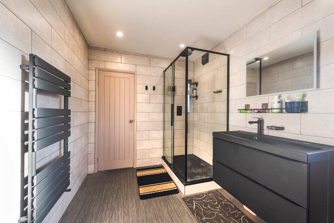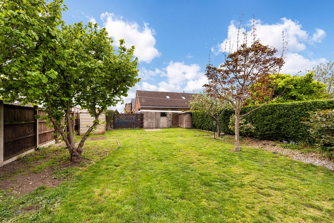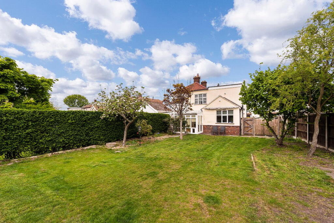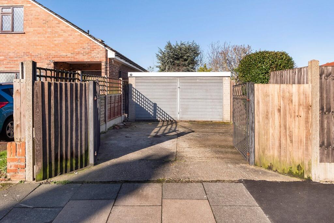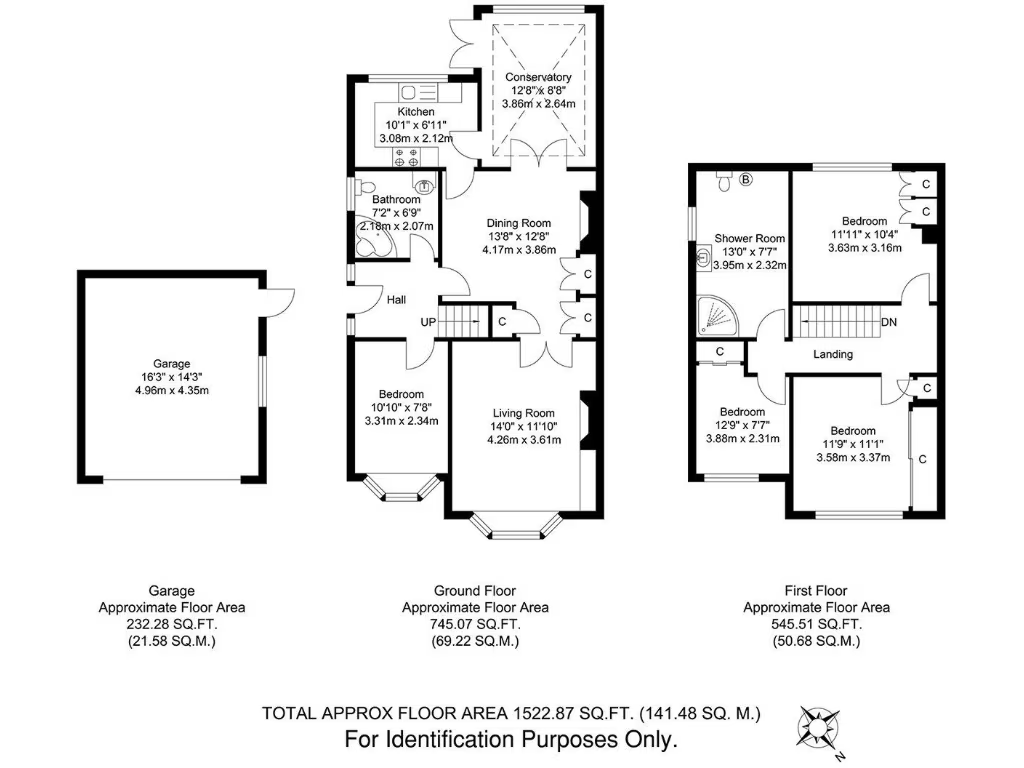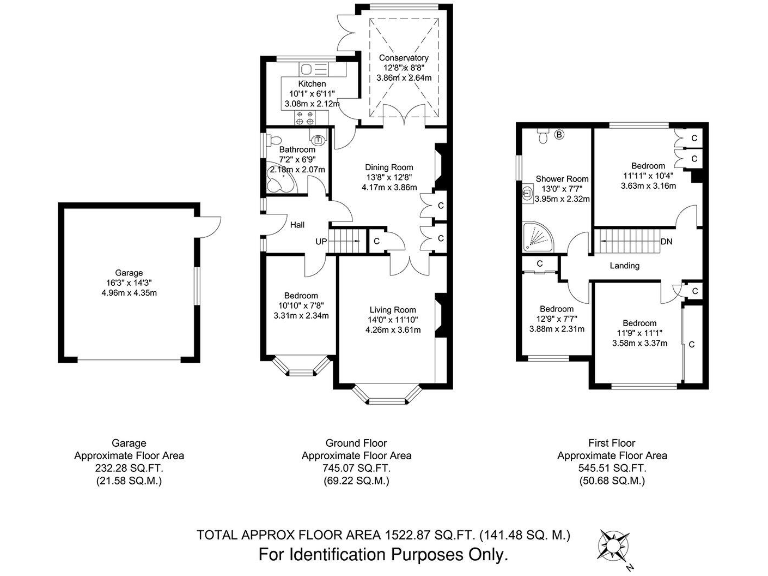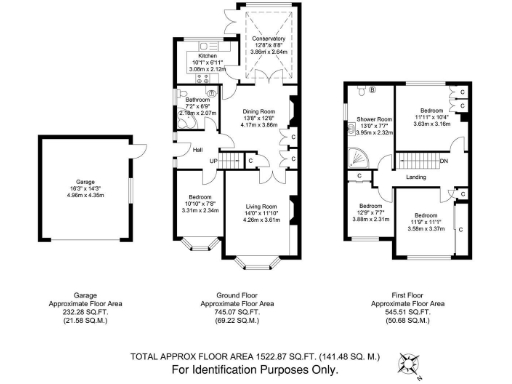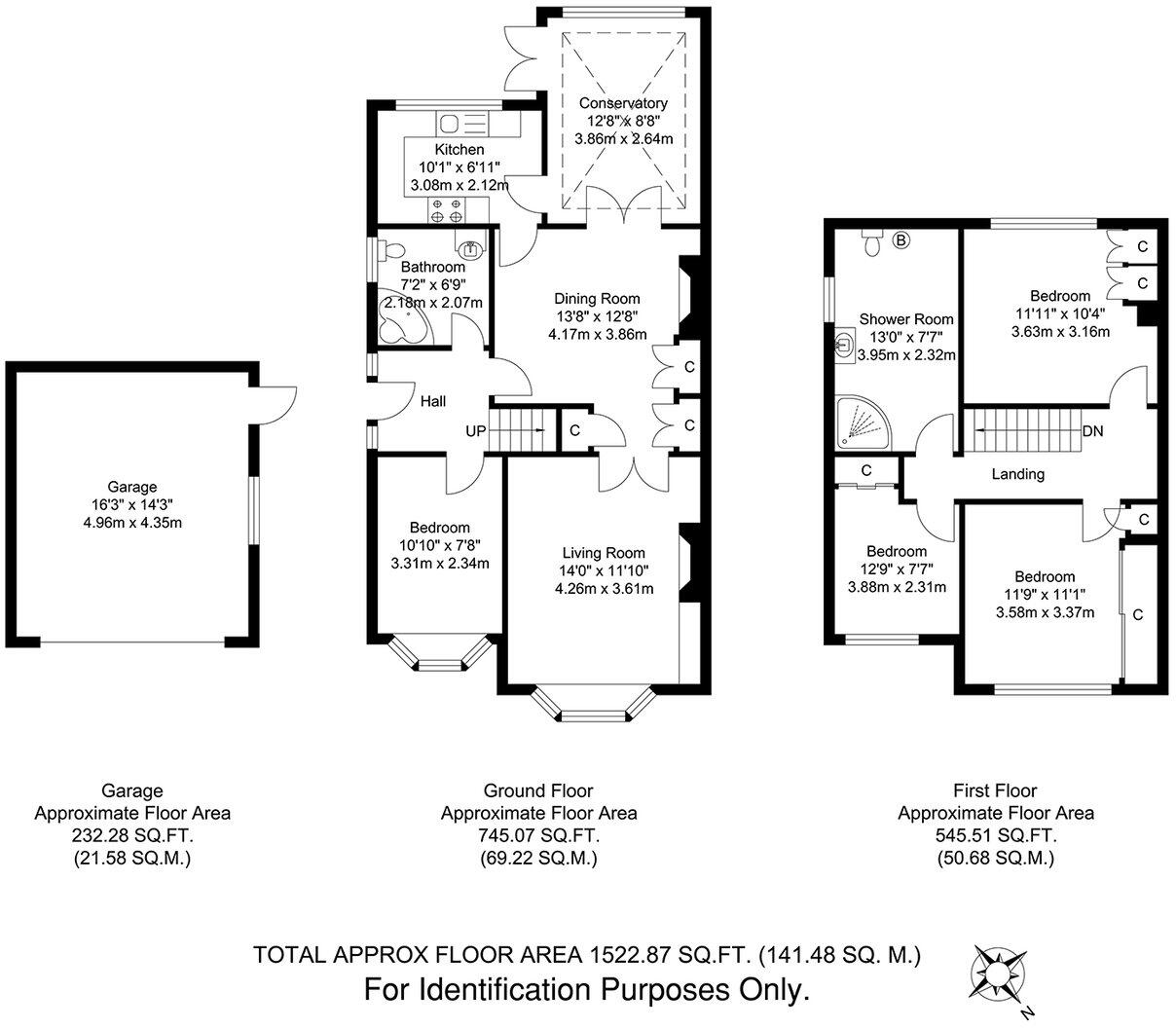Summary - 85 LONG LANE BEXLEYHEATH DA7 5AZ
4 bed 2 bath Semi-Detached
Newly renovated 4-bed family home with large garden and extension consent.
Newly refurbished four-bedroom semi-detached home, approx. 1,489 sq ft
South-west facing garden ~60ft, good for sun and family use
Double garage plus off-street parking for two cars
Planning consent granted for single-storey rear extension
Close to Bexleyheath station and several highly rated schools
Cavity walls likely uninsulated; consider insulation works
Double glazing present, install date unknown (affects efficiency)
Council tax band above average — higher running costs
This newly refurbished 1930s semi-detached house offers a practical family layout across multiple floors with four bedrooms and two bathrooms. The property sits on a corner plot with a generous south-west facing garden of about 60ft, plus a double garage and off-street parking for two cars — useful for growing families and weekend storage.
Internally the home totals approximately 1,489 sq ft and includes a large living room, dining room, conservatory and a fitted kitchen. Planning consent is already in place for a single-storey rear extension, giving clear scope to enlarge living space without delay. Broadband is fast and mobile signal is excellent, supporting home working and study.
Material facts to note: the house was constructed in the 1930–1949 period and, although recently renovated, the cavity walls are assumed uninsulated and the double glazing install date is unknown. Council tax is above average. These are straightforward items to address for energy-efficiency improvements but are relevant to running costs and future retrofit planning.
Located close to strong primary and secondary schools, local amenities and Bexleyheath station, this freehold property will suit families seeking a ready-to-move-into home with near-term potential to extend and personalise.
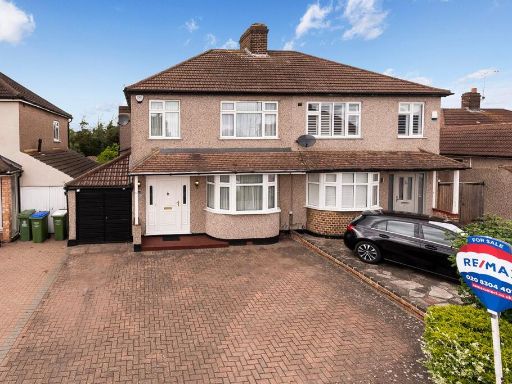 4 bedroom semi-detached house for sale in Bedonwell Road, Bexleyheath, DA7 — £575,000 • 4 bed • 1 bath • 1380 ft²
4 bedroom semi-detached house for sale in Bedonwell Road, Bexleyheath, DA7 — £575,000 • 4 bed • 1 bath • 1380 ft²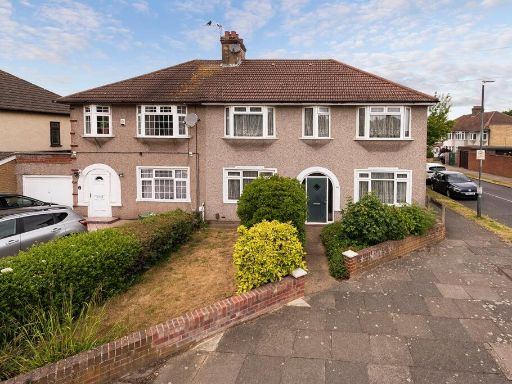 4 bedroom semi-detached house for sale in Hythe Avenue, Bexleyheath, DA7 — £675,000 • 4 bed • 2 bath • 1864 ft²
4 bedroom semi-detached house for sale in Hythe Avenue, Bexleyheath, DA7 — £675,000 • 4 bed • 2 bath • 1864 ft²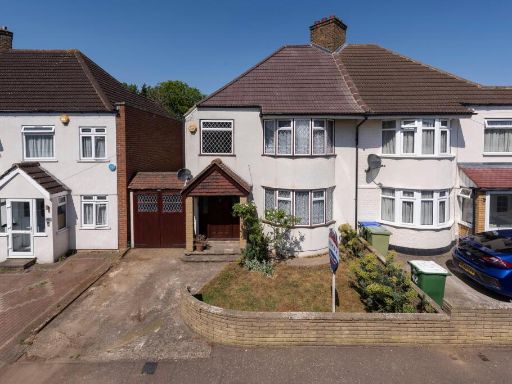 3 bedroom semi-detached house for sale in Marlborough Road, Bexleyheath, DA7 — £500,000 • 3 bed • 1 bath • 1263 ft²
3 bedroom semi-detached house for sale in Marlborough Road, Bexleyheath, DA7 — £500,000 • 3 bed • 1 bath • 1263 ft²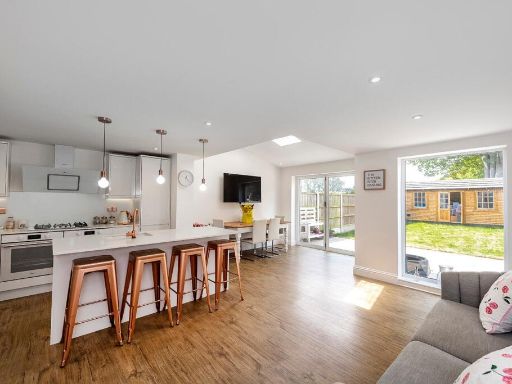 4 bedroom semi-detached house for sale in Selsey Crescent, Kent, Welling, DA16 — £650,000 • 4 bed • 2 bath • 1502 ft²
4 bedroom semi-detached house for sale in Selsey Crescent, Kent, Welling, DA16 — £650,000 • 4 bed • 2 bath • 1502 ft²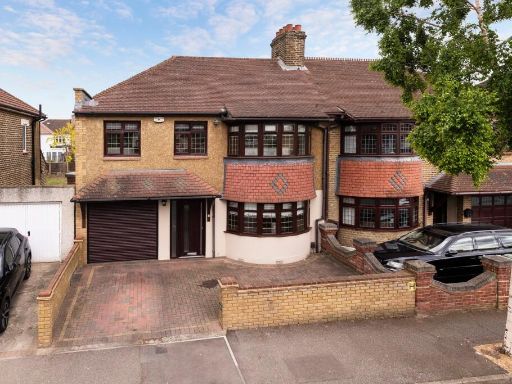 4 bedroom semi-detached house for sale in Gipsy Road, Welling, DA16 — £625,000 • 4 bed • 1 bath • 1748 ft²
4 bedroom semi-detached house for sale in Gipsy Road, Welling, DA16 — £625,000 • 4 bed • 1 bath • 1748 ft²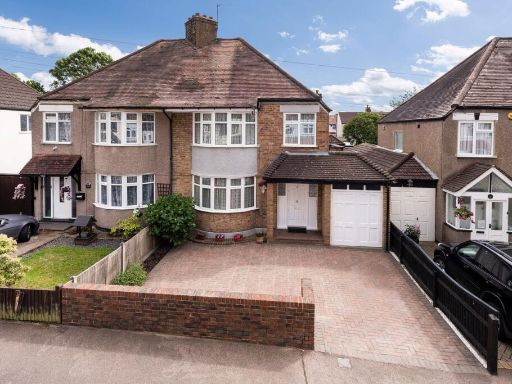 3 bedroom semi-detached house for sale in Marlborough Road, Bexleyheath, DA7 — £550,000 • 3 bed • 1 bath • 1470 ft²
3 bedroom semi-detached house for sale in Marlborough Road, Bexleyheath, DA7 — £550,000 • 3 bed • 1 bath • 1470 ft²