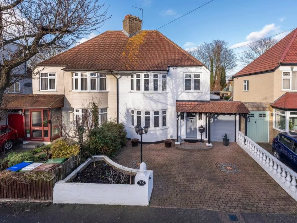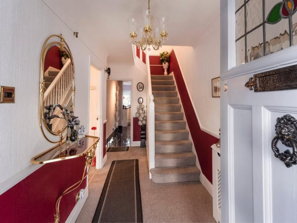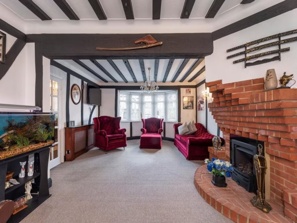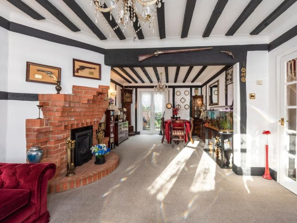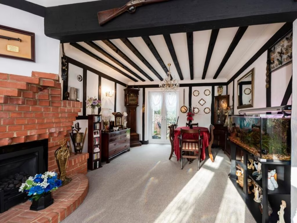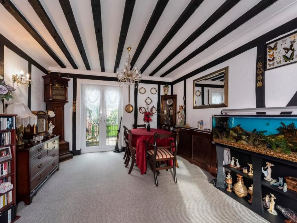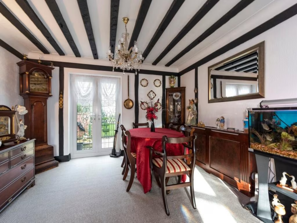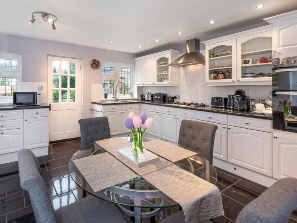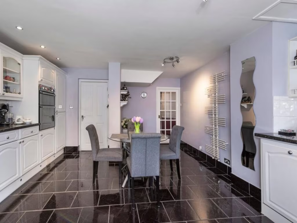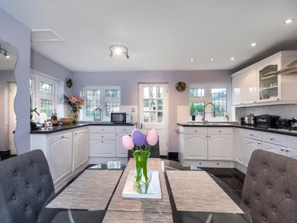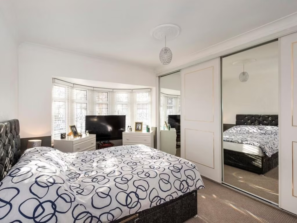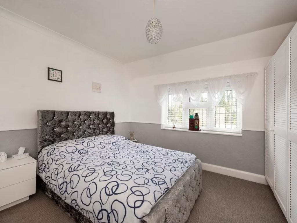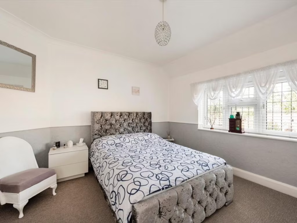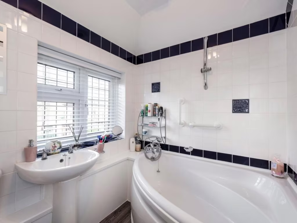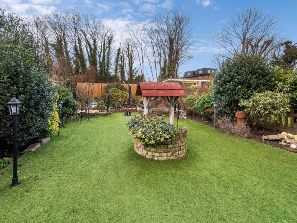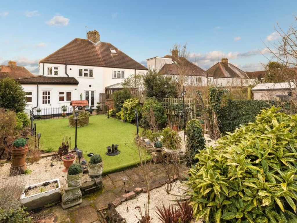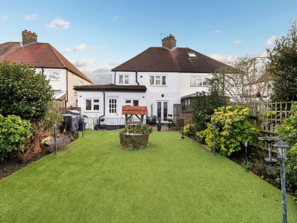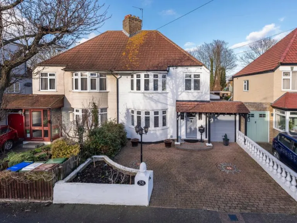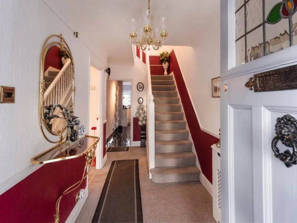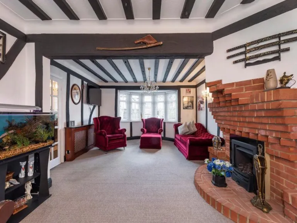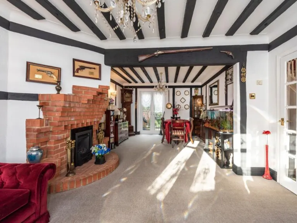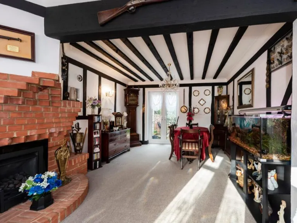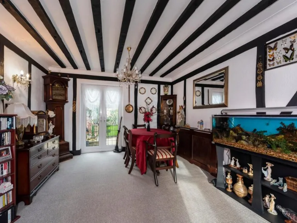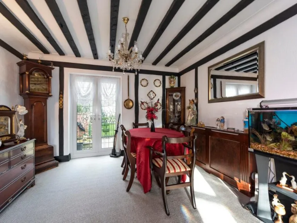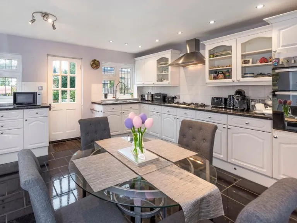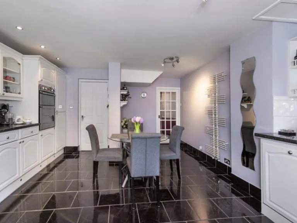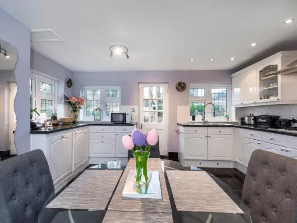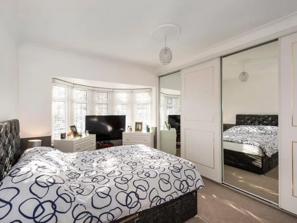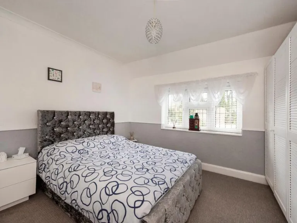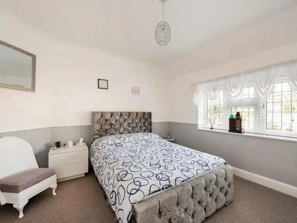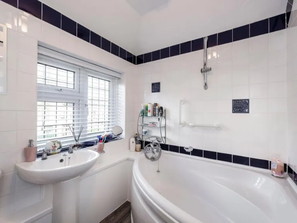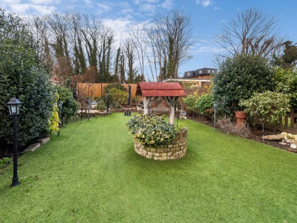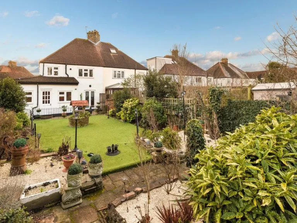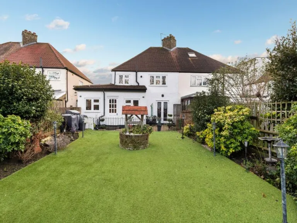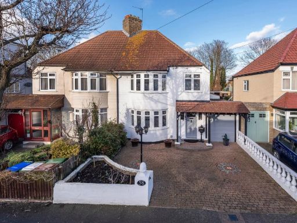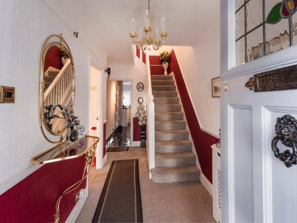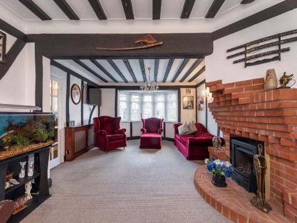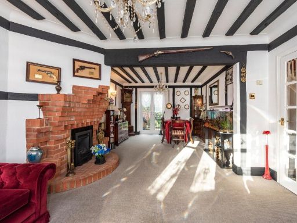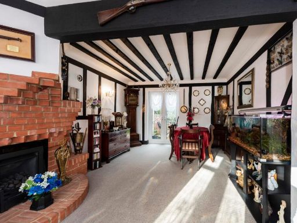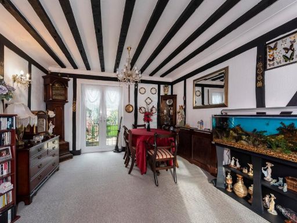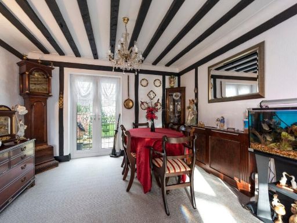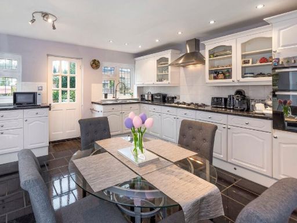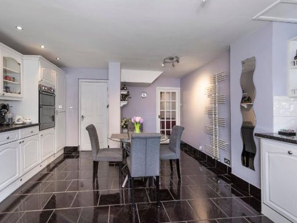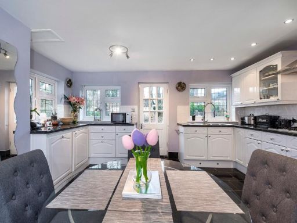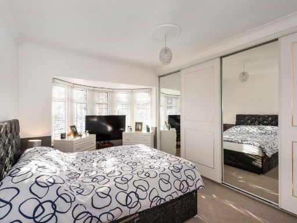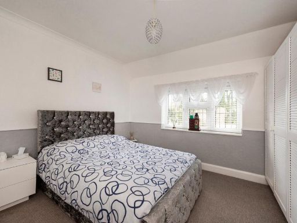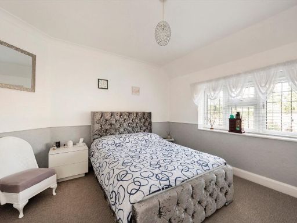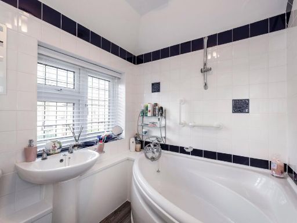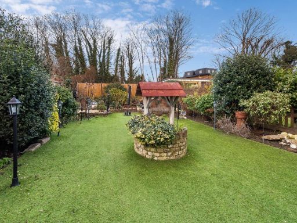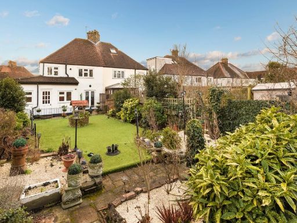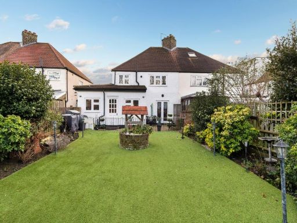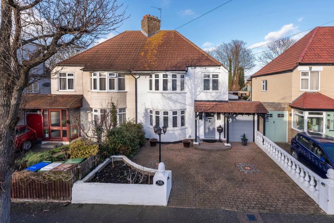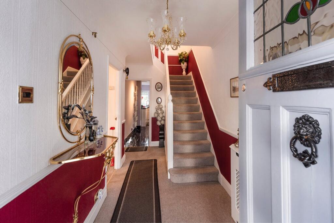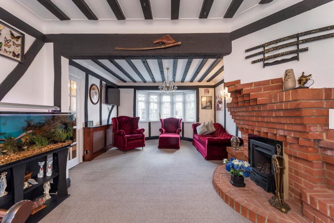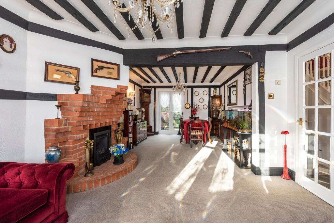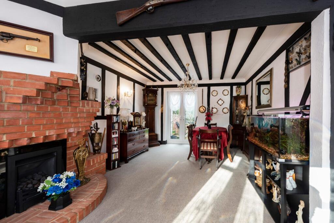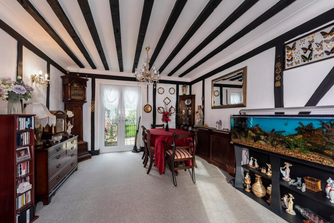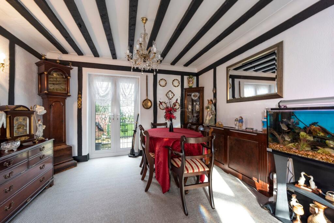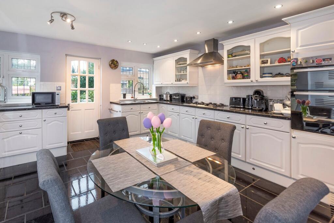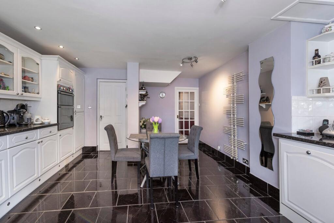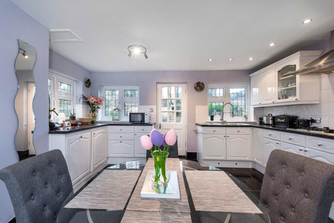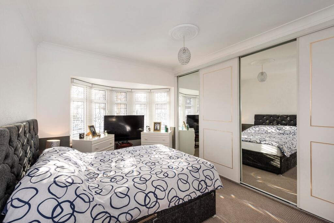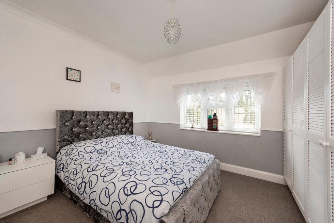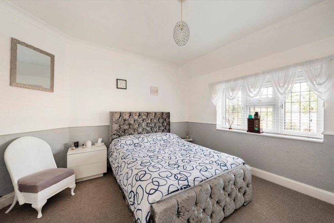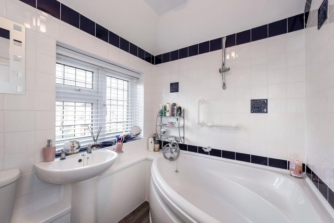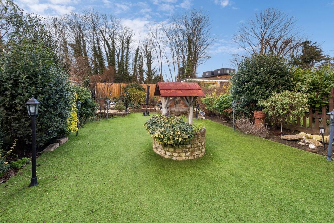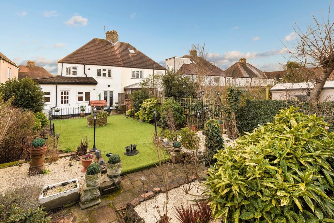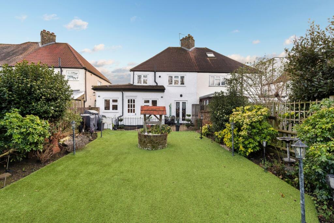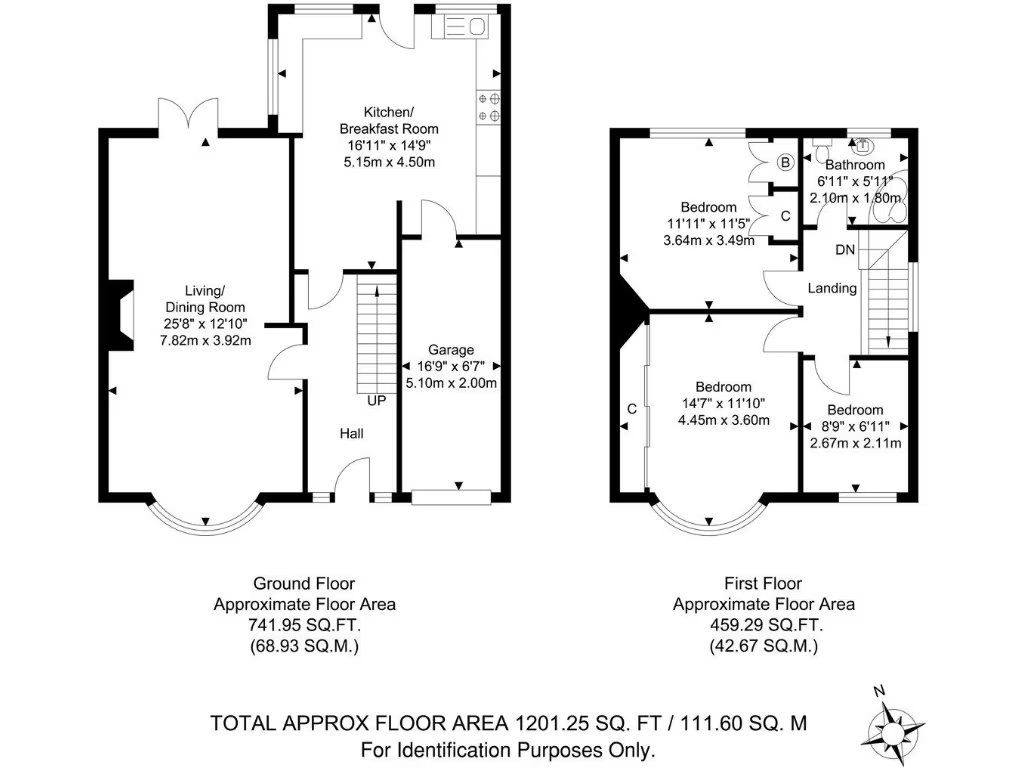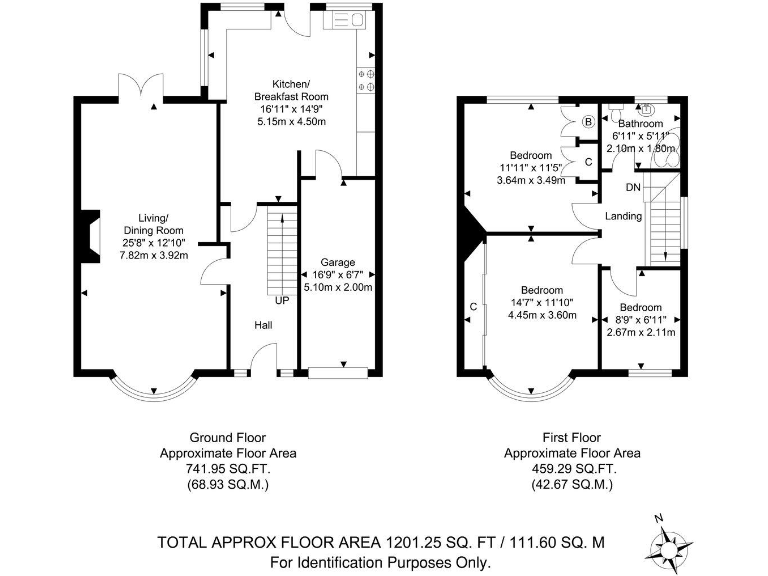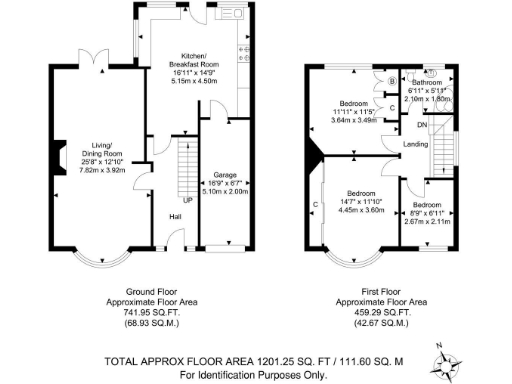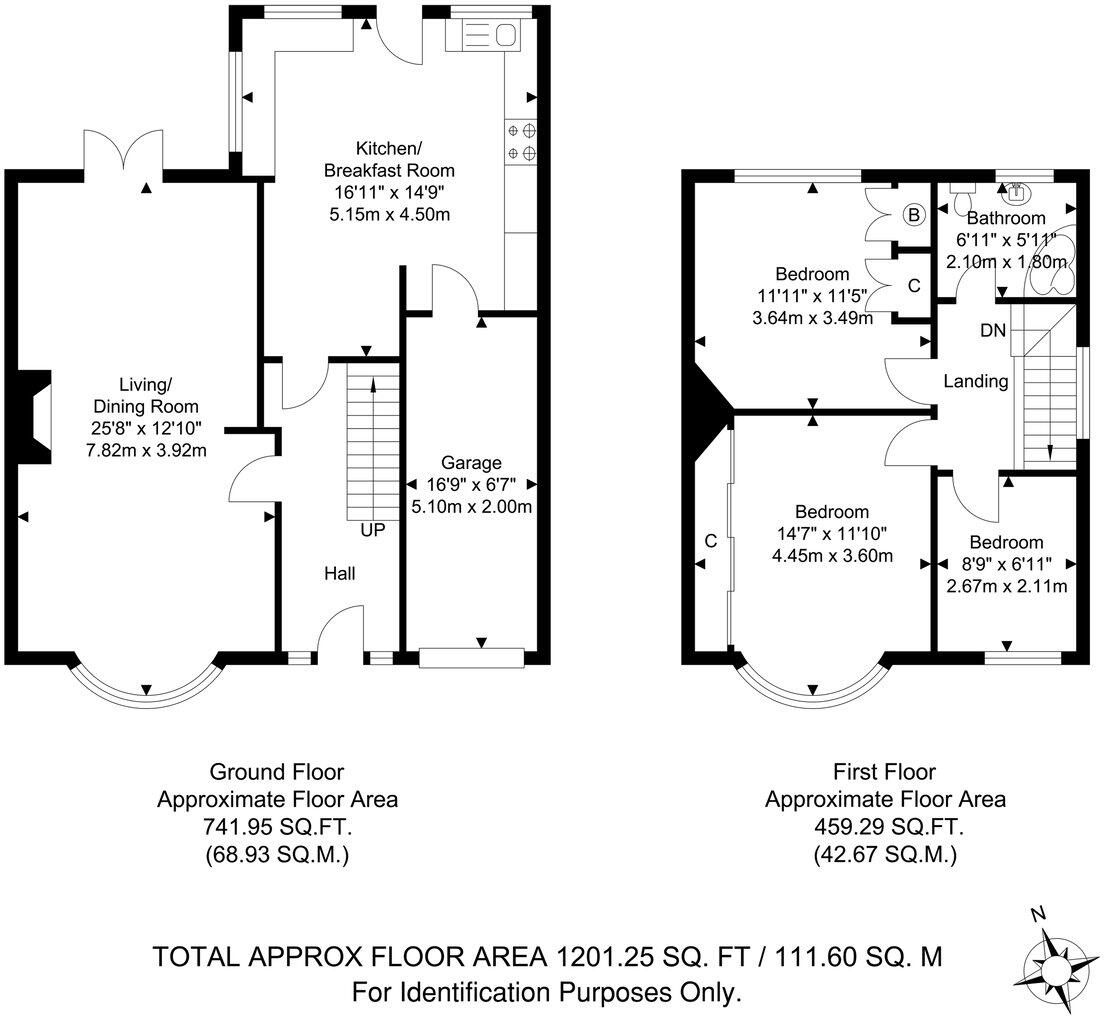Summary - 58 MARLBOROUGH ROAD BEXLEYHEATH DA7 4UL
3 bed 1 bath Semi-Detached
Large family home with garage, garden and scope for energy upgrades in sought‑after Bexleyheath.
Three bedrooms with large master and family bathroom upstairs
Large through‑lounge and spacious kitchen/breakfast room
Approx 1,201 sq ft internal area; 65ft rear garden
Integral garage plus off‑street parking for two cars
Double glazing and mains gas central heating present
EPC D62 — energy improvements likely to reduce bills
Built 1930; solid brick construction may need insulation work
Council tax above average for the area
This well‑presented 1930s semi offers spacious family living across a traditional layout close to schools and transport. The large through‑lounge and generous kitchen/breakfast room create open, sociable ground‑floor space, while three bedrooms upstairs suit growing families or home‑working needs. A long rear garden (approx. 65ft) and integral garage extend usable space outdoors and for storage.
Practical benefits include off‑street parking for two cars, double glazing, gas central heating and a total internal area of about 1,201 sq ft. Nearby amenities, several Good and Outstanding schools, and Bexleyheath station make this a convenient base for commuters and families seeking a suburban setting within a major conurbation.
Buyers should note the property currently has one family bathroom and a D62 EPC rating; further insulation or energy upgrades may be needed to improve running costs and comfort. The house is solid brick of its era, so prospective purchasers should consider modernising elements to suit contemporary standards.
Overall, this semi‑detached house offers immediate liveability with clear potential to add value through targeted updates — ideal for families wanting space, outdoor privacy and good local schools, or buyers seeking a sensible renovation project in a very affluent area.
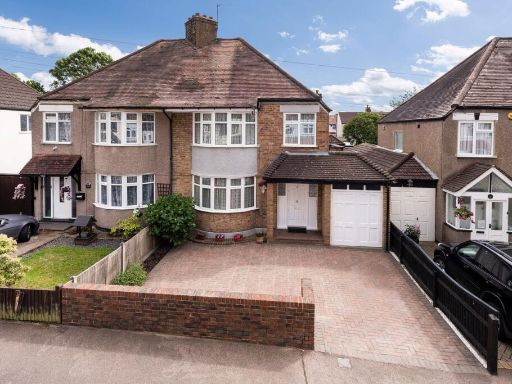 3 bedroom semi-detached house for sale in Marlborough Road, Bexleyheath, DA7 — £550,000 • 3 bed • 1 bath • 1470 ft²
3 bedroom semi-detached house for sale in Marlborough Road, Bexleyheath, DA7 — £550,000 • 3 bed • 1 bath • 1470 ft²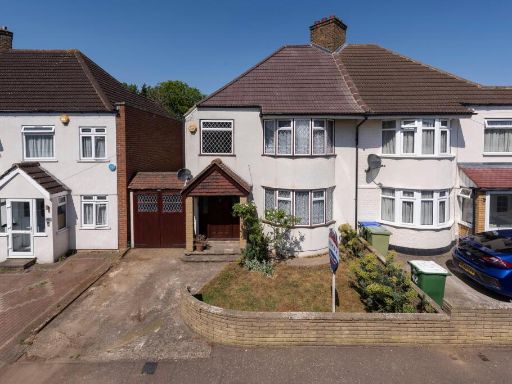 3 bedroom semi-detached house for sale in Marlborough Road, Bexleyheath, DA7 — £500,000 • 3 bed • 1 bath • 1263 ft²
3 bedroom semi-detached house for sale in Marlborough Road, Bexleyheath, DA7 — £500,000 • 3 bed • 1 bath • 1263 ft²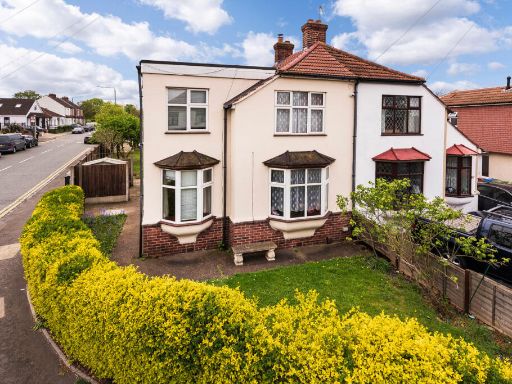 4 bedroom semi-detached house for sale in Long Lane, Bexleyheath, DA7 — £575,000 • 4 bed • 2 bath • 1489 ft²
4 bedroom semi-detached house for sale in Long Lane, Bexleyheath, DA7 — £575,000 • 4 bed • 2 bath • 1489 ft²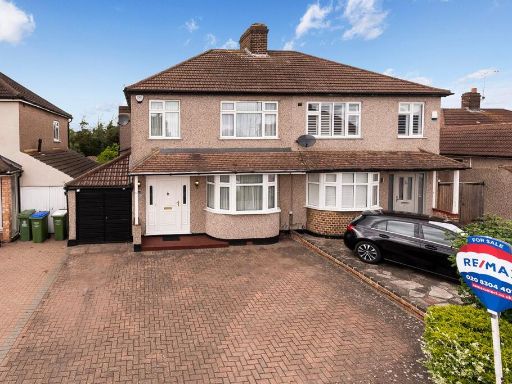 4 bedroom semi-detached house for sale in Bedonwell Road, Bexleyheath, DA7 — £575,000 • 4 bed • 1 bath • 1380 ft²
4 bedroom semi-detached house for sale in Bedonwell Road, Bexleyheath, DA7 — £575,000 • 4 bed • 1 bath • 1380 ft²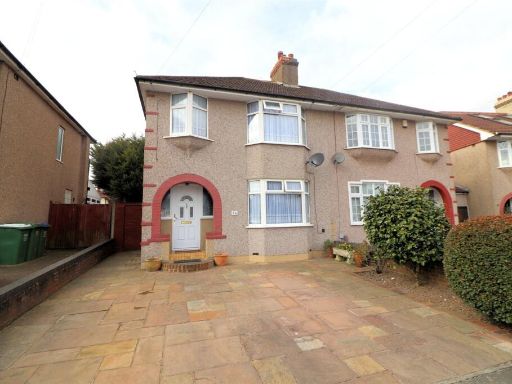 3 bedroom semi-detached house for sale in Luddesdon Road, Erith, (Bexleyheath Boarder), DA8 — £475,000 • 3 bed • 1 bath • 926 ft²
3 bedroom semi-detached house for sale in Luddesdon Road, Erith, (Bexleyheath Boarder), DA8 — £475,000 • 3 bed • 1 bath • 926 ft²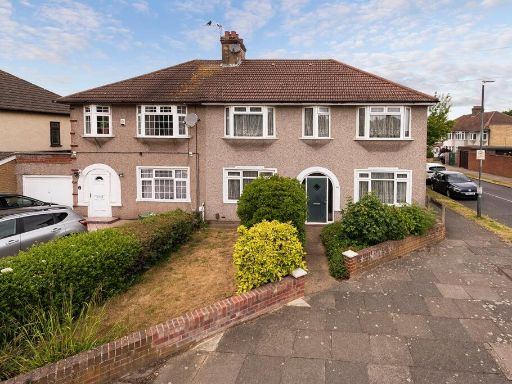 4 bedroom semi-detached house for sale in Hythe Avenue, Bexleyheath, DA7 — £675,000 • 4 bed • 2 bath • 1864 ft²
4 bedroom semi-detached house for sale in Hythe Avenue, Bexleyheath, DA7 — £675,000 • 4 bed • 2 bath • 1864 ft²