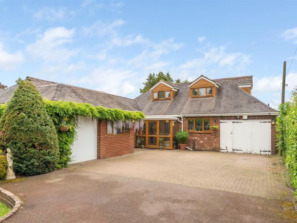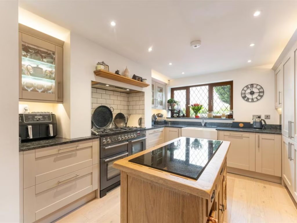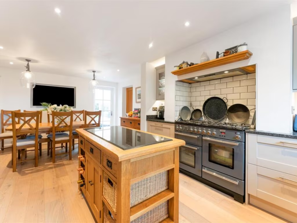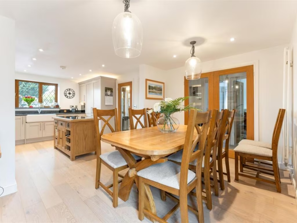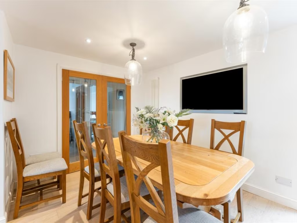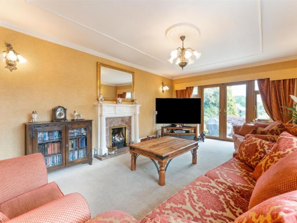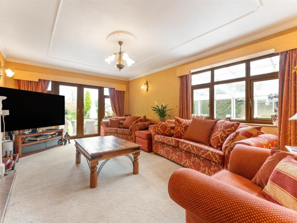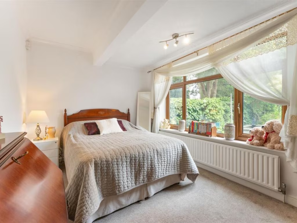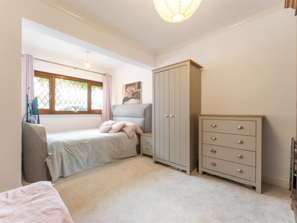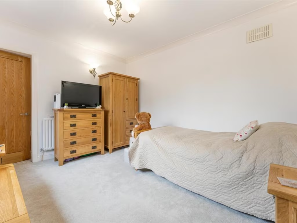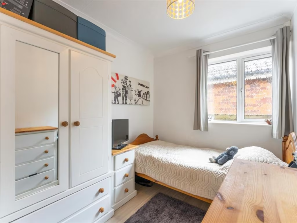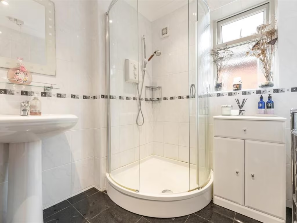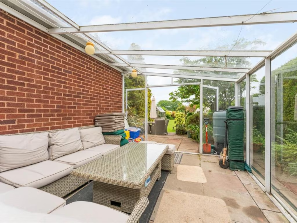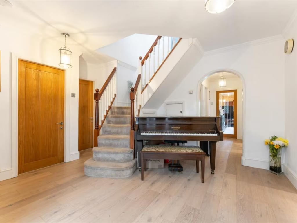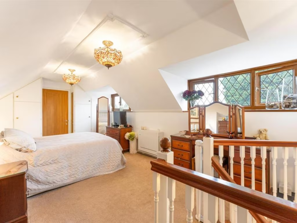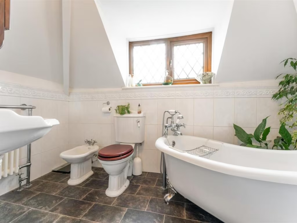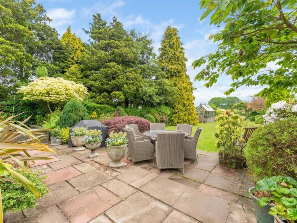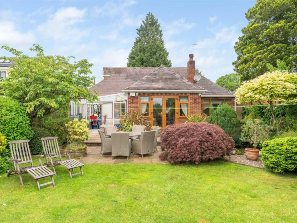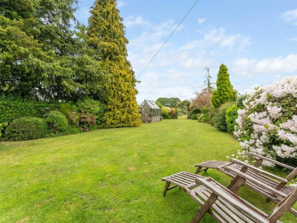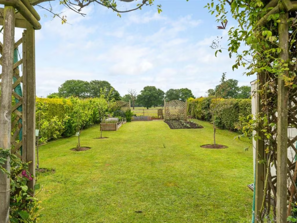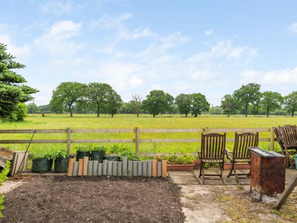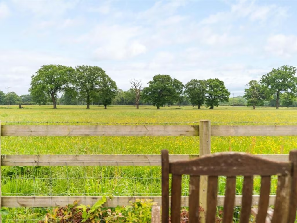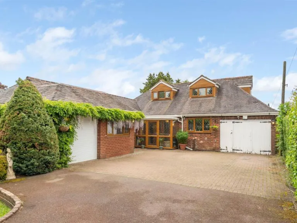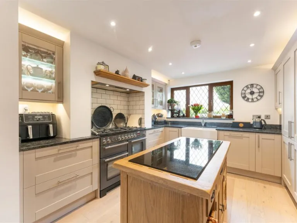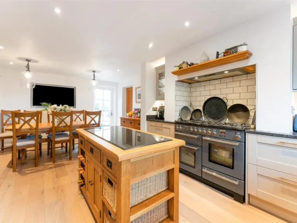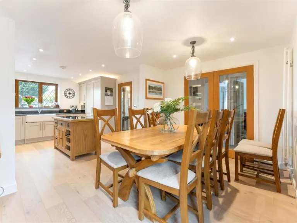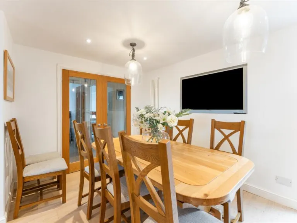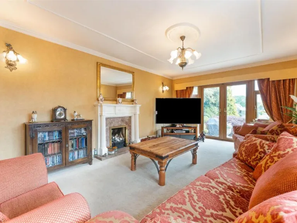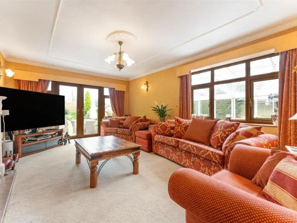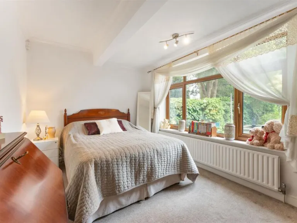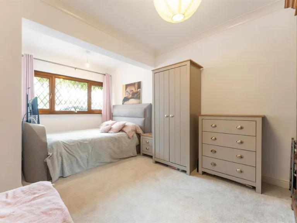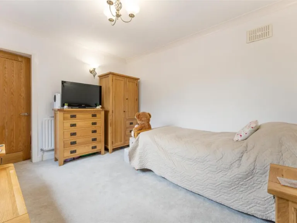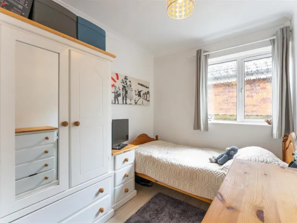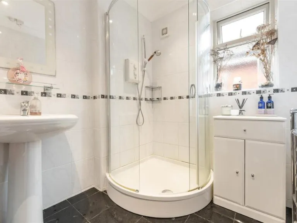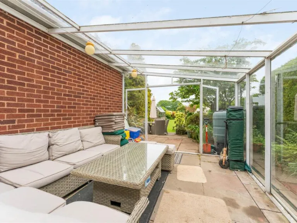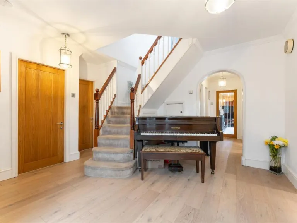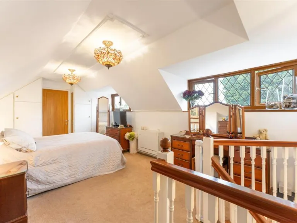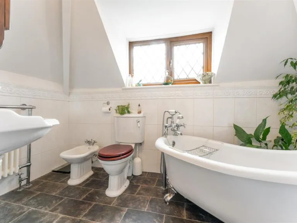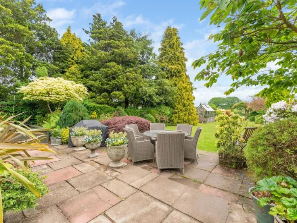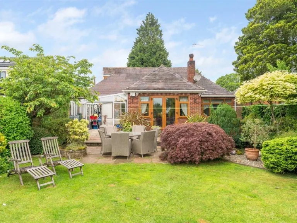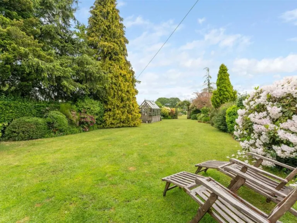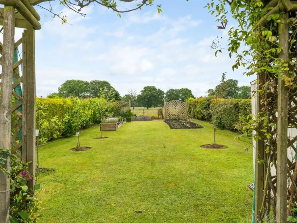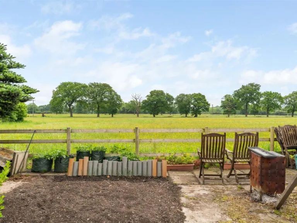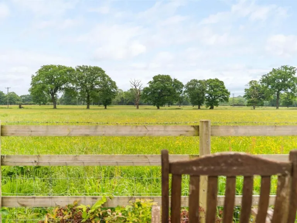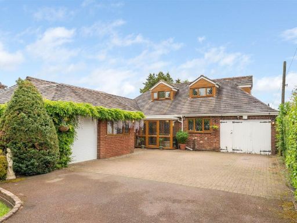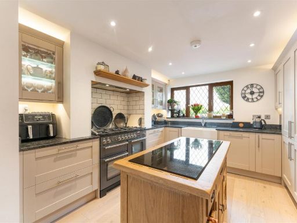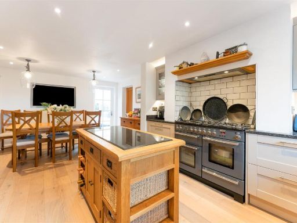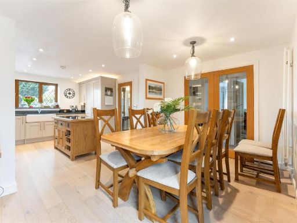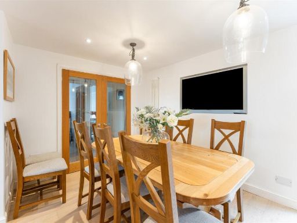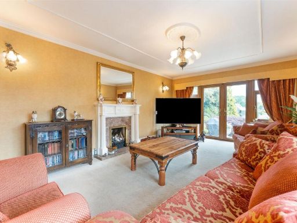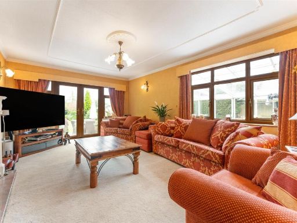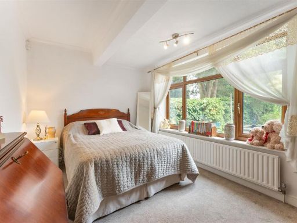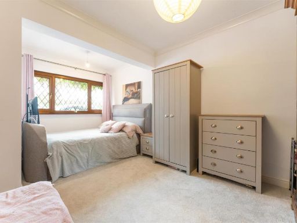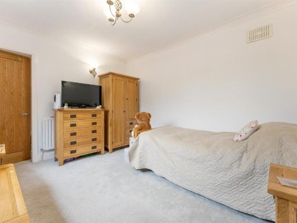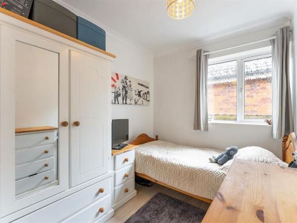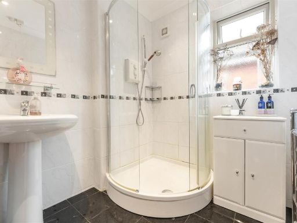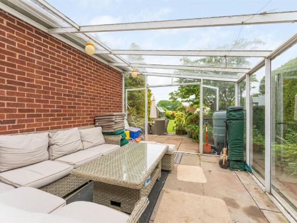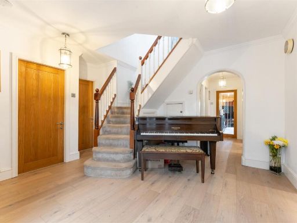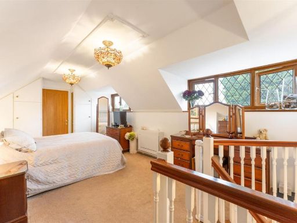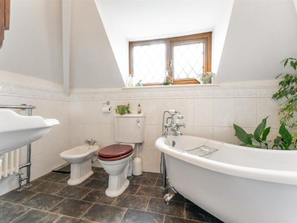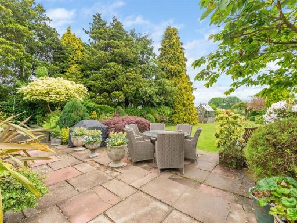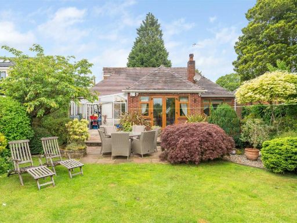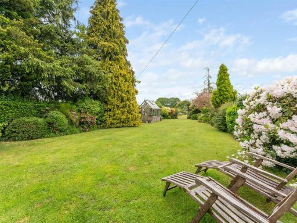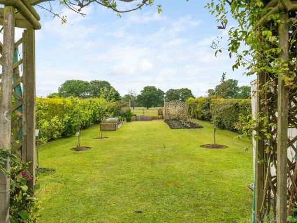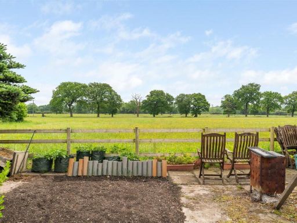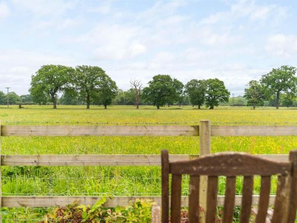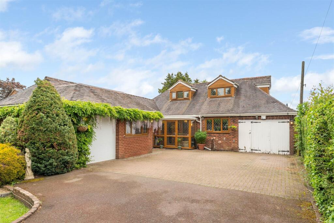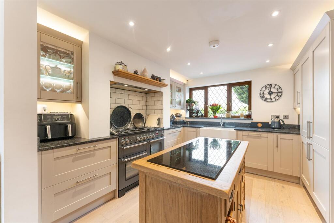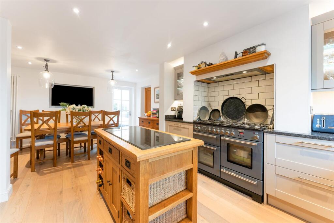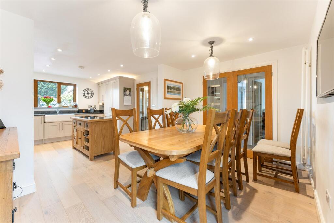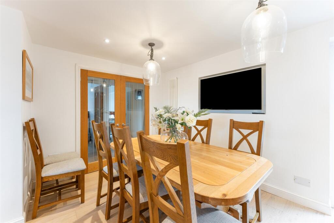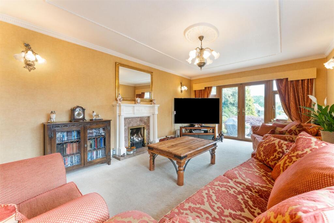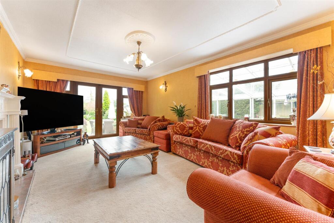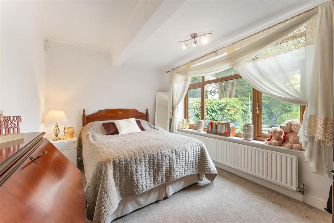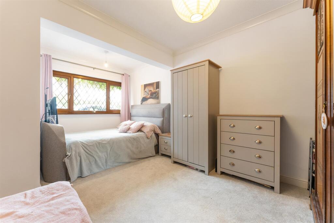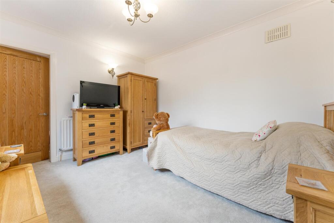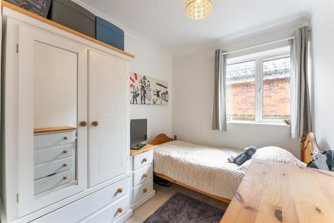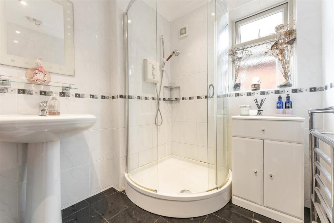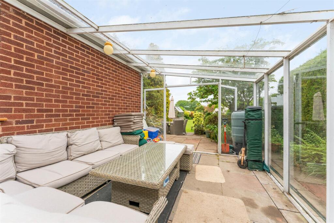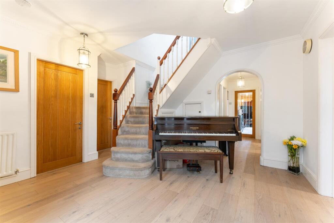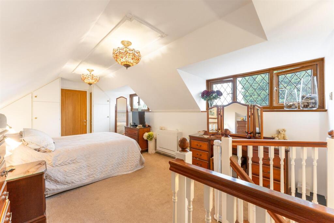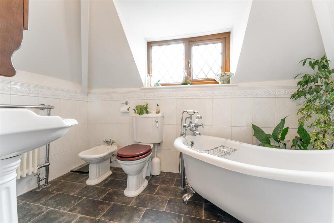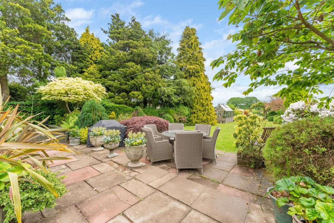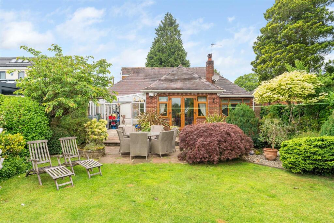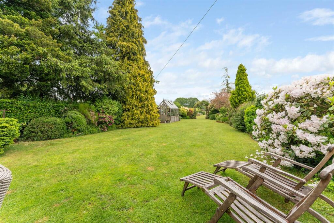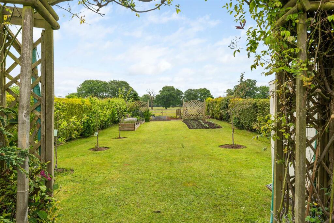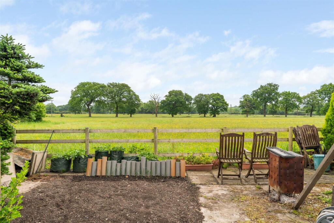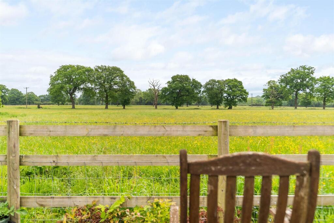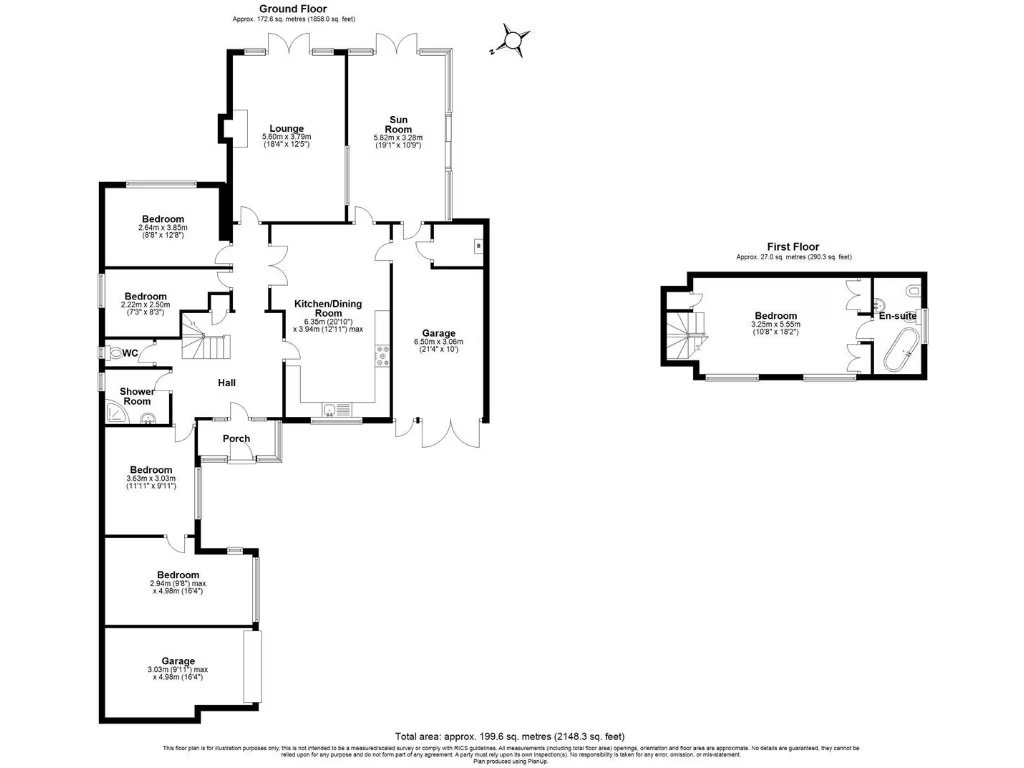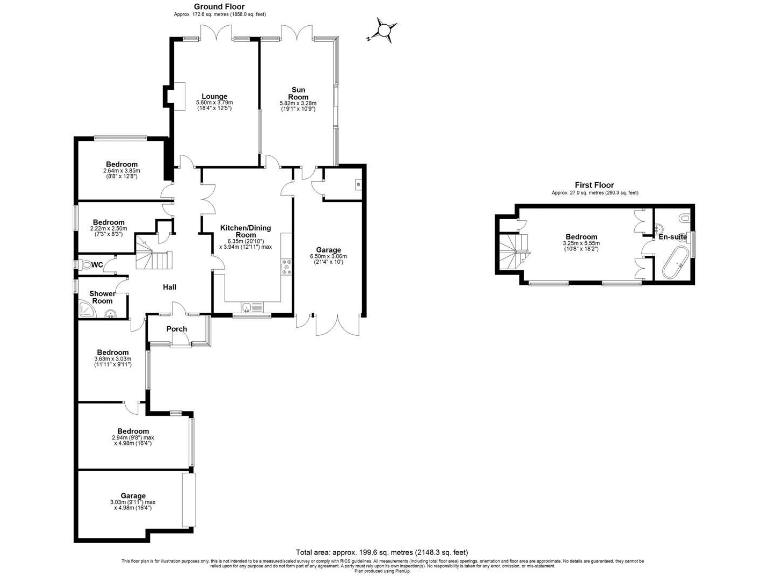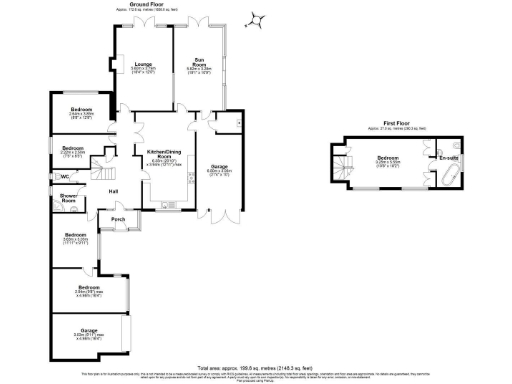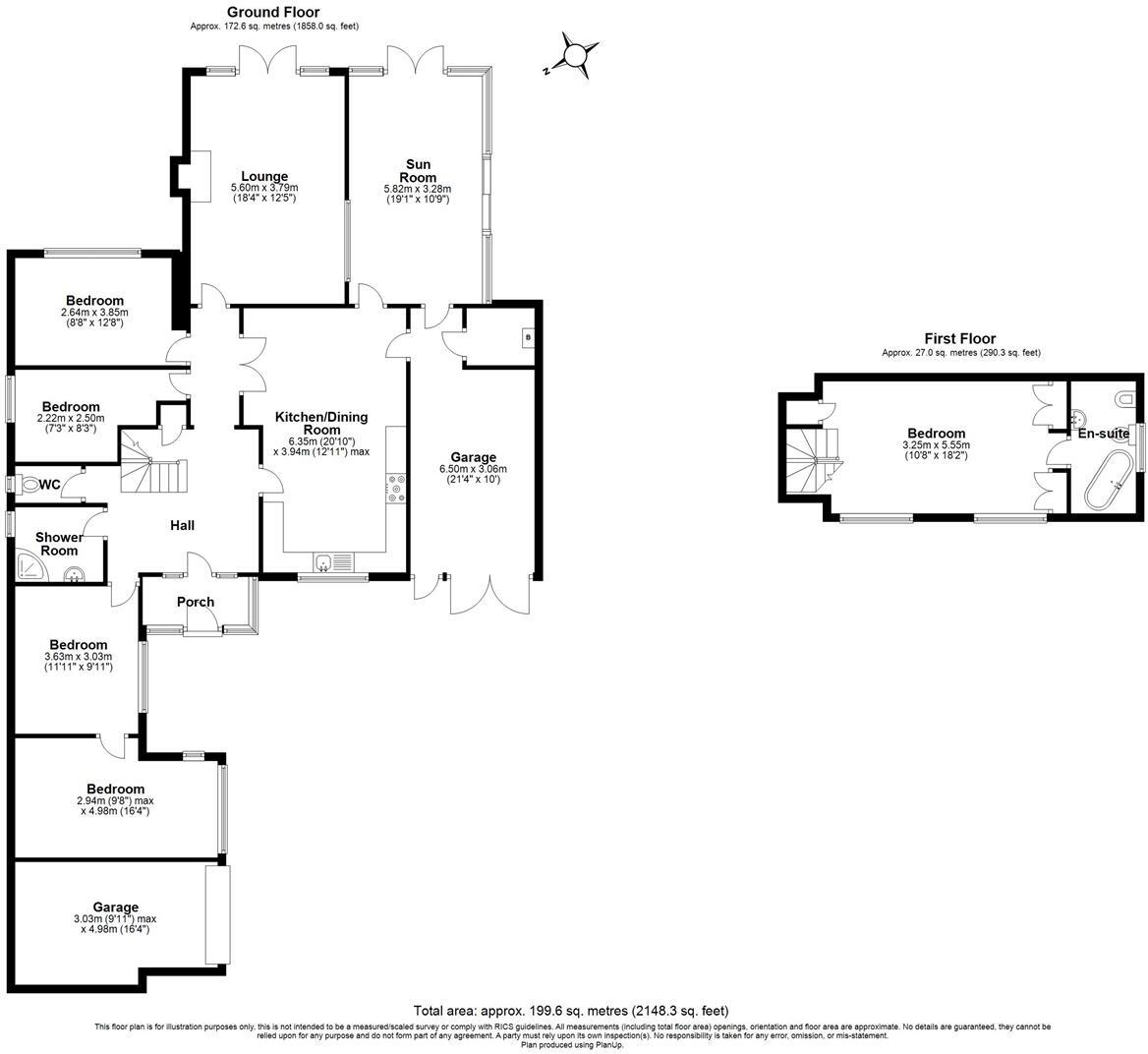Summary - 132 EARLSWOOD COMMON EARLSWOOD SOLIHULL B94 5SH
5 bed 2 bath Detached Bungalow
Spacious country home with large garden, two garages and panoramic views — scope to improve efficiency.
Five bedrooms including upstairs principal with en-suite and elevated views
Large, private rear garden with mature planting and vegetable patch
Open-plan kitchen/diner with new integrated appliances and island
Lounge with French doors linking directly to the garden
Two single garages plus wide driveway for multiple cars
Solid brick walls (1930s–40s) — no known wall insulation assumed
Double glazing fitted before 2002; may need window upgrades
Council Tax Band E; energy improvements likely to reduce bills
Set on a large plot in Earlswood Common, this five-bedroom dormer bungalow pairs generous living space with far-reaching countryside views. The principal bedroom occupies the upper floor with an en-suite, while four ground-floor bedrooms, a lounge with French doors and an open-plan kitchen/diner plus sunroom create flexible family accommodation. Two single garages and a wide driveway add useful parking and storage.
The home is presented with a contemporary kitchen and new integrated appliances; the sunroom and lounge both maximise light and the rear aspect. The mature, private garden includes a vegetable patch and uninterrupted rural outlook — a strong draw for buyers wanting outdoor space and tranquillity.
Practical points to note: the house was built between 1930–1949 with solid brick walls (no known cavity insulation) and double glazing installed before 2002. Heating is mains gas with a boiler and radiators. These factors may mean further insulation or window upgrades are required to improve energy efficiency and running costs. Council Tax Band E applies.
This bungalow will suit families seeking spacious, adaptable rooms and countryside living within reach of local amenities, or buyers wanting a well-located house with scope to update energy performance and interior details. The plot and layout also offer potential to reconfigure or modernise depending on buyer priorities.
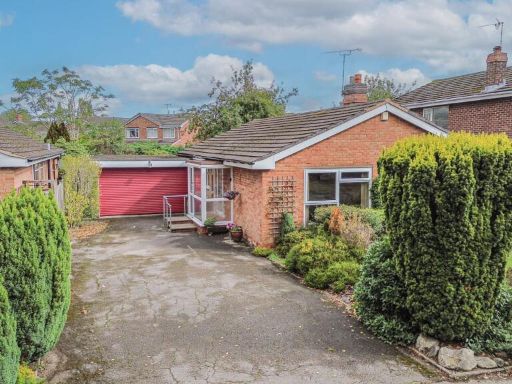 3 bedroom detached bungalow for sale in Earlswood Road, Dorridge, B93 — £595,000 • 3 bed • 1 bath • 1173 ft²
3 bedroom detached bungalow for sale in Earlswood Road, Dorridge, B93 — £595,000 • 3 bed • 1 bath • 1173 ft²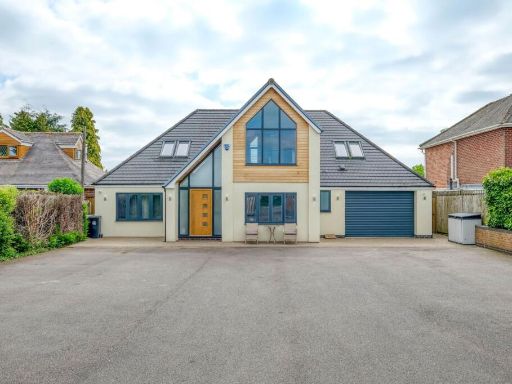 5 bedroom detached house for sale in Earlswood Common, Earlswood, B94 — £1,200,000 • 5 bed • 4 bath • 2918 ft²
5 bedroom detached house for sale in Earlswood Common, Earlswood, B94 — £1,200,000 • 5 bed • 4 bath • 2918 ft²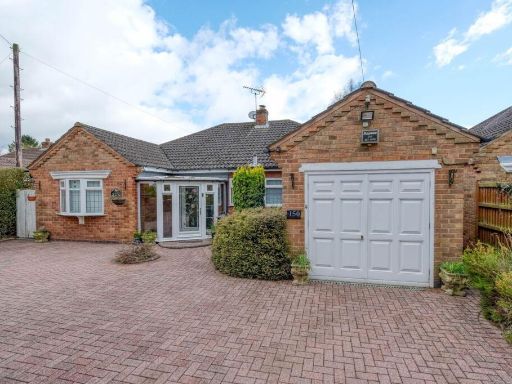 2 bedroom detached bungalow for sale in Malthouse Lane, Earlswood, B94 — £595,000 • 2 bed • 1 bath • 1588 ft²
2 bedroom detached bungalow for sale in Malthouse Lane, Earlswood, B94 — £595,000 • 2 bed • 1 bath • 1588 ft²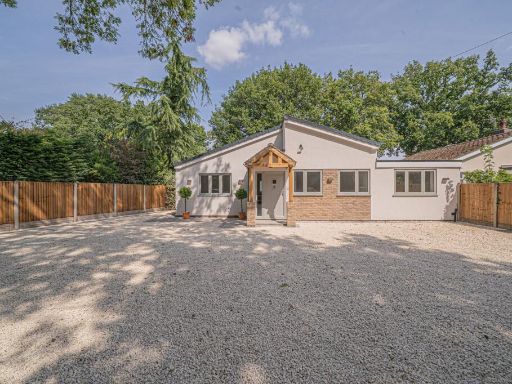 3 bedroom detached bungalow for sale in Umberslade Road, Earlswood, B94 5QA, B94 — £700,000 • 3 bed • 1 bath • 1138 ft²
3 bedroom detached bungalow for sale in Umberslade Road, Earlswood, B94 5QA, B94 — £700,000 • 3 bed • 1 bath • 1138 ft²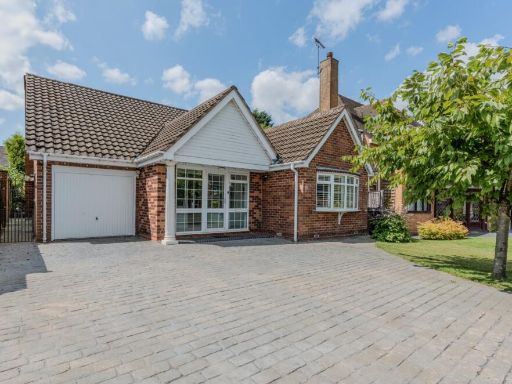 5 bedroom detached house for sale in Monastery Drive, Solihull, B91 — £650,000 • 5 bed • 2 bath • 1994 ft²
5 bedroom detached house for sale in Monastery Drive, Solihull, B91 — £650,000 • 5 bed • 2 bath • 1994 ft²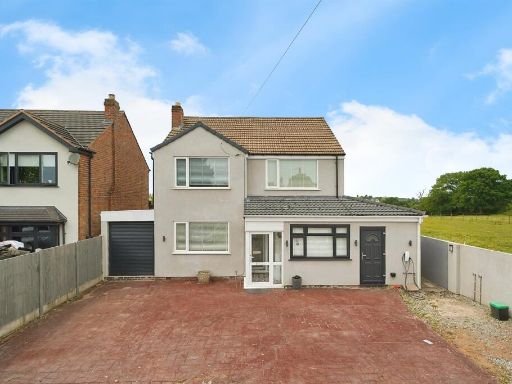 4 bedroom detached house for sale in Earlswood Common, Earlswood, Solihull, B94 — £825,000 • 4 bed • 3 bath • 1292 ft²
4 bedroom detached house for sale in Earlswood Common, Earlswood, Solihull, B94 — £825,000 • 4 bed • 3 bath • 1292 ft²