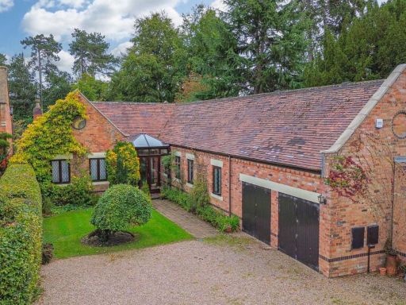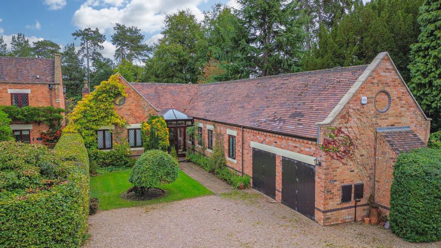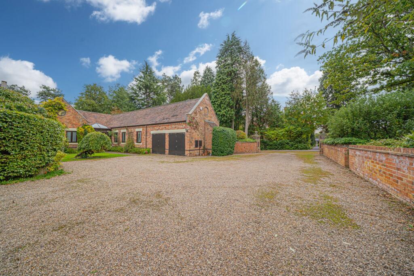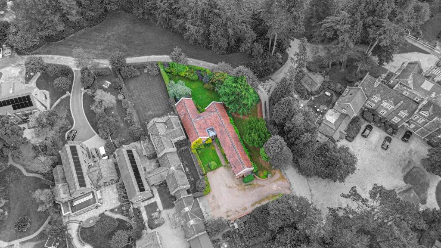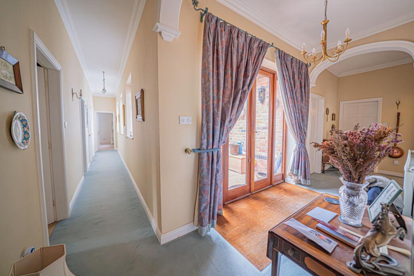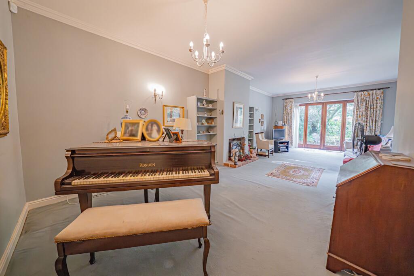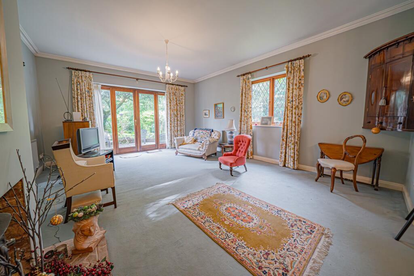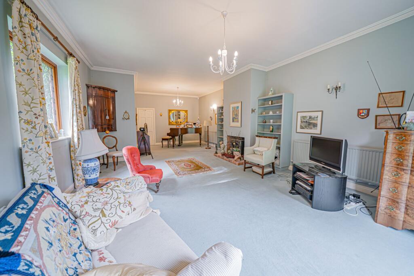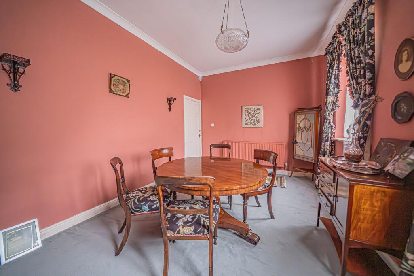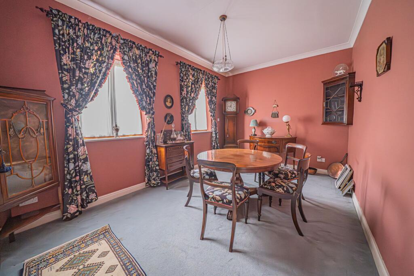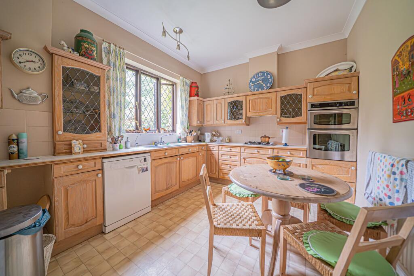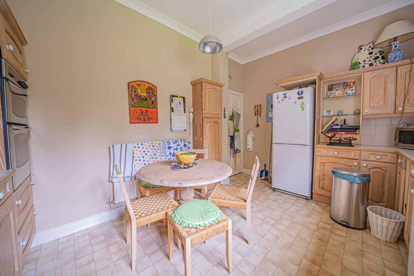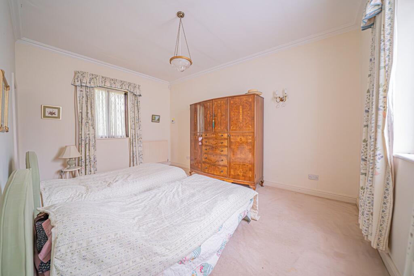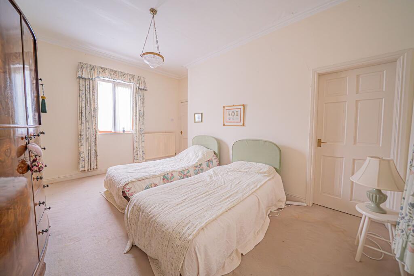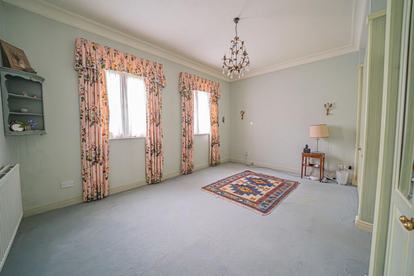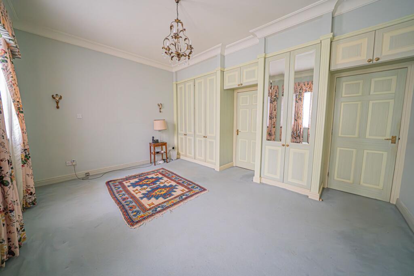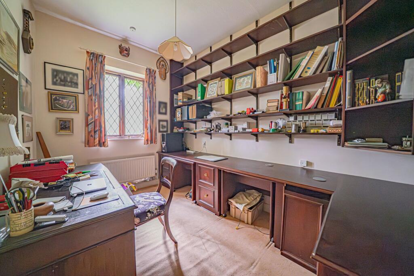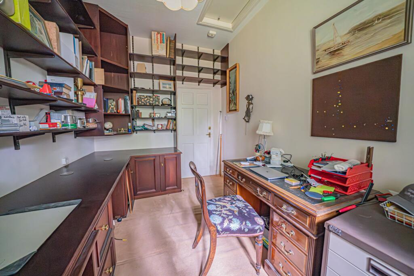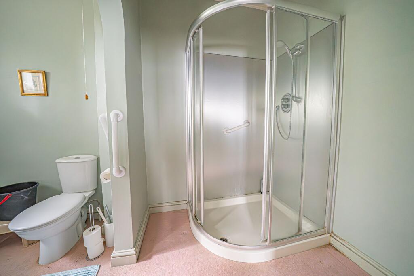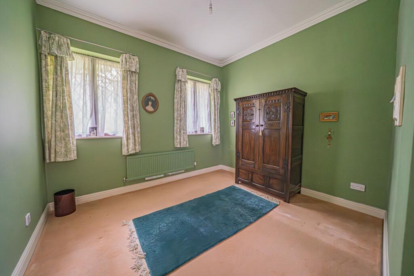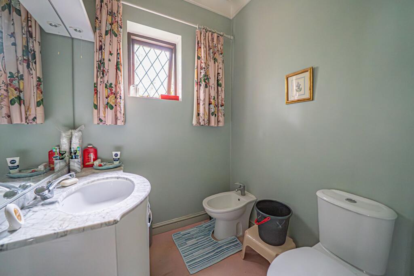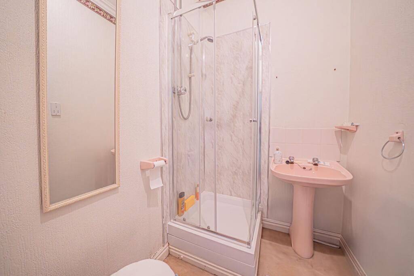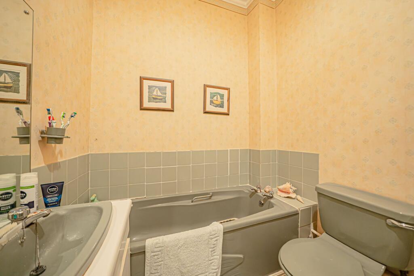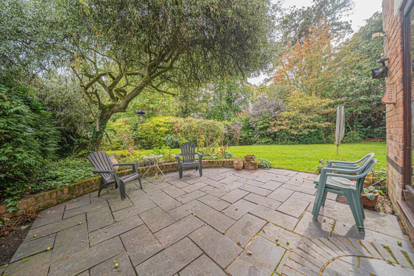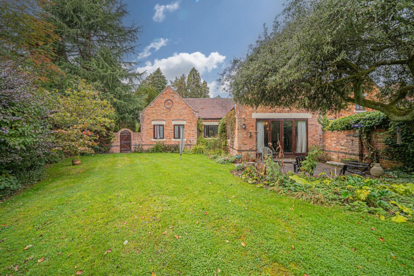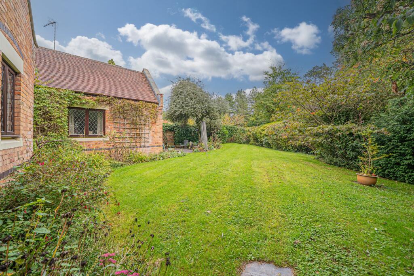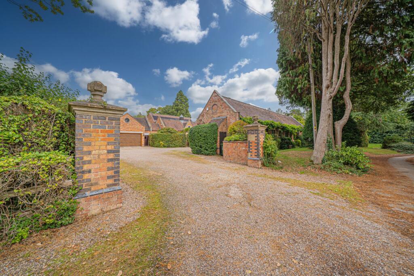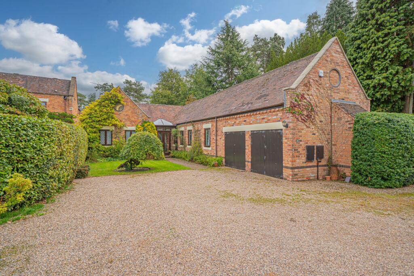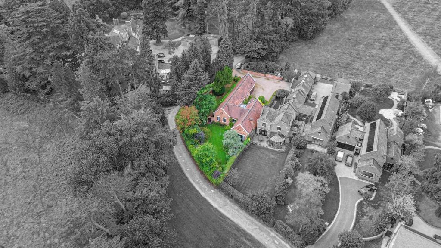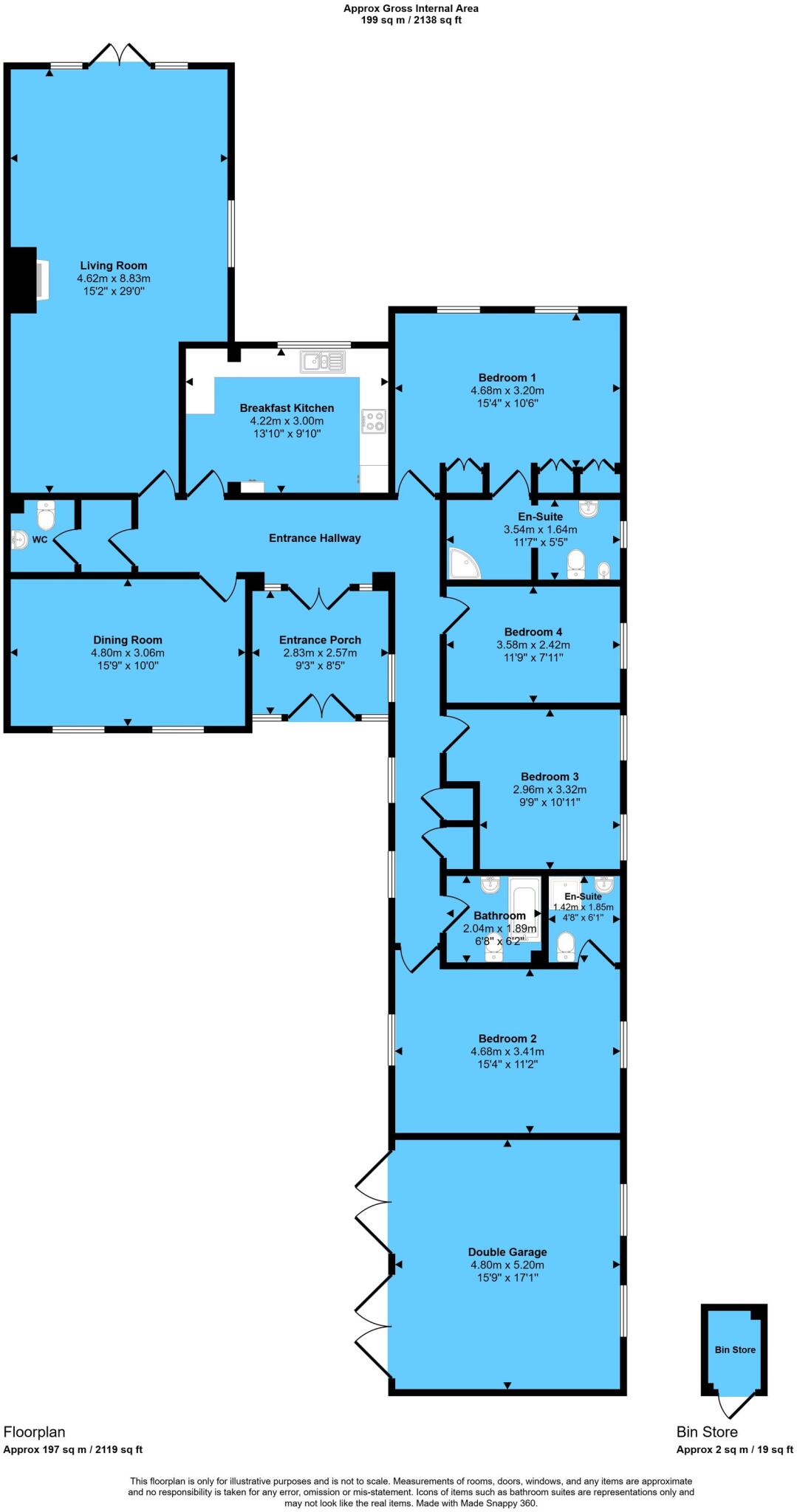Summary - Parkfields, Arden Drive, Dorridge, B93 B93 8LL
4 bed 3 bath Detached Bungalow
Single-floor living beside Dorridge Park with garage and private garden.
- Large open-plan living room with south-facing garden access
- Principal and second bedrooms both with ensuites
- Double garage plus gravel driveway providing extensive parking
- Private landscaped rear garden and separate front orchard
- Single-storey layout ideal for mobility or downsizing buyers
- Communal areas managed by committee; management fees may apply
- Council tax is relatively high for the area
- Local crime levels reported above average
An exceptional single-storey home set directly beside Dorridge Park, this four-bedroom bungalow offers comfortable, adaptable living across a generous 2,138 sq ft footprint. Built in a barn-style aesthetic and set within a private development, it combines a spacious open-plan living area with separate dining and breakfast kitchen, making everyday life and entertaining effortless. The principal and second bedrooms both benefit from ensuite facilities, while two further bedrooms and a family bathroom complete a practical, well-zoned layout.
The property sits behind a gravel driveway with extensive parking and a double garage, plus a small orchard of fruit trees to the front. The large open-plan living room opens onto a southerly, landscaped rear garden that provides a tranquil, sheltered outdoor space. Single-level accommodation, generous storage and a sizeable garage make this bungalow particularly suitable for downsizers seeking convenience without compromise.
Please note communal grounds and outside spaces are managed by the Parkland Group Management Committee (management arrangements and any associated fees apply). Council tax is noted as quite expensive locally, and local crime levels are above average. The property has double glazing (install date unknown) and gas-fired central heating via a boiler and radiators; buyers may wish to confirm the age/condition of these systems during survey and conveyancing.
No upward chain and a prestigious, private setting close to schools, transport links and village amenities add to the appeal. The layout also offers potential for reconfiguration or bespoke updates, should a buyer wish to adapt the space further to suit personal needs.
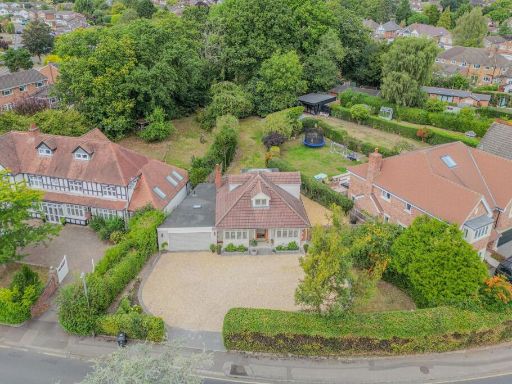 4 bedroom detached bungalow for sale in Grange Road,Dorridge, Solihull, B93 — £1,050,000 • 4 bed • 2 bath • 1928 ft²
4 bedroom detached bungalow for sale in Grange Road,Dorridge, Solihull, B93 — £1,050,000 • 4 bed • 2 bath • 1928 ft²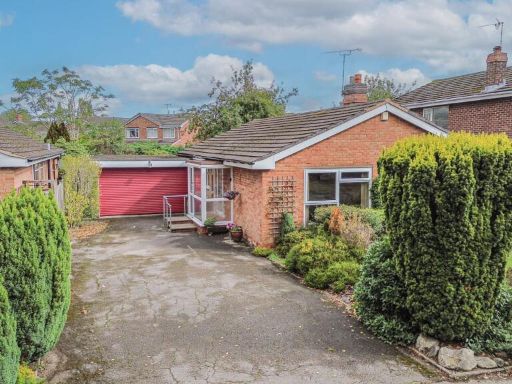 3 bedroom detached bungalow for sale in Earlswood Road, Dorridge, B93 — £595,000 • 3 bed • 1 bath • 1173 ft²
3 bedroom detached bungalow for sale in Earlswood Road, Dorridge, B93 — £595,000 • 3 bed • 1 bath • 1173 ft²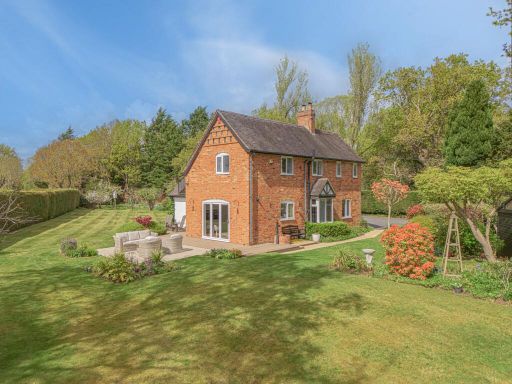 4 bedroom cottage for sale in Four Ashes Road, Dorridge, B93 — £1,400,000 • 4 bed • 2 bath • 2045 ft²
4 bedroom cottage for sale in Four Ashes Road, Dorridge, B93 — £1,400,000 • 4 bed • 2 bath • 2045 ft²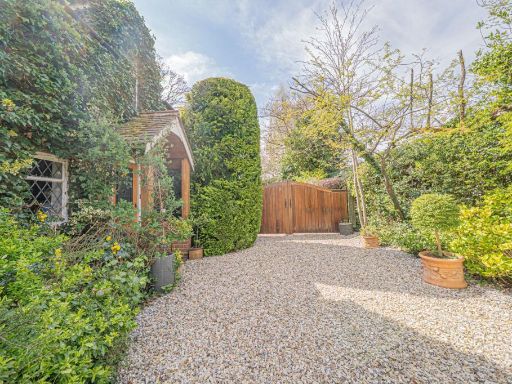 4 bedroom detached house for sale in Woodchester Road, Dorridge, B93 — £1,300,000 • 4 bed • 2 bath • 2018 ft²
4 bedroom detached house for sale in Woodchester Road, Dorridge, B93 — £1,300,000 • 4 bed • 2 bath • 2018 ft²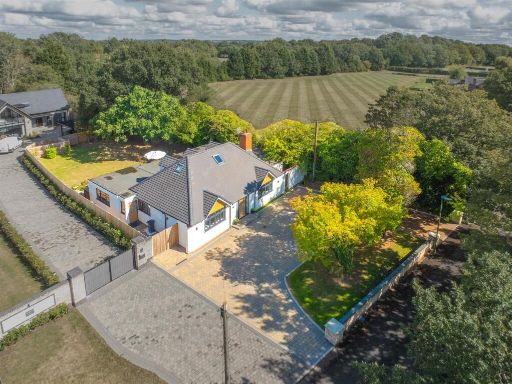 4 bedroom detached house for sale in Lugtrout Lane, Catherine-De-Barnes, B91 — £750,000 • 4 bed • 3 bath • 2313 ft²
4 bedroom detached house for sale in Lugtrout Lane, Catherine-De-Barnes, B91 — £750,000 • 4 bed • 3 bath • 2313 ft²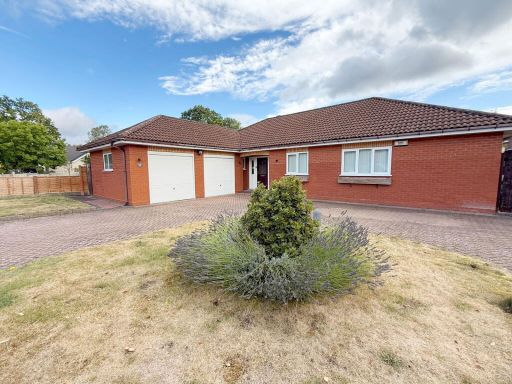 4 bedroom detached bungalow for sale in Birchy Close, Dickens Heath, Solihull, B90 1QL, B90 — £725,000 • 4 bed • 3 bath • 2431 ft²
4 bedroom detached bungalow for sale in Birchy Close, Dickens Heath, Solihull, B90 1QL, B90 — £725,000 • 4 bed • 3 bath • 2431 ft²























































