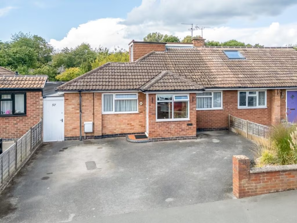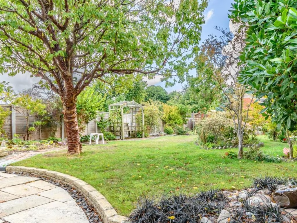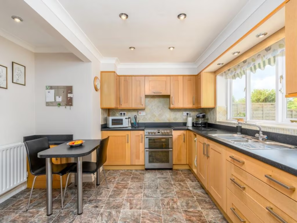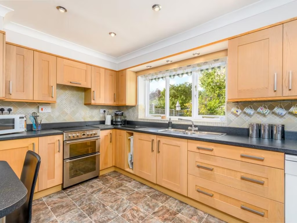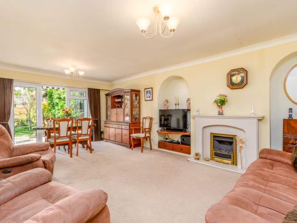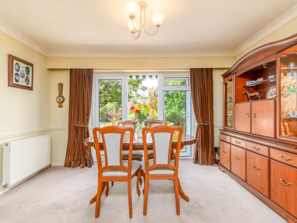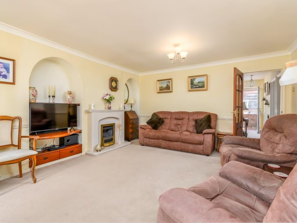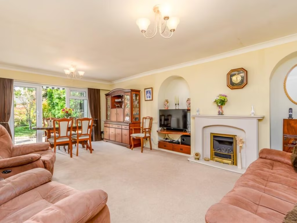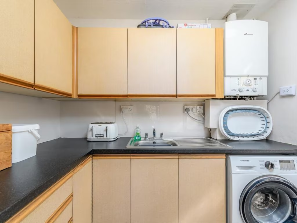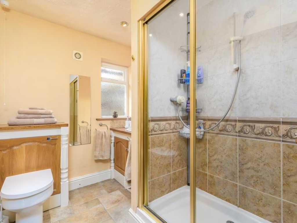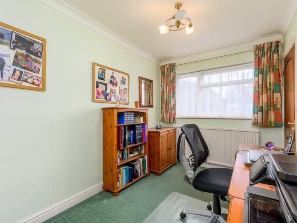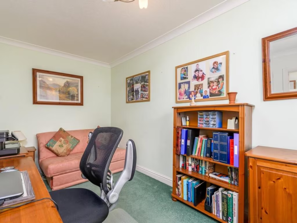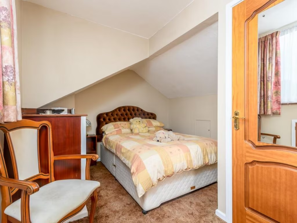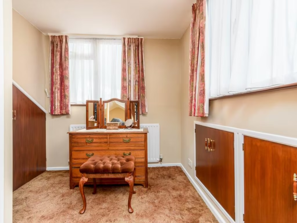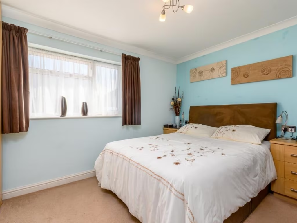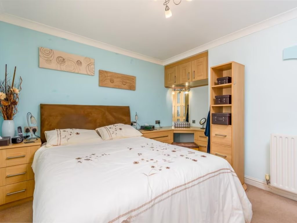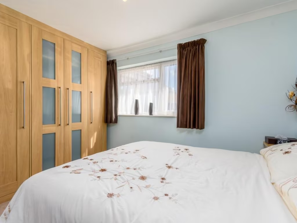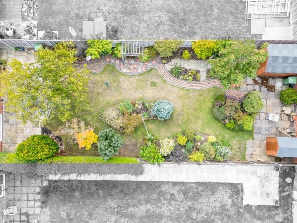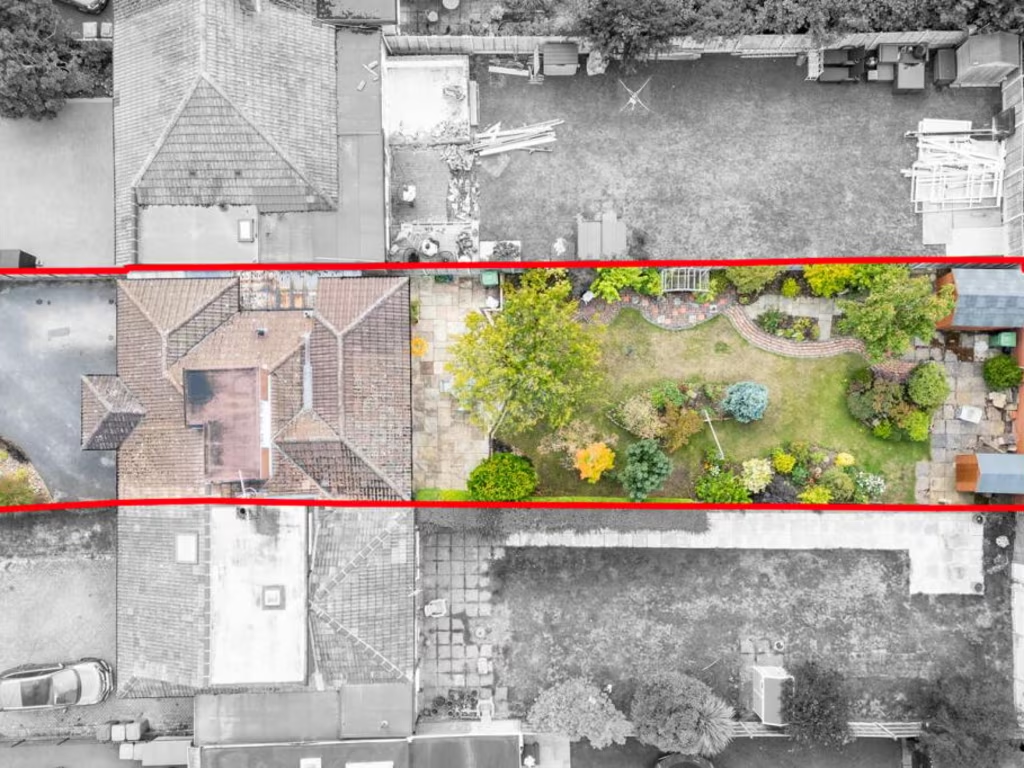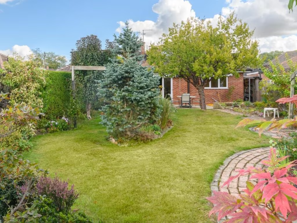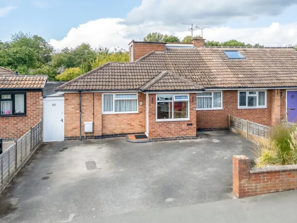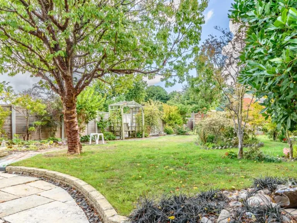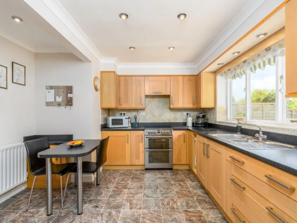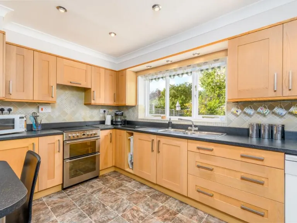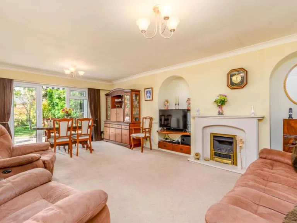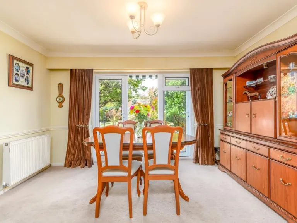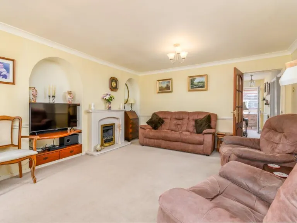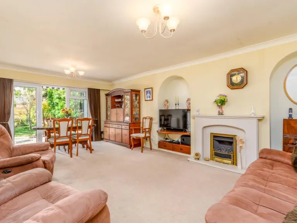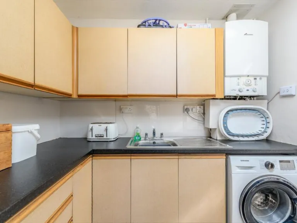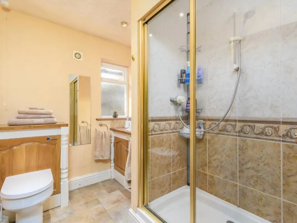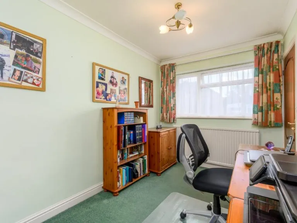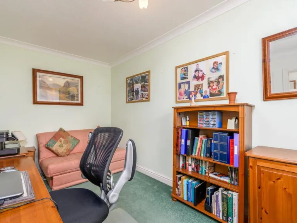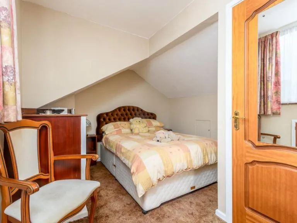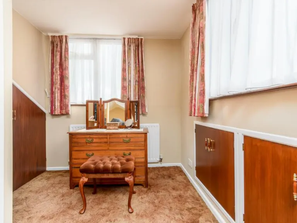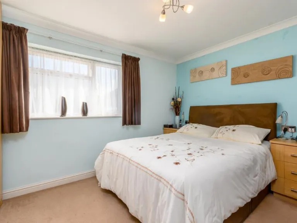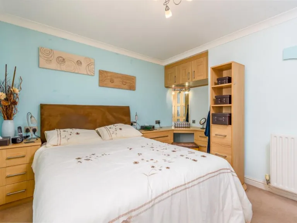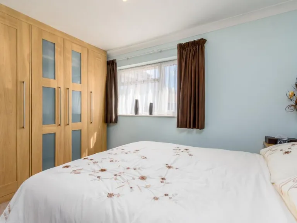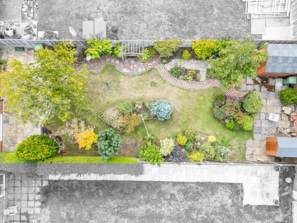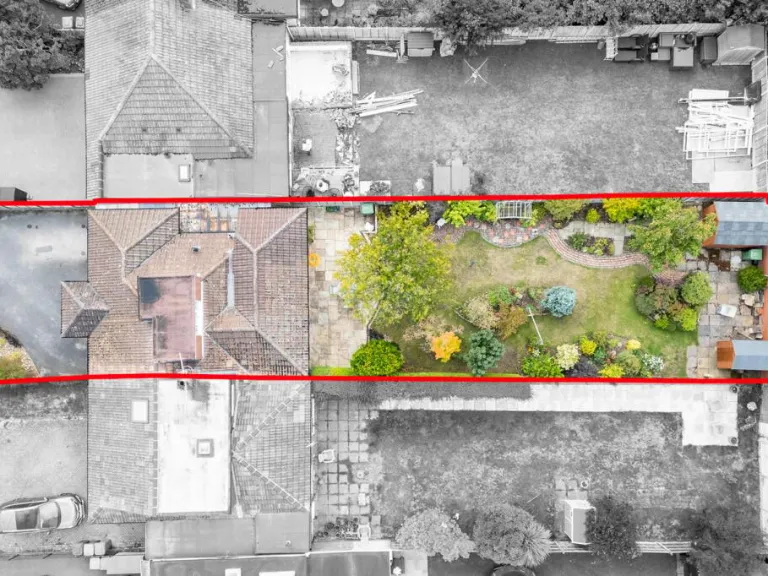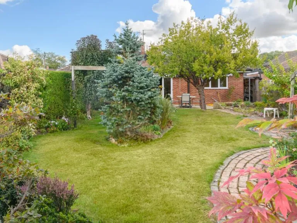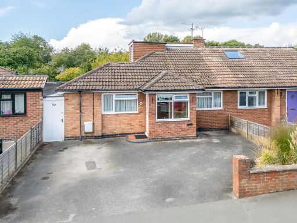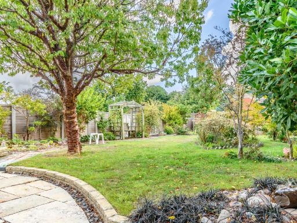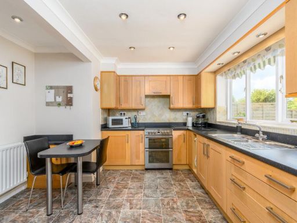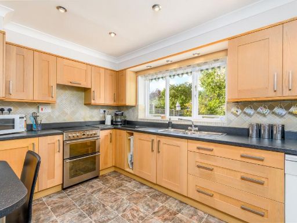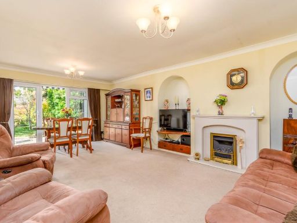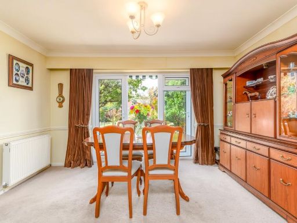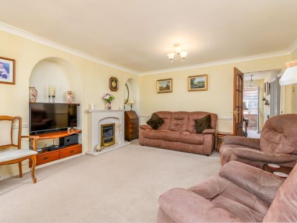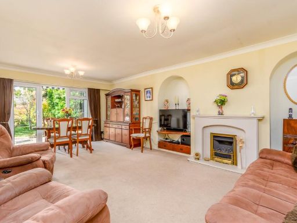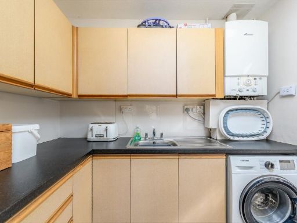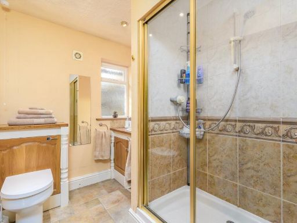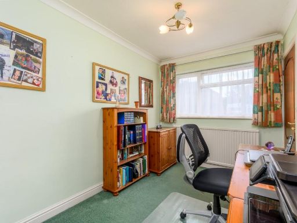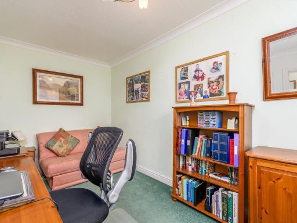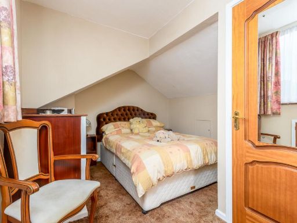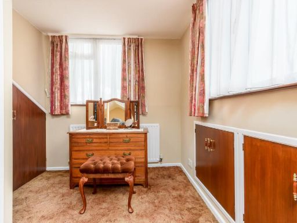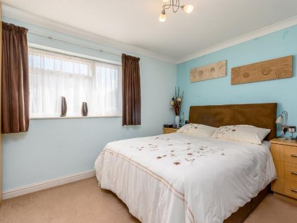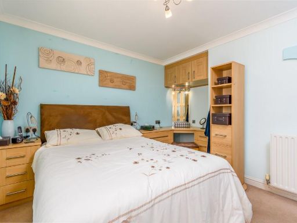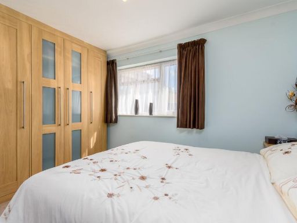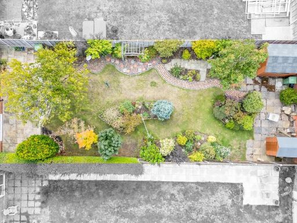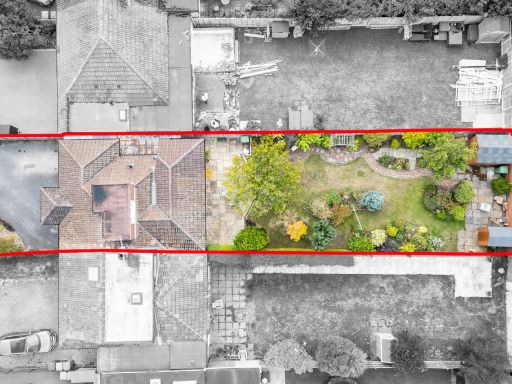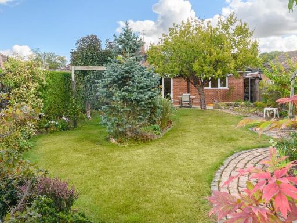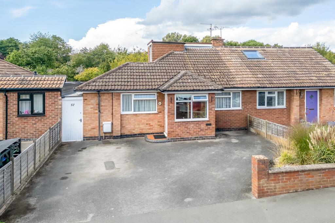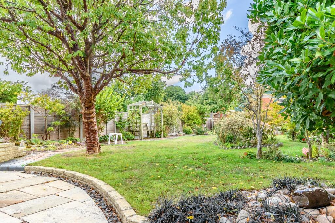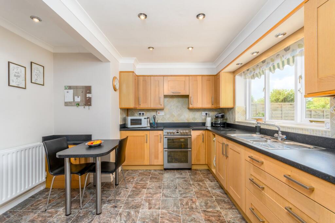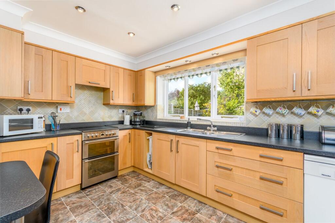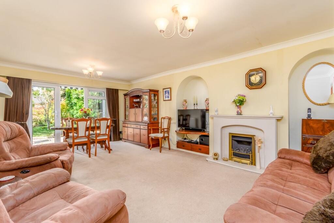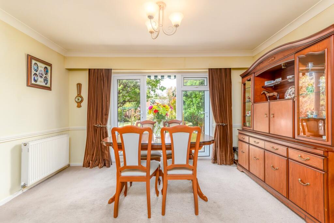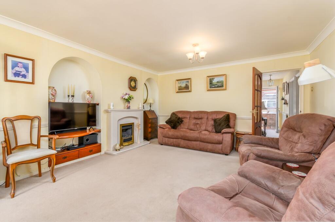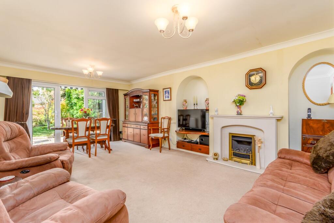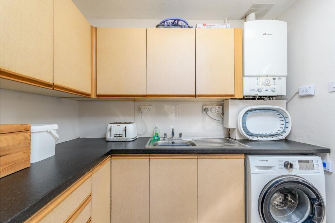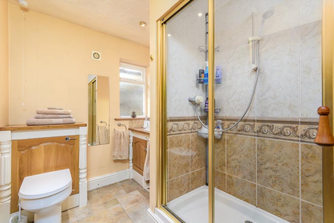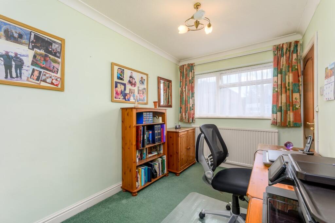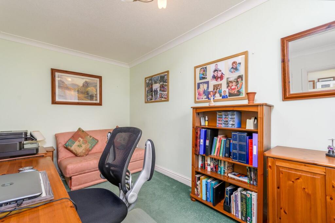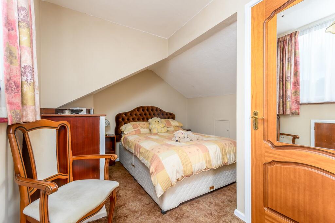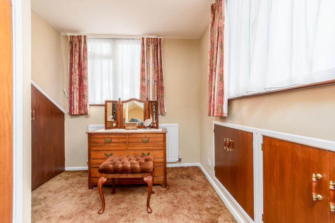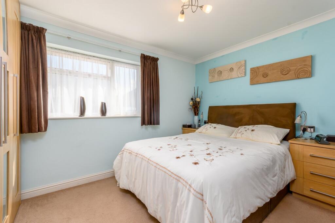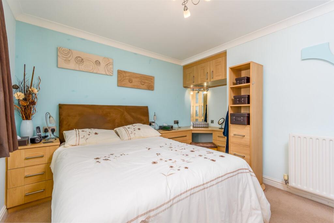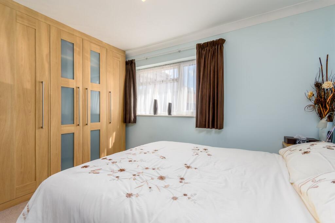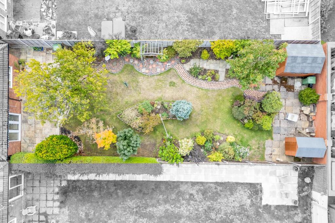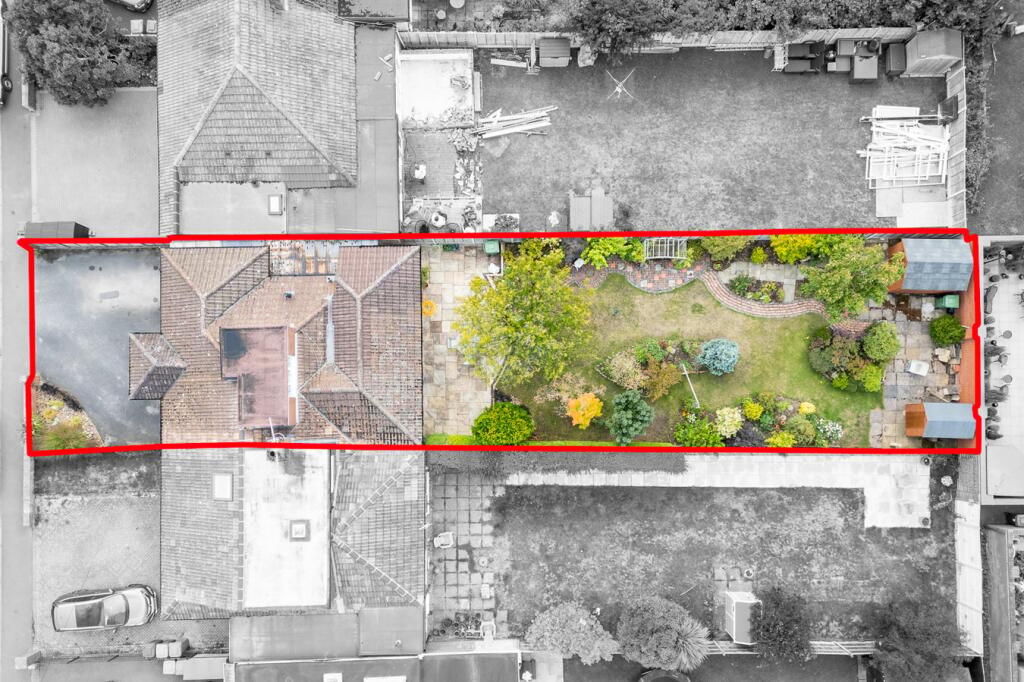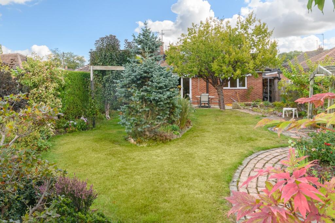Summary - 57, MEADOW ROAD, HENLEY-IN-ARDEN B95 5LB
3 bed 1 bath Bungalow
Single‑storey living with garden, parking and loft bedroom near High Street amenities.
Driveway parking for 2–3 vehicles on wide front drive
Mature, well‑kept rear garden with patio and established planting
Two ground‑floor bedrooms; third bedroom in loft/dormer
Generous breakfast kitchen and well‑proportioned living/dining room
Ground‑floor shower room only; single bathroom may limit families
Utility room plus covered side storage/lock‑up area
Double glazing present; install date unknown — verify condition
Potential to modernise or extend (subject to planning consents)
This semi‑detached three-bedroom dormer bungalow in Henley‑in‑Arden sits on a modest, well cared for plot and will appeal to downsizers and small families seeking mostly single‑storey living with an extra loft bedroom. Owned by the same family for over 50 years, the house offers a mature rear garden, driveway for 2–3 cars and convenient walking access to the High Street amenities.
Internally the layout is practical: a generous breakfast kitchen, well‑proportioned living/dining room, two ground‑floor bedrooms and a first‑floor bedroom created in the loft. There is a ground‑floor shower room and a separate utility with covered side storage. The property is double glazed (install date unknown) and uses mains gas central heating via a boiler and radiators.
The bungalow is well maintained externally but offers scope to modernise or extend (subject to consents), which could increase comfort and value. Important practical notes: there is only one shower room, the glazing and some services’ ages are unspecified and internal refurbishment may be desirable for modern preferences.
Low local crime, low flood risk, fast broadband and affordable council tax make this a sensible, low‑stress choice for retirement buyers or those seeking a manageable home near schools and local facilities. Buyers should budget for potential internal updates and confirm the dates/condition of double glazing, boiler and loft works before purchase.
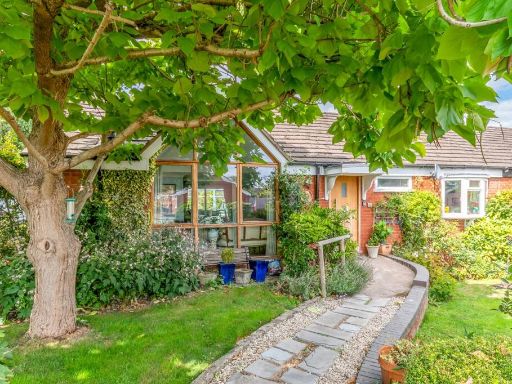 3 bedroom semi-detached bungalow for sale in Riverside Gardens, Henley-in-Arden, B95 — £475,000 • 3 bed • 2 bath • 1162 ft²
3 bedroom semi-detached bungalow for sale in Riverside Gardens, Henley-in-Arden, B95 — £475,000 • 3 bed • 2 bath • 1162 ft²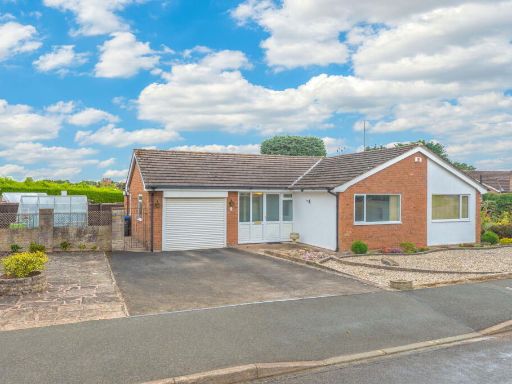 3 bedroom detached bungalow for sale in Brook End Drive, Henley-in-arden, B95 5JD, B95 — £537,500 • 3 bed • 1 bath • 1331 ft²
3 bedroom detached bungalow for sale in Brook End Drive, Henley-in-arden, B95 5JD, B95 — £537,500 • 3 bed • 1 bath • 1331 ft²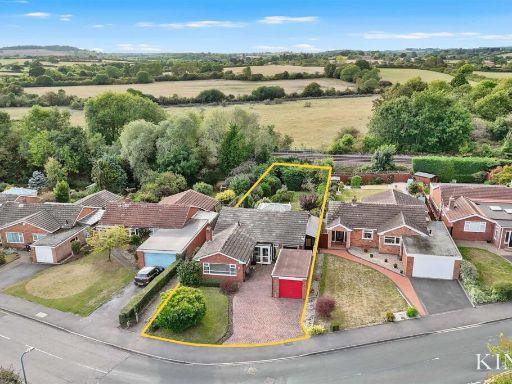 3 bedroom detached bungalow for sale in Brook End Drive, Henley-In-Arden, B95 — £550,000 • 3 bed • 1 bath • 1638 ft²
3 bedroom detached bungalow for sale in Brook End Drive, Henley-In-Arden, B95 — £550,000 • 3 bed • 1 bath • 1638 ft²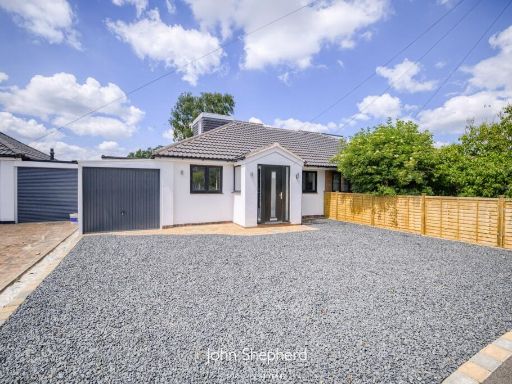 3 bedroom bungalow for sale in Meadow Road, Henley-in-Arden, Warwickshire, B95 — £450,000 • 3 bed • 2 bath • 1201 ft²
3 bedroom bungalow for sale in Meadow Road, Henley-in-Arden, Warwickshire, B95 — £450,000 • 3 bed • 2 bath • 1201 ft²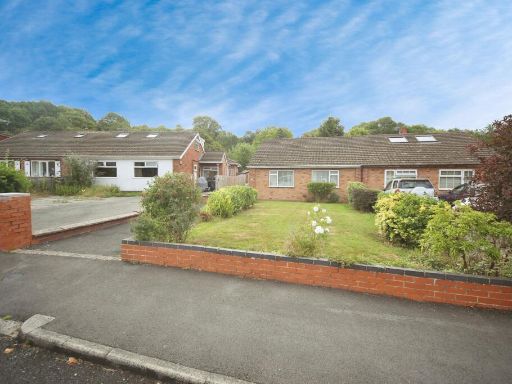 2 bedroom bungalow for sale in Castle Close, Henley-in-Arden, Warwickshire, B95 — £325,000 • 2 bed • 1 bath • 918 ft²
2 bedroom bungalow for sale in Castle Close, Henley-in-Arden, Warwickshire, B95 — £325,000 • 2 bed • 1 bath • 918 ft²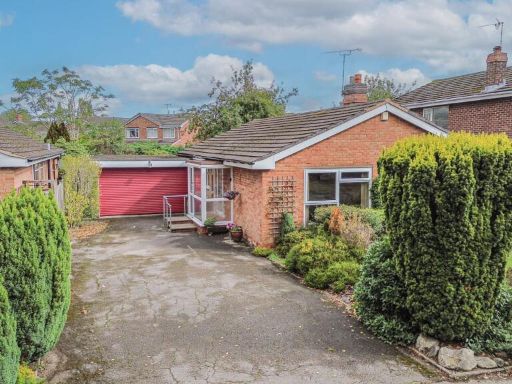 3 bedroom detached bungalow for sale in Earlswood Road, Dorridge, B93 — £595,000 • 3 bed • 1 bath • 1173 ft²
3 bedroom detached bungalow for sale in Earlswood Road, Dorridge, B93 — £595,000 • 3 bed • 1 bath • 1173 ft²