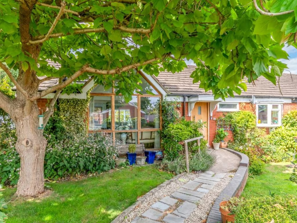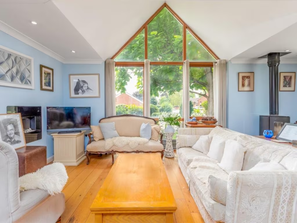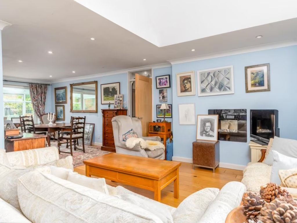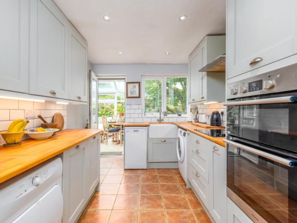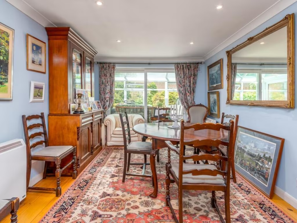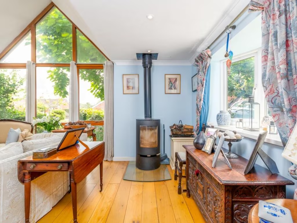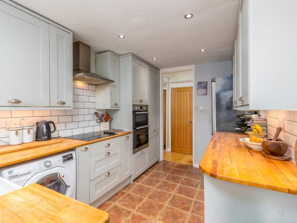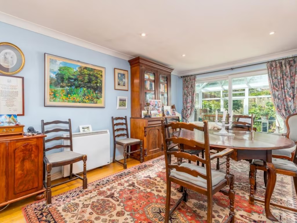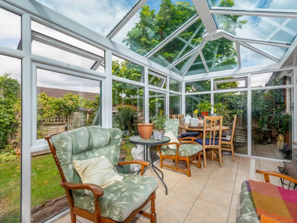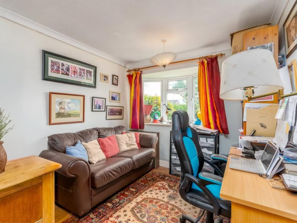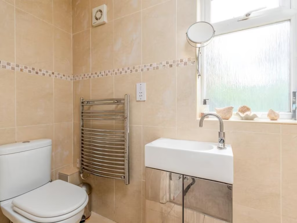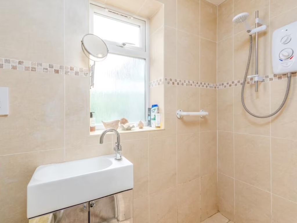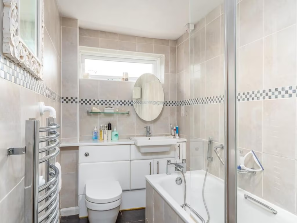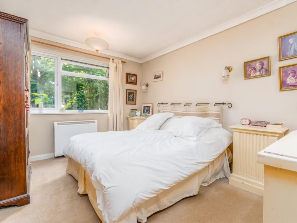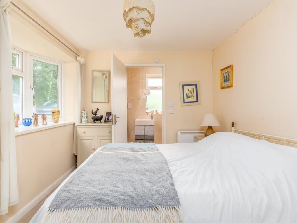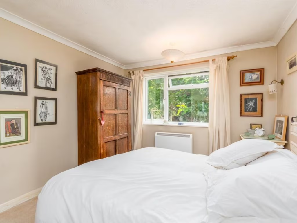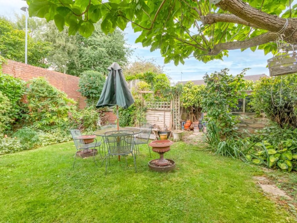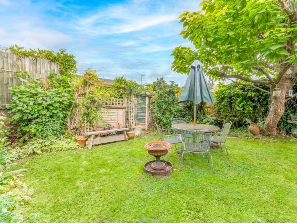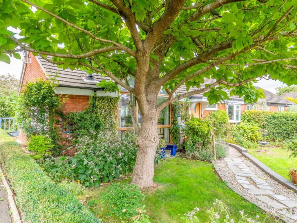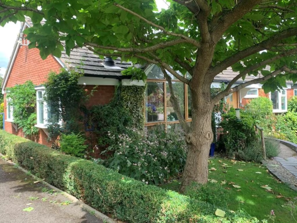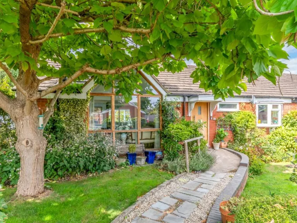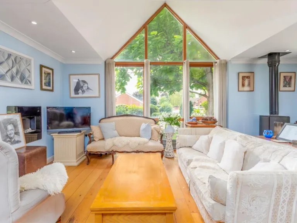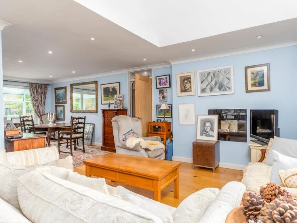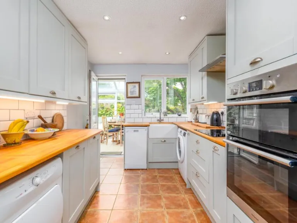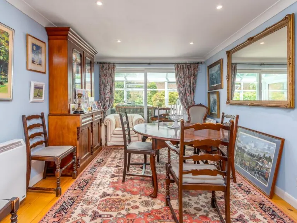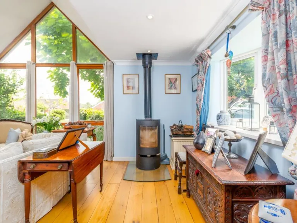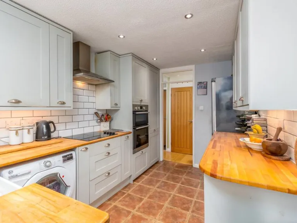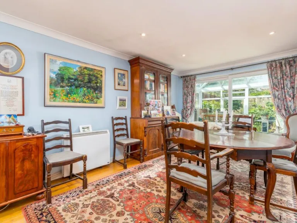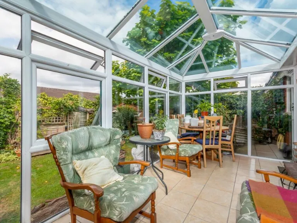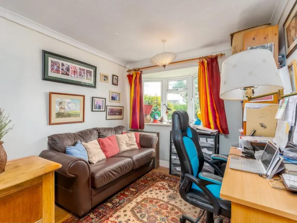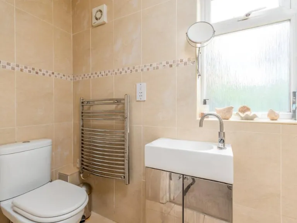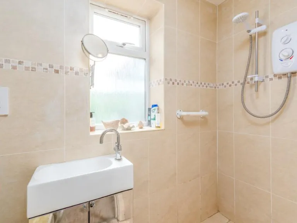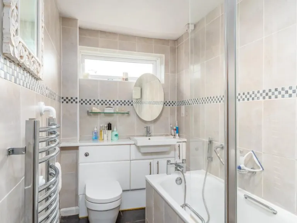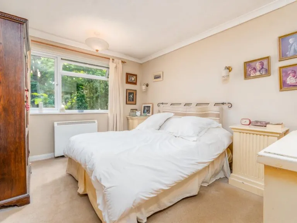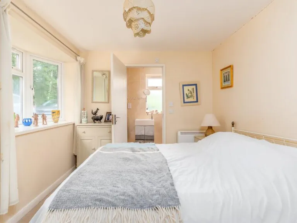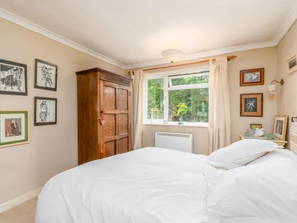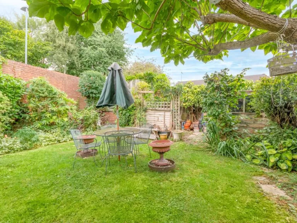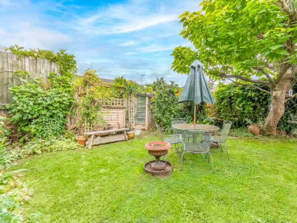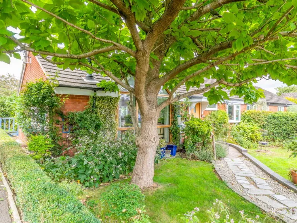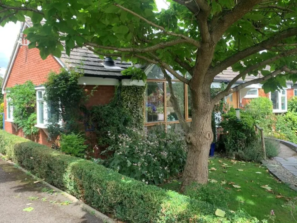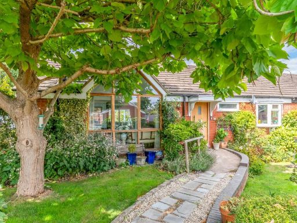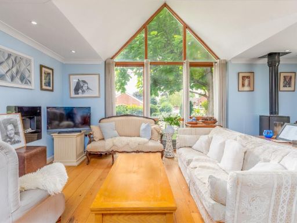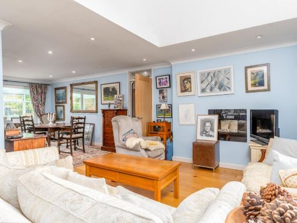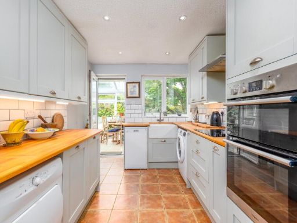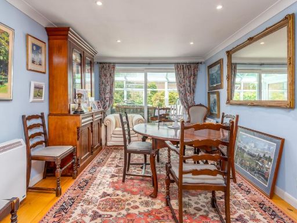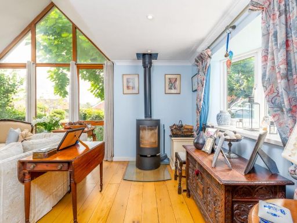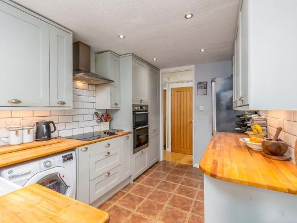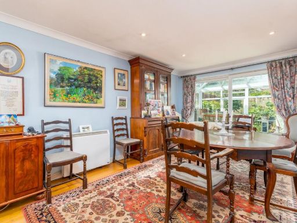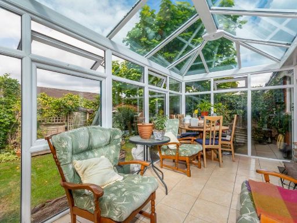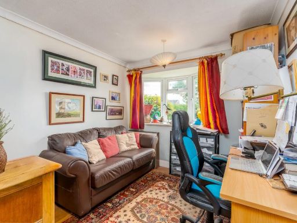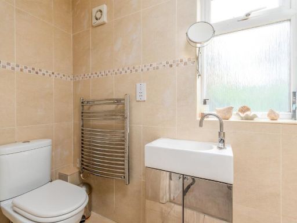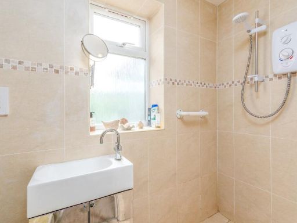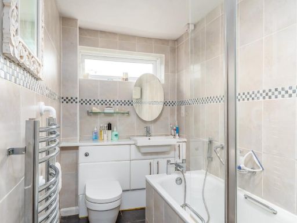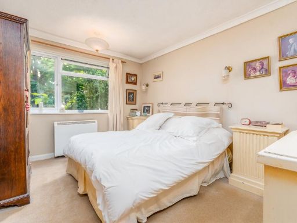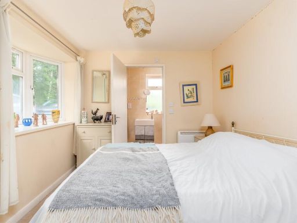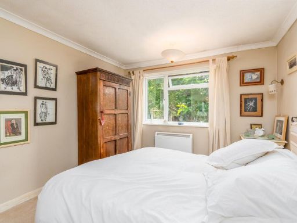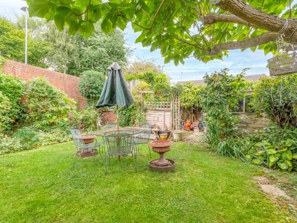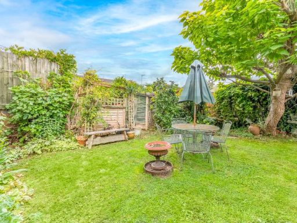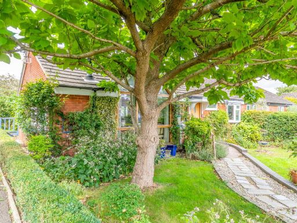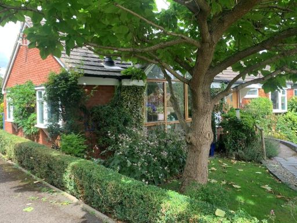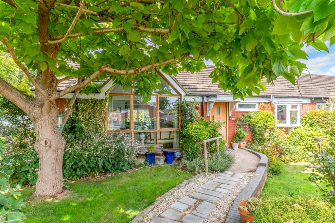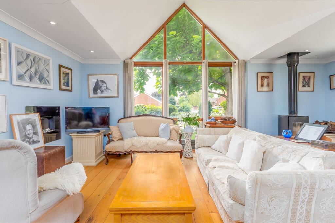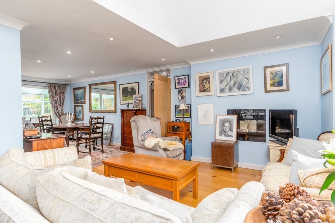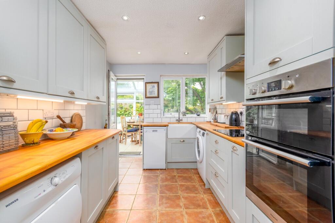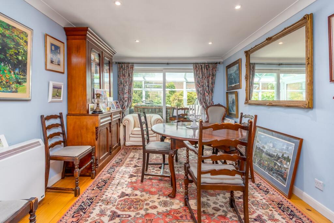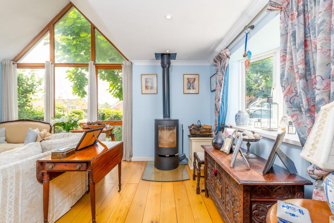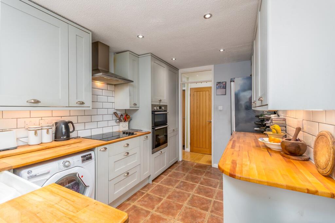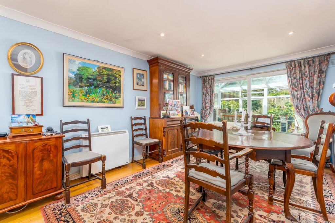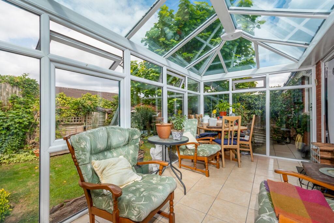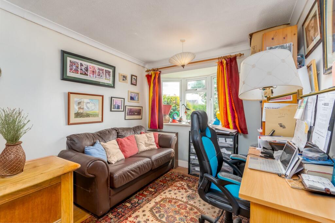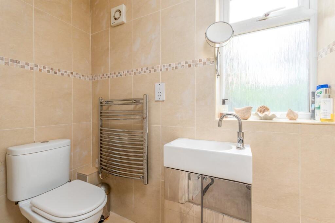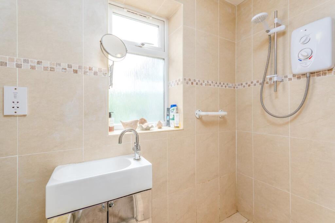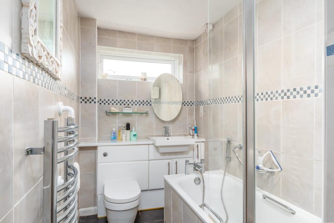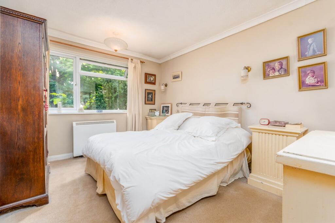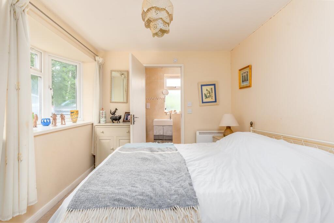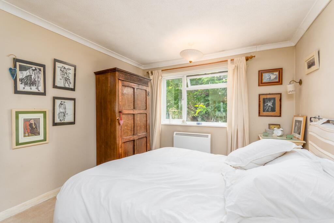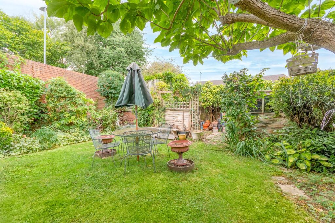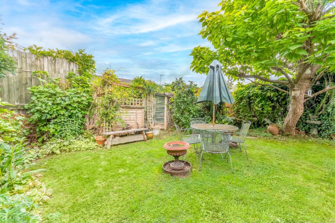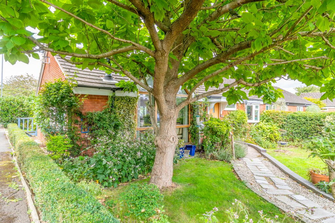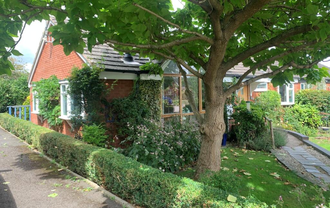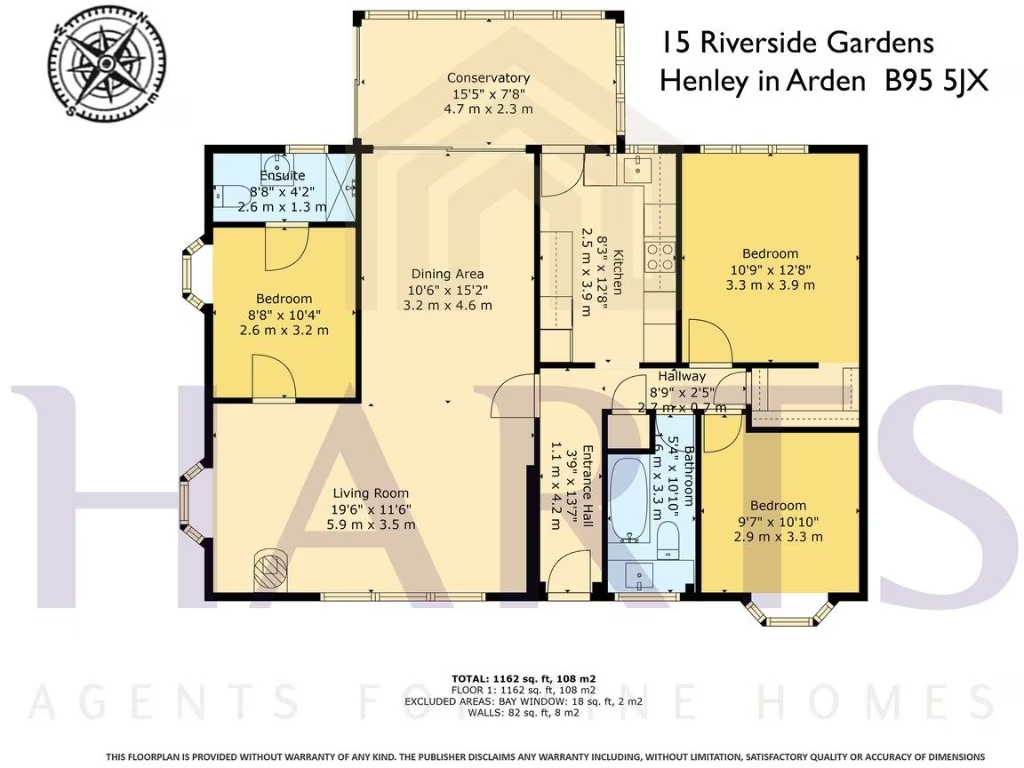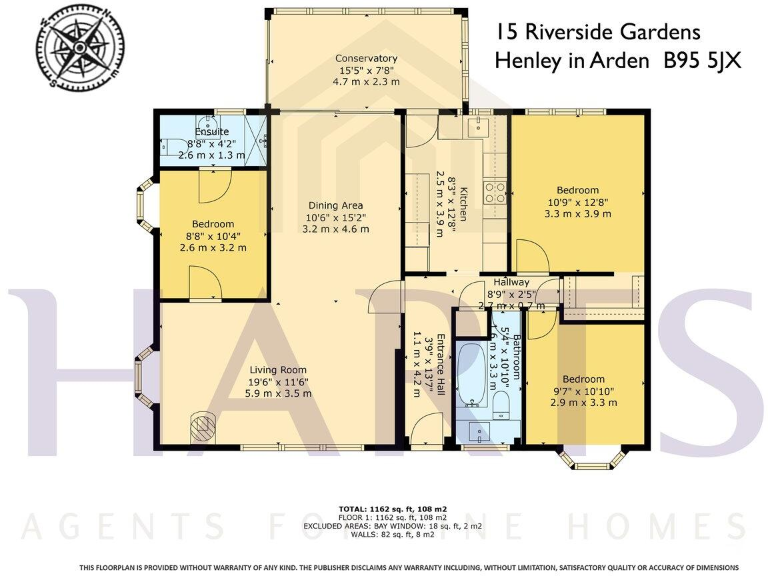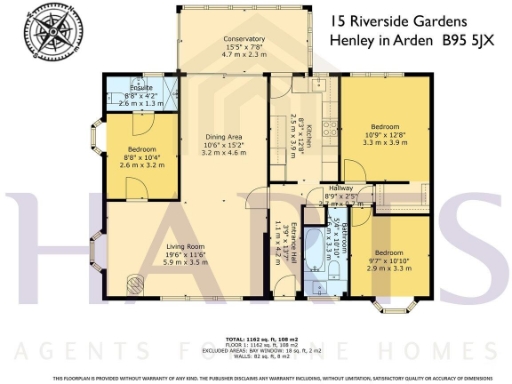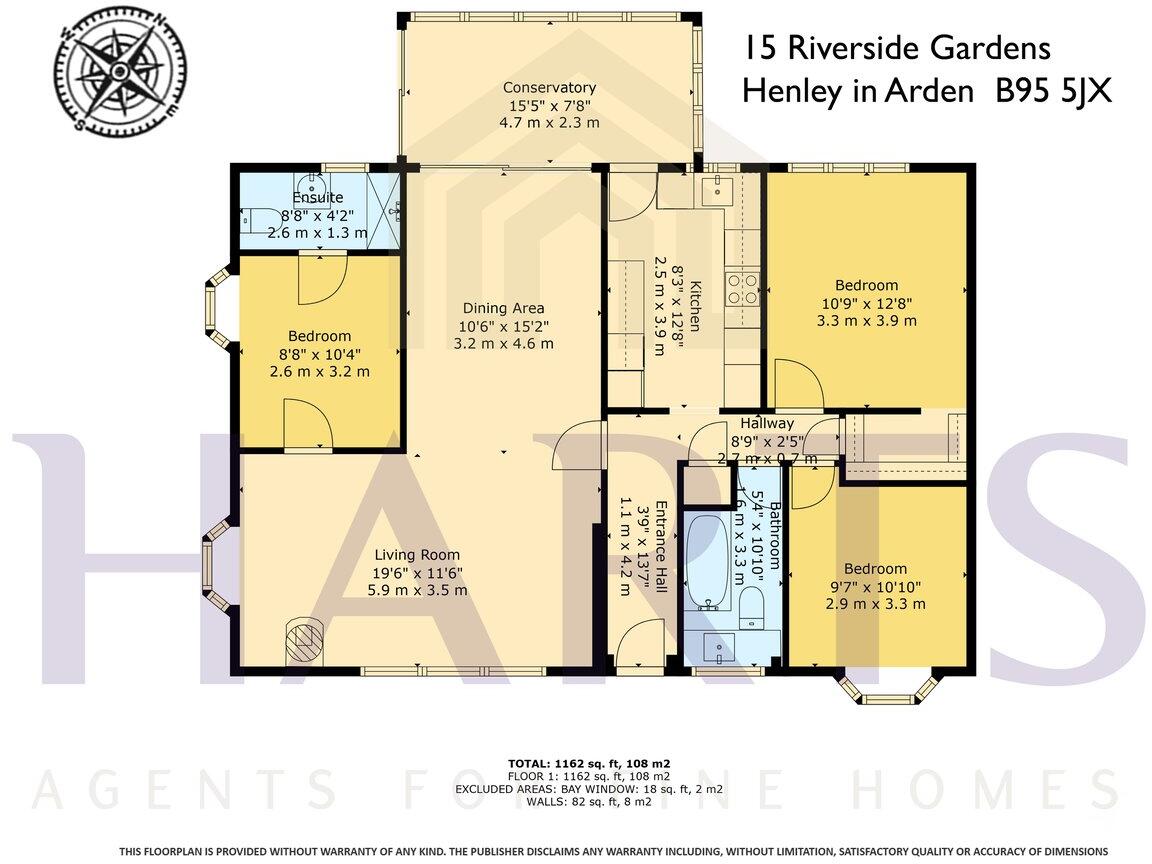Summary - 15, RIVERSIDE GARDENS, HENLEY-IN-ARDEN B95 5JX
3 bed 2 bath Semi-Detached Bungalow
Single-level living on a large corner plot, minutes from Henley High Street.
- Three bedrooms with ensuite plus family bathroom
- Open-plan living/dining with large apex feature window
- Conservatory providing extra garden-facing space
- Generous corner plot with front and rear gardens
- Allocated parking space plus unrestricted on-street parking
- Double glazing installed before 2002—may need replacement
- Heating details inconsistent; verify gas boiler versus electric
- Freehold, low flood risk, affordable council tax
Set on a generous corner plot in sought-after Riverside Gardens, this three-bedroom semi-detached bungalow offers single-level living a short stroll from Henley‑in‑Arden High Street. A large apex window and conservatory flood the open-plan living/dining space with light, while a fitted kitchen and an ensuite to the principal bedroom complete a practical family layout. The plot includes gardens to front and rear plus an allocated parking space adjacent to the property and additional on-street parking.
The house sits on a mid‑century build (1967–1975) with cavity construction and double glazing installed before 2002. Buyers will appreciate the sizeable outside space and peaceful, comfortable neighbourhood with good local schools and low crime. Tenure is freehold and the property has low flood risk and affordable council tax.
There are a few matters to note: heating information is inconsistent in the paperwork (an earlier note references electric heating, while technical details state mains-gas boiler and radiators). The glazing is older and may need replacing for improved efficiency; the conservatory and other original fittings reflect the era and may benefit from updating. The home has been in the same family for over 25 years, presenting a solid opportunity for those seeking a comfortable bungalow with scope for modernisation.
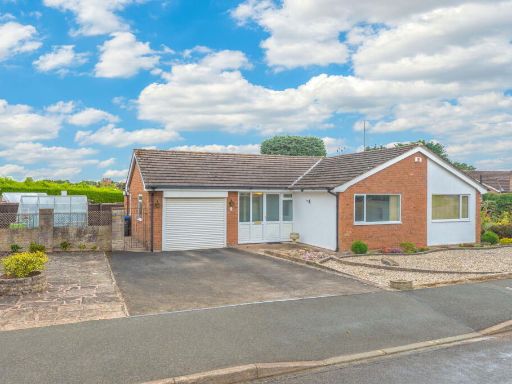 3 bedroom detached bungalow for sale in Brook End Drive,Henley-in-arden,B95 5JD, B95 — £537,500 • 3 bed • 1 bath • 1331 ft²
3 bedroom detached bungalow for sale in Brook End Drive,Henley-in-arden,B95 5JD, B95 — £537,500 • 3 bed • 1 bath • 1331 ft²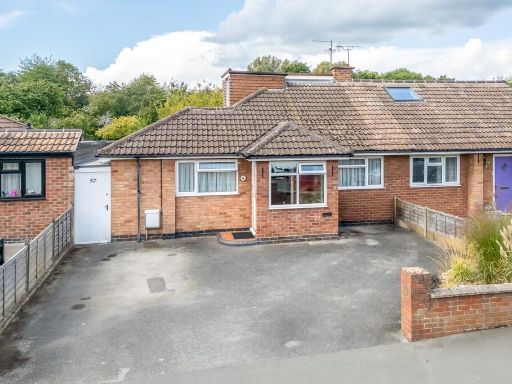 3 bedroom bungalow for sale in Meadow Road, Henley-in-Arden, B95 — £435,000 • 3 bed • 1 bath • 1025 ft²
3 bedroom bungalow for sale in Meadow Road, Henley-in-Arden, B95 — £435,000 • 3 bed • 1 bath • 1025 ft²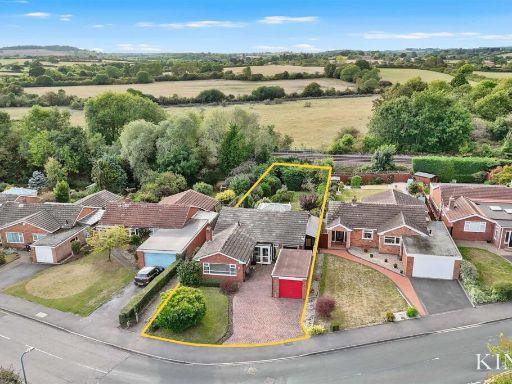 3 bedroom detached bungalow for sale in Brook End Drive, Henley-In-Arden, B95 — £550,000 • 3 bed • 1 bath • 1638 ft²
3 bedroom detached bungalow for sale in Brook End Drive, Henley-In-Arden, B95 — £550,000 • 3 bed • 1 bath • 1638 ft²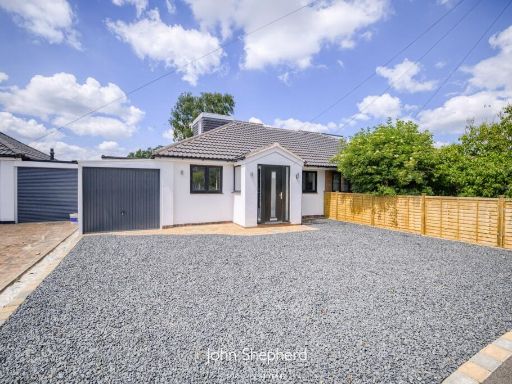 3 bedroom bungalow for sale in Meadow Road, Henley-in-Arden, Warwickshire, B95 — £450,000 • 3 bed • 2 bath • 1201 ft²
3 bedroom bungalow for sale in Meadow Road, Henley-in-Arden, Warwickshire, B95 — £450,000 • 3 bed • 2 bath • 1201 ft²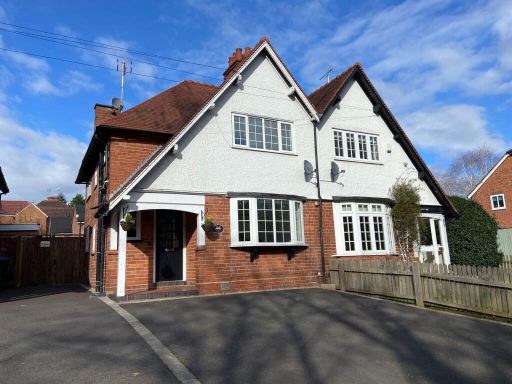 3 bedroom semi-detached house for sale in New Road, Henley-in-arden, B95 5HY, B95 — £449,500 • 3 bed • 1 bath • 872 ft²
3 bedroom semi-detached house for sale in New Road, Henley-in-arden, B95 5HY, B95 — £449,500 • 3 bed • 1 bath • 872 ft²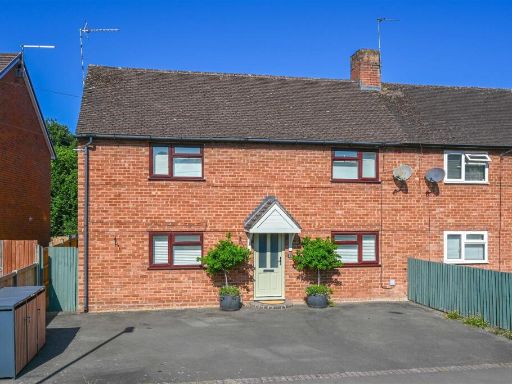 3 bedroom semi-detached house for sale in Meadow Road, Henley-In-Arden, B95 — £549,950 • 3 bed • 2 bath • 1528 ft²
3 bedroom semi-detached house for sale in Meadow Road, Henley-In-Arden, B95 — £549,950 • 3 bed • 2 bath • 1528 ft²