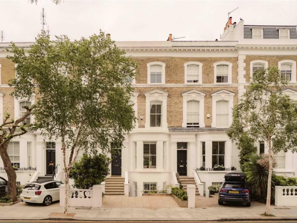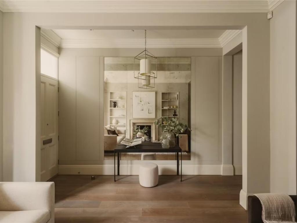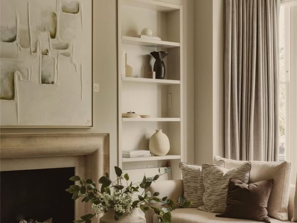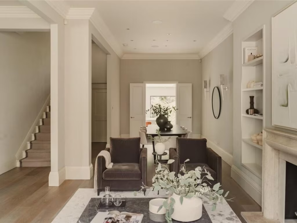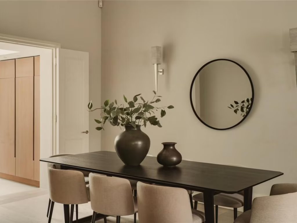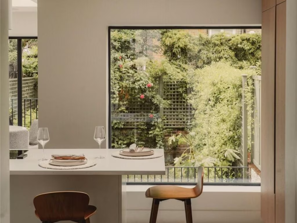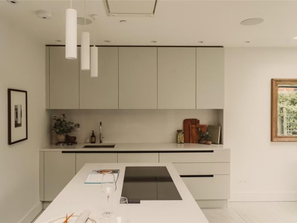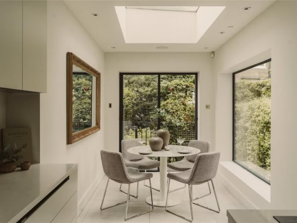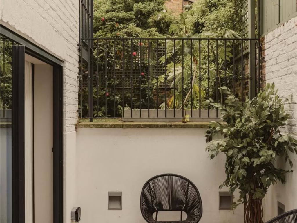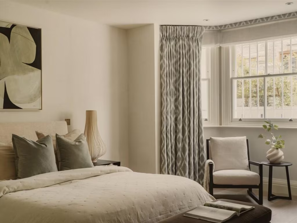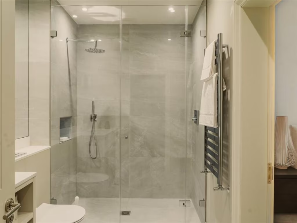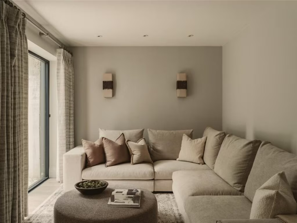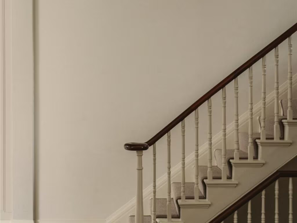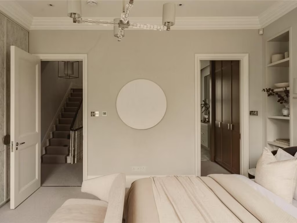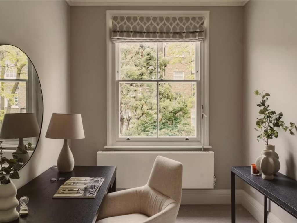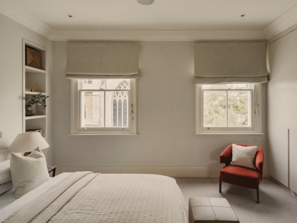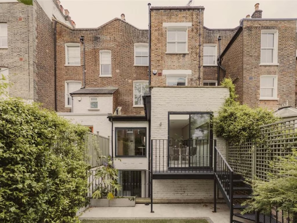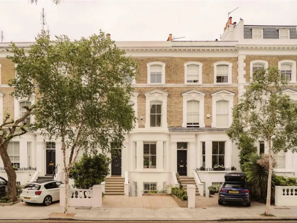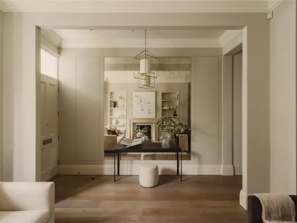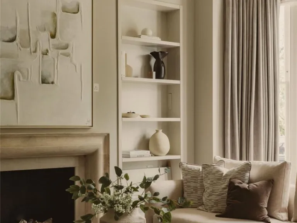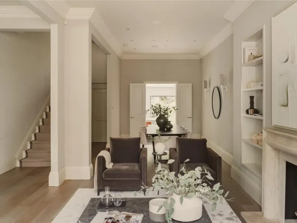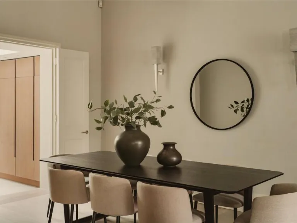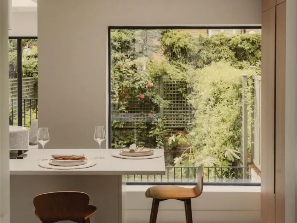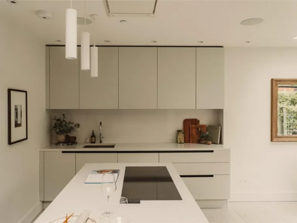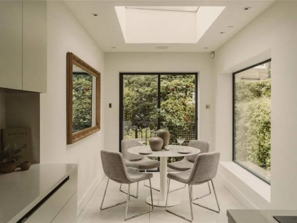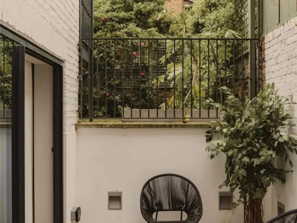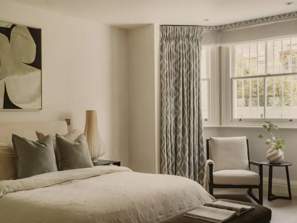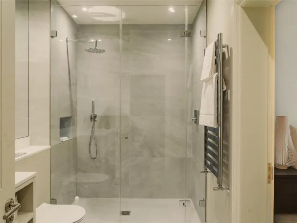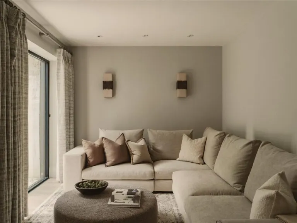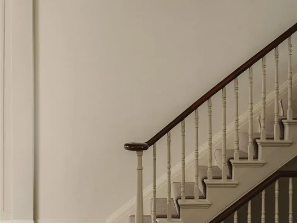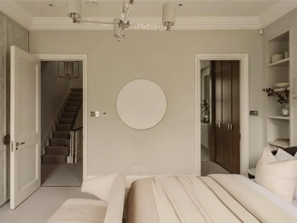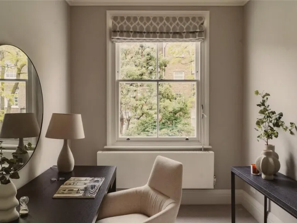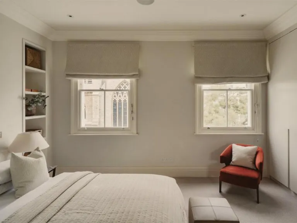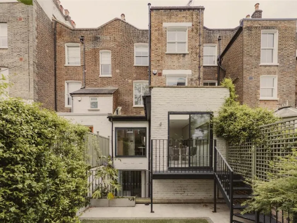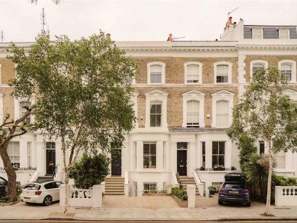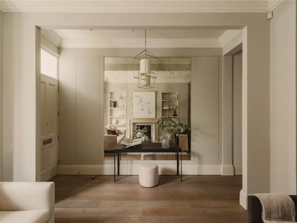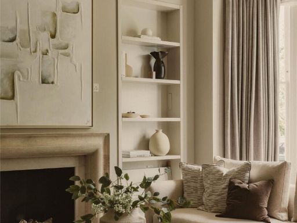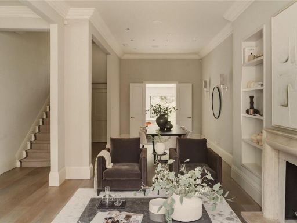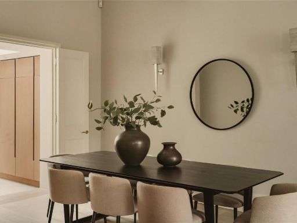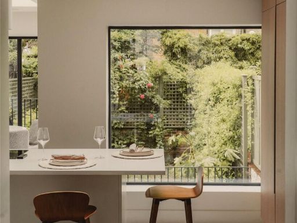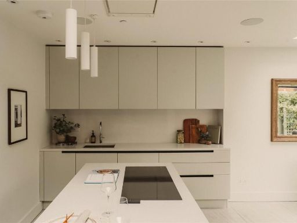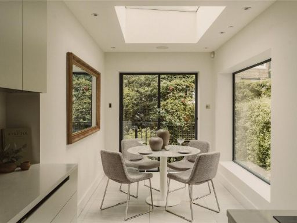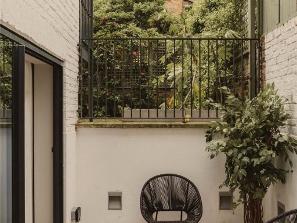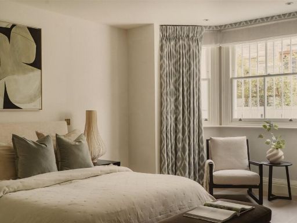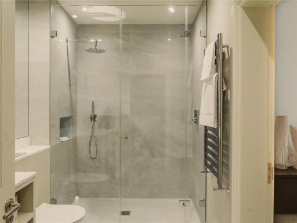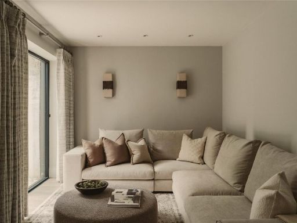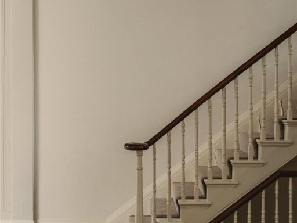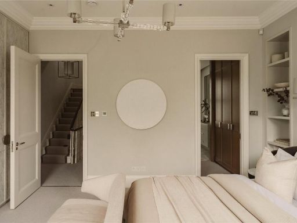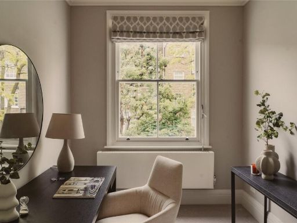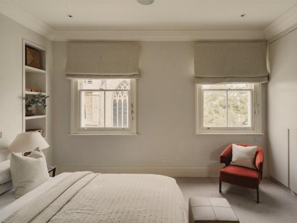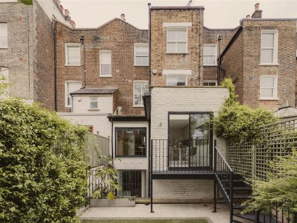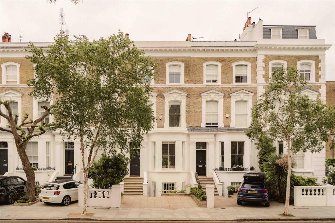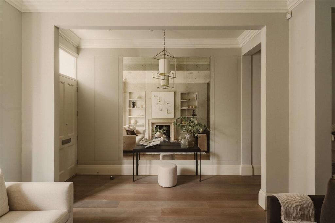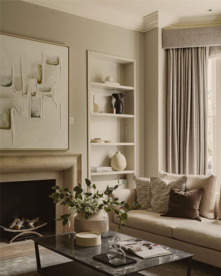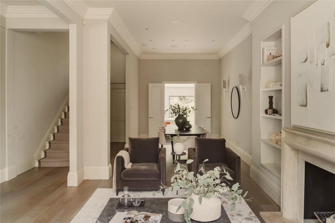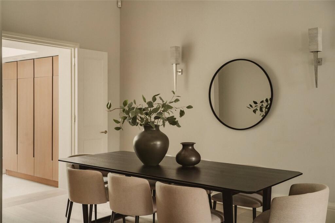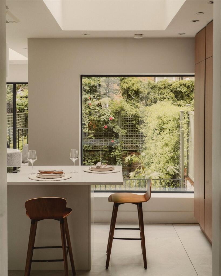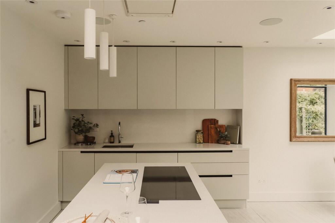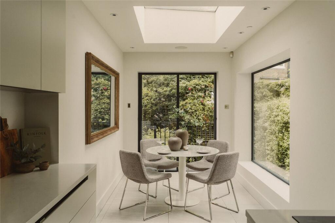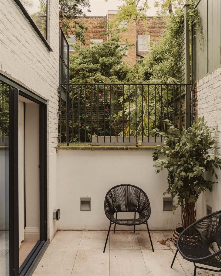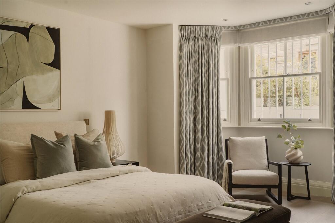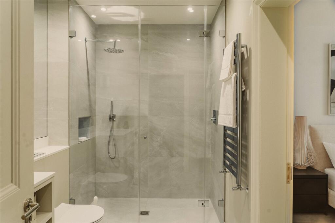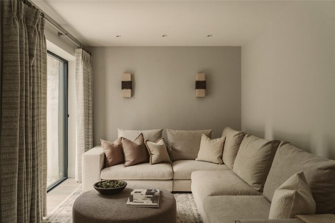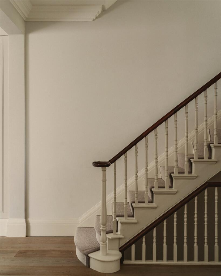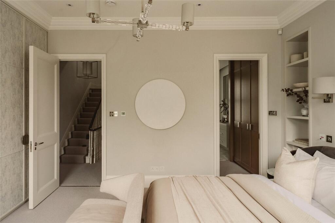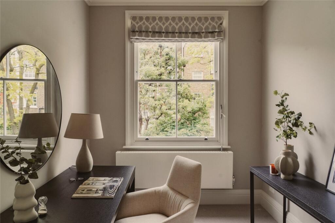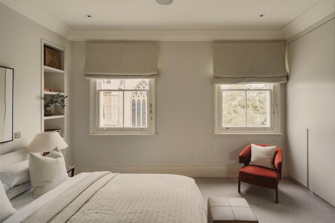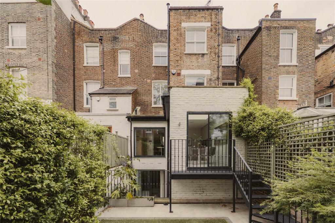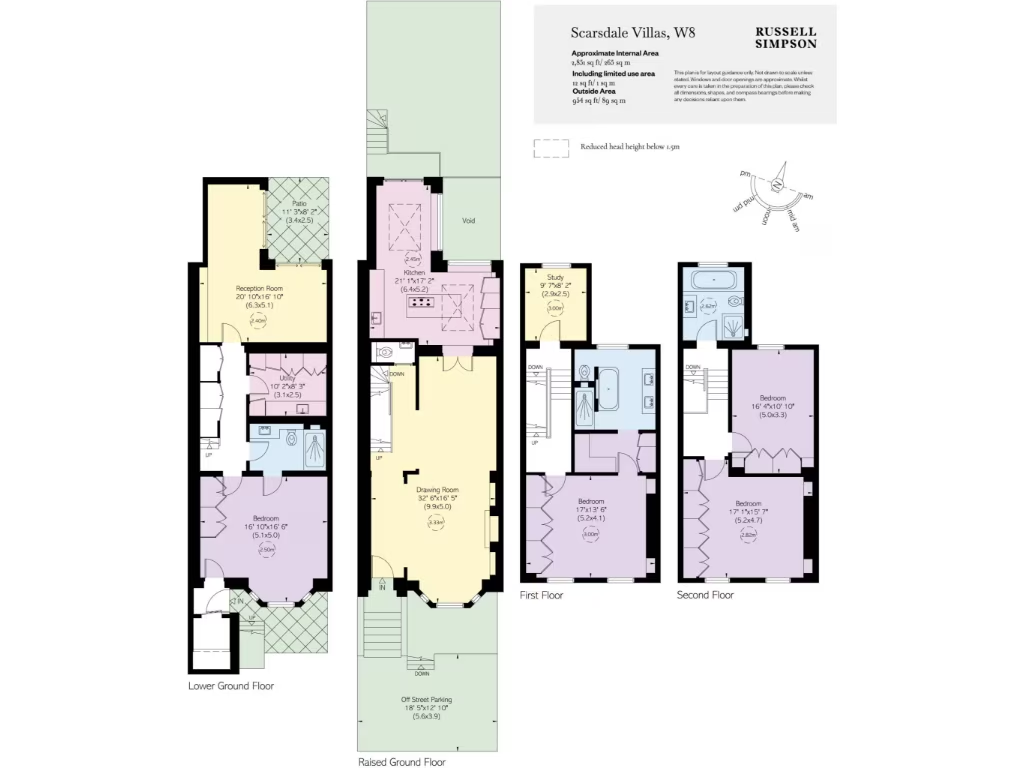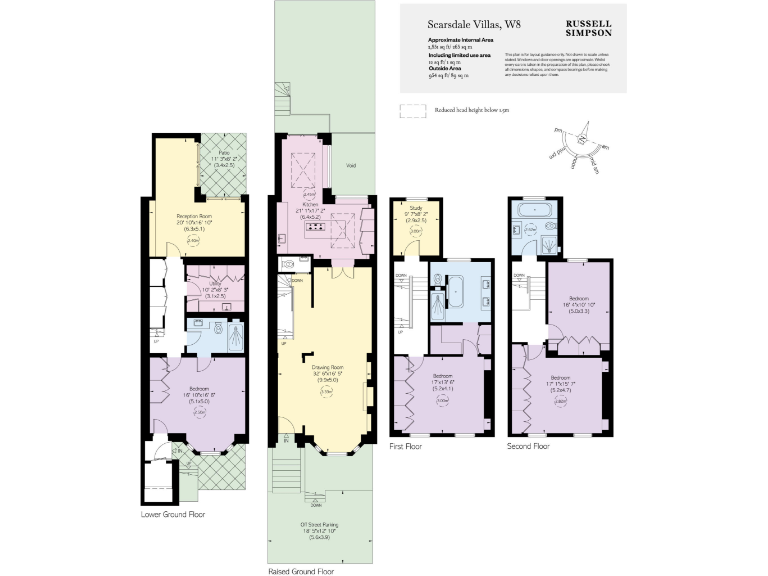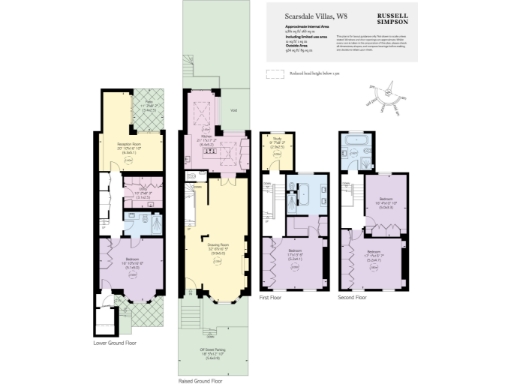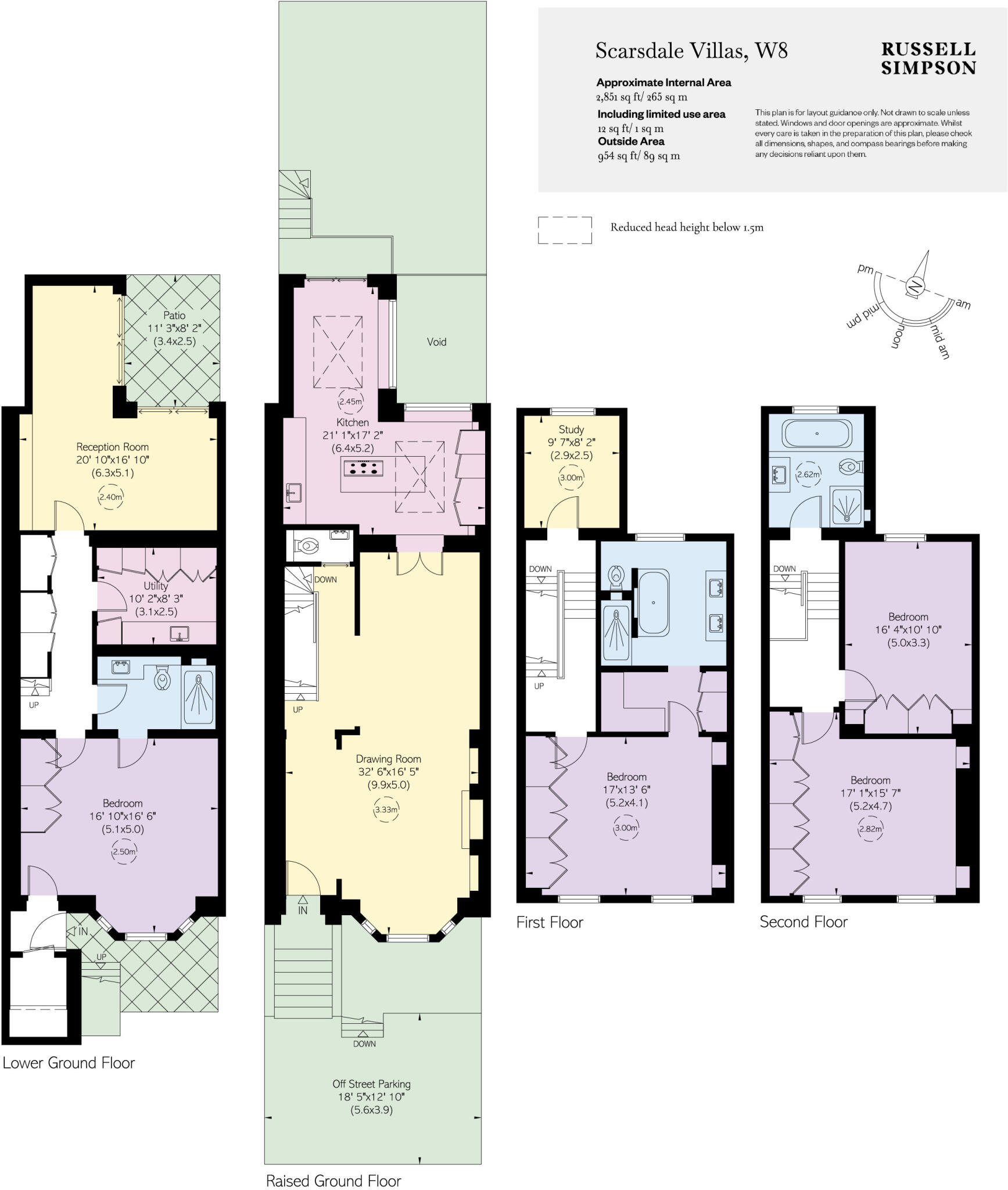Summary - 42 SCARSDALE VILLAS LONDON W8 6PP
4 bed 3 bath Terraced
Elegant four-bedroom Victorian home with garden and off-street parking in W8.
Large 2,851 sq ft Victorian terraced house over multiple levels
An expansive Victorian terraced house arranged over four levels, this elegant W8 home offers 2,851 sq ft of family accommodation with period proportions and high ceilings. The raised ground-floor double reception benefits from large bay windows and a stone fireplace, while a bright kitchen with skylights and floor-to-ceiling glazing opens directly to a paved patio and lawned rear garden.
The lower-ground level provides practical flexibility: a bedroom with ensuite, a utility room, a family TV room and separate street access — useful for a live-in office, nanny/guest suite or rental opportunity. The first-floor principal suite includes a dressing room and bathroom; two further bedrooms occupy the second floor with attic storage above. Throughout the house neutral contemporary decoration and recent double glazing complement original character.
Location is a key advantage: tree-lined Scarsdale Villas sits moments from High Street Kensington amenities, transport links and Holland Park. The property is freehold with off-street parking on a small front driveway and excellent connectivity for professionals and families.
Notable considerations: the plot and front garden are small for family outdoor use, and council tax is very expensive. This is a mature period house rather than a new build — buyers should allow for typical maintenance of a pre-1900 property despite the presented excellent condition.
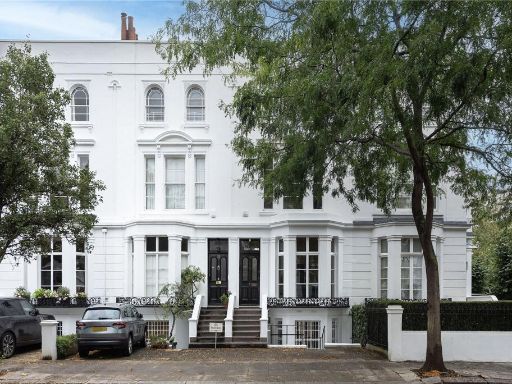 3 bedroom terraced house for sale in Scarsdale Villas, London, W8 — £5,495,000 • 3 bed • 3 bath • 2600 ft²
3 bedroom terraced house for sale in Scarsdale Villas, London, W8 — £5,495,000 • 3 bed • 3 bath • 2600 ft²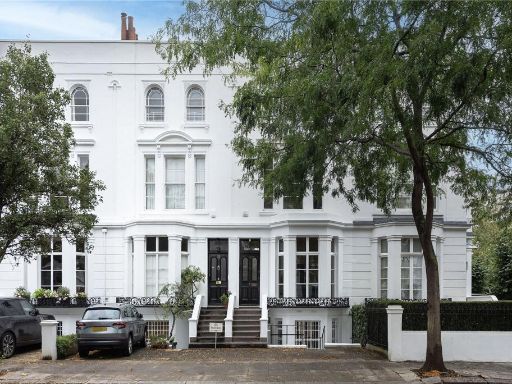 3 bedroom terraced house for sale in Scarsdale Villas, Kensington, London, W8 — £5,495,000 • 3 bed • 3 bath • 2616 ft²
3 bedroom terraced house for sale in Scarsdale Villas, Kensington, London, W8 — £5,495,000 • 3 bed • 3 bath • 2616 ft²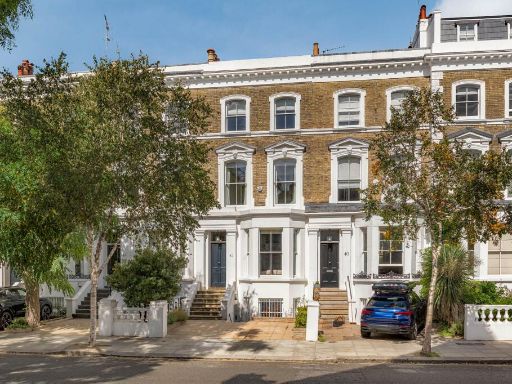 5 bedroom house for sale in Scarsdale Villas, Kensington, London, W8 — £7,250,000 • 5 bed • 3 bath • 2860 ft²
5 bedroom house for sale in Scarsdale Villas, Kensington, London, W8 — £7,250,000 • 5 bed • 3 bath • 2860 ft²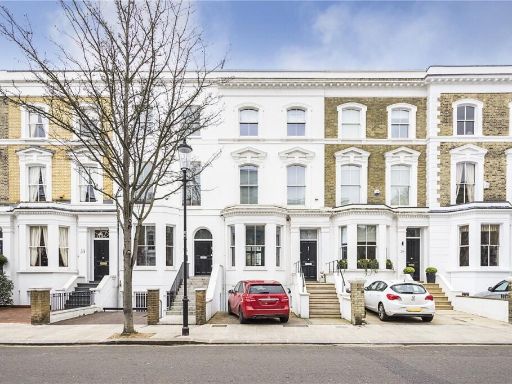 5 bedroom terraced house for sale in Scarsdale Villas, Kensington, LONDON, W8 — £6,700,000 • 5 bed • 3 bath • 3177 ft²
5 bedroom terraced house for sale in Scarsdale Villas, Kensington, LONDON, W8 — £6,700,000 • 5 bed • 3 bath • 3177 ft²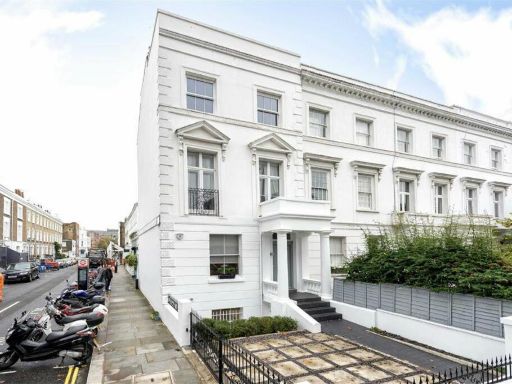 4 bedroom terraced house for sale in Earls Court Road, Kensington, W8 — £3,500,000 • 4 bed • 4 bath • 2125 ft²
4 bedroom terraced house for sale in Earls Court Road, Kensington, W8 — £3,500,000 • 4 bed • 4 bath • 2125 ft²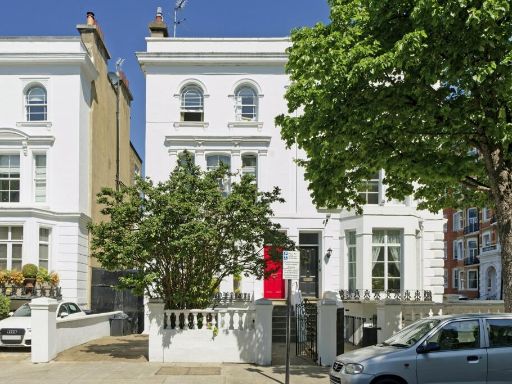 4 bedroom semi-detached house for sale in Scarsdale Villas, London, W8 — £4,900,000 • 4 bed • 3 bath • 2185 ft²
4 bedroom semi-detached house for sale in Scarsdale Villas, London, W8 — £4,900,000 • 4 bed • 3 bath • 2185 ft²