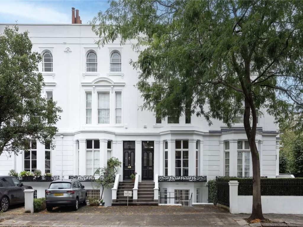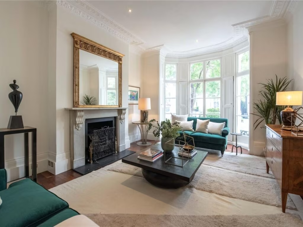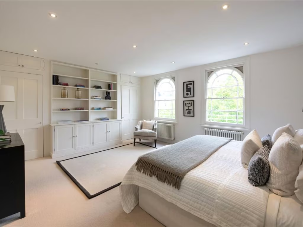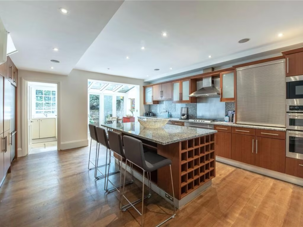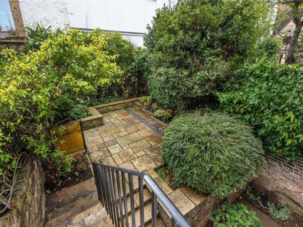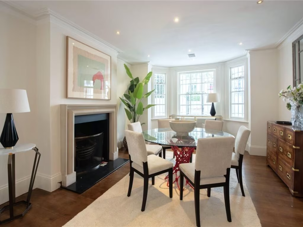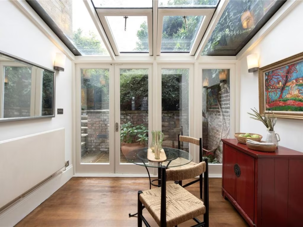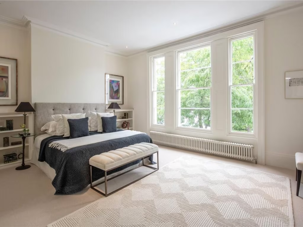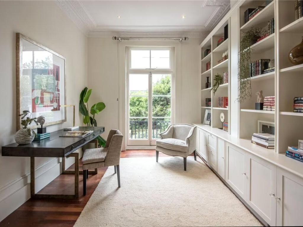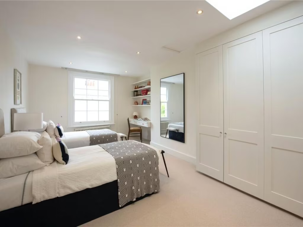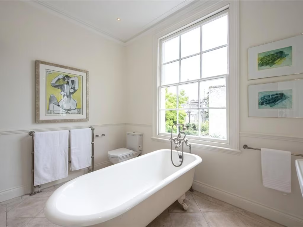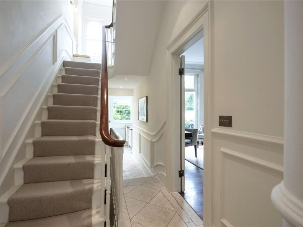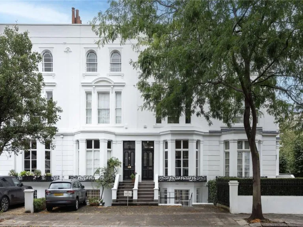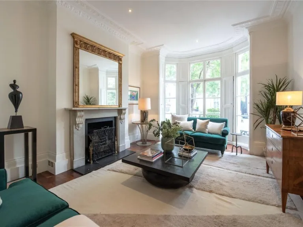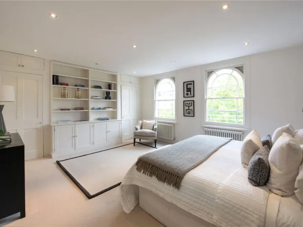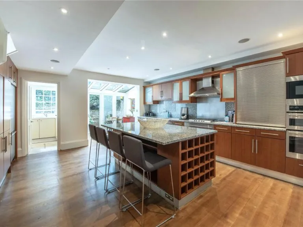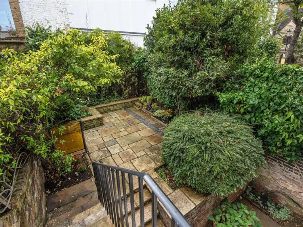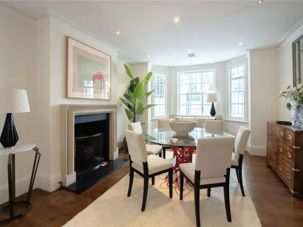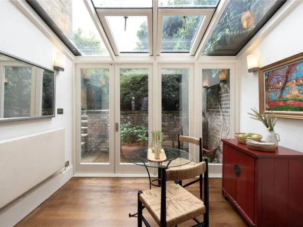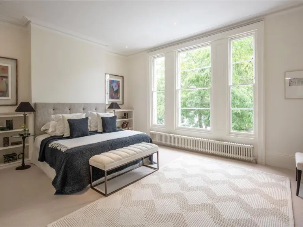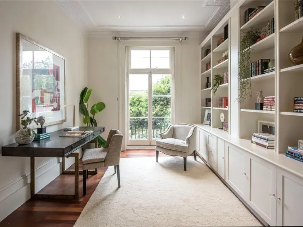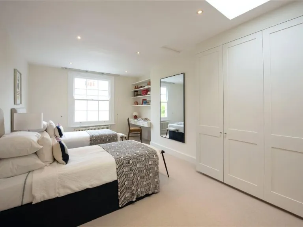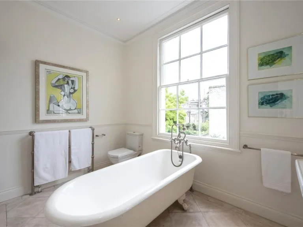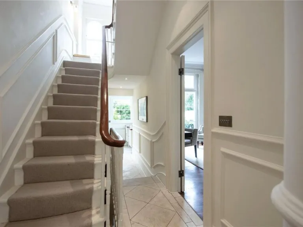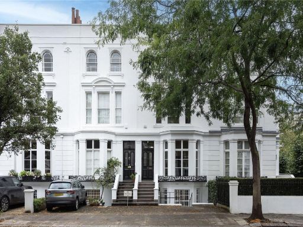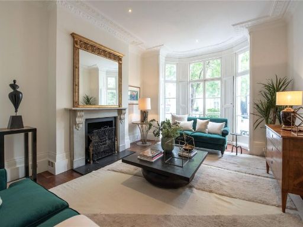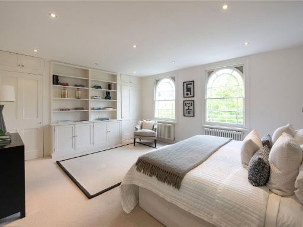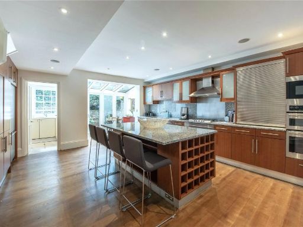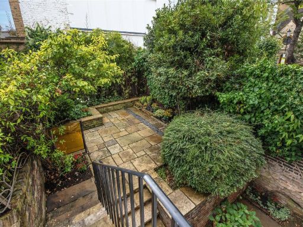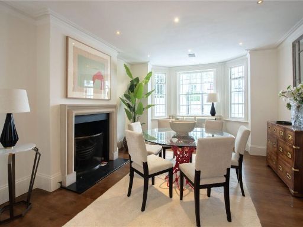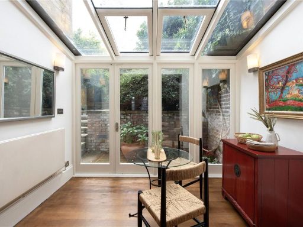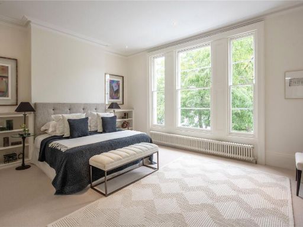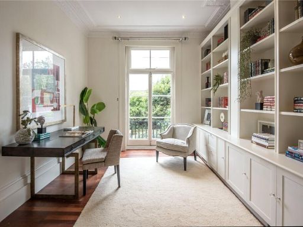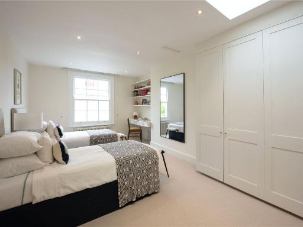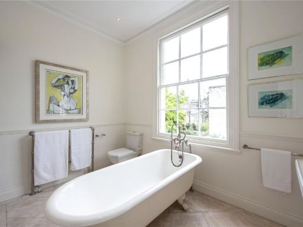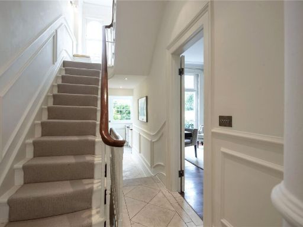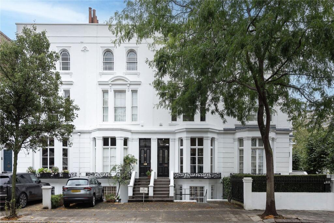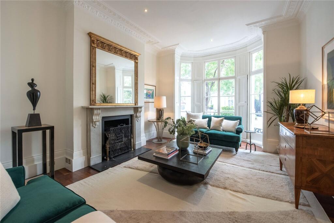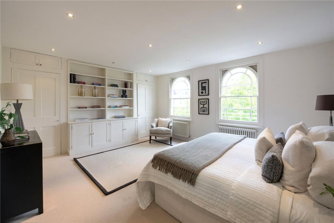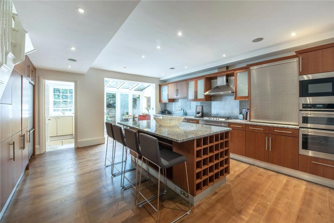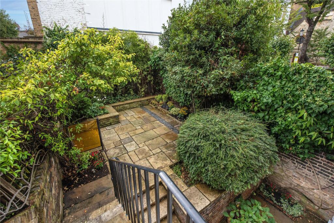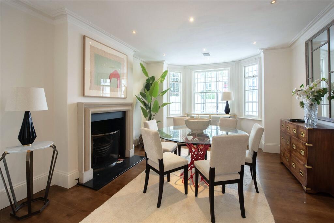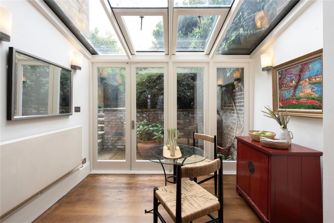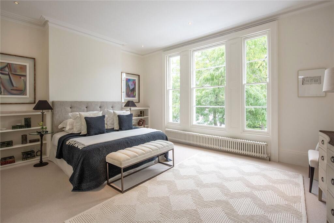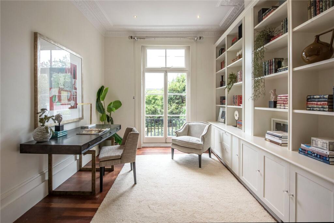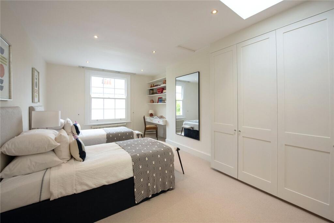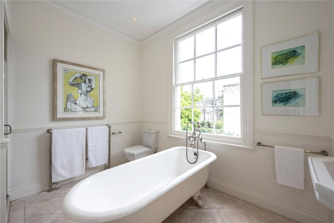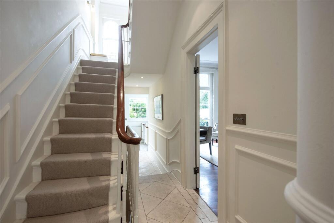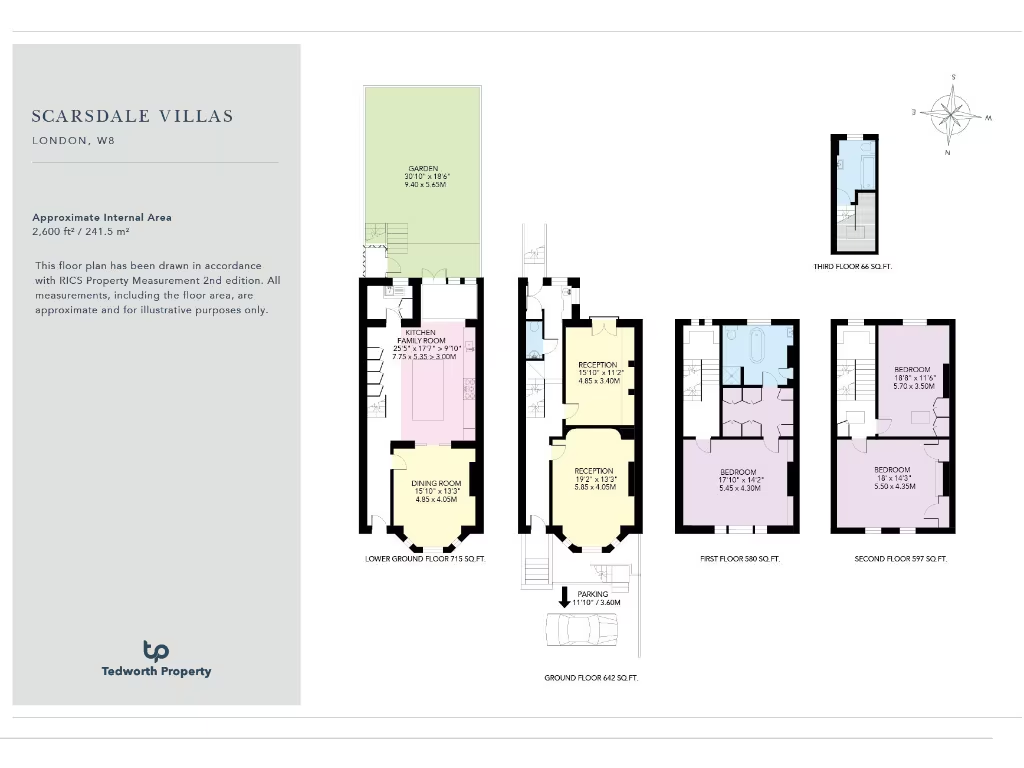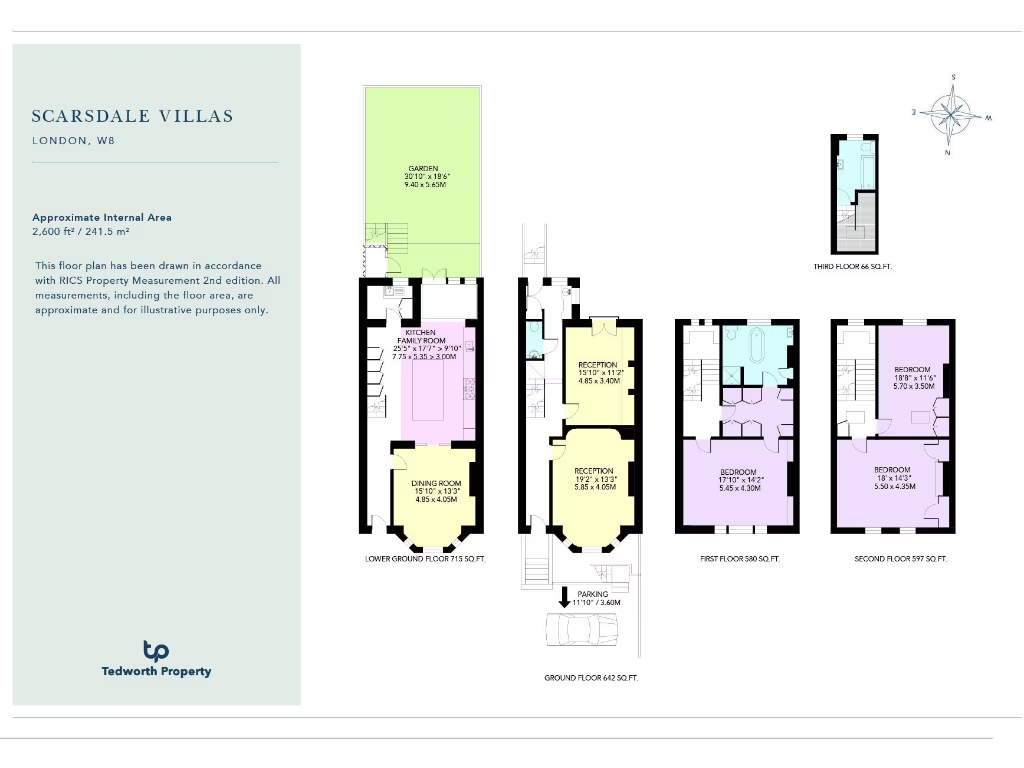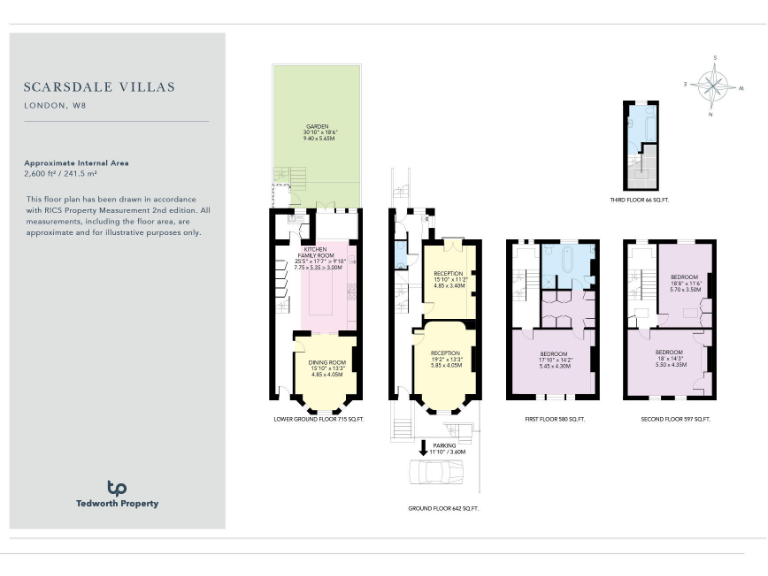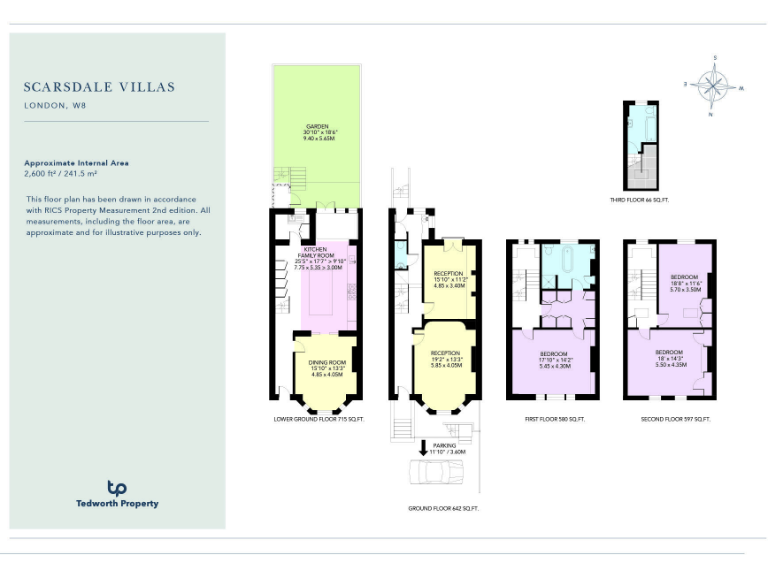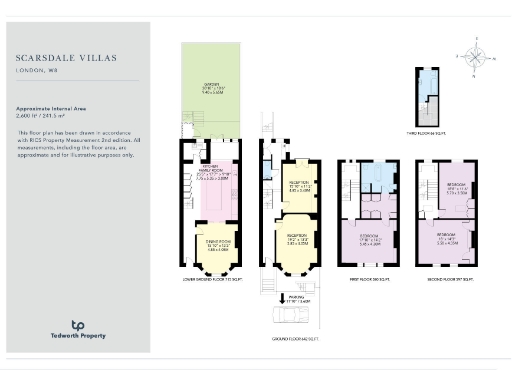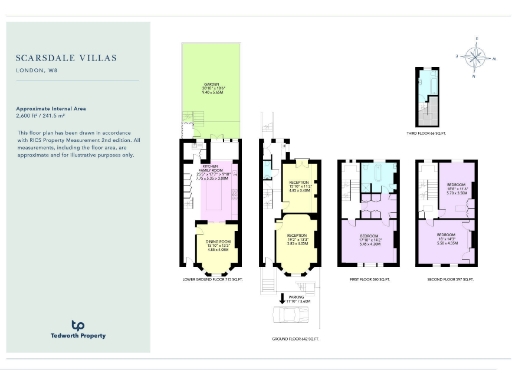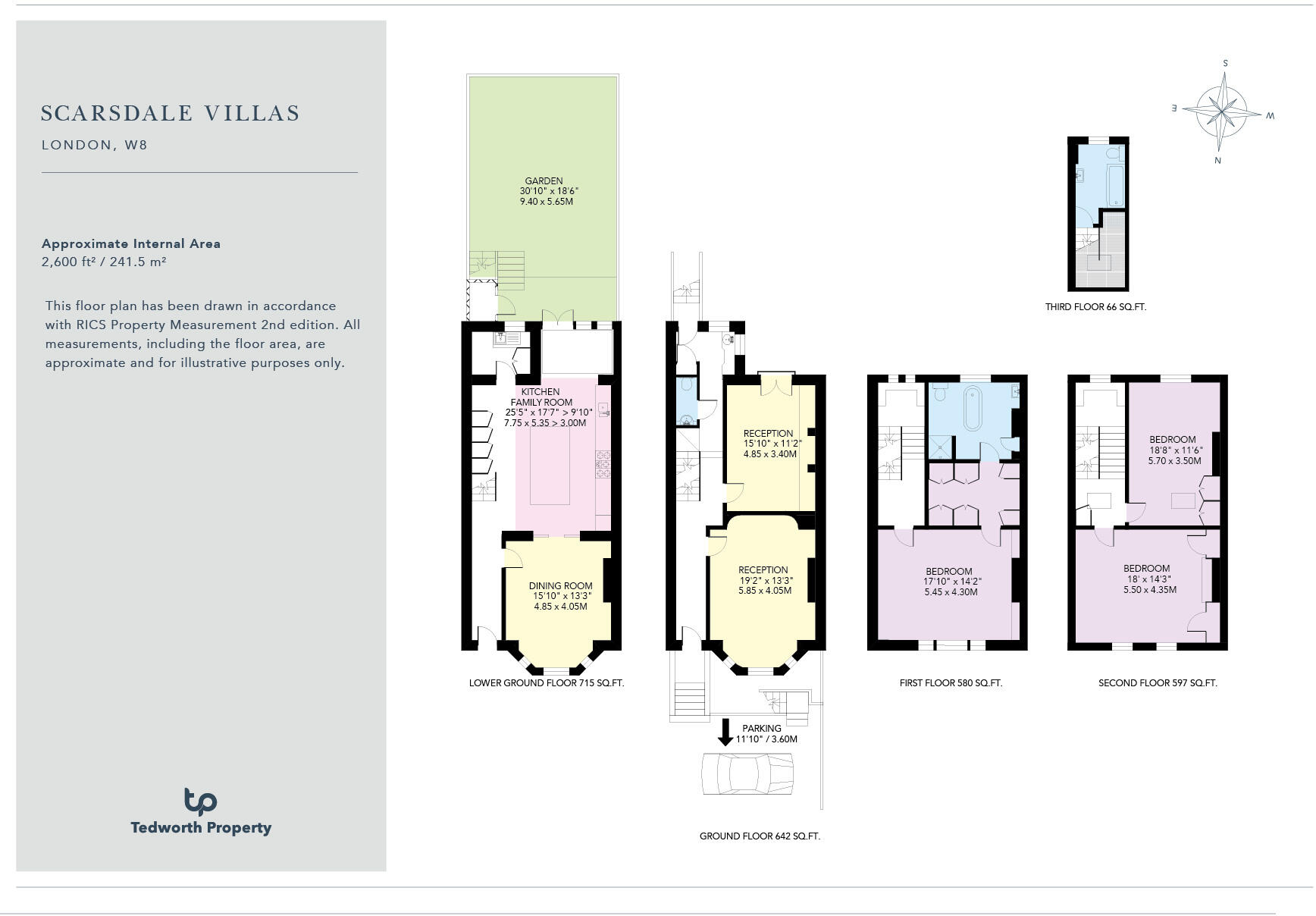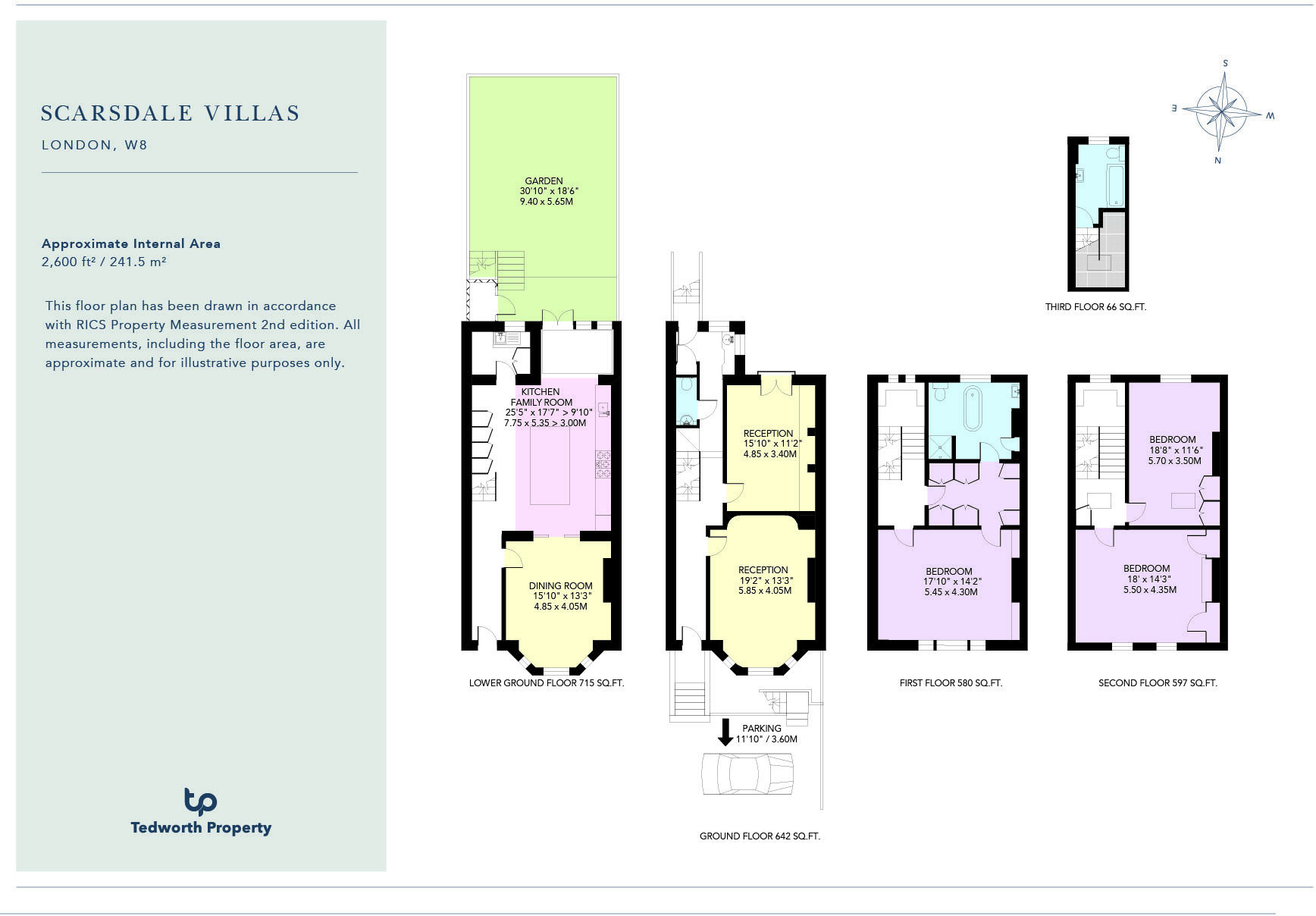Summary - 25 SCARSDALE VILLAS LONDON W8 6PT
3 bed 3 bath Terraced
Large period W8 townhouse with south garden and private parking, ideal for family living.
- Approximately 2,616 sq ft of internal living space
- South-facing private garden with direct lower-ground access
- Off-street on-plot parking to the front
- Principal bedroom with walk-in wardrobe and ensuite
- Period features: high ceilings, bay windows, decorative mouldings
- Compact plot; rear garden size limited for larger outdoor needs
- Very expensive council tax for the area
- Two entrance doors visible — check title/planning history
Set on a tree-lined Kensington street, this white-stucco mid-terrace offers unusually large living space for W8 — approximately 2,616 sq ft over four principal floors. High ceilings, full-height sash/bay windows and moulded period detail give the reception rooms strong character and abundant natural light. The principal bedroom occupies the first floor and benefits from a walk-in wardrobe and ensuite; two further double bedrooms and a family bathroom are arranged over the upper floors.
The house is arranged for family living: two formal reception rooms, a large lower-ground kitchen/family room with direct access to a south-facing private garden, and on-plot off-street parking to the front. Broadband speeds are fast and mobile signal is excellent, supporting modern home and hybrid working needs. Local schools and amenities are among the area’s strengths, and the neighbourhood is very affluent.
Practical points to note: the plot is compact for central London and external space is limited to the rear garden and small forecourt/driveway. Council tax is very expensive. The façade shows two entrance doors, which may indicate past subdivision or conversion potential — buyers should check title and planning history. Crime is average for the area. This freehold townhouse will suit a family seeking generous entertaining rooms, period character and a private garden in a prime Kensington location.
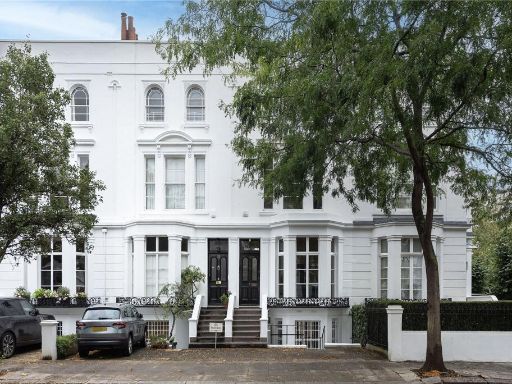 3 bedroom terraced house for sale in Scarsdale Villas, London, W8 — £5,495,000 • 3 bed • 3 bath • 2600 ft²
3 bedroom terraced house for sale in Scarsdale Villas, London, W8 — £5,495,000 • 3 bed • 3 bath • 2600 ft²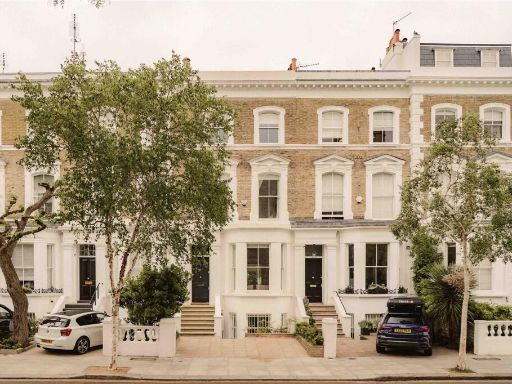 4 bedroom terraced house for sale in Scarsdale Villas, Kensington, London, W8 — £7,250,000 • 4 bed • 3 bath • 2851 ft²
4 bedroom terraced house for sale in Scarsdale Villas, Kensington, London, W8 — £7,250,000 • 4 bed • 3 bath • 2851 ft²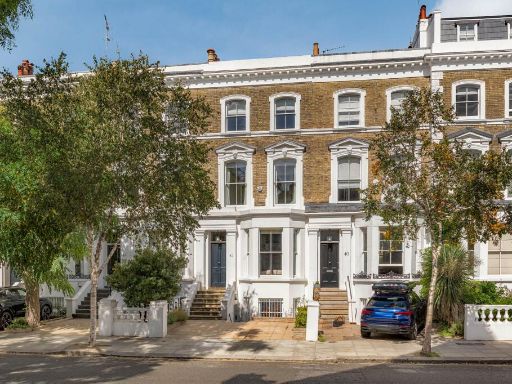 5 bedroom house for sale in Scarsdale Villas, Kensington, London, W8 — £7,250,000 • 5 bed • 3 bath • 2860 ft²
5 bedroom house for sale in Scarsdale Villas, Kensington, London, W8 — £7,250,000 • 5 bed • 3 bath • 2860 ft²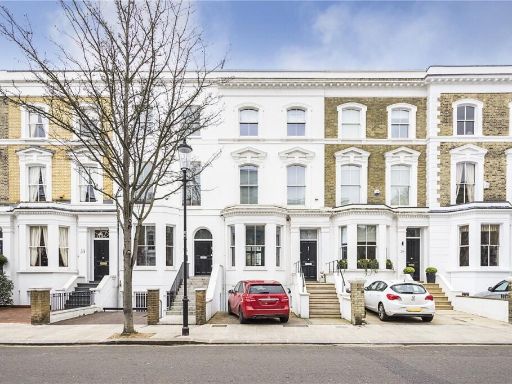 5 bedroom terraced house for sale in Scarsdale Villas, Kensington, LONDON, W8 — £6,700,000 • 5 bed • 3 bath • 3177 ft²
5 bedroom terraced house for sale in Scarsdale Villas, Kensington, LONDON, W8 — £6,700,000 • 5 bed • 3 bath • 3177 ft²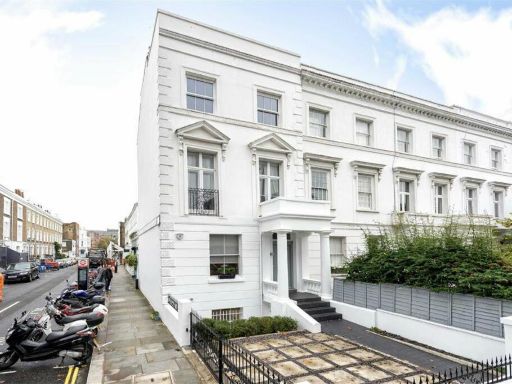 4 bedroom terraced house for sale in Earls Court Road, Kensington, W8 — £3,500,000 • 4 bed • 4 bath • 2125 ft²
4 bedroom terraced house for sale in Earls Court Road, Kensington, W8 — £3,500,000 • 4 bed • 4 bath • 2125 ft²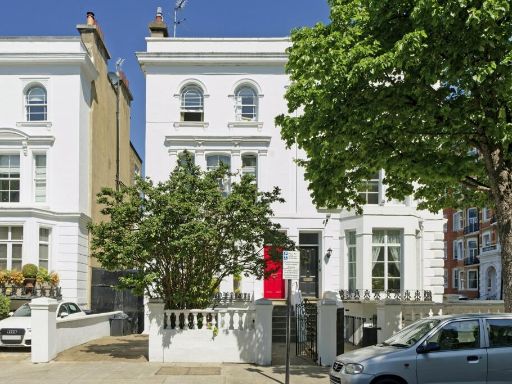 4 bedroom semi-detached house for sale in Scarsdale Villas, London, W8 — £4,900,000 • 4 bed • 3 bath • 2185 ft²
4 bedroom semi-detached house for sale in Scarsdale Villas, London, W8 — £4,900,000 • 4 bed • 3 bath • 2185 ft²