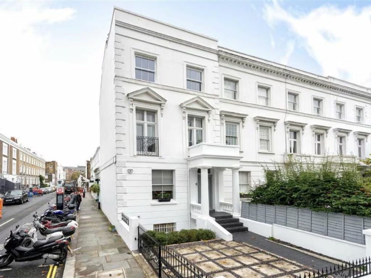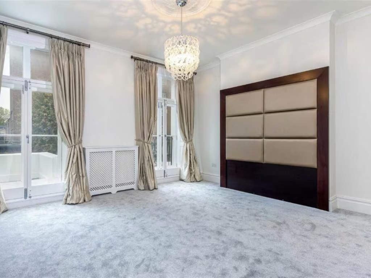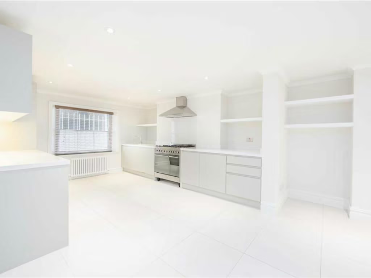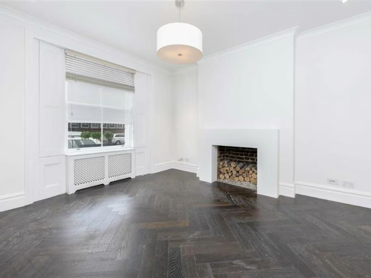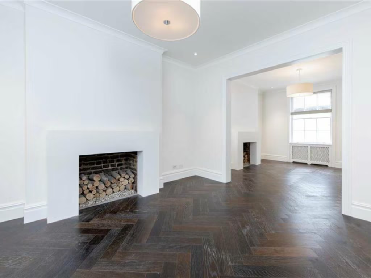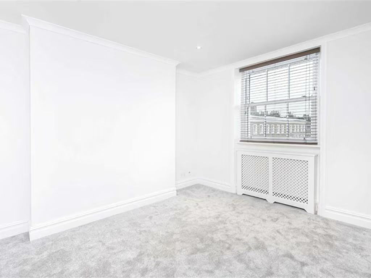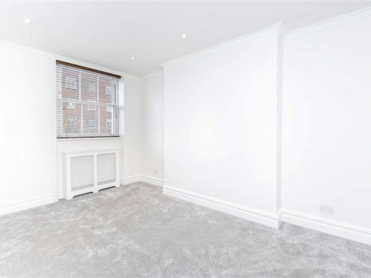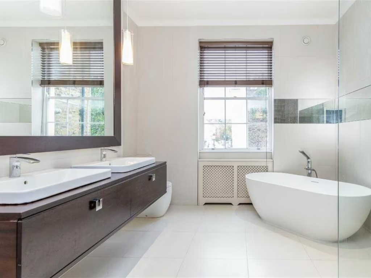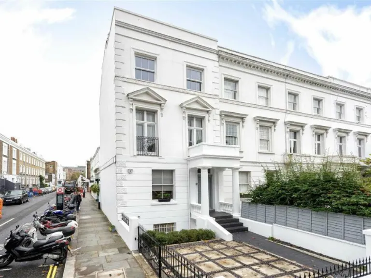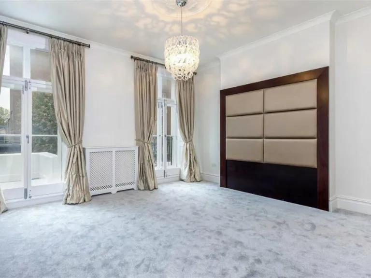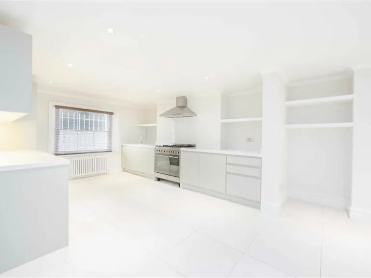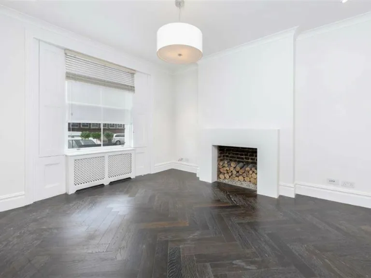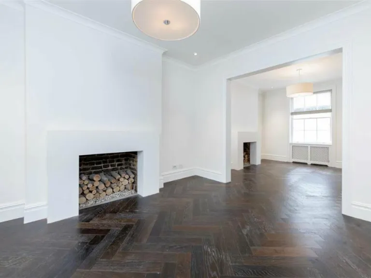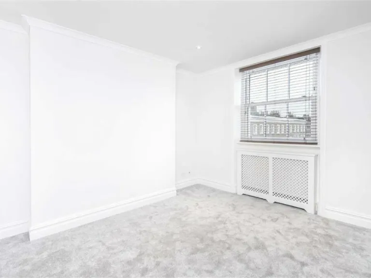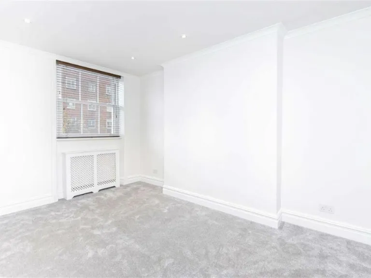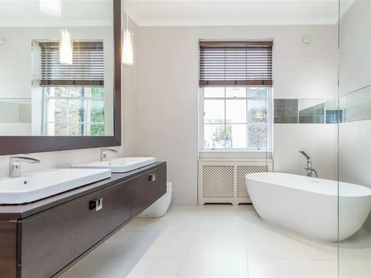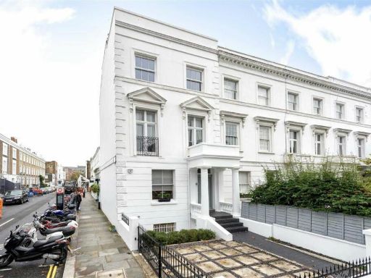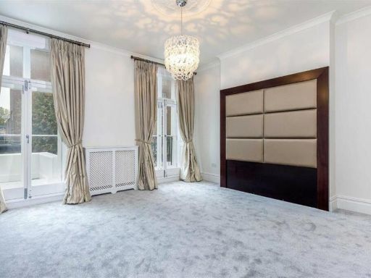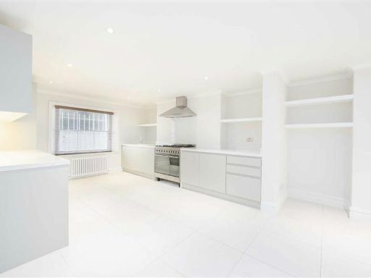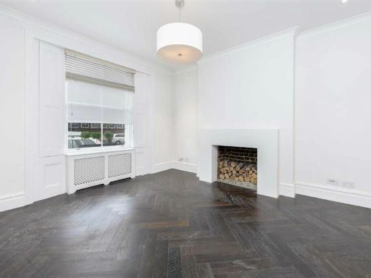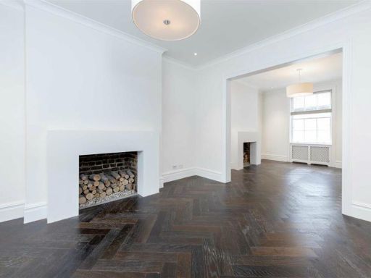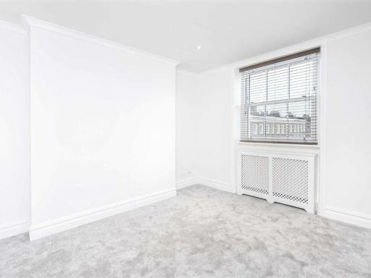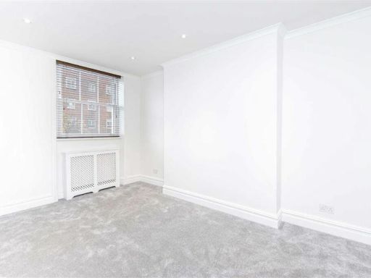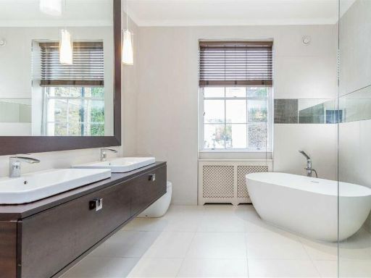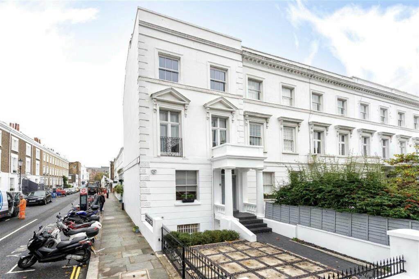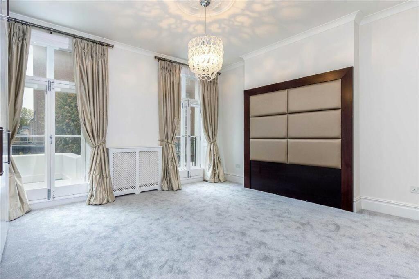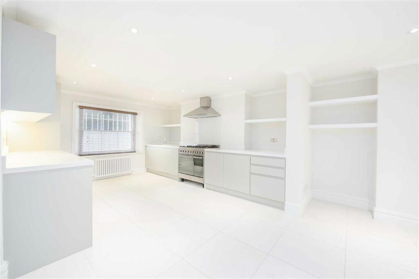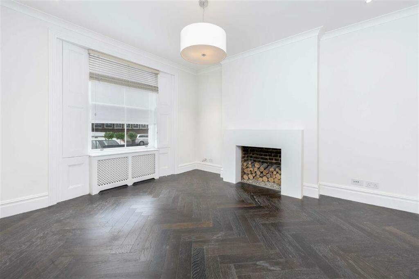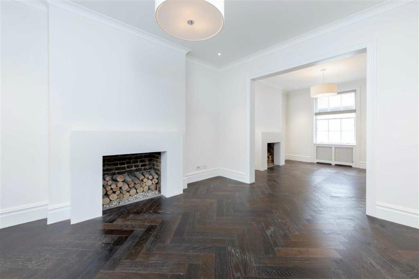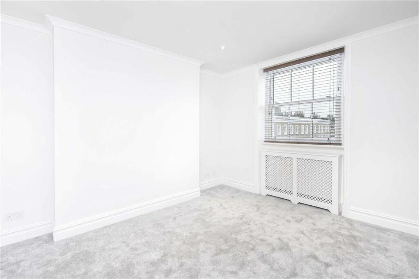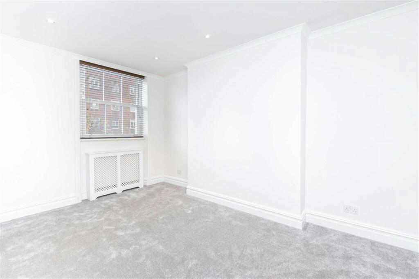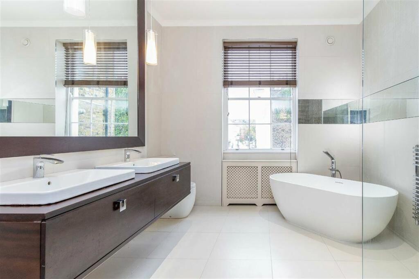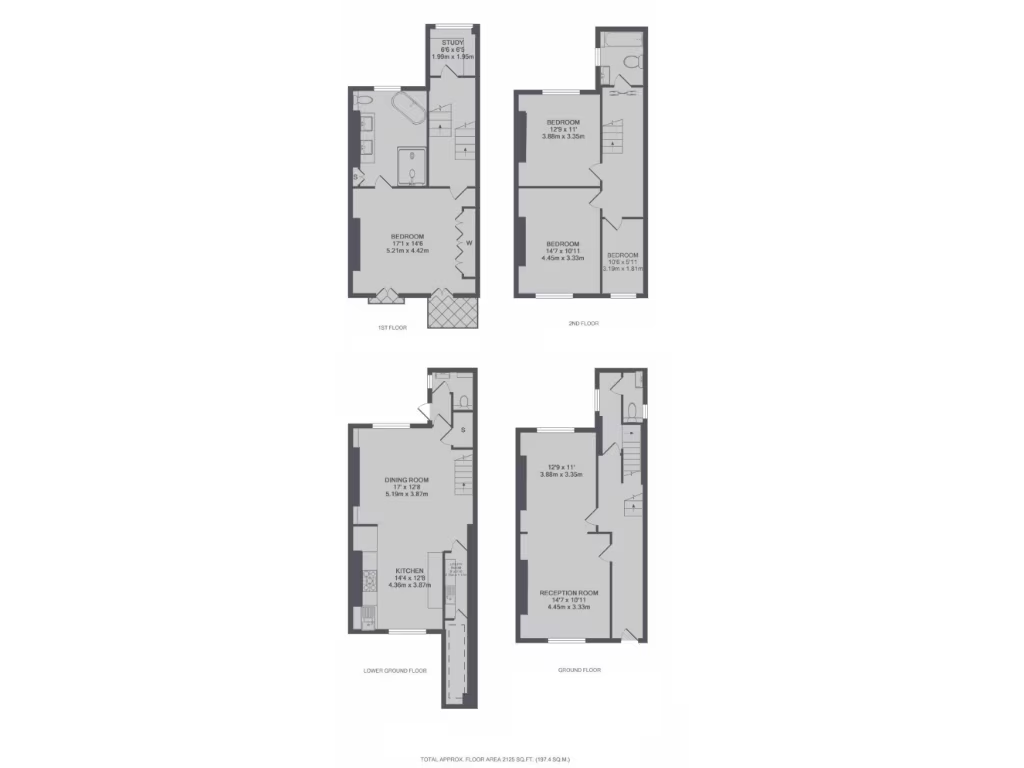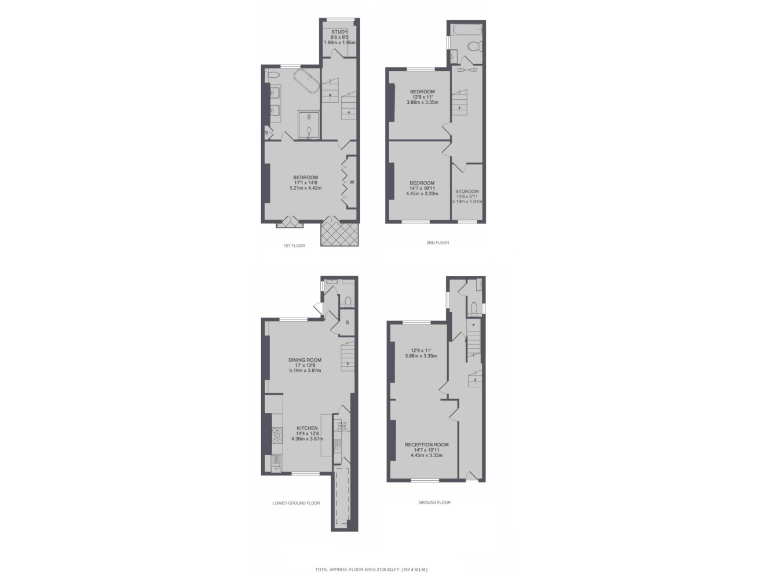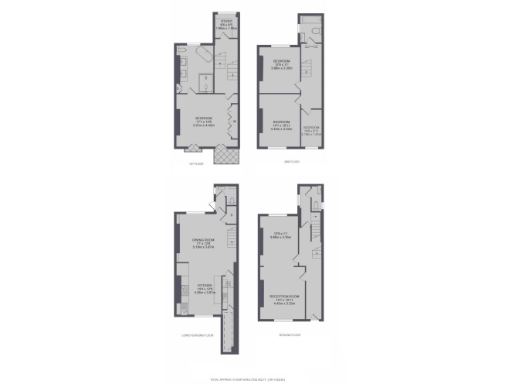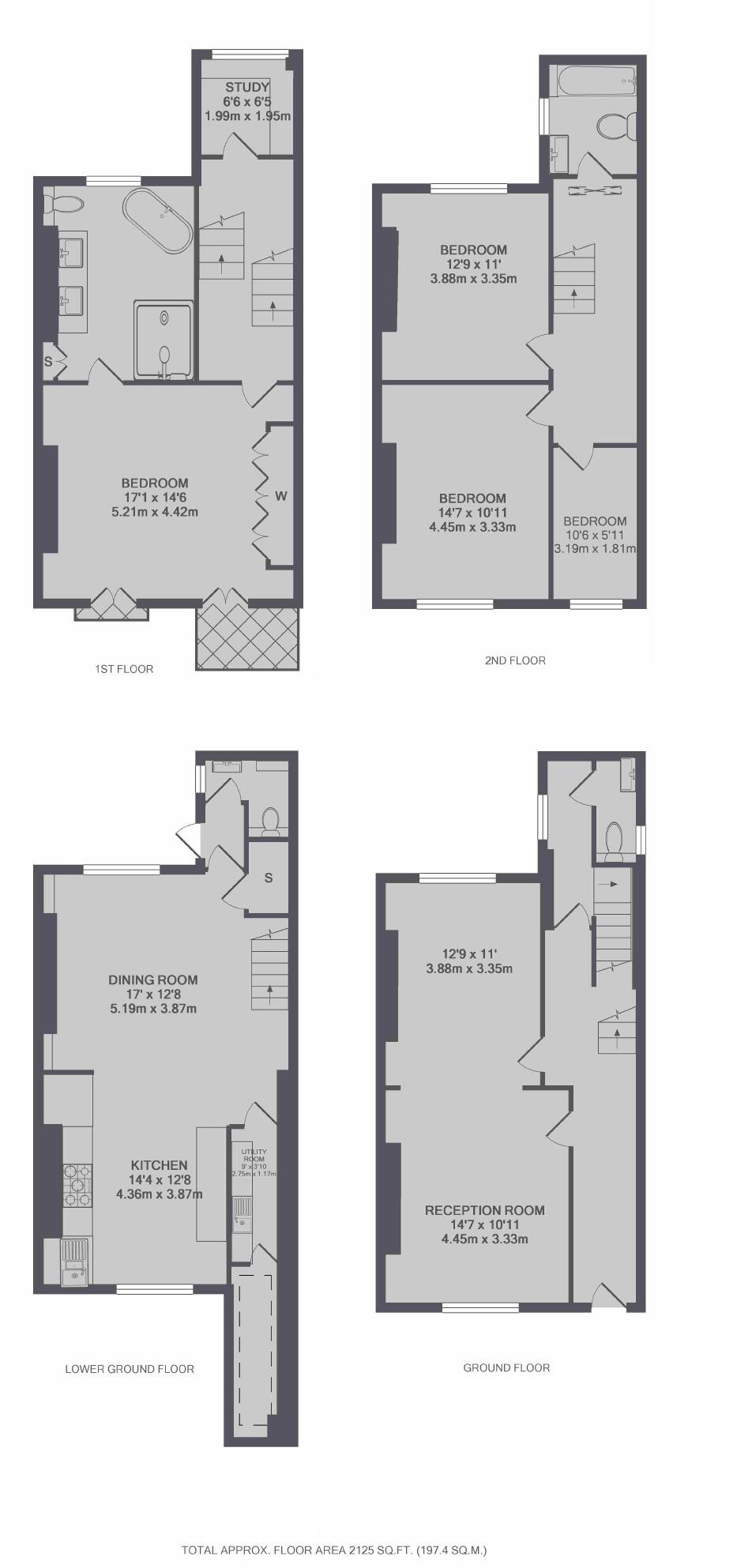Summary - 47 EARLS COURT ROAD LONDON W8 6EE
4 bed 4 bath Terraced
Spacious four-bedroom Victorian townhouse with private parking near Holland Park and Kensington High Street..
End-terrace Victorian townhouse arranged over four floors
Approximately 2,125 sq ft with high ceilings and large windows
Private off-street parking — uncommon for the area
Banham alarm fitted; double glazing noted (install date unknown)
Period solid-brick walls; insulation assumed absent — likely upgrade needed
Council Tax Band H: very expensive to run
Moments from Kensington High Street, Holland Park and transport links
Bathroom count inconsistent in listing — confirm layout and exact rooms
Set on a handsome white-façade terrace in the heart of Kensington, this four-bedroom end-of-terrace townhouse offers generous, well-proportioned rooms across four floors. Period features such as high ceilings, decorative cornices and large windows combine with modern touches — a contemporary kitchen, double glazing and a Banham alarm — to create a comfortable family home a short walk from Holland Park and Kensington High Street.
Practical strengths include private off-street parking (rare in the area), a freehold title and excellent transport links with Kensington High Street station nearby. The house totals approximately 2,125 sq ft, providing flexible space for living and working from home, with nearby high-quality schools and abundant local amenities on the High Street.
Buyers should note material points to confirm: council tax is very expensive (Band H) and the building dates from 1900–1929 with solid brick walls where insulation is assumed absent. That period construction may mean further investment is needed to improve thermal efficiency and running costs. The listing text also contains inconsistent information about bathroom numbers; prospective purchasers should verify the exact layout and room counts.
This property will suit a family seeking space and central Kensington living with scope to modernise for improved comfort and energy performance. Its combination of period character, private parking and close proximity to green space and shops makes it a compelling city home — provided buyers factor in likely ongoing maintenance and higher local taxes.
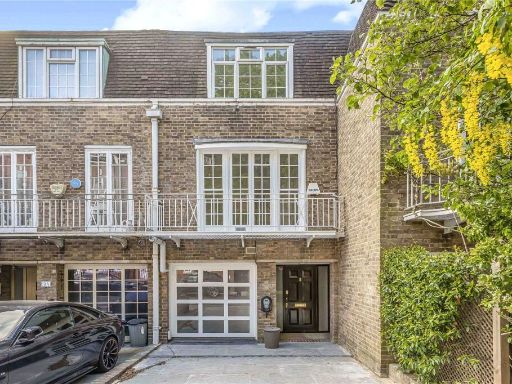 5 bedroom terraced house for sale in Holland Park Road, London, W14 — £3,360,000 • 5 bed • 1 bath • 2033 ft²
5 bedroom terraced house for sale in Holland Park Road, London, W14 — £3,360,000 • 5 bed • 1 bath • 2033 ft²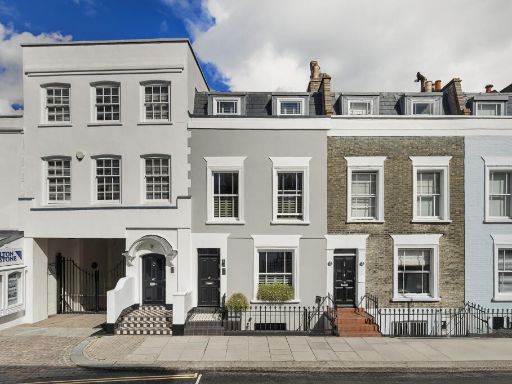 4 bedroom house for sale in Abingdon Road, Kensington, London, W8, United Kingdom, W8 — £4,650,000 • 4 bed • 3 bath • 2271 ft²
4 bedroom house for sale in Abingdon Road, Kensington, London, W8, United Kingdom, W8 — £4,650,000 • 4 bed • 3 bath • 2271 ft²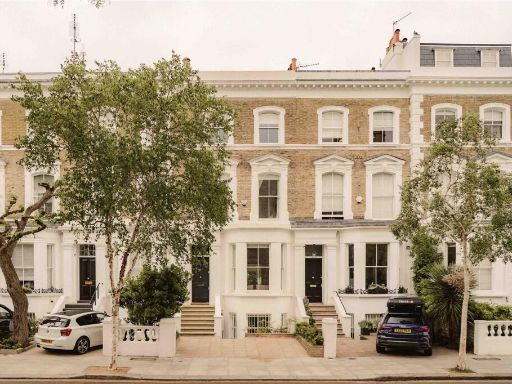 4 bedroom terraced house for sale in Scarsdale Villas, Kensington, London, W8 — £7,250,000 • 4 bed • 3 bath • 2851 ft²
4 bedroom terraced house for sale in Scarsdale Villas, Kensington, London, W8 — £7,250,000 • 4 bed • 3 bath • 2851 ft²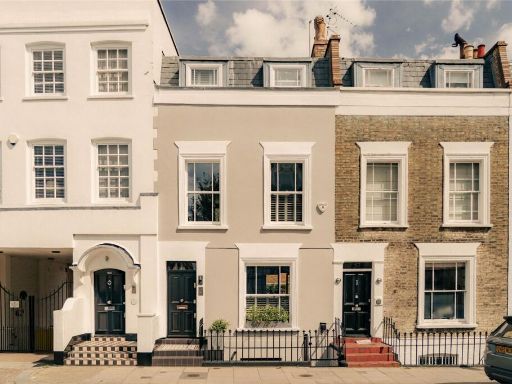 4 bedroom terraced house for sale in Abingdon Road, Kensington, London, W8 — £4,650,000 • 4 bed • 3 bath • 2181 ft²
4 bedroom terraced house for sale in Abingdon Road, Kensington, London, W8 — £4,650,000 • 4 bed • 3 bath • 2181 ft²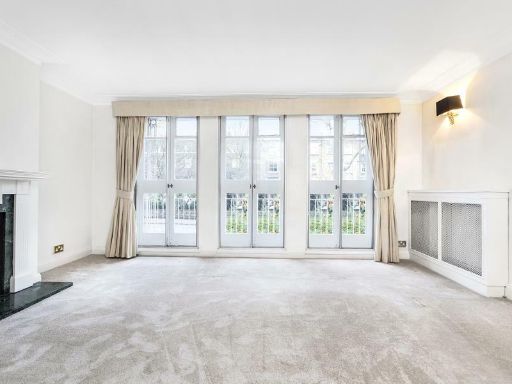 4 bedroom terraced house for sale in St Mary Abbots Terrace, London, W14 — £2,350,000 • 4 bed • 3 bath • 1785 ft²
4 bedroom terraced house for sale in St Mary Abbots Terrace, London, W14 — £2,350,000 • 4 bed • 3 bath • 1785 ft²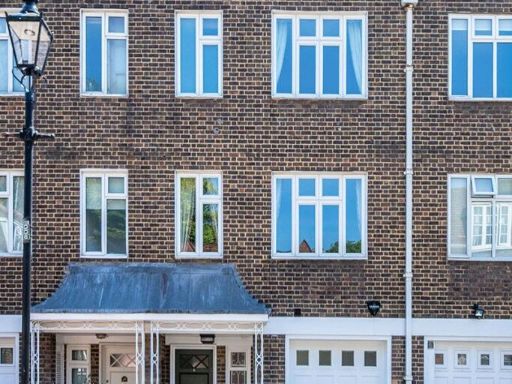 4 bedroom terraced house for sale in St. Mary Abbots Terrace, London, W14 — £2,950,000 • 4 bed • 3 bath • 1957 ft²
4 bedroom terraced house for sale in St. Mary Abbots Terrace, London, W14 — £2,950,000 • 4 bed • 3 bath • 1957 ft²