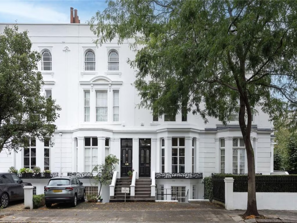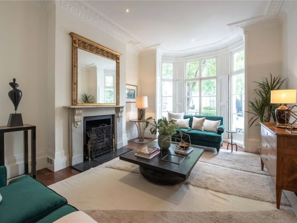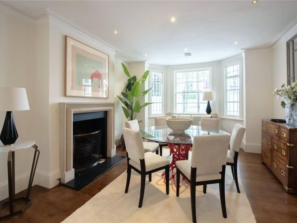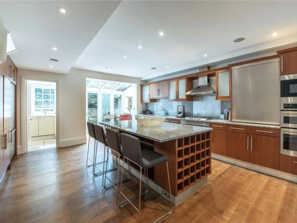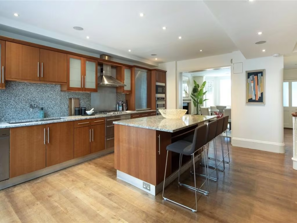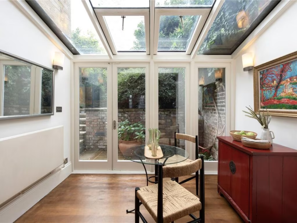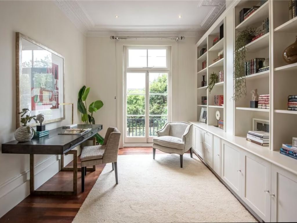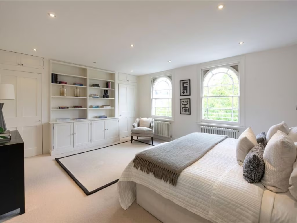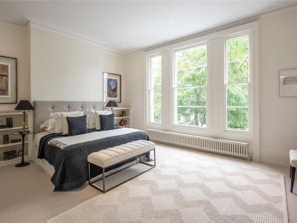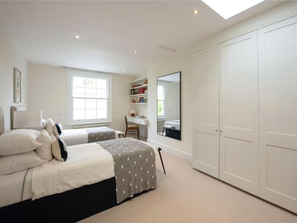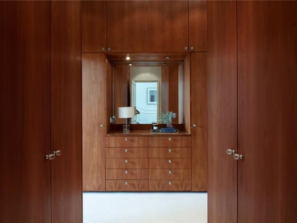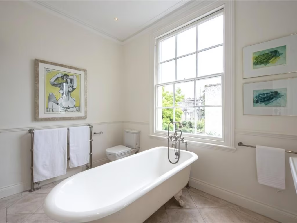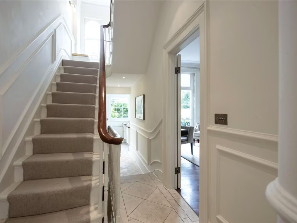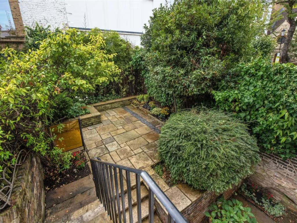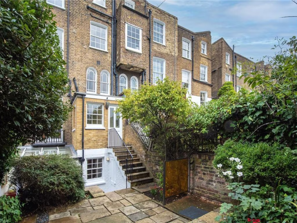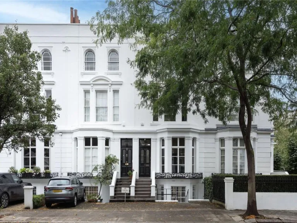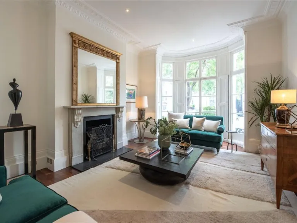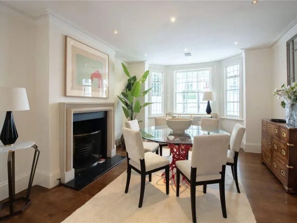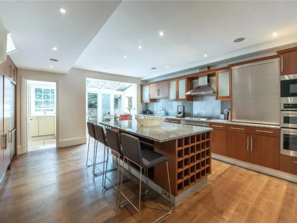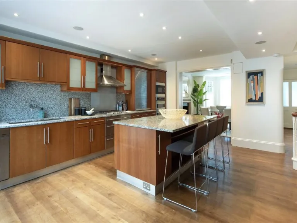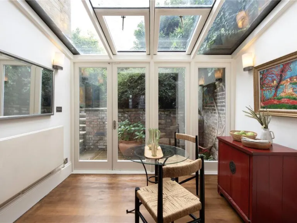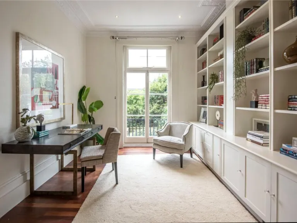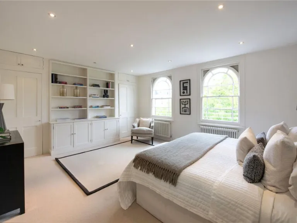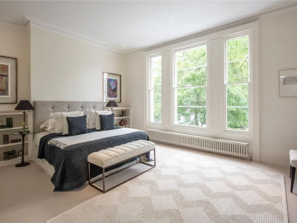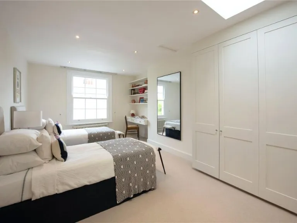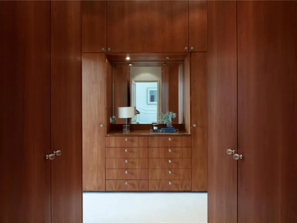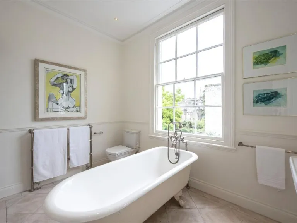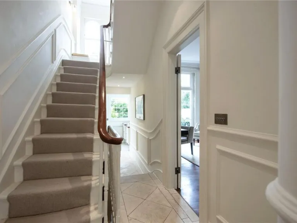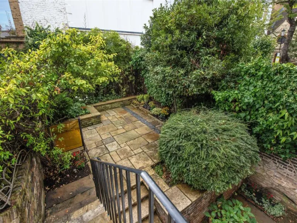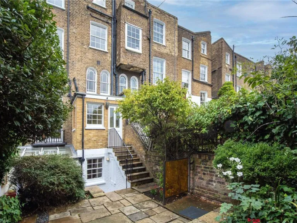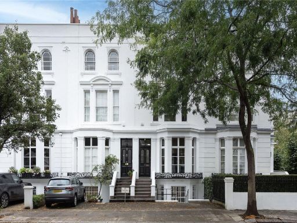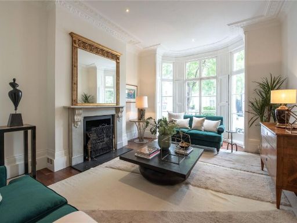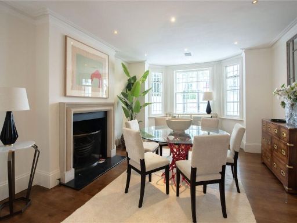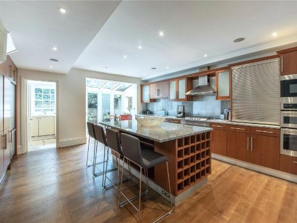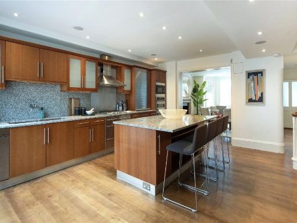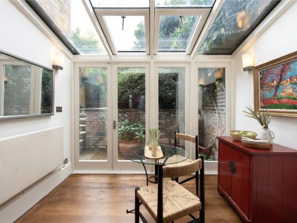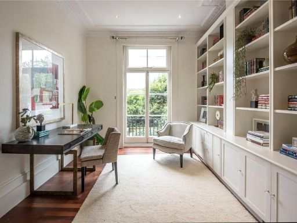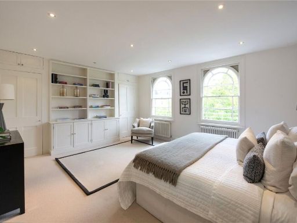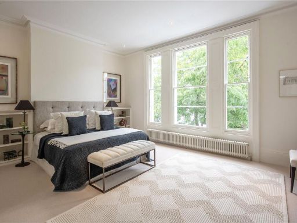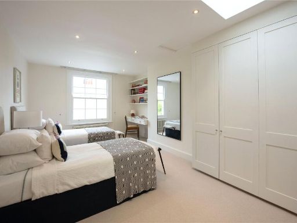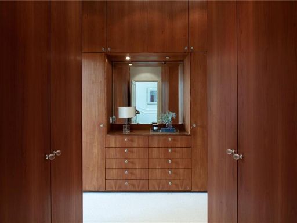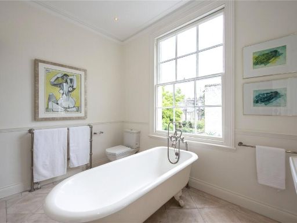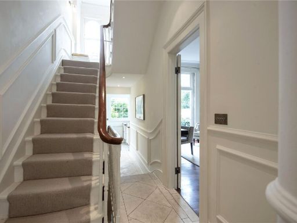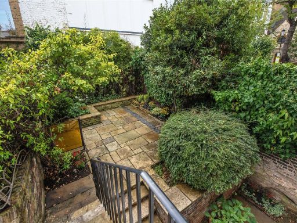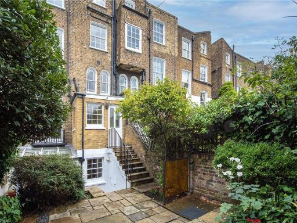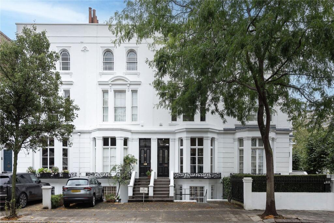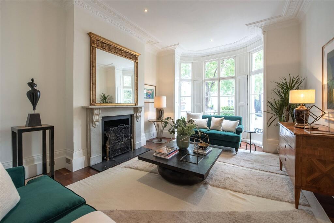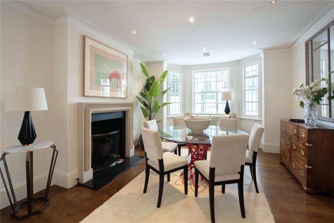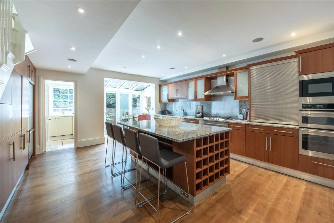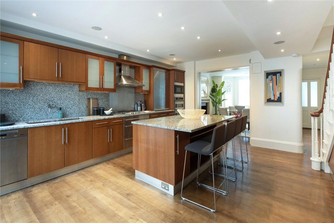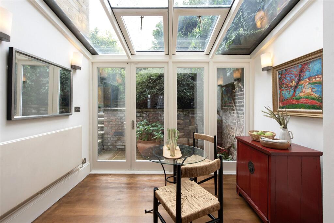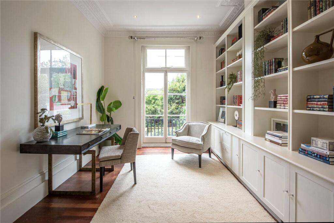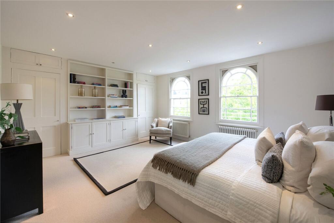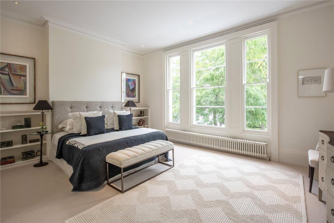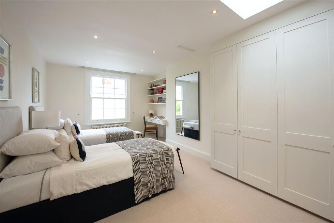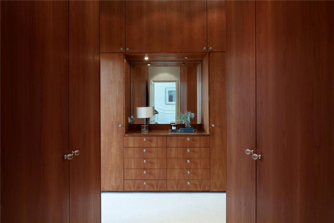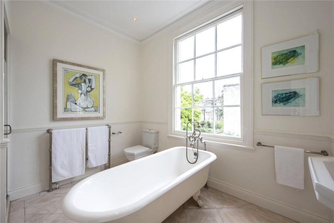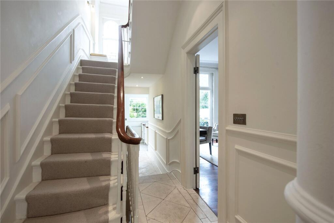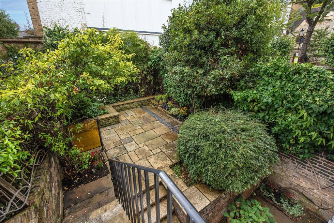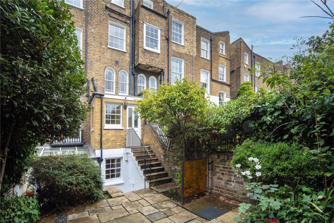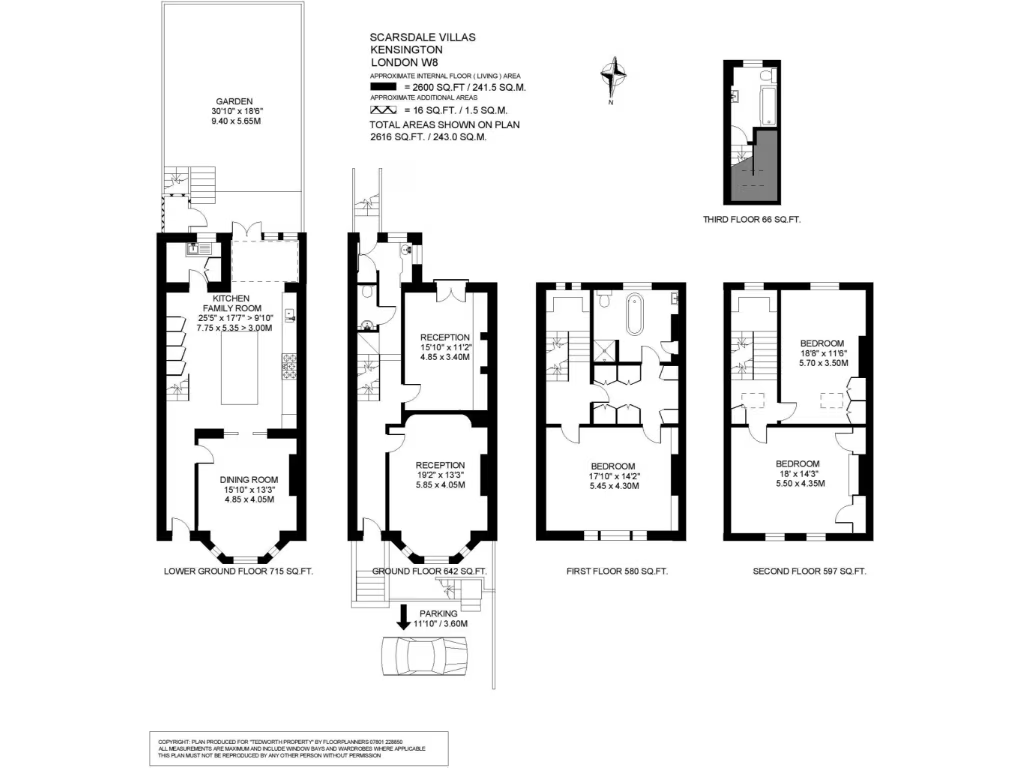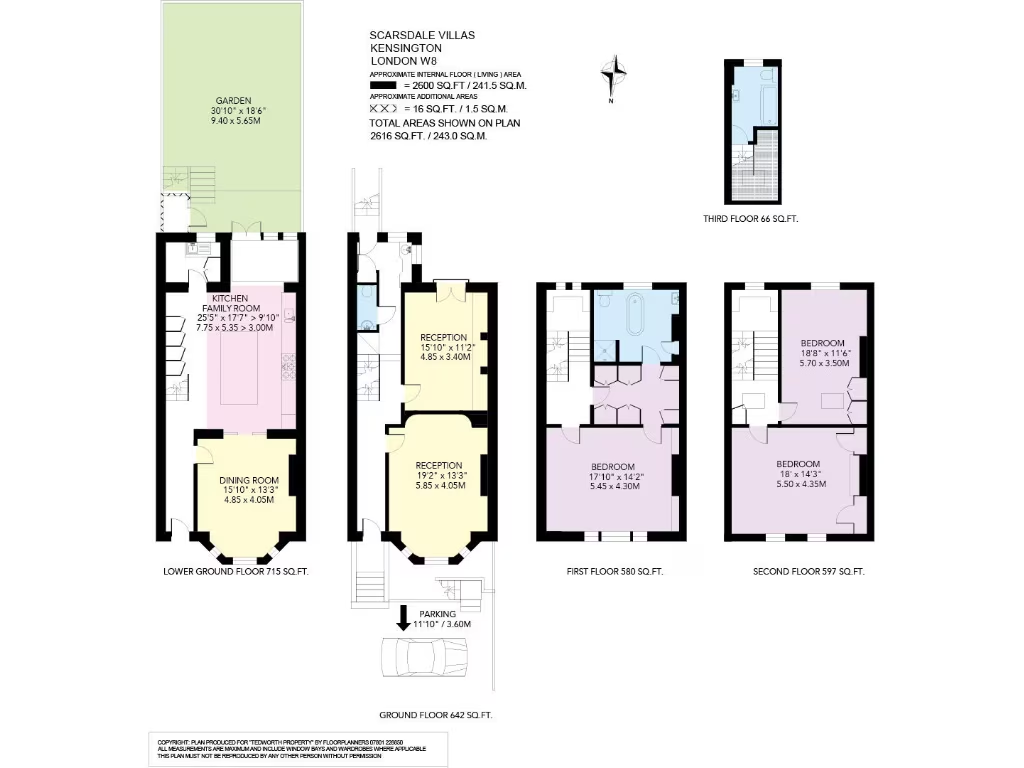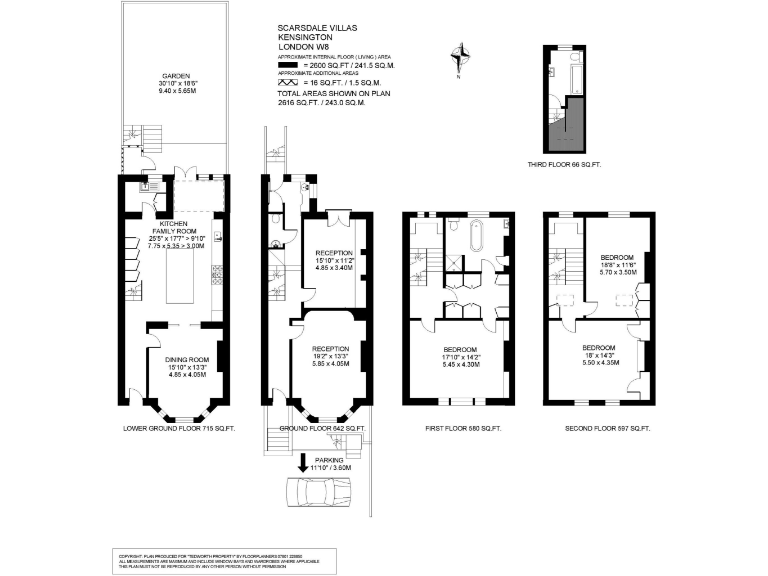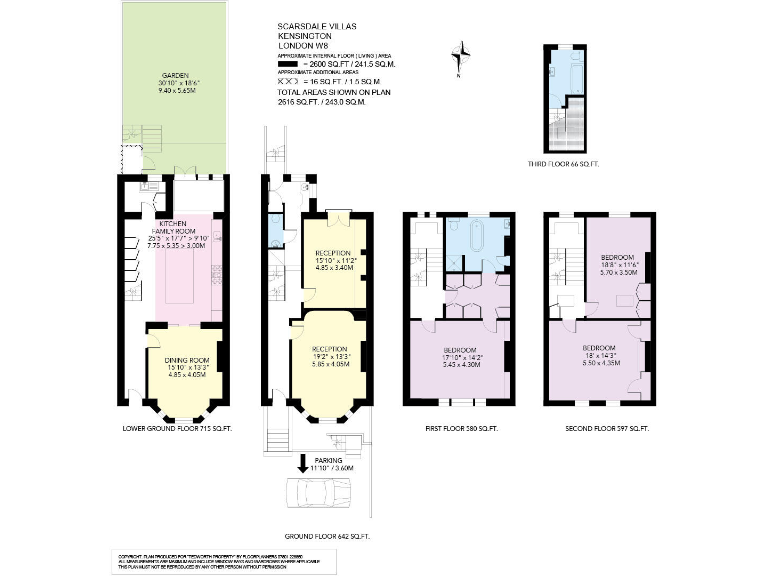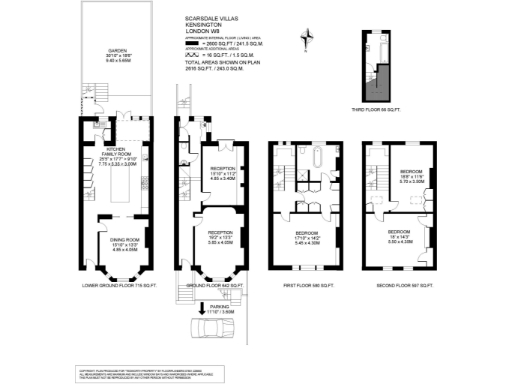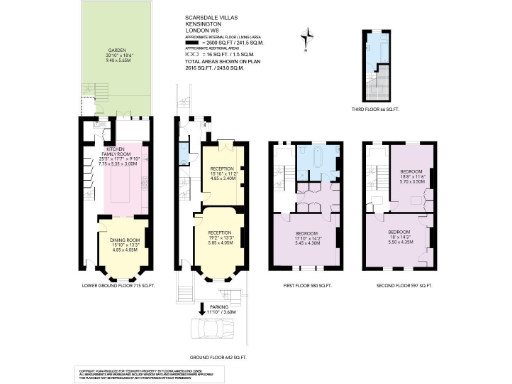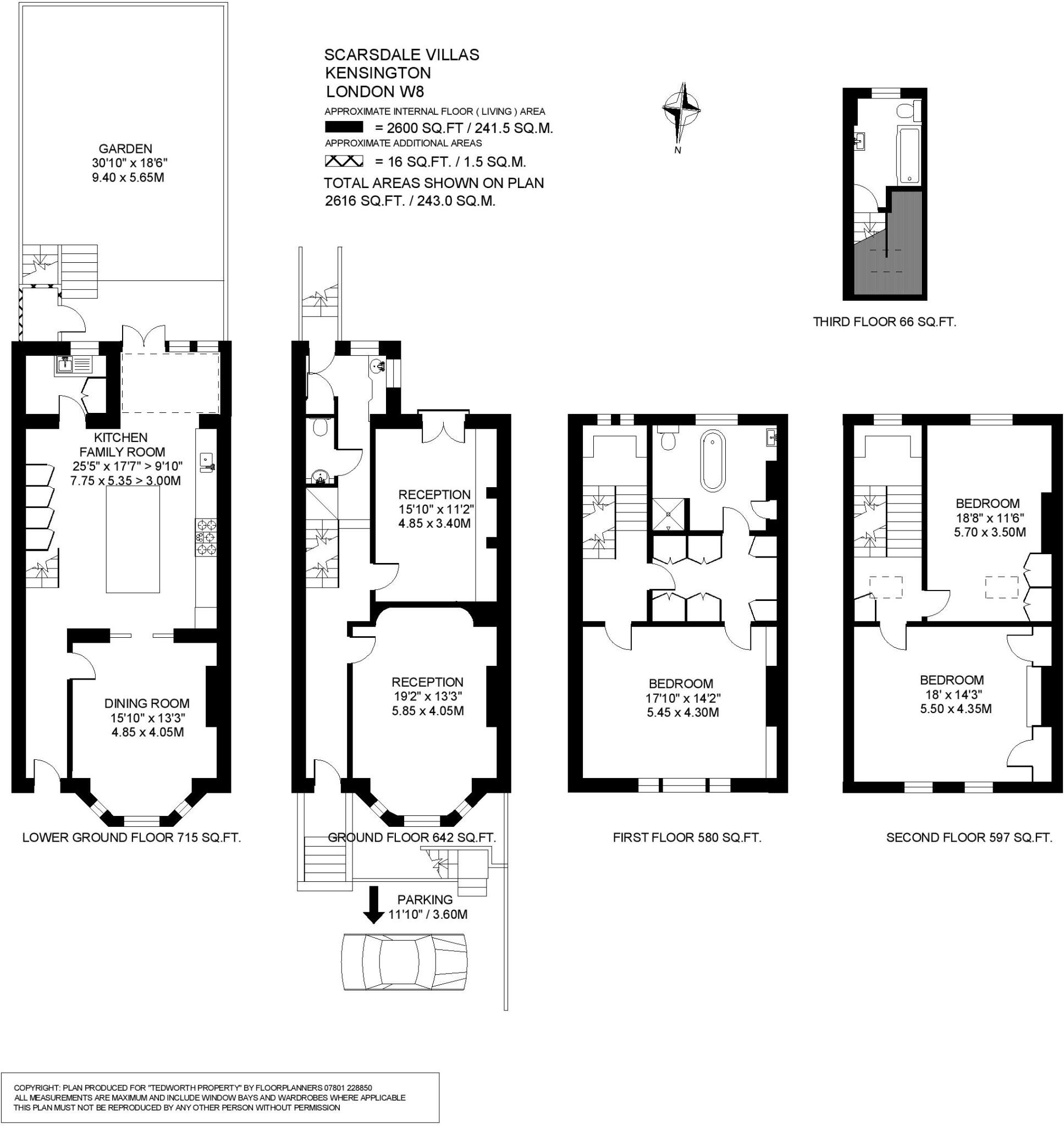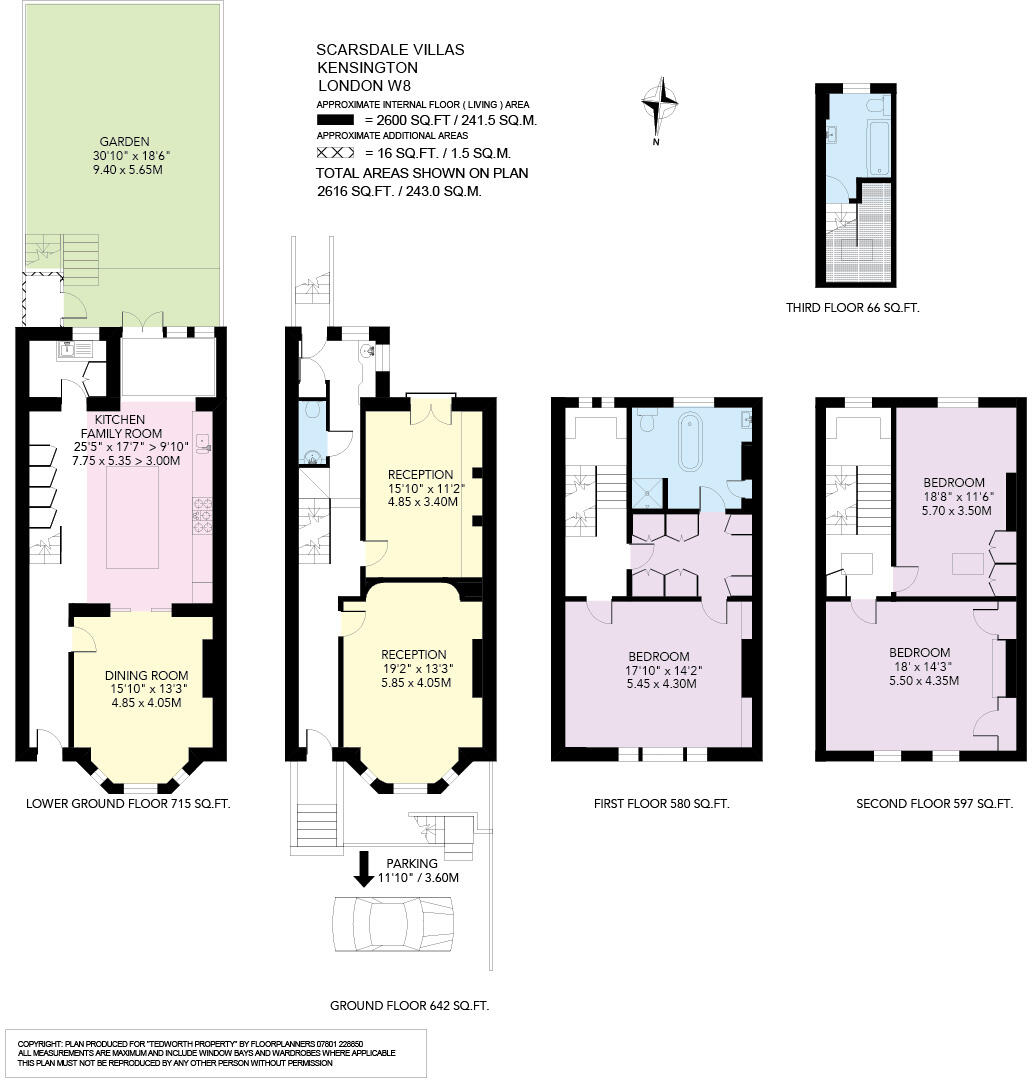Summary - 25 SCARSDALE VILLAS LONDON W8 6PT
3 bed 3 bath Terraced
Large three-bed family house with south garden and parking in prime Kensington..
Approx. 2,600 sq ft across four floors
Three double bedrooms, three bathrooms, principal en suite
Three reception rooms, high ceilings and period features
South-facing private garden; off-street parking included
Solid-brick walls likely uninsulated — energy upgrades recommended
Double glazing installed pre-2002; EPC rating D
Small plot for garden size relative to house footprint
Council tax band very expensive
Set on a wide, tree-lined avenue just south of Kensington High Street, this handsome white-stucco Victorian terrace offers substantial family accommodation across four floors. At approximately 2,600 sq ft, the house provides three double bedrooms, three reception rooms and three bathrooms, arranged to suit modern family living while retaining period features and high ceilings.
The principal bedroom occupies the first floor and includes a walk-in wardrobe and en suite, while two further bedrooms sit on the upper floors. A private south-facing garden and off-street parking are rare central-London advantages that add outdoor space and practicality. Broadband and mobile signals are excellent and local amenities, parks and transport links are within a short walk.
The property is largely well presented but has some straightforward performance and maintenance considerations: the solid brick walls are assumed to be uninsulated, the glazing dates from before 2002, and the EPC is rated D. Council tax is very expensive. These factors mean there is scope for energy-performance improvements and cosmetic updating, which will increase comfort and reduce running costs.
This home will suit a family seeking substantial, characterful space in a prime Kensington location, or someone looking to add targeted upgrades to enhance energy efficiency and long-term value. Its size, layout and private outdoor space make it a rare, flexible offering in W8.
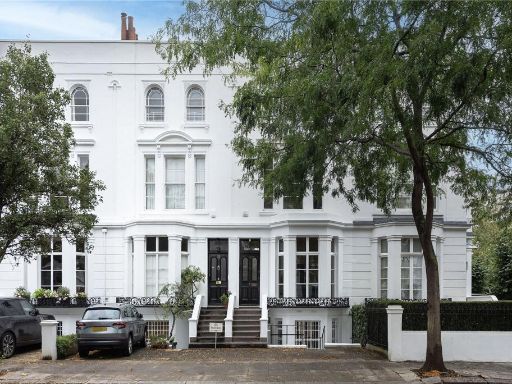 3 bedroom terraced house for sale in Scarsdale Villas, Kensington, London, W8 — £5,495,000 • 3 bed • 3 bath • 2616 ft²
3 bedroom terraced house for sale in Scarsdale Villas, Kensington, London, W8 — £5,495,000 • 3 bed • 3 bath • 2616 ft²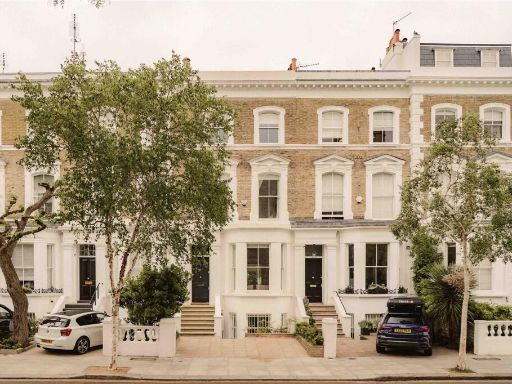 4 bedroom terraced house for sale in Scarsdale Villas, Kensington, London, W8 — £7,250,000 • 4 bed • 3 bath • 2851 ft²
4 bedroom terraced house for sale in Scarsdale Villas, Kensington, London, W8 — £7,250,000 • 4 bed • 3 bath • 2851 ft²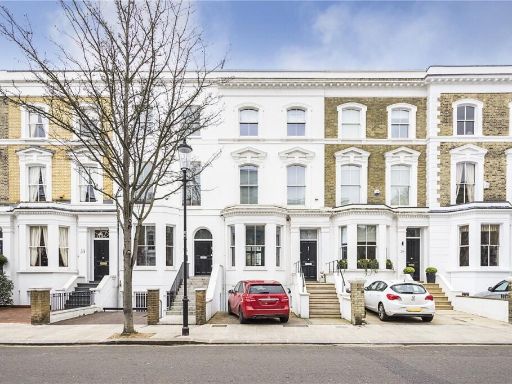 5 bedroom terraced house for sale in Scarsdale Villas, Kensington, LONDON, W8 — £6,700,000 • 5 bed • 3 bath • 3177 ft²
5 bedroom terraced house for sale in Scarsdale Villas, Kensington, LONDON, W8 — £6,700,000 • 5 bed • 3 bath • 3177 ft²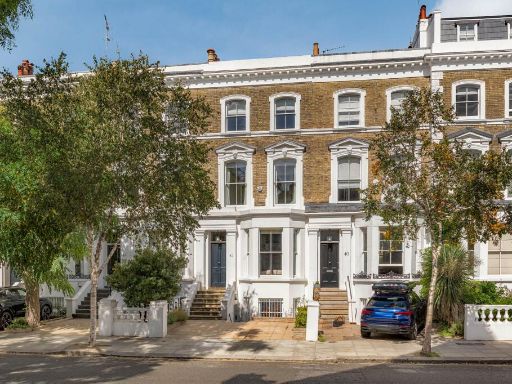 5 bedroom house for sale in Scarsdale Villas, Kensington, London, W8 — £7,250,000 • 5 bed • 3 bath • 2860 ft²
5 bedroom house for sale in Scarsdale Villas, Kensington, London, W8 — £7,250,000 • 5 bed • 3 bath • 2860 ft²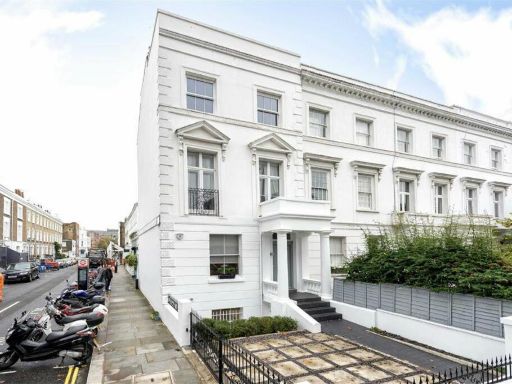 4 bedroom terraced house for sale in Earls Court Road, Kensington, W8 — £3,500,000 • 4 bed • 4 bath • 2125 ft²
4 bedroom terraced house for sale in Earls Court Road, Kensington, W8 — £3,500,000 • 4 bed • 4 bath • 2125 ft²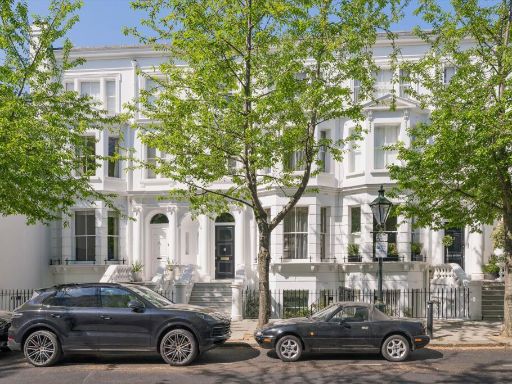 4 bedroom terraced house for sale in Palace Gardens Terrace, London, W8 — £9,350,000 • 4 bed • 4 bath • 3558 ft²
4 bedroom terraced house for sale in Palace Gardens Terrace, London, W8 — £9,350,000 • 4 bed • 4 bath • 3558 ft²