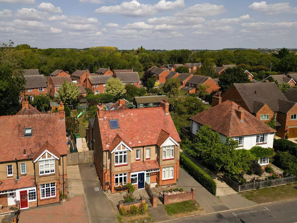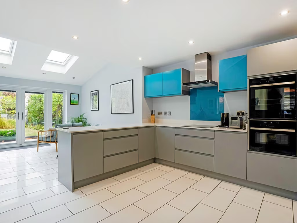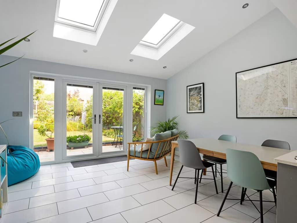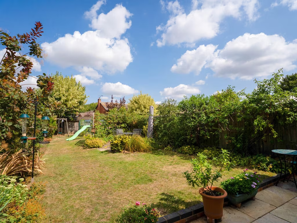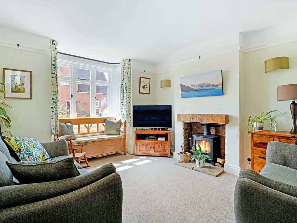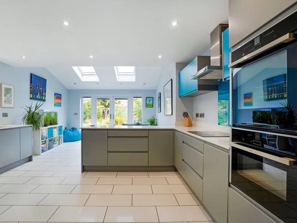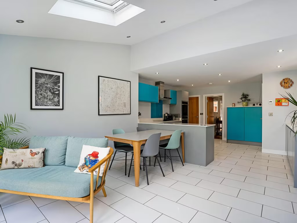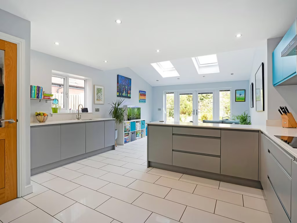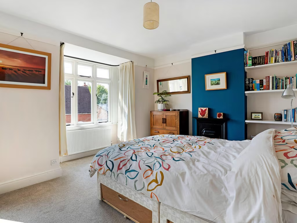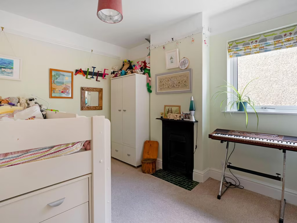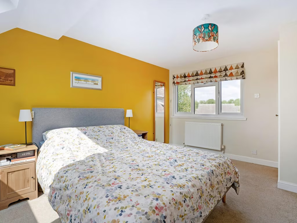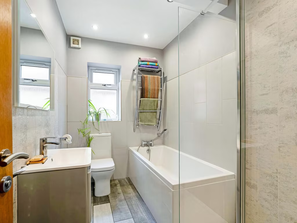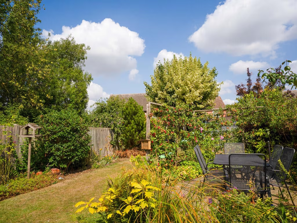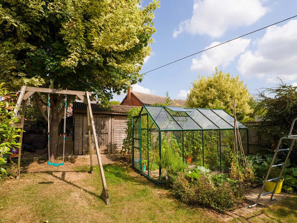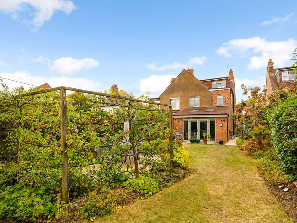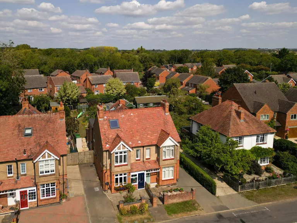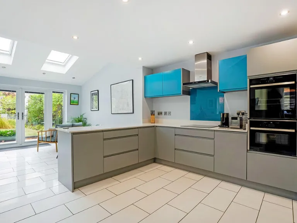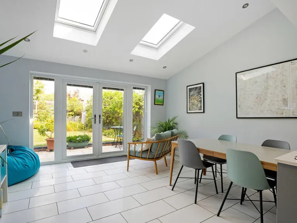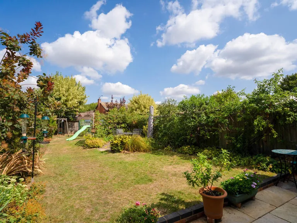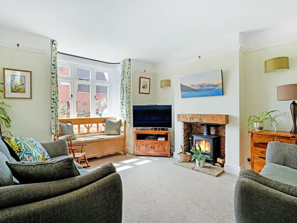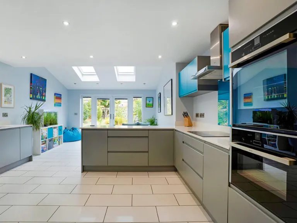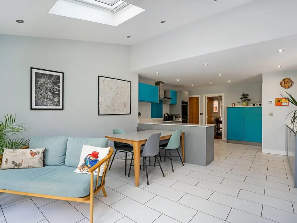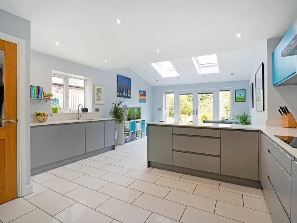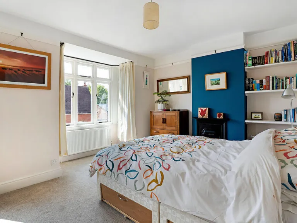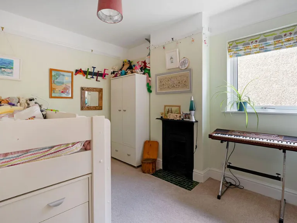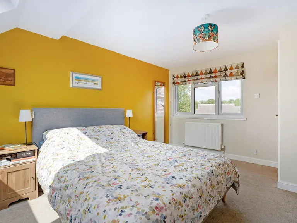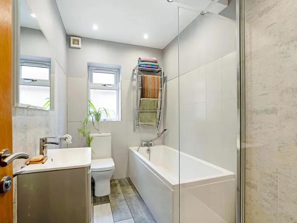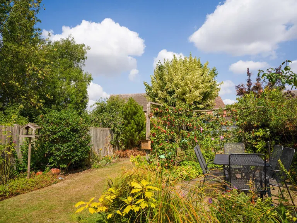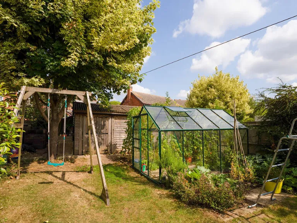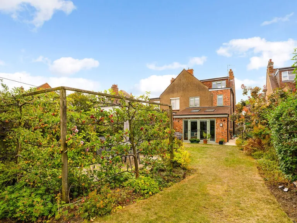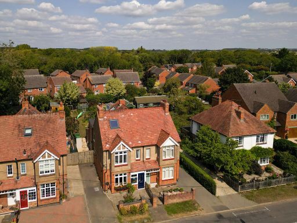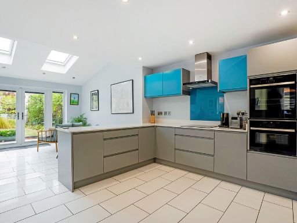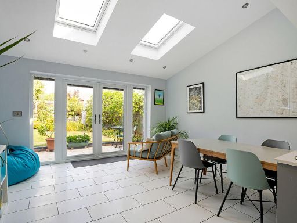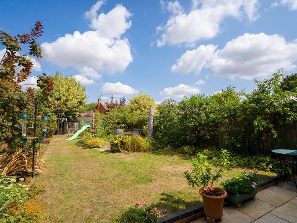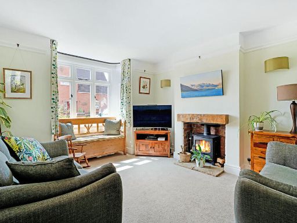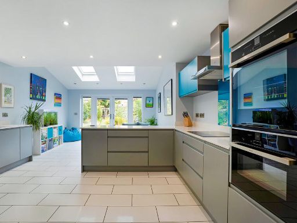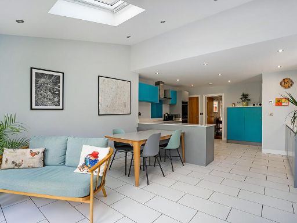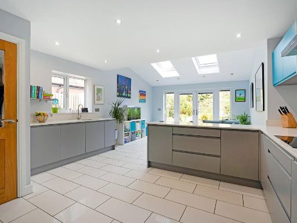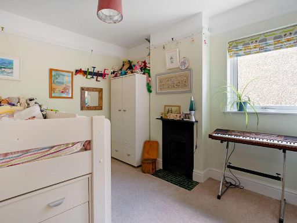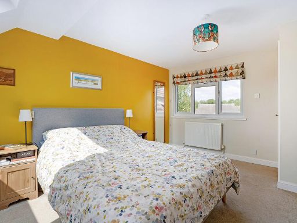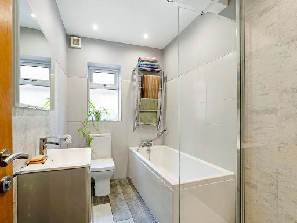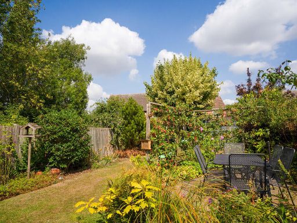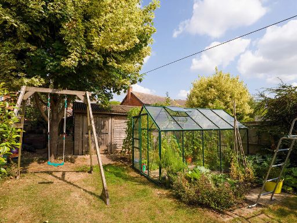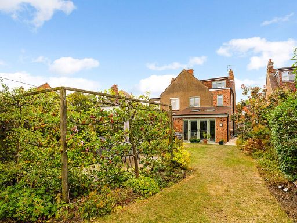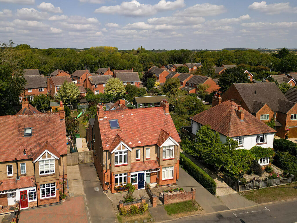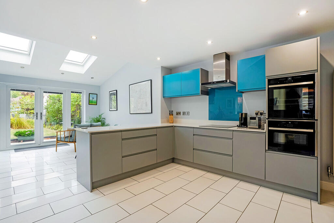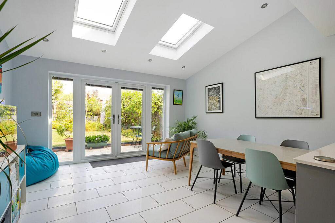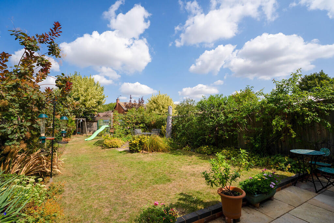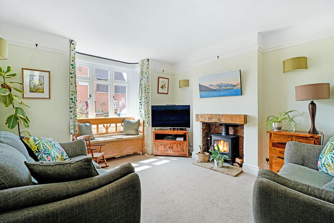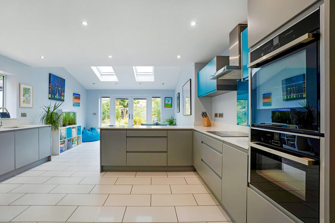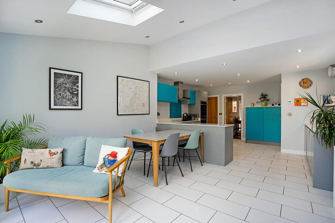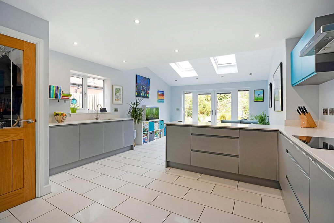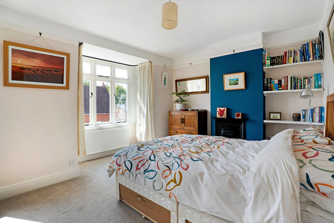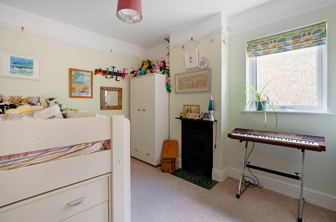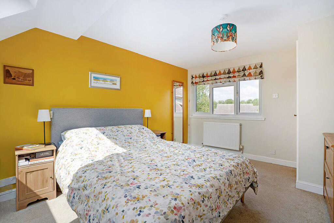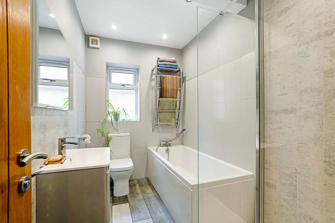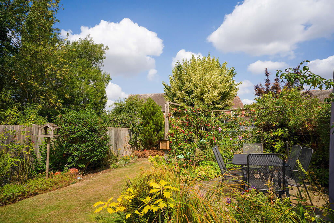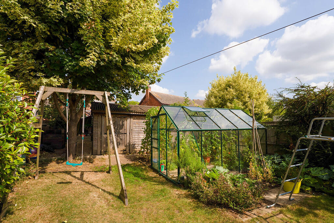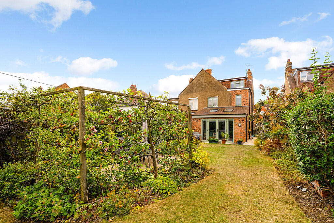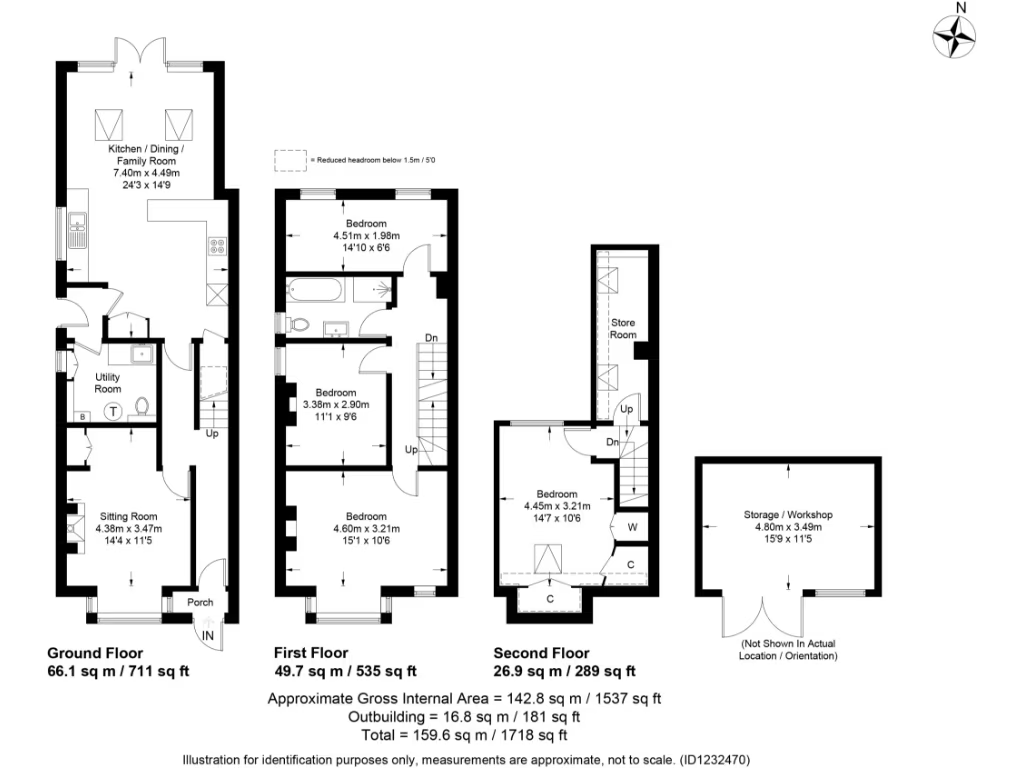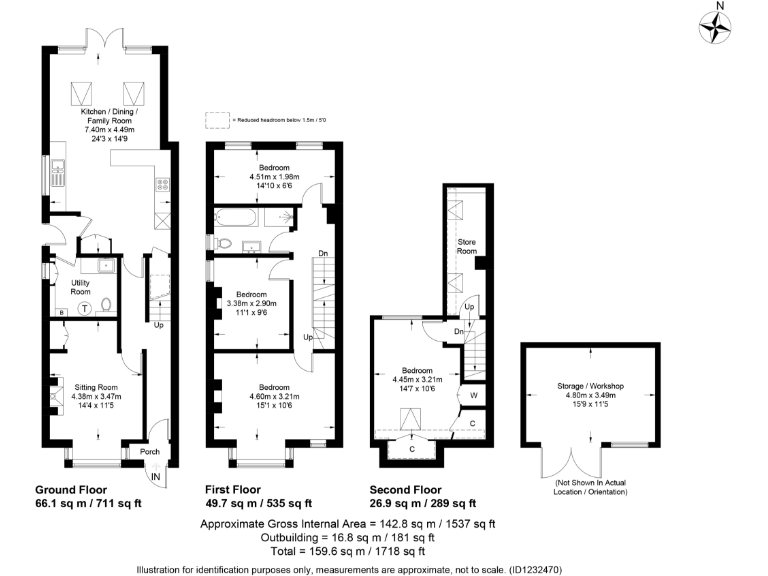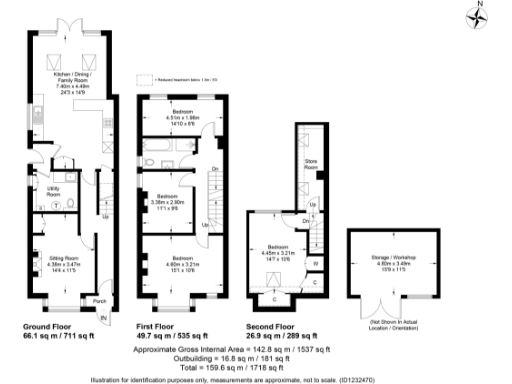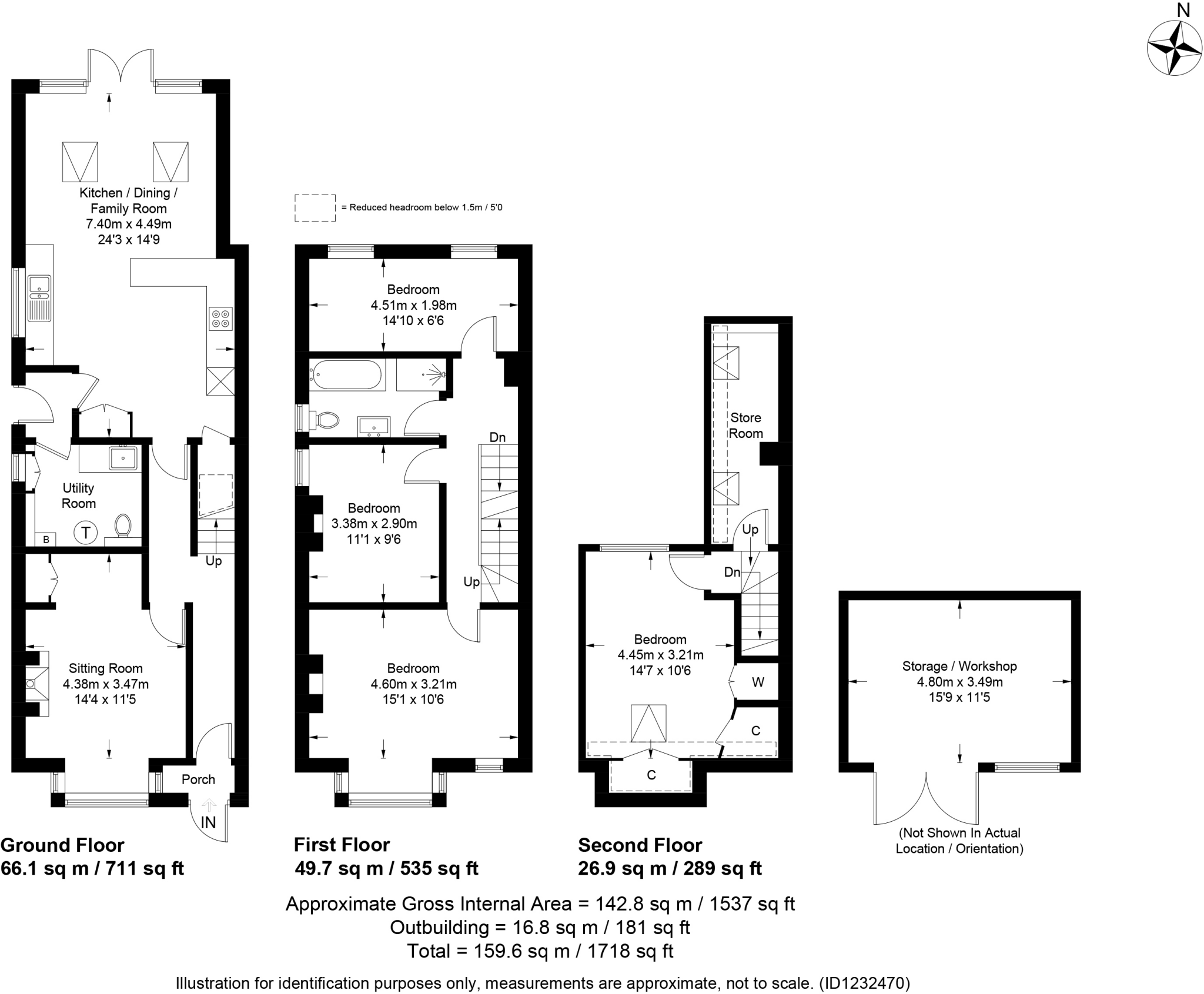Summary - ROSADENE SOUTHAM STREET KINETON WARWICK CV35 0LW
4 bed 1 bath Semi-Detached
Substantial three-storey semi-detached family home
This substantially extended 1920s semi presents as a bright, flexible family home across three floors. A recently updated open-plan kitchen/dining/living space opens onto a mature, well-stocked garden—ideal for family life, entertaining and practical outdoor growing.
Accommodation includes four bedrooms, a generous sitting room with bay window and a useful attic store room. Practical additions such as off-street parking, a workshop with power, and a utility/guest cloakroom add daily convenience for families and hobbyists.
Buyers should note a handful of material considerations: the property currently sits in EPC Band E (potentially improved), heating is oil-fired, and there is a single main bathroom serving four bedrooms. Broadband speeds are reported slow in some tests despite good mobile coverage. These are factual points to weigh against the house’s size, garden and recent renovation works.
Overall this is a well-presented village home that will suit families or professionals seeking space, character and easy access to Stratford-upon-Avon, Warwick and the M40.
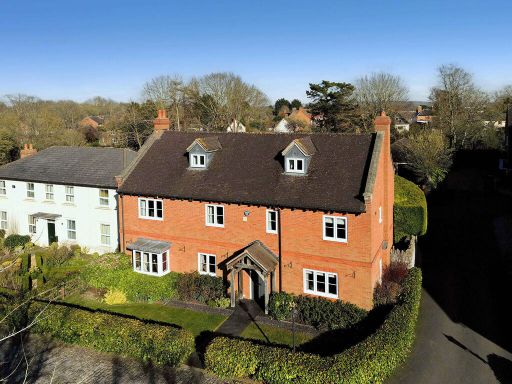 5 bedroom detached house for sale in Kineton, CV35 — £1,250,000 • 5 bed • 4 bath • 4211 ft²
5 bedroom detached house for sale in Kineton, CV35 — £1,250,000 • 5 bed • 4 bath • 4211 ft²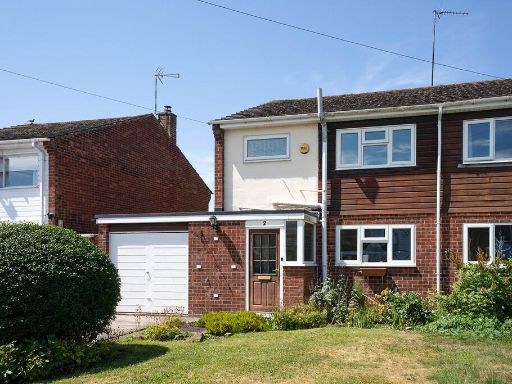 3 bedroom semi-detached house for sale in Kineton, CV35 — £375,000 • 3 bed • 1 bath • 1223 ft²
3 bedroom semi-detached house for sale in Kineton, CV35 — £375,000 • 3 bed • 1 bath • 1223 ft²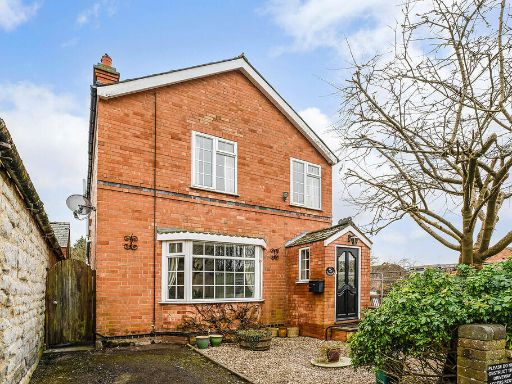 2 bedroom semi-detached house for sale in Kineton, CV35 — £275,000 • 2 bed • 1 bath • 871 ft²
2 bedroom semi-detached house for sale in Kineton, CV35 — £275,000 • 2 bed • 1 bath • 871 ft²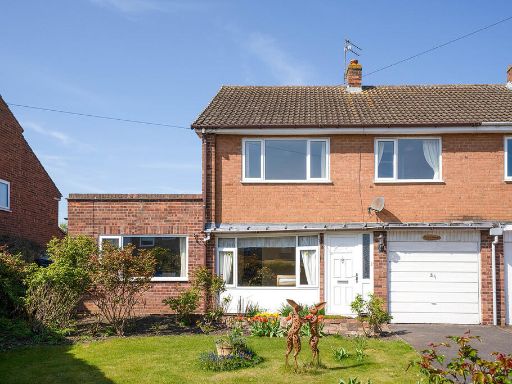 3 bedroom semi-detached house for sale in Kineton, CV35 — £395,000 • 3 bed • 1 bath • 1291 ft²
3 bedroom semi-detached house for sale in Kineton, CV35 — £395,000 • 3 bed • 1 bath • 1291 ft²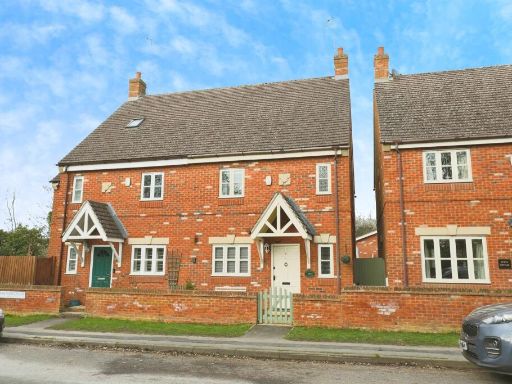 4 bedroom semi-detached house for sale in Park View Court, Kineton, Warwick, CV35 — £390,000 • 4 bed • 2 bath • 1206 ft²
4 bedroom semi-detached house for sale in Park View Court, Kineton, Warwick, CV35 — £390,000 • 4 bed • 2 bath • 1206 ft²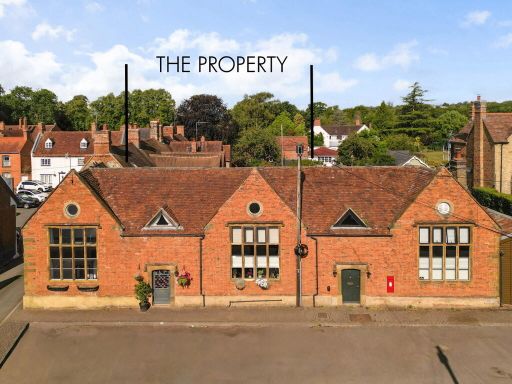 2 bedroom terraced house for sale in Kineton, CV35 — £350,000 • 2 bed • 1 bath • 992 ft²
2 bedroom terraced house for sale in Kineton, CV35 — £350,000 • 2 bed • 1 bath • 992 ft²