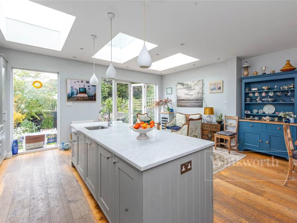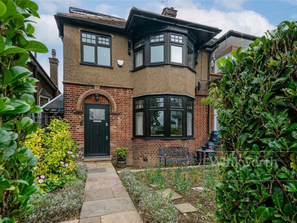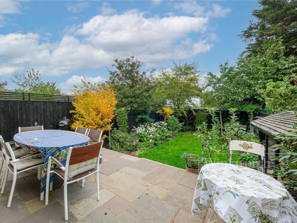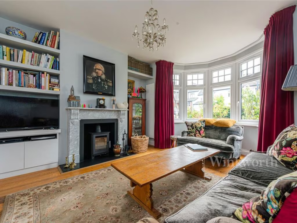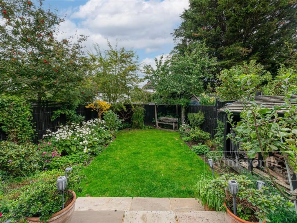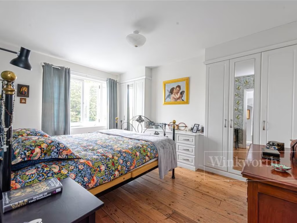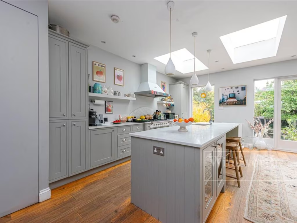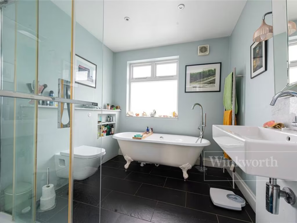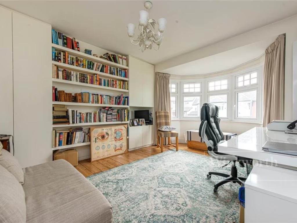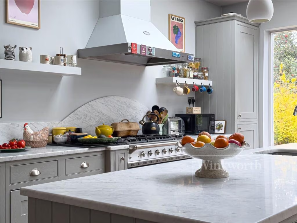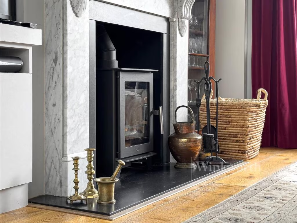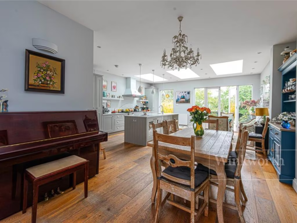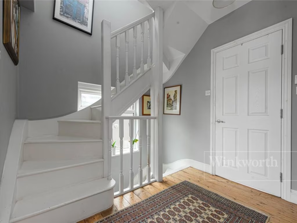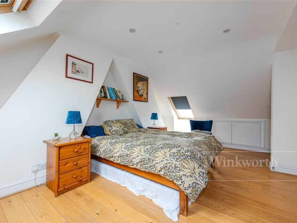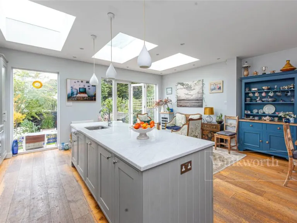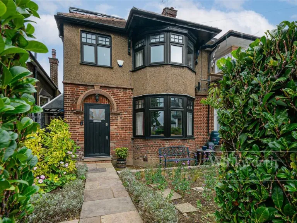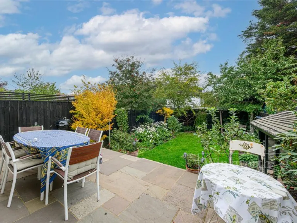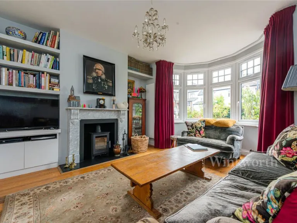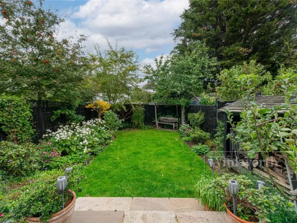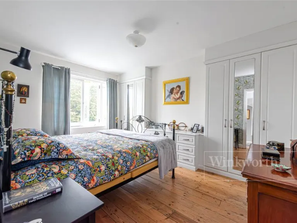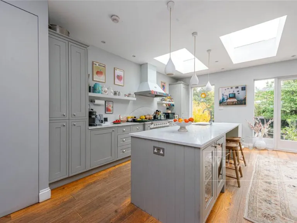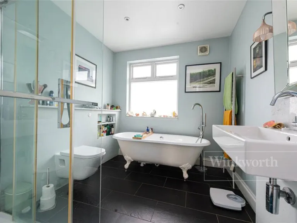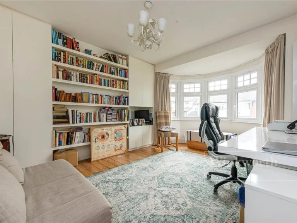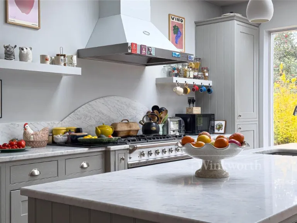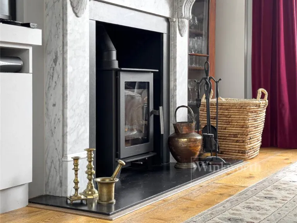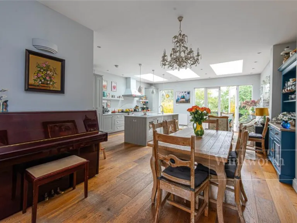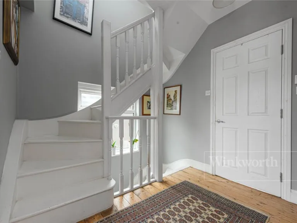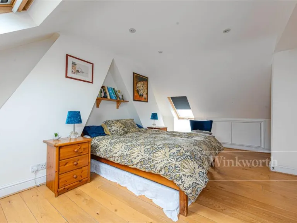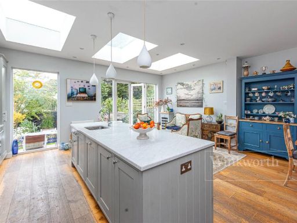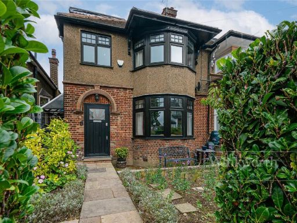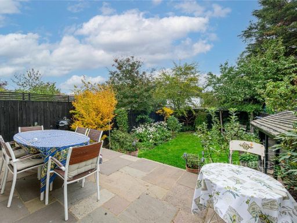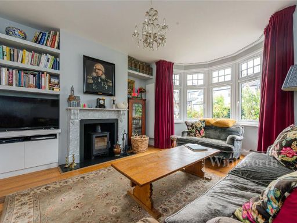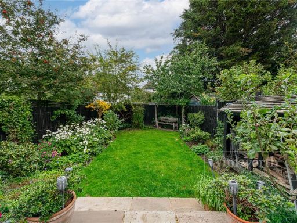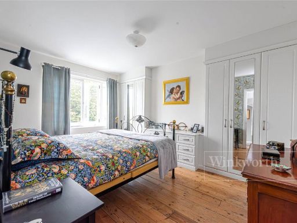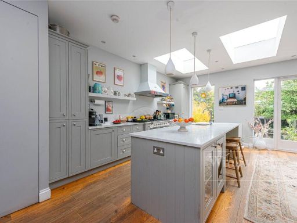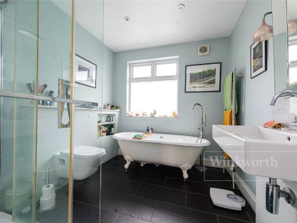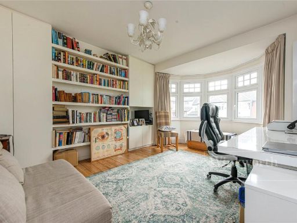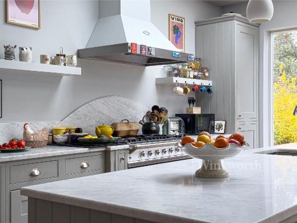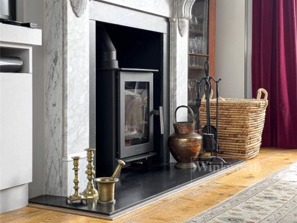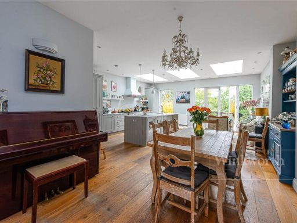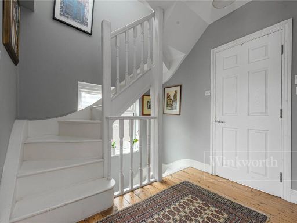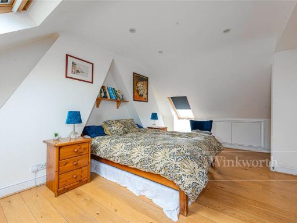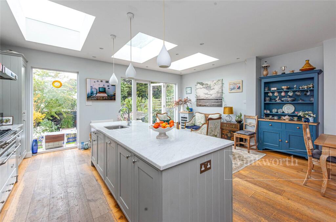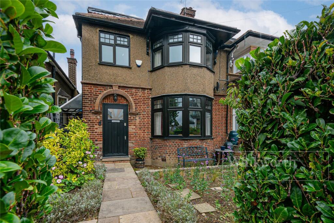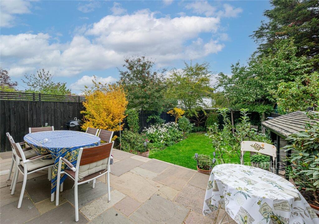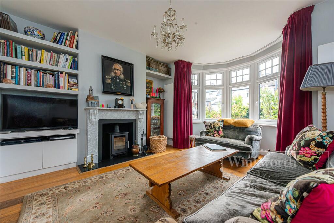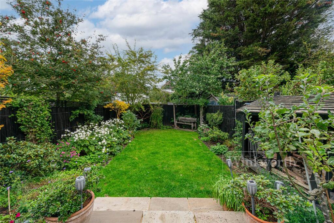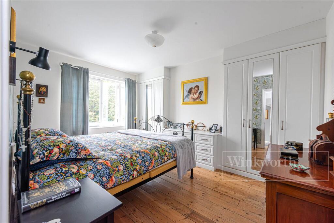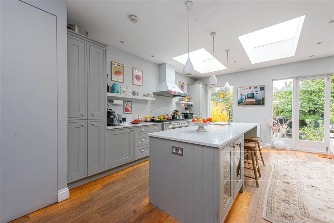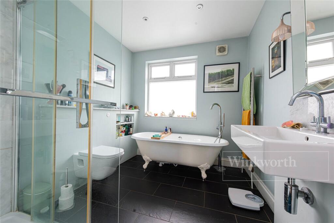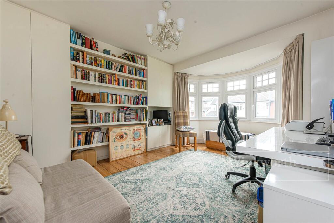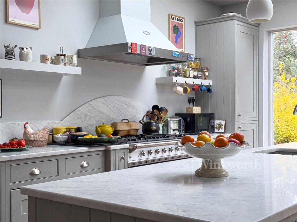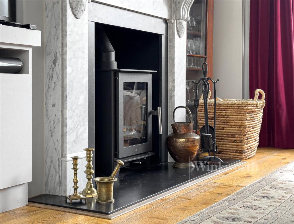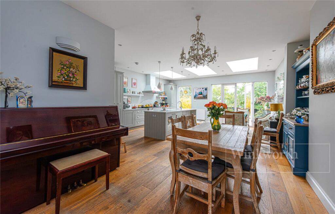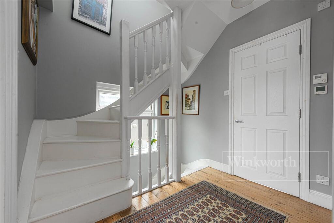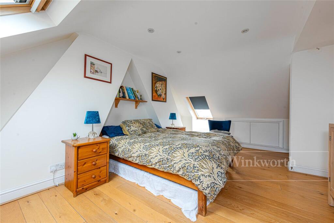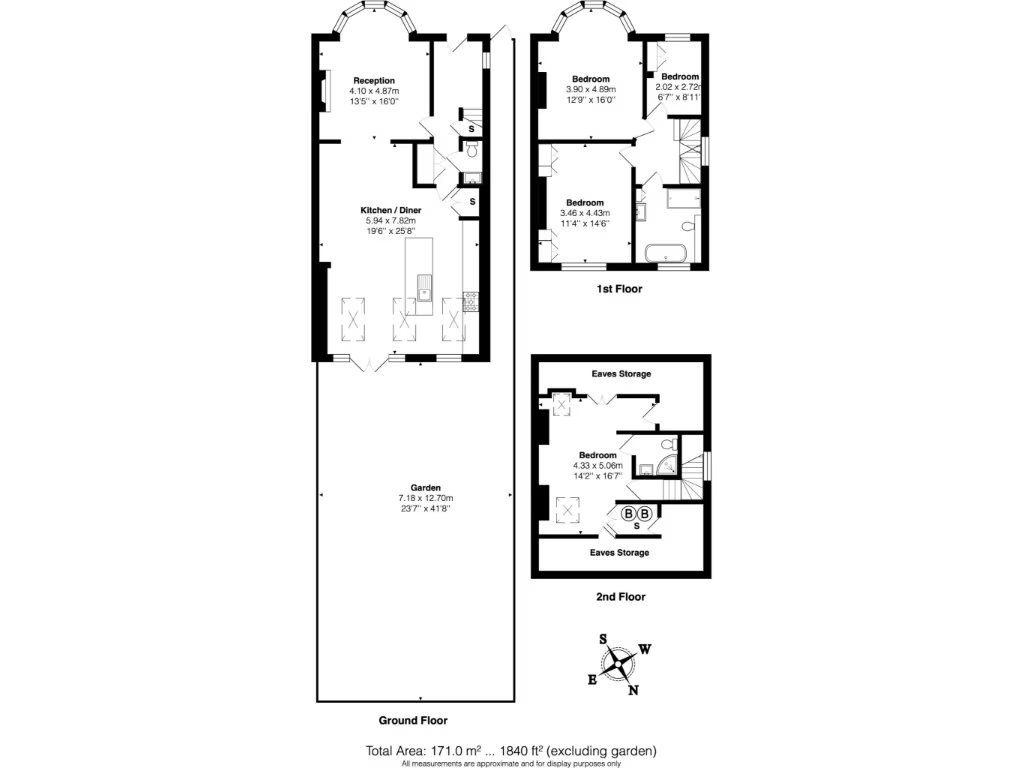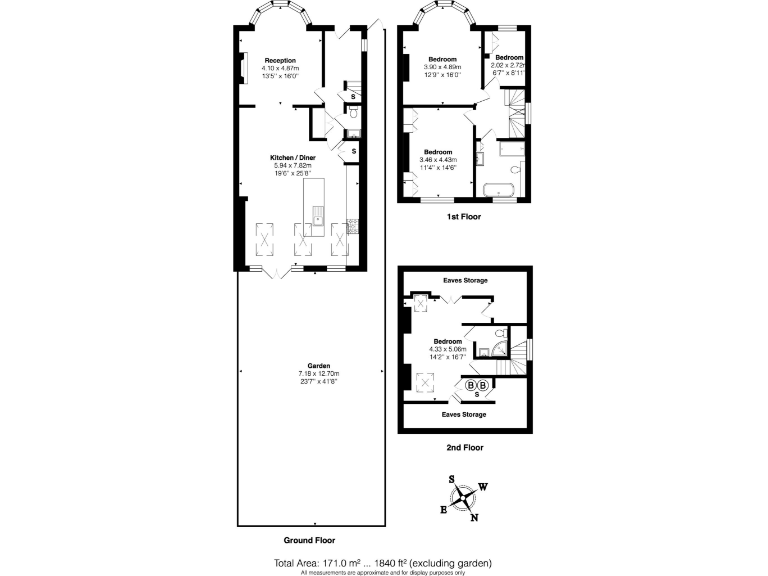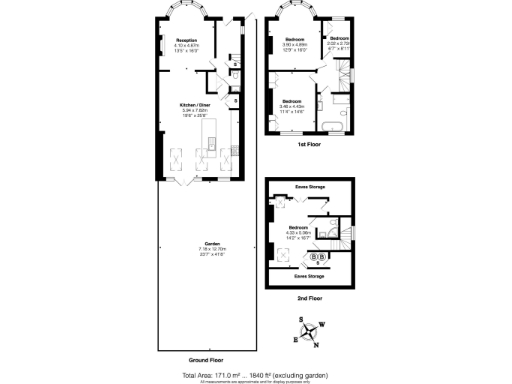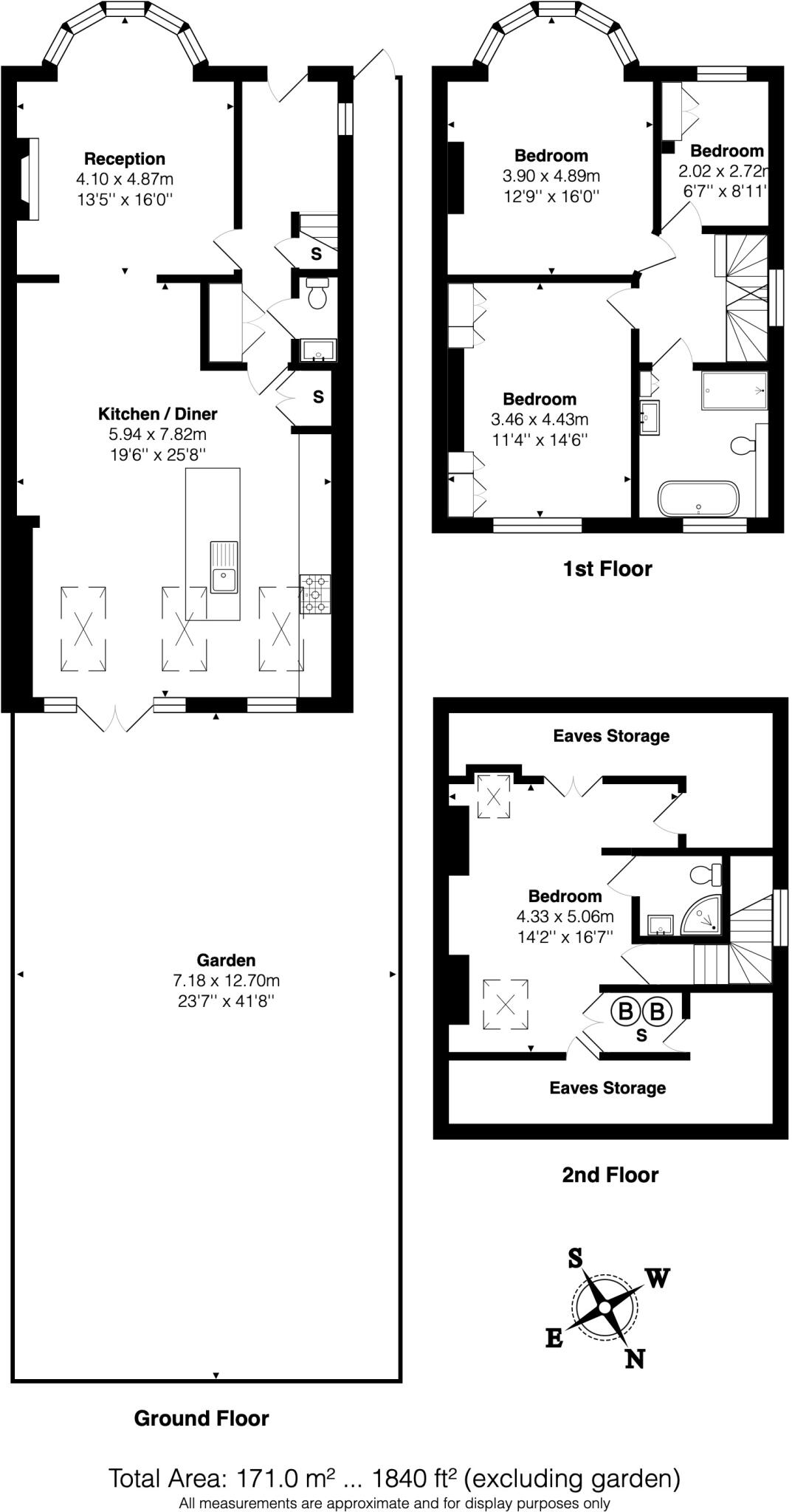Summary - 83 HARDINGE ROAD LONDON NW10 3PN
4 bed 2 bath Semi-Detached
Ready-to-move-in period house with a huge private garden and transport links.
Four bedrooms including loft conversion with en-suite
Extended open-plan kitchen/diner with skylights and island
Private c.60ft landscaped rear garden, large plot for area
Retained period features: bay windows and wood-burning stove
Newly renovated throughout; double glazing fitted post-2002
Two bathrooms plus ground-floor guest WC; family-focused layout
Solid brick walls assumed uninsulated — possible retrofit needed
Council tax band above average for the area
Set across multiple floors, this newly renovated 1920s semi‑detached home blends period character with contemporary living. A formal front reception with bay windows and a wood burner provides classic family seating, while the extended open-plan kitchen/diner with skylights and a central island delivers a bright, social heart and direct access to the large private garden. The loft conversion offers a generous fourth bedroom with an en-suite, creating flexible sleeping arrangements for a growing family.
Finished to a high standard throughout, the house retains original features alongside modern fittings and double glazing installed after 2002. The property occupies a substantial plot for the area, giving a 60ft private garden and useful outdoor entertaining space. Local amenities, cafés and eateries on College Road, plus Queens Park and nearby Kensal Green station (Bakerloo and Overground), make this a convenient spot for family life and commuting.
Practical points are clear: the home has two bathrooms and a guest WC, mains gas central heating via boiler and radiators, and fast broadband with excellent mobile signal. Council tax is above average and the property’s solid-brick walls are assumed to have no cavity insulation, which may affect future heating costs or prompt retrofit work. Overall, it suits families seeking a ready-to-move-in period house with modern living spaces and a large garden in a well-connected North West London location.
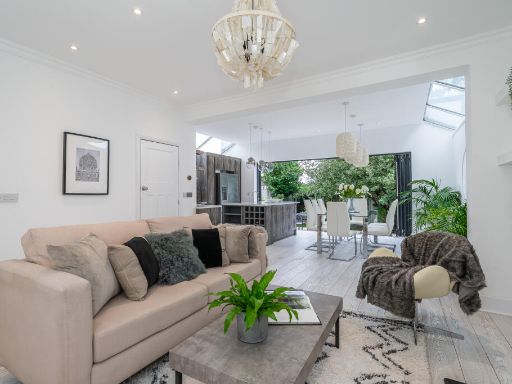 4 bedroom house for sale in Doyle Gardens, London, NW10 — £1,450,000 • 4 bed • 2 bath • 1700 ft²
4 bedroom house for sale in Doyle Gardens, London, NW10 — £1,450,000 • 4 bed • 2 bath • 1700 ft²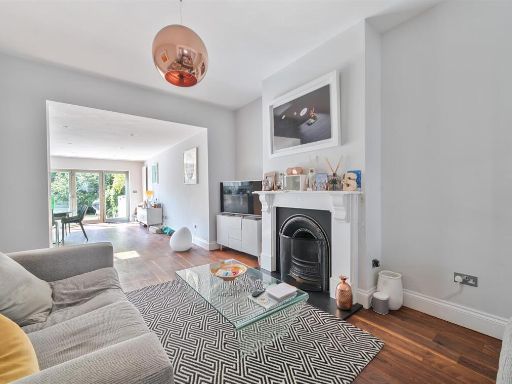 5 bedroom house for sale in Chamberlayne Road, London NW10 — £1,595,000 • 5 bed • 3 bath • 2166 ft²
5 bedroom house for sale in Chamberlayne Road, London NW10 — £1,595,000 • 5 bed • 3 bath • 2166 ft²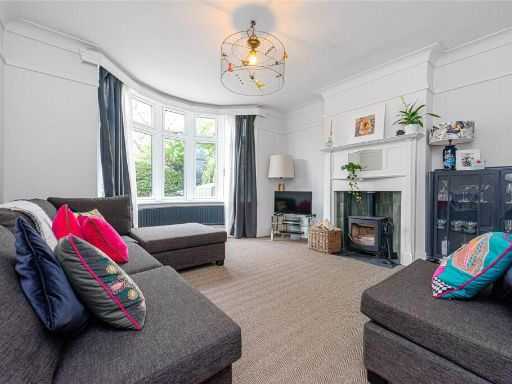 4 bedroom terraced house for sale in All Souls Avenue, Kensal Rise, London, NW10 — £1,325,000 • 4 bed • 2 bath • 1957 ft²
4 bedroom terraced house for sale in All Souls Avenue, Kensal Rise, London, NW10 — £1,325,000 • 4 bed • 2 bath • 1957 ft²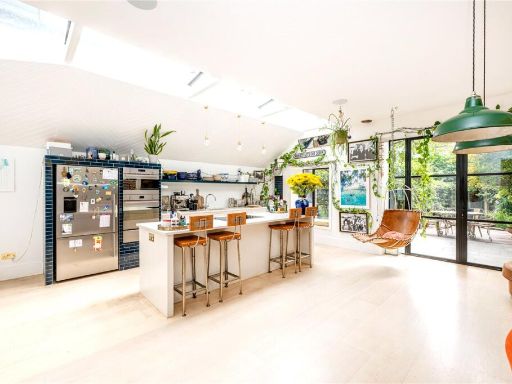 4 bedroom end of terrace house for sale in Ashburnham Road, London, NW10 — £1,995,000 • 4 bed • 2 bath • 2141 ft²
4 bedroom end of terrace house for sale in Ashburnham Road, London, NW10 — £1,995,000 • 4 bed • 2 bath • 2141 ft²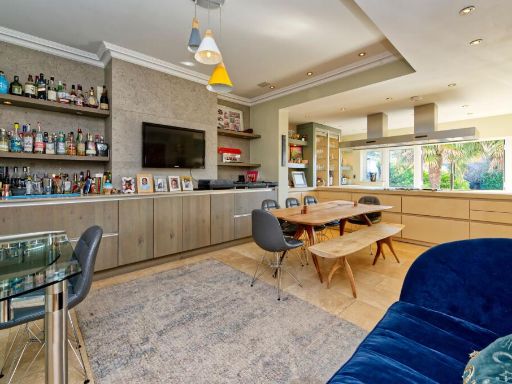 4 bedroom terraced house for sale in All Souls Avenue, Kensal Rise, NW10 — £1,450,000 • 4 bed • 3 bath • 1832 ft²
4 bedroom terraced house for sale in All Souls Avenue, Kensal Rise, NW10 — £1,450,000 • 4 bed • 3 bath • 1832 ft²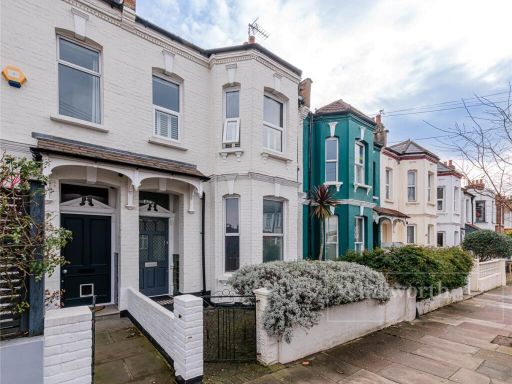 4 bedroom terraced house for sale in College Road, London, NW10 — £1,500,000 • 4 bed • 2 bath • 2112 ft²
4 bedroom terraced house for sale in College Road, London, NW10 — £1,500,000 • 4 bed • 2 bath • 2112 ft²