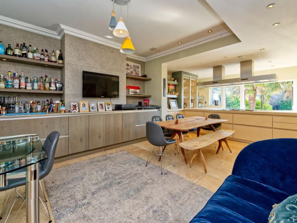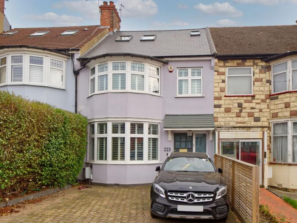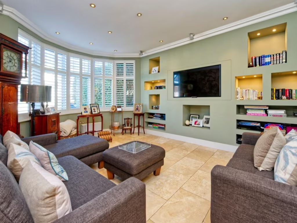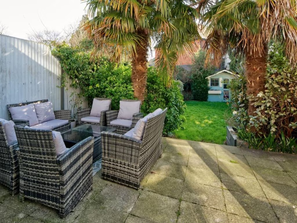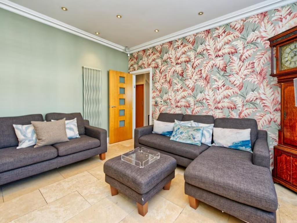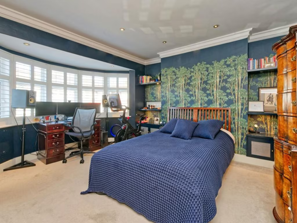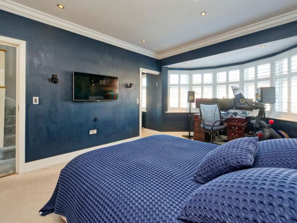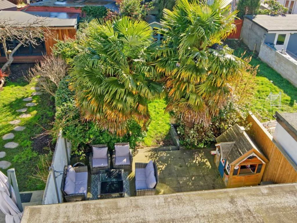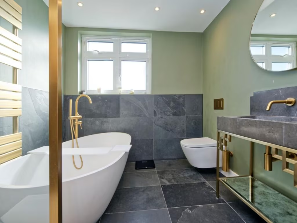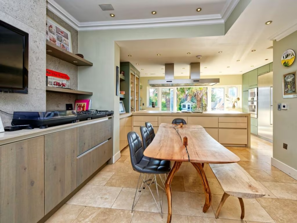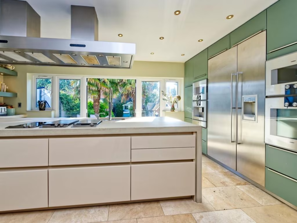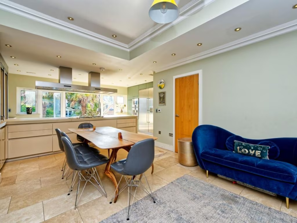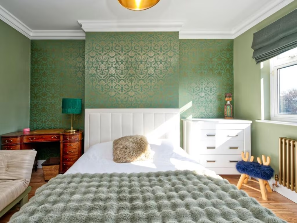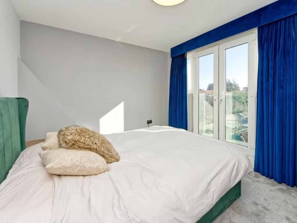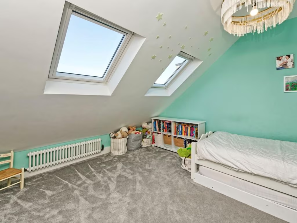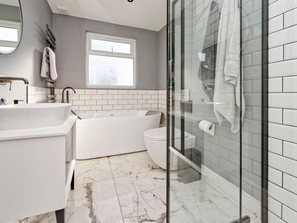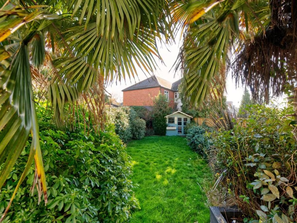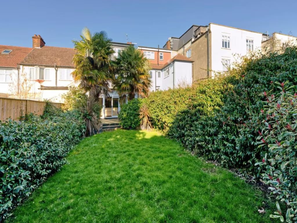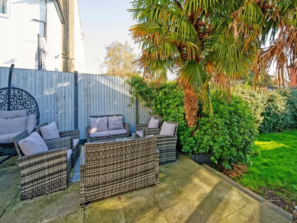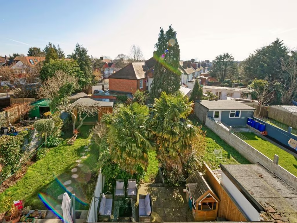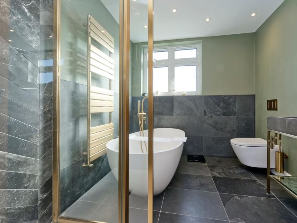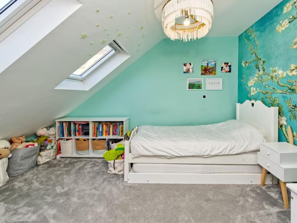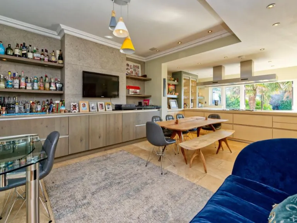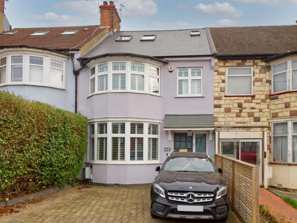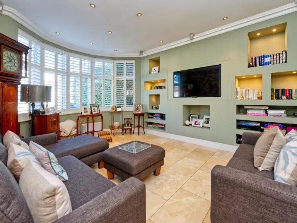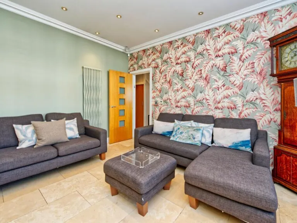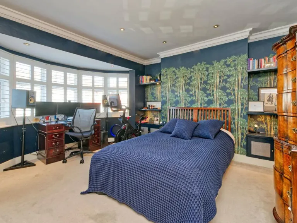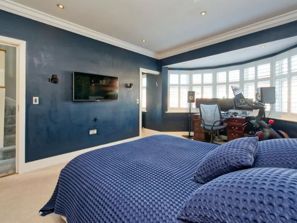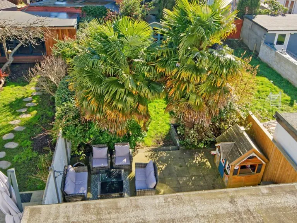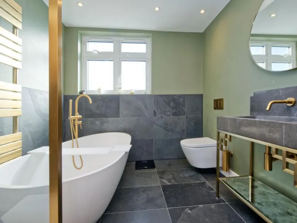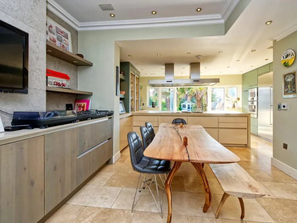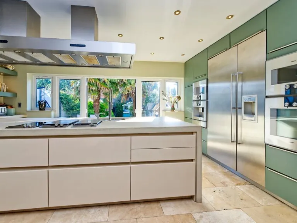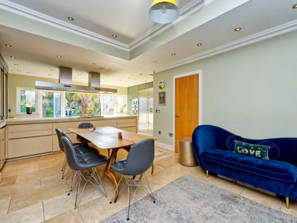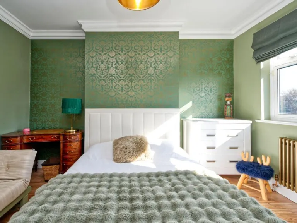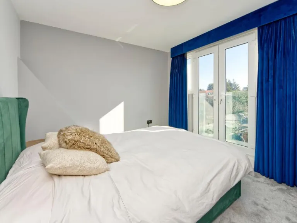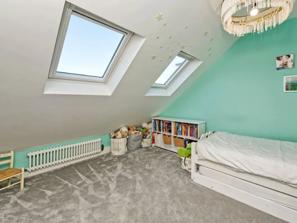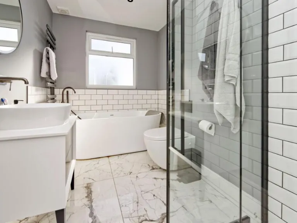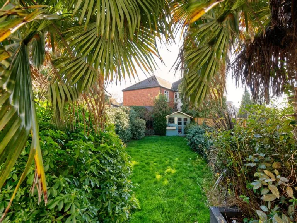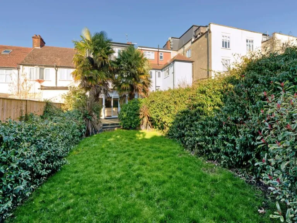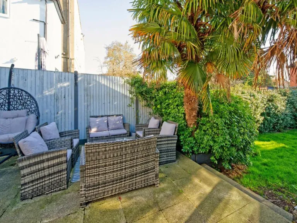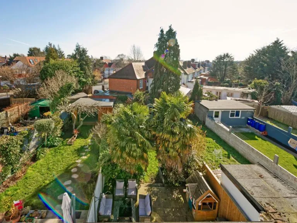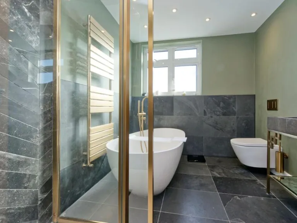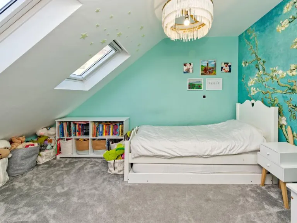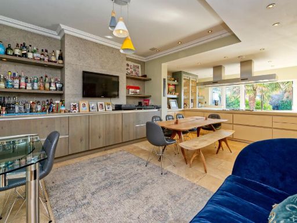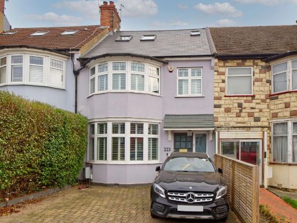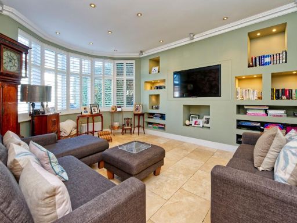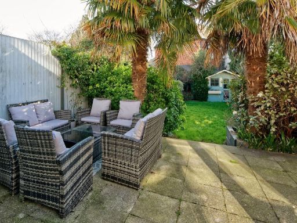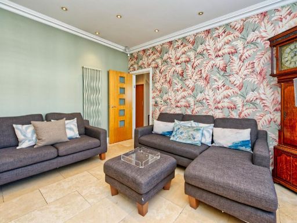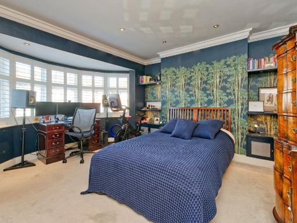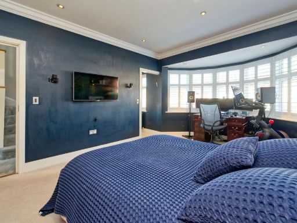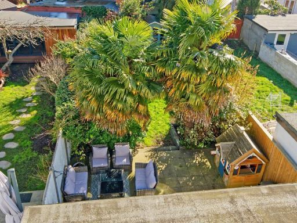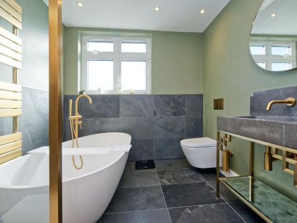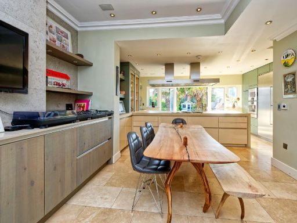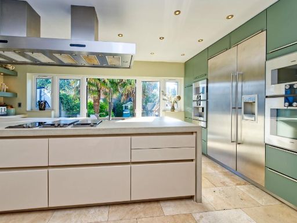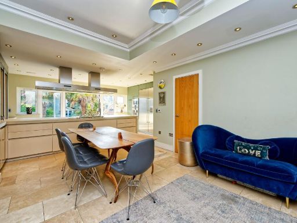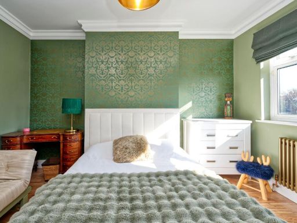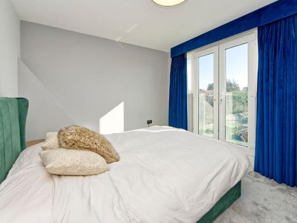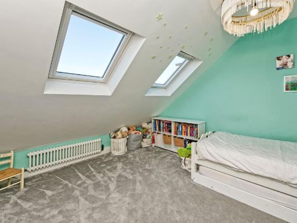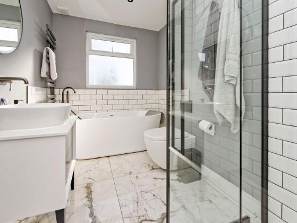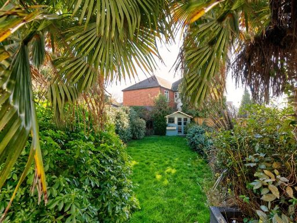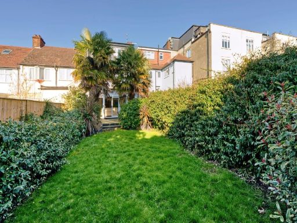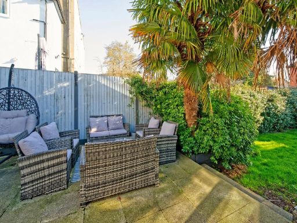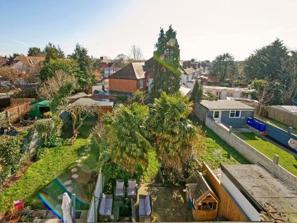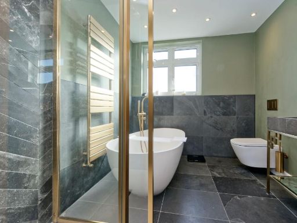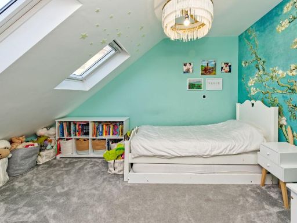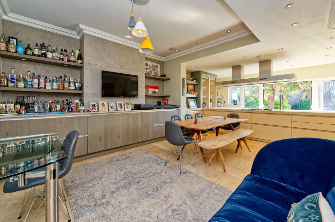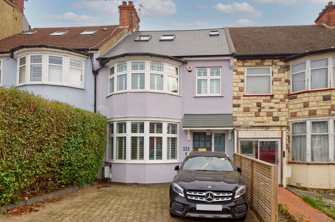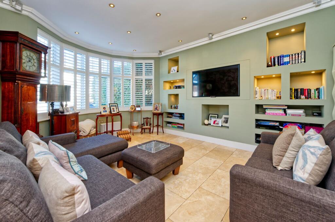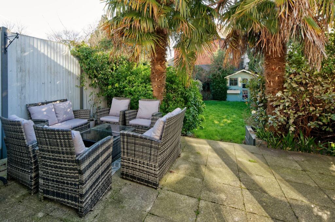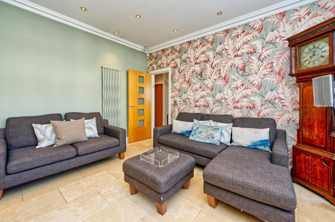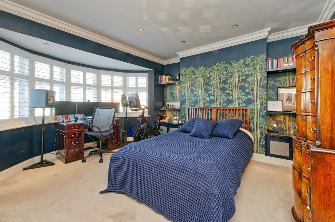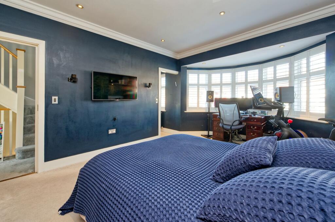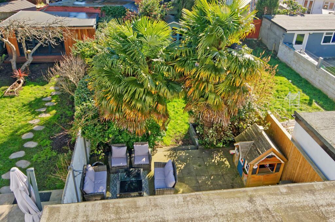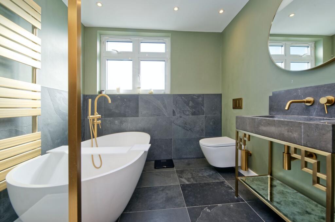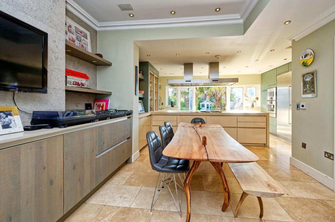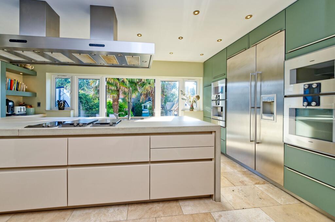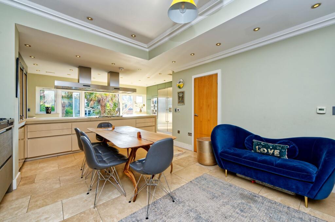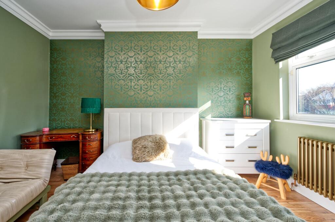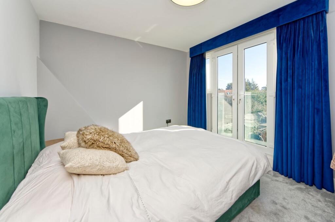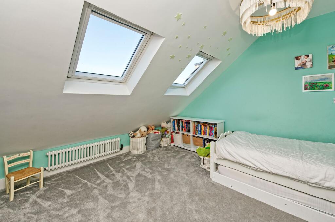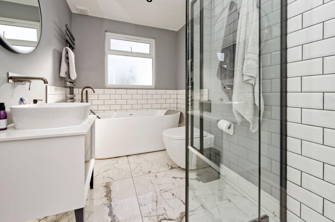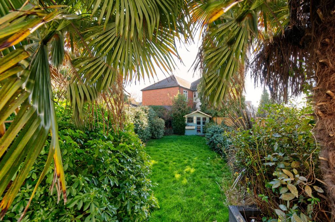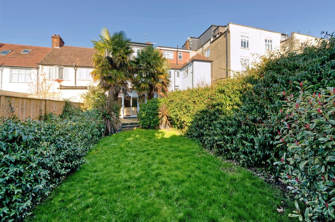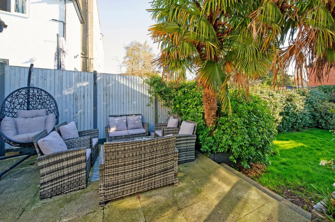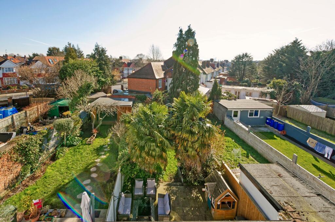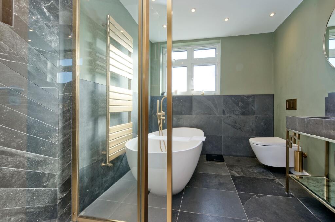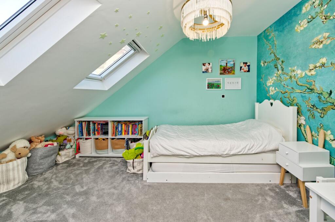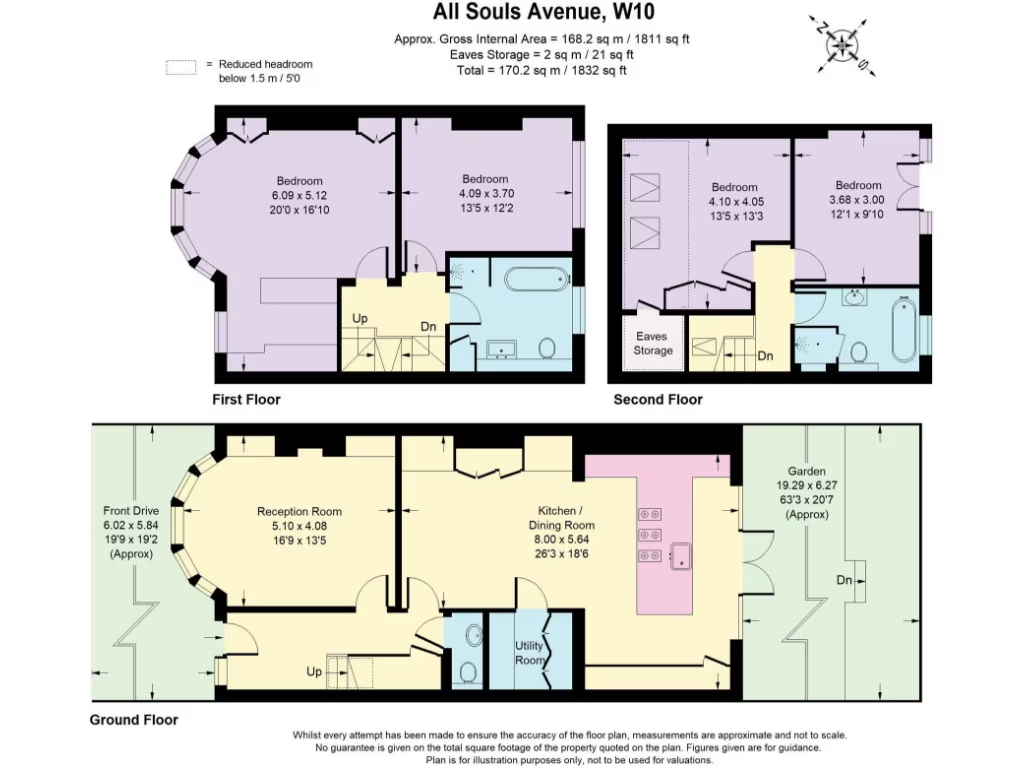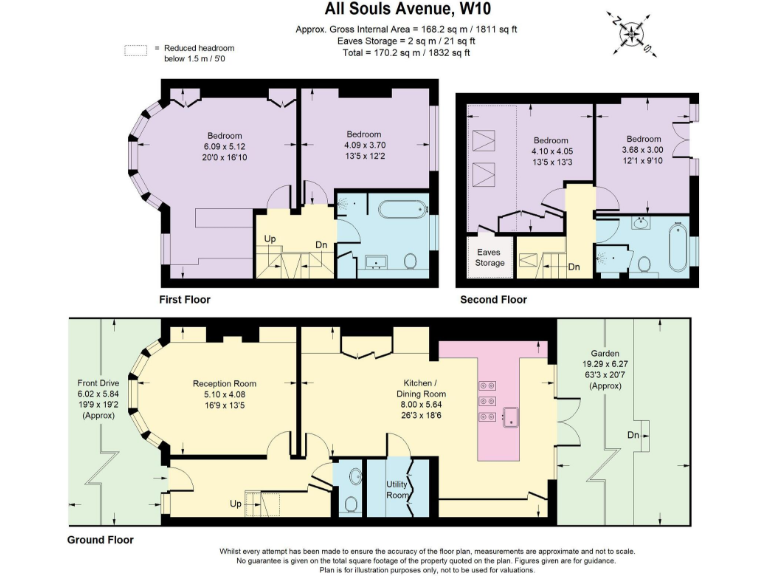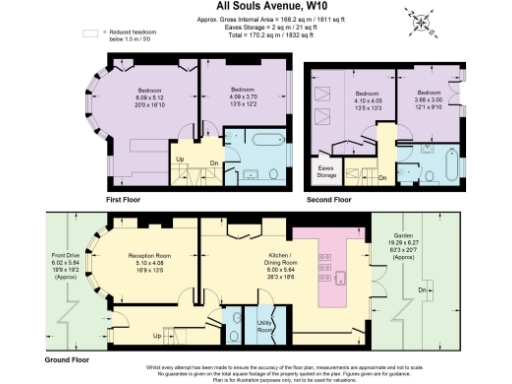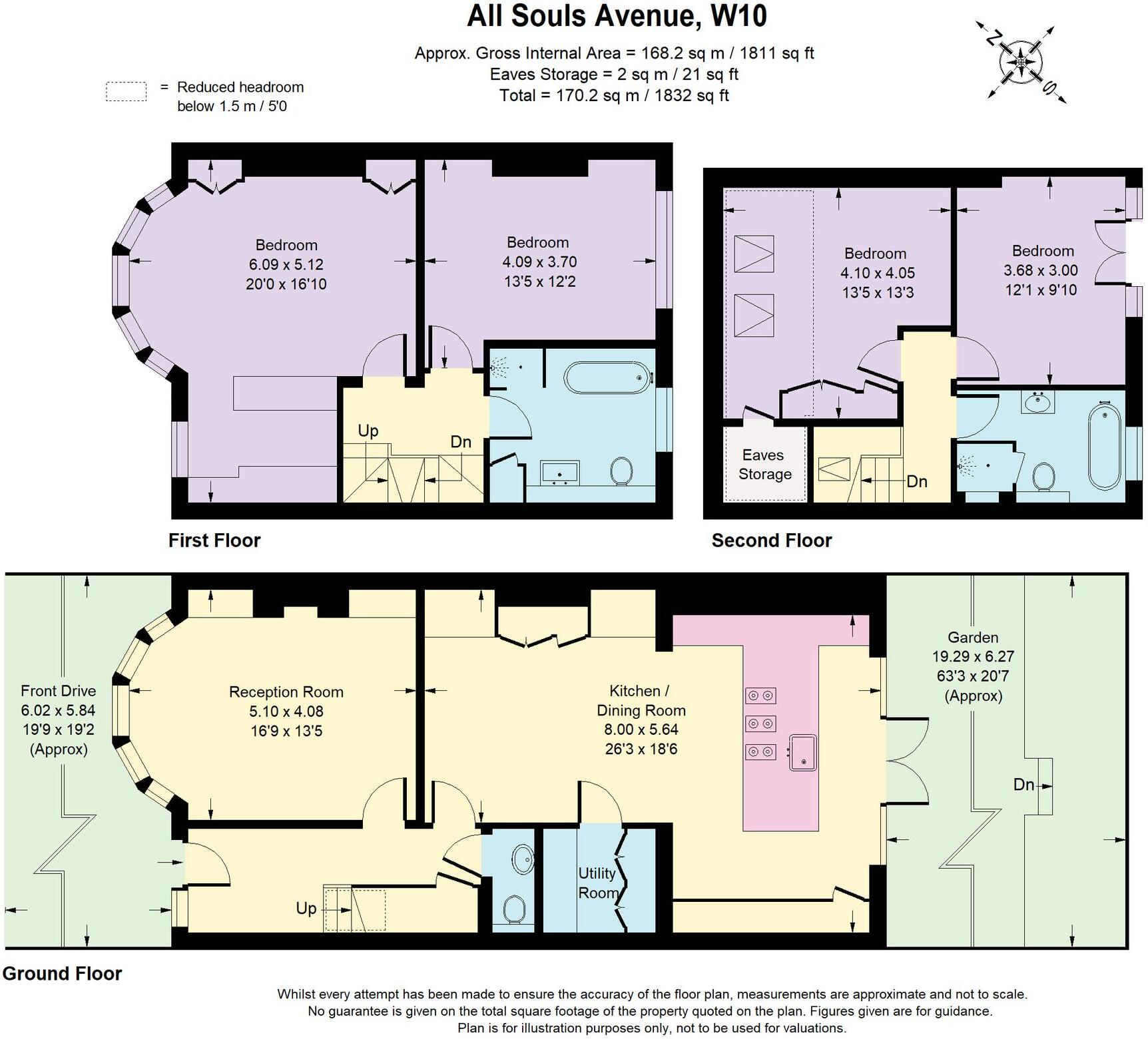Summary - 223 ALL SOULS AVENUE LONDON NW10 3AE
4 bed 3 bath Terraced
Spacious four-bedroom terraced house with 65ft garden, parking, and modern kitchen in Kensal Rise..
Four bedrooms plus converted loft with two further bedrooms and bathroom
Open-plan modern kitchen with Gaggenau appliances and large island
Approx. 1,832 sq ft with bright bay-front reception
Private sunny garden approximately 60–65 ft
Off-street parking for two cars
Freehold; EPC rating C; no flood risk
Solid-brick 1930s construction — likely no cavity insulation
Council tax banding above average; budget for insulation upgrades
Set on a popular Kensal Rise street, this four-bedroom mid-20th-century terrace blends modern living with original charm. The bay-front reception with white shutters creates a welcoming family space, while the open-plan kitchen/dining area features a large island and high-end Gaggenau appliances that open directly onto a sunny, roughly 60–65 ft garden.
The house spreads across multiple storeys: a ground-floor utility and WC add everyday convenience; the first floor contains the principal bedroom with dressing area, a second double and family bathroom; the loft has been converted to provide two further bedrooms and a bathroom — ideal for growing families or flexible use. Off-street parking for two cars is a notable urban convenience.
Practical details: the property is freehold, approx. 1,832 sq ft, fitted with double glazing (post-2002) and gas central heating via boiler and radiators. EPC C and no flood risk are positives in this area, and local schools rated Good to Outstanding make it family-friendly.
Considerations: the house is built of solid brick (1930s–40s) with no assumed cavity insulation, so buyers may want to budget for thermal improvements. Council tax is above average. While the interior is presented in modern style, any buyer should confirm specifics of the loft conversion and services before exchange.
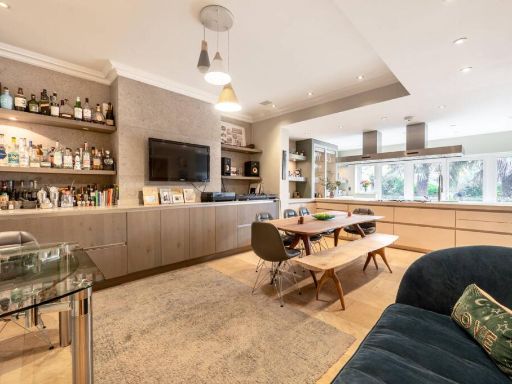 4 bedroom house for sale in All Souls Avenue, Kensal Rise, London, NW10 — £1,450,000 • 4 bed • 2 bath • 1809 ft²
4 bedroom house for sale in All Souls Avenue, Kensal Rise, London, NW10 — £1,450,000 • 4 bed • 2 bath • 1809 ft²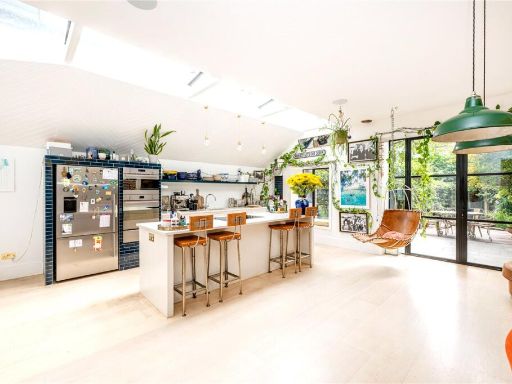 4 bedroom end of terrace house for sale in Ashburnham Road, London, NW10 — £1,995,000 • 4 bed • 2 bath • 2141 ft²
4 bedroom end of terrace house for sale in Ashburnham Road, London, NW10 — £1,995,000 • 4 bed • 2 bath • 2141 ft²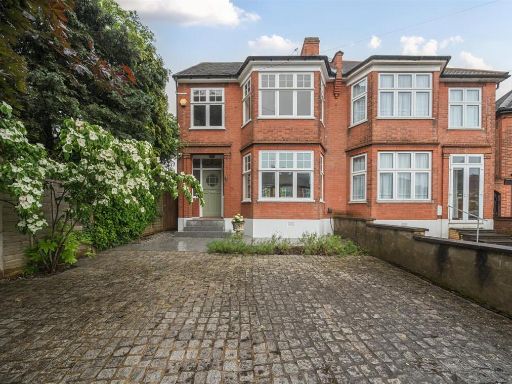 4 bedroom house for sale in Irwin Gardens, London NW10 — £1,750,000 • 4 bed • 1 bath • 1642 ft²
4 bedroom house for sale in Irwin Gardens, London NW10 — £1,750,000 • 4 bed • 1 bath • 1642 ft²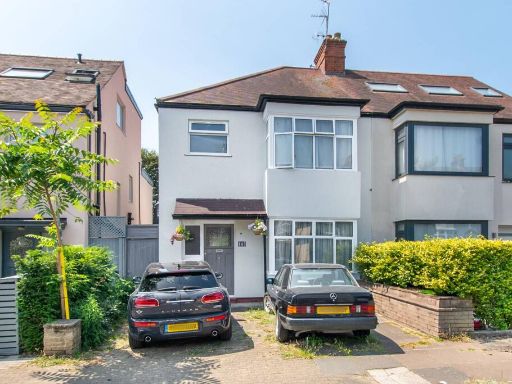 4 bedroom semi-detached house for sale in Hanover Road, Kensal Rise, London, NW10 — £1,350,000 • 4 bed • 2 bath • 1473 ft²
4 bedroom semi-detached house for sale in Hanover Road, Kensal Rise, London, NW10 — £1,350,000 • 4 bed • 2 bath • 1473 ft²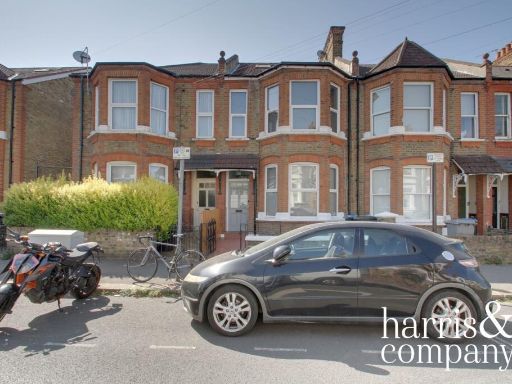 3 bedroom terraced house for sale in Bathurst Gardens, Kensal Rise, NW10 — £1,300,000 • 3 bed • 2 bath • 1431 ft²
3 bedroom terraced house for sale in Bathurst Gardens, Kensal Rise, NW10 — £1,300,000 • 3 bed • 2 bath • 1431 ft²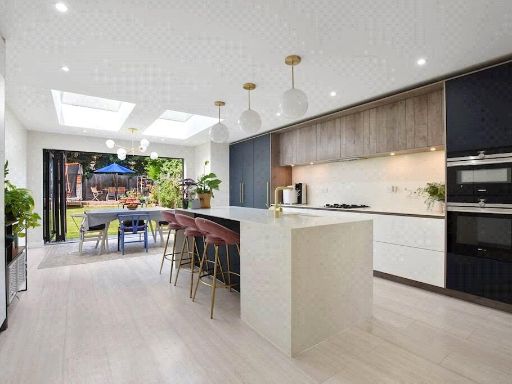 5 bedroom end of terrace house for sale in Mortimer Road, London, NW10 — £1,350,000 • 5 bed • 2 bath • 1467 ft²
5 bedroom end of terrace house for sale in Mortimer Road, London, NW10 — £1,350,000 • 5 bed • 2 bath • 1467 ft²