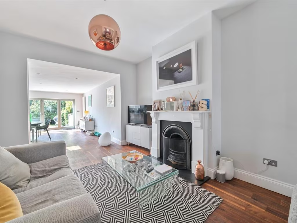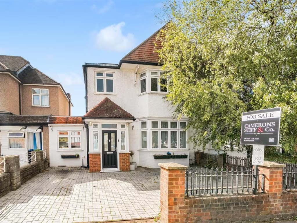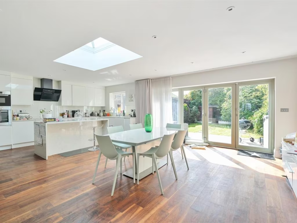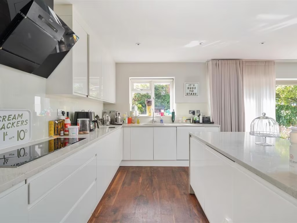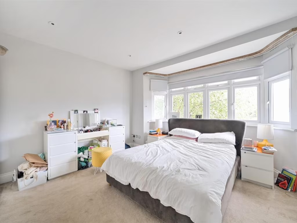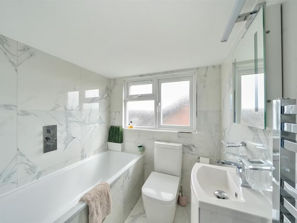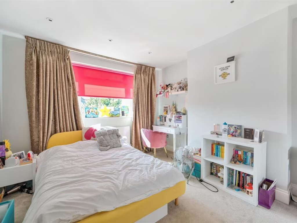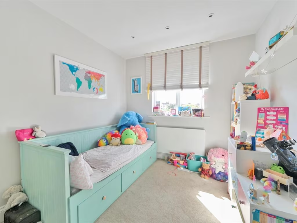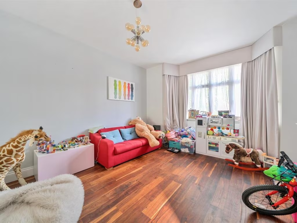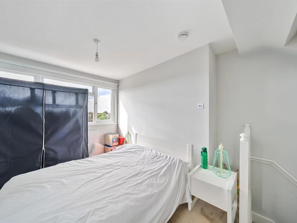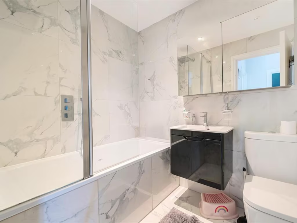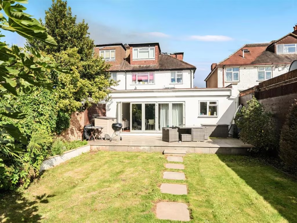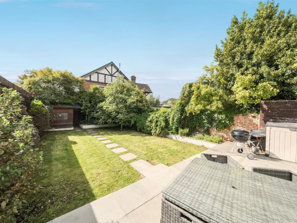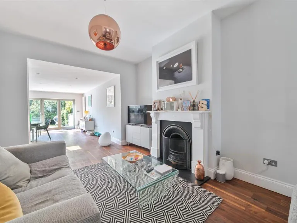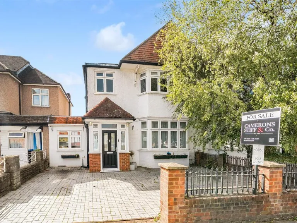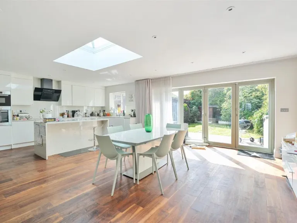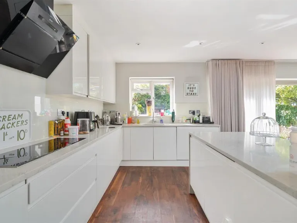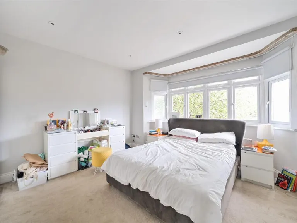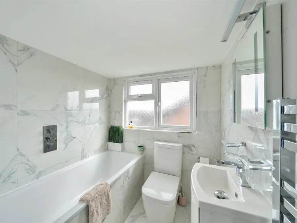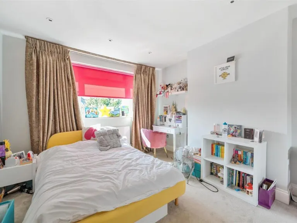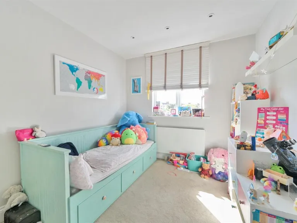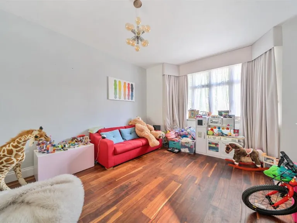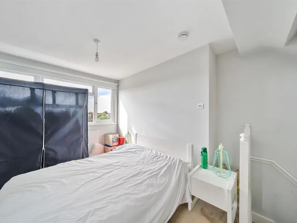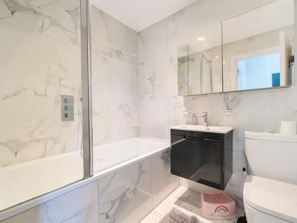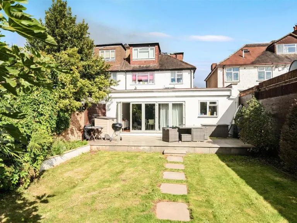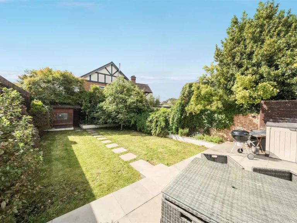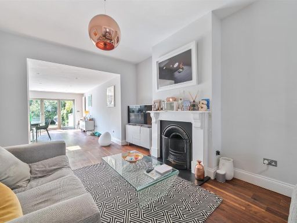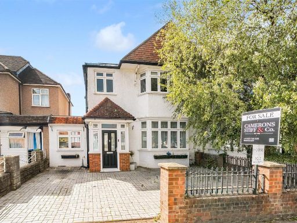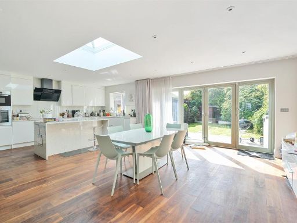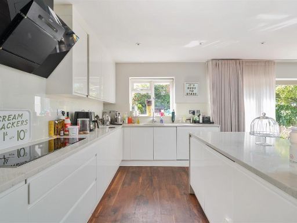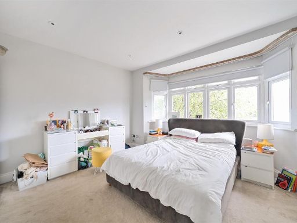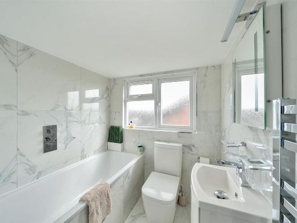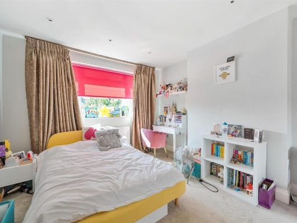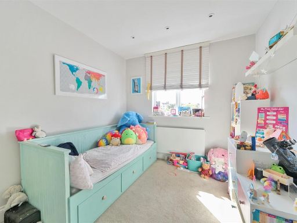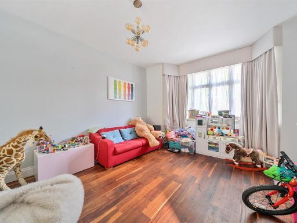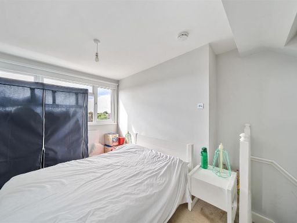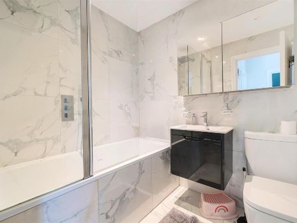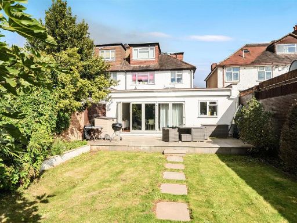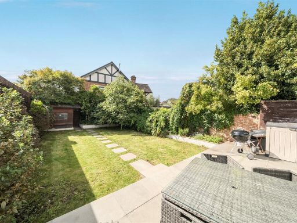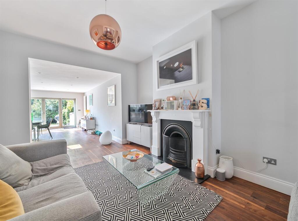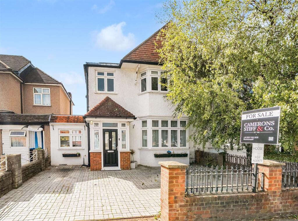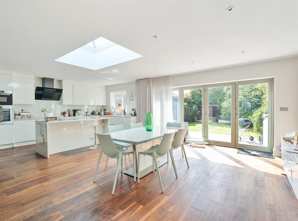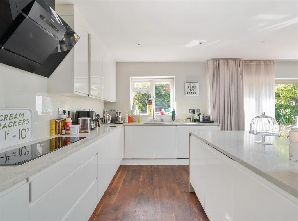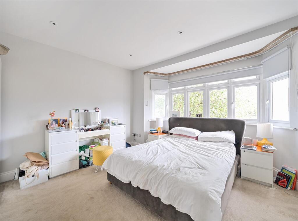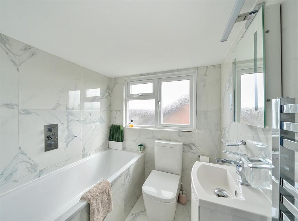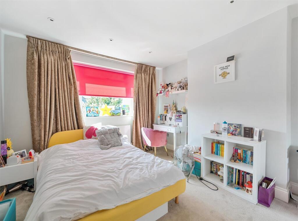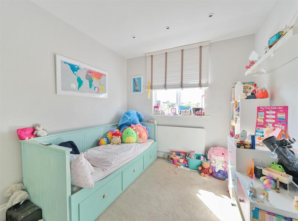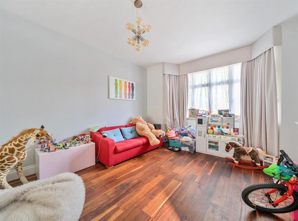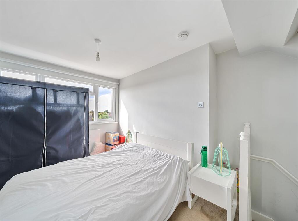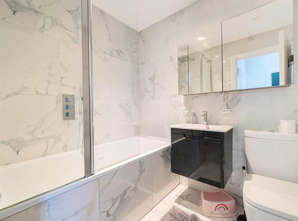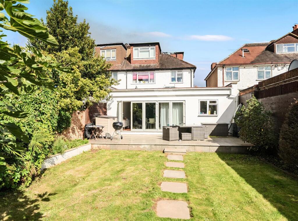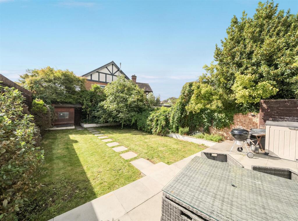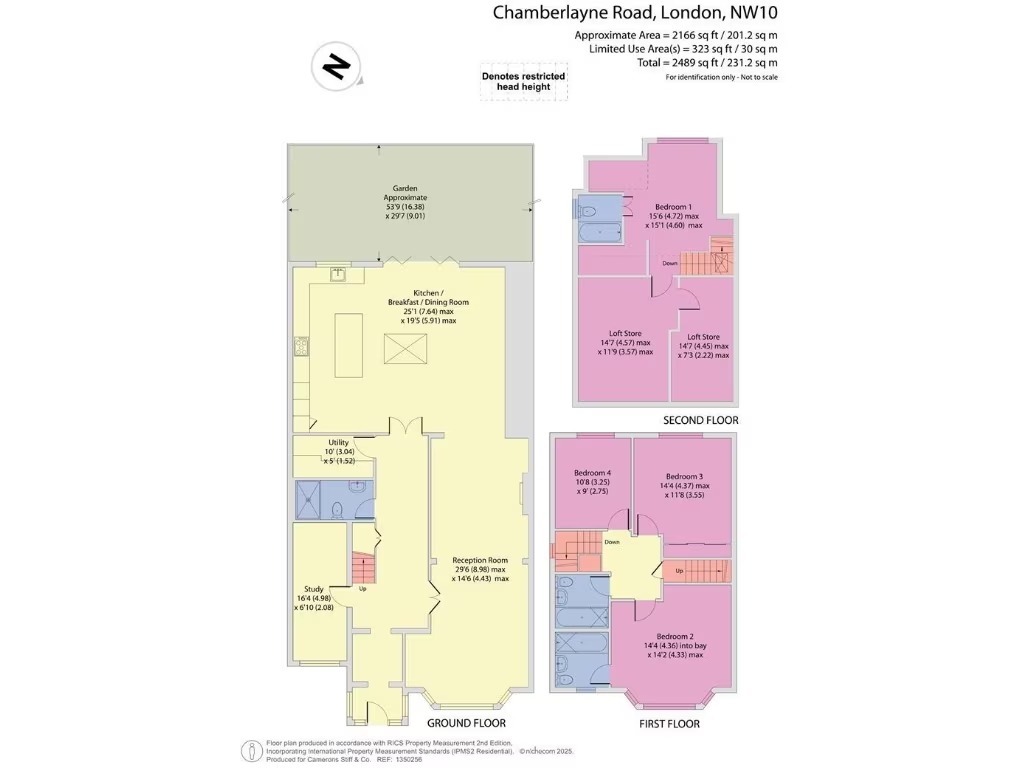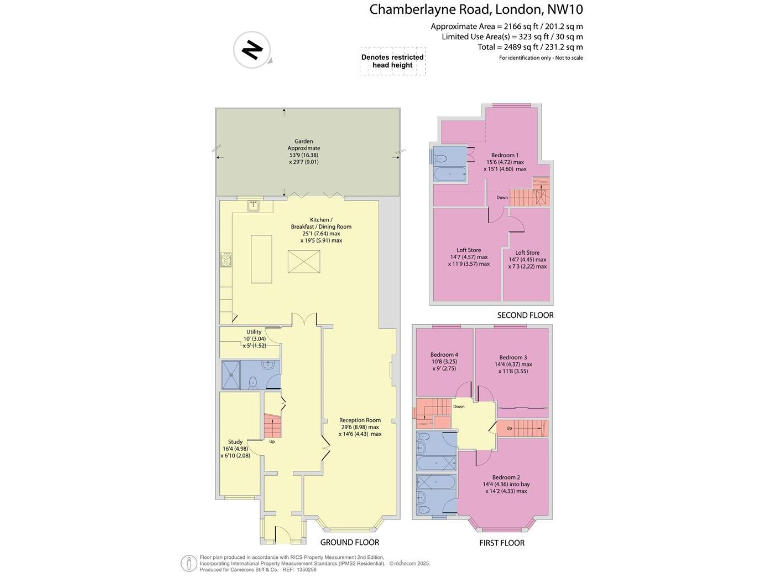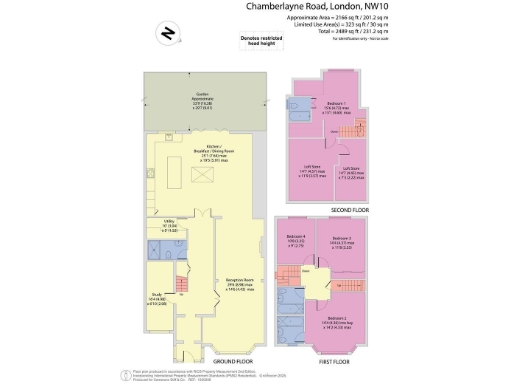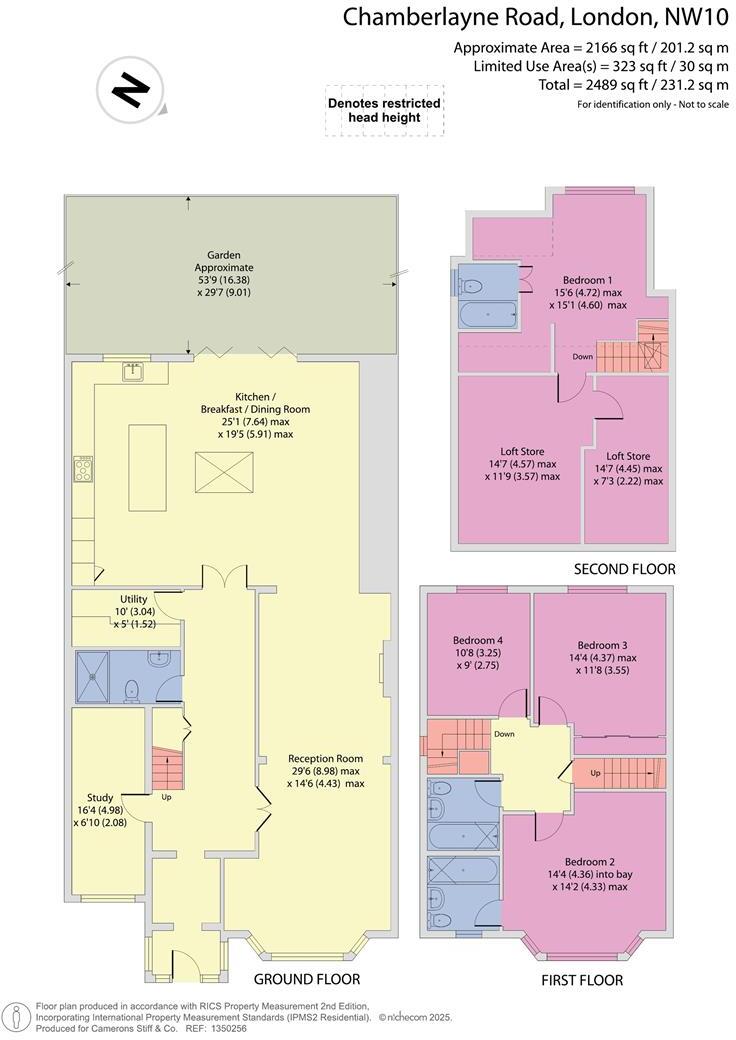Summary - 208 CHAMBERLAYNE ROAD LONDON NW10 3JX
5 bed 3 bath House
Spacious 4–5 bed semi with 50 ft SW garden and off‑street parking.
29 ft double reception with period features
This extended 1930s semi‑detached house combines period detail with roomy, modern family living. The ground floor delivers an impressive 29 ft double reception and a 20 ft open-plan kitchen/dining area that opens via bi-fold doors onto a 50 ft south‑west facing garden — excellent for afternoon sun and family play. A utility room, study/playroom and plentiful built-in storage support everyday life.
Accommodation includes four main bedrooms plus a loft double with en‑suite (5th bedroom option) and three bathrooms in total, giving flexible sleeping and living arrangements for a growing family. There is off-street parking for two cars with the option to add an electric charging point, and quick links to Kensal Rise and Kensal Green (Zone 2) for commutes.
Practical points to note: the property is freehold, set in an affluent inner-city area with low local crime and strong broadband/mobile coverage. It sits in Brent Council (Band F — council tax expensive) and has double glazing installed before 2002. The party walls are solid brick with no known cavity insulation (assumed), so further insulation works may be needed for improved energy performance.
There is scope to extend further into the eaves/loft (subject to planning permission) to create additional living space — an appealing long-term value opportunity. Nearby are well-regarded schools, independent shops, cafes and the Lexi cinema, making this a practical and characterful family home in a lively, evolving neighbourhood.
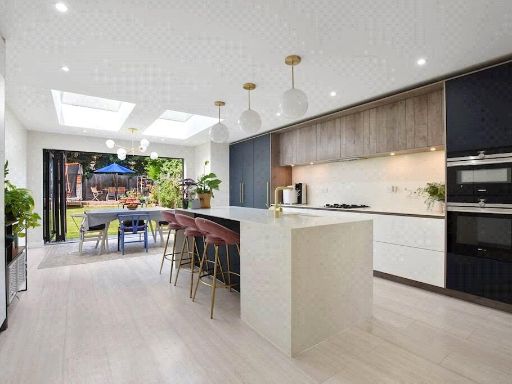 5 bedroom end of terrace house for sale in Mortimer Road, London, NW10 — £1,350,000 • 5 bed • 2 bath • 1467 ft²
5 bedroom end of terrace house for sale in Mortimer Road, London, NW10 — £1,350,000 • 5 bed • 2 bath • 1467 ft²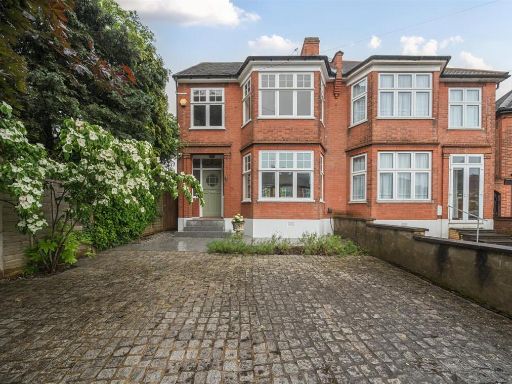 4 bedroom house for sale in Irwin Gardens, London NW10 — £1,750,000 • 4 bed • 1 bath • 1642 ft²
4 bedroom house for sale in Irwin Gardens, London NW10 — £1,750,000 • 4 bed • 1 bath • 1642 ft²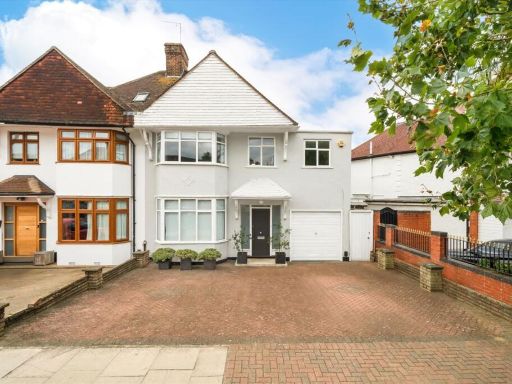 5 bedroom semi-detached house for sale in Chamberlayne Road, Queen's Park, NW10 — £1,450,000 • 5 bed • 2 bath • 1967 ft²
5 bedroom semi-detached house for sale in Chamberlayne Road, Queen's Park, NW10 — £1,450,000 • 5 bed • 2 bath • 1967 ft²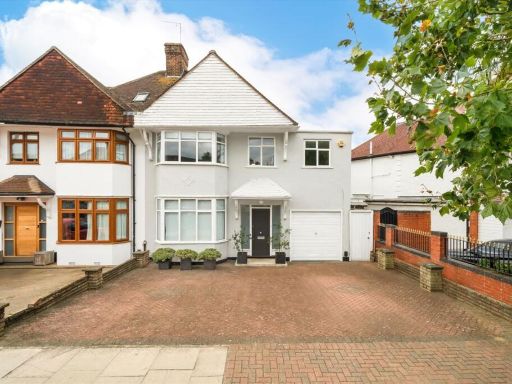 5 bedroom house for sale in Chamberlayne Road, Kensal Rise, NW10 — £1,450,000 • 5 bed • 2 bath • 1840 ft²
5 bedroom house for sale in Chamberlayne Road, Kensal Rise, NW10 — £1,450,000 • 5 bed • 2 bath • 1840 ft²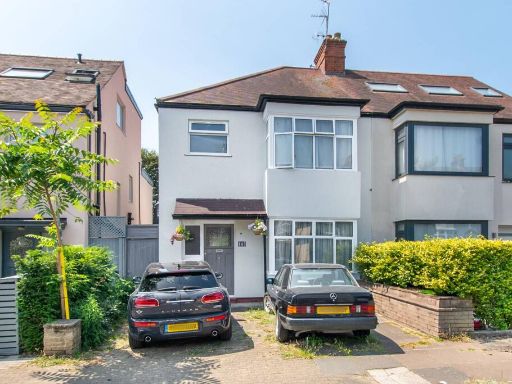 4 bedroom semi-detached house for sale in Hanover Road, Kensal Rise, London, NW10 — £1,350,000 • 4 bed • 2 bath • 1473 ft²
4 bedroom semi-detached house for sale in Hanover Road, Kensal Rise, London, NW10 — £1,350,000 • 4 bed • 2 bath • 1473 ft²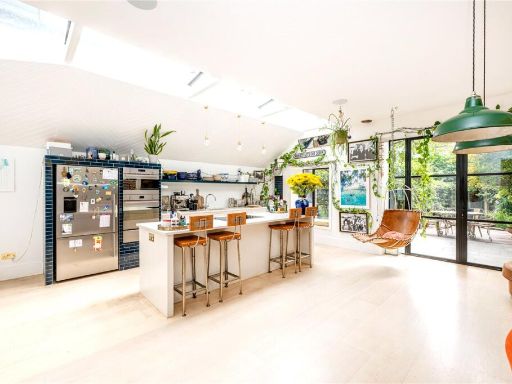 4 bedroom end of terrace house for sale in Ashburnham Road, London, NW10 — £1,995,000 • 4 bed • 2 bath • 2141 ft²
4 bedroom end of terrace house for sale in Ashburnham Road, London, NW10 — £1,995,000 • 4 bed • 2 bath • 2141 ft²