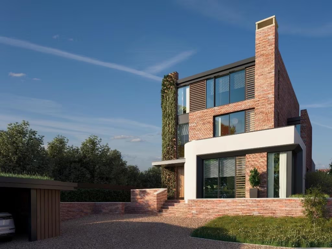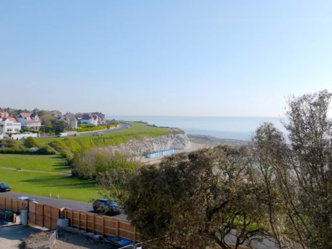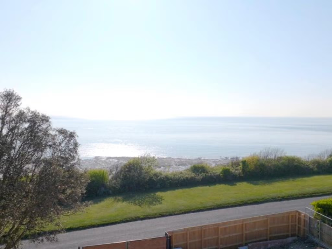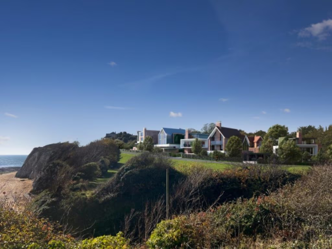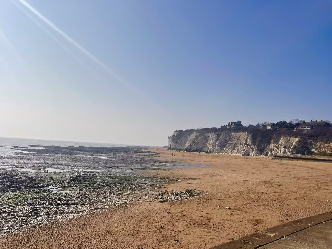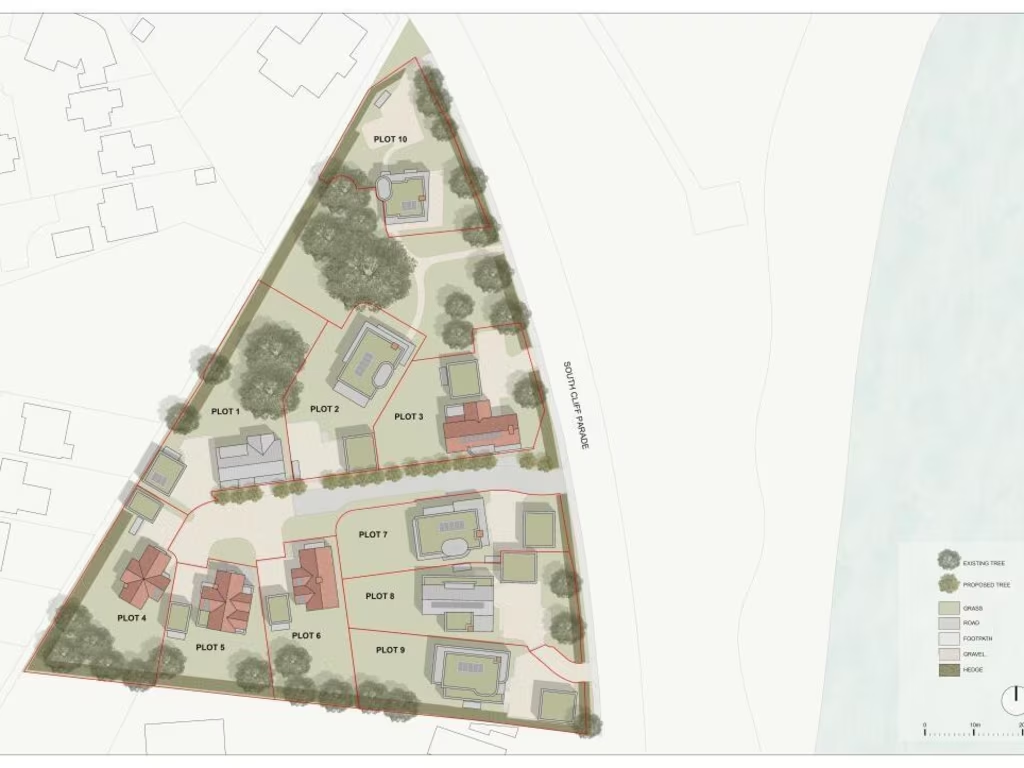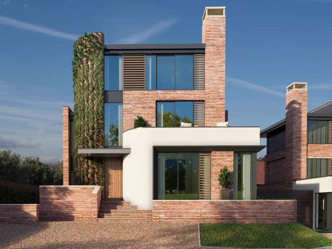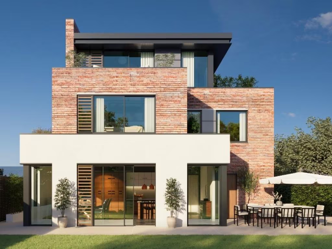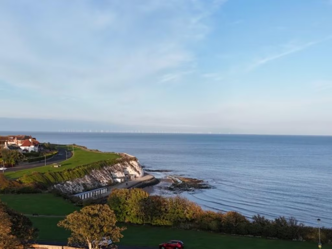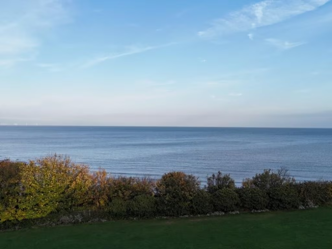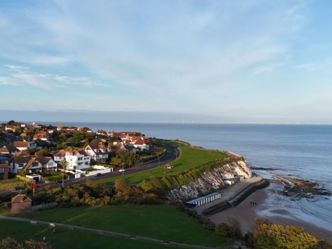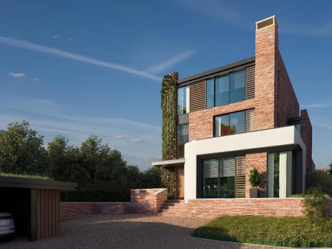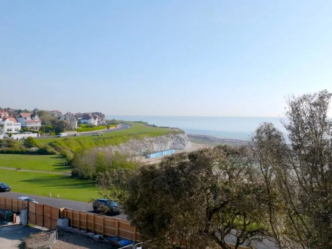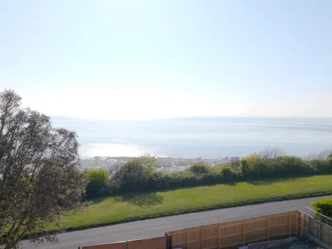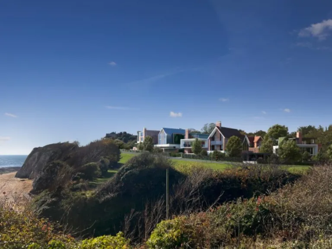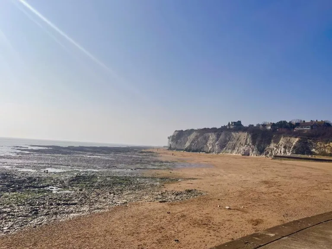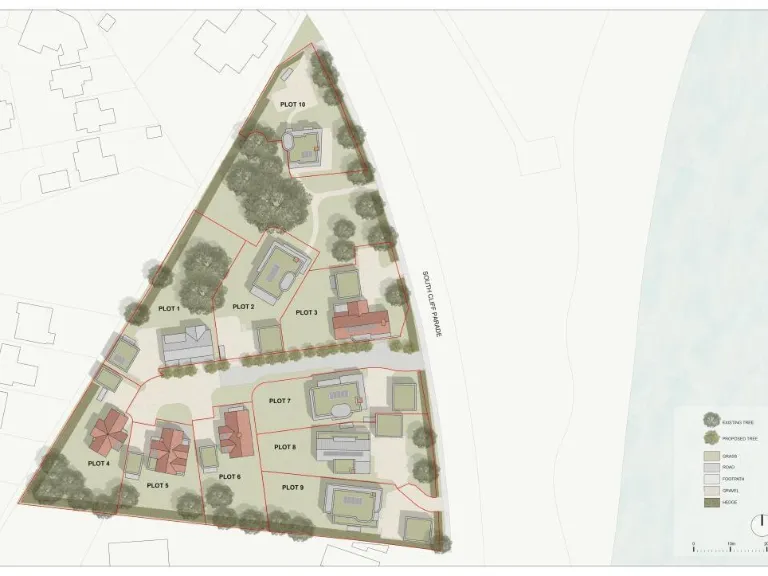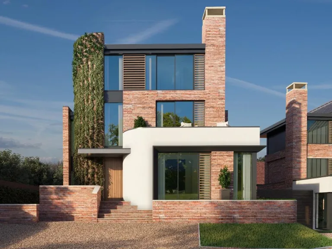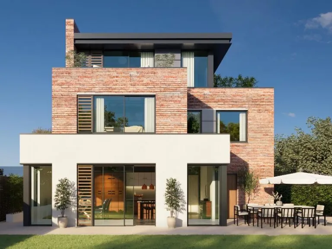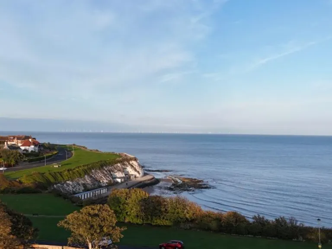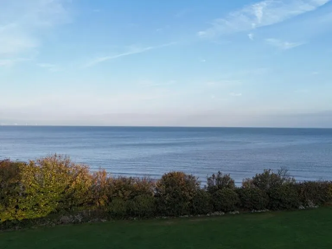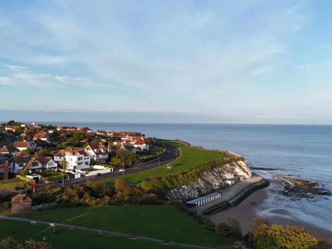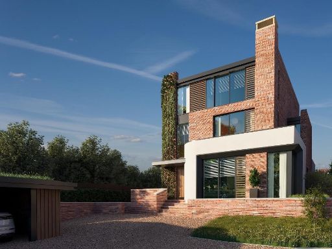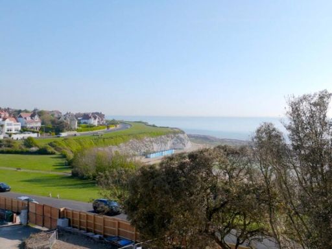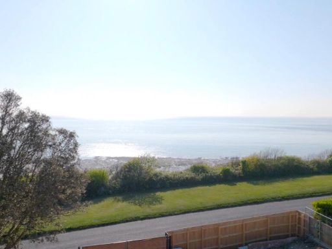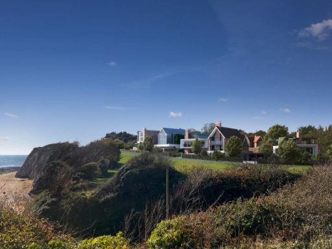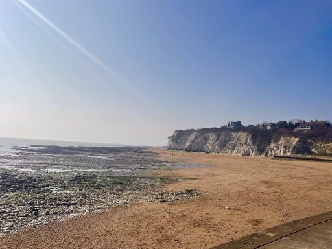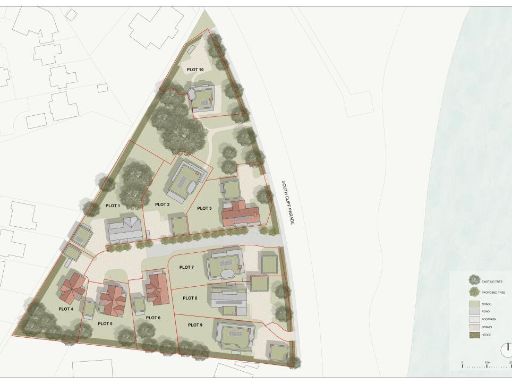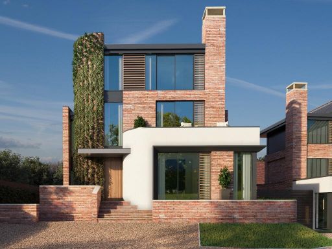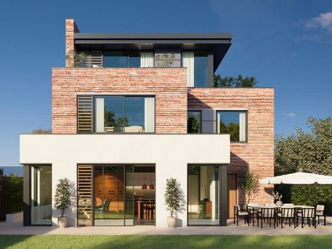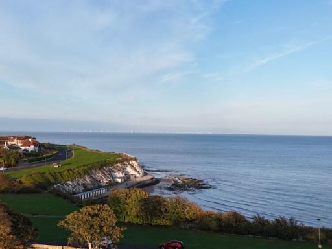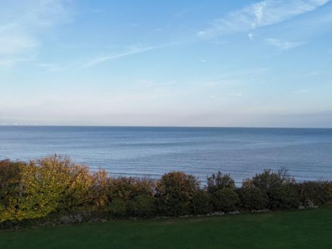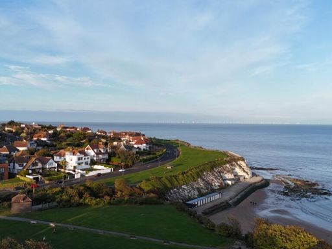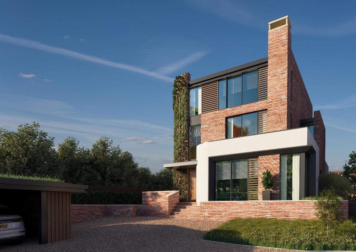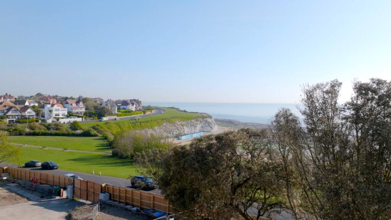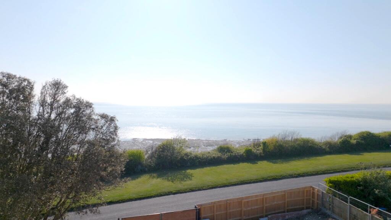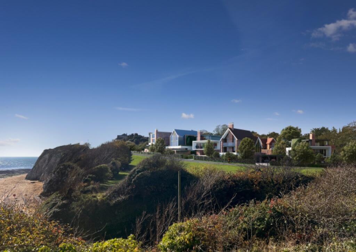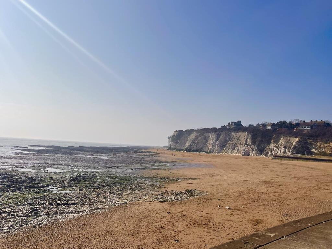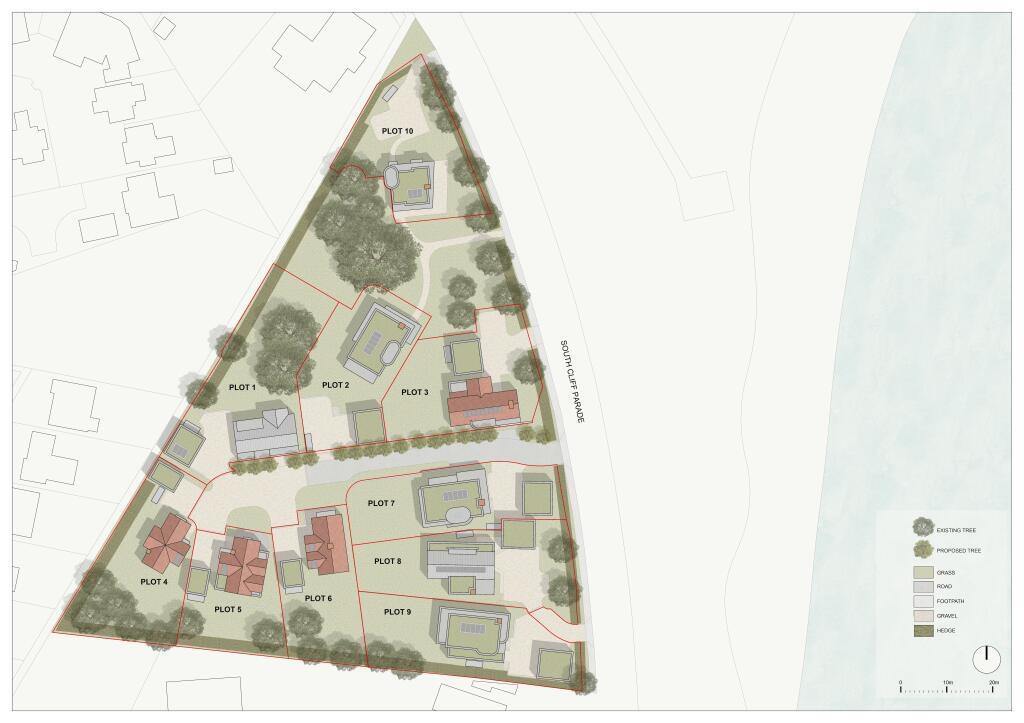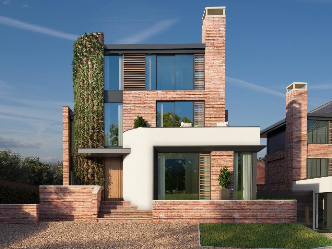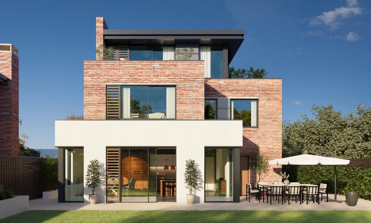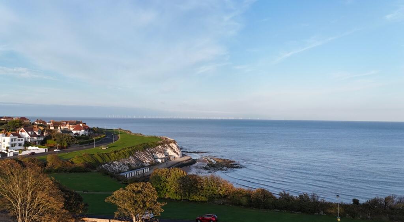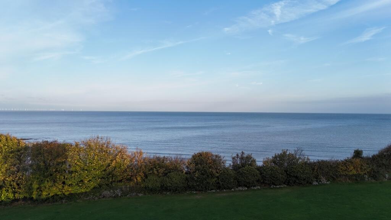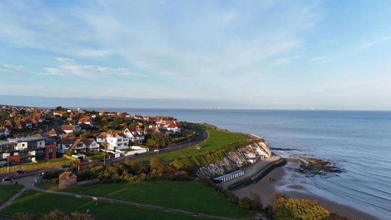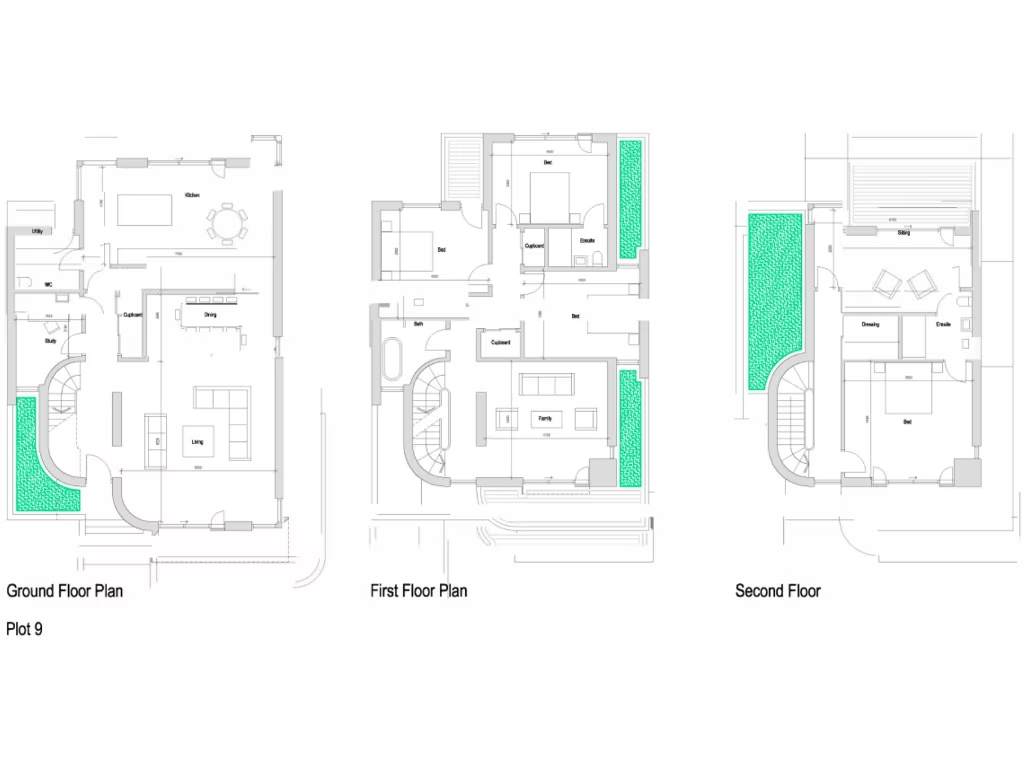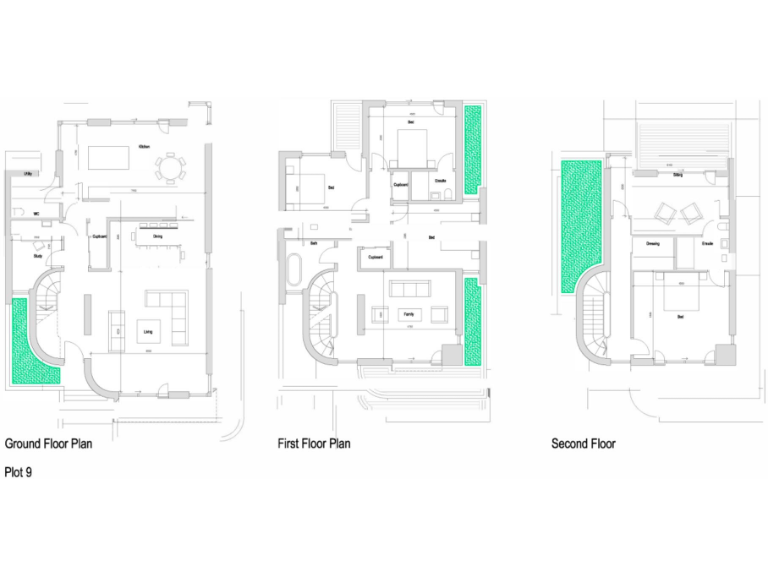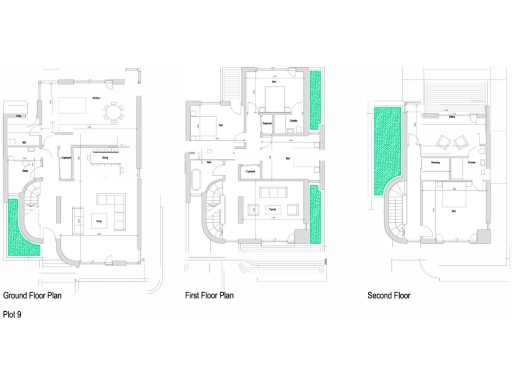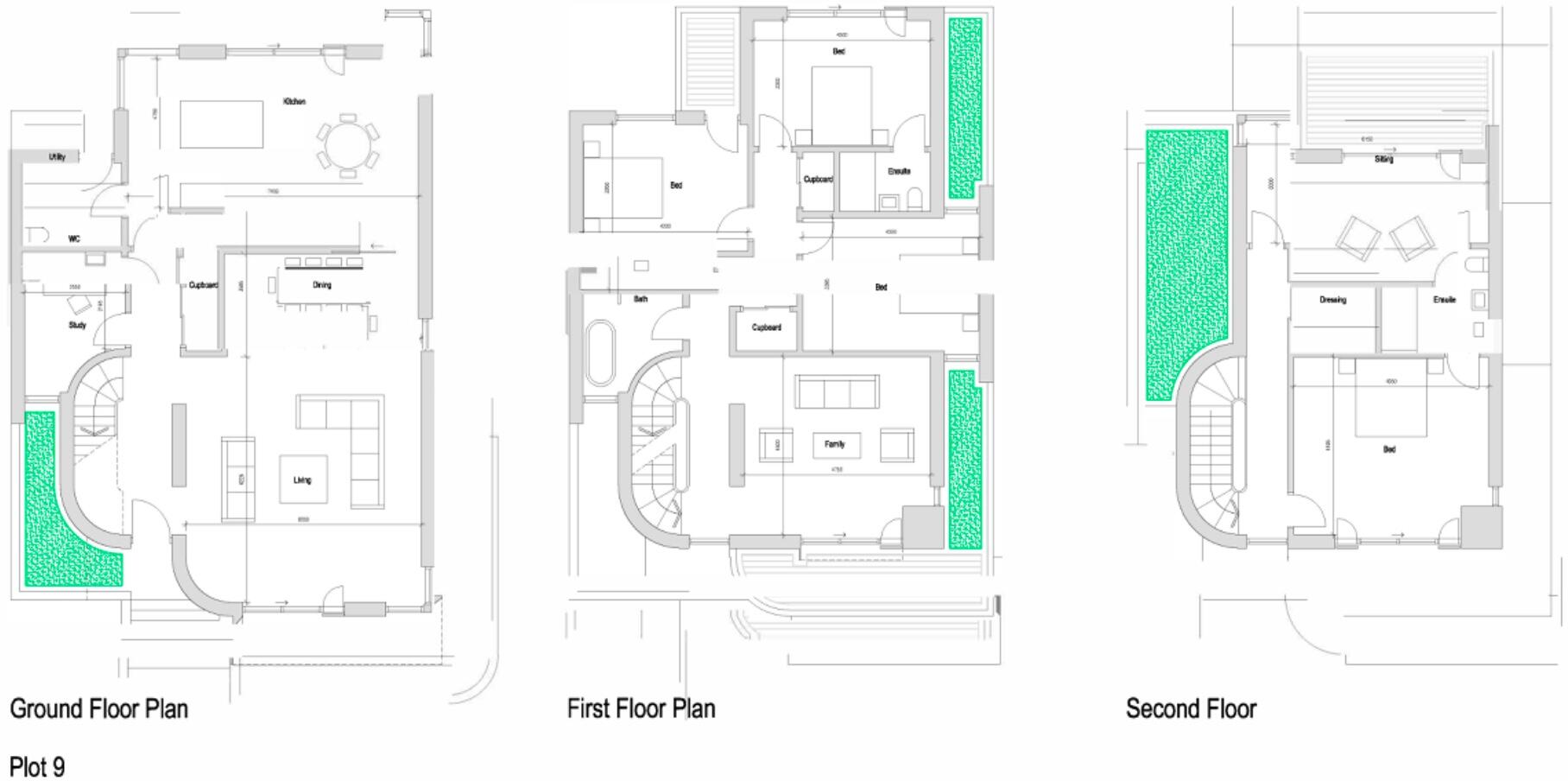Summary - 1 SOUTH CLIFF PARADE BROADSTAIRS CT10 1TJ
4 bed 1 bath Plot
Large self-build plot with panoramic sea views and planning permission.
Fully serviced plot with utilities to the plot edge
Full planning permission for 3,251 sqft, three-storey home
Wraparound balcony with uninterrupted sea views
West-facing rear garden and multiple terraces for sunsets
Double car port and off-street parking included
Stamp duty payable on plot purchase only
Approved plans show only one bathroom for four bedrooms
Tenure not specified; minor amendments need consent
Set on the elevated front line of the former Laleham Gap School site, Plot 9 is a fully serviced, self-build plot with full planning permission for a striking 3,251 sqft, three-storey family home. The approved design delivers a contemporary house with a wraparound balcony and uninterrupted sea views, multiple terraces and a west-facing rear garden for evening sunsets. Utilities are installed to the plot edge and a double car port is included in the scheme.
This opportunity suits a family seeking a large, energy-efficient coastal home they can personalise. Buyers may take on the build themselves or appoint a main contractor for a fixed-price construction. Stamp duty is payable only on the plot purchase. The site is an easy seaside walk (10–15 minutes) to Broadstairs town centre and local amenities, with excellent mobile and fast broadband already noted.
Important practical points: the approved plans indicate only one bathroom for the four-bedroom layout, and tenure is not specified. Minor amendments to the approved designs would require landowner consent and further consents. Computer-generated images and plans are illustrative; measurements are approximate and buyers should verify details and boundaries before offer.
Broadstairs is an increasingly desirable coastal town and this plot provides the chance to secure a very large, modern home with genuine sea views and low-carbon, energy-efficient credentials. Site visits are by appointment only and planning documents are available under reference F/TH/23/1607 on Thanet Council’s website.
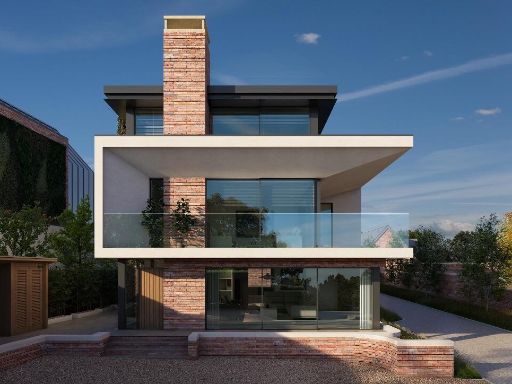 Plot for sale in Plot 7 at South Cliff Parade, Broadstairs CT10 — £650,000 • 4 bed • 1 bath • 3143 ft²
Plot for sale in Plot 7 at South Cliff Parade, Broadstairs CT10 — £650,000 • 4 bed • 1 bath • 3143 ft²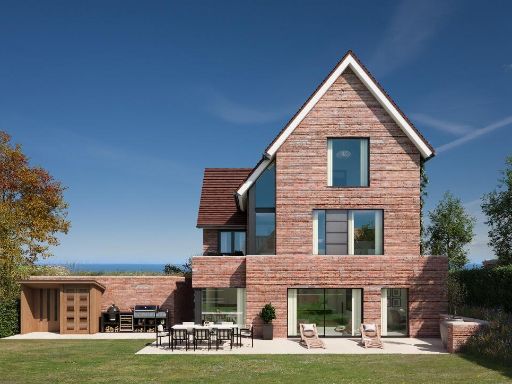 Plot for sale in Plot 3 at South Cliff Parade, Broadstairs CT10 1TJ, CT10 — £725,000 • 4 bed • 1 bath • 3251 ft²
Plot for sale in Plot 3 at South Cliff Parade, Broadstairs CT10 1TJ, CT10 — £725,000 • 4 bed • 1 bath • 3251 ft²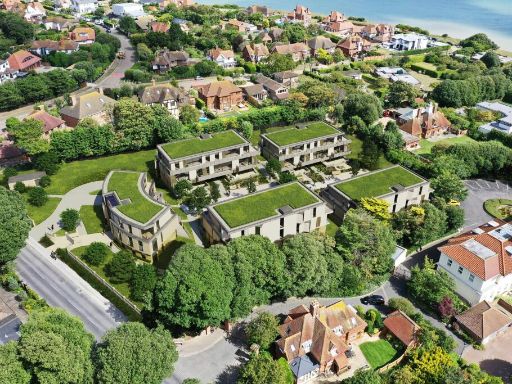 Commercial development for sale in North Foreland Road, Kent, North Foreland Road, Broadstairs, CT10 3NT, CT10 — POA • 1 bed • 1 bath • 2153 ft²
Commercial development for sale in North Foreland Road, Kent, North Foreland Road, Broadstairs, CT10 3NT, CT10 — POA • 1 bed • 1 bath • 2153 ft² 5 bedroom detached house for sale in Kingsgate Place, Reading Street, Broadstairs, Kent, CT10 — £1,350,000 • 5 bed • 4 bath • 2511 ft²
5 bedroom detached house for sale in Kingsgate Place, Reading Street, Broadstairs, Kent, CT10 — £1,350,000 • 5 bed • 4 bath • 2511 ft²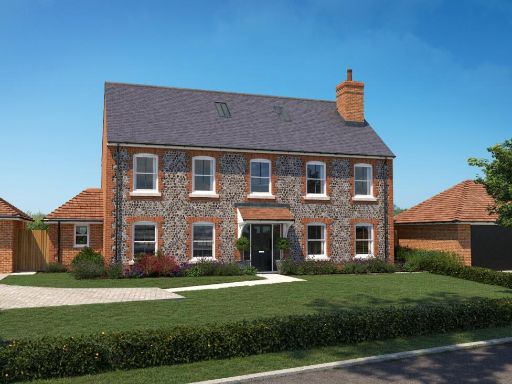 5 bedroom detached house for sale in Kingsgate Place, Reading Street, Broadstairs, Kent, CT10 — £1,175,000 • 5 bed • 4 bath • 2438 ft²
5 bedroom detached house for sale in Kingsgate Place, Reading Street, Broadstairs, Kent, CT10 — £1,175,000 • 5 bed • 4 bath • 2438 ft²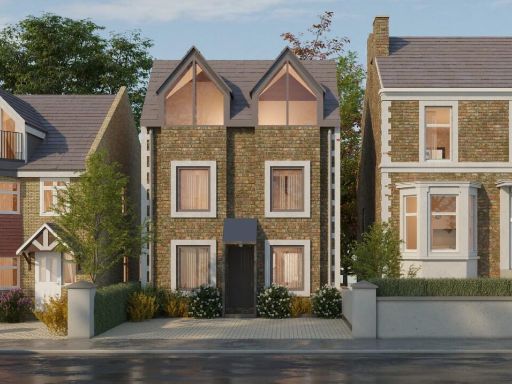 Land for sale in Carlton Avenue, Ramsgate, Kent, CT11 — £125,000 • 1 bed • 1 bath
Land for sale in Carlton Avenue, Ramsgate, Kent, CT11 — £125,000 • 1 bed • 1 bath