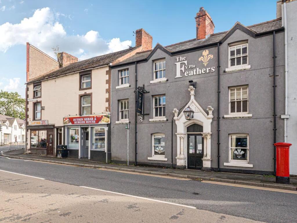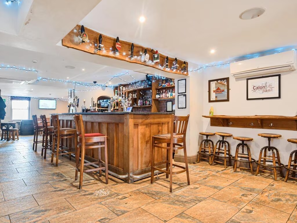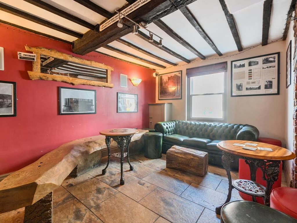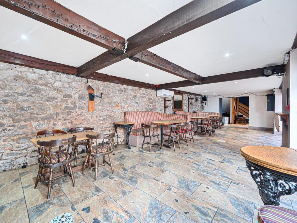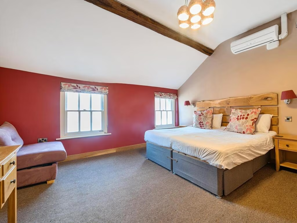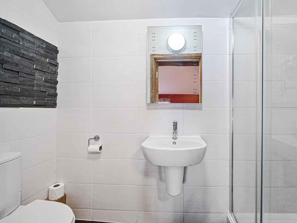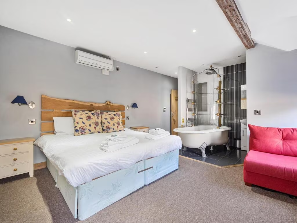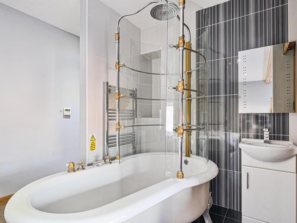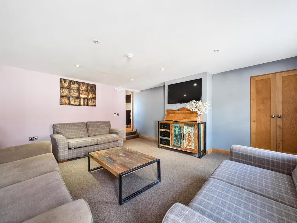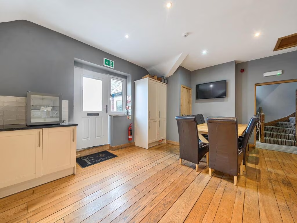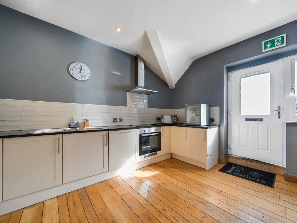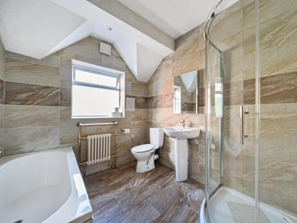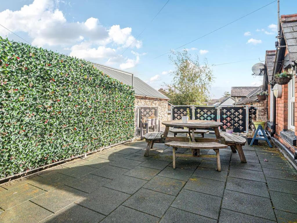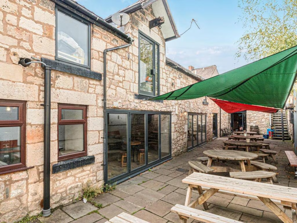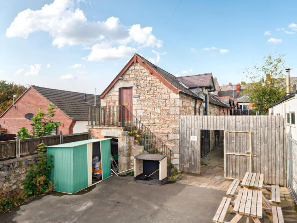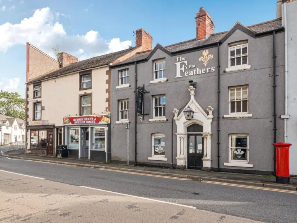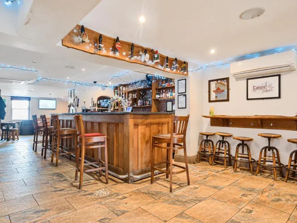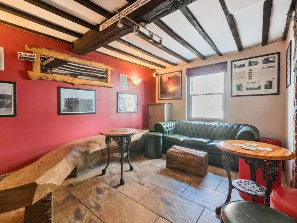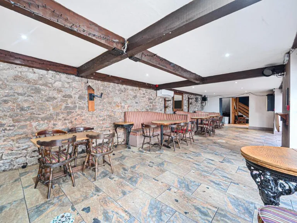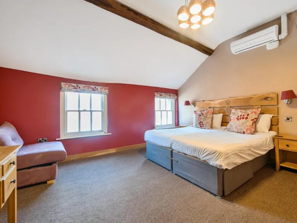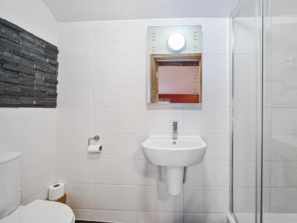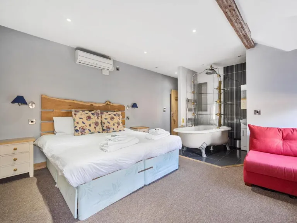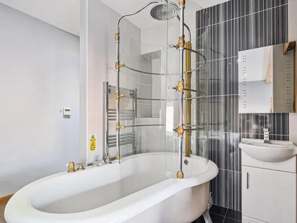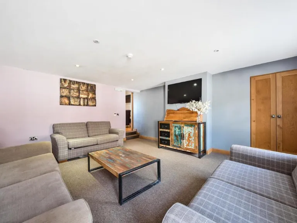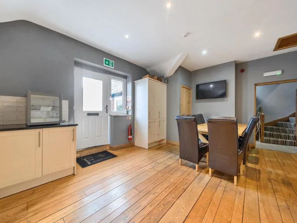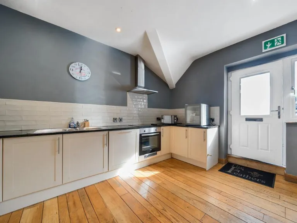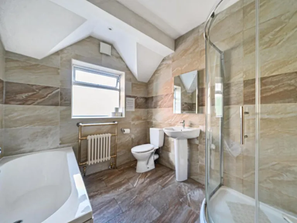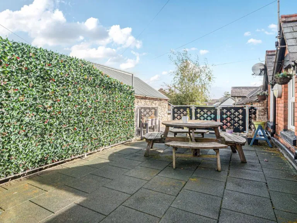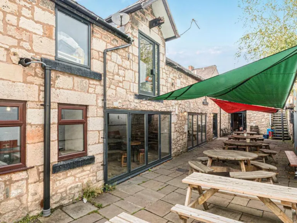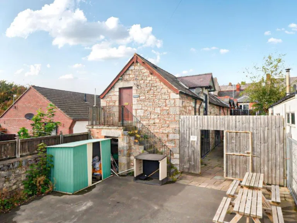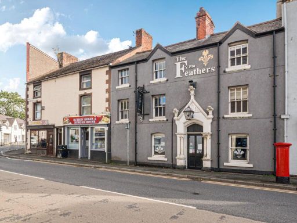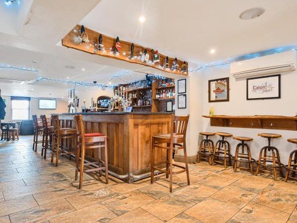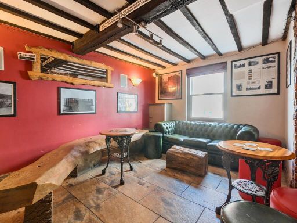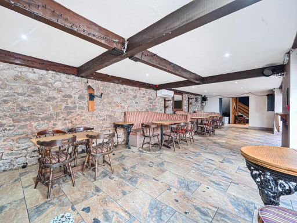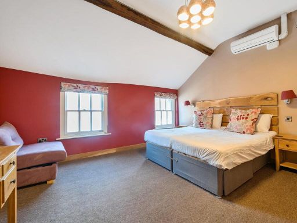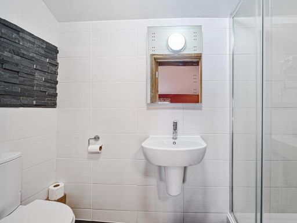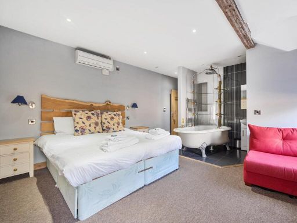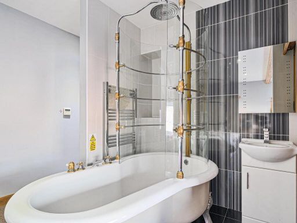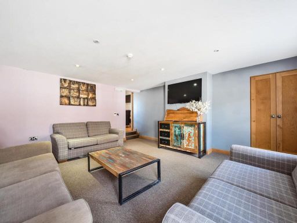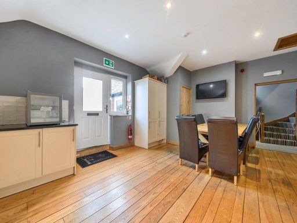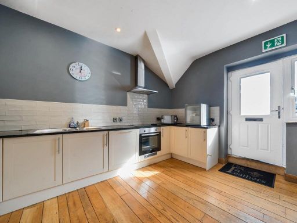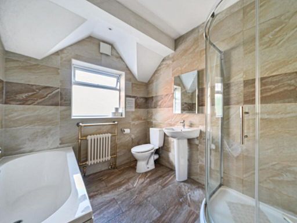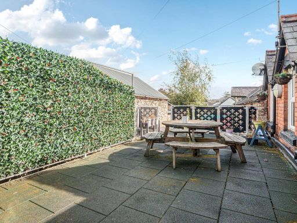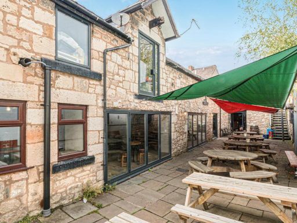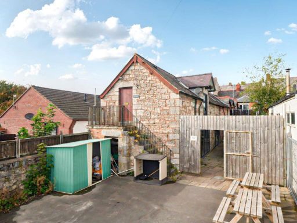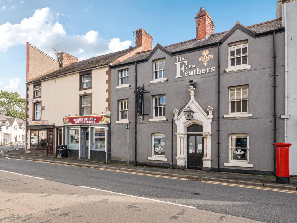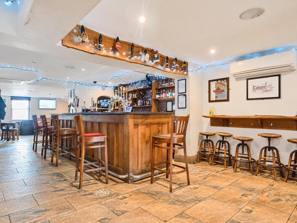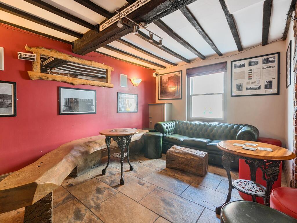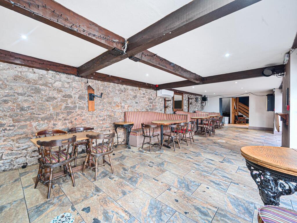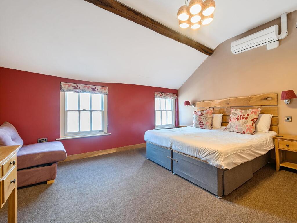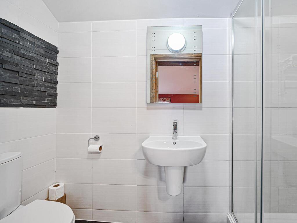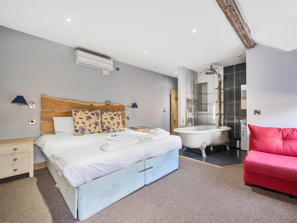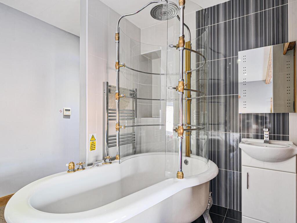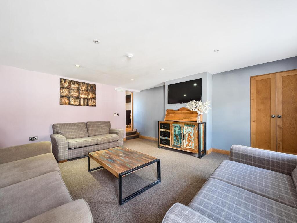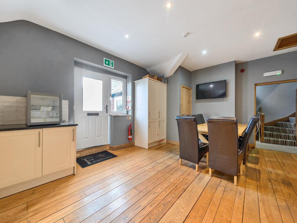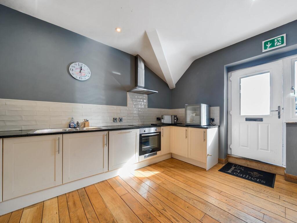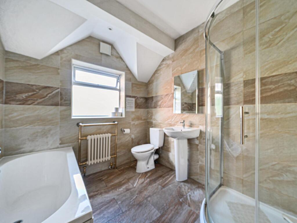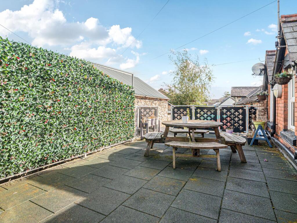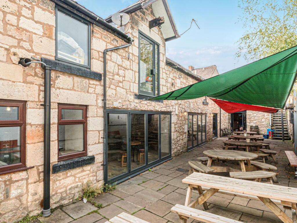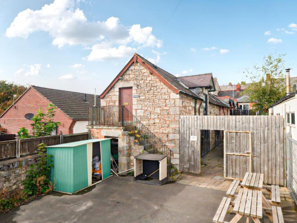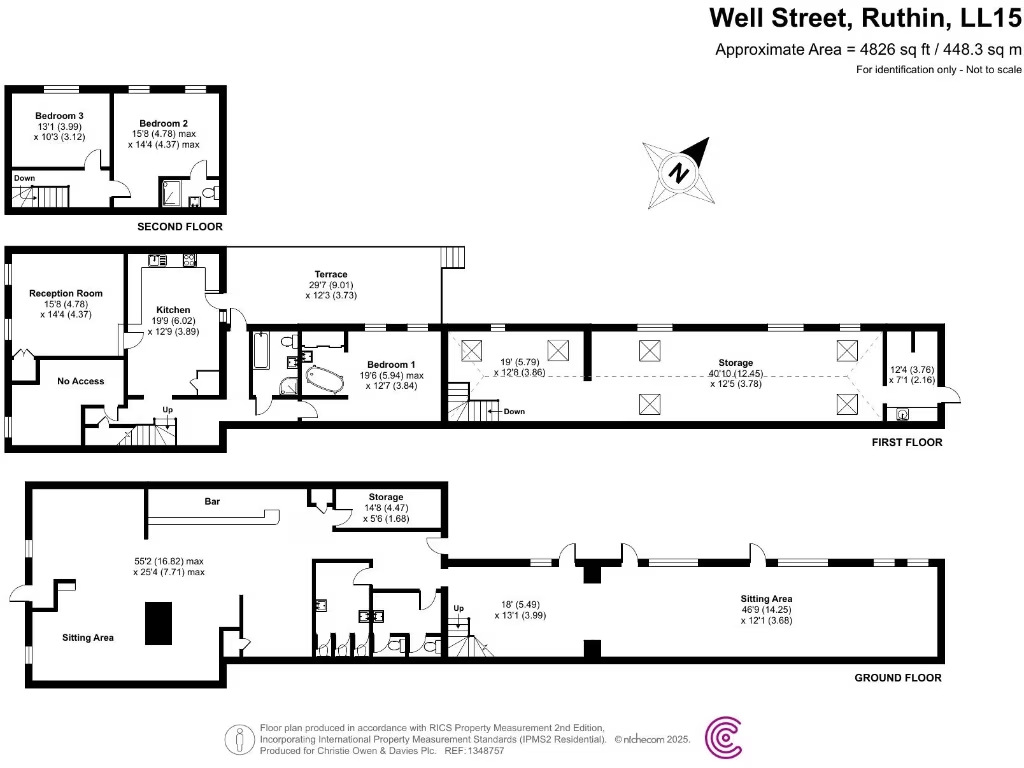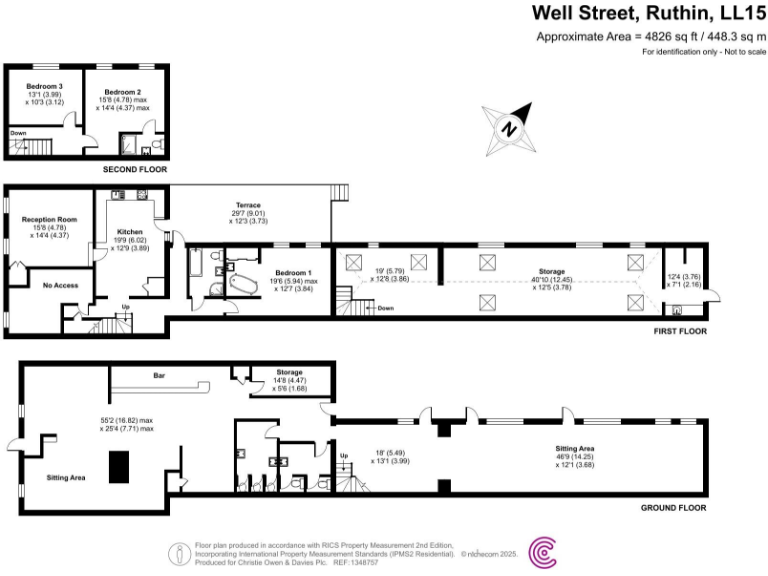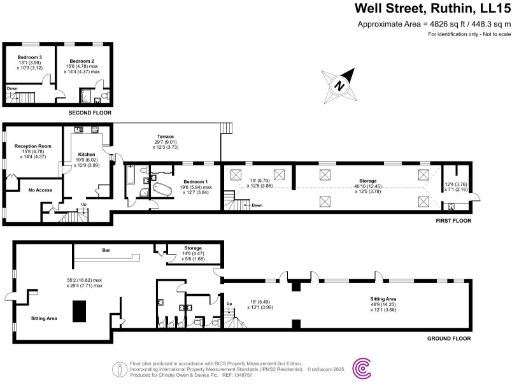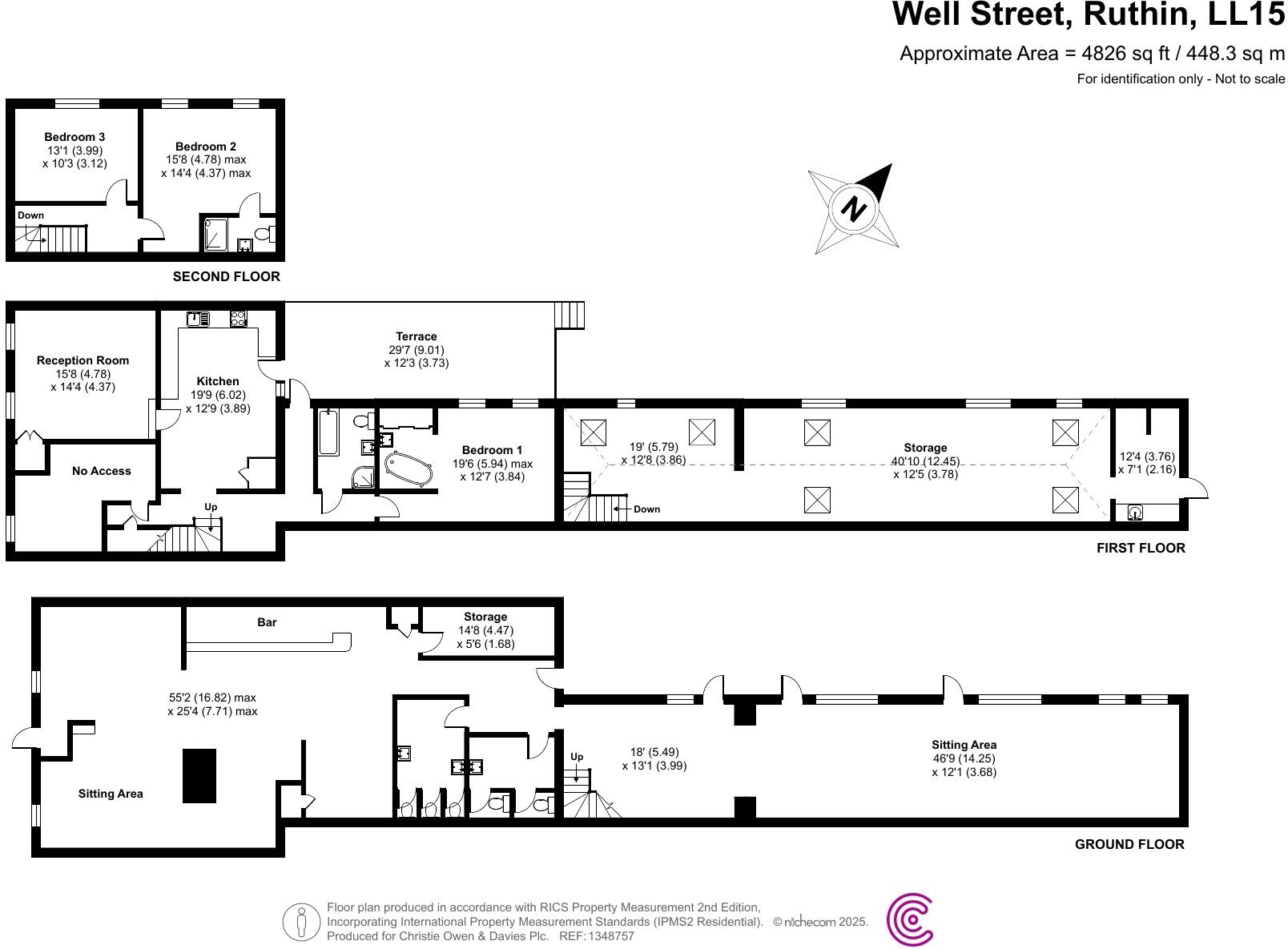Summary - The Feathers, 53 Well Street, Ruthin, LL15 1AW LL15 1AW
1 bed 1 bath Pub
Established wet-led pub with B&B, function room and kitchen planning permission.
Freehold, large three-storey pub with significant internal floorspace
A prominent three-storey freehold pub with substantial internal floor area and established wet-led trading history. The ground floor includes a main bar, real ale cellar and converted stone restaurant area; upstairs provides four letting B&B bedrooms plus manager’s accommodation and a popular function room. Planning permission has been granted for a commercial kitchen unit adjacent to the restaurant, creating clear scope to expand the food offering or develop a bistro concept.
Practical benefits include off-street parking, an Energy Rating B, double glazing installed since 2002 and a large footprint for town-centre terraced plots. The property is offered turn-key and most fixtures and fittings are included subject to inventory, which reduces initial capital expenditure for a new operator or investor.
Material matters to note: trading accounts are not currently available for review, so financial performance will require verification. The building is solid brick with no assumed wall insulation and dates from before 1900, so refurbishment or upgrading works (heating, insulation or kitchen fit-out) may be needed depending on intended use. The location sits within a very deprived local area classification and recorded above-average crime, which should be factored into operating strategy and insurance costs.
This opportunity suits an experienced publican, hospitality investor or operator seeking a large town-centre site with event space and clear potential to grow food-led trade. The granted planning permission for a commercial kitchen is a practical near-term value driver; alternatively the building’s scale and provenance allow for mixed-use redevelopment subject to consents.
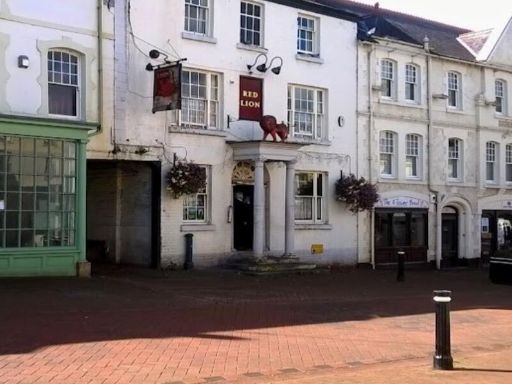 Pub for sale in Red Lion 28 High Street, Holywell, CH8 7LH, CH8 — £125,000 • 1 bed • 1 bath
Pub for sale in Red Lion 28 High Street, Holywell, CH8 7LH, CH8 — £125,000 • 1 bed • 1 bath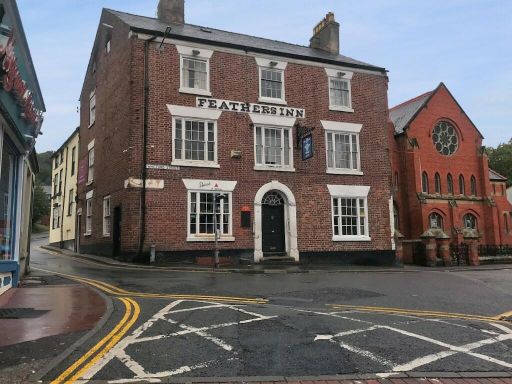 Pub for sale in Whitford Street, Holywell, Flintshire, CH8 — £290,000 • 1 bed • 1 bath
Pub for sale in Whitford Street, Holywell, Flintshire, CH8 — £290,000 • 1 bed • 1 bath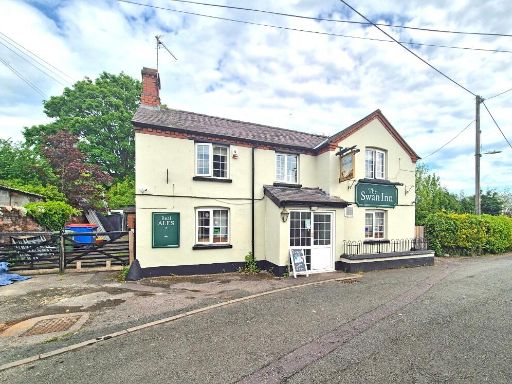 Pub for sale in Mount Street, LL14 — £250,000 • 3 bed • 1 bath
Pub for sale in Mount Street, LL14 — £250,000 • 3 bed • 1 bath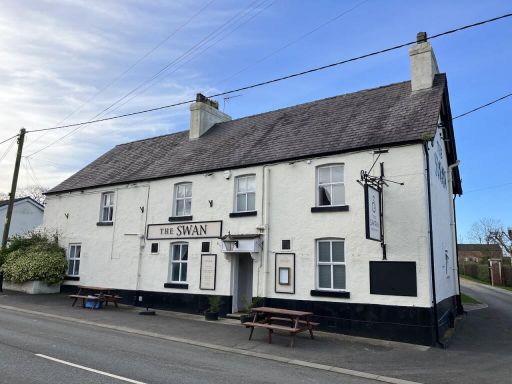 Pub for sale in The Swan, 41 Main Road, Higher Kinnerton, Caer, CH4 9AJ, CH4 — £400,000 • 1 bed • 1 bath • 28314 ft²
Pub for sale in The Swan, 41 Main Road, Higher Kinnerton, Caer, CH4 9AJ, CH4 — £400,000 • 1 bed • 1 bath • 28314 ft²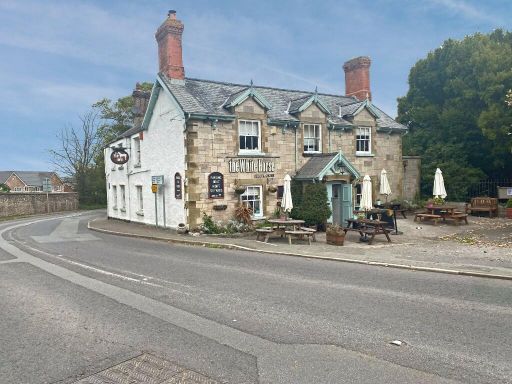 Pub for sale in Denbighshire - Picturesque 17TH Century Village Pub & Restaurant, LL15 — £395,000 • 1 bed • 1 bath
Pub for sale in Denbighshire - Picturesque 17TH Century Village Pub & Restaurant, LL15 — £395,000 • 1 bed • 1 bath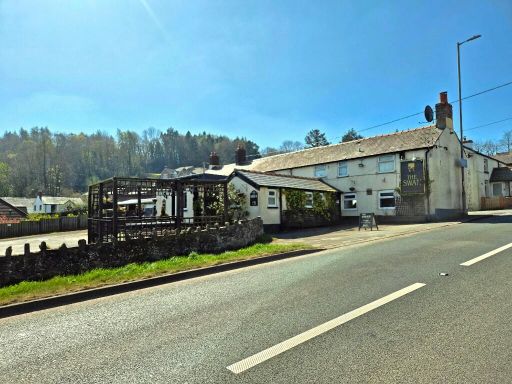 Pub for sale in Ruthin Road, CH7 — £250,000 • 2 bed • 1 bath
Pub for sale in Ruthin Road, CH7 — £250,000 • 2 bed • 1 bath