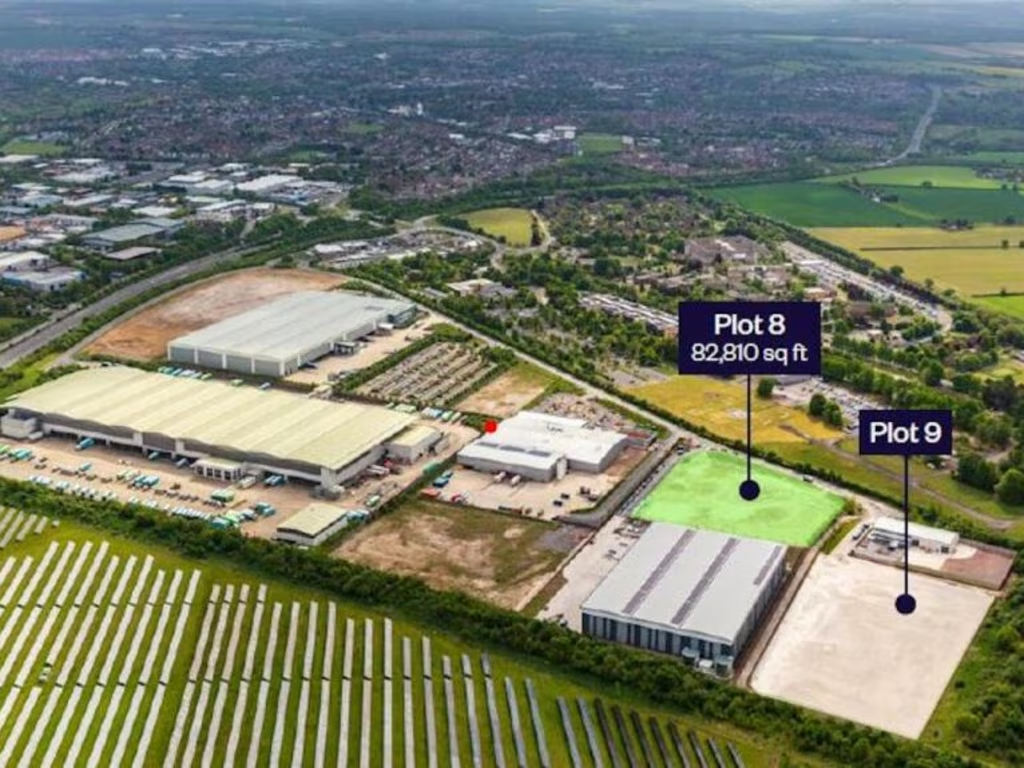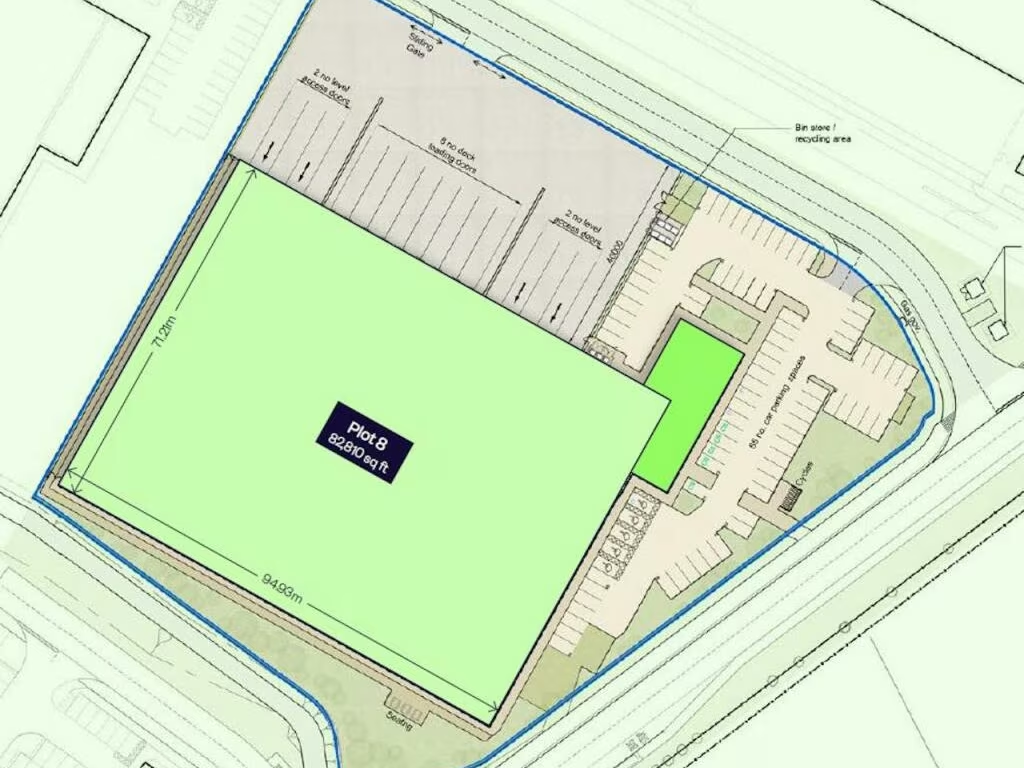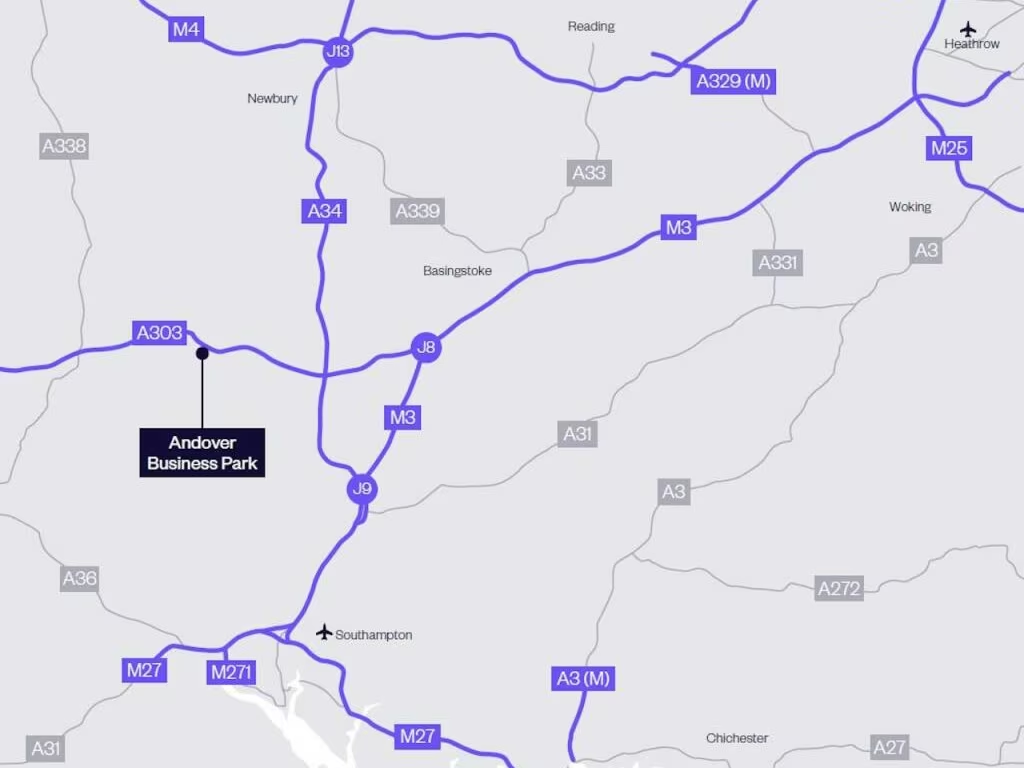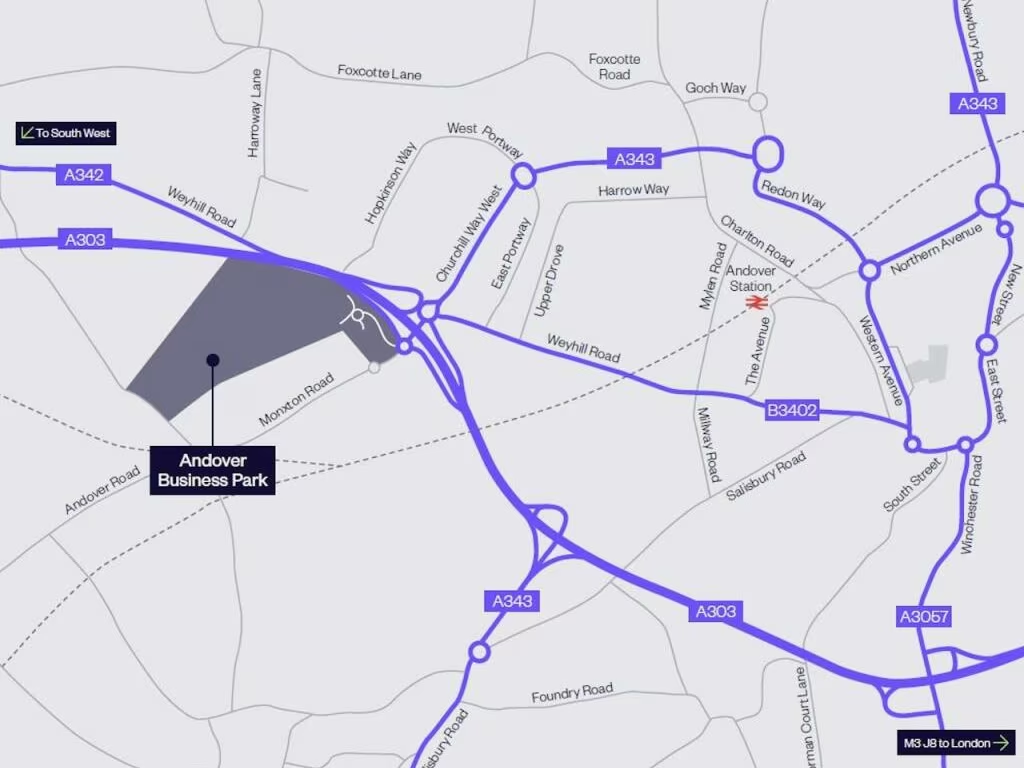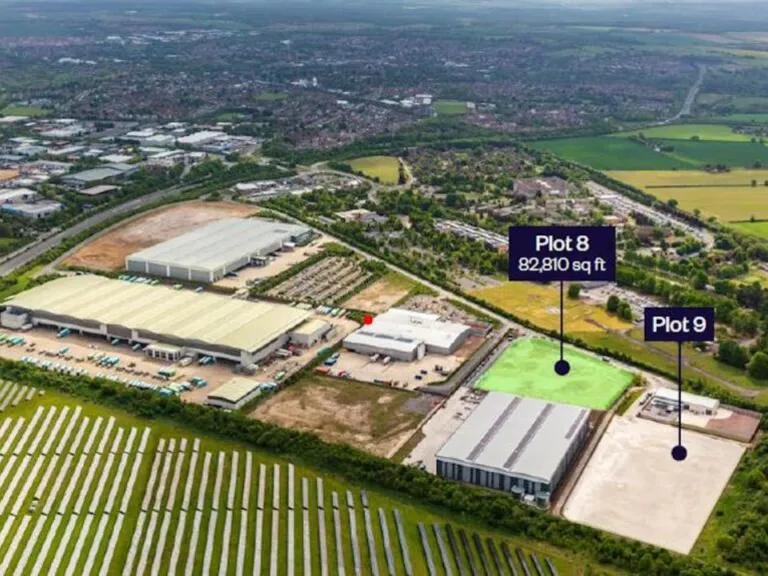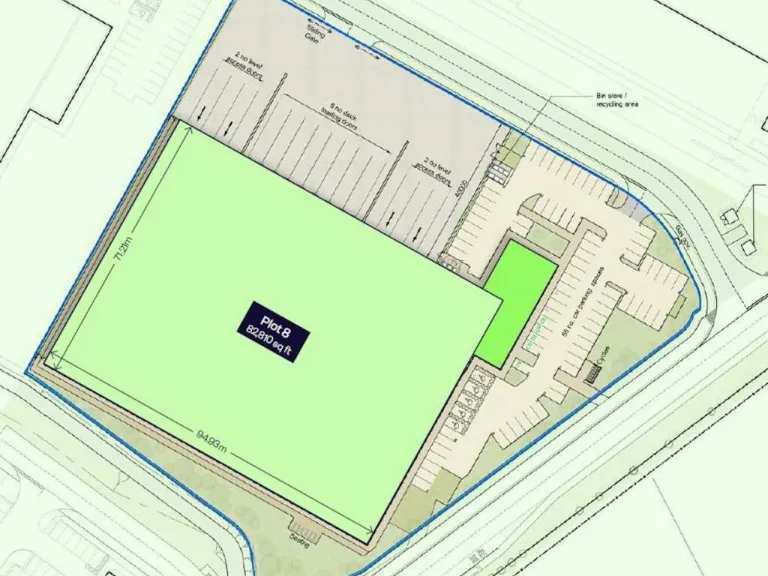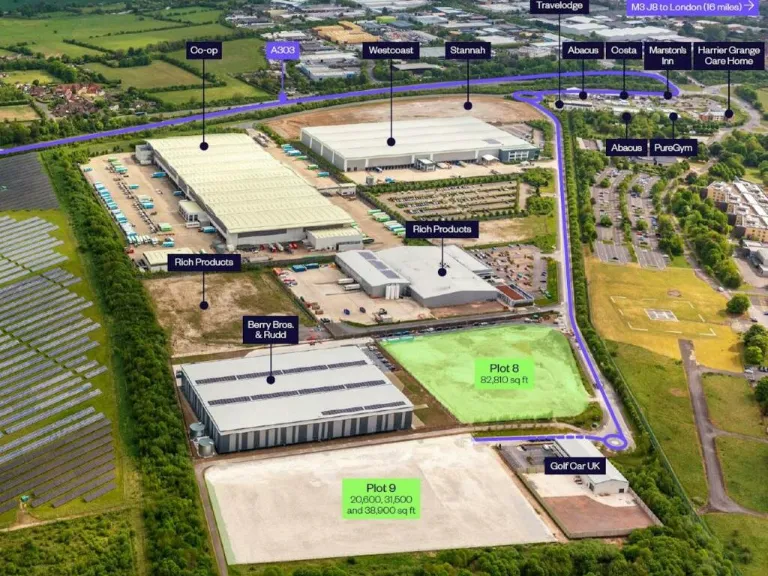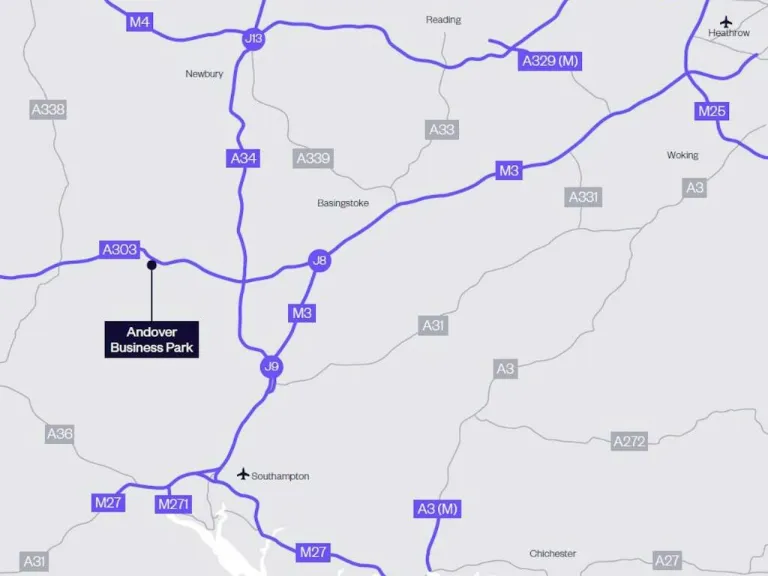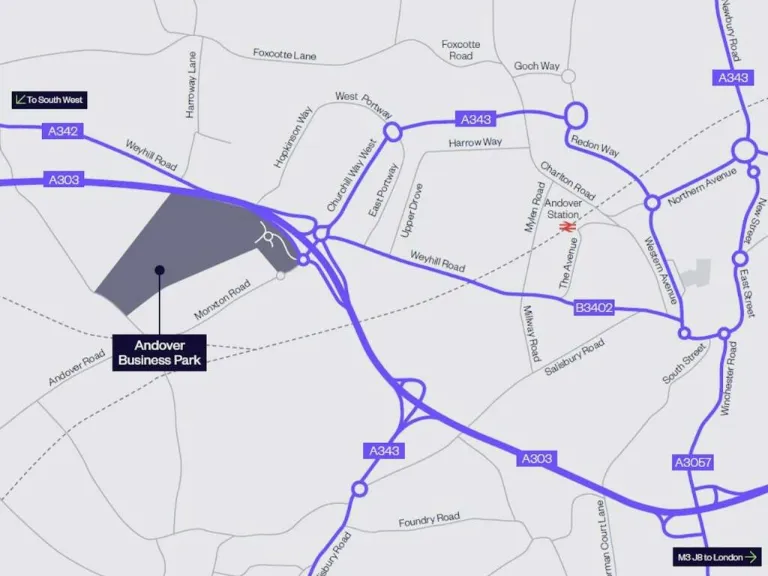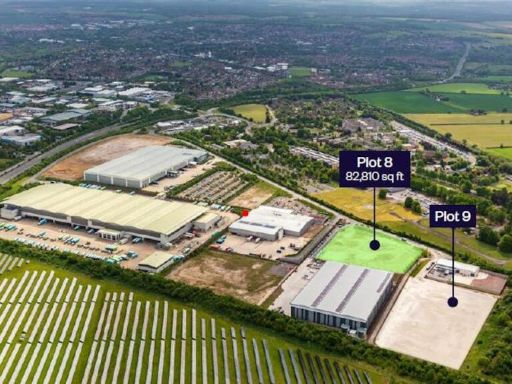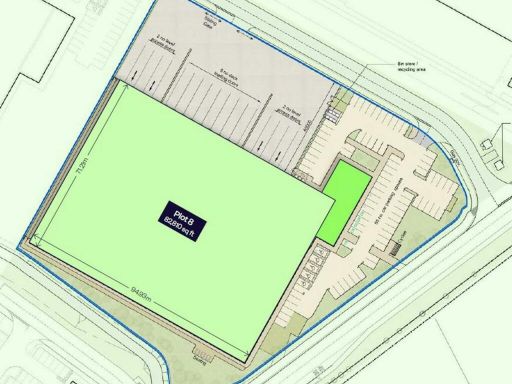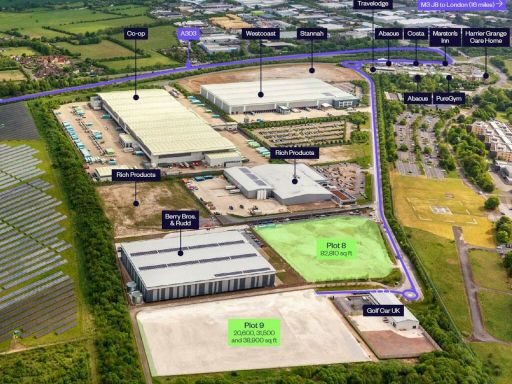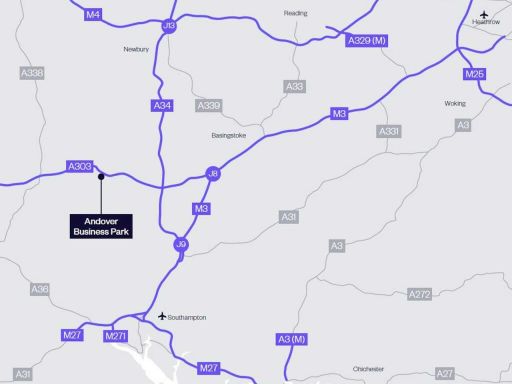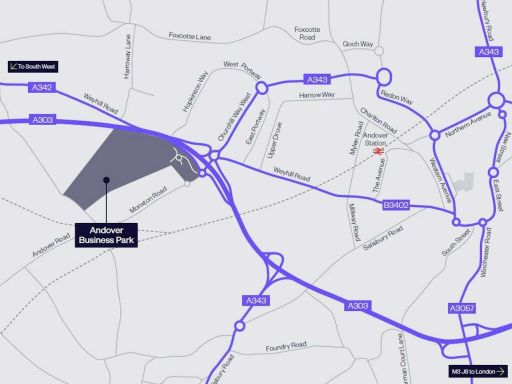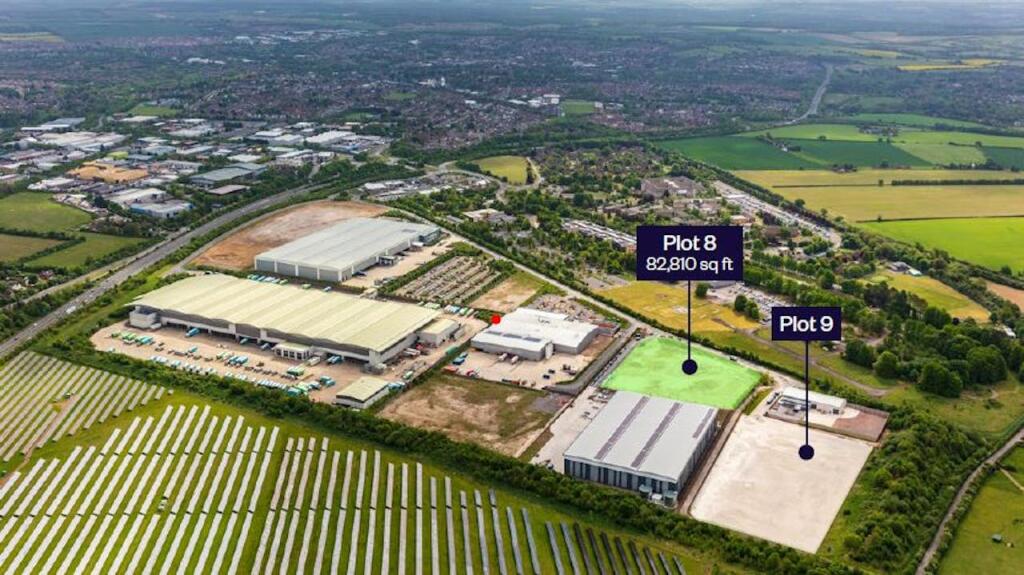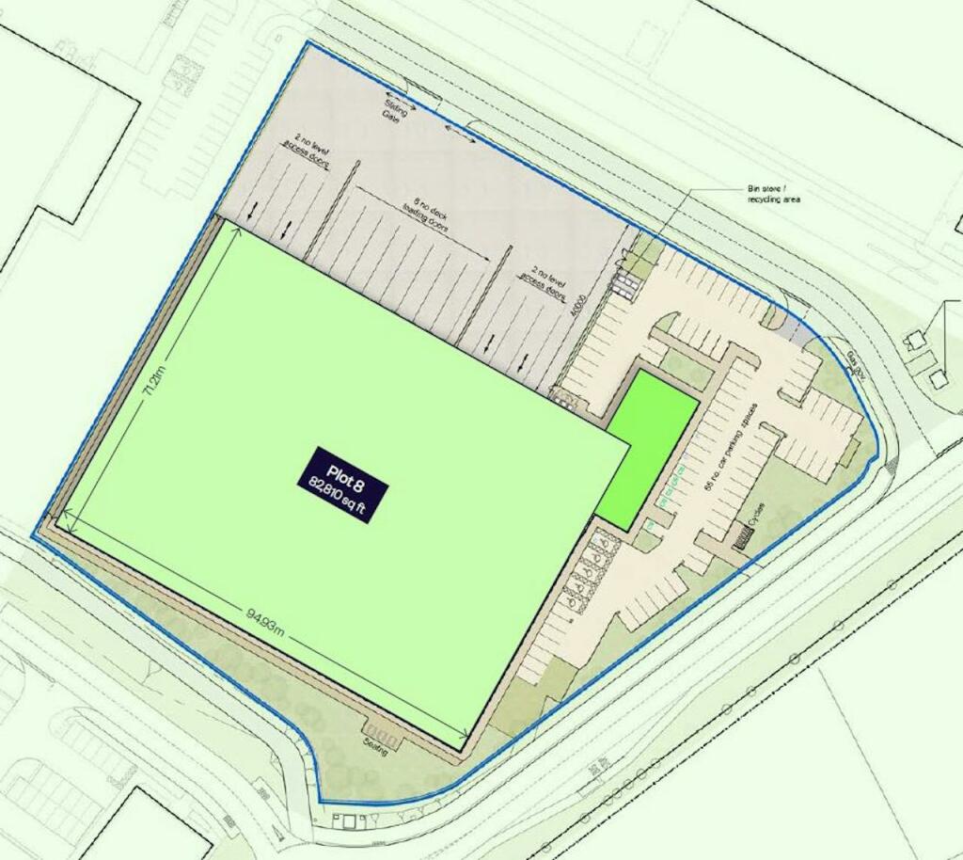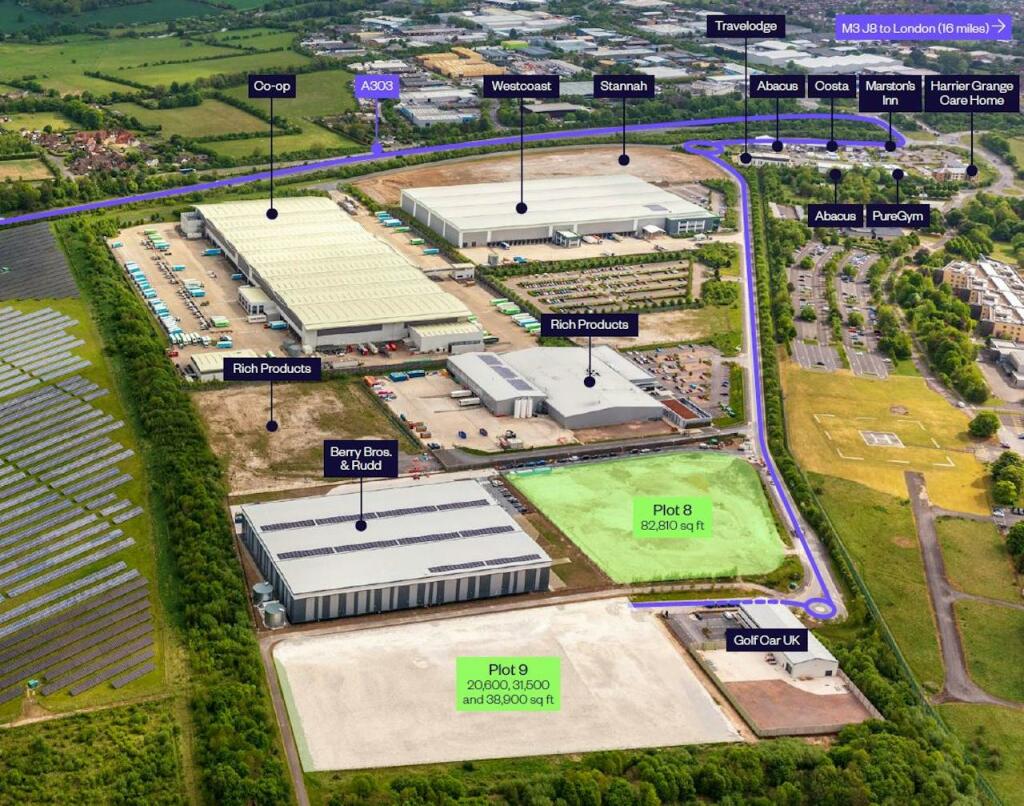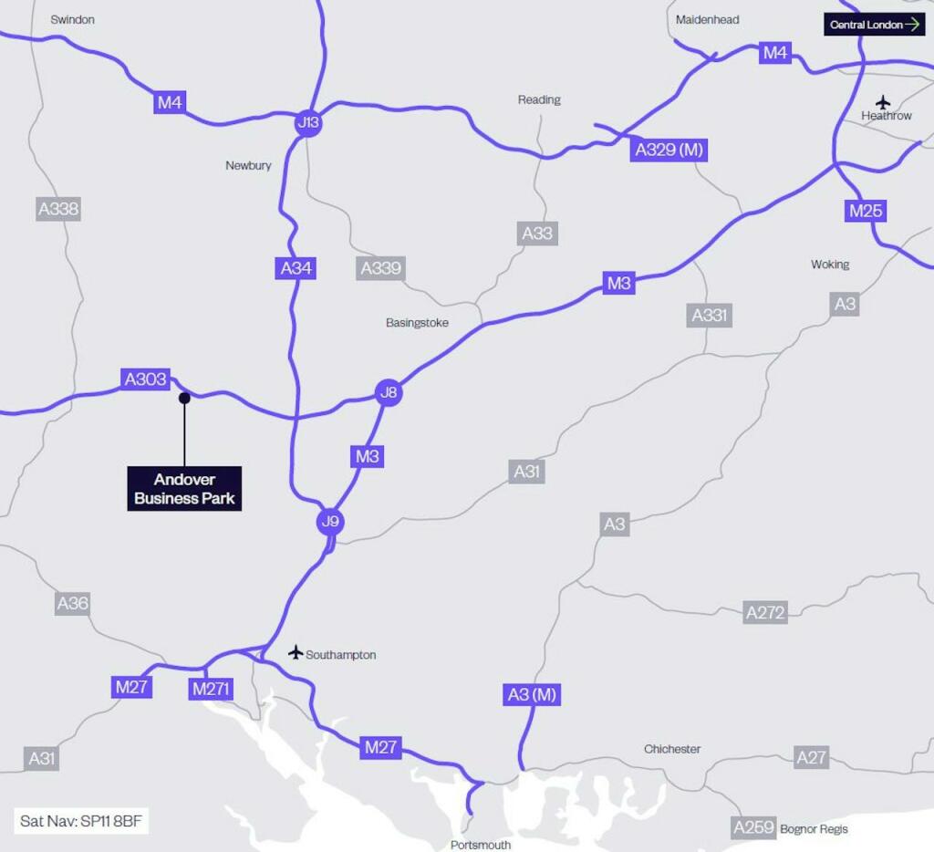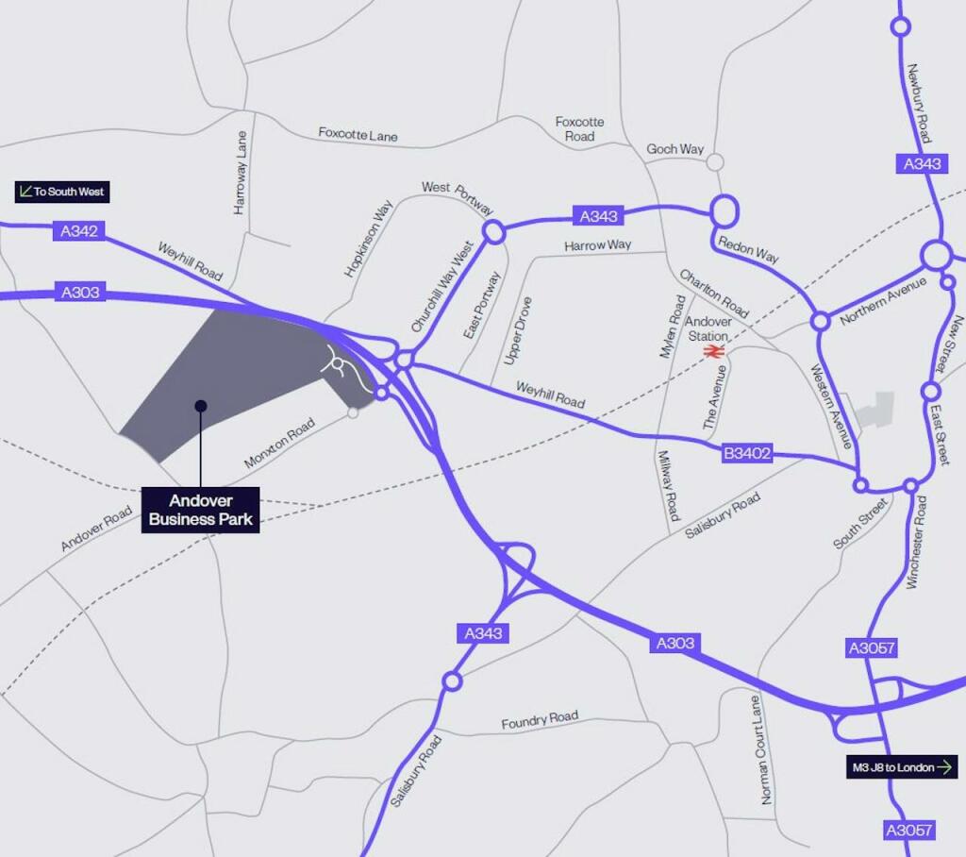Summary - Plot 8 Andover Business Park, Monxton Road, Andover, SP11 8HT SP11 8HT
1 bed 1 bath Warehouse
Strategic logistics site with high ceilings and deep yard near major trunk roads.
Freehold industrial plot with detailed build-to-suit planning consent
An exceptional freehold industrial plot in Andover Business Park with immediate logistics credentials. The site benefits from detailed planning consent for a build-to-suit warehouse and is served by a substantial 400 kVA incoming supply (with potential to increase). The proposed building specification includes 12.5 m clear internal height, eight dock-leveller doors, four level-access doors and a 40 m yard depth — configuration designed for high-throughput distribution or manufacturing.
Practical on-site capacity is strong: approximately 82,500 sq ft of industrial space (image data), 85 car parking spaces and 20 cycle spaces, plus secure gated access and wide vehicle routes suitable for HGVs. The park is well connected — direct access to the A303 with fast links to the A34, M3 and wider motorway network — positioning this plot to serve the south-east and south-west effectively.
Buyers should note material transactional and implementation points. The price field shown in supplied data appears as a placeholder and must be verified. Although detailed planning consent is available, build-to-suit delivery will require lead time and coordination with local planning conditions and infrastructure upgrades (for example if a higher power supply is required). There is low local crime, no flood risk and the surrounding area is affluent with strong local amenities and good schools.
This plot will suit investors or owner-occupiers seeking a large, strategically located logistics/industrial asset with room for bespoke fit-out. Confirm current planning pack, utilities capacity and exact floor area before proceeding to tender or purchase.
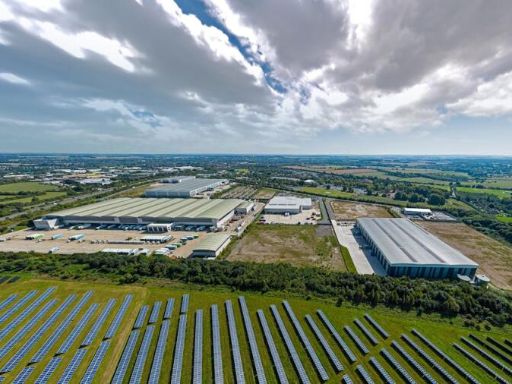 Warehouse for sale in Andover Business Park, Andover Park, Andover, Hampshire, SP11 8HT, SP11 — POA • 1 bed • 1 bath
Warehouse for sale in Andover Business Park, Andover Park, Andover, Hampshire, SP11 8HT, SP11 — POA • 1 bed • 1 bath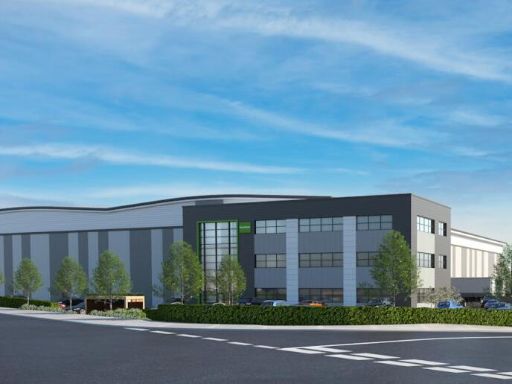 Distribution warehouse for sale in Plot 8, Andover Business Park, Andover, SP11 8BF, SP11 — £185 • 1 bed • 1 bath • 7692 ft²
Distribution warehouse for sale in Plot 8, Andover Business Park, Andover, SP11 8BF, SP11 — £185 • 1 bed • 1 bath • 7692 ft²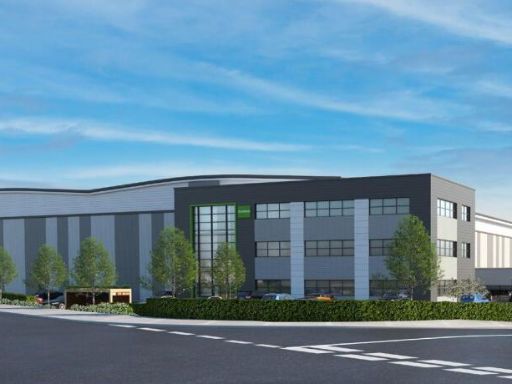 Distribution warehouse for sale in Plot 8, Andover Business Park, Andover, Hampshire, SP11 — POA • 1 bed • 1 bath • 5382 ft²
Distribution warehouse for sale in Plot 8, Andover Business Park, Andover, Hampshire, SP11 — POA • 1 bed • 1 bath • 5382 ft²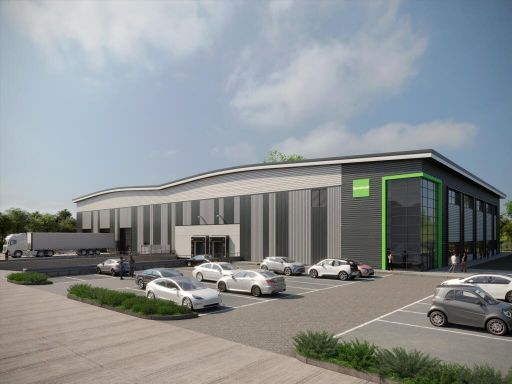 Distribution warehouse for sale in Plot 9A - 9C, Andover Business Park, Andover, Hampshire, SP11 — POA • 1 bed • 1 bath • 28596 ft²
Distribution warehouse for sale in Plot 9A - 9C, Andover Business Park, Andover, Hampshire, SP11 — POA • 1 bed • 1 bath • 28596 ft²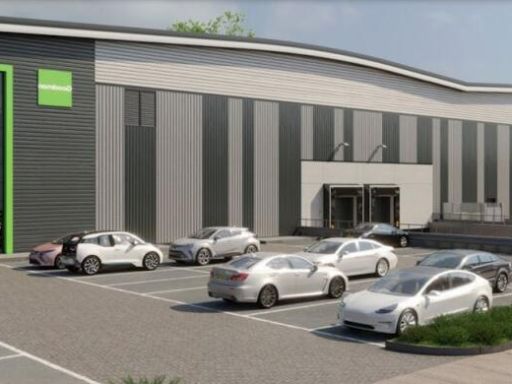 Light industrial facility for sale in Plot 9, Andover Business Park, Andover, SP11 8BF, SP11 — £185 • 1 bed • 1 bath
Light industrial facility for sale in Plot 9, Andover Business Park, Andover, SP11 8BF, SP11 — £185 • 1 bed • 1 bath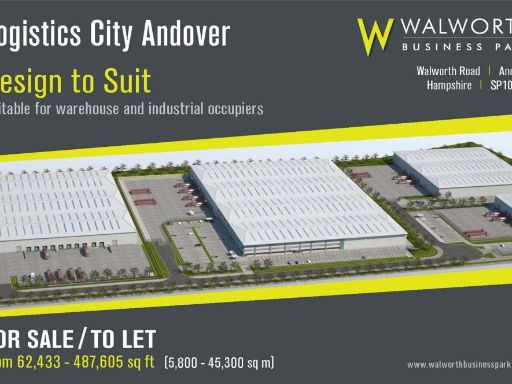 Distribution warehouse for sale in Logistics City Andover, Plot 90 Walworth Business Park, Andover, Hampshire SP10 5LH, SP10 — £100 • 1 bed • 1 bath
Distribution warehouse for sale in Logistics City Andover, Plot 90 Walworth Business Park, Andover, Hampshire SP10 5LH, SP10 — £100 • 1 bed • 1 bath