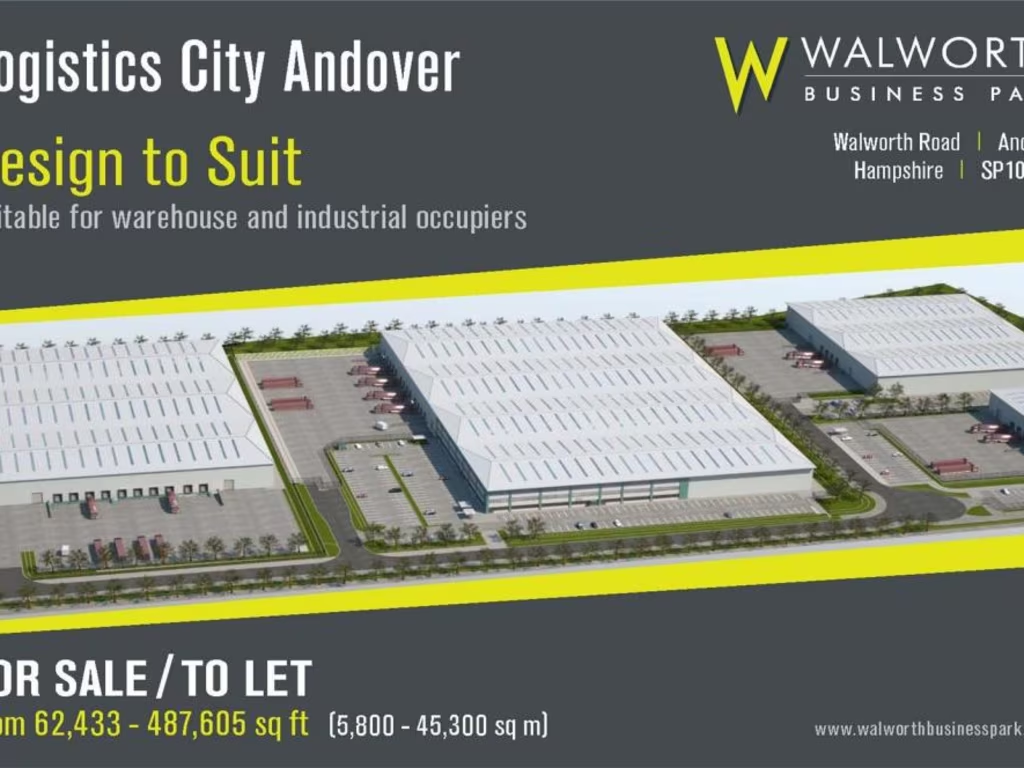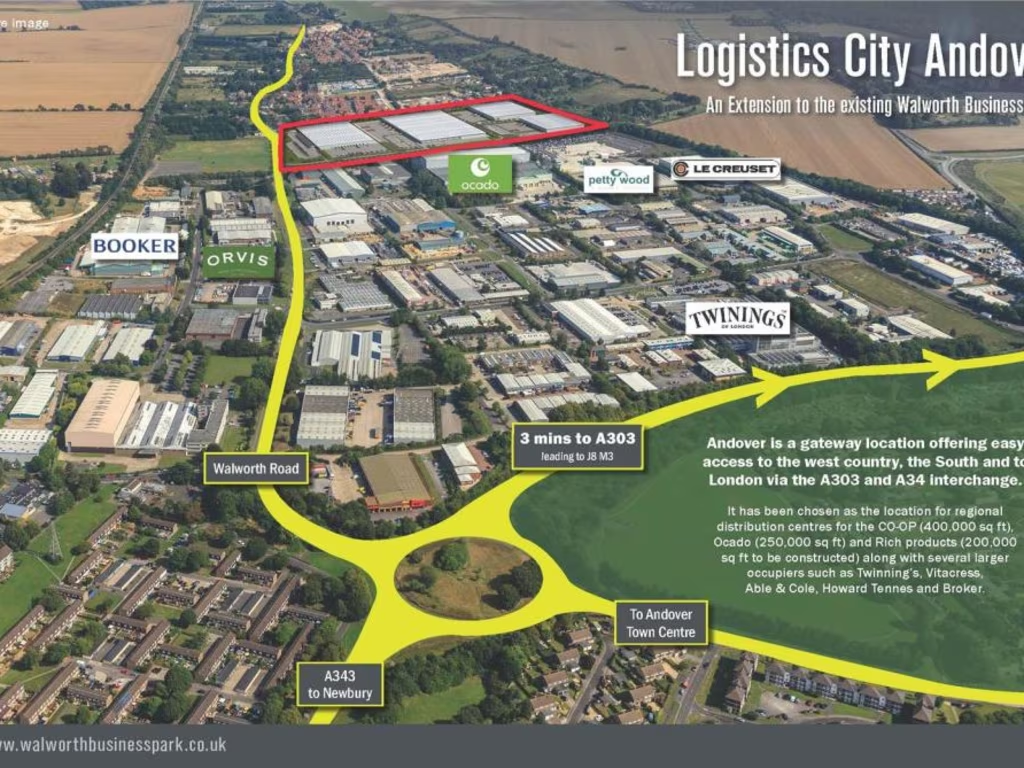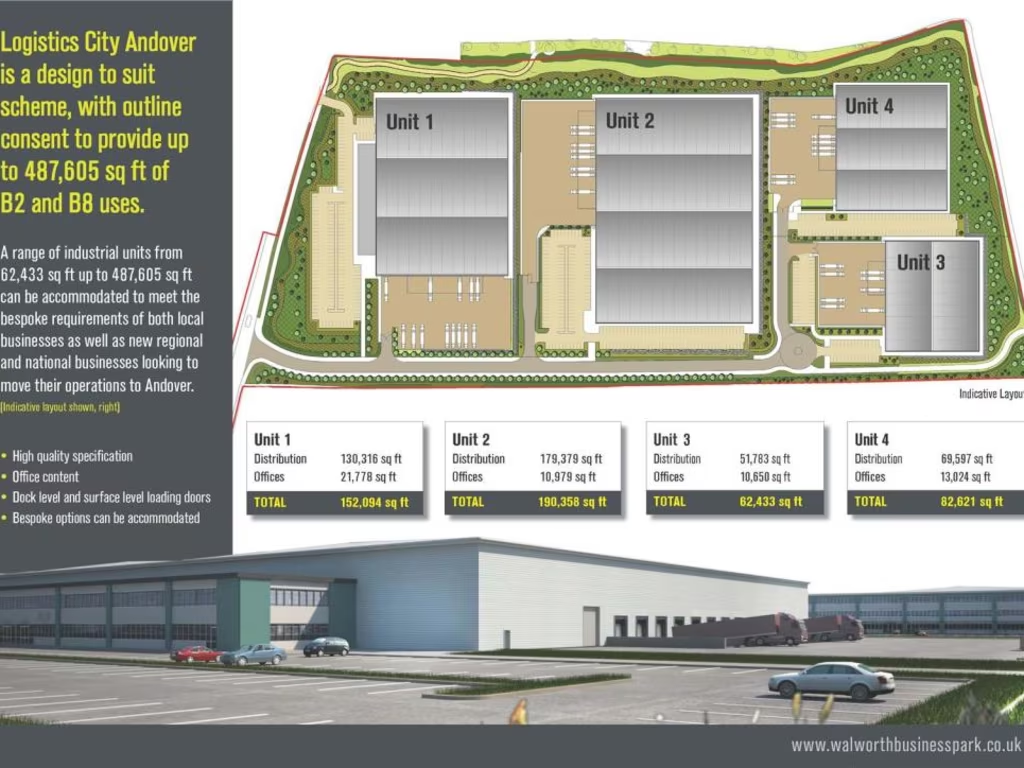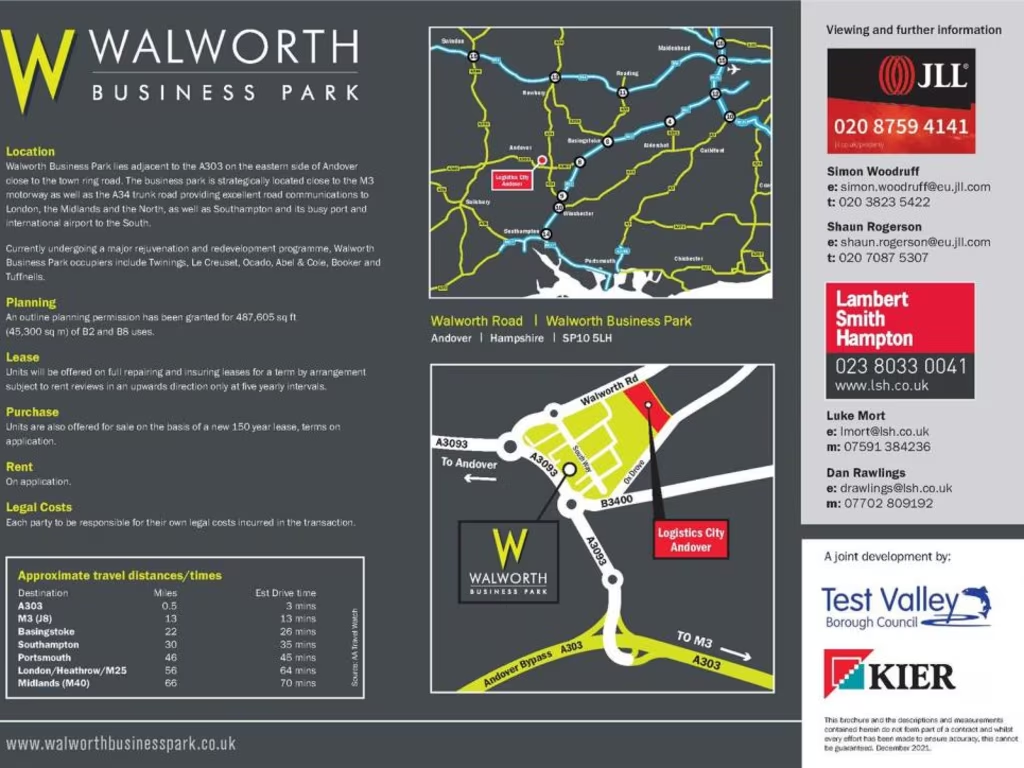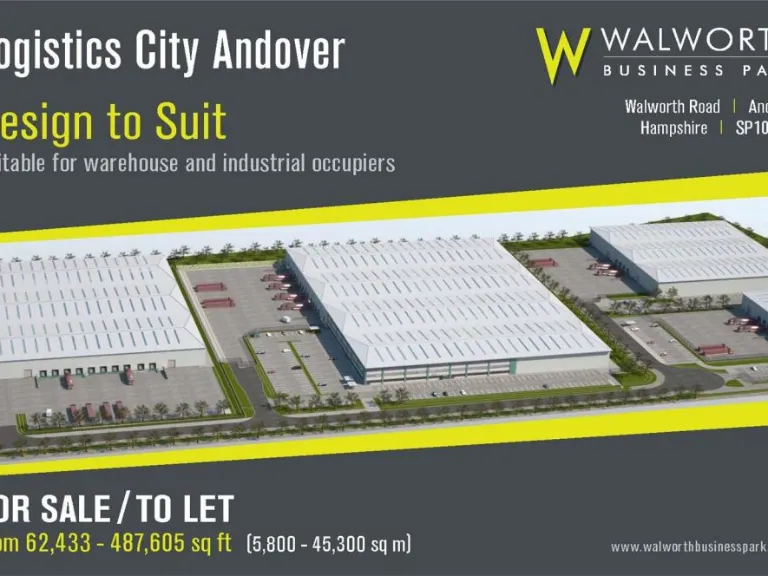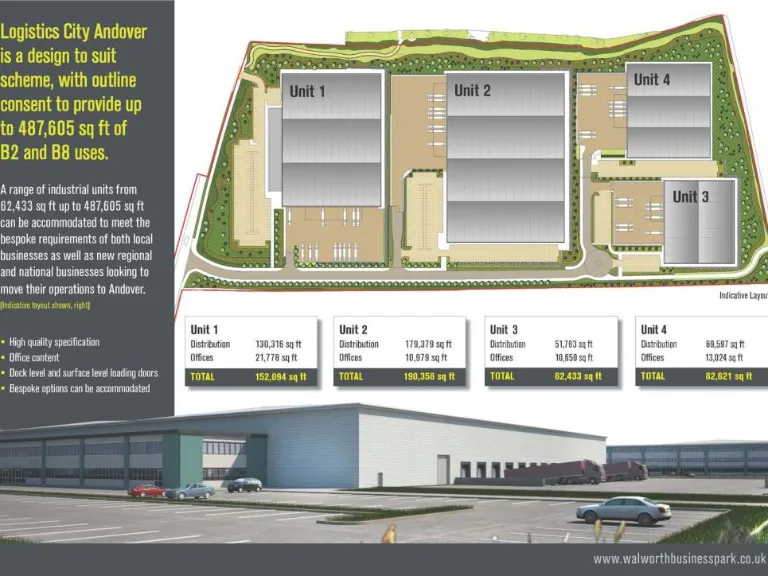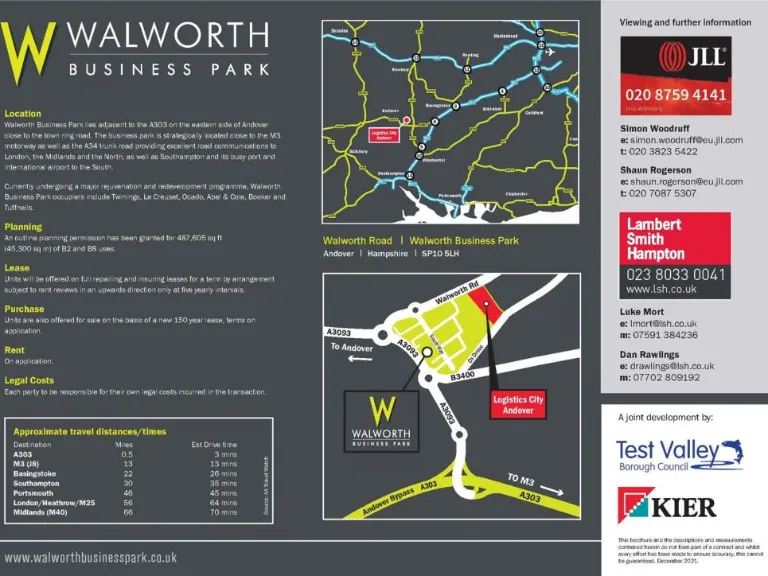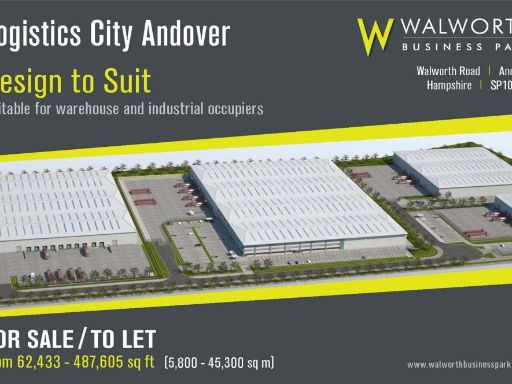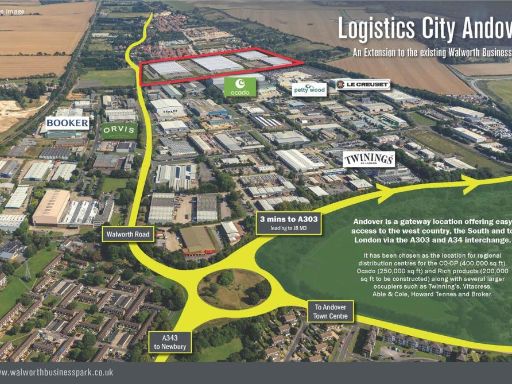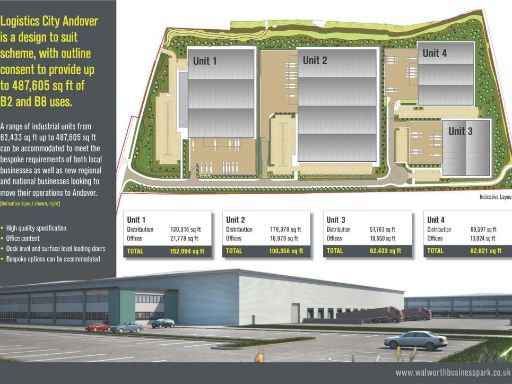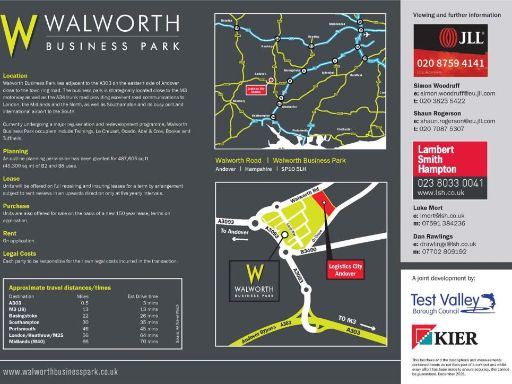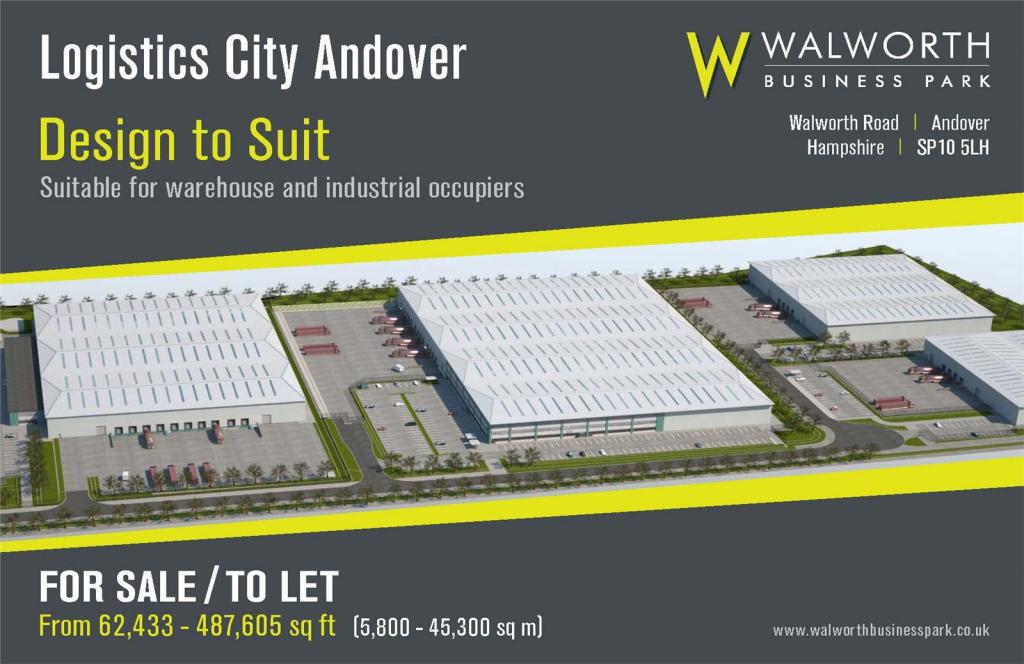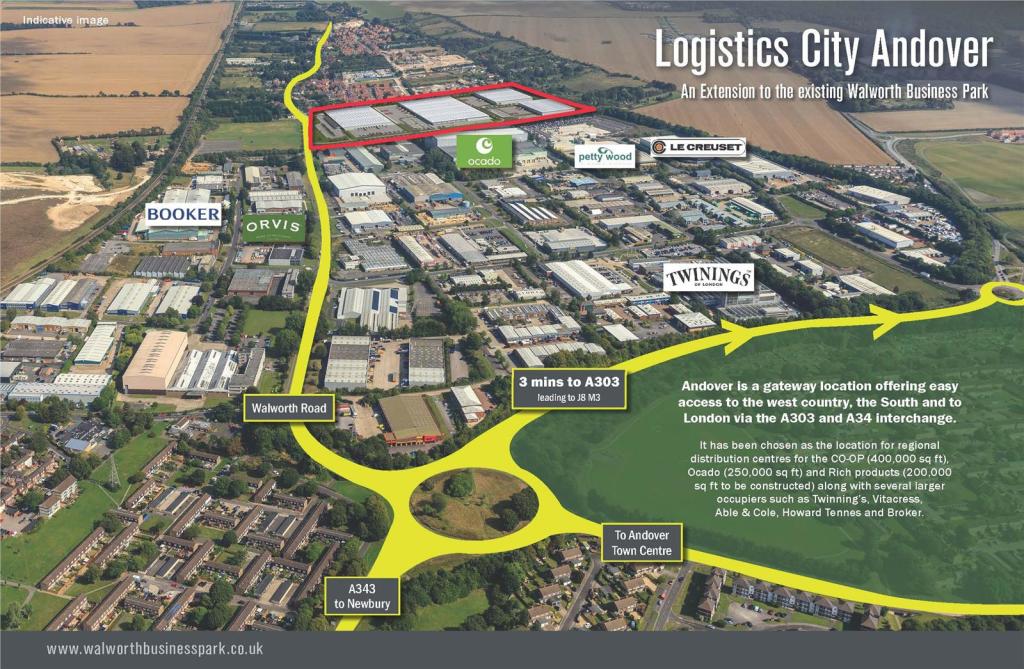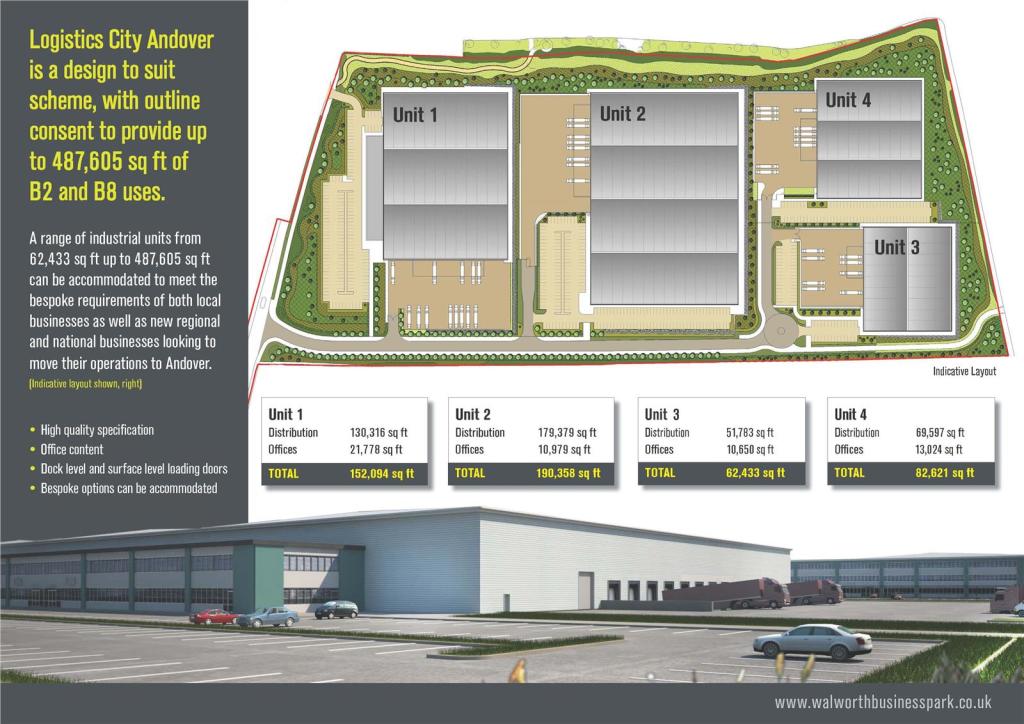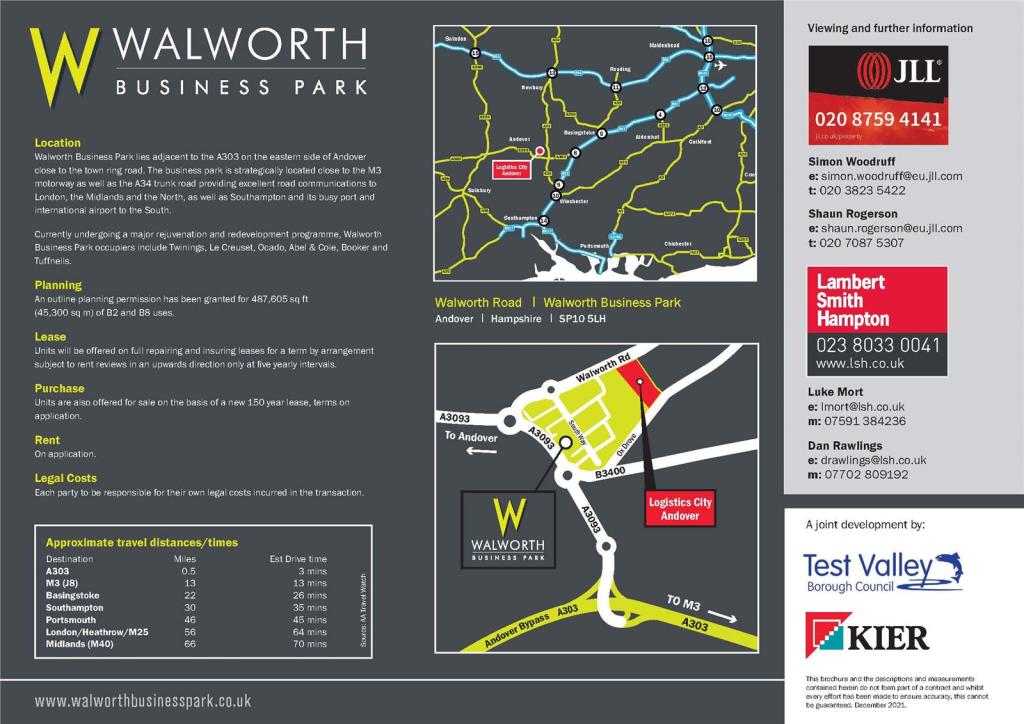Summary - Logistics City Andover, Plot 90 Walworth Business Park, Andover, Hampshire SP10 5LH SP10 5LH
1 bed 1 bath Distribution Warehouse
High-spec build with massive plot and flexible unit sizes for regional distribution.
High-quality specification with office content included
Located within Walworth Business Park, this Logistics City Andover plot offers a high-quality specification for B2 and B8 industrial uses, with bespoke build options and flexible unit sizes from 62,433 sq ft up to 487,605 sq ft. The scheme includes dock-level and surface-level loading doors, high ceilings and substantial yard space designed for HGV movements, plus integrated office content to support operational headcount.
The site benefits from excellent mobile reception and fast broadband, low flood risk and an established industrial catchment characterised by primary sector workers. Outline planning consent covers up to 487,605 sq ft of B2/B8 uses, making the site suitable for regional distribution hubs, last-mile logistics or large-scale manufacturing and storage operations.
Practical considerations are set out plainly: the planning status is outline consent rather than full reserved matters approval, and the tenure is currently unknown. Crime levels are average for the area. The large plot and bespoke build approach offer strong potential for investors or owner-occupiers seeking scale, but will require programme management to achieve detailed consent and fit-out.
For businesses seeking strategic access to Andover’s industrial network, this plot presents a rare opportunity to secure a massive, modern logistics footprint with specification-ready features and adaptable build options.
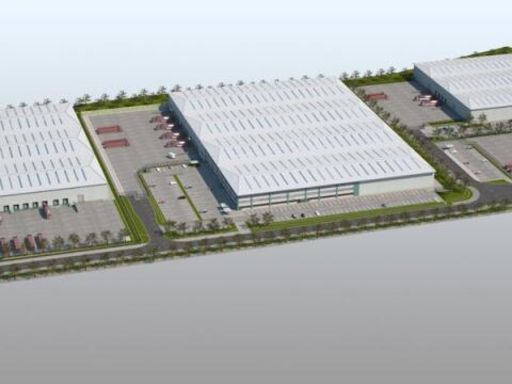 Light industrial facility for sale in Logistics City Andover, Plot 90 - Walworth Business Park, Walworth Road, Andover, SP10 5LH, SP10 — POA • 1 bed • 1 bath
Light industrial facility for sale in Logistics City Andover, Plot 90 - Walworth Business Park, Walworth Road, Andover, SP10 5LH, SP10 — POA • 1 bed • 1 bath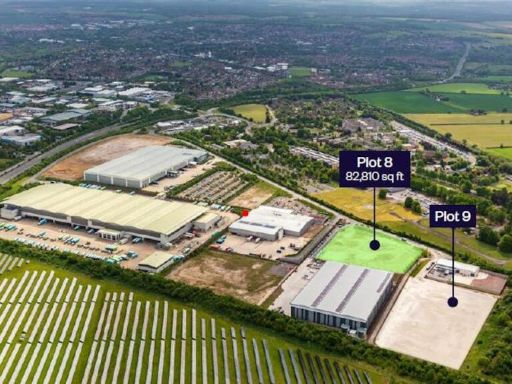 Warehouse for sale in Plot 8 Andover Business Park, Monxton Road, Andover, SP11 8HT, SP11 — POA • 1 bed • 1 bath
Warehouse for sale in Plot 8 Andover Business Park, Monxton Road, Andover, SP11 8HT, SP11 — POA • 1 bed • 1 bath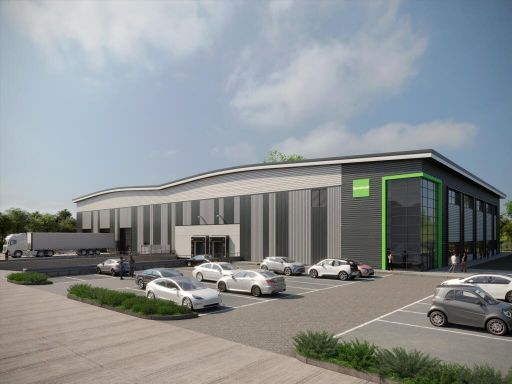 Distribution warehouse for sale in Plot 9A - 9C, Andover Business Park, Andover, Hampshire, SP11 — POA • 1 bed • 1 bath • 28596 ft²
Distribution warehouse for sale in Plot 9A - 9C, Andover Business Park, Andover, Hampshire, SP11 — POA • 1 bed • 1 bath • 28596 ft²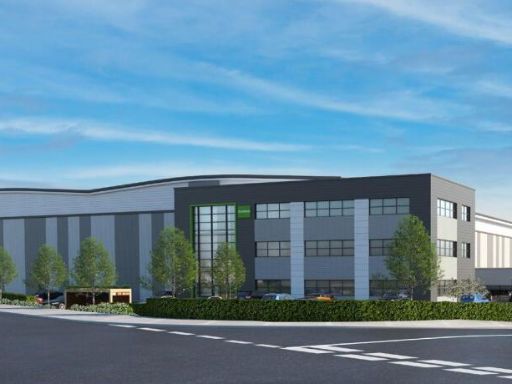 Distribution warehouse for sale in Plot 8, Andover Business Park, Andover, Hampshire, SP11 — POA • 1 bed • 1 bath • 5382 ft²
Distribution warehouse for sale in Plot 8, Andover Business Park, Andover, Hampshire, SP11 — POA • 1 bed • 1 bath • 5382 ft²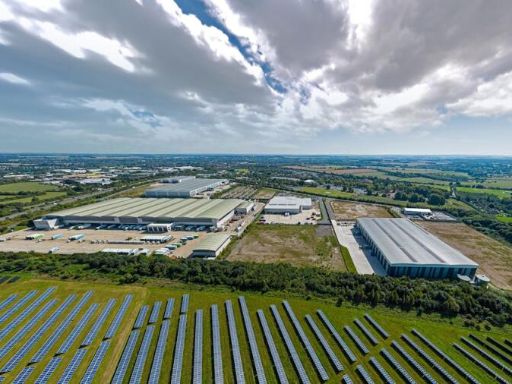 Warehouse for sale in Andover Business Park, Andover Park, Andover, Hampshire, SP11 8HT, SP11 — POA • 1 bed • 1 bath
Warehouse for sale in Andover Business Park, Andover Park, Andover, Hampshire, SP11 8HT, SP11 — POA • 1 bed • 1 bath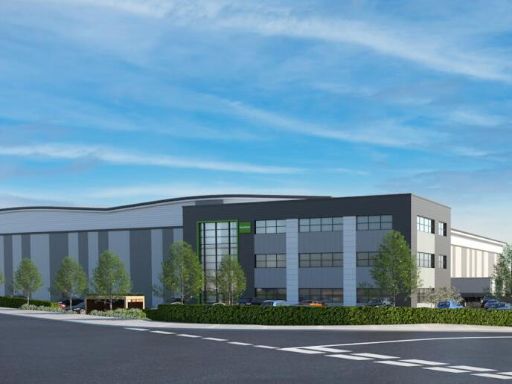 Light industrial facility for sale in Plot 8, Andover Business Park, Andover, SP11 8BF, SP11 — £185 • 1 bed • 1 bath • 7692 ft²
Light industrial facility for sale in Plot 8, Andover Business Park, Andover, SP11 8BF, SP11 — £185 • 1 bed • 1 bath • 7692 ft²