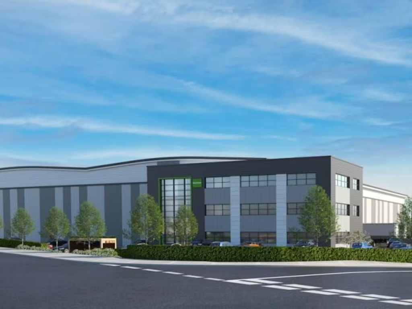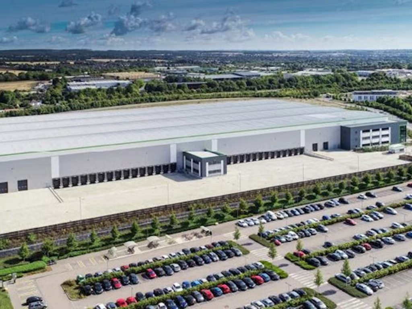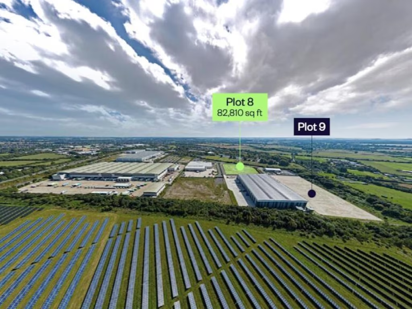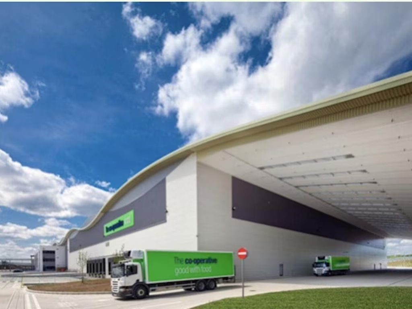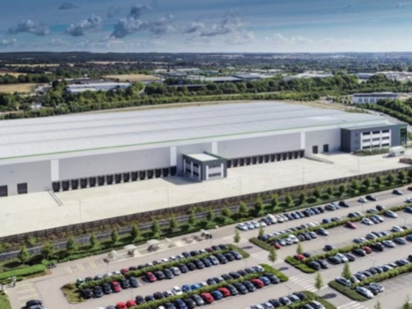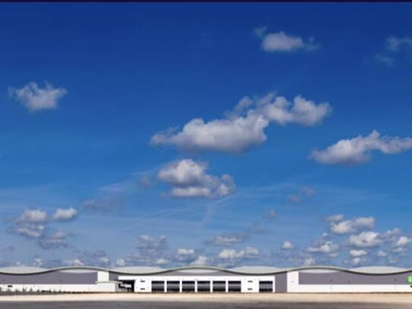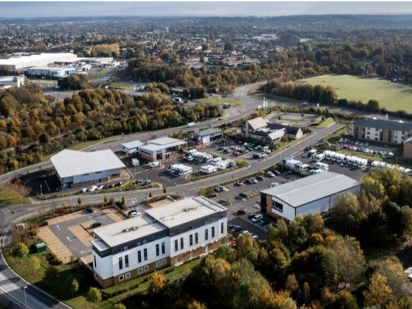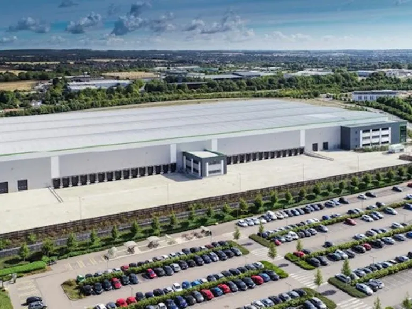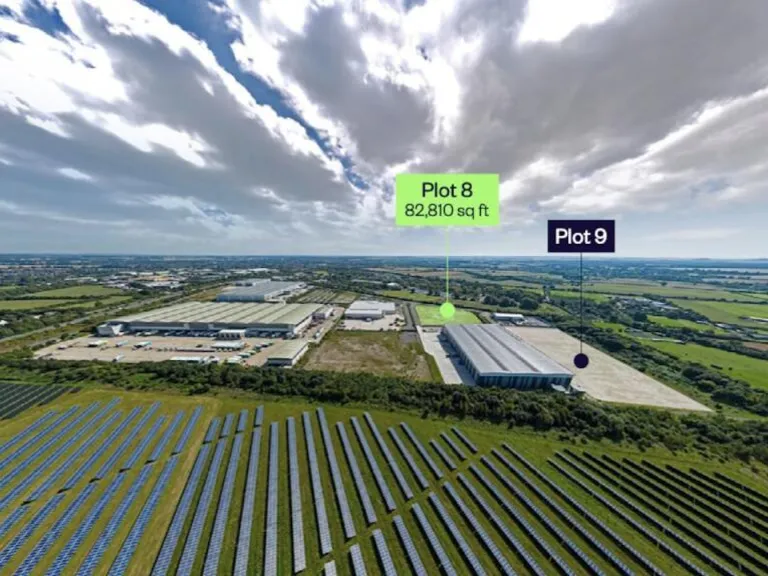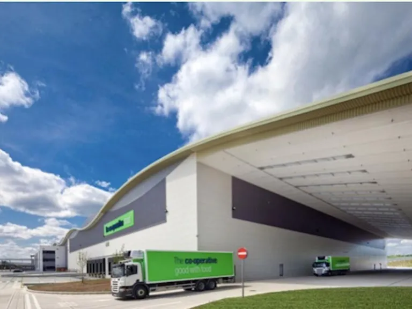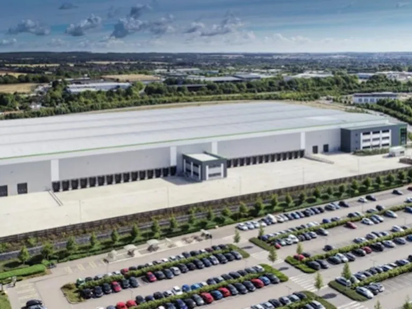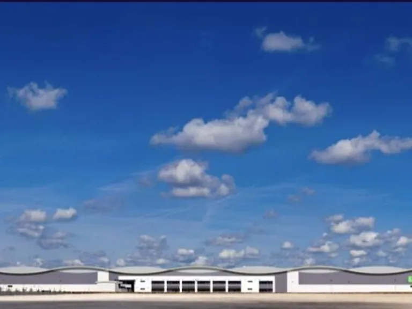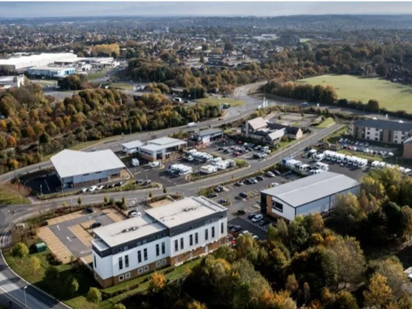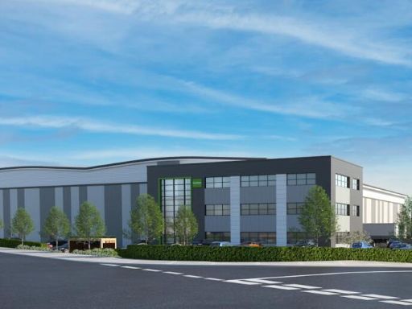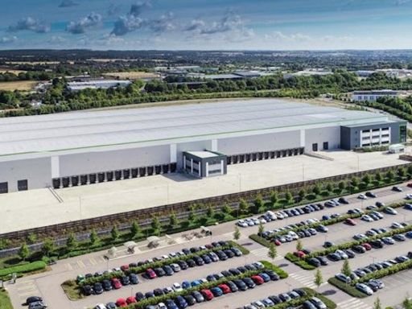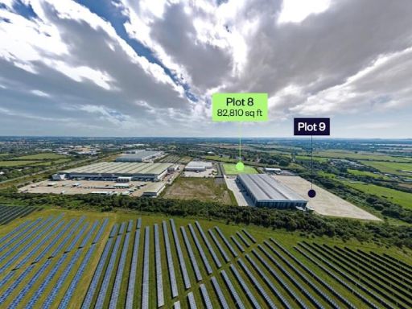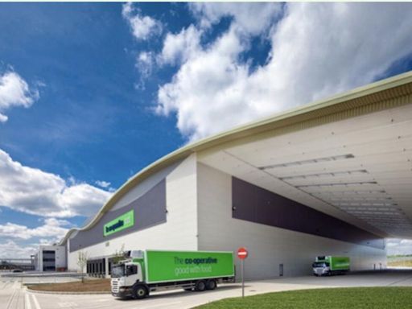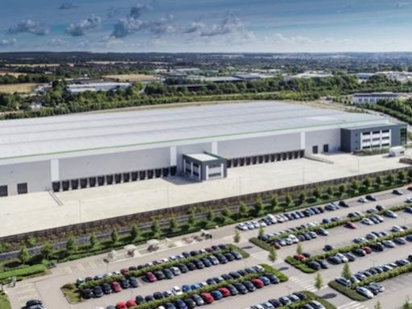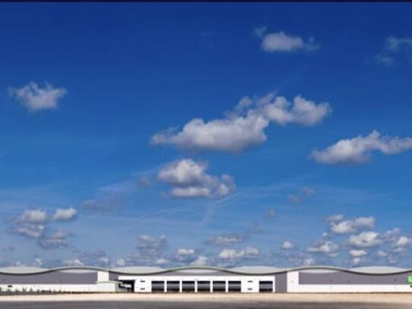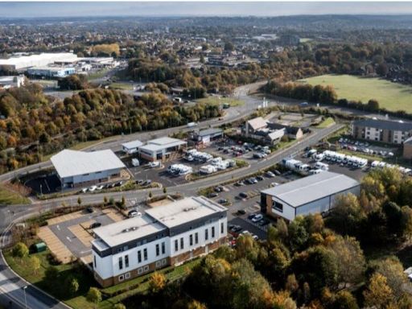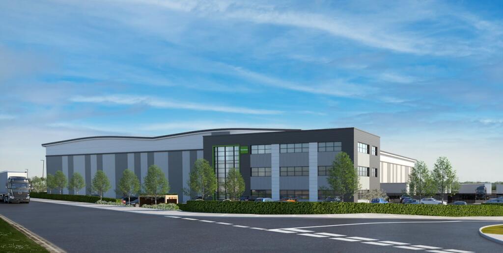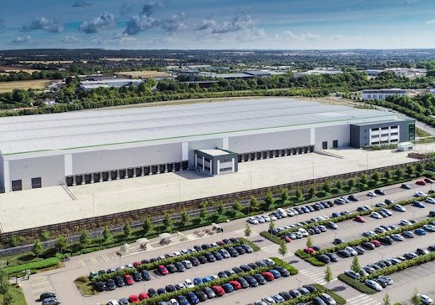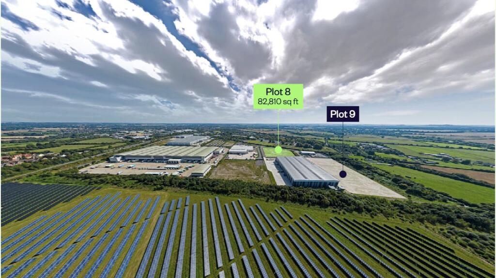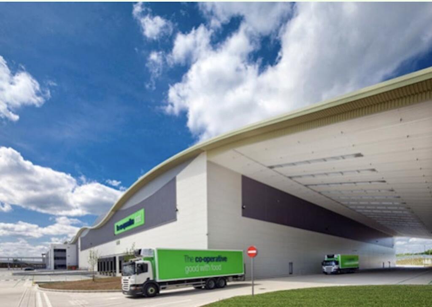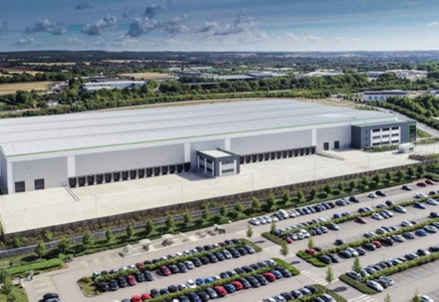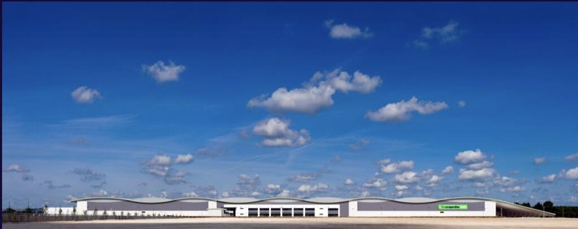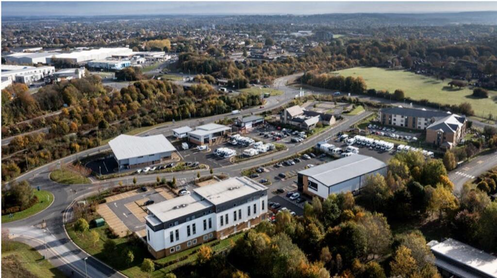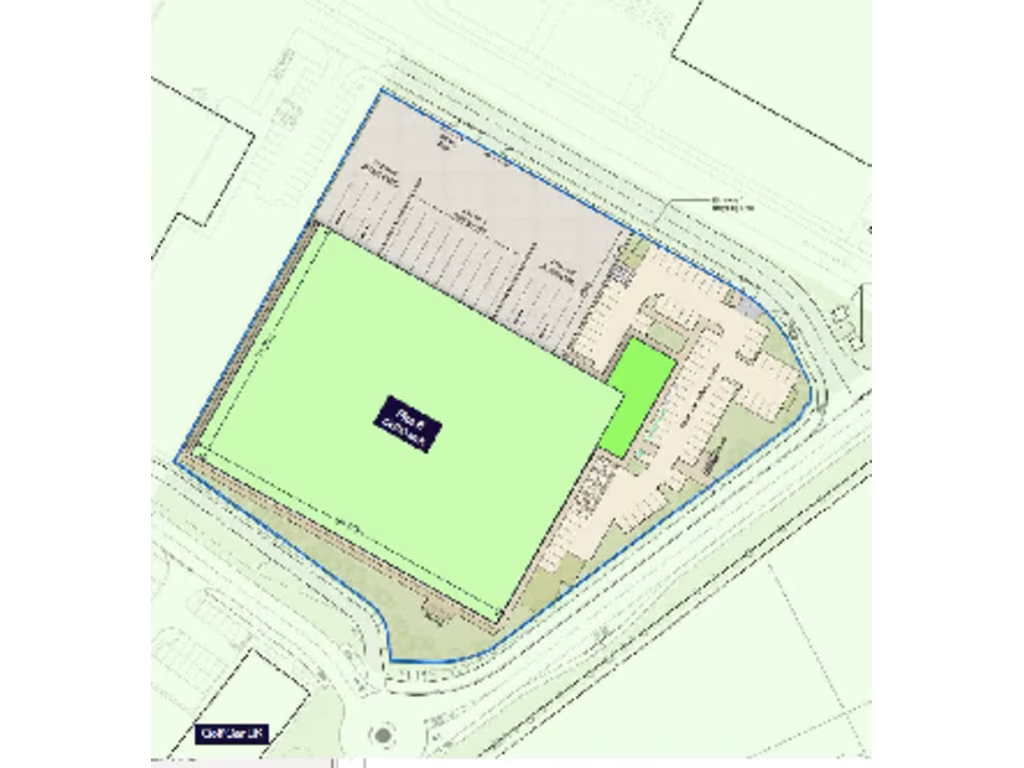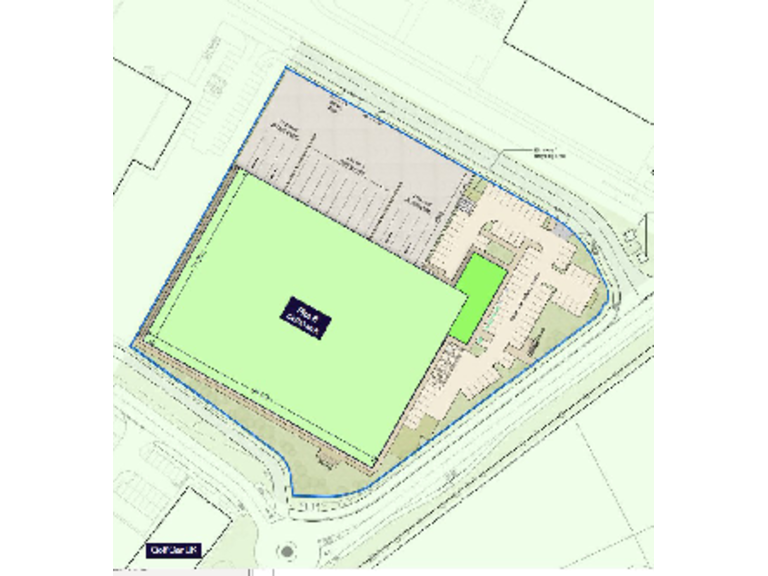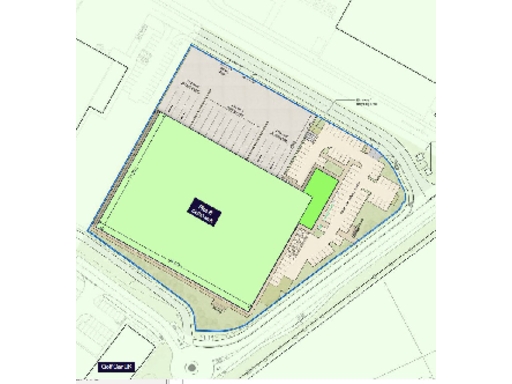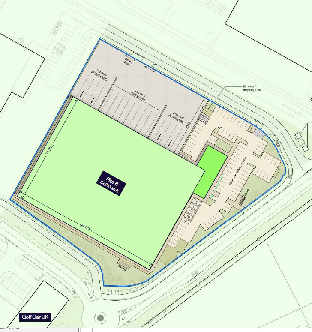Summary - HAWKER SIDDELEY WAY, ANDOVER, ANDOVER BUSINESS PARK SP11 8BF
1 bed 1 bath Distribution Warehouse
Huge freehold plot with quick dual‑carriageway access for logistics operators.
12.5m clear internal height suitable for racking or mezzanine
Plot 8 at Andover Business Park is a substantial modern distribution unit designed for logistics, distribution, light industrial or headquarters use. The building offers 12.5m clear internal height, eight loading doors, four level access doors and a 40m yard depth, with generous external hardstanding and 85 car parking spaces. Located two miles from Andover town centre, the site benefits from direct A303 access and strong regional road links to the A34, M3 and the national motorway network.
The plot is delivered with detailed planning consent and completed infrastructure, making it suitable for immediate occupation or bespoke fit-out. The site includes 20 cycle spaces, landscaping and a contemporary office elevation to the front. A secured 40kVA supply is recorded on site; further services and power upgrades would need review against end-user requirements.
As a freehold investment or owner-occupier opportunity, this is one of the last development plots within an established logistics park home to major occupiers. The setting is commercial/industrial with limited residential surroundings and very low local crime, supporting round-the-clock operations where needed.
Buyers should note broadband speeds are reported as very slow, which may require third-party solutions for high-bandwidth office or operational needs. Otherwise the site presents a large, well-connected logistics plot with clear scope for secure storage, distribution and office-led operations.
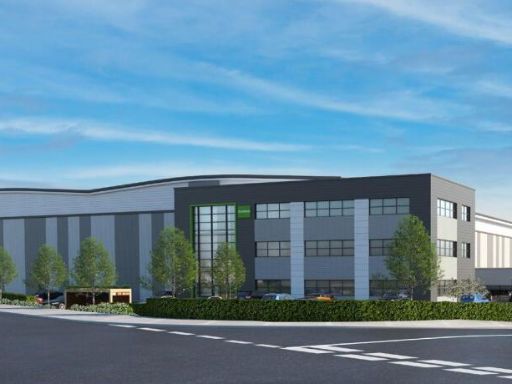 Distribution warehouse for sale in Plot 8, Andover Business Park, Andover, Hampshire, SP11 — POA • 1 bed • 1 bath • 5382 ft²
Distribution warehouse for sale in Plot 8, Andover Business Park, Andover, Hampshire, SP11 — POA • 1 bed • 1 bath • 5382 ft²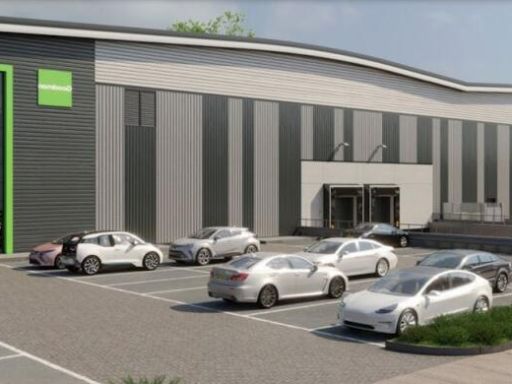 Light industrial facility for sale in Plot 9, Andover Business Park, Andover, SP11 8BF, SP11 — £185 • 1 bed • 1 bath
Light industrial facility for sale in Plot 9, Andover Business Park, Andover, SP11 8BF, SP11 — £185 • 1 bed • 1 bath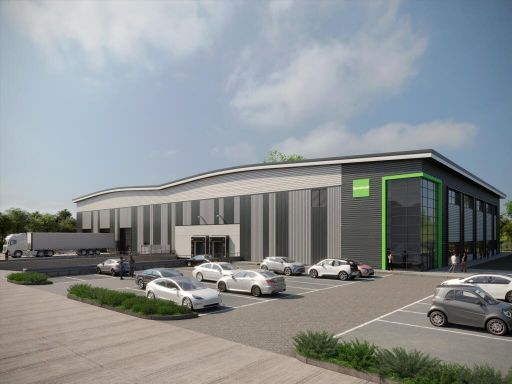 Distribution warehouse for sale in Plot 9A - 9C, Andover Business Park, Andover, Hampshire, SP11 — POA • 1 bed • 1 bath • 28596 ft²
Distribution warehouse for sale in Plot 9A - 9C, Andover Business Park, Andover, Hampshire, SP11 — POA • 1 bed • 1 bath • 28596 ft²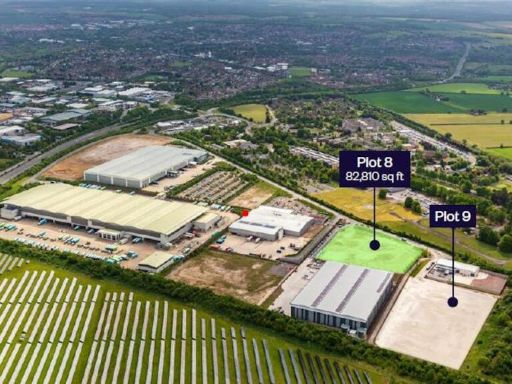 Warehouse for sale in Plot 8 Andover Business Park, Monxton Road, Andover, SP11 8HT, SP11 — POA • 1 bed • 1 bath
Warehouse for sale in Plot 8 Andover Business Park, Monxton Road, Andover, SP11 8HT, SP11 — POA • 1 bed • 1 bath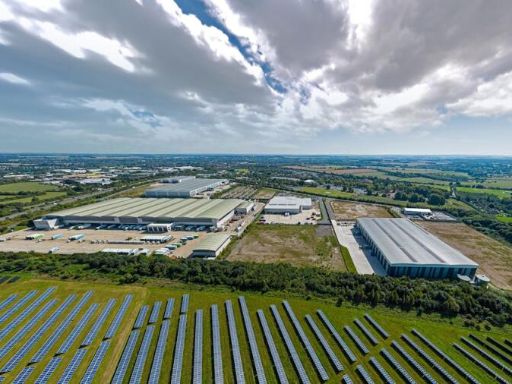 Warehouse for sale in Andover Business Park, Andover Park, Andover, Hampshire, SP11 8HT, SP11 — POA • 1 bed • 1 bath
Warehouse for sale in Andover Business Park, Andover Park, Andover, Hampshire, SP11 8HT, SP11 — POA • 1 bed • 1 bath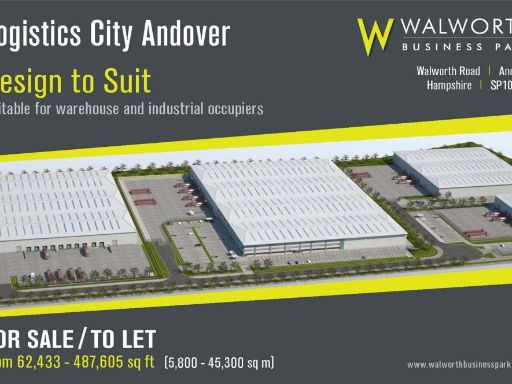 Distribution warehouse for sale in Logistics City Andover, Plot 90 Walworth Business Park, Andover, Hampshire SP10 5LH, SP10 — £100 • 1 bed • 1 bath
Distribution warehouse for sale in Logistics City Andover, Plot 90 Walworth Business Park, Andover, Hampshire SP10 5LH, SP10 — £100 • 1 bed • 1 bath