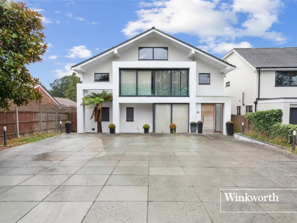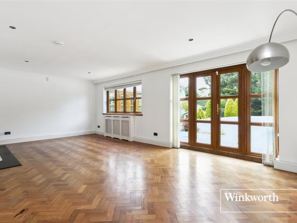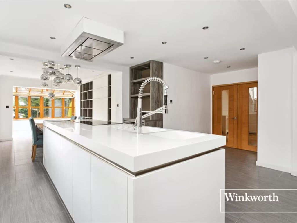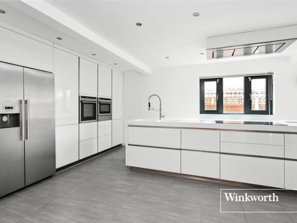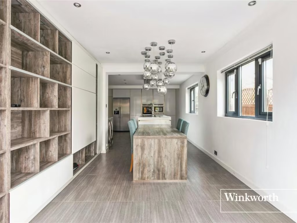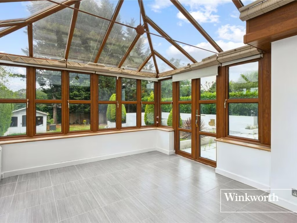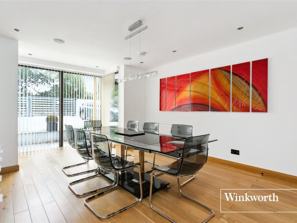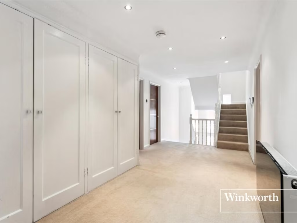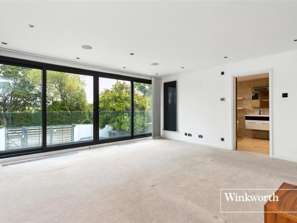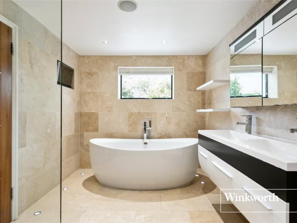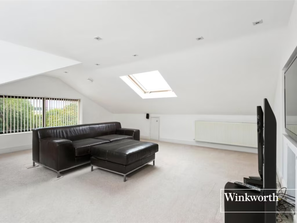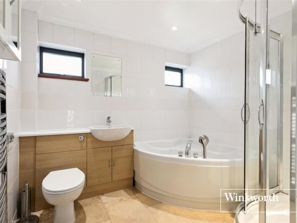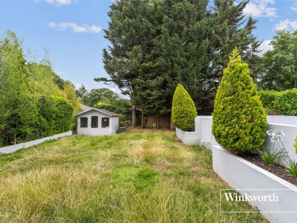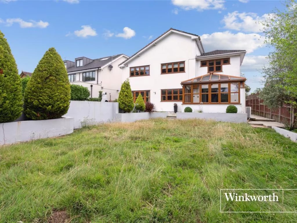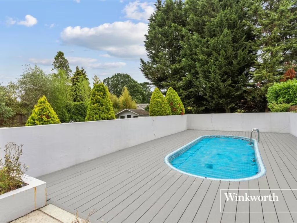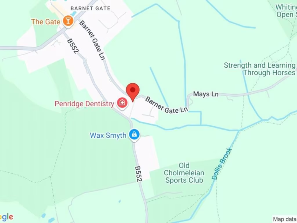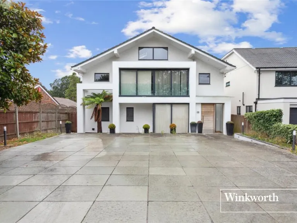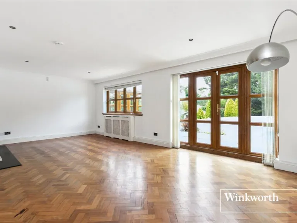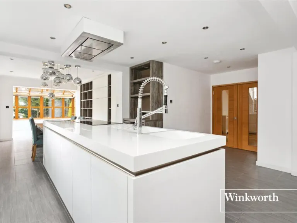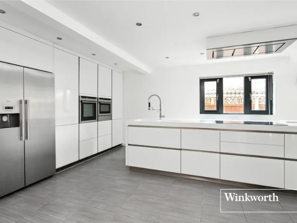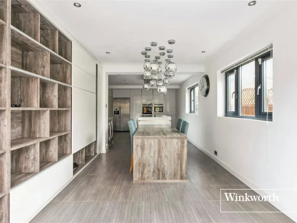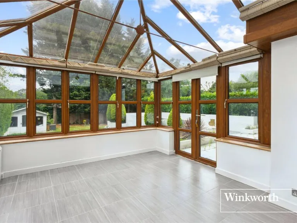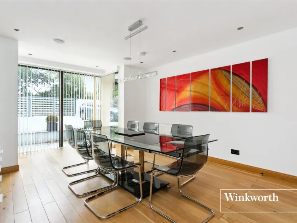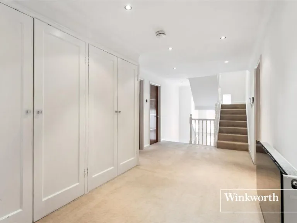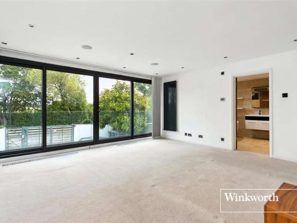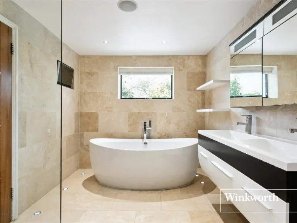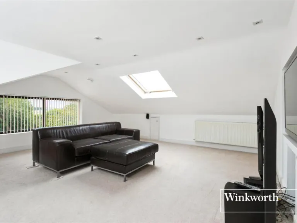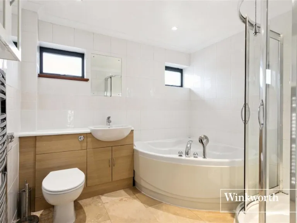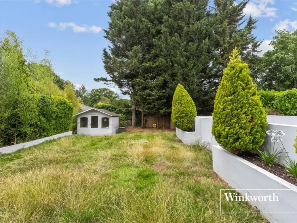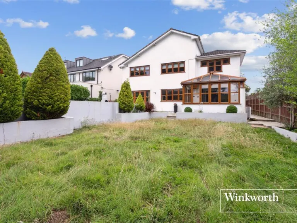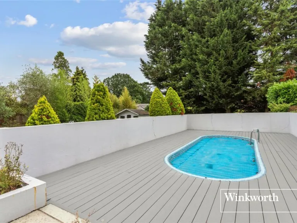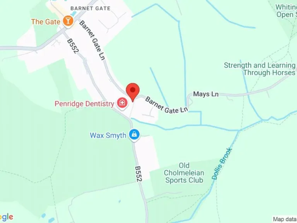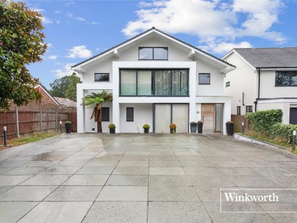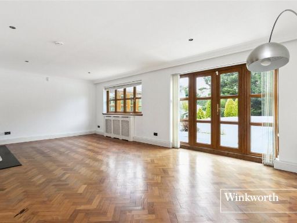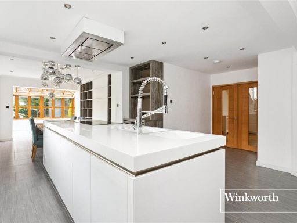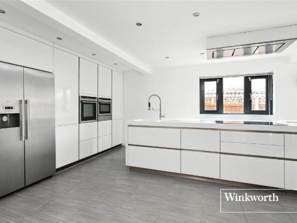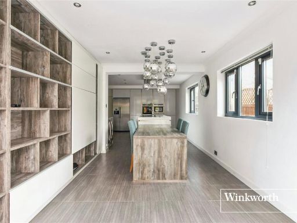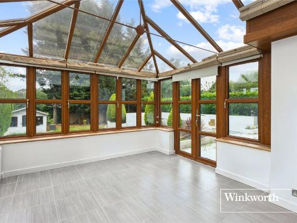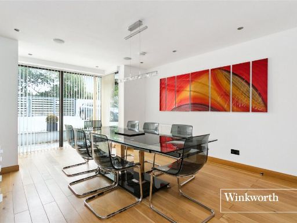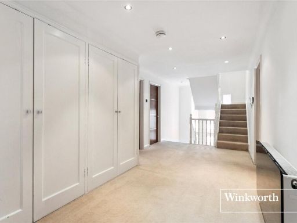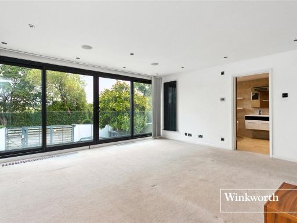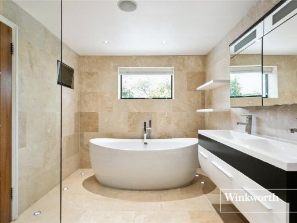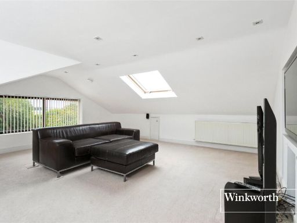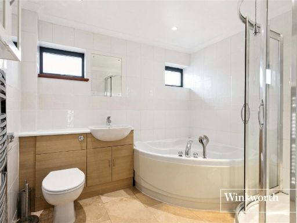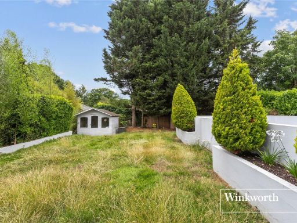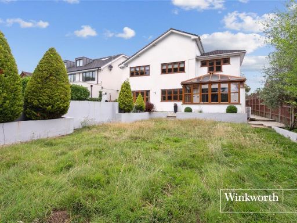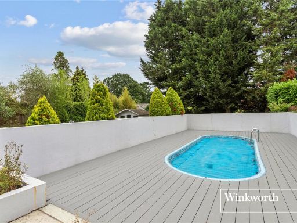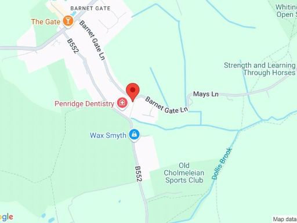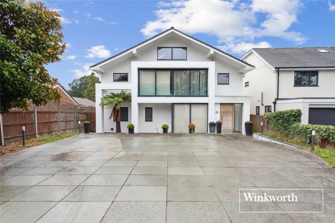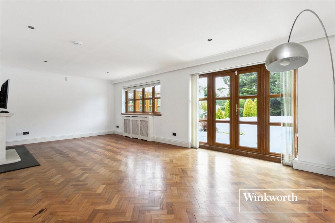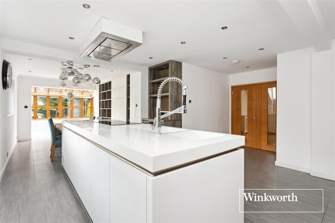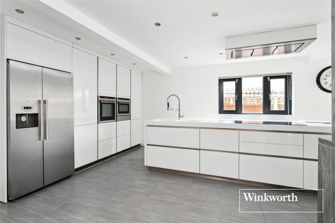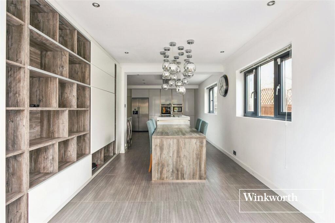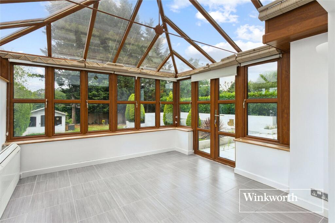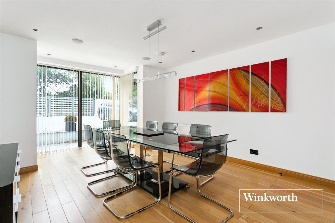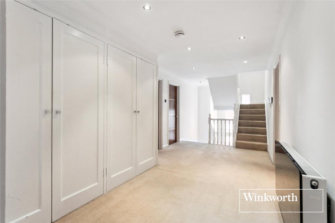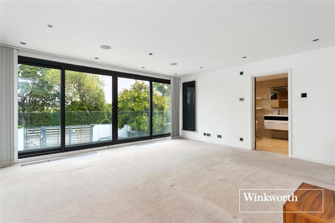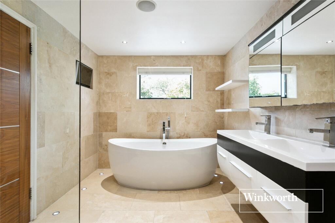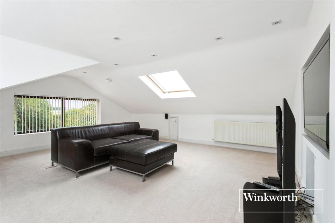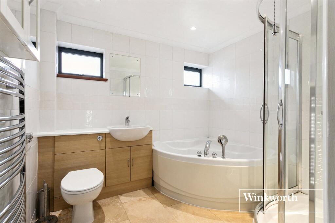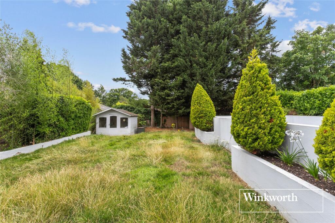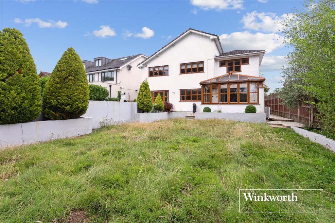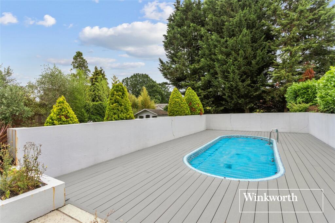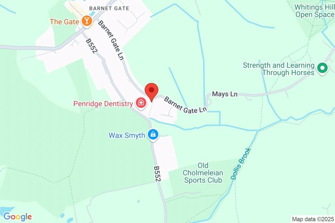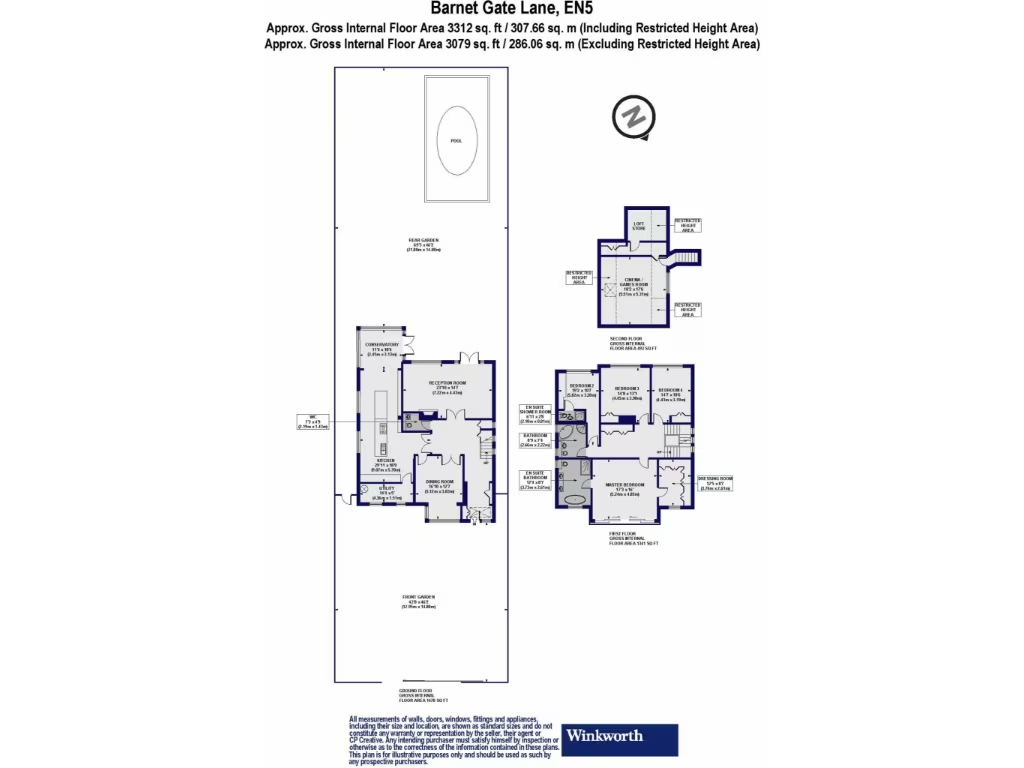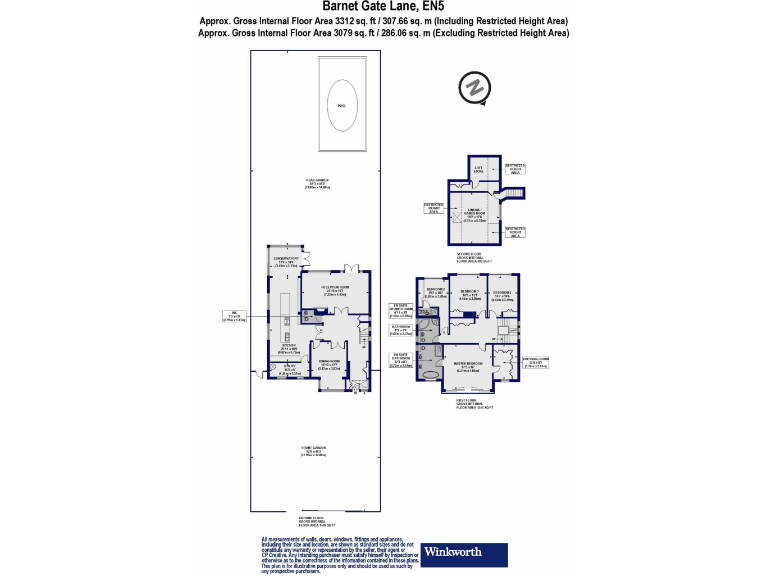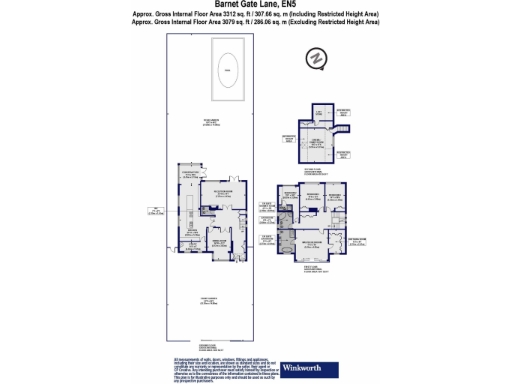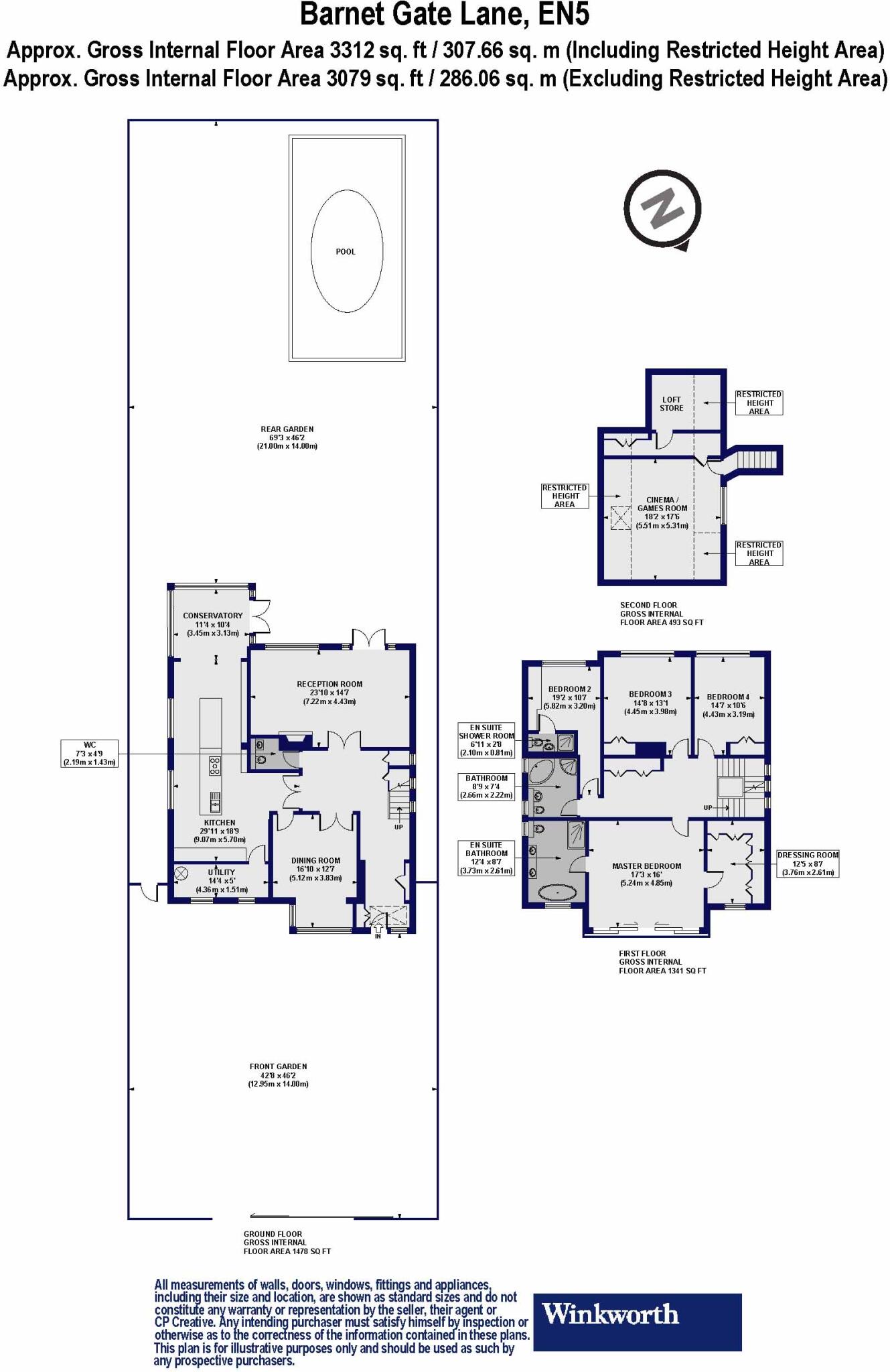Summary - 78 BARNET GATE LANE BARNET EN5 2AD
5 bed 3 bath Detached
Architect-designed five-bed home with greenbelt views and gated driveway.
Large detached family house, 3,079 sq.ft across three floors
Set back from Barnet Gate Lane with far-reaching greenbelt views, this substantial architect-designed detached home offers 3,079 sq.ft of flexible family living across three floors. The ground floor centres on a modern kitchen/breakfast island opening to a conservatory, two generous reception rooms and a large entrance hall — perfect for family gatherings and everyday life. A south-facing garden with lawn, patio and plunge pool adds outdoor living and entertaining space. The gated electric driveway provides secure off-street parking for multiple cars.
The second floor is focused on family comfort: a bright master suite features floor-to-ceiling windows, a fitted dressing room and an en-suite bathroom, alongside two further double bedrooms, one with en-suite, and a family bathroom. The top floor houses a large flexible room currently used as a cinema/games space or bedroom five, with generous eaves storage — ideal for a teen zone, home office or guest suite.
Practical points to note: the house dates from the late 1960s/early 1970s and has double glazing fitted post-2002, but the cavity walls are assumed to have no insulation and broadband speeds are very slow. Heating is mains gas with a boiler and radiators. These factors may invite targeted improvement works to enhance energy efficiency and connectivity. Nearby are well-regarded state and independent schools, easy access to green spaces, and a semi-rural feel while remaining within reach of transport links.
This home suits a growing family seeking space, privacy and scenic outlooks, and buyers willing to invest modestly in modernisation to improve insulation and broadband. The property’s size, south-facing garden and flexible room layout create lasting potential for family life and entertaining.
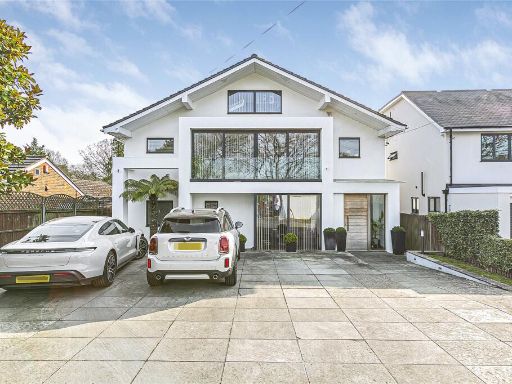 5 bedroom detached house for sale in Barnet Gate Lane, Arkley, Hertfordshire, EN5 — £1,900,000 • 5 bed • 3 bath • 3119 ft²
5 bedroom detached house for sale in Barnet Gate Lane, Arkley, Hertfordshire, EN5 — £1,900,000 • 5 bed • 3 bath • 3119 ft²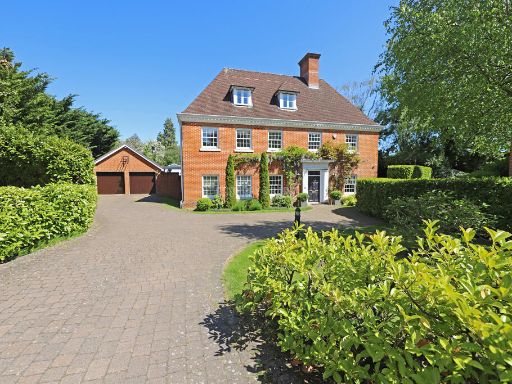 5 bedroom detached house for sale in Winifred Close, Arkley, EN5 — £3,000,000 • 5 bed • 5 bath • 3908 ft²
5 bedroom detached house for sale in Winifred Close, Arkley, EN5 — £3,000,000 • 5 bed • 5 bath • 3908 ft²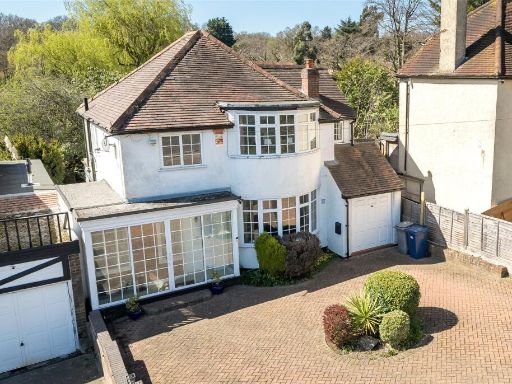 4 bedroom detached house for sale in Barnet Gate Lane, Arkley, EN5 — £1,150,000 • 4 bed • 2 bath • 1441 ft²
4 bedroom detached house for sale in Barnet Gate Lane, Arkley, EN5 — £1,150,000 • 4 bed • 2 bath • 1441 ft²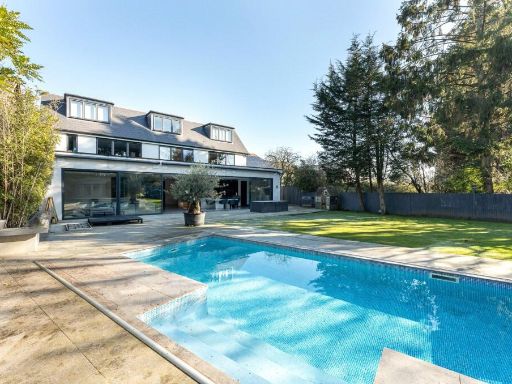 5 bedroom detached house for sale in Barnet Gate Lane, Arkley, Hertfordshire, EN5 — £2,750,000 • 5 bed • 5 bath • 4296 ft²
5 bedroom detached house for sale in Barnet Gate Lane, Arkley, Hertfordshire, EN5 — £2,750,000 • 5 bed • 5 bath • 4296 ft²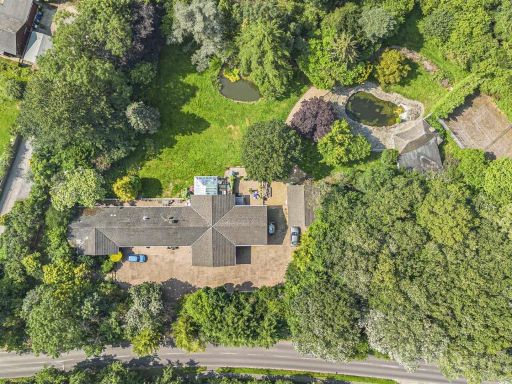 6 bedroom bungalow for sale in Rowley Lane, Barnet, EN5 — £2,100,000 • 6 bed • 5 bath • 3327 ft²
6 bedroom bungalow for sale in Rowley Lane, Barnet, EN5 — £2,100,000 • 6 bed • 5 bath • 3327 ft²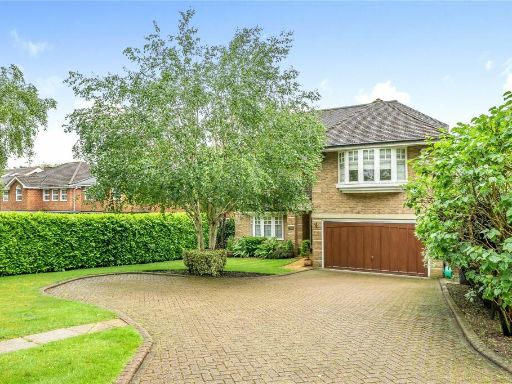 5 bedroom detached house for sale in Barnet Road, Arkley, Hertfordshire, EN5 — £1,850,000 • 5 bed • 4 bath • 2992 ft²
5 bedroom detached house for sale in Barnet Road, Arkley, Hertfordshire, EN5 — £1,850,000 • 5 bed • 4 bath • 2992 ft²