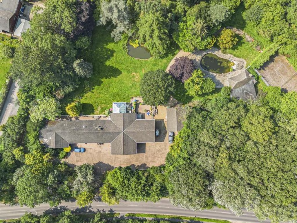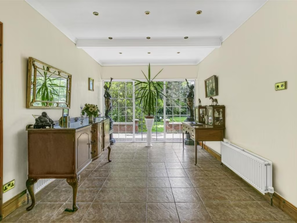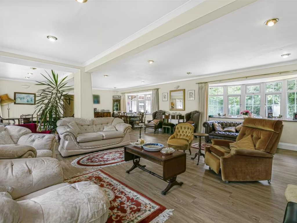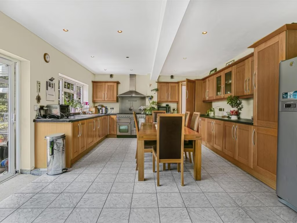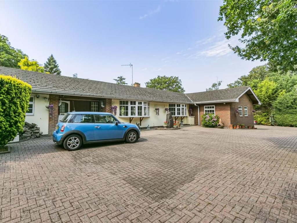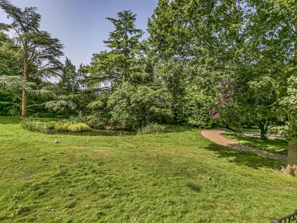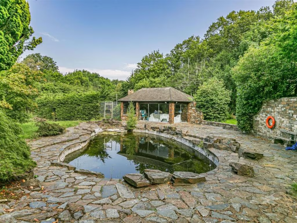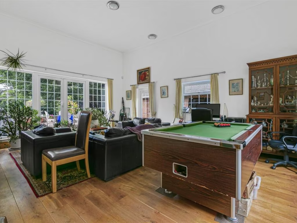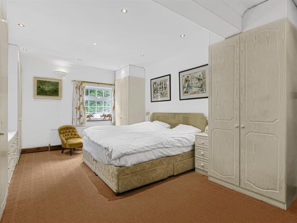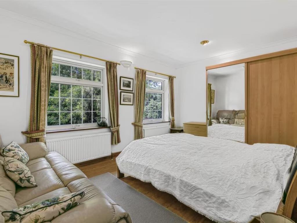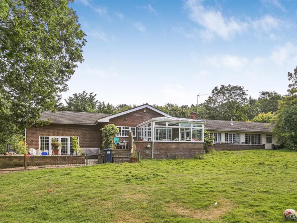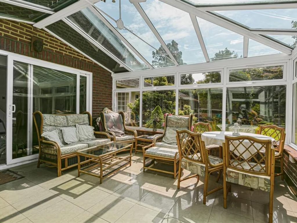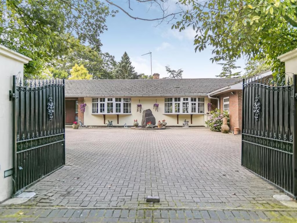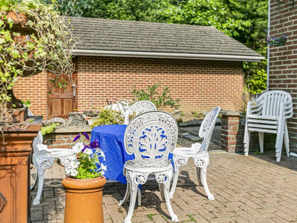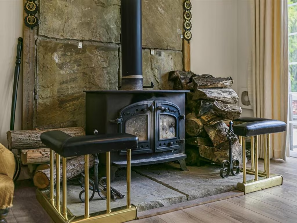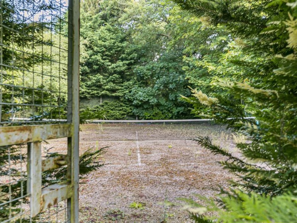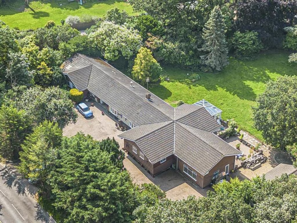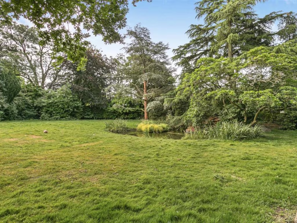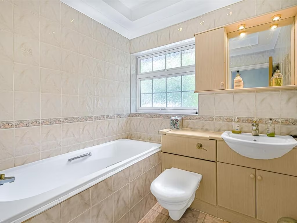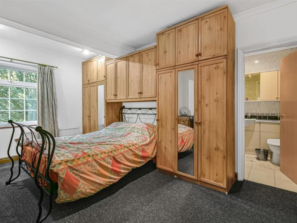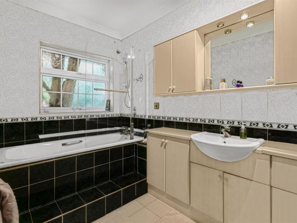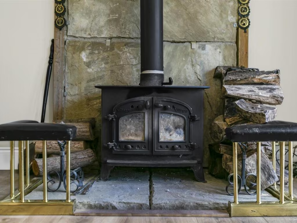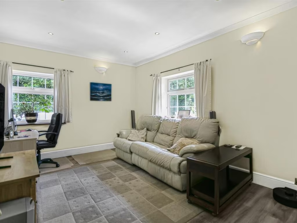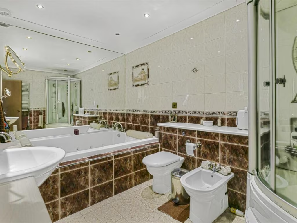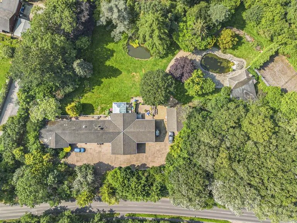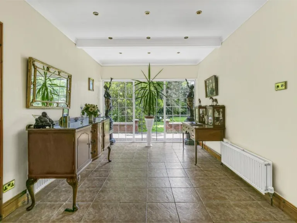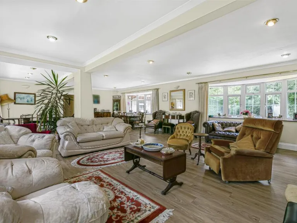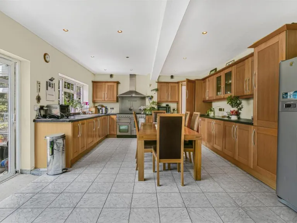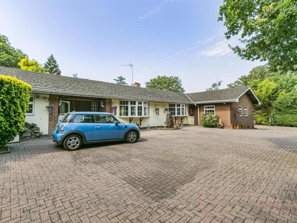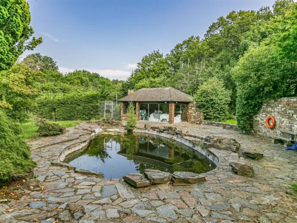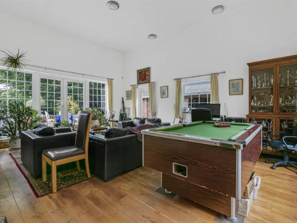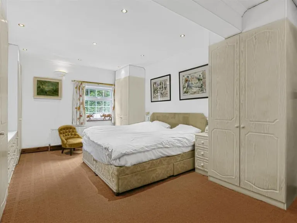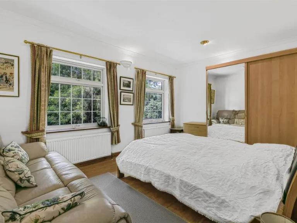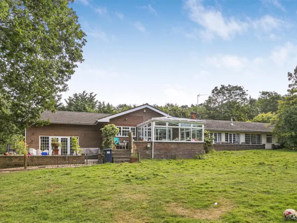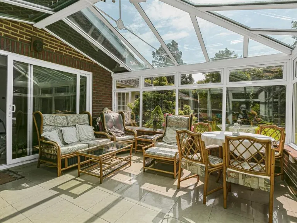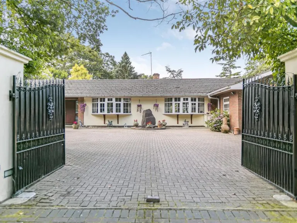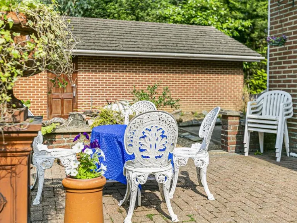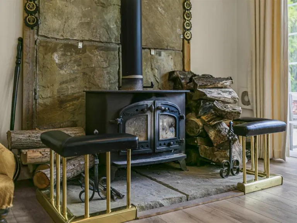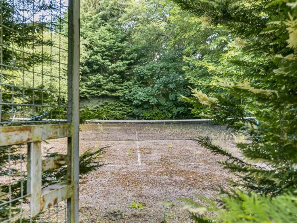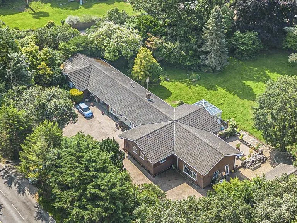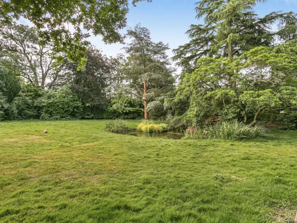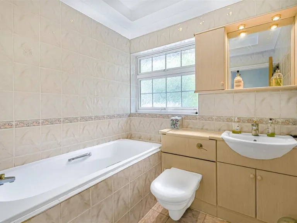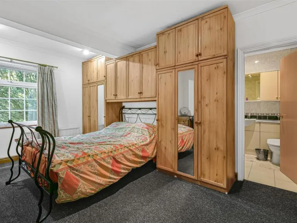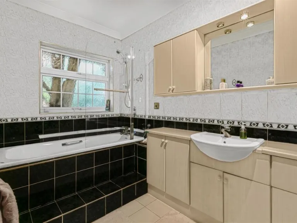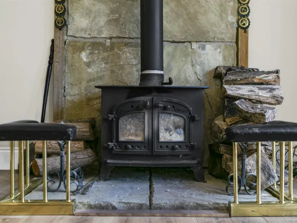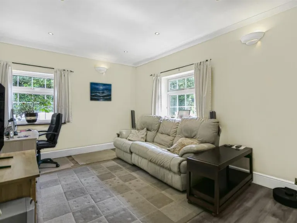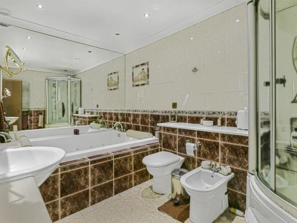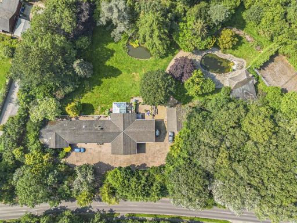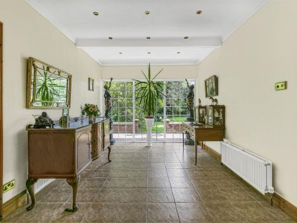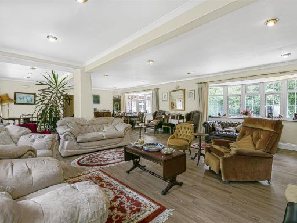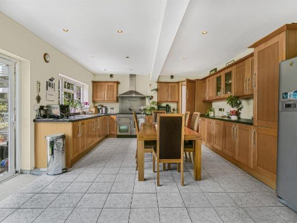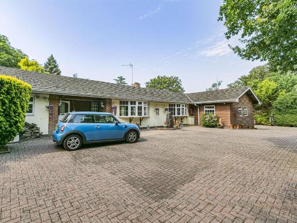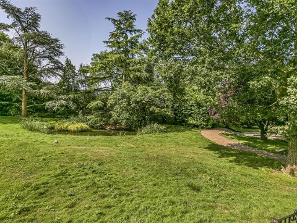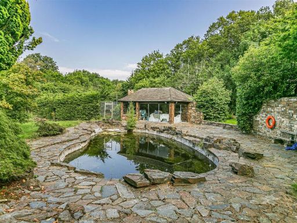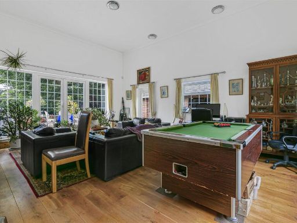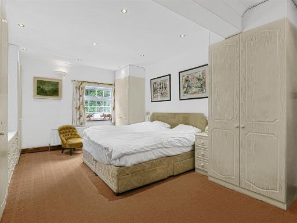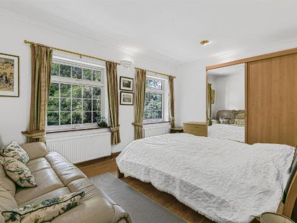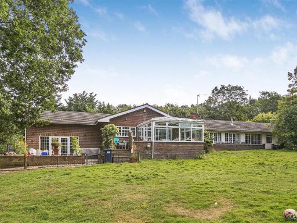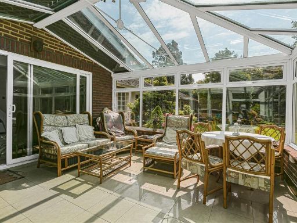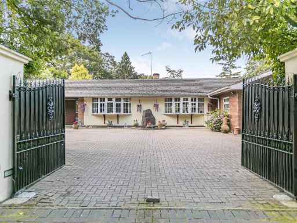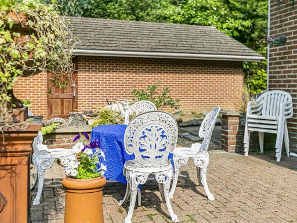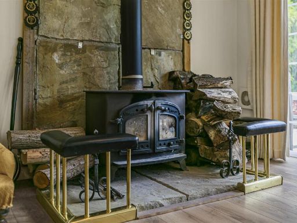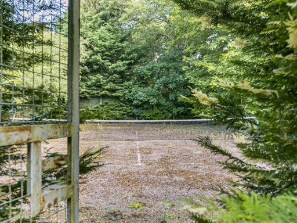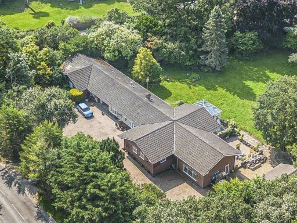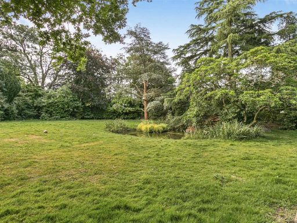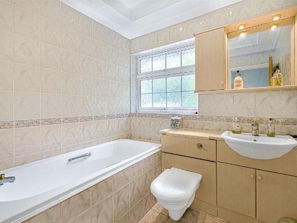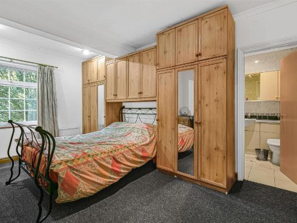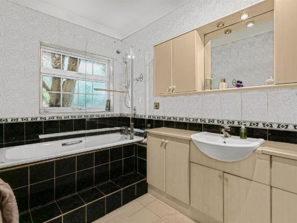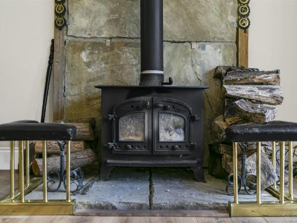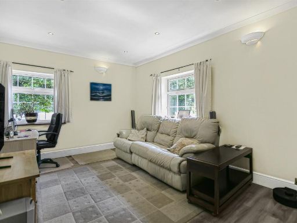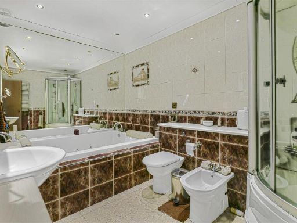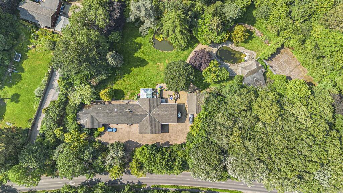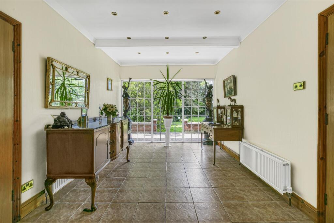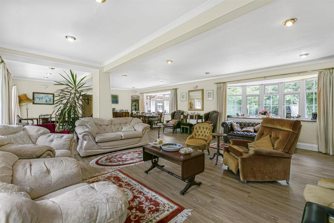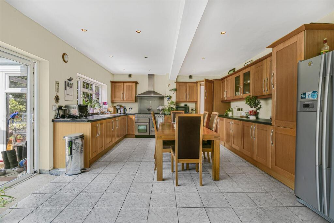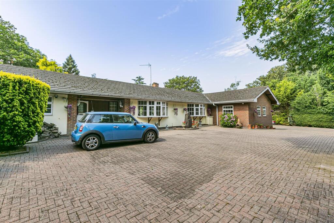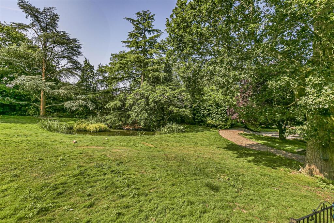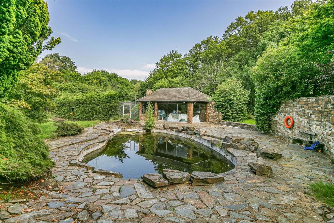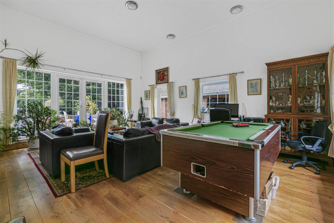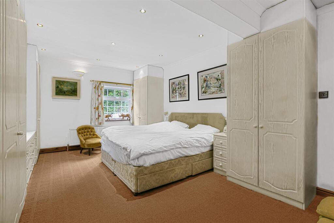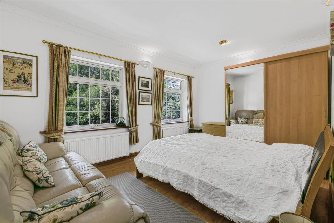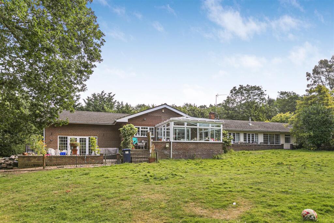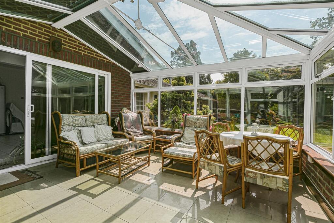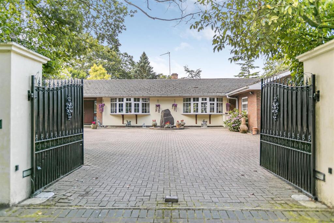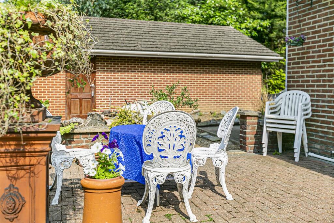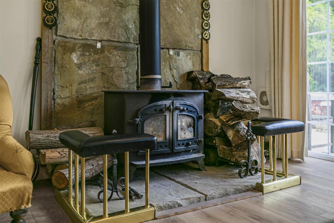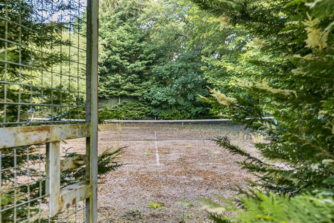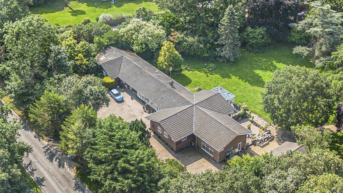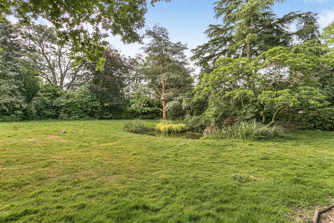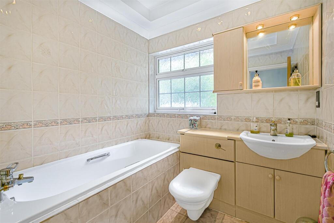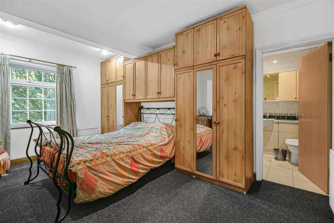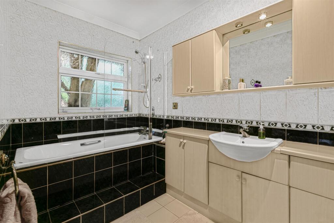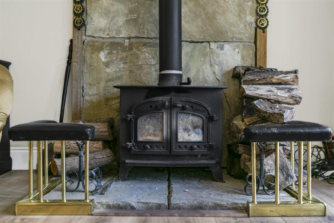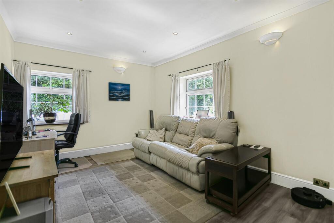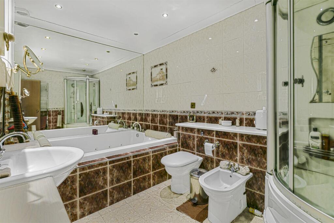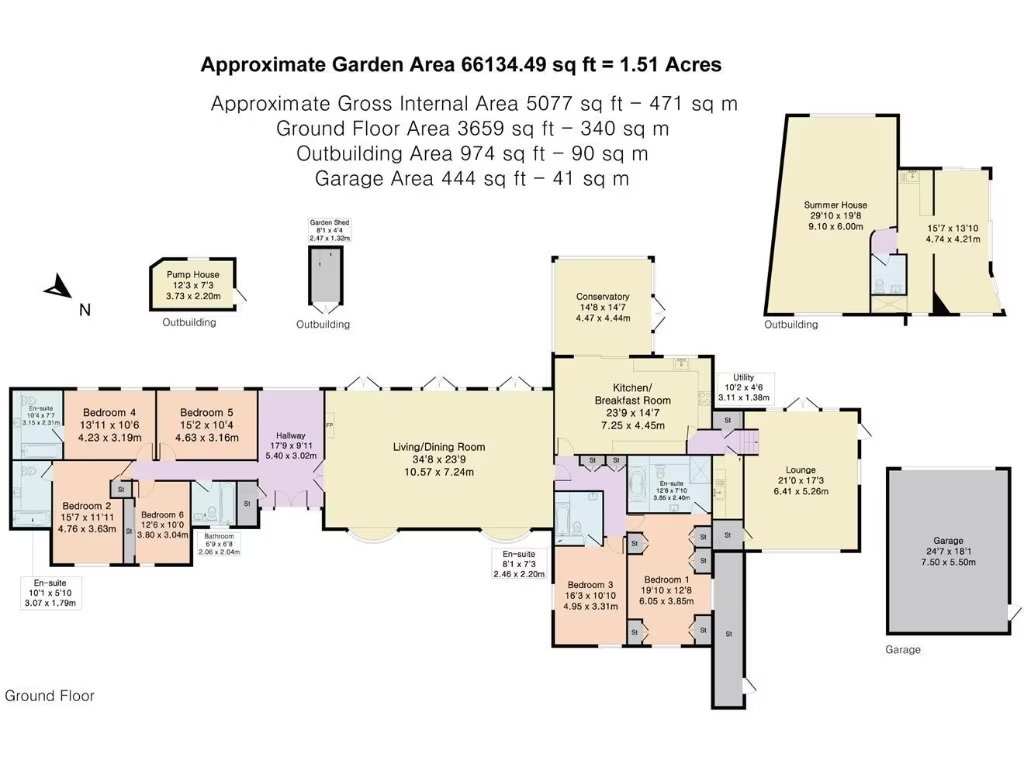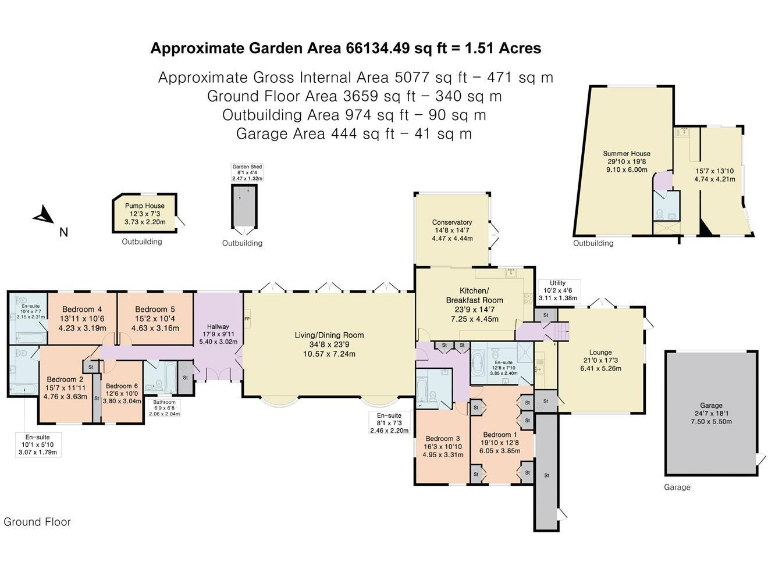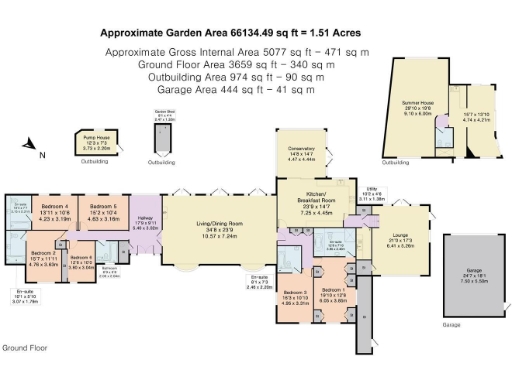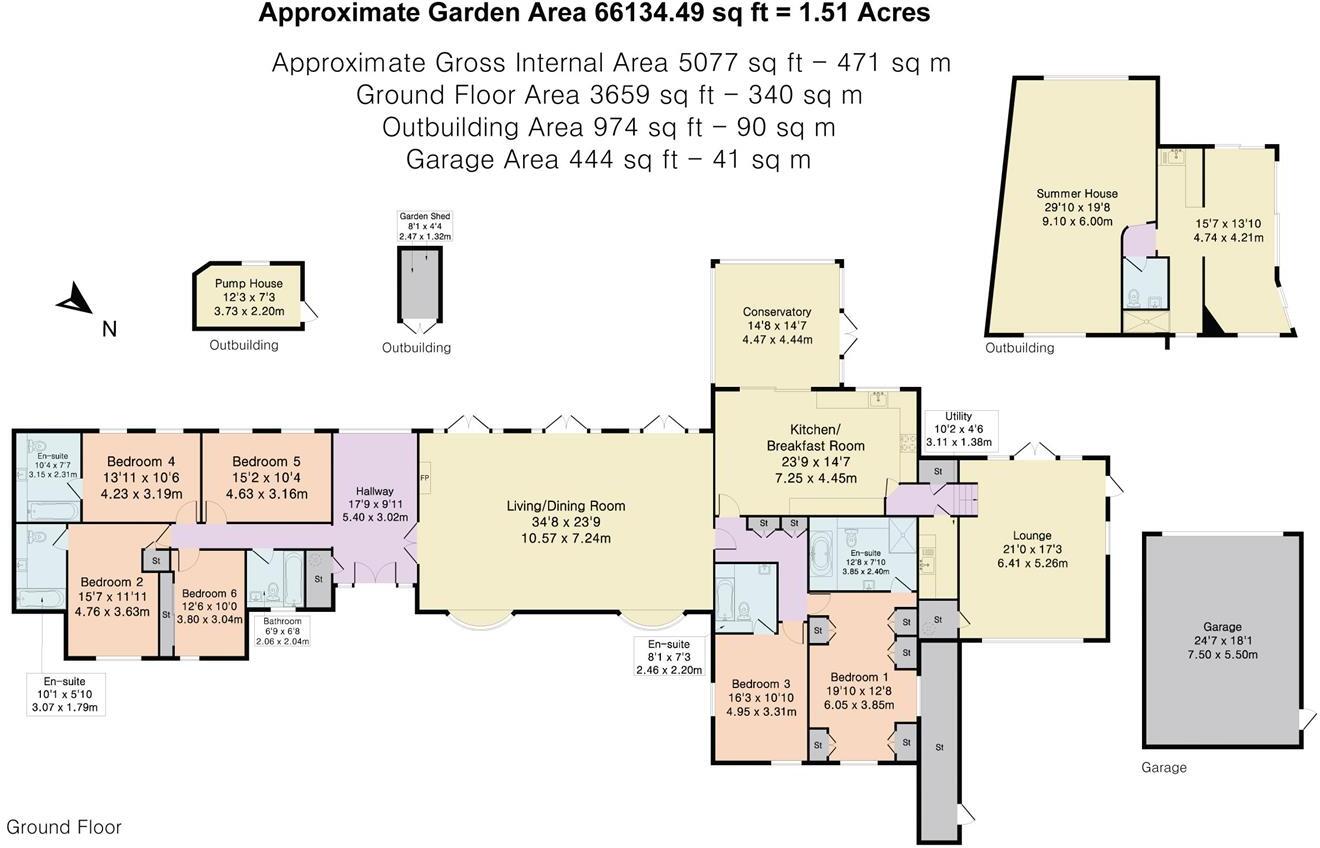Summary - LOW RIDGE ROWLEY LANE BARNET EN5 3HS
6 bed 5 bath Bungalow
Spacious single‑storey home with huge private grounds and renovation potential.
Detached single‑storey bungalow on approx. 1.32–1.51 acres of private grounds
An expansive detached bungalow set within exceptionally large, private grounds of approximately 1.32–1.51 acres, offering substantial single‑storey living with six bedrooms and multiple reception rooms. The main house provides generous, flexible accommodation including four en‑suites, a large kitchen with utility, a sunroom and separate reception/games space — well suited to family life and entertaining. The property’s size and layout create clear potential for bespoke modernisation to suit contemporary tastes.
Outside, mature landscaping, formal lawns, two ornamental ponds and terrace seating create a park‑like setting with strong privacy. Ancillary buildings include a double garage, extensive off‑street parking, and a brick summerhouse with fitted kitchen and shower room. There is also a disused natural swimming pool and an overgrown tennis court/hard surface, which present opportunities but will require restoration.
Material considerations are straightforward: the home was constructed mid‑20th century and cavity walls are recorded as having no insulation (assumed), so energy upgrades may be needed. Broadband speeds are slow despite excellent mobile signal, and council tax is described as very expensive. Several outbuildings, the summerhouse and external features need restoration, so buyers should budget for refurbishment costs or consider redevelopment subject to planning.
This property will suit buyers seeking a secluded, large single‑storey family home on a substantial plot, or purchasers wanting a renovation/development opportunity in a very affluent area. Its combination of scale, privacy and external amenity makes it a rare plot in Barnet, but practical investment should factor in upgrade and maintenance requirements.
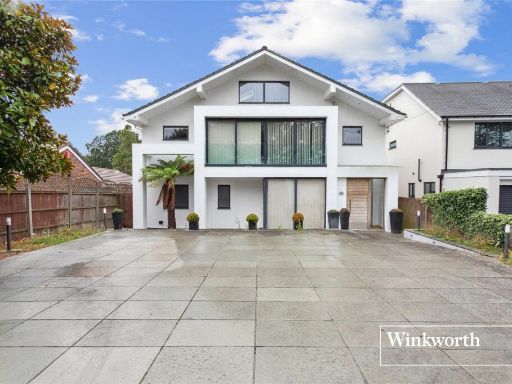 5 bedroom detached house for sale in Barnet Gate Lane, Arkley, Barnet, EN5 — £1,900,000 • 5 bed • 3 bath • 3079 ft²
5 bedroom detached house for sale in Barnet Gate Lane, Arkley, Barnet, EN5 — £1,900,000 • 5 bed • 3 bath • 3079 ft²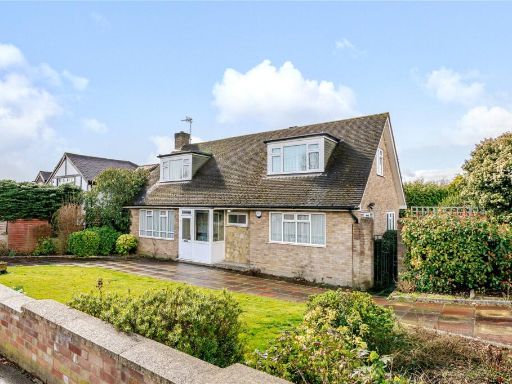 3 bedroom detached house for sale in Silvercliffe Gardens, Barnet, EN4 — £945,000 • 3 bed • 2 bath • 2071 ft²
3 bedroom detached house for sale in Silvercliffe Gardens, Barnet, EN4 — £945,000 • 3 bed • 2 bath • 2071 ft²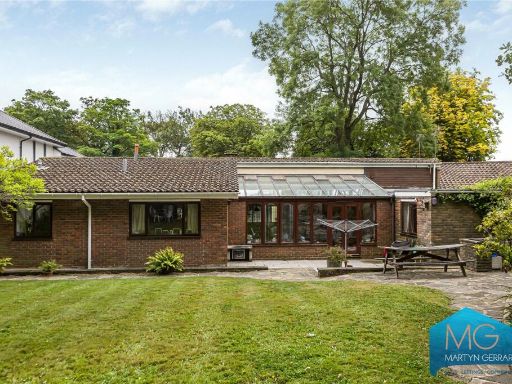 4 bedroom bungalow for sale in Barnet Road, Barnet, EN5 — £1,350,000 • 4 bed • 2 bath • 2319 ft²
4 bedroom bungalow for sale in Barnet Road, Barnet, EN5 — £1,350,000 • 4 bed • 2 bath • 2319 ft²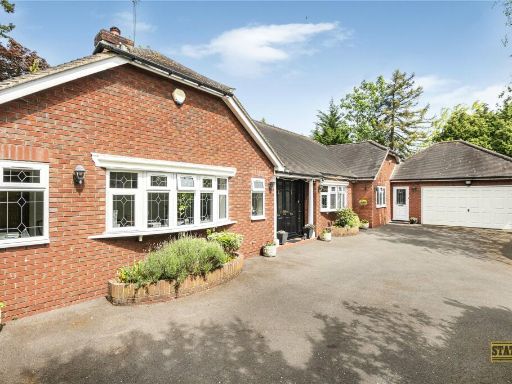 3 bedroom bungalow for sale in Musgrave Close, Hadley Wood, EN4 — £1,950,000 • 3 bed • 2 bath • 2465 ft²
3 bedroom bungalow for sale in Musgrave Close, Hadley Wood, EN4 — £1,950,000 • 3 bed • 2 bath • 2465 ft²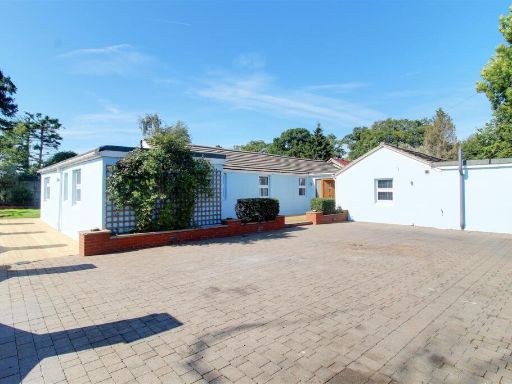 4 bedroom detached bungalow for sale in Sky, Tylers Causeway, Newgate Street, SG13 — £999,999 • 4 bed • 4 bath • 2325 ft²
4 bedroom detached bungalow for sale in Sky, Tylers Causeway, Newgate Street, SG13 — £999,999 • 4 bed • 4 bath • 2325 ft²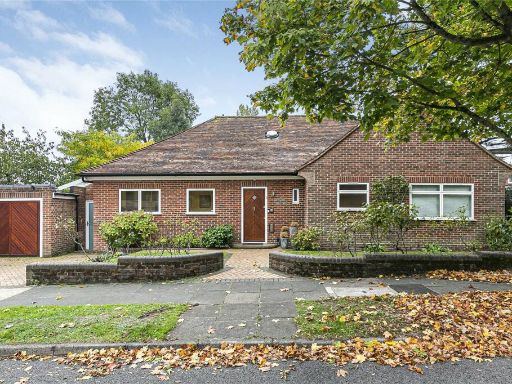 3 bedroom bungalow for sale in Latimer Road, Barnet, EN5 — £1,425,000 • 3 bed • 2 bath • 1908 ft²
3 bedroom bungalow for sale in Latimer Road, Barnet, EN5 — £1,425,000 • 3 bed • 2 bath • 1908 ft²