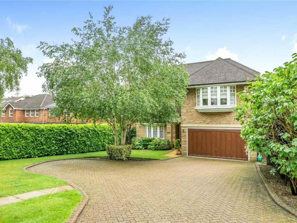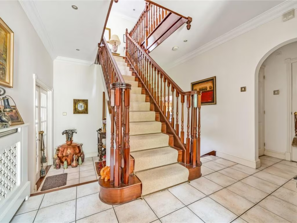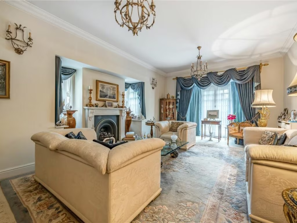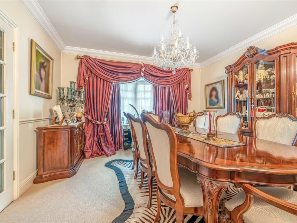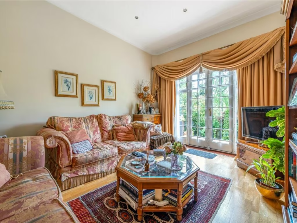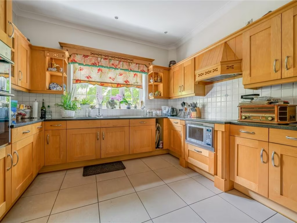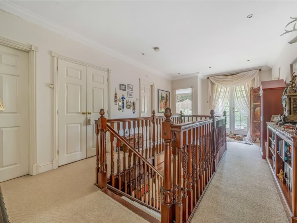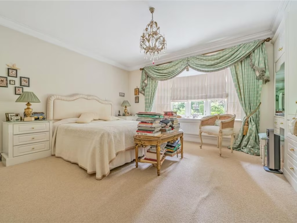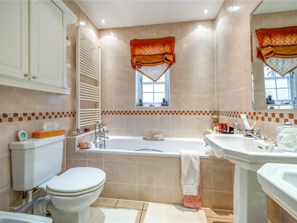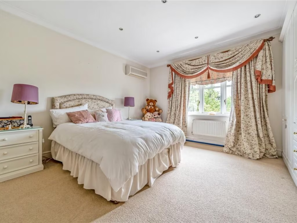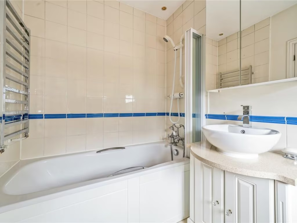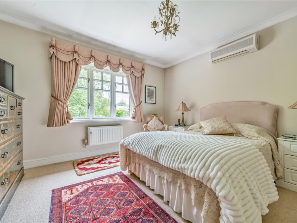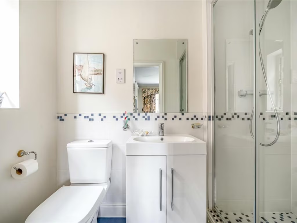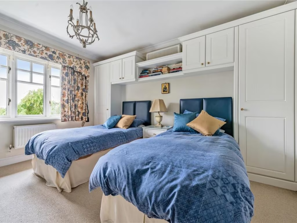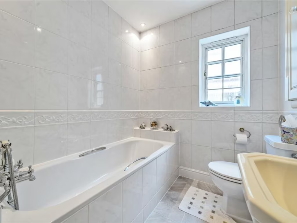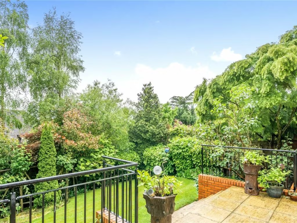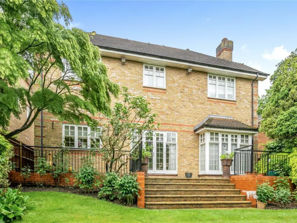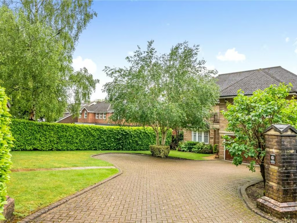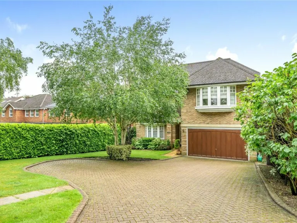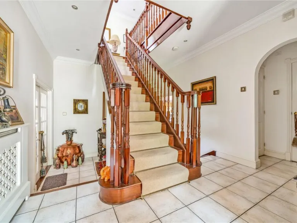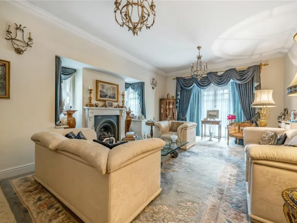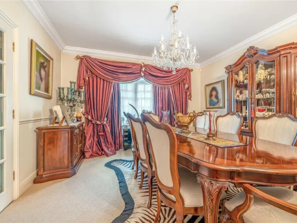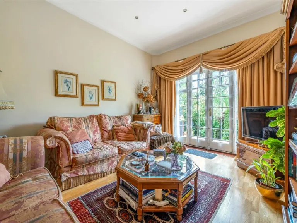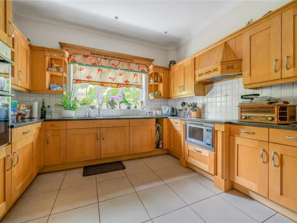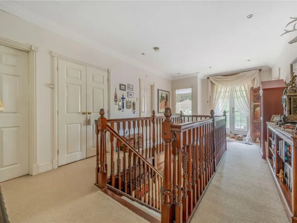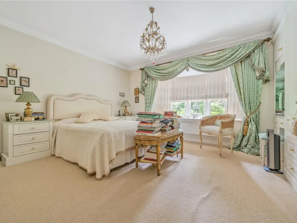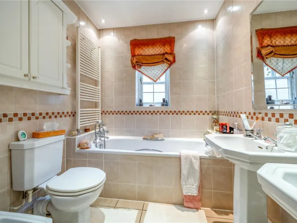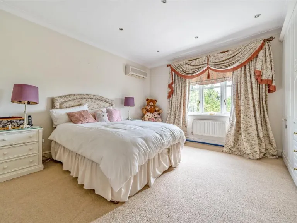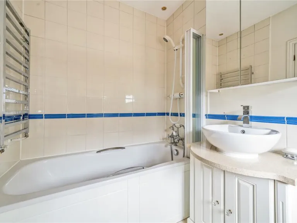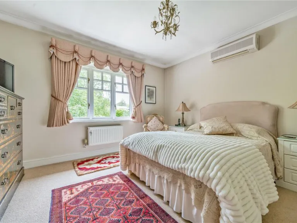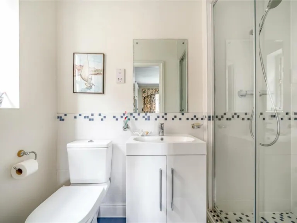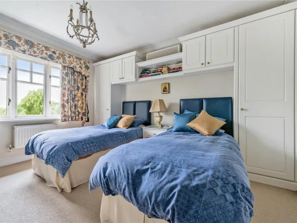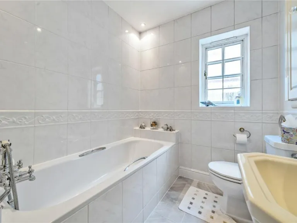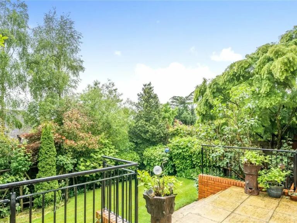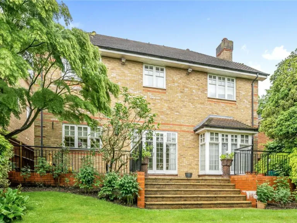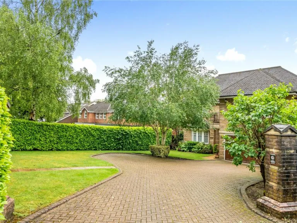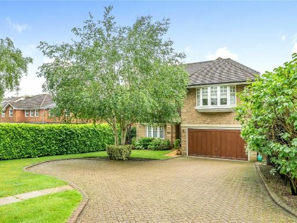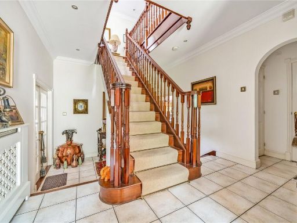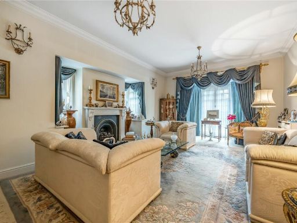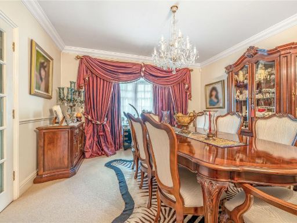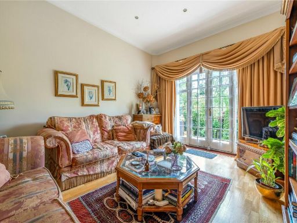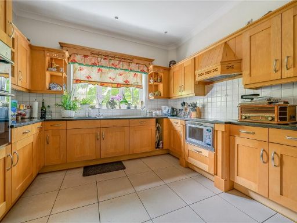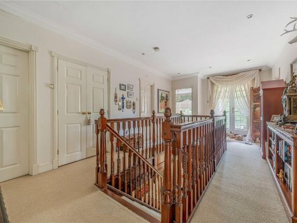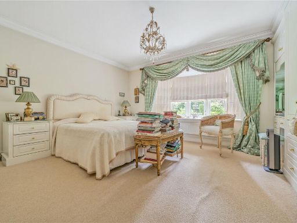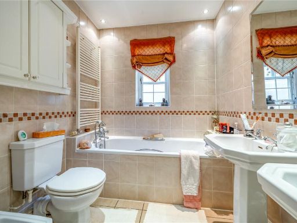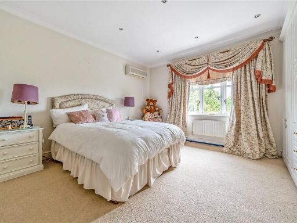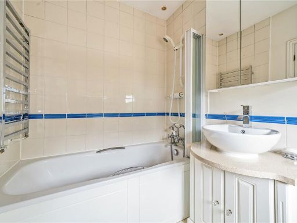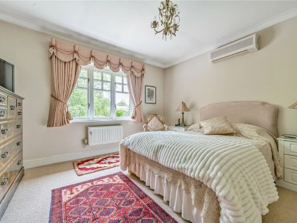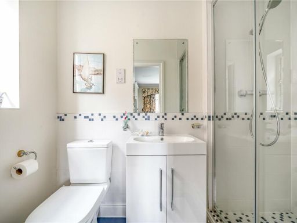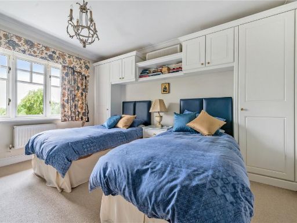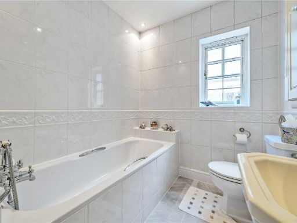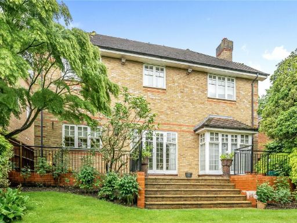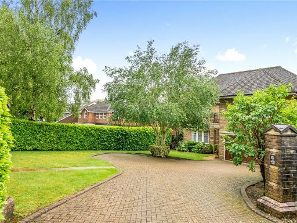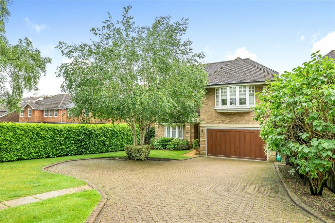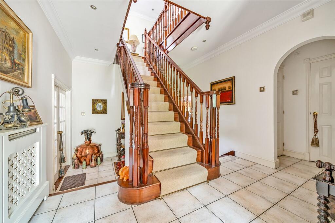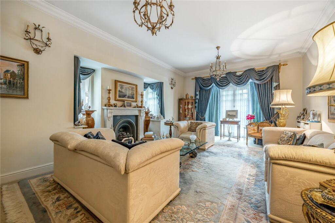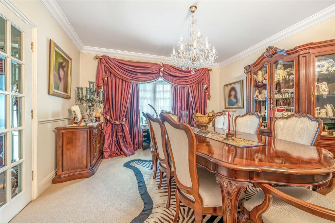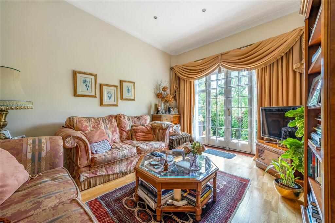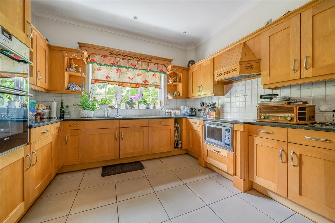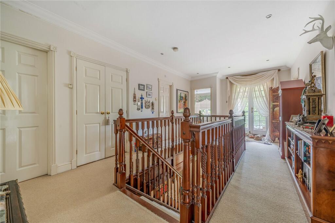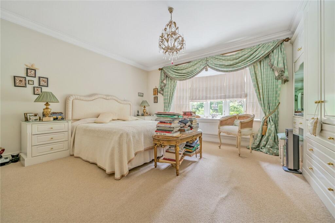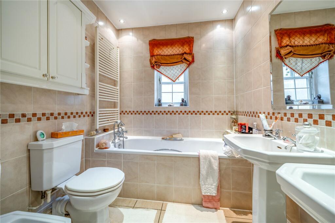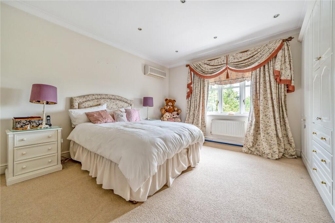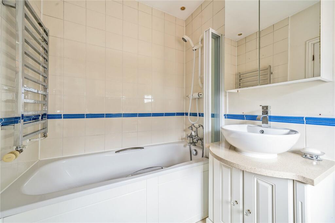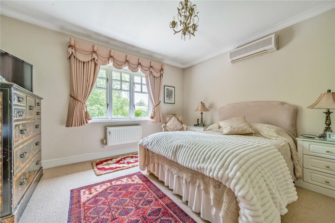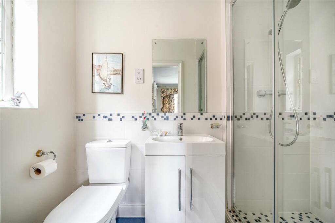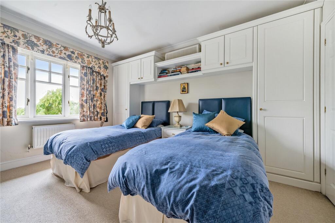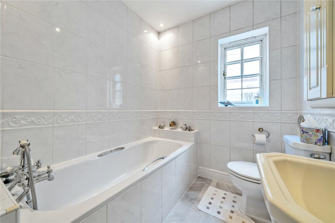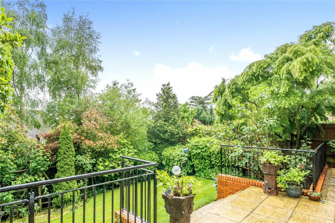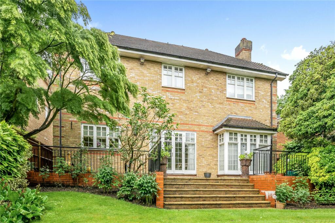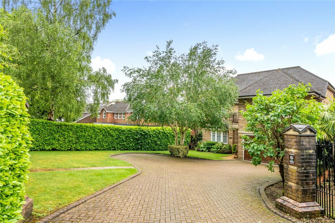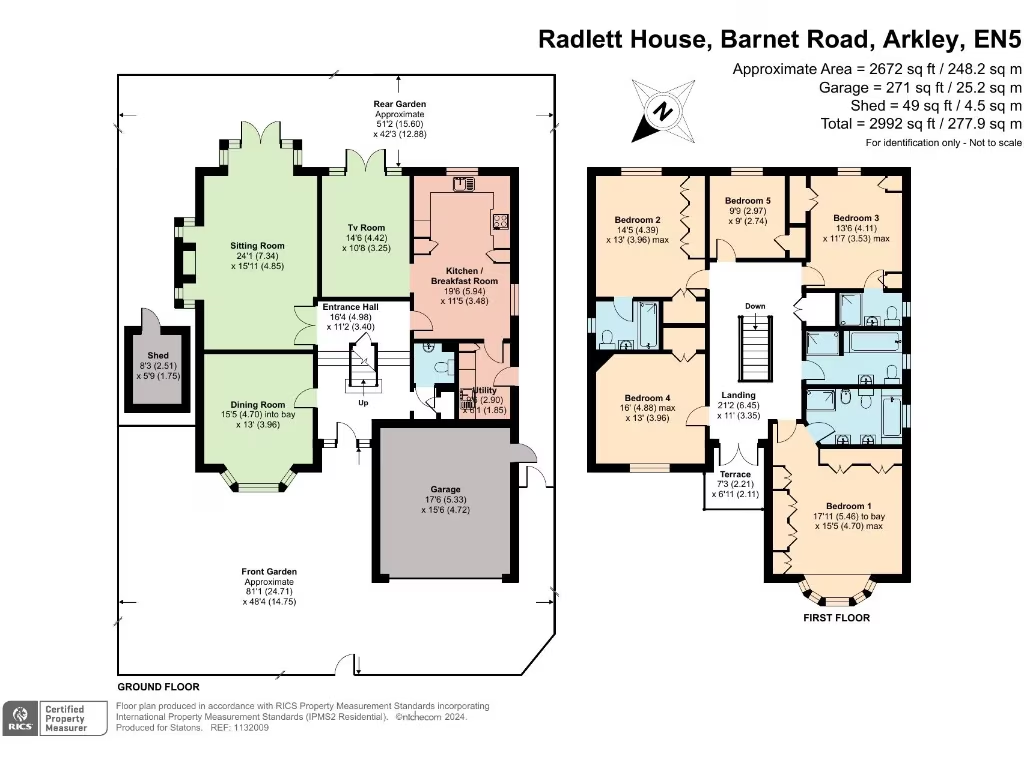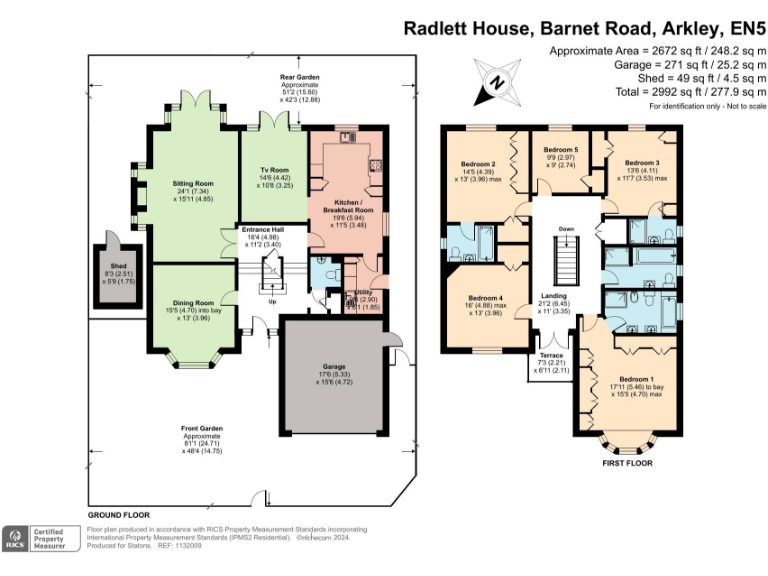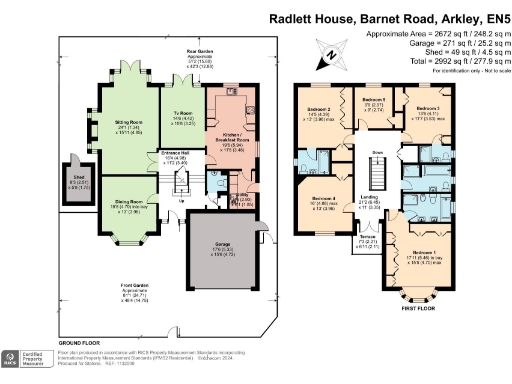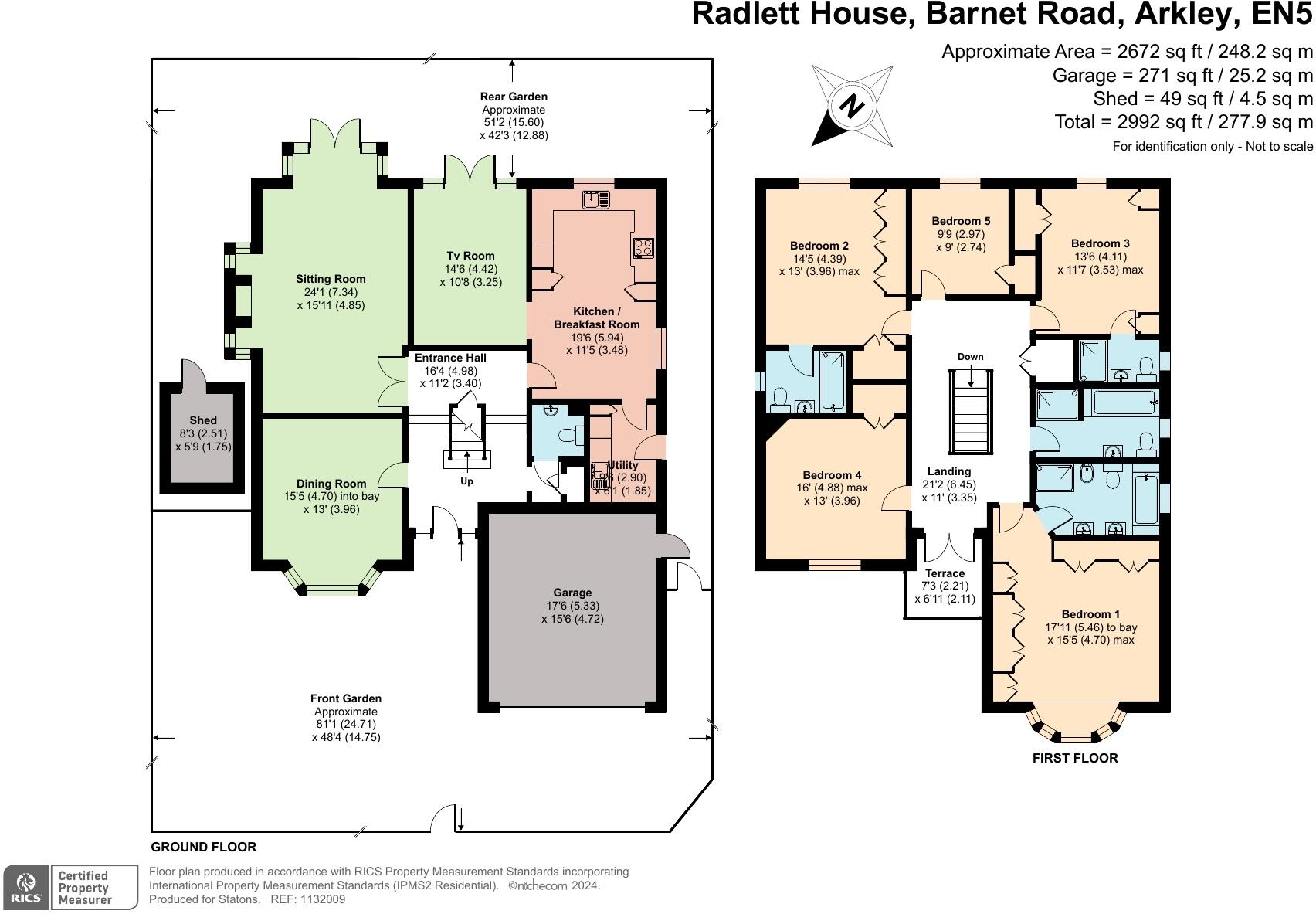Summary - RADLETT HOUSE BARNET ROAD ARKLEY BARNET EN5 3JT
5 bed 4 bath Detached
Large family home with garage, south garden and extension potential..
- Circa 3,000 sq ft: five bedrooms and four bathrooms
- South-facing well-maintained rear garden with sun terrace
- Double garage plus large frontage parking several cars
- Air conditioning in four bedrooms and extra ground-floor unit
- Security grills fitted throughout property
- Planning permission previously granted but now lapsed
- Double glazing installed before 2002 (may need upgrading)
- Very expensive council tax band (Band H)
This spacious five-bedroom detached house offers nearly 3,000 sq ft of adaptable family accommodation across two floors. The home is bright throughout with high ceilings, formal and informal reception rooms, a fitted kitchen/breakfast room and a useful utility, suiting busy family life and entertaining.
Practical benefits include a double garage, large frontage with off-street parking for several cars and a south-facing rear garden with sun terrace and lawn. Four bedrooms have air conditioning plus an additional ground-floor unit; security grills are fitted and the property presents as well maintained.
There is clear scope to extend: planning permission for ground- and first-floor extensions was previously granted but has now lapsed, so any buyer wanting extra space will need to reapply. Council tax sits in a very expensive band, and the double glazing dates from before 2002, which some buyers may choose to replace or upgrade.
Situated on the fringes of Barnet, the house is convenient for highly regarded state and independent schools, good road links (A1, M1, M25) and tube/rail connections into central London. Overall this is a roomy, well-located family home with extension potential and practical security and comfort features already in place.
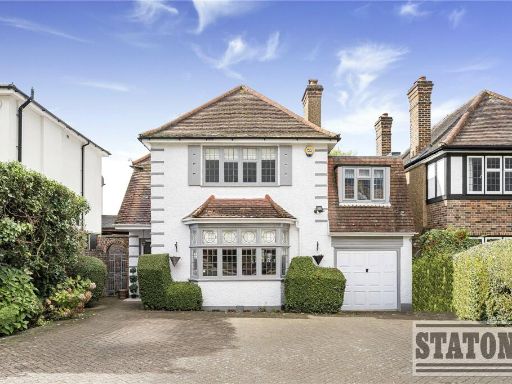 4 bedroom detached house for sale in Gloucester Road, Barnet, Hertfordshire, EN5 — £1,399,995 • 4 bed • 2 bath • 1965 ft²
4 bedroom detached house for sale in Gloucester Road, Barnet, Hertfordshire, EN5 — £1,399,995 • 4 bed • 2 bath • 1965 ft²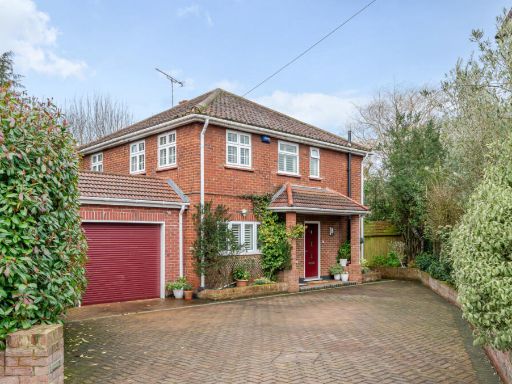 4 bedroom detached house for sale in The Croft, Barnet, EN5 — £1,295,000 • 4 bed • 2 bath • 2441 ft²
4 bedroom detached house for sale in The Croft, Barnet, EN5 — £1,295,000 • 4 bed • 2 bath • 2441 ft²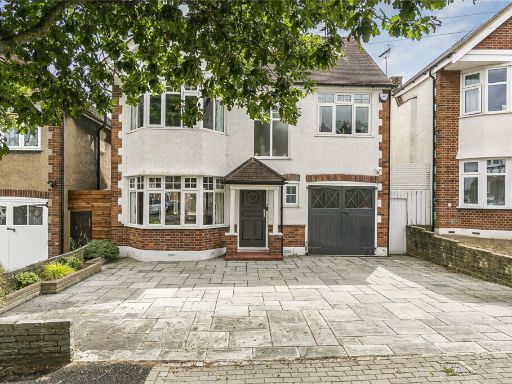 5 bedroom detached house for sale in Northumberland Road, New Barnet, Hertfordshire, EN5 — £1,370,000 • 5 bed • 3 bath • 2128 ft²
5 bedroom detached house for sale in Northumberland Road, New Barnet, Hertfordshire, EN5 — £1,370,000 • 5 bed • 3 bath • 2128 ft²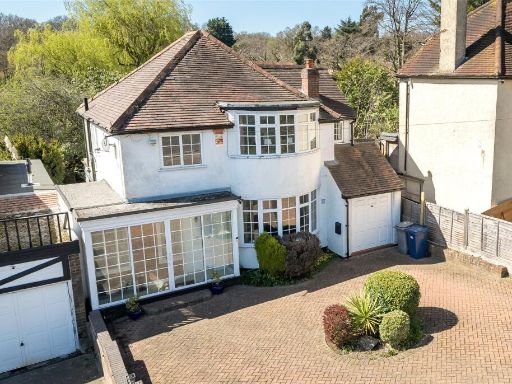 4 bedroom detached house for sale in Barnet Gate Lane, Arkley, EN5 — £1,150,000 • 4 bed • 2 bath • 1441 ft²
4 bedroom detached house for sale in Barnet Gate Lane, Arkley, EN5 — £1,150,000 • 4 bed • 2 bath • 1441 ft²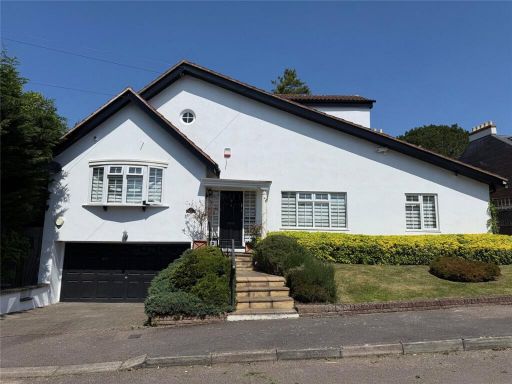 4 bedroom detached house for sale in Herons Rise, New Barnet, Barnet, EN4 — £865,000 • 4 bed • 2 bath • 1767 ft²
4 bedroom detached house for sale in Herons Rise, New Barnet, Barnet, EN4 — £865,000 • 4 bed • 2 bath • 1767 ft²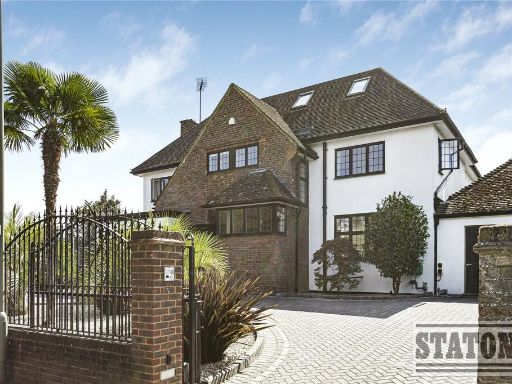 6 bedroom detached house for sale in Gloucester Road, Barnet, EN5 — £2,500,000 • 6 bed • 4 bath • 3873 ft²
6 bedroom detached house for sale in Gloucester Road, Barnet, EN5 — £2,500,000 • 6 bed • 4 bath • 3873 ft²