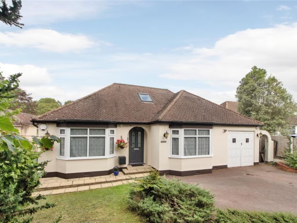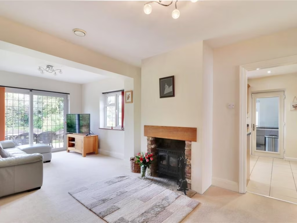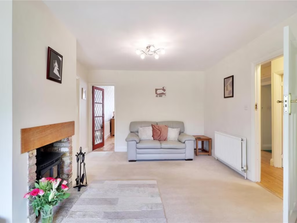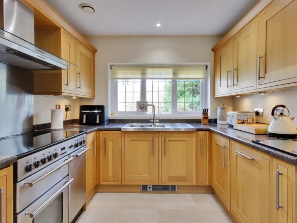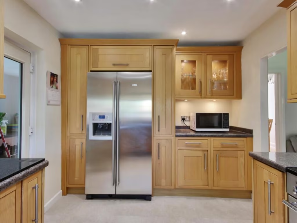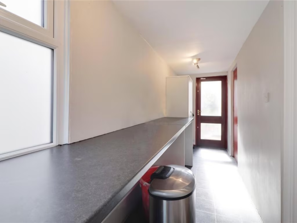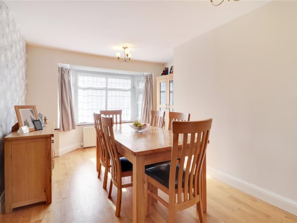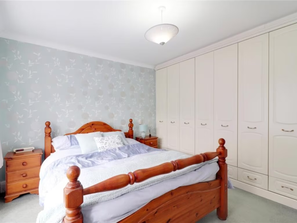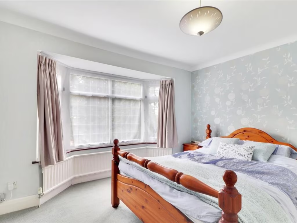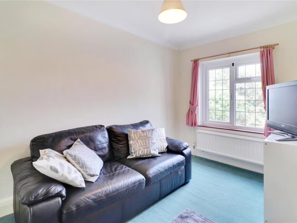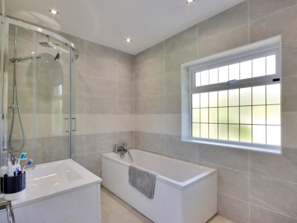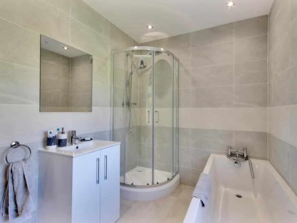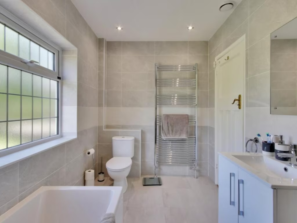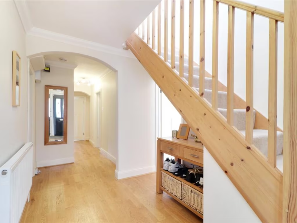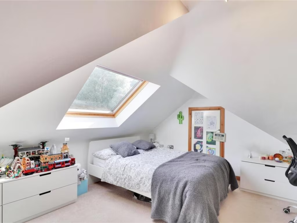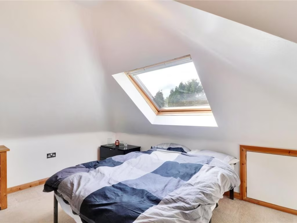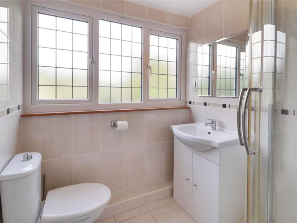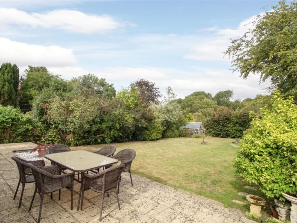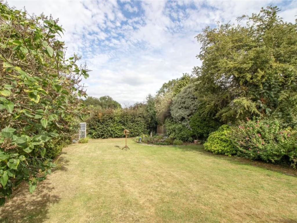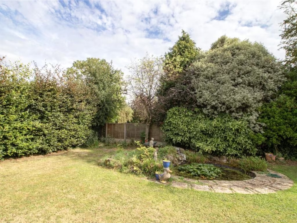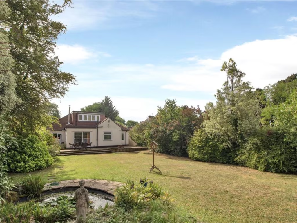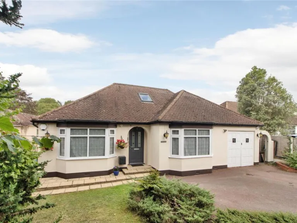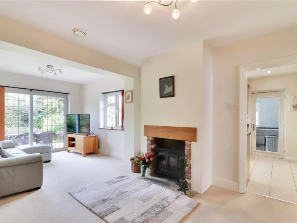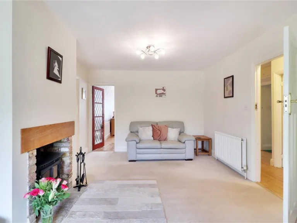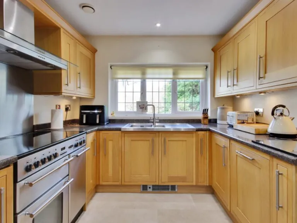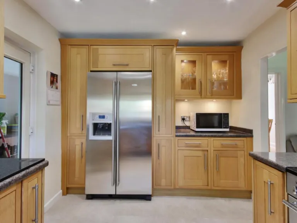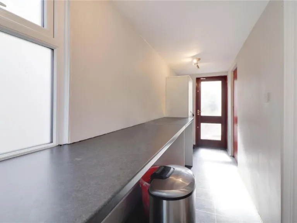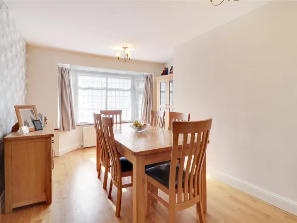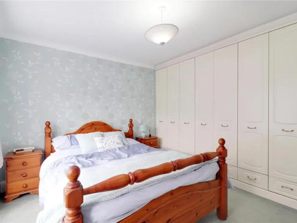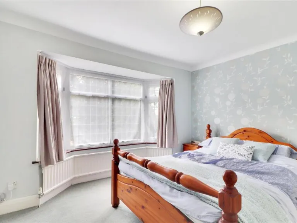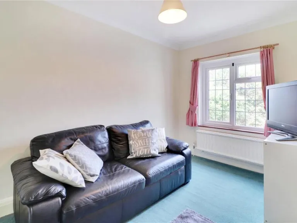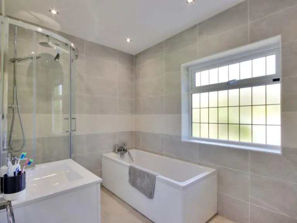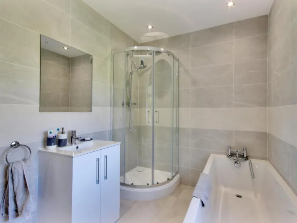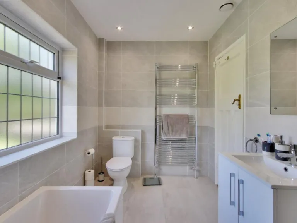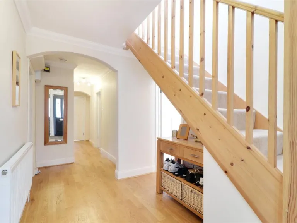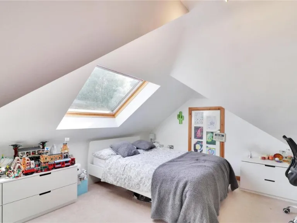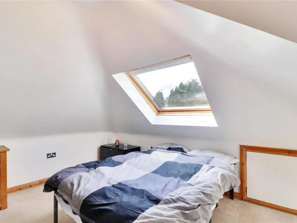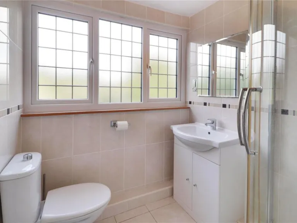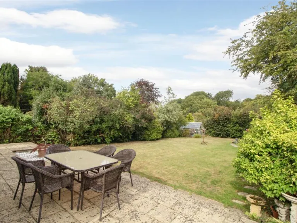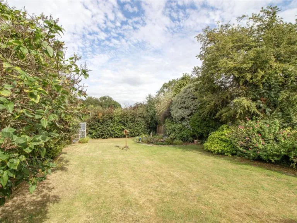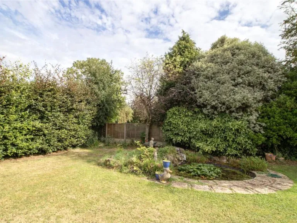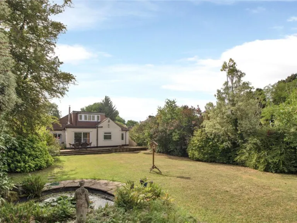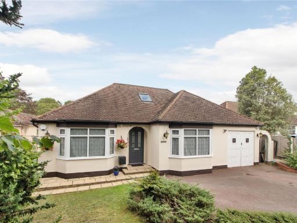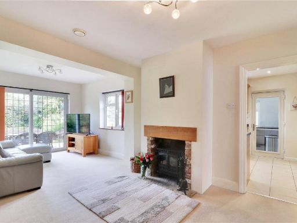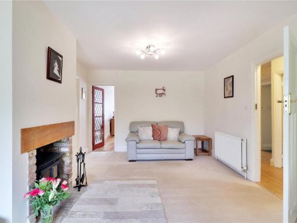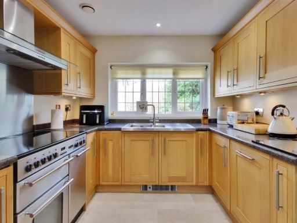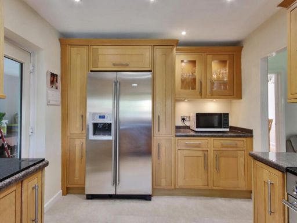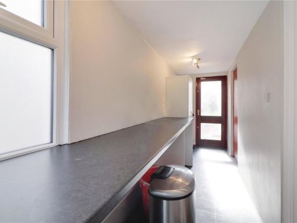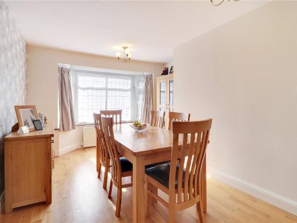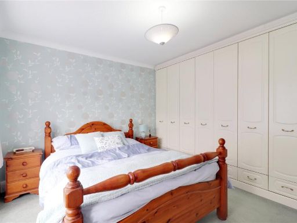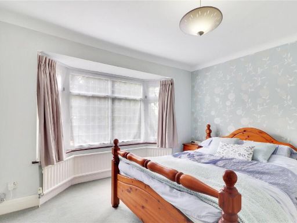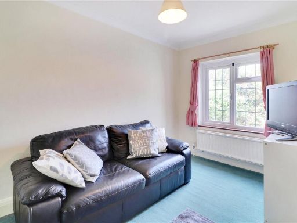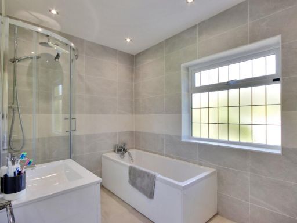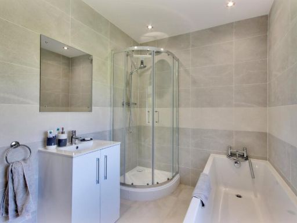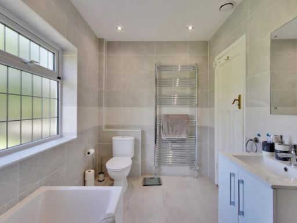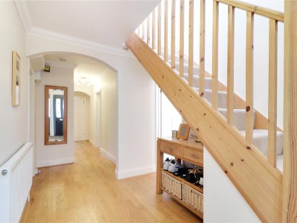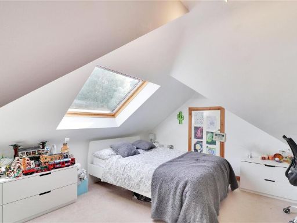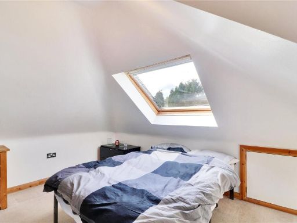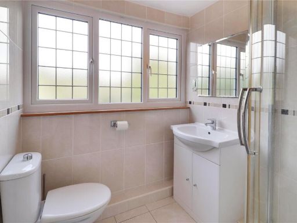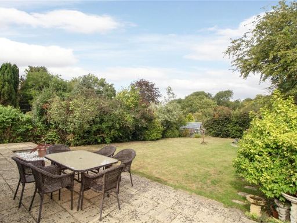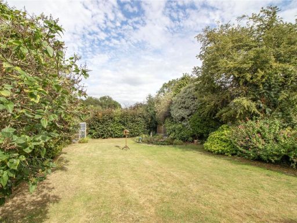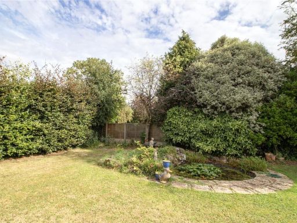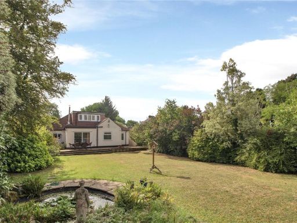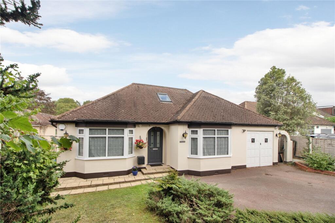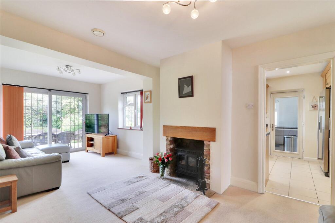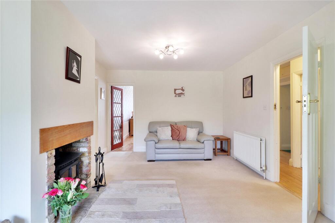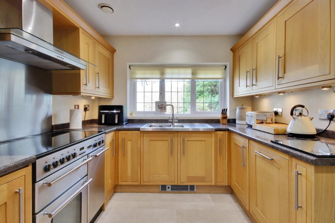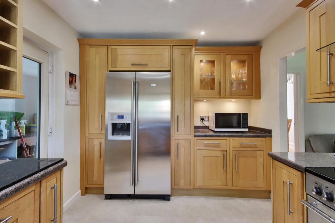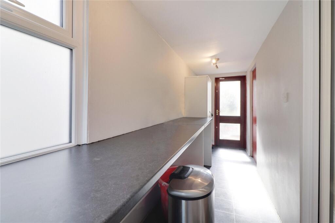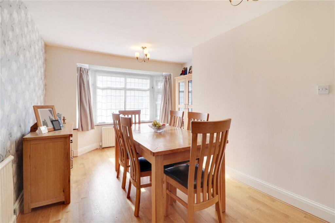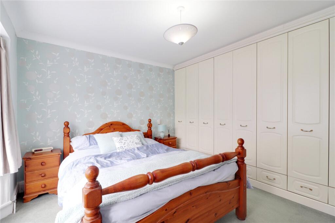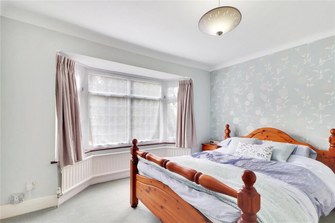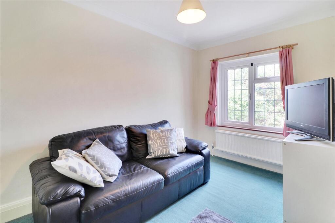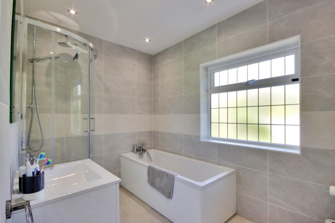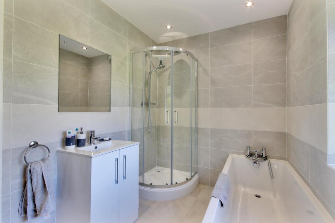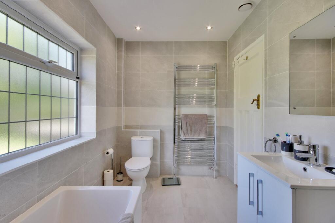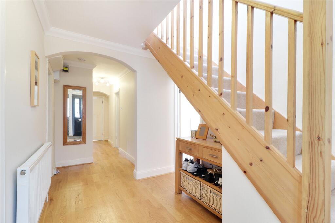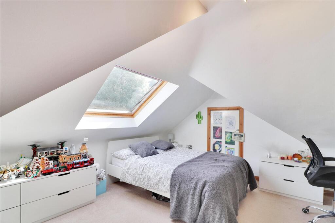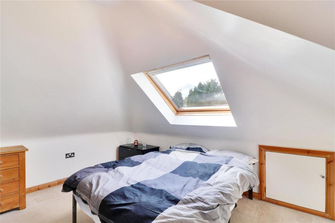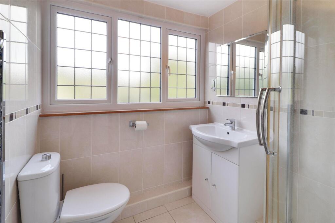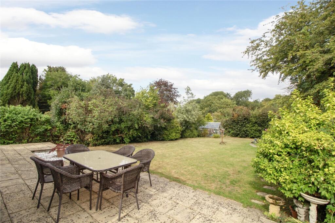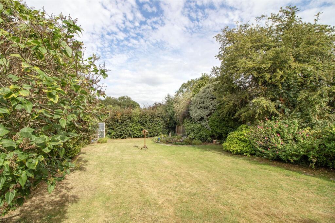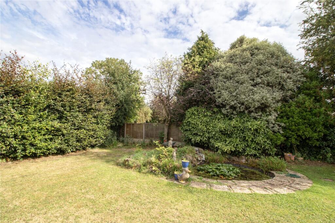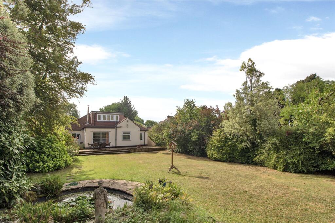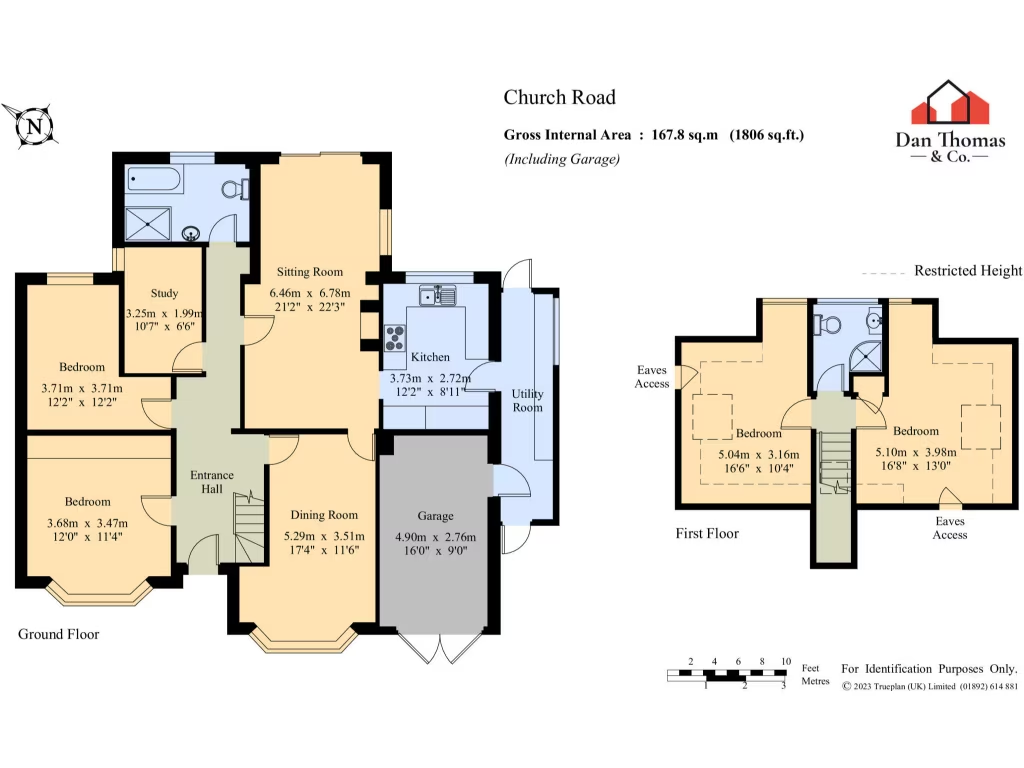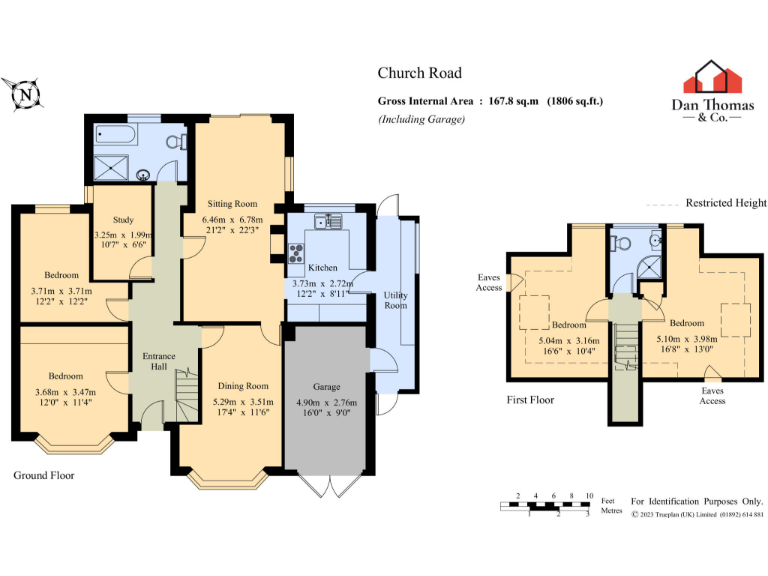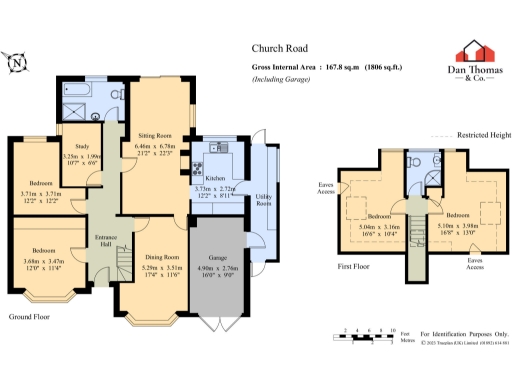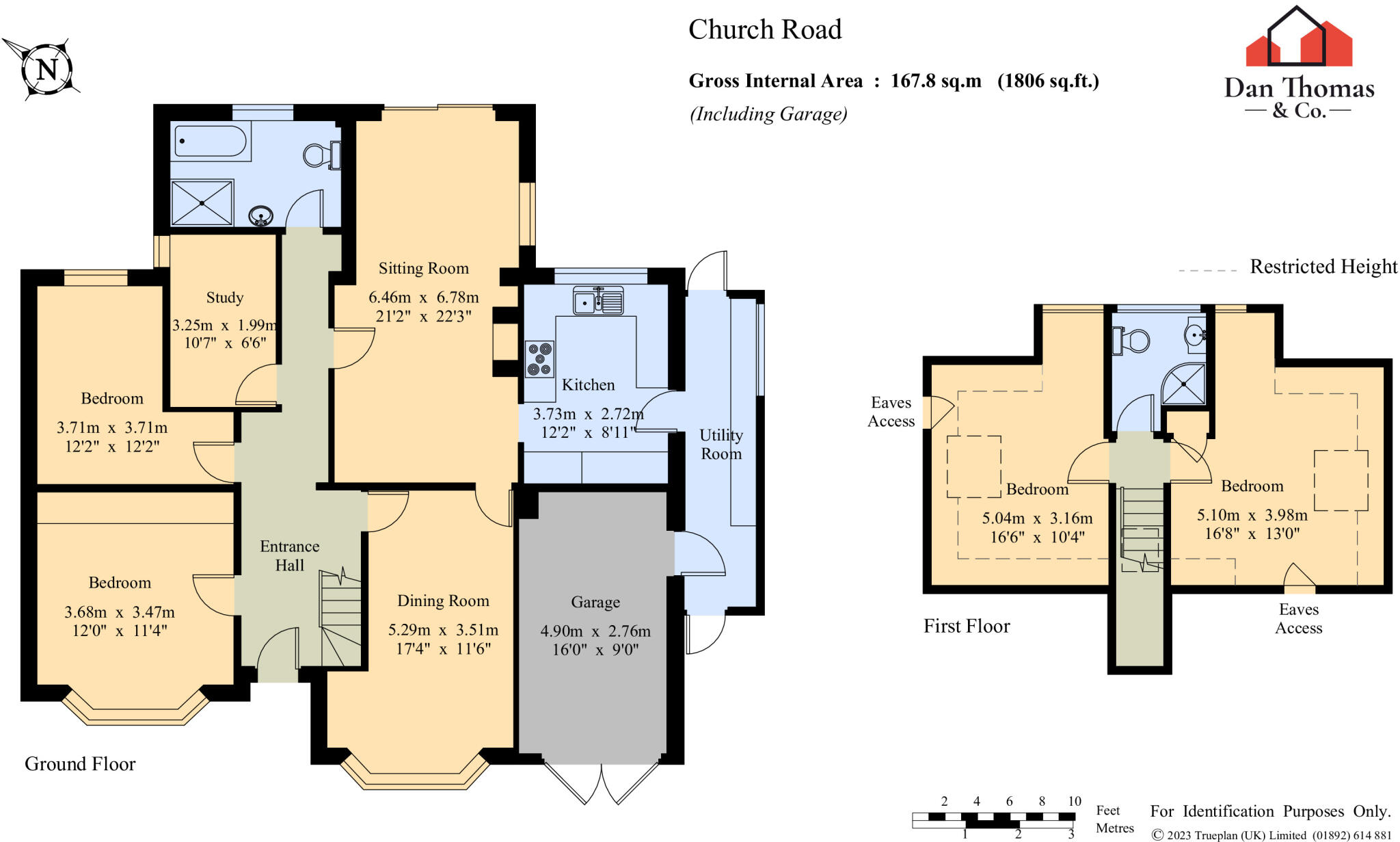Summary - TILEHURST CHURCH ROAD HARTLEY LONGFIELD DA3 8DT
5 bed 2 bath Bungalow
Substantial private plot, village location and versatile family living with extension potential.
Five bedrooms including two loft doubles and flexible ground-floor rooms
Set back on a substantial, private plot in Hartley, this five-bedroom chalet bungalow blends roomy ground-floor living with two loft bedrooms — ideal for growing families who need flexible space. The property offers an integral garage, off-road parking for several cars and a large, manageable rear garden with patio, pond and mature screening.
Ground-floor accommodation includes two double bedrooms, bay-fronted dining room, through-lounge with multi-fuel burner, modern kitchen and a long utility linking to the garage. The loft conversion provides two further double bedrooms with eaves storage and a separate shower room — useful as teen or guest accommodation. The home is neutrally decorated and double-glazed.
Notable positives include excellent local schools within walking distance, convenient village shops, and fast rail access nearby at Longfield and Ebbsfleet International. The plot offers scope for a rear extension (subject to planning) to create contemporary open-plan living.
Material drawbacks are clear and factual: the house uses oil-fired central heating (not communal), the solid-brick walls are likely uninsulated, broadband speeds are reported slow, ceilings are generally low to standard, and council tax is in a higher band. Prospective buyers should budget for ongoing running costs and potential insulation or heating upgrades.
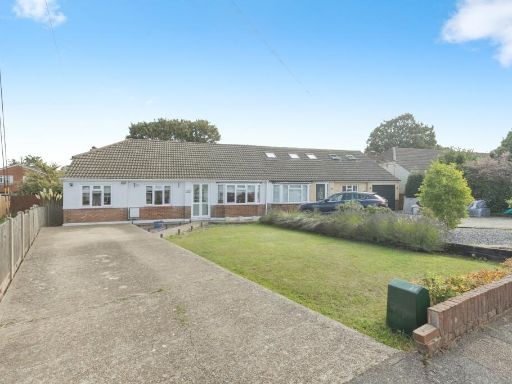 4 bedroom bungalow for sale in Green Way, Hartley, Longfield, Kent, DA3 — £575,000 • 4 bed • 1 bath • 1382 ft²
4 bedroom bungalow for sale in Green Way, Hartley, Longfield, Kent, DA3 — £575,000 • 4 bed • 1 bath • 1382 ft²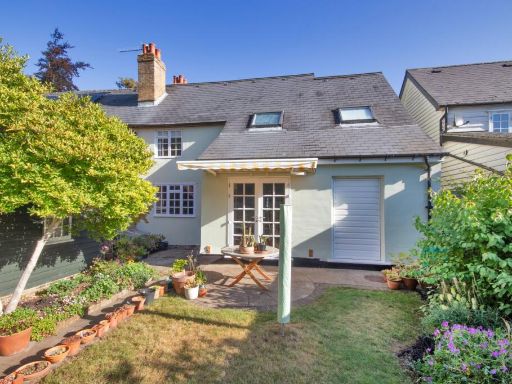 4 bedroom semi-detached house for sale in Castle Hill, Hartley, Longfield, Kent, DA3 — £550,000 • 4 bed • 2 bath • 1650 ft²
4 bedroom semi-detached house for sale in Castle Hill, Hartley, Longfield, Kent, DA3 — £550,000 • 4 bed • 2 bath • 1650 ft²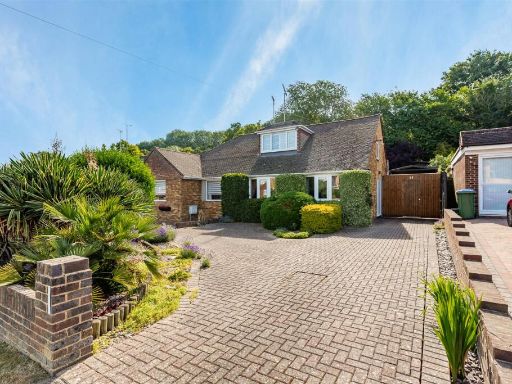 4 bedroom semi-detached bungalow for sale in Springcroft, Hartley, DA3 — £550,000 • 4 bed • 2 bath • 1295 ft²
4 bedroom semi-detached bungalow for sale in Springcroft, Hartley, DA3 — £550,000 • 4 bed • 2 bath • 1295 ft²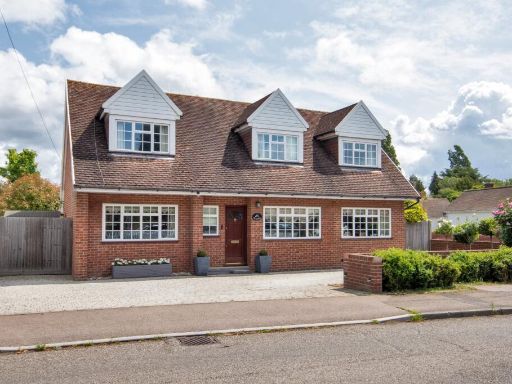 5 bedroom detached house for sale in Church Road, Hartley, Longfield, Kent, DA3 — £700,000 • 5 bed • 3 bath • 2000 ft²
5 bedroom detached house for sale in Church Road, Hartley, Longfield, Kent, DA3 — £700,000 • 5 bed • 3 bath • 2000 ft²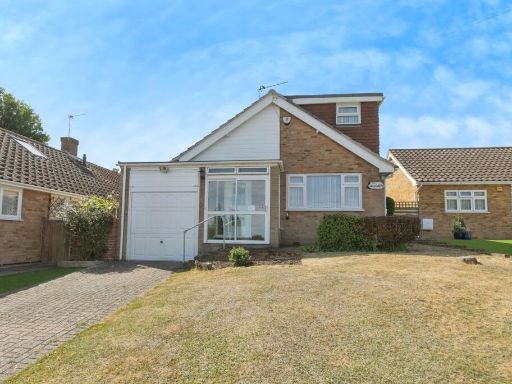 2 bedroom bungalow for sale in Quakers Close, Hartley, Kent, DA3 — £485,000 • 2 bed • 1 bath • 1883 ft²
2 bedroom bungalow for sale in Quakers Close, Hartley, Kent, DA3 — £485,000 • 2 bed • 1 bath • 1883 ft²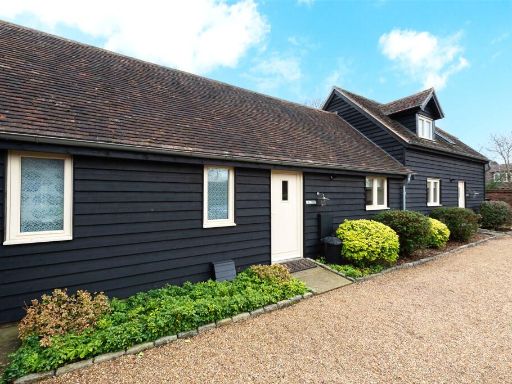 1 bedroom bungalow for sale in Rosary Cottage, Church Road, Hartley, DA3 — £325,000 • 1 bed • 1 bath • 449 ft²
1 bedroom bungalow for sale in Rosary Cottage, Church Road, Hartley, DA3 — £325,000 • 1 bed • 1 bath • 449 ft²