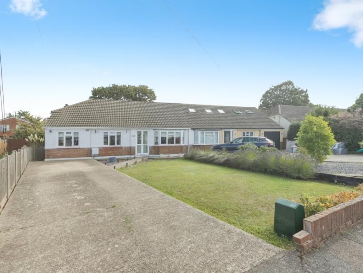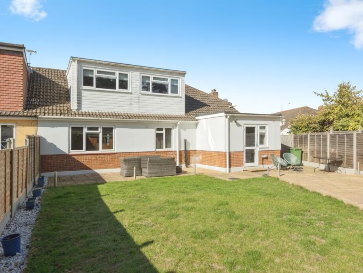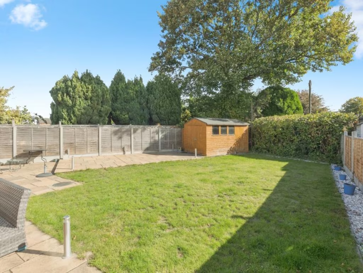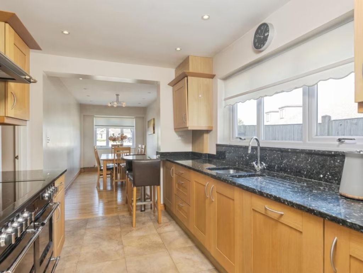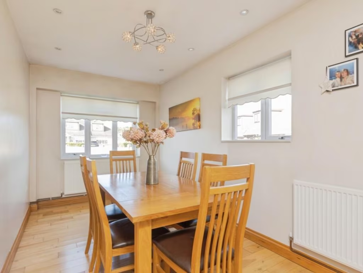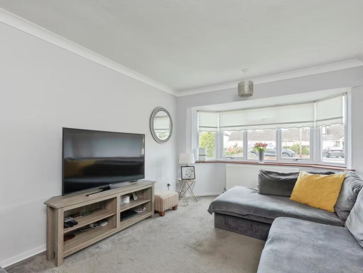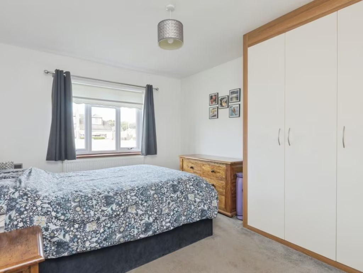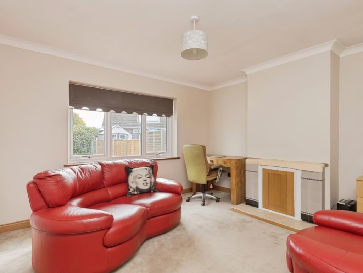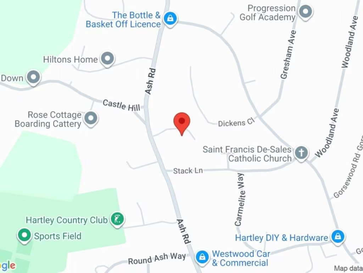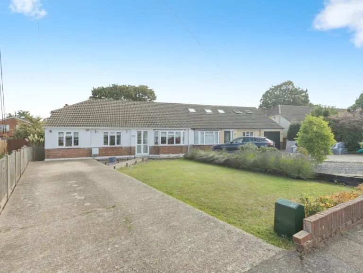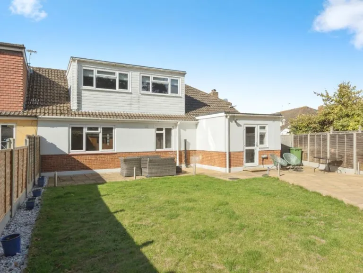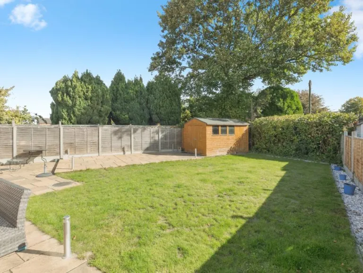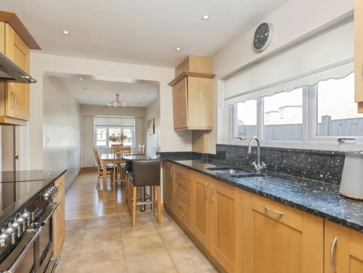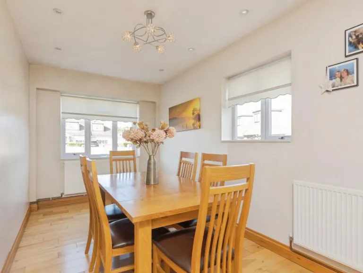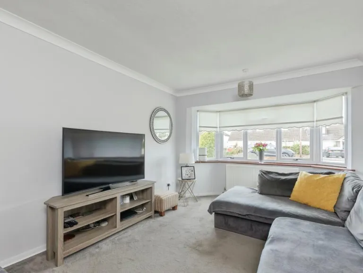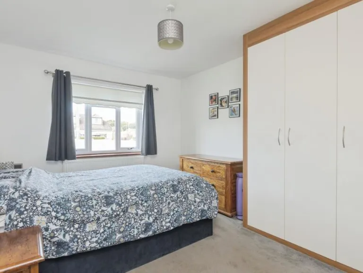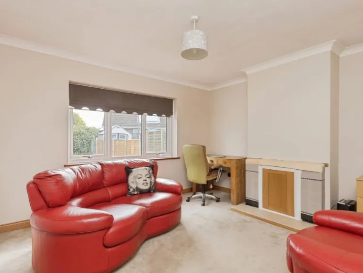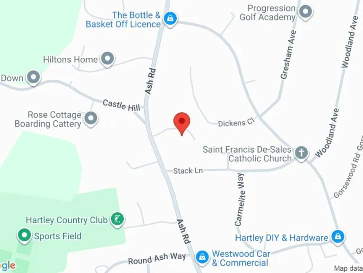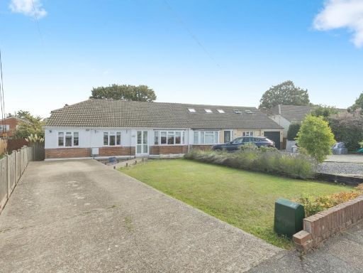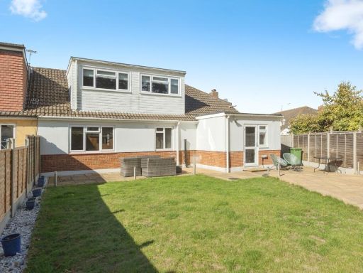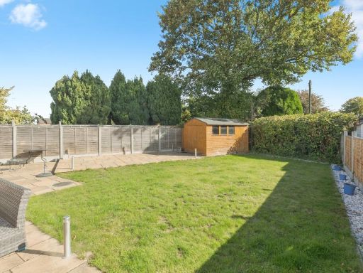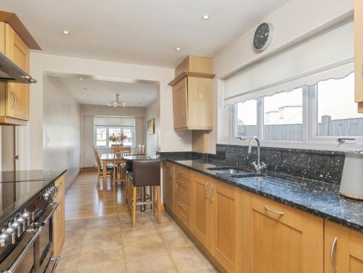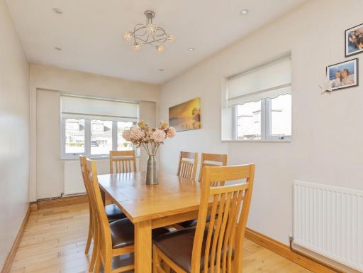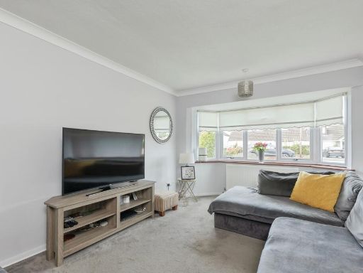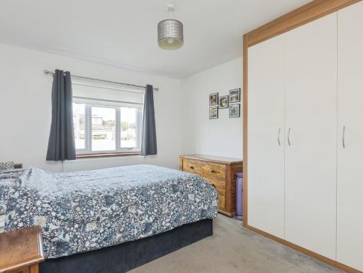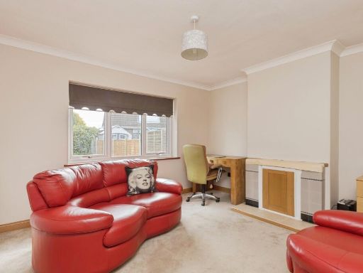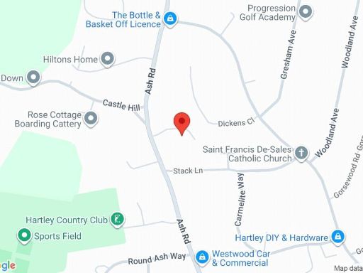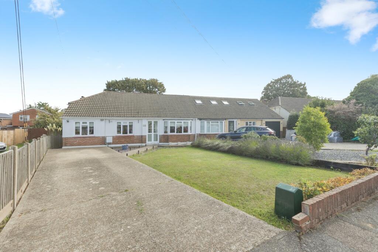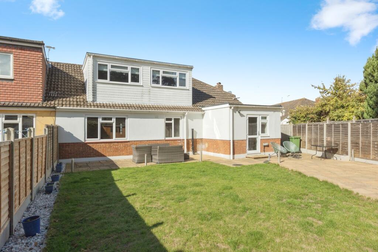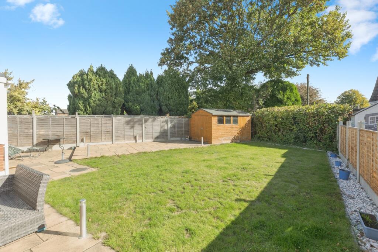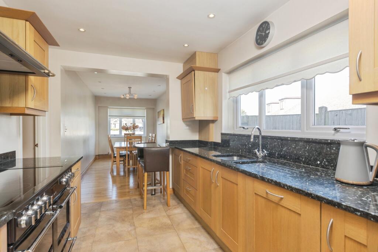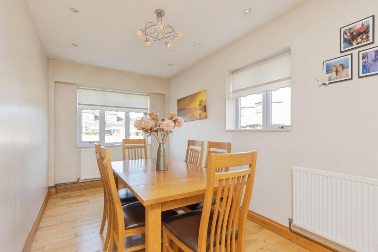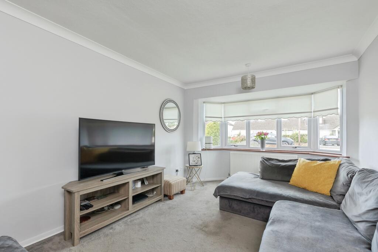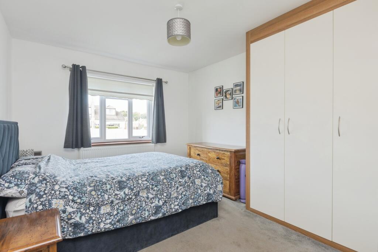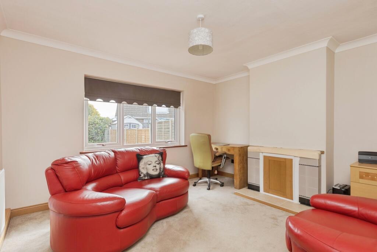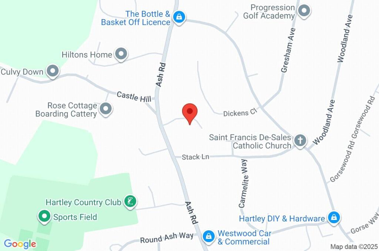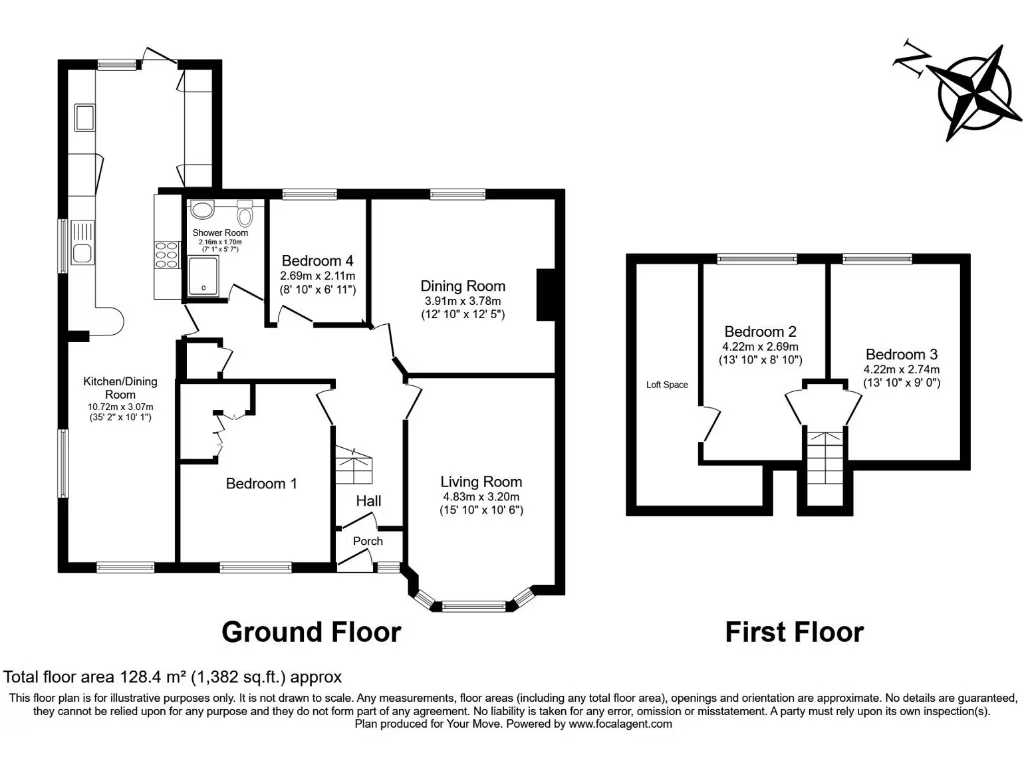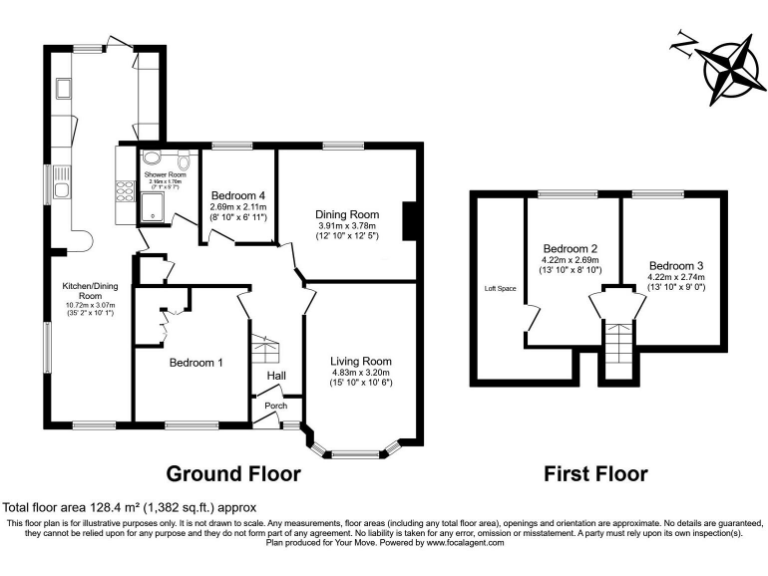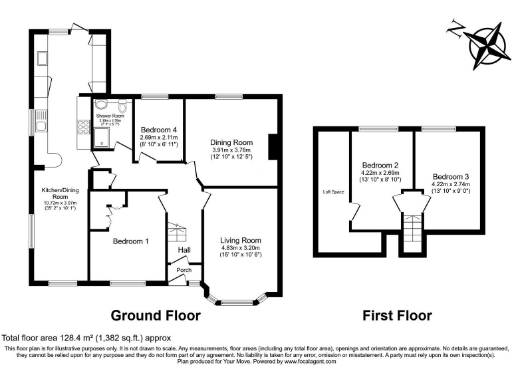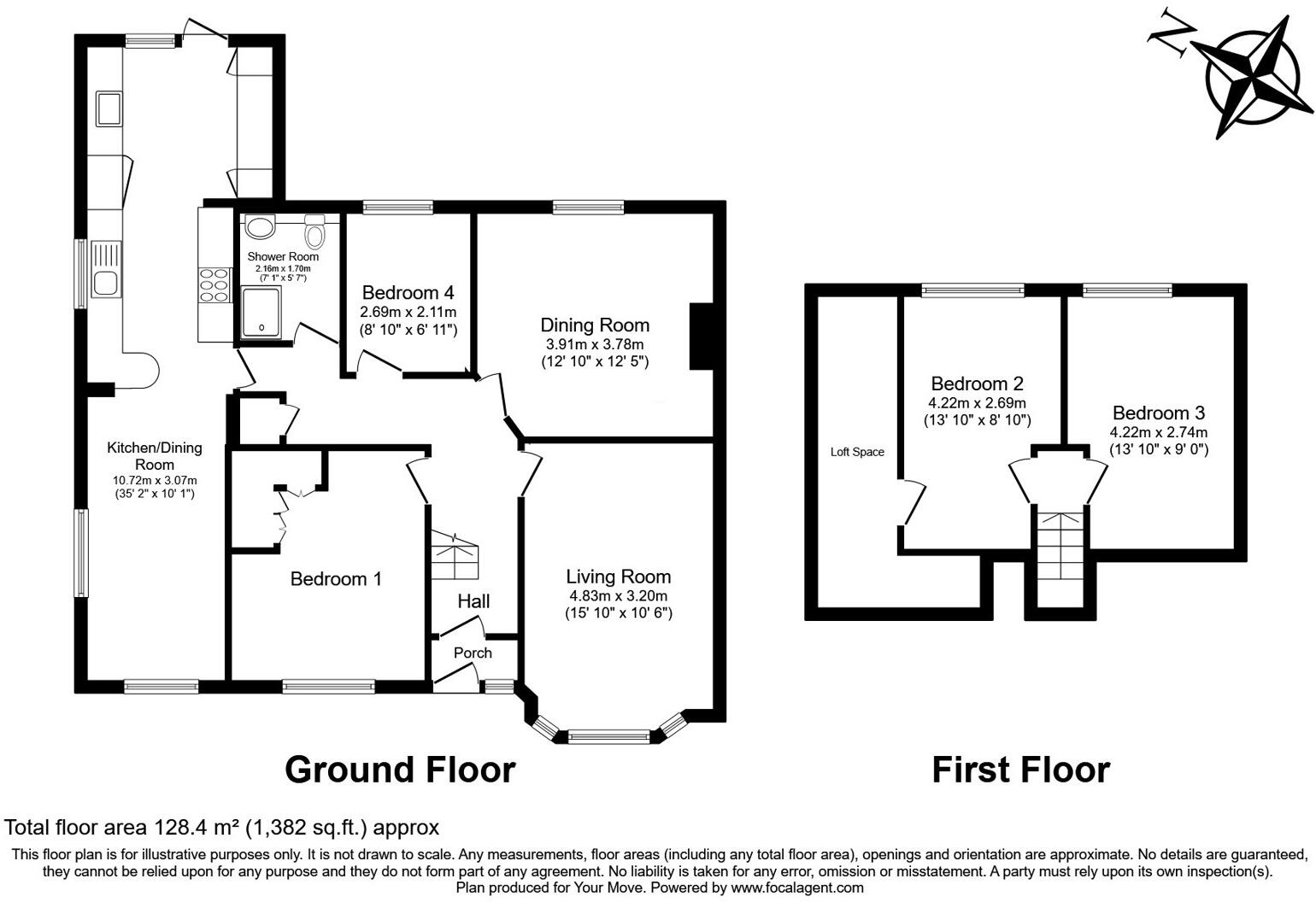Summary - 17 GREEN WAY HARTLEY LONGFIELD DA3 8BJ
4 bed 1 bath Bungalow
Large secluded garden and flexible four‑bed layout, ideal for growing families near outstanding schools..
Four double bedrooms, adaptable to five bedrooms
Large, secluded garden — not overlooked
Potential to extend/reconfigure (subject to consents)
Single downstairs bathroom for four bedrooms
Off‑street parking for multiple vehicles
Built c.1950–66; may need modernisation/updates
Freehold in very low crime, affluent area
Council tax band above average
Set on a large, secluded plot in a quiet Hartley cul-de-sac, this semi‑detached chalet bungalow offers roomy family living with real flexibility. Four double bedrooms and generous reception space give immediate comfort, while the layout and plot provide clear potential to extend or reconfigure into five bedrooms and additional reception space.
The private rear garden is a standout: larger than average, not overlooked and ideal for children and outdoor entertaining. Off‑street parking for multiple vehicles and a short walk to outstanding local primary schools make the location especially appealing to families wanting village calm with good connections to nearby towns.
Internally the property reflects a mid‑century build (c.1950–66) with double glazing and gas central heating via boiler and radiators. While presented as tidy, the house will suit buyers seeking extra space and potential rather than a fully‑refurbished turnkey home — expect some updating and modernisation opportunities, particularly to living areas and services where install dates are unknown.
Practical points: the home has a single bathroom on the ground floor for four bedrooms, council tax is above average and the property is freehold. For buyers looking to add value, the plot size and planning potential make this an attractive prospect in a very low‑crime, affluent area.
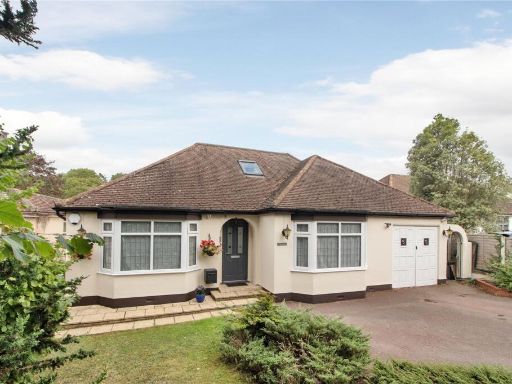 5 bedroom bungalow for sale in Church Road, Hartley, Longfield, Kent, DA3 — £700,000 • 5 bed • 2 bath • 1800 ft²
5 bedroom bungalow for sale in Church Road, Hartley, Longfield, Kent, DA3 — £700,000 • 5 bed • 2 bath • 1800 ft²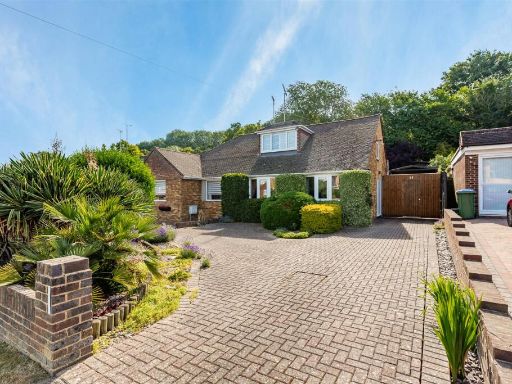 4 bedroom semi-detached bungalow for sale in Springcroft, Hartley, DA3 — £550,000 • 4 bed • 2 bath • 1295 ft²
4 bedroom semi-detached bungalow for sale in Springcroft, Hartley, DA3 — £550,000 • 4 bed • 2 bath • 1295 ft²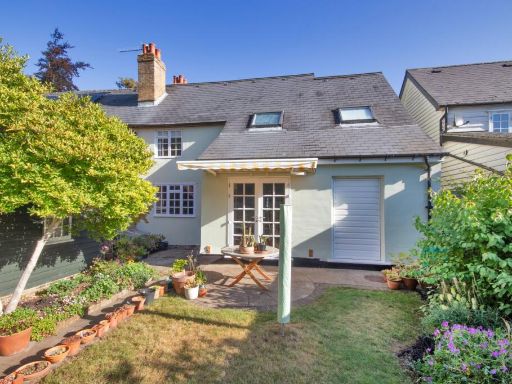 4 bedroom semi-detached house for sale in Castle Hill, Hartley, Longfield, Kent, DA3 — £550,000 • 4 bed • 2 bath • 1650 ft²
4 bedroom semi-detached house for sale in Castle Hill, Hartley, Longfield, Kent, DA3 — £550,000 • 4 bed • 2 bath • 1650 ft²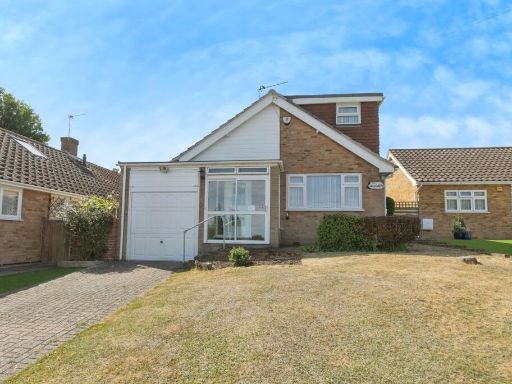 2 bedroom bungalow for sale in Quakers Close, Hartley, Kent, DA3 — £485,000 • 2 bed • 1 bath • 1883 ft²
2 bedroom bungalow for sale in Quakers Close, Hartley, Kent, DA3 — £485,000 • 2 bed • 1 bath • 1883 ft²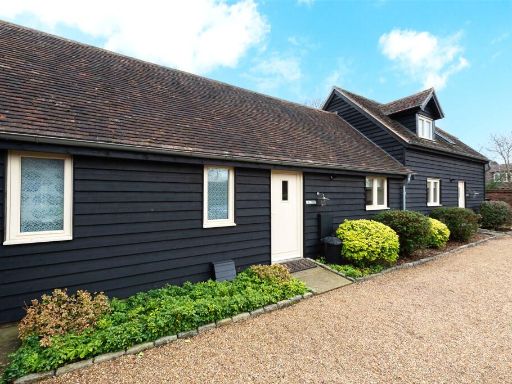 1 bedroom bungalow for sale in Rosary Cottage, Church Road, Hartley, DA3 — £325,000 • 1 bed • 1 bath • 449 ft²
1 bedroom bungalow for sale in Rosary Cottage, Church Road, Hartley, DA3 — £325,000 • 1 bed • 1 bath • 449 ft²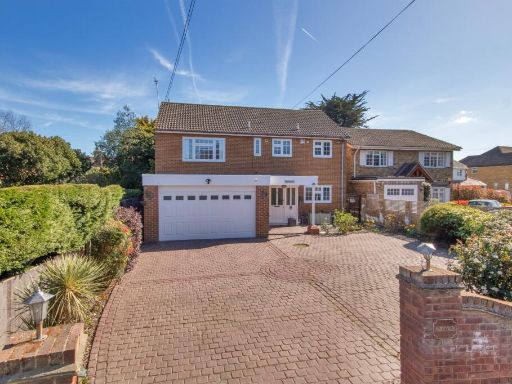 4 bedroom detached house for sale in Ash Road, Hartley, Longfield, Kent, DA3 — £725,000 • 4 bed • 2 bath • 2500 ft²
4 bedroom detached house for sale in Ash Road, Hartley, Longfield, Kent, DA3 — £725,000 • 4 bed • 2 bath • 2500 ft²