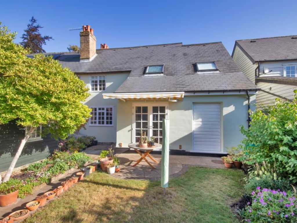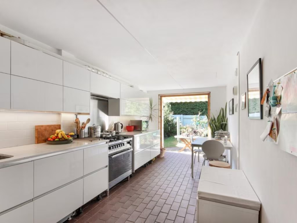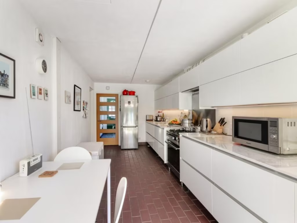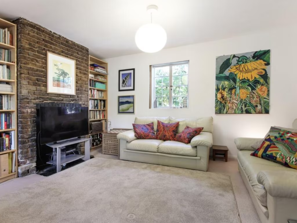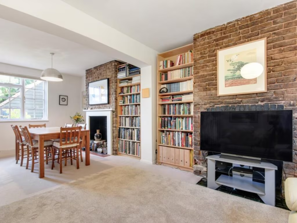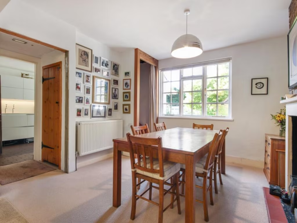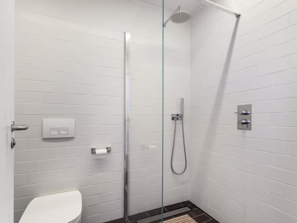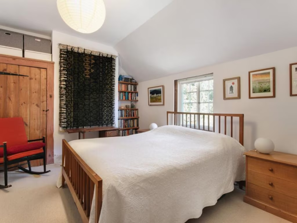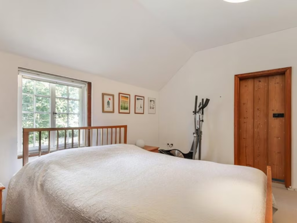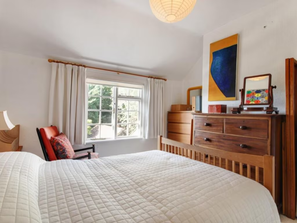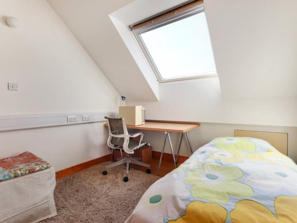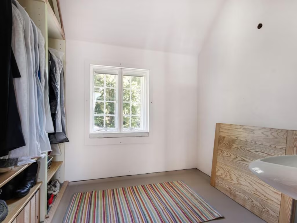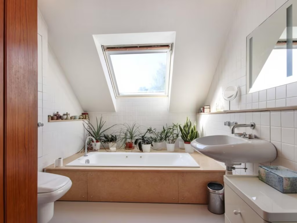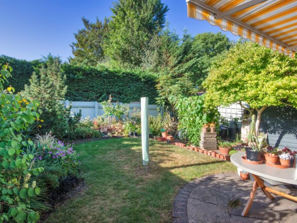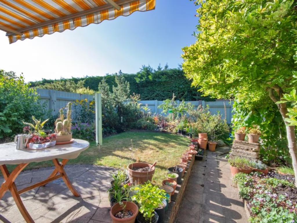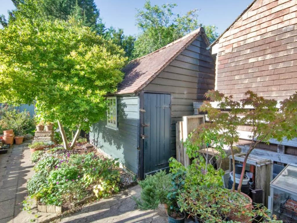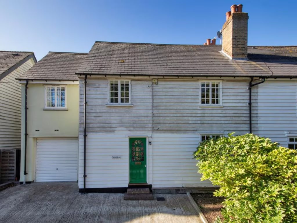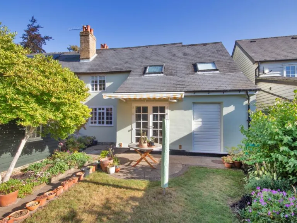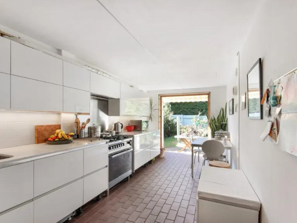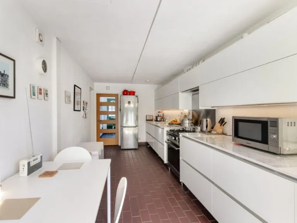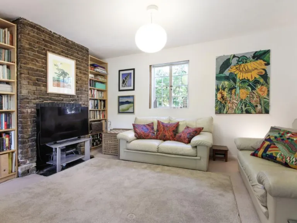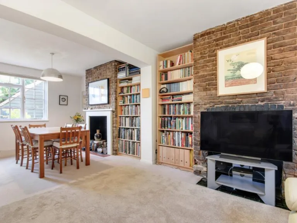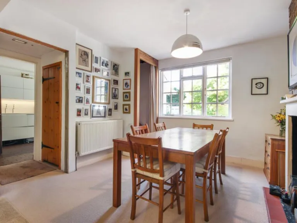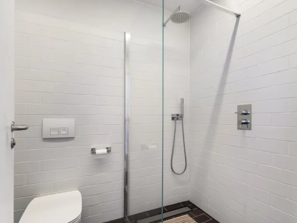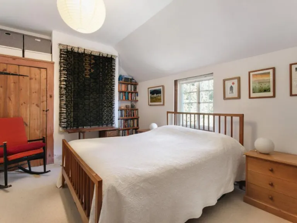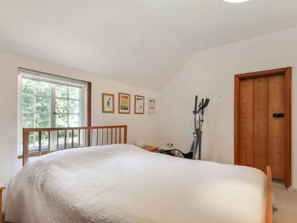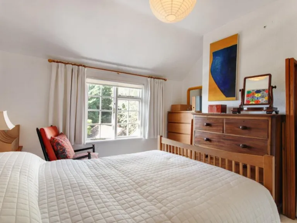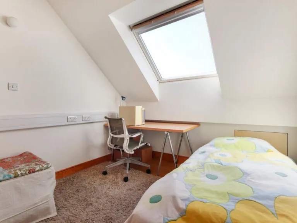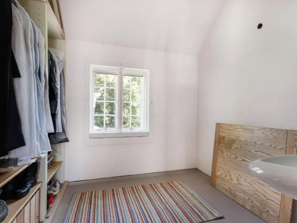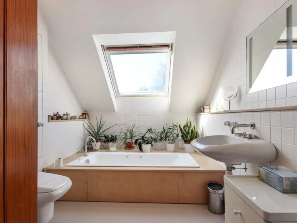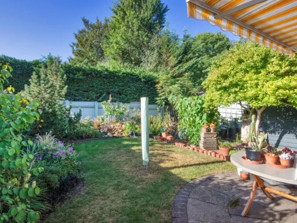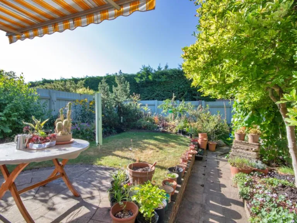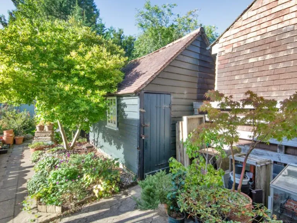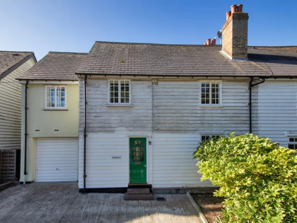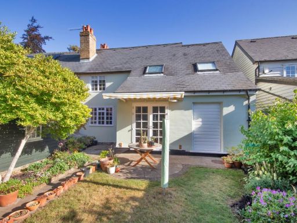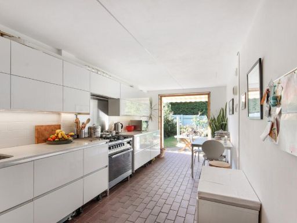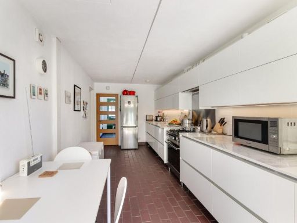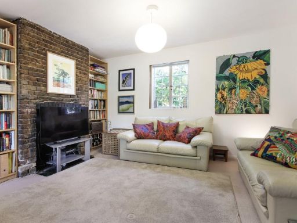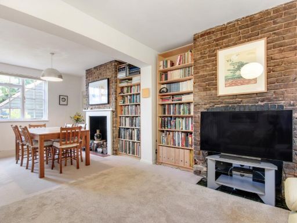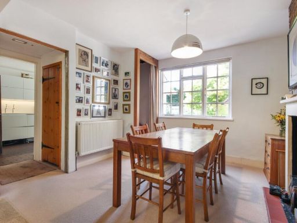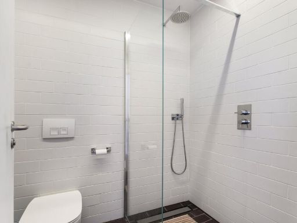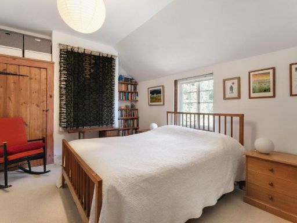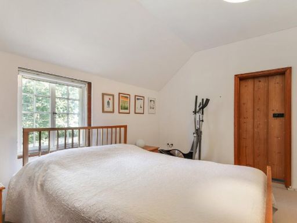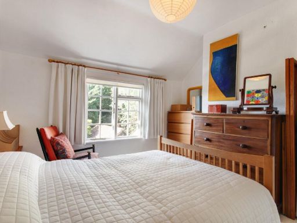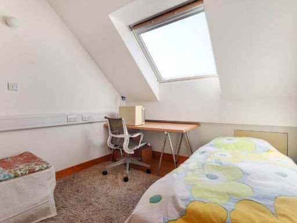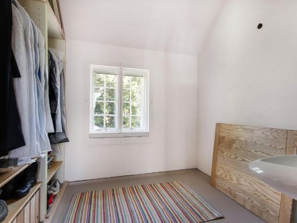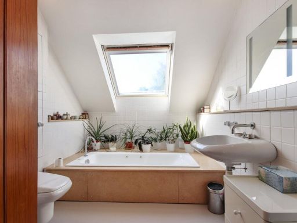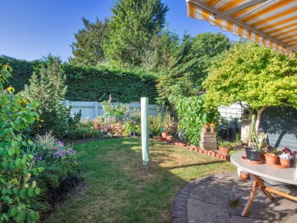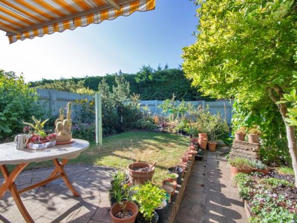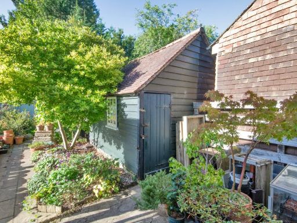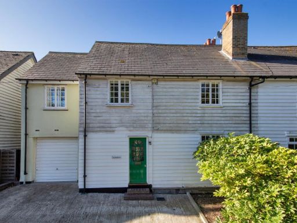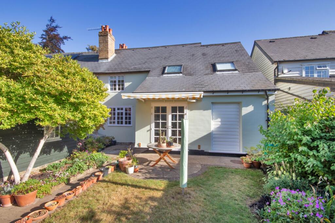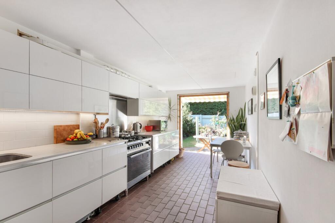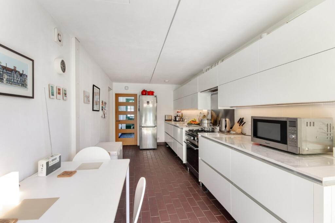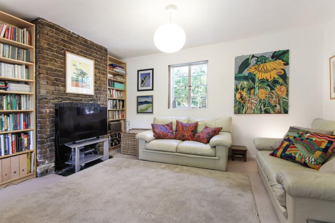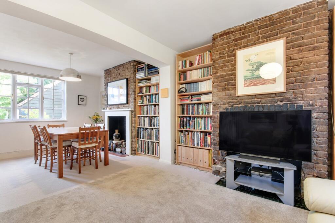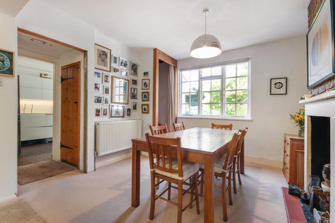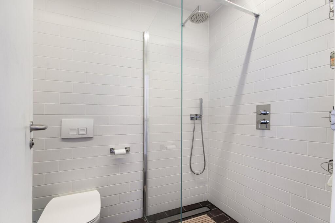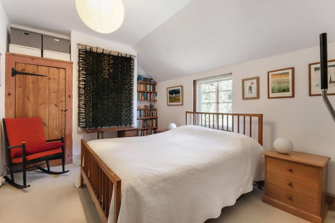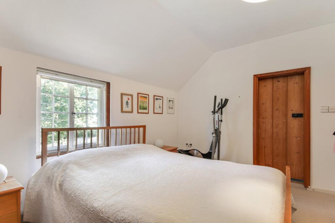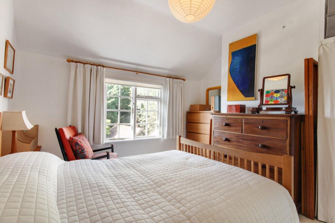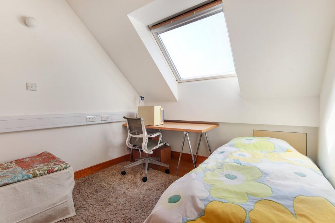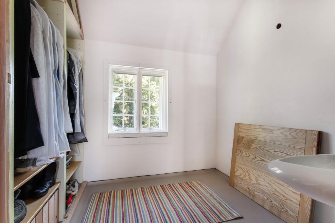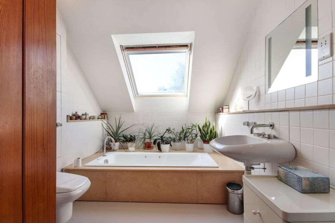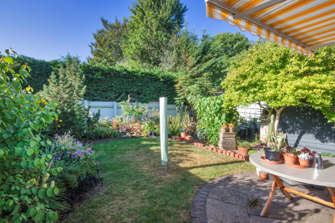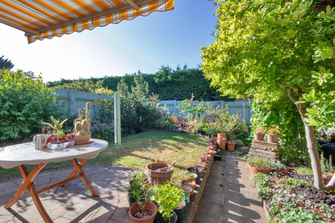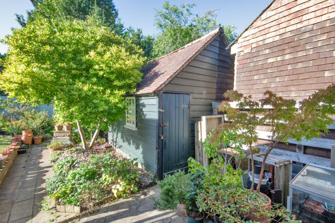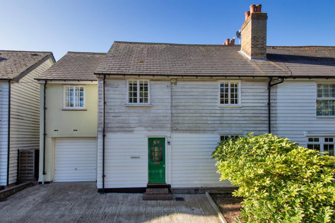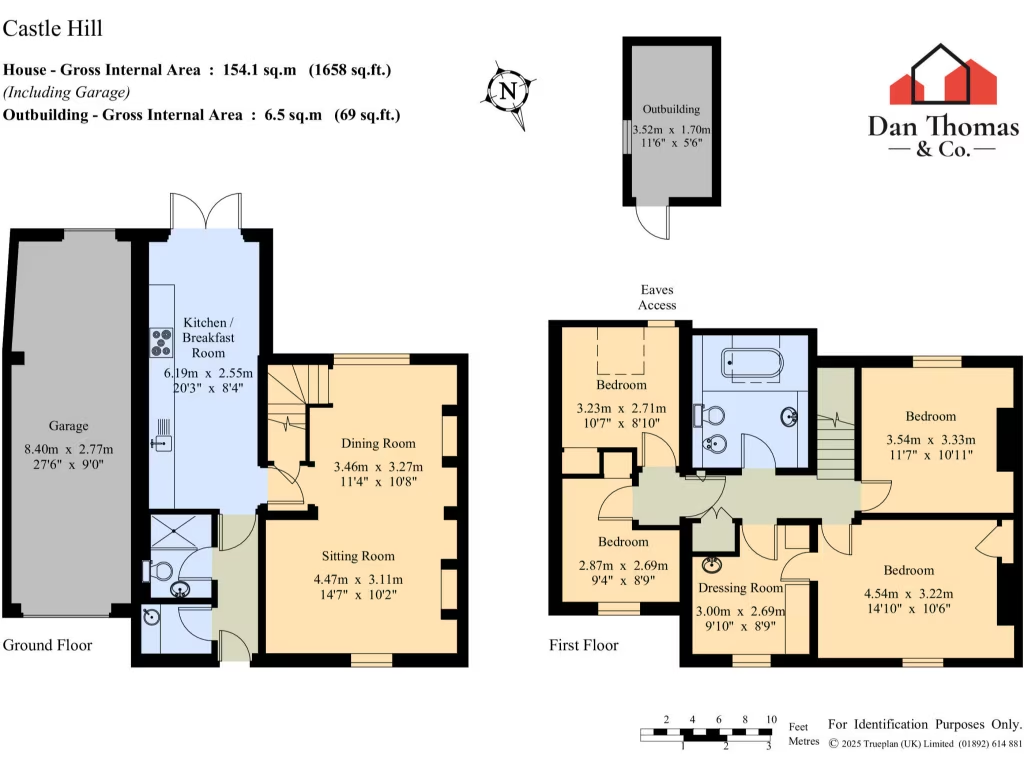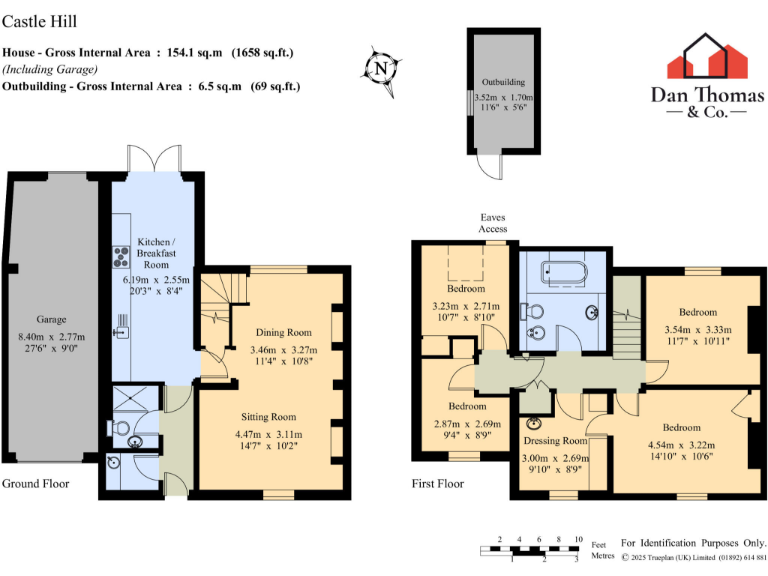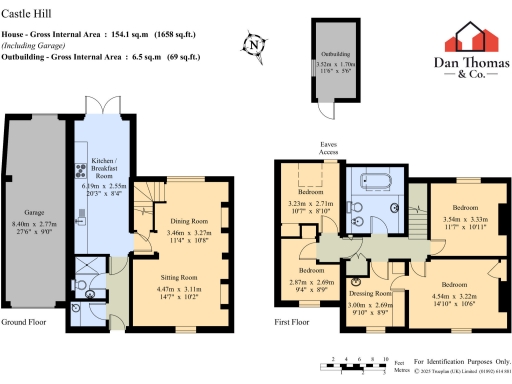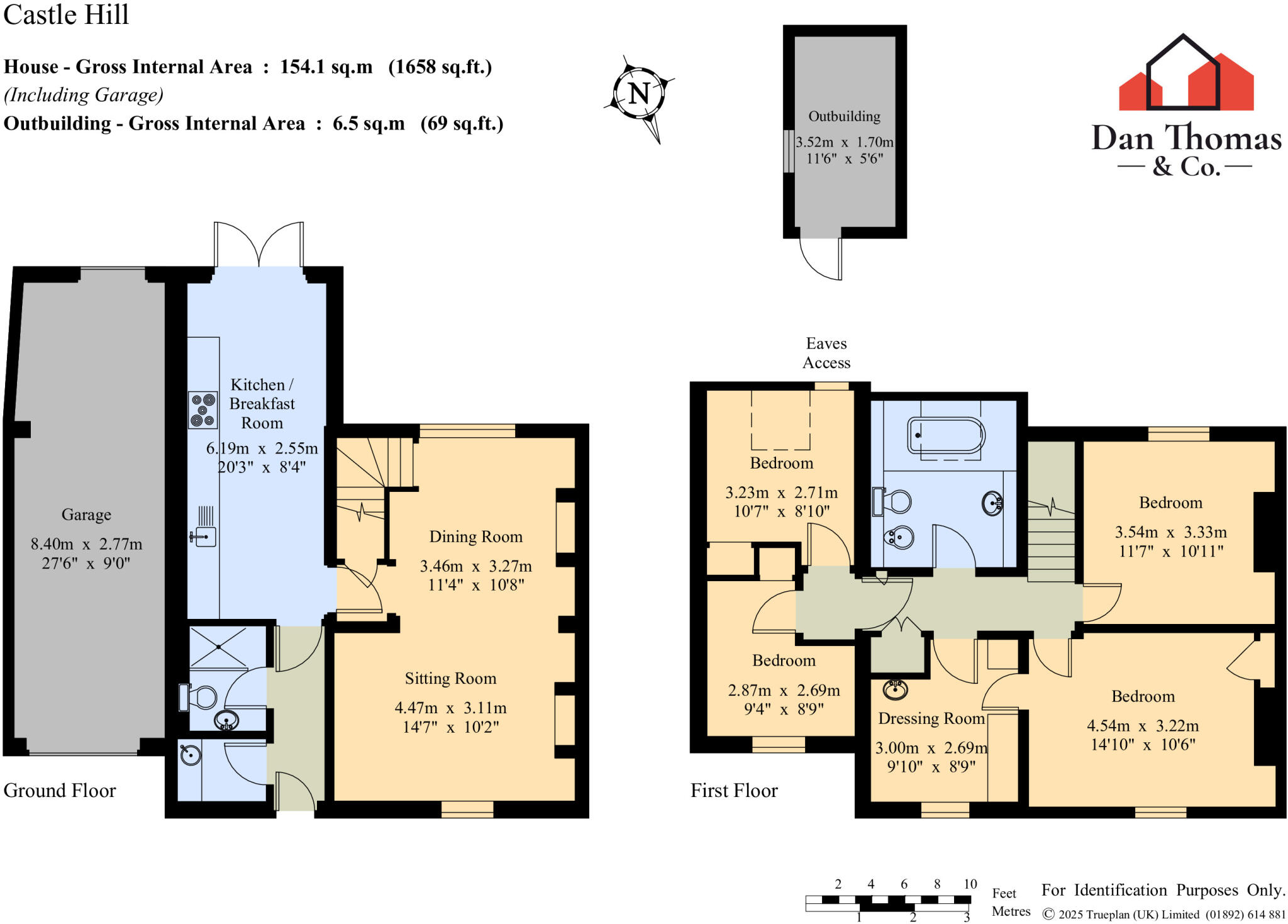Summary - Castle Hill, Hartley, Longfield, Kent, DA3 DA3 7BH
4 bed 2 bath Semi-Detached
Spacious four-bedroom village house with long garage and large garden, close to schools and transport..
4 bedrooms, 2 bathrooms, 1,650 sqft total space
Recently refurbished kitchen with garden-facing French doors
Tandem double-length garage with inspection pit and rear access
Partial underfloor heating; mains gas boiler and radiators
Very large plot with lawn, paved patio and established borders
Cavity walls “as built” with no insulation assumed (energy upgrade needed)
Double glazing present but installation date unknown
Council Tax Band E (above-average cost)
This weatherboarded four-bedroom family home sits in the heart of Hartley, offering village charm with 1,650 sqft of living space and a well-proportioned rear garden. The layout suits growing families: a through lounge/diner, a recently refurbished kitchen with French doors to the garden, ground-floor utility and shower room, and four first-floor bedrooms (one with dressing room). Practical extras include partial underfloor heating, a tandem double-length garage with front and rear access and inspection pit, plus driveway parking.
Hartley’s village conveniences and good schools make this a practical family choice. Nearby amenities include local shops, Hartley Country Club and countryside walks; Longfield station and Ebbsfleet International offer straightforward commuter options into London. The property benefits from double glazing and mains gas heating by boiler and radiators, and there is very low local crime and a very affluent surrounding area.
Buyers should note a few material points: cavity walls are recorded as “as built” with no insulation assumed, double-glazing install dates are unknown, and Council Tax is above average (Band E). The house presents opportunities to improve energy efficiency and further personalise interiors, though overall it is presented in good condition with recent kitchen refurbishment and a well-kept garden.
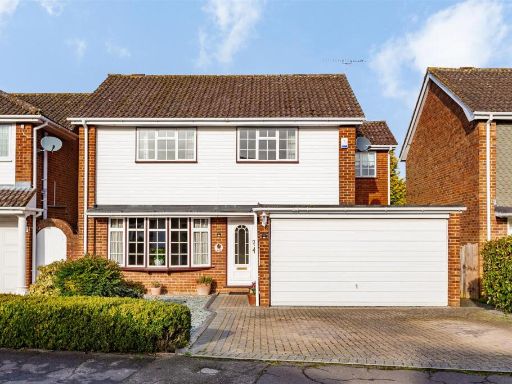 4 bedroom detached house for sale in Chantry Avenue, Hartley, DA3 — £685,000 • 4 bed • 1 bath • 2798 ft²
4 bedroom detached house for sale in Chantry Avenue, Hartley, DA3 — £685,000 • 4 bed • 1 bath • 2798 ft²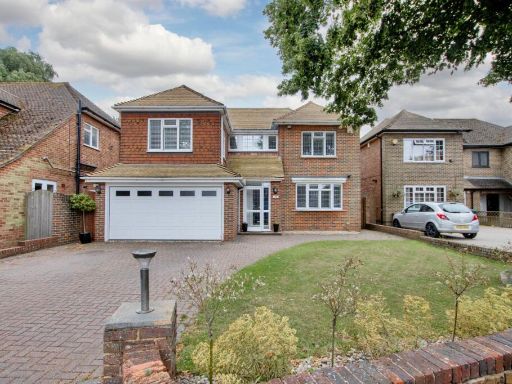 4 bedroom detached house for sale in Old Downs, Hartley, Longfield, Kent, DA3 — £900,000 • 4 bed • 3 bath • 2147 ft²
4 bedroom detached house for sale in Old Downs, Hartley, Longfield, Kent, DA3 — £900,000 • 4 bed • 3 bath • 2147 ft²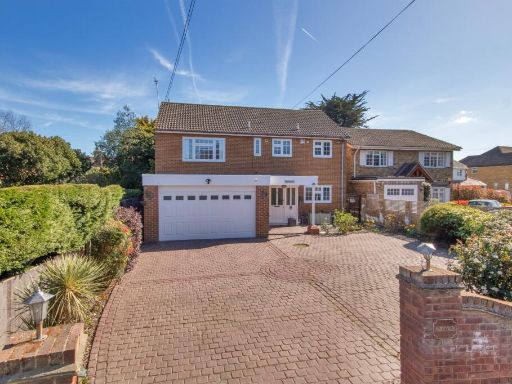 4 bedroom detached house for sale in Ash Road, Hartley, Longfield, Kent, DA3 — £725,000 • 4 bed • 2 bath • 2500 ft²
4 bedroom detached house for sale in Ash Road, Hartley, Longfield, Kent, DA3 — £725,000 • 4 bed • 2 bath • 2500 ft²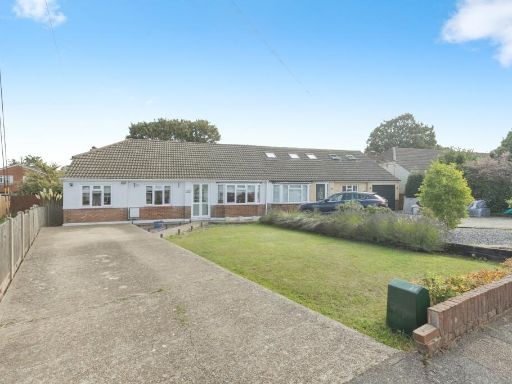 4 bedroom bungalow for sale in Green Way, Hartley, Longfield, Kent, DA3 — £575,000 • 4 bed • 1 bath • 1382 ft²
4 bedroom bungalow for sale in Green Way, Hartley, Longfield, Kent, DA3 — £575,000 • 4 bed • 1 bath • 1382 ft²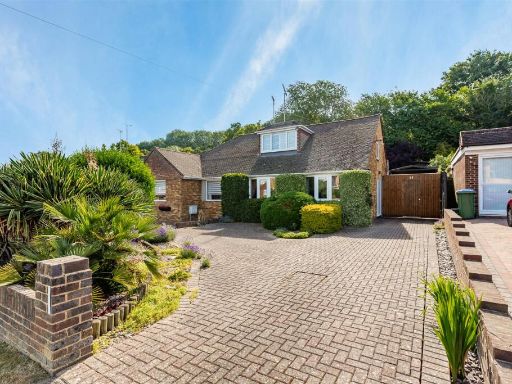 4 bedroom semi-detached bungalow for sale in Springcroft, Hartley, DA3 — £550,000 • 4 bed • 2 bath • 1295 ft²
4 bedroom semi-detached bungalow for sale in Springcroft, Hartley, DA3 — £550,000 • 4 bed • 2 bath • 1295 ft²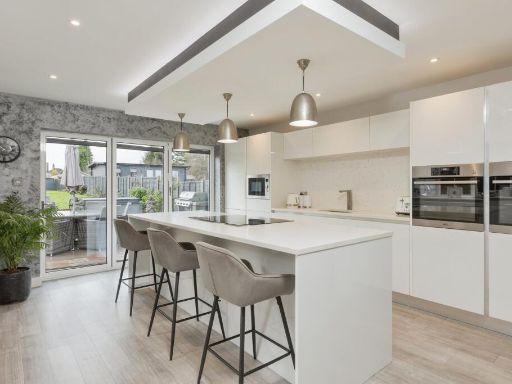 4 bedroom semi-detached house for sale in Wellfield, Hartley, Kent, DA3 — £615,000 • 4 bed • 2 bath • 2000 ft²
4 bedroom semi-detached house for sale in Wellfield, Hartley, Kent, DA3 — £615,000 • 4 bed • 2 bath • 2000 ft²