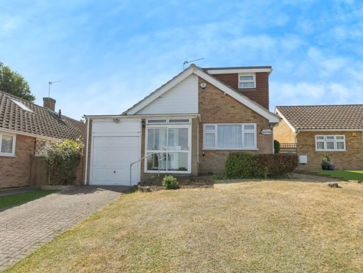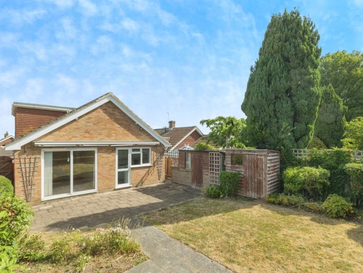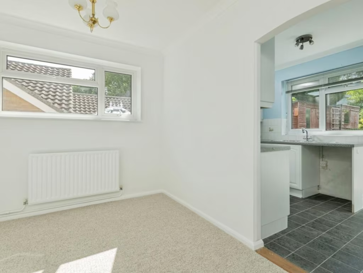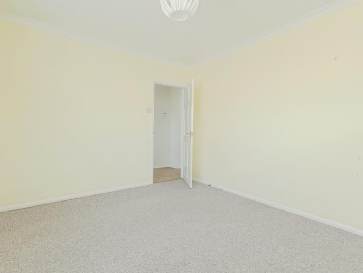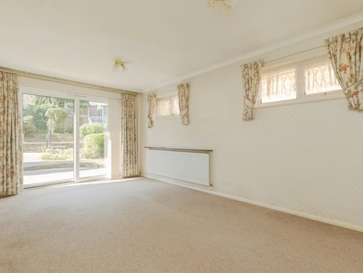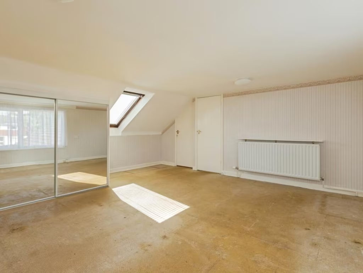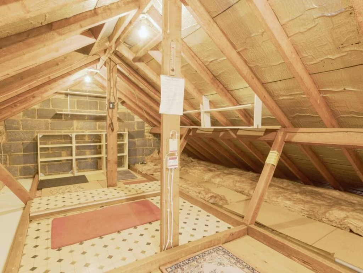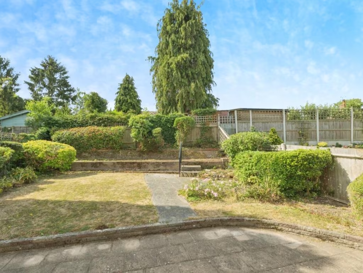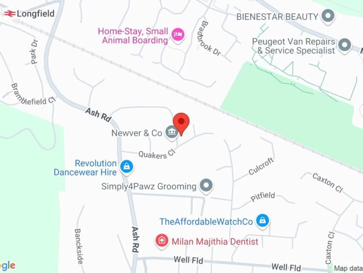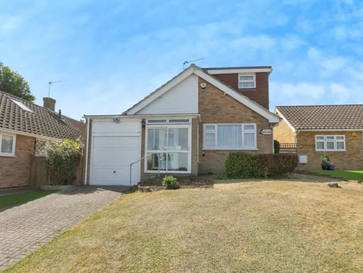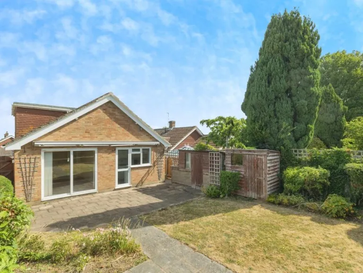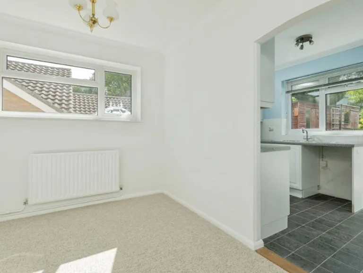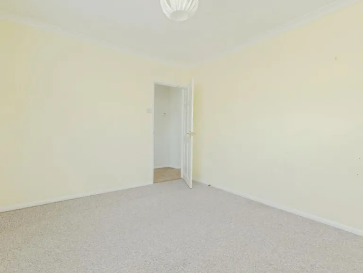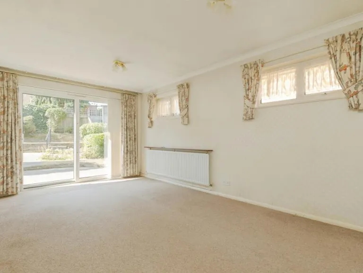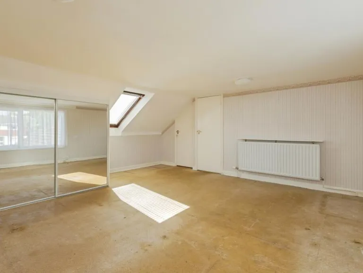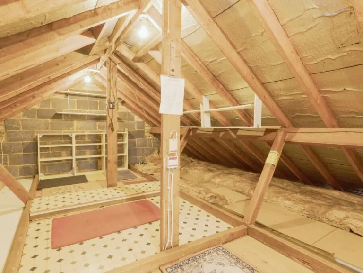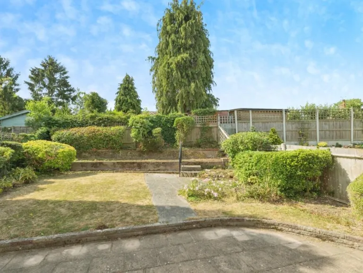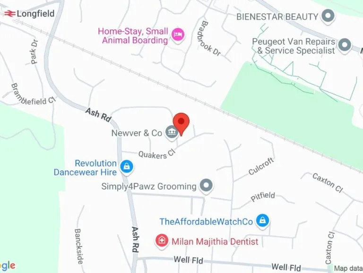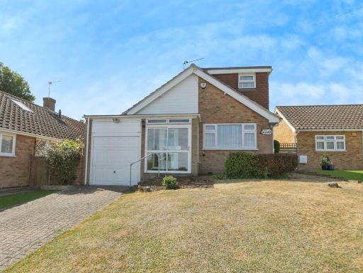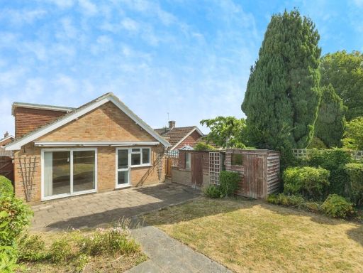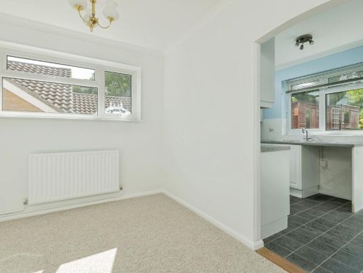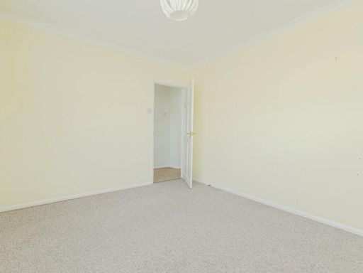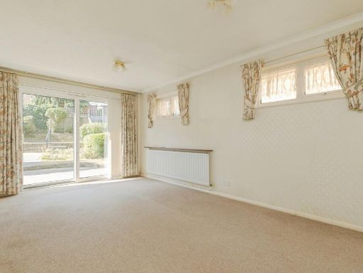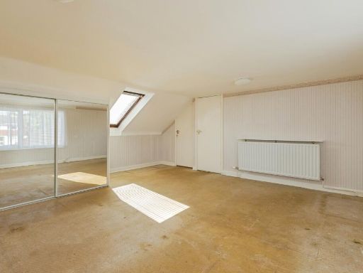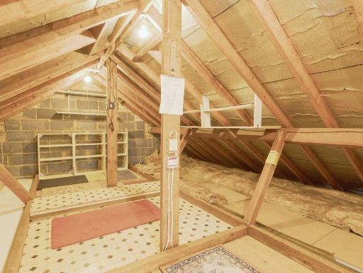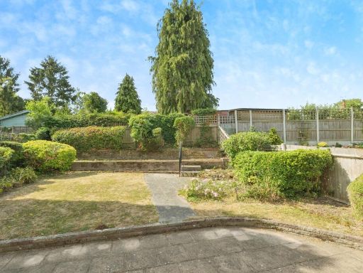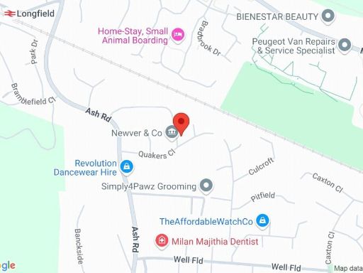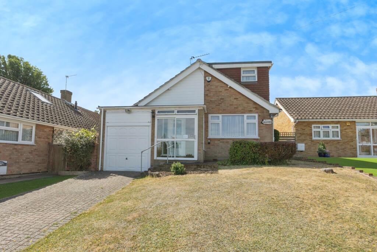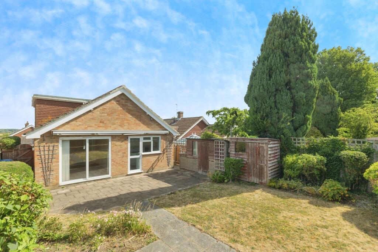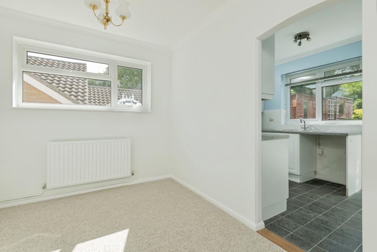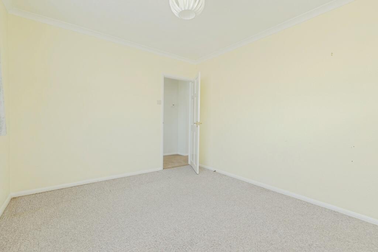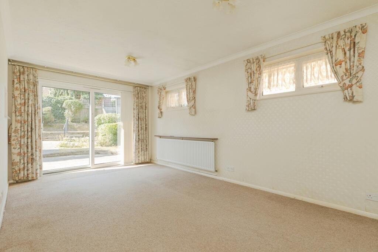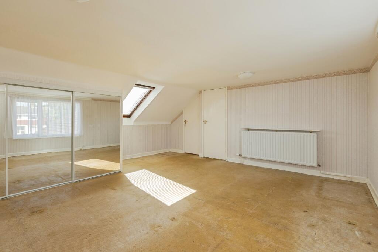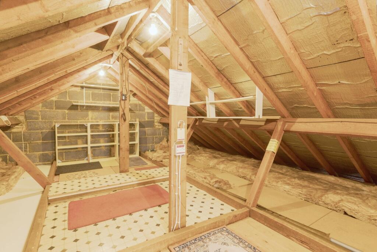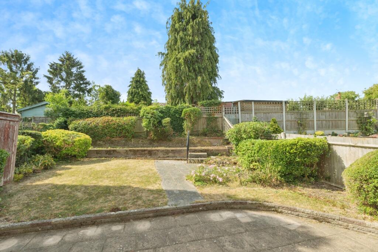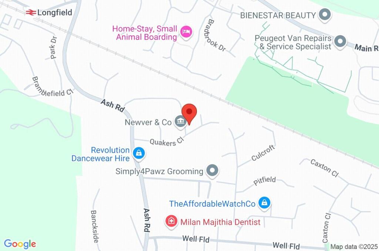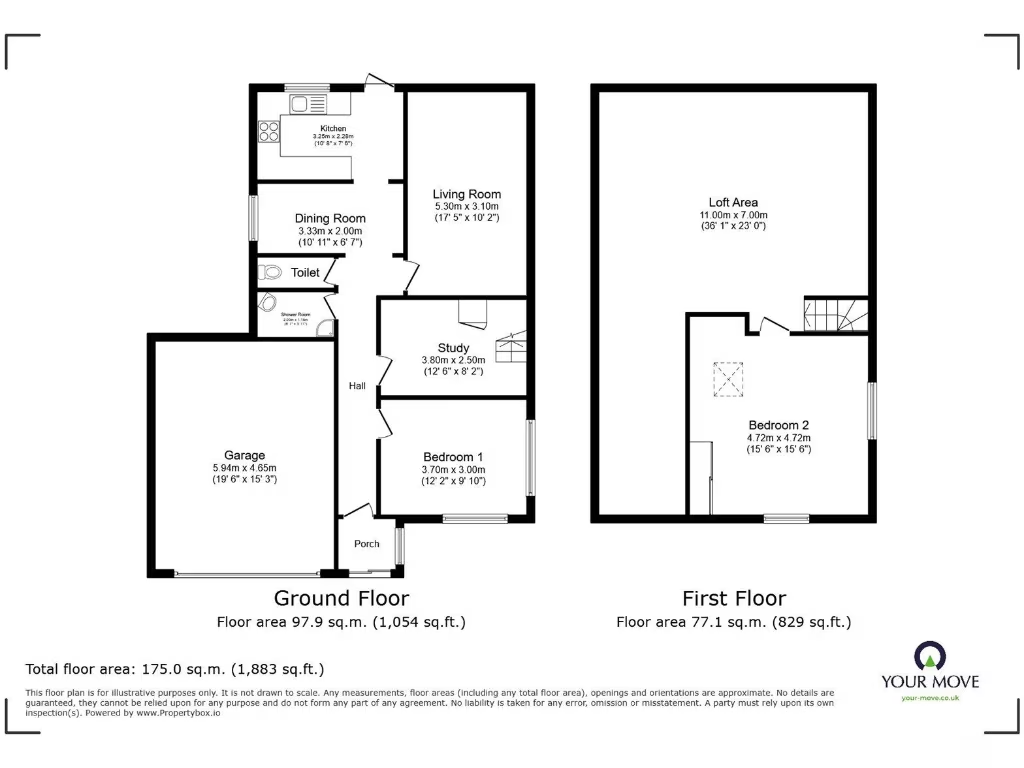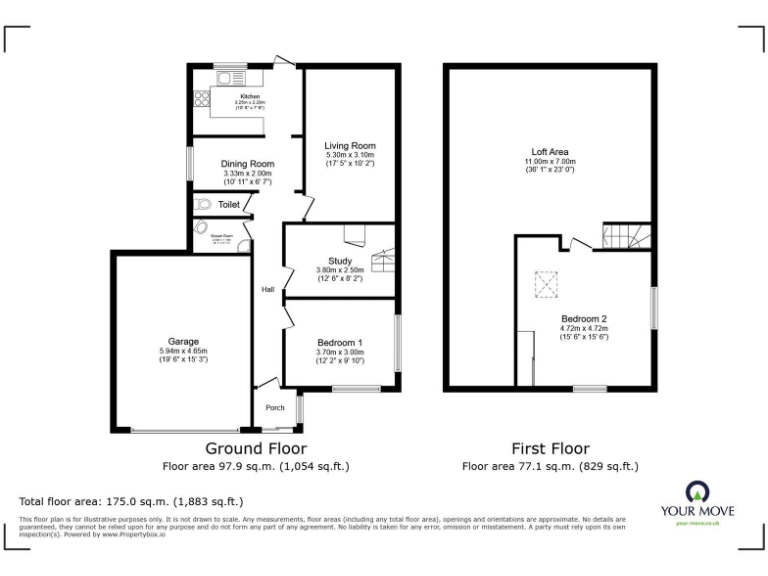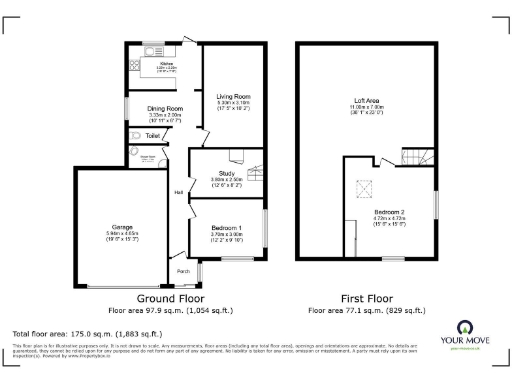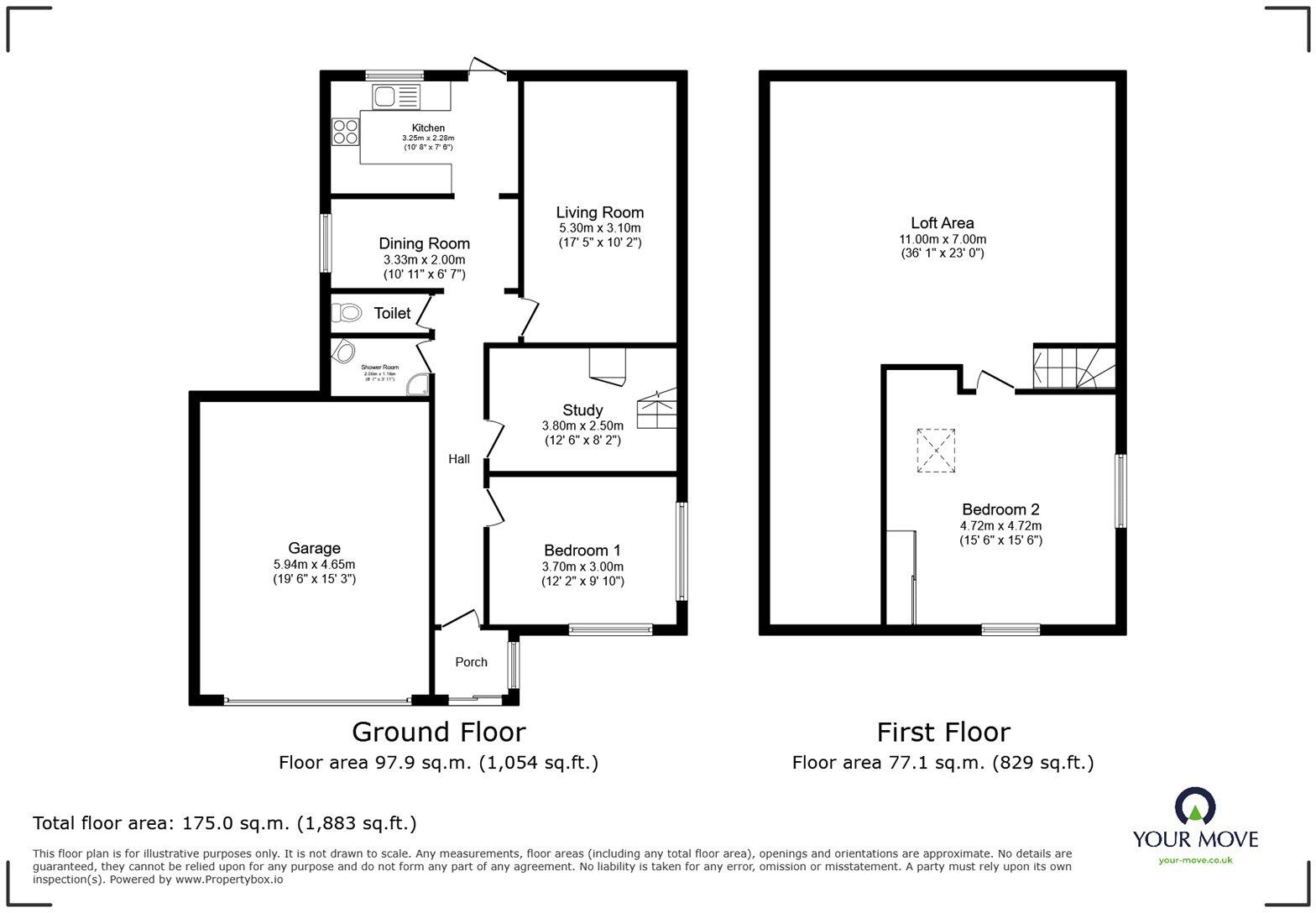Summary - Quakers Close, Hartley, Kent, DA3 DA3 7EA
2 bed 1 bath Bungalow
Large bungalow with loft potential, garden and garage — renovate to personalise..
- Detached bungalow on a substantial 1,883 sq ft overall footprint
- Two bedrooms plus large loft room with en-suite conversion potential
- Generous reception rooms and private garden with decent plot size
- Attached side garage; scope for extension subject to planning
- Walking distance to shops and mainline station for commuters
- Requires full modernisation; dated 1950s–1960s construction
- Single bathroom only; renovation likely to add a second bath/shower
- Council tax above average; double-glazing install date unknown
A spacious detached bungalow in Hartley offering exceptional potential for buyers who want to personalise. The property sits on a decent plot with a private garden and an attached side garage, and its unusually large overall footprint (circa 1,883 sq ft) includes two main bedrooms plus a substantial loft room that could be converted into a master suite or home office, subject to planning.
The layout includes two reception rooms, a practical kitchen and one bathroom; room sizes are generous throughout. Situated within walking distance of local shops and the mainline station, the location supports easy commuting and local conveniences, while nearby schools range from outstanding to good — appealing for families or those seeking convenient downsizing.
Important practical notes: the bungalow requires renovation throughout, with dated fixtures and finishes and no confirmation of recent double-glazing installation. The property has cavity walls and mains gas central heating, but buyers should allow budget for modernisation works, possible loft conversion costs and updating the single bathroom. Council tax is above average for the area.
For a buyer prepared to invest time and refurbishment budget, this detached bungalow delivers a large, flexible footprint, attractive outside space and excellent local connections, creating scope for strong long-term value uplift once updated.
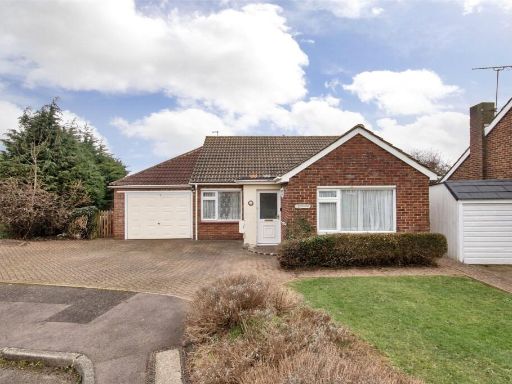 3 bedroom bungalow for sale in Gresham Avenue, Hartley, Kent, DA3 — £500,000 • 3 bed • 1 bath • 1276 ft²
3 bedroom bungalow for sale in Gresham Avenue, Hartley, Kent, DA3 — £500,000 • 3 bed • 1 bath • 1276 ft²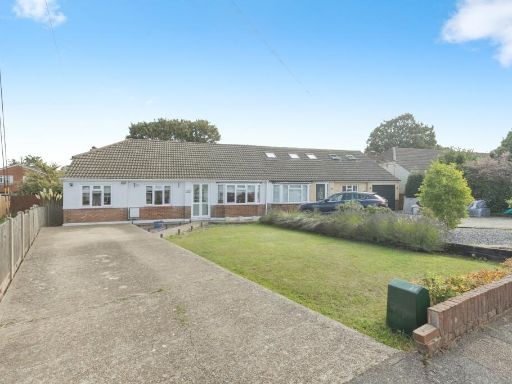 4 bedroom bungalow for sale in Green Way, Hartley, Longfield, Kent, DA3 — £575,000 • 4 bed • 1 bath • 1382 ft²
4 bedroom bungalow for sale in Green Way, Hartley, Longfield, Kent, DA3 — £575,000 • 4 bed • 1 bath • 1382 ft²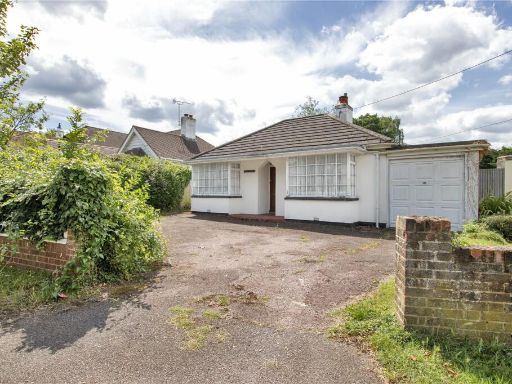 3 bedroom bungalow for sale in Church Road, Hartley, Kent, DA3 — £550,000 • 3 bed • 1 bath • 998 ft²
3 bedroom bungalow for sale in Church Road, Hartley, Kent, DA3 — £550,000 • 3 bed • 1 bath • 998 ft²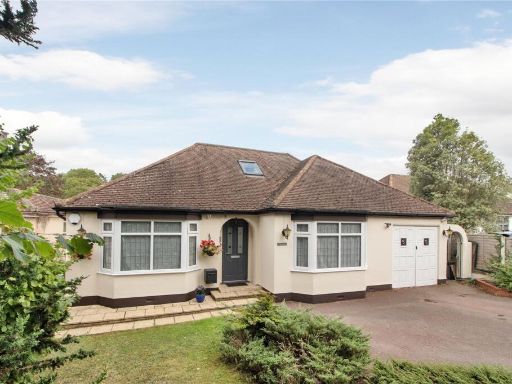 5 bedroom bungalow for sale in Church Road, Hartley, Longfield, Kent, DA3 — £700,000 • 5 bed • 2 bath • 1800 ft²
5 bedroom bungalow for sale in Church Road, Hartley, Longfield, Kent, DA3 — £700,000 • 5 bed • 2 bath • 1800 ft²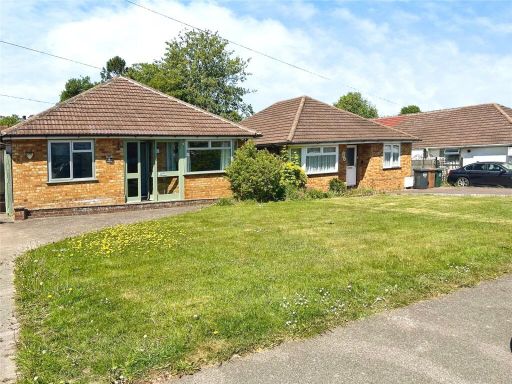 2 bedroom bungalow for sale in St. Marys Way, Longfield, Kent, DA3 — £450,000 • 2 bed • 1 bath • 753 ft²
2 bedroom bungalow for sale in St. Marys Way, Longfield, Kent, DA3 — £450,000 • 2 bed • 1 bath • 753 ft²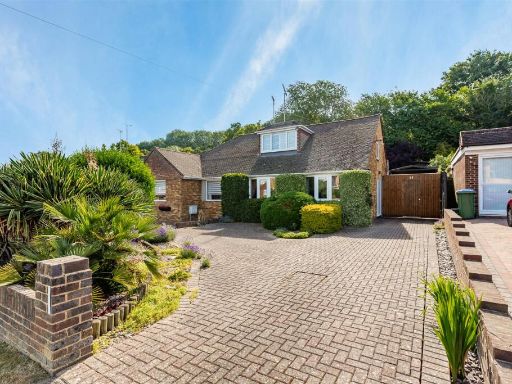 4 bedroom semi-detached bungalow for sale in Springcroft, Hartley, DA3 — £550,000 • 4 bed • 2 bath • 1295 ft²
4 bedroom semi-detached bungalow for sale in Springcroft, Hartley, DA3 — £550,000 • 4 bed • 2 bath • 1295 ft²