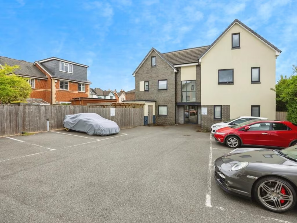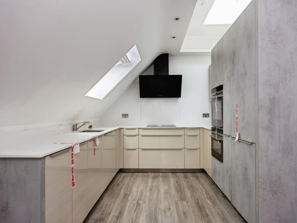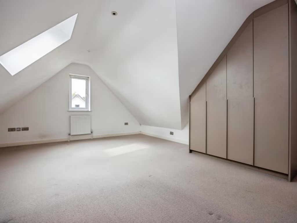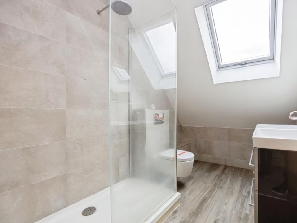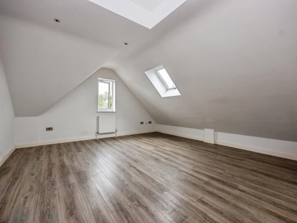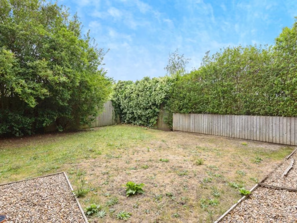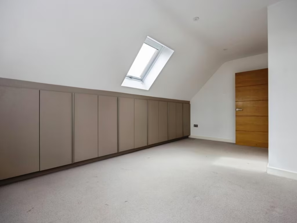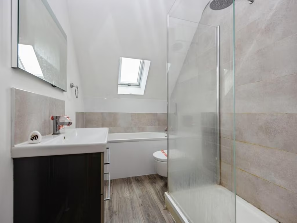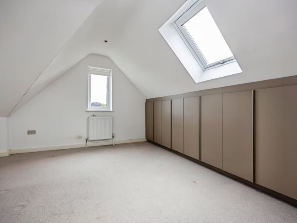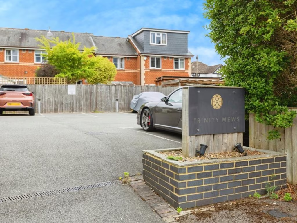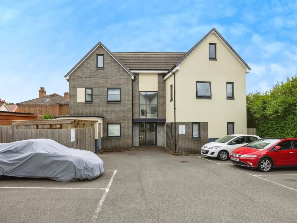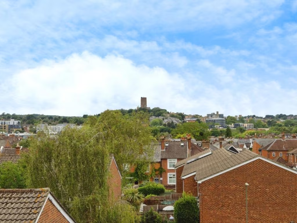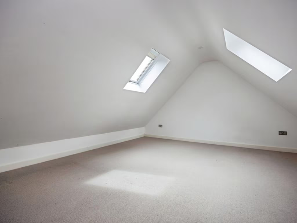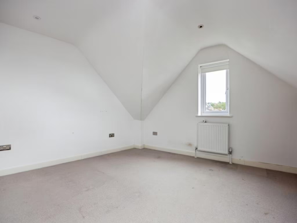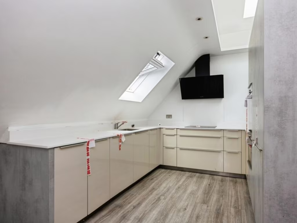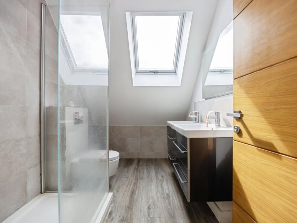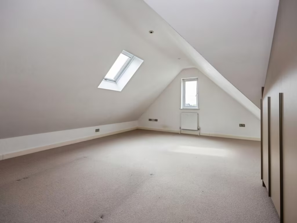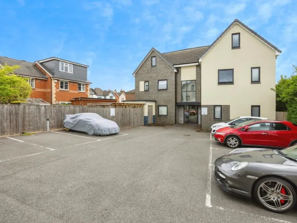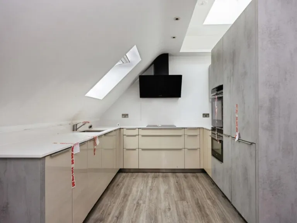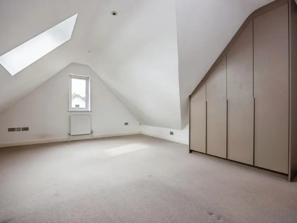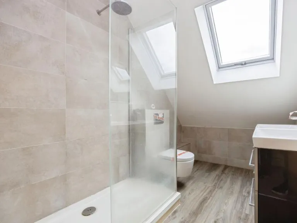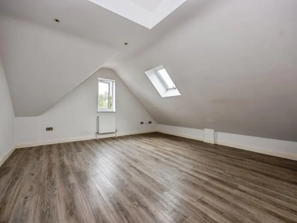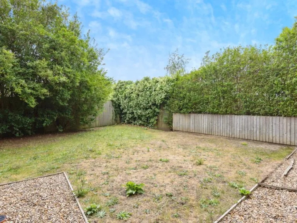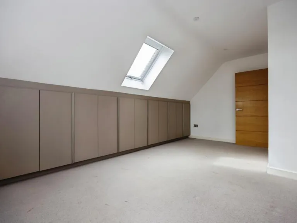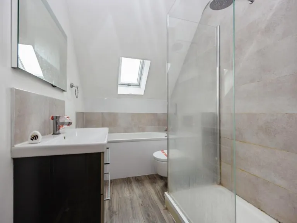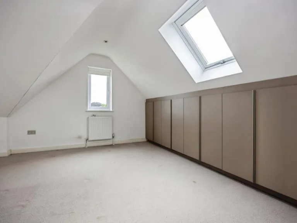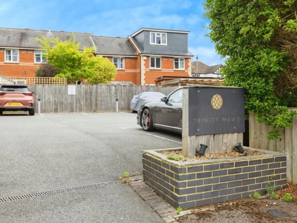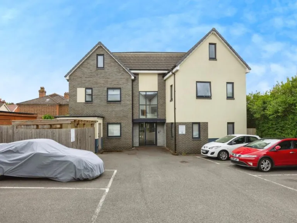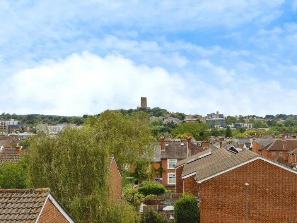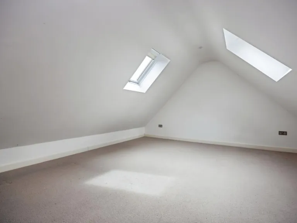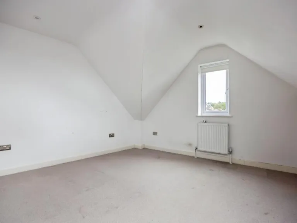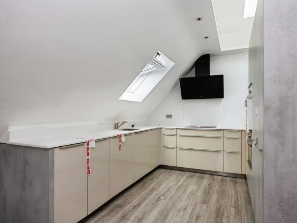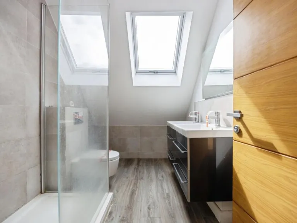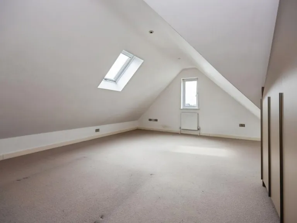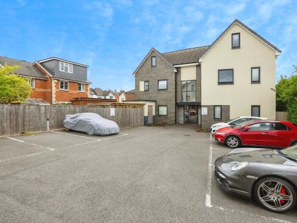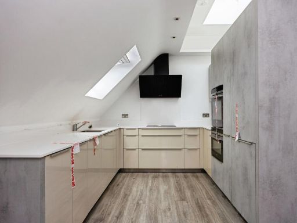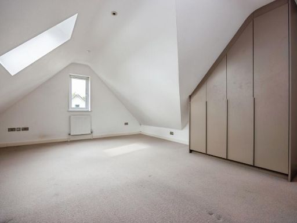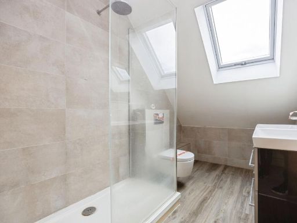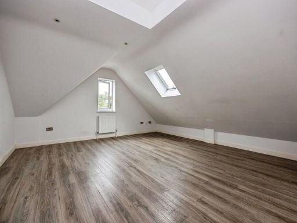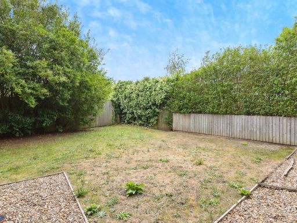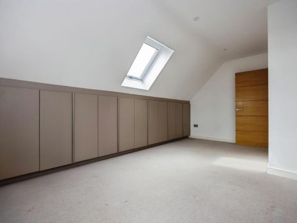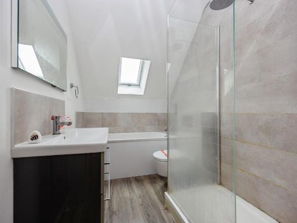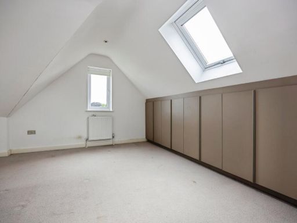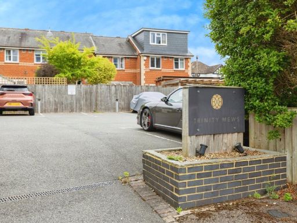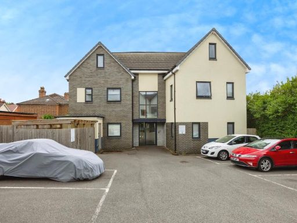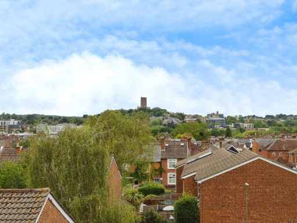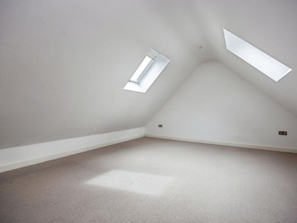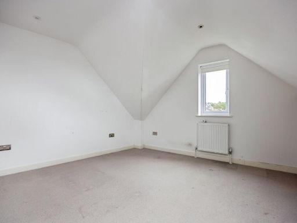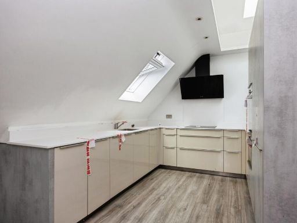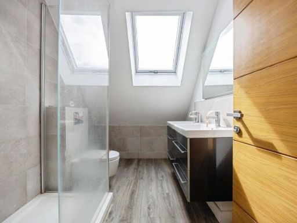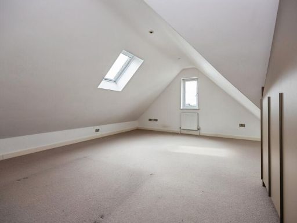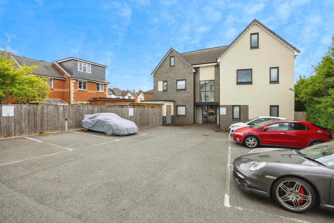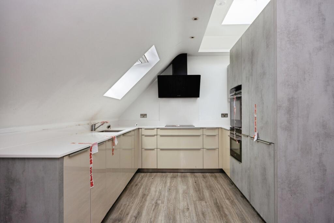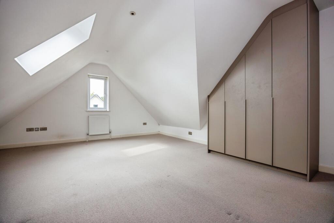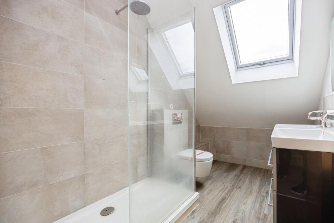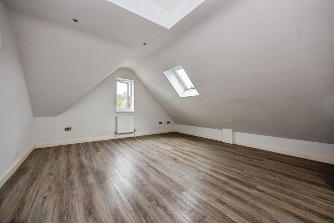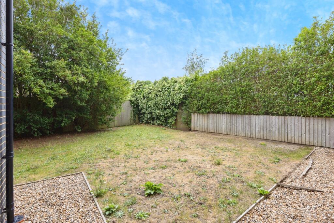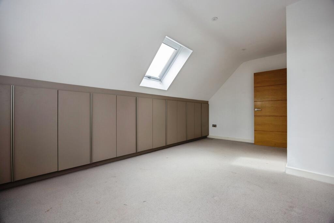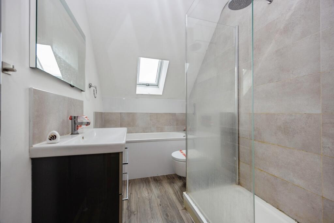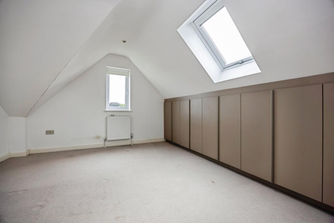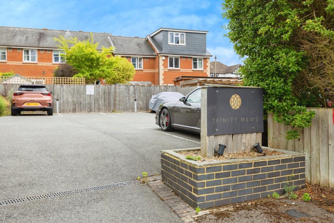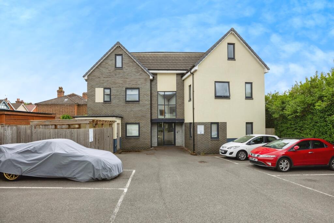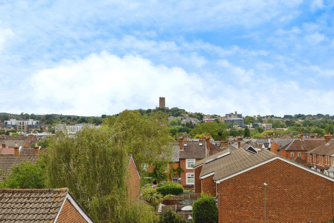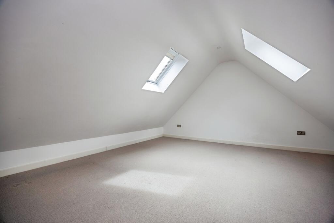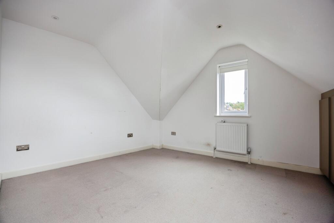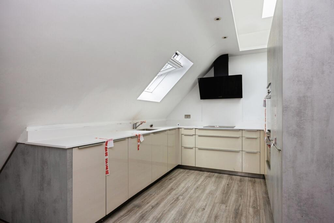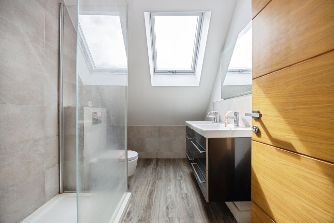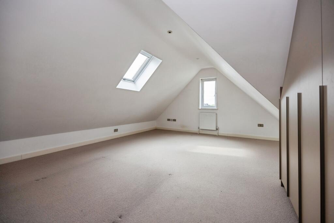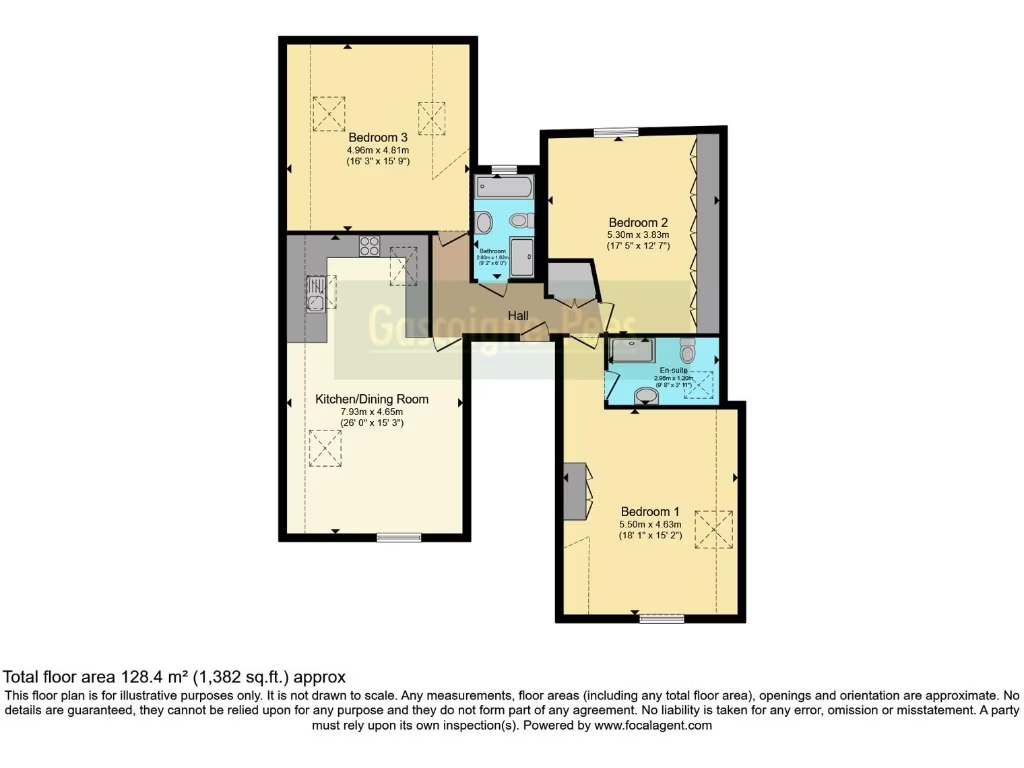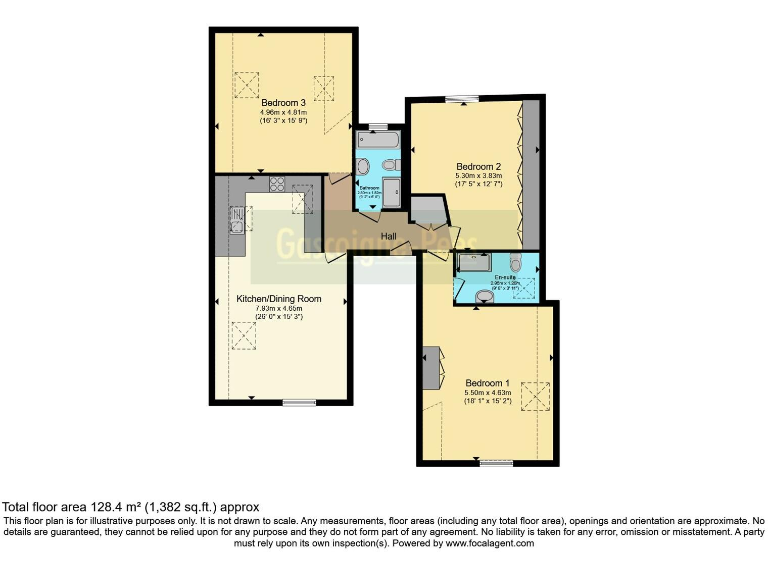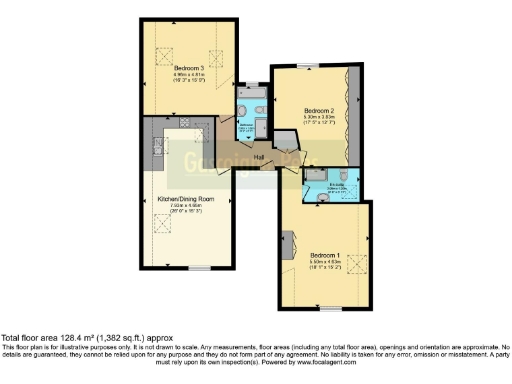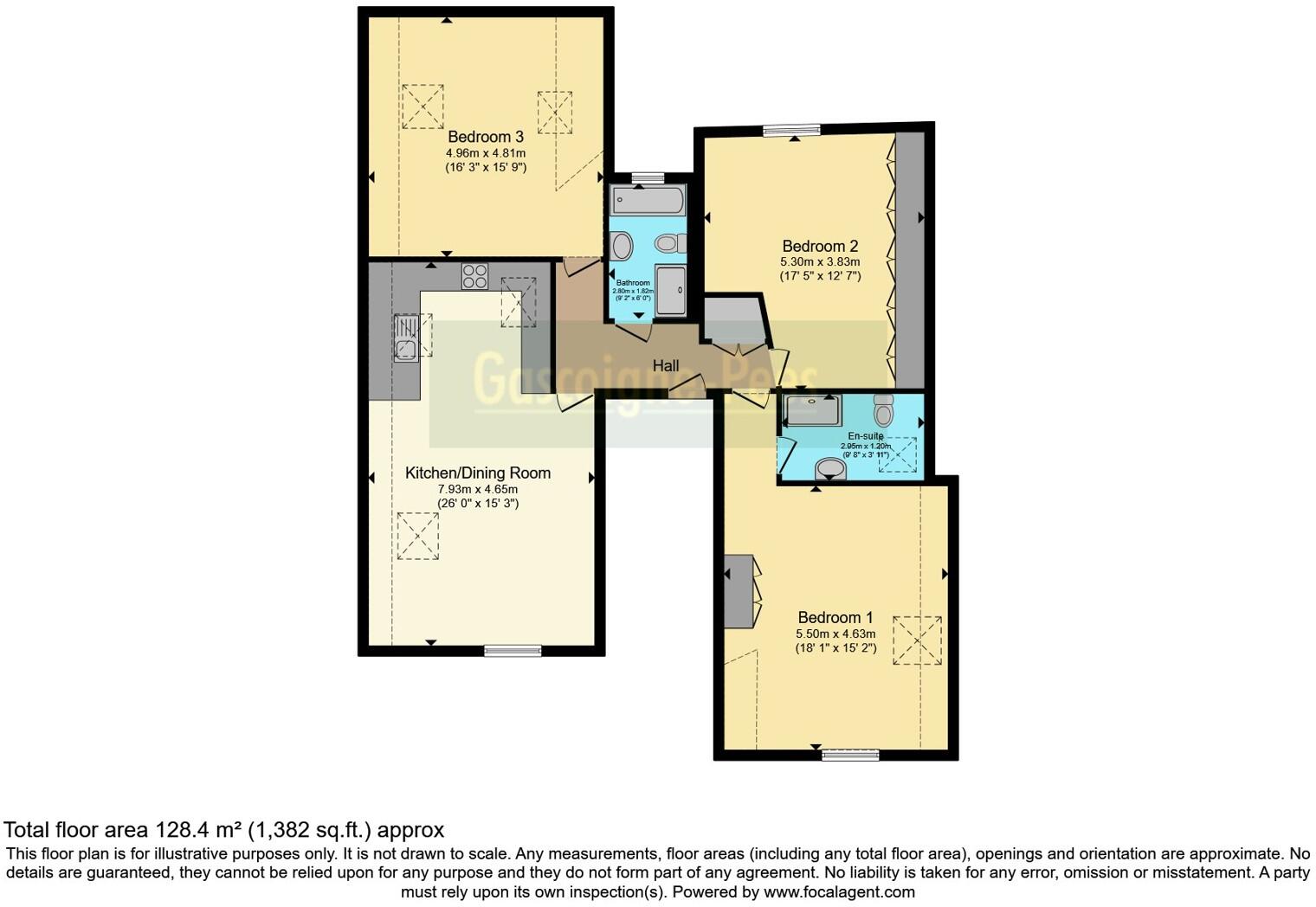Summary - 8 Trinity Mews, Onslow Road GU1 4HU
3 bed 2 bath Flat
Top-floor three-bedroom with parking and communal gardens, ideal for commuters and families.
- Over 1,300 sq ft of accommodation, top-floor setting
- Three double bedrooms; master with built-in wardrobes and en-suite
- Open-plan living and dining; compact modern kitchen with skylight
- Two bathrooms including a four-piece family bathroom
- Communal gardens and resident off-street parking
- Long lease (116 years) and chain free; ground rent £250
- Electric boiler/radiators — check likely energy costs
- Local area records higher-than-average crime statistics
A generous top-floor three-bedroom flat offering over 1,300 sq ft in the heart of Guildford. The open-plan living and dining space with a contemporary kitchen gives flexible family living, while the master bedroom benefits from built-in wardrobes and an en-suite shower room. Two bathrooms and three double bedrooms make this a comfortable long-term home or commuter base.
Practical extras include off-street resident parking, communal gardens and a long lease (116 years) with a modest ground rent (£250). The property is chain free and positioned for quick access to Guildford’s shops, cafés and the mainline station with fast London services — useful for daily commuters and families alike.
Buyers should note some material points: the property is leasehold, ground rent applies, and the kitchen is compact which may limit extensive dining setups. Heating runs on electricity with a boiler and radiators; check energy costs and appliance specifications before committing. The immediate area reports higher-than-average crime levels, so prospective purchasers should consider security measures and local crime data.
Overall this is a sizeable, well-located flat with communal outdoor space and parking — appealing for families seeking town-centre convenience or professionals wanting strong transport links. It suits buyers wanting a ready-to-live-in home with potential to modernise cosmetic elements to personal taste.
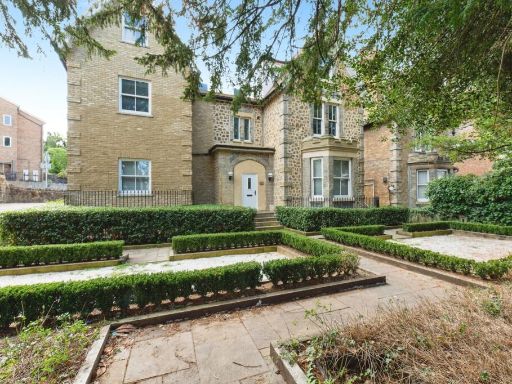 3 bedroom flat for sale in Epsom Road, Guildford, Surrey, GU1 — £799,950 • 3 bed • 3 bath • 1660 ft²
3 bedroom flat for sale in Epsom Road, Guildford, Surrey, GU1 — £799,950 • 3 bed • 3 bath • 1660 ft²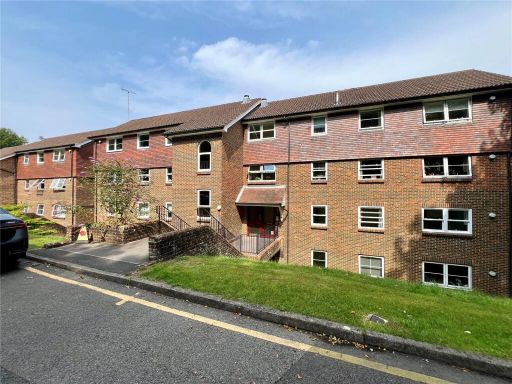 3 bedroom apartment for sale in Rookwood Court, Guildford, Surrey, GU2 — £475,000 • 3 bed • 2 bath • 712 ft²
3 bedroom apartment for sale in Rookwood Court, Guildford, Surrey, GU2 — £475,000 • 3 bed • 2 bath • 712 ft²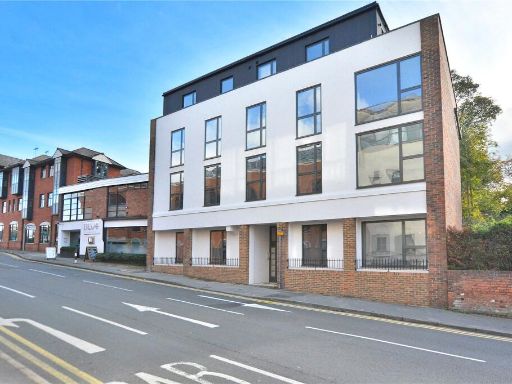 2 bedroom apartment for sale in Sydenham Road, Guildford, Surrey, GU1 — £425,000 • 2 bed • 1 bath • 547 ft²
2 bedroom apartment for sale in Sydenham Road, Guildford, Surrey, GU1 — £425,000 • 2 bed • 1 bath • 547 ft²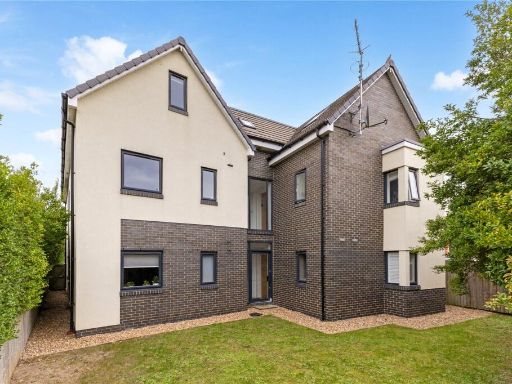 2 bedroom apartment for sale in Onslow Road, Guildford, Surrey, GU1 — £435,000 • 2 bed • 2 bath • 656 ft²
2 bedroom apartment for sale in Onslow Road, Guildford, Surrey, GU1 — £435,000 • 2 bed • 2 bath • 656 ft²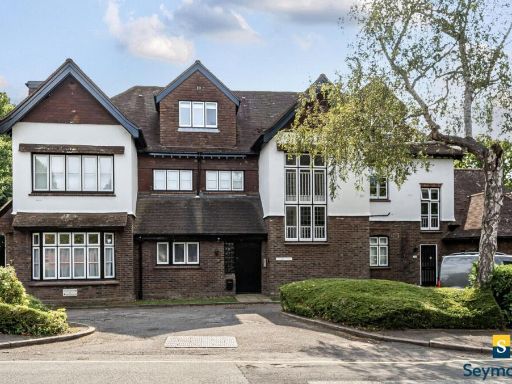 2 bedroom flat for sale in Hillier Road, Guildford, Surrey, GU1 — £399,950 • 2 bed • 2 bath • 875 ft²
2 bedroom flat for sale in Hillier Road, Guildford, Surrey, GU1 — £399,950 • 2 bed • 2 bath • 875 ft²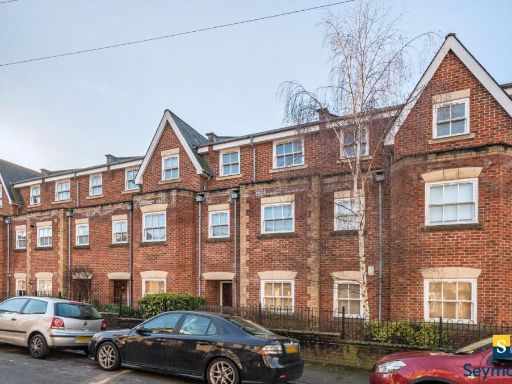 3 bedroom flat for sale in The Bars, Guildford, Surrey, GU1 — £425,000 • 3 bed • 2 bath • 990 ft²
3 bedroom flat for sale in The Bars, Guildford, Surrey, GU1 — £425,000 • 3 bed • 2 bath • 990 ft²