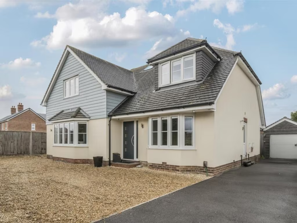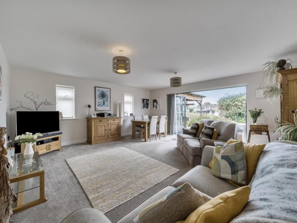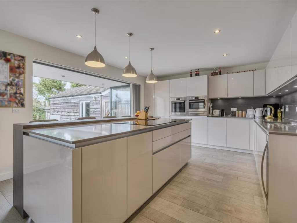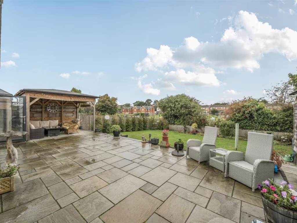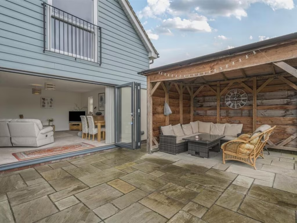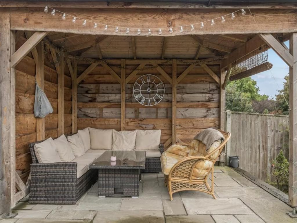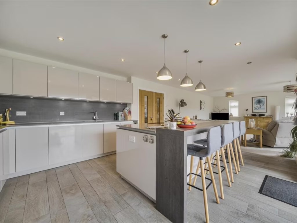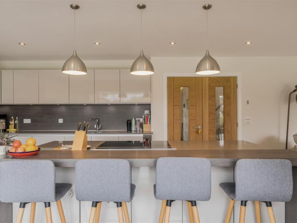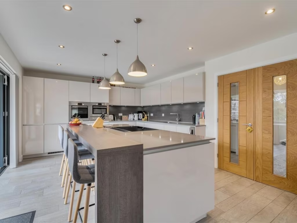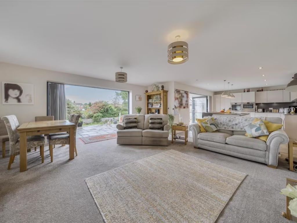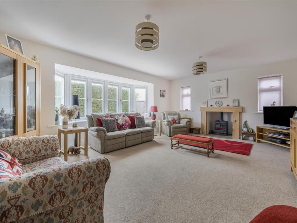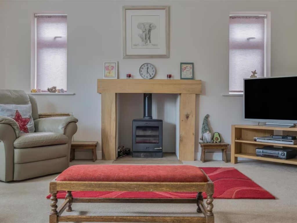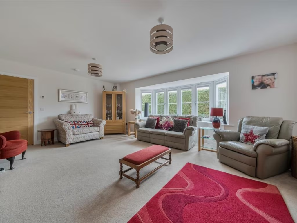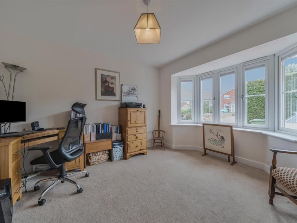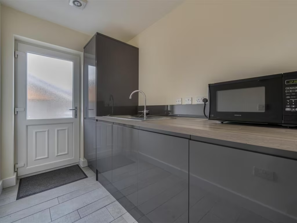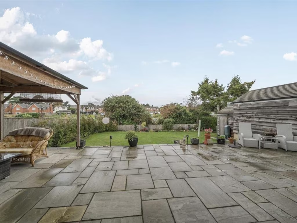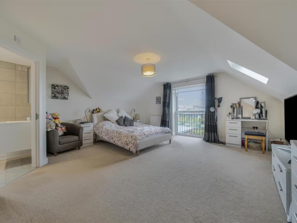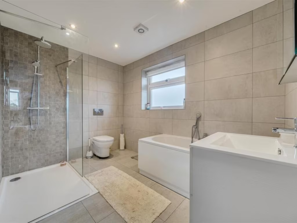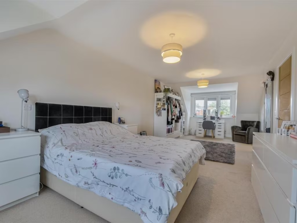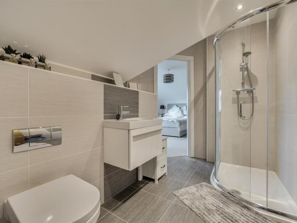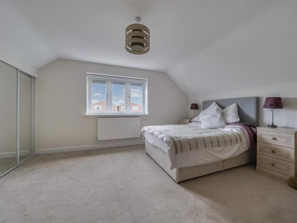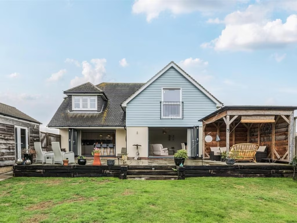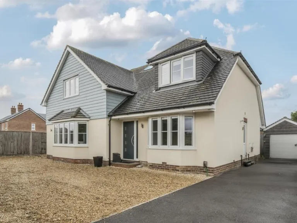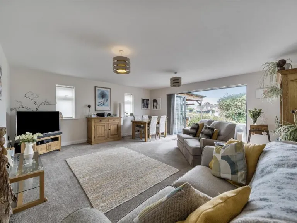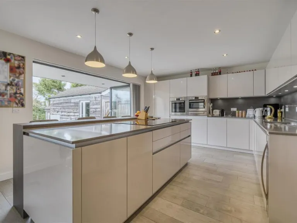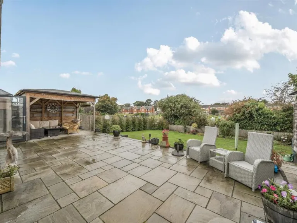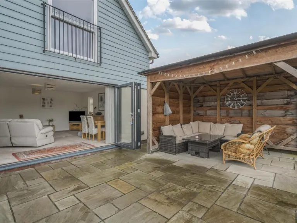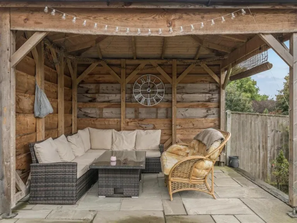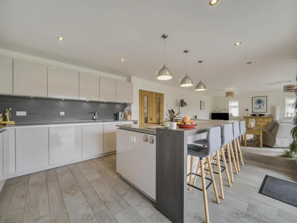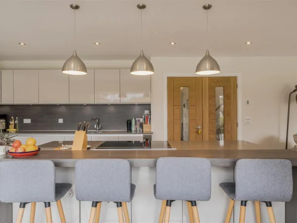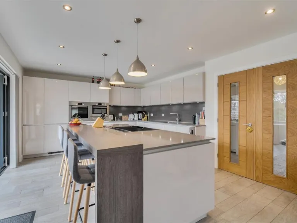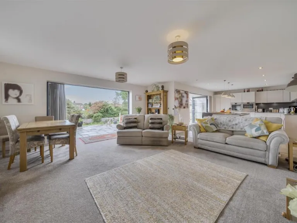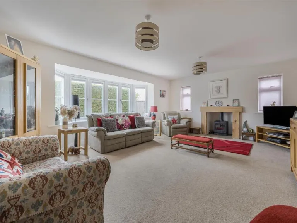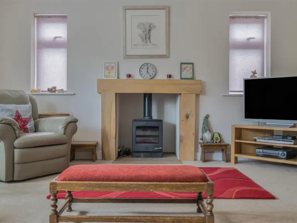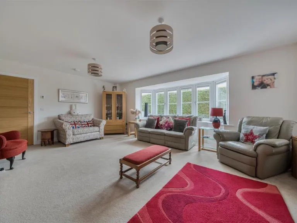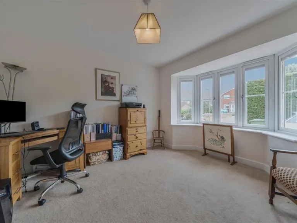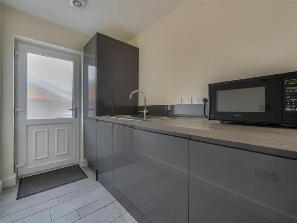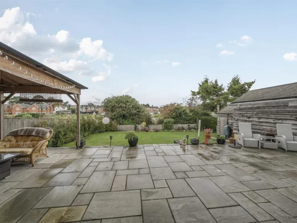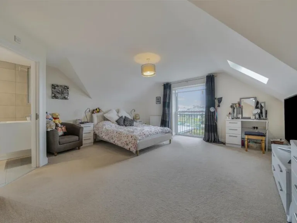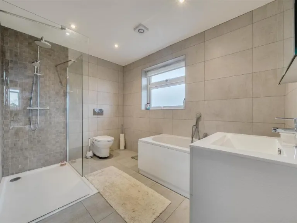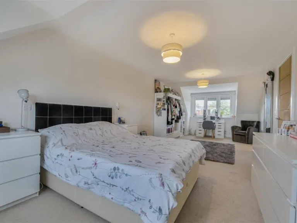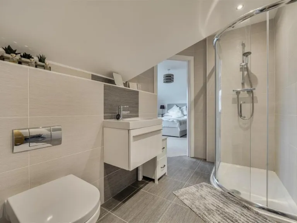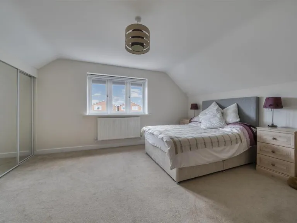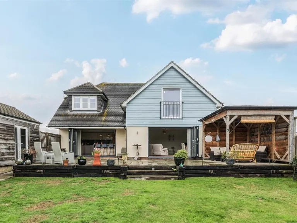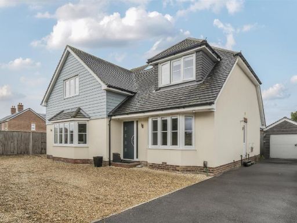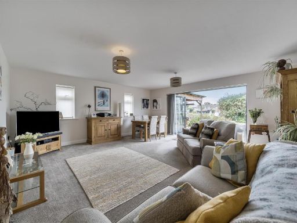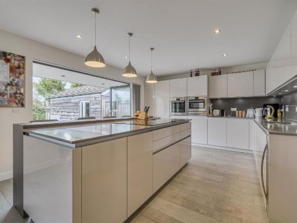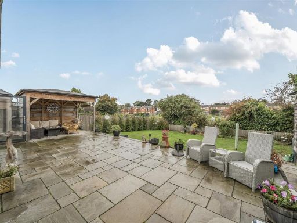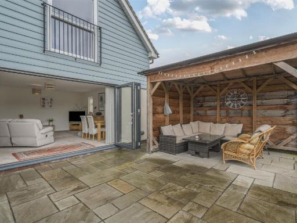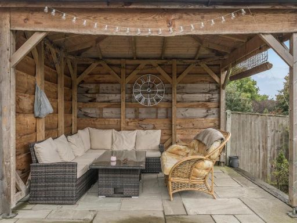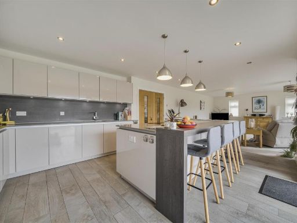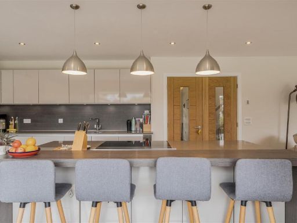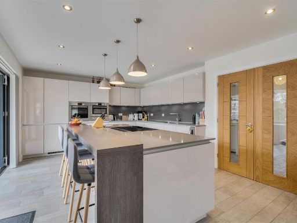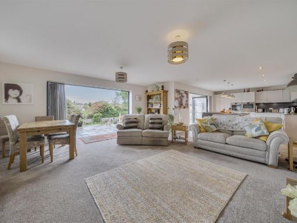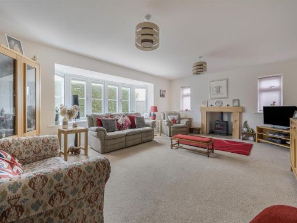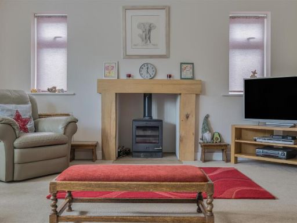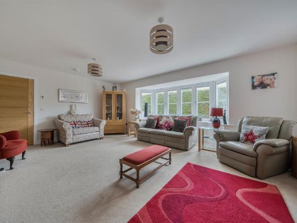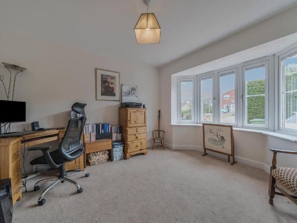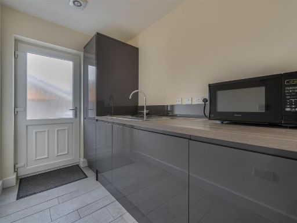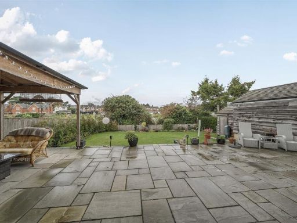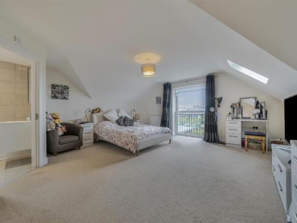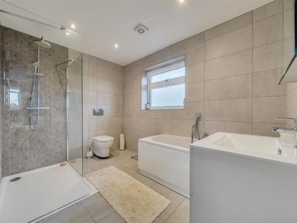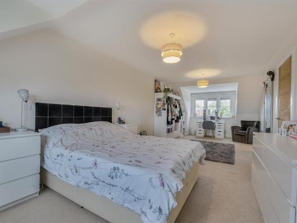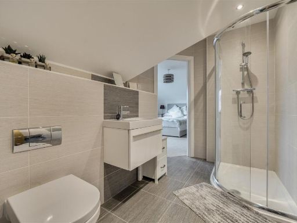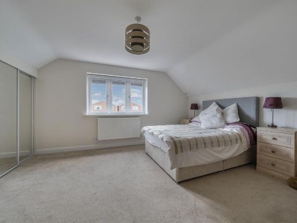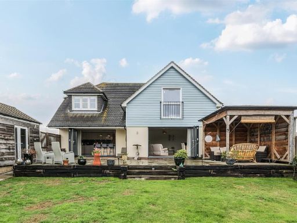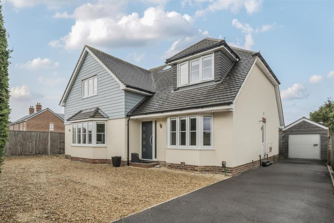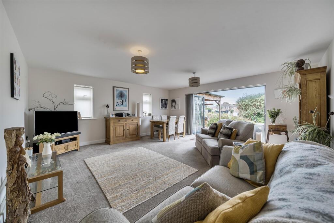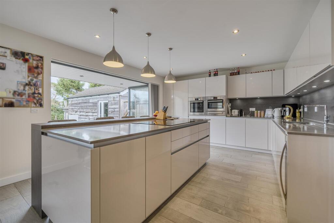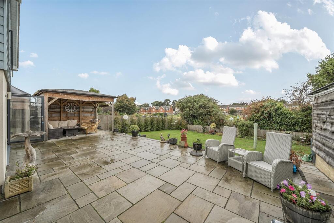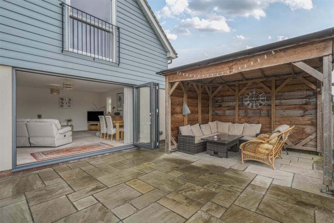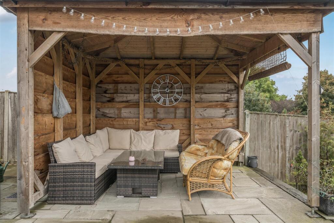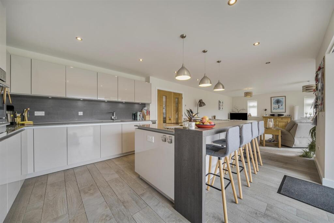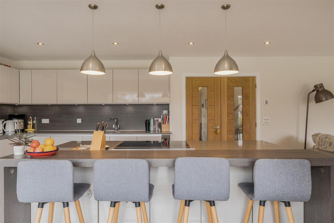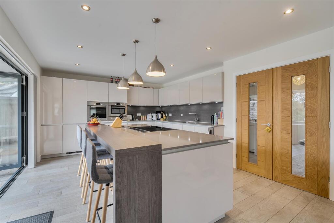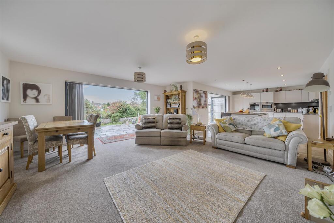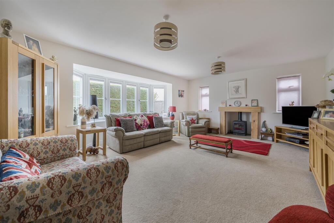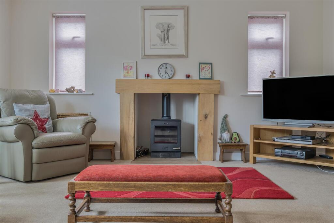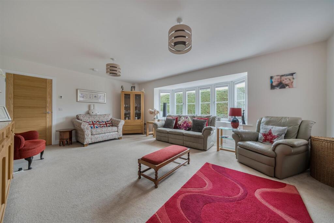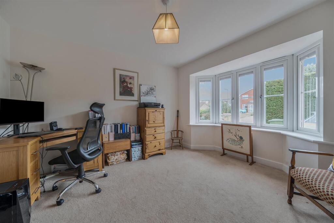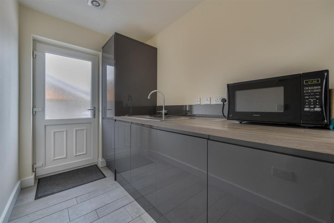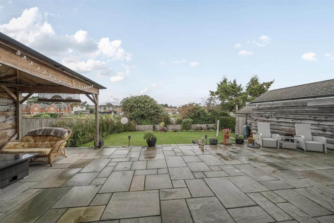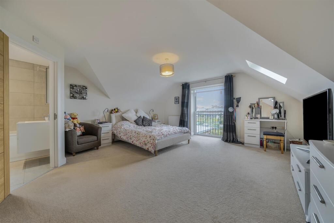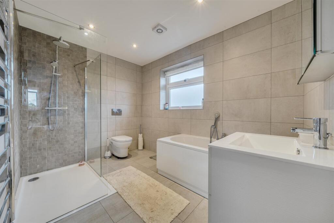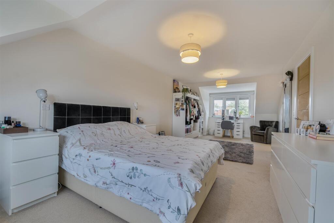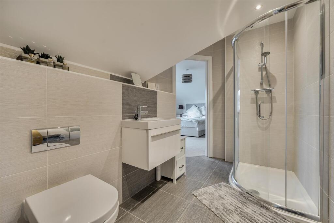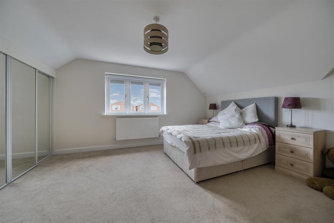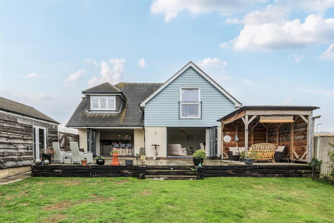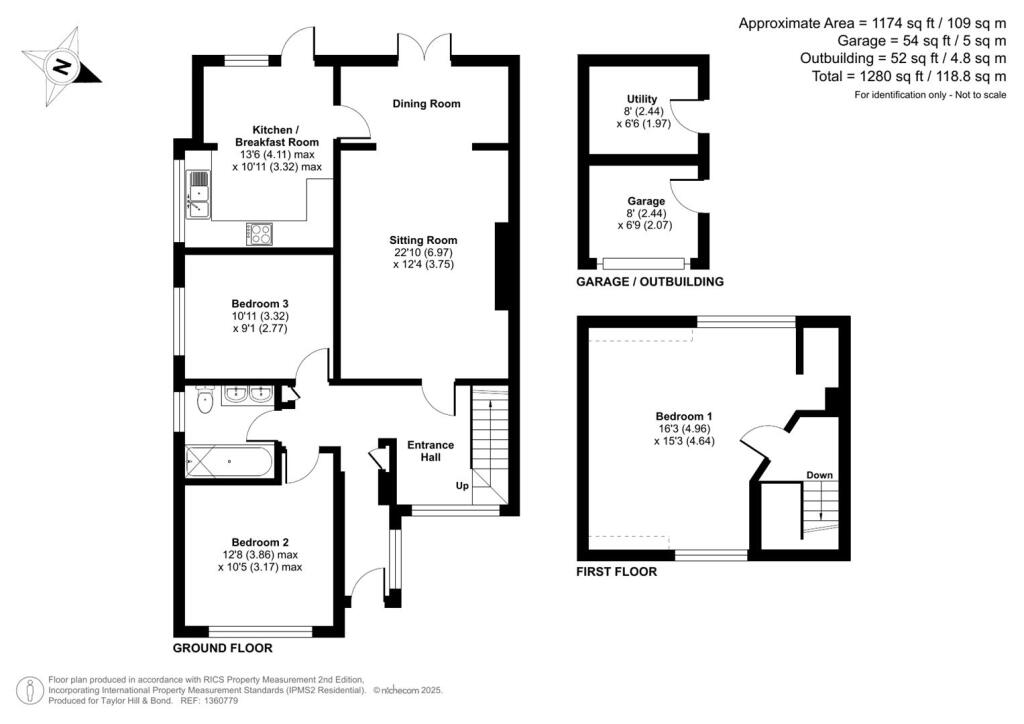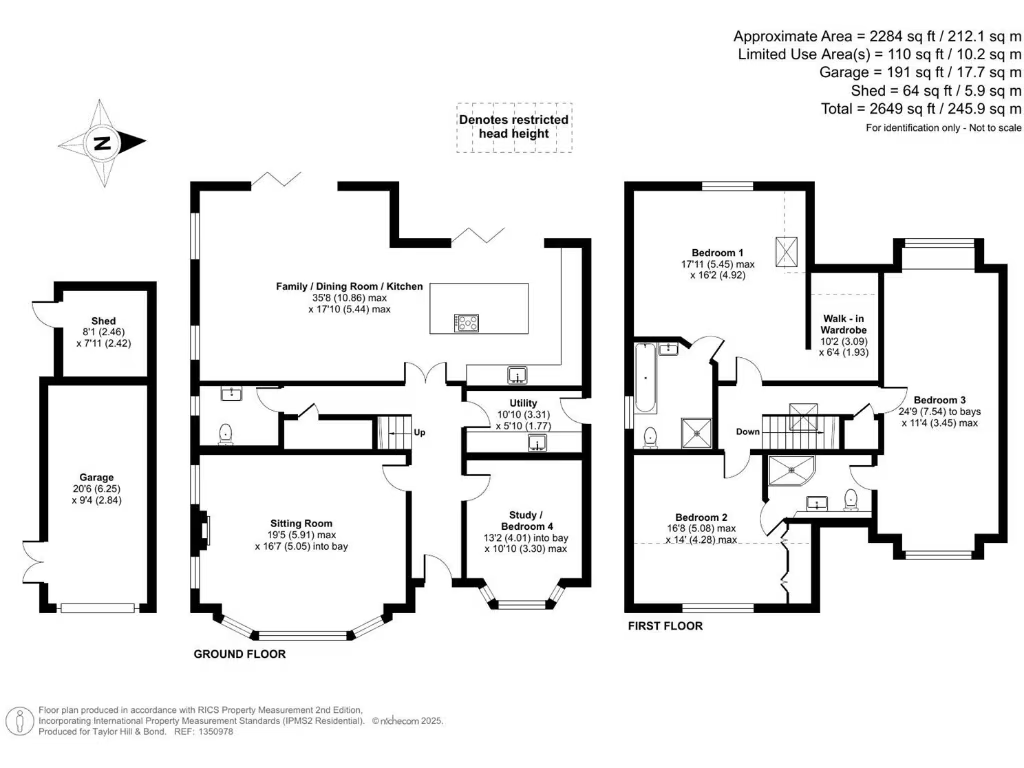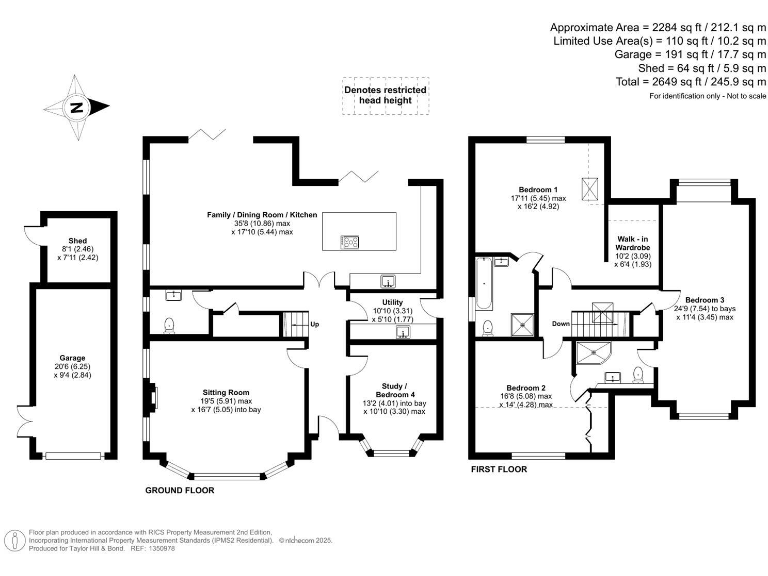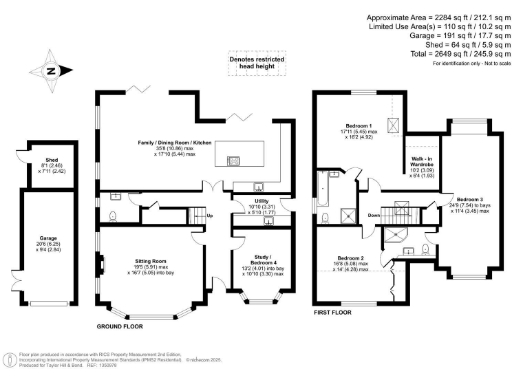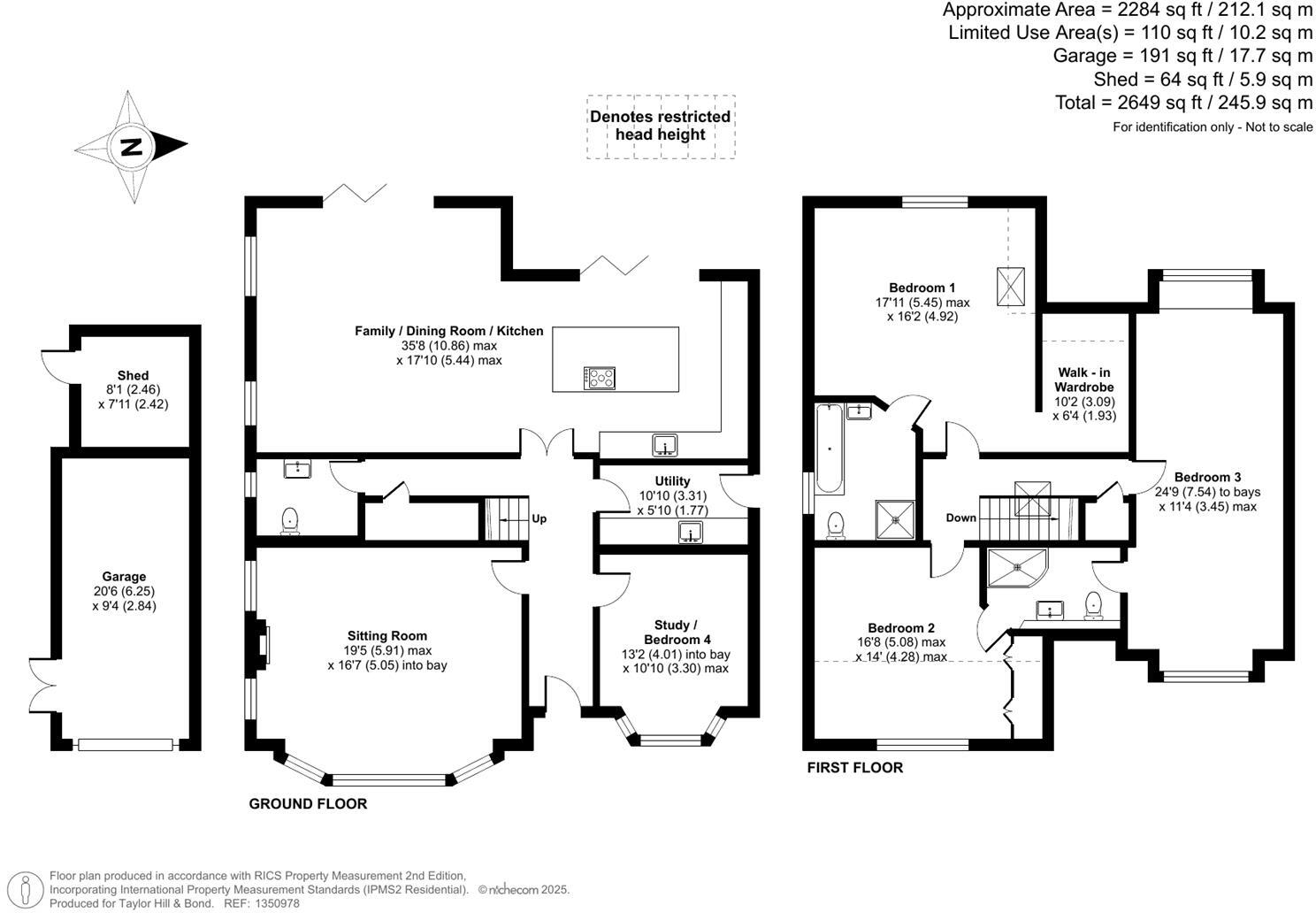Summary - Osborne Road, Warsash SO31 9GG
4 bed 2 bath Detached
Large renovated detached property with sunny garden and practical outbuildings.
Underfloor heating across ground floor and electric in bathrooms
South-facing garden with sandstone terrace and covered larch gazebo
Open-plan kitchen/dining/family room with high-spec appliances
Five CCTV cameras linked to DMSS app for security
Single garage, driveway parking and multiple outbuildings
EPC rating C; cavity walls recorded as no insulation (assumed)
Inconsistency in stated floor area (2300 sq ft vs 2700 sq ft) — verify
Freehold; Council Tax Band D
This substantial four-bedroom detached house in Warsash offers generous, family-friendly accommodation across an impressive footprint. The ground floor has been finished to a high standard with underfloor heating throughout and a large open-plan kitchen/dining/family room that opens via bi-folds to a sunny south-facing garden and covered larch gazebo — ideal for year-round outdoor living. A single garage, driveway parking and several outbuildings add practical storage and vehicle space.
The house was extensively refurbished and extended, with contemporary fittings throughout: solid oak internal doors, a modern fitted kitchen with high-spec appliances, two bathrooms (one ensuite), utility room and integrated security with five CCTV cameras linked to DMSS. Practical features include double glazing (post-2002), three water butts, external power sockets and a Vaillant combi boiler. Local amenities, primary schools and the coastal path at Hook with Warsash Nature Reserve are within easy reach.
Important practical points: the EPC is rated C, and the property’s cavity walls are recorded as “as built, no insulation (assumed)”, so additional wall insulation could be needed to maximise energy efficiency. There is an inconsistency in supplied descriptions about total internal area (2300 sq ft in some places, 2700 sq ft in others); prospective buyers should confirm exact floor area. Council Tax sits in Band D. Overall this is a roomy, modern family home on a large plot in an affluent, well-connected area, but buyers should factor in potential insulation improvements to reduce running costs.
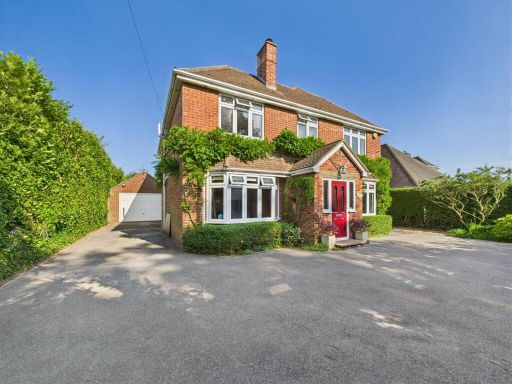 4 bedroom detached house for sale in Brook Lane, Warsash, Southampton, SO31 — £980,000 • 4 bed • 2 bath • 2110 ft²
4 bedroom detached house for sale in Brook Lane, Warsash, Southampton, SO31 — £980,000 • 4 bed • 2 bath • 2110 ft²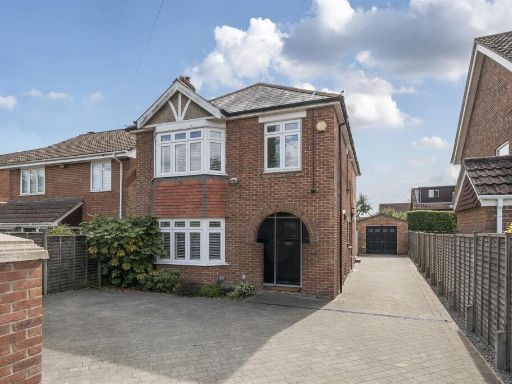 4 bedroom detached house for sale in Warsash Road, Warsash, SO31 — £675,000 • 4 bed • 2 bath • 2315 ft²
4 bedroom detached house for sale in Warsash Road, Warsash, SO31 — £675,000 • 4 bed • 2 bath • 2315 ft²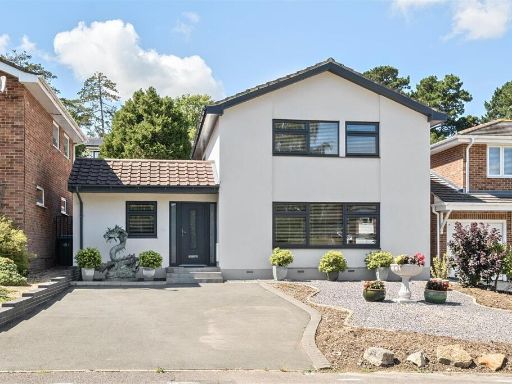 4 bedroom detached house for sale in Pitchpond Road, Warsash, SO31 — £650,000 • 4 bed • 3 bath • 1507 ft²
4 bedroom detached house for sale in Pitchpond Road, Warsash, SO31 — £650,000 • 4 bed • 3 bath • 1507 ft²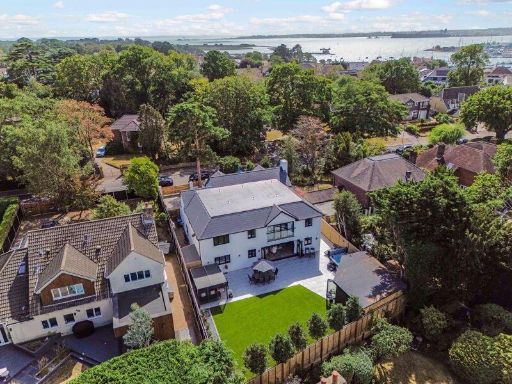 4 bedroom detached house for sale in Crofton Way, Warsash, SO31 — £1,699,950 • 4 bed • 4 bath • 3800 ft²
4 bedroom detached house for sale in Crofton Way, Warsash, SO31 — £1,699,950 • 4 bed • 4 bath • 3800 ft²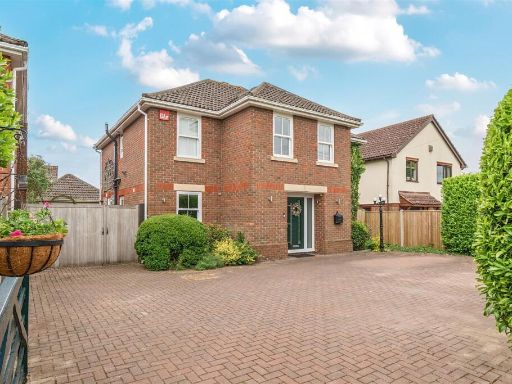 4 bedroom detached house for sale in Warsash Road, Warsash, SO31 — £699,950 • 4 bed • 3 bath • 1857 ft²
4 bedroom detached house for sale in Warsash Road, Warsash, SO31 — £699,950 • 4 bed • 3 bath • 1857 ft²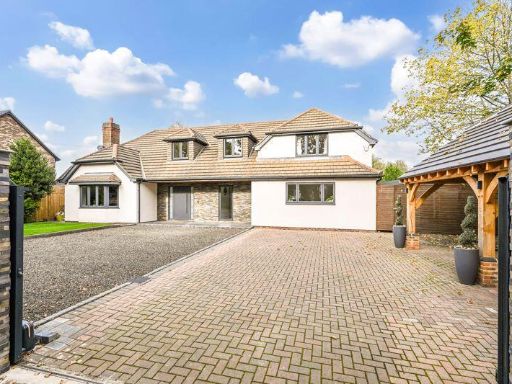 5 bedroom detached house for sale in Greenaway Lane, Warsash, SO31 — £1,450,000 • 5 bed • 4 bath • 3000 ft²
5 bedroom detached house for sale in Greenaway Lane, Warsash, SO31 — £1,450,000 • 5 bed • 4 bath • 3000 ft²