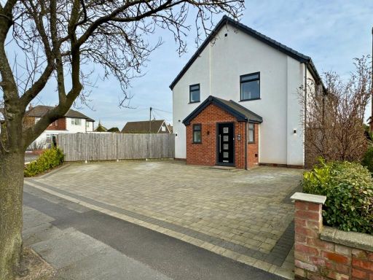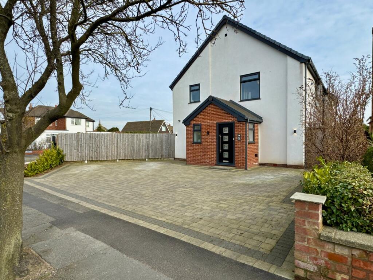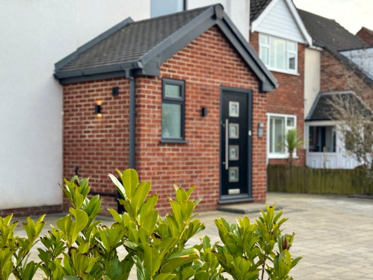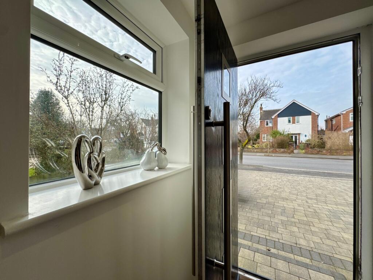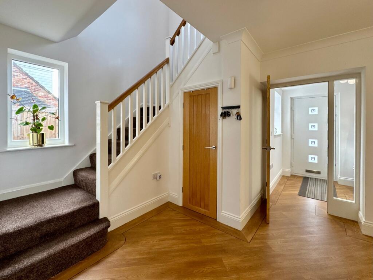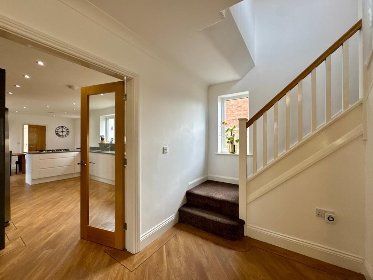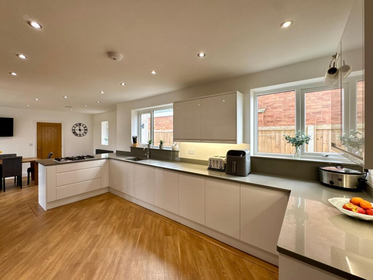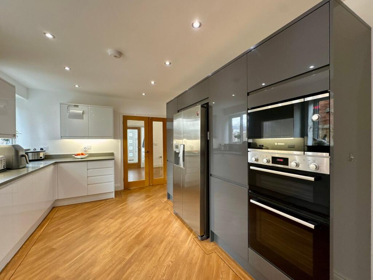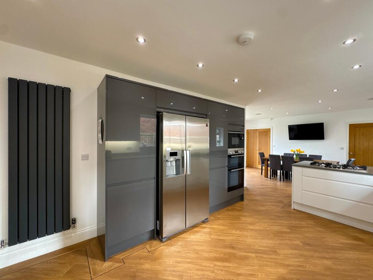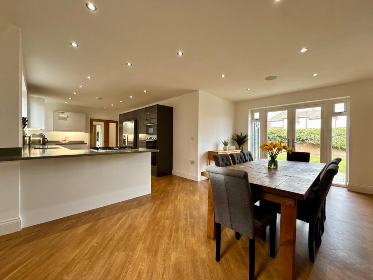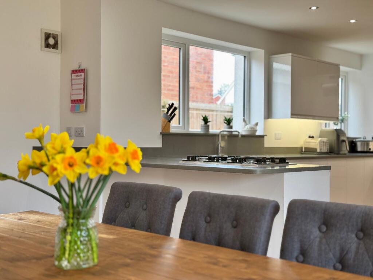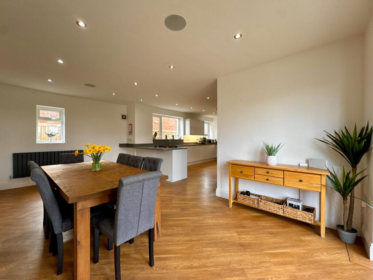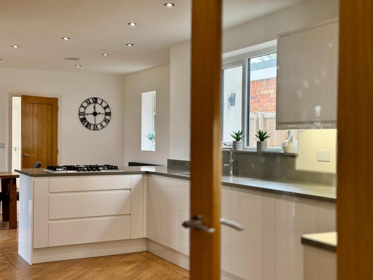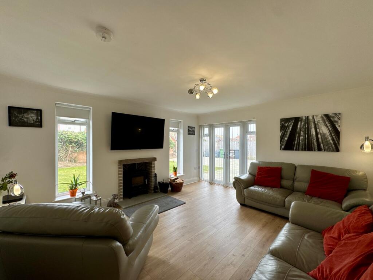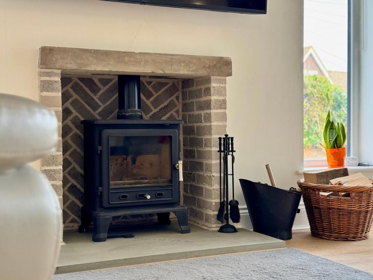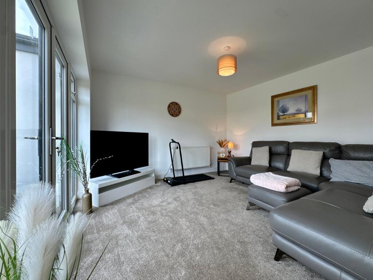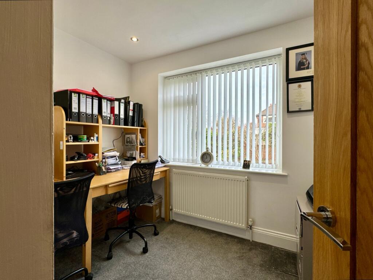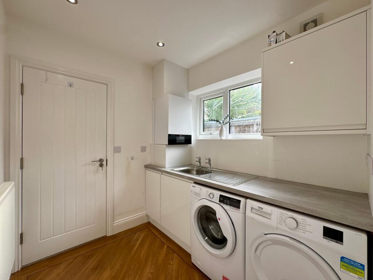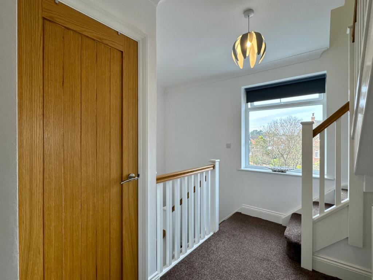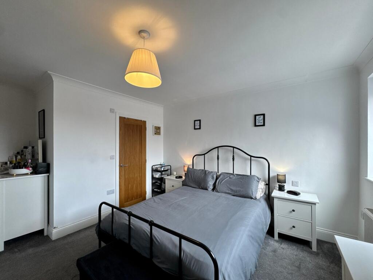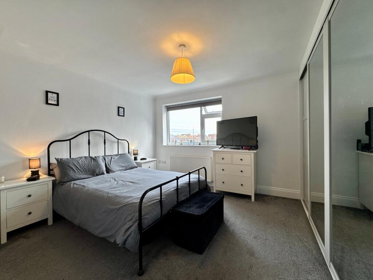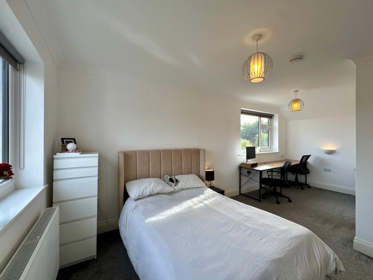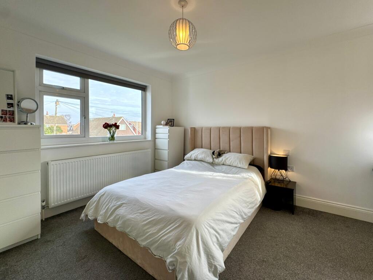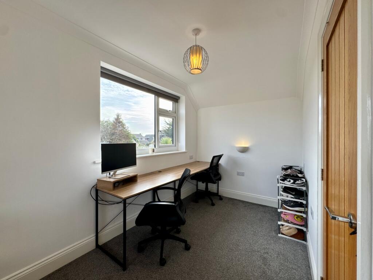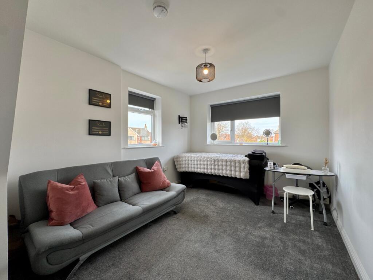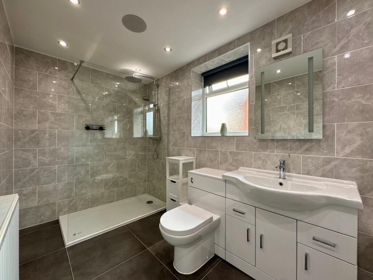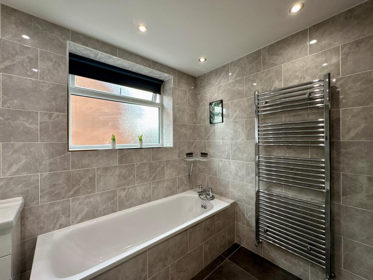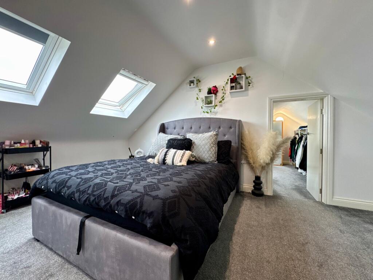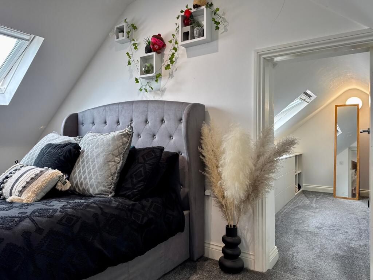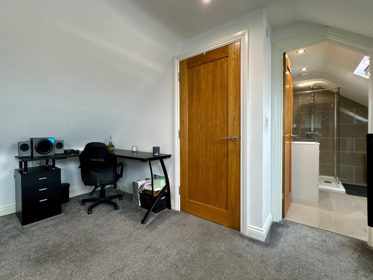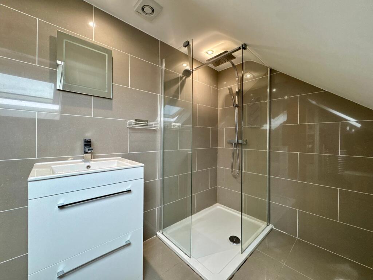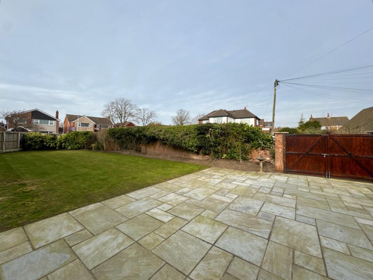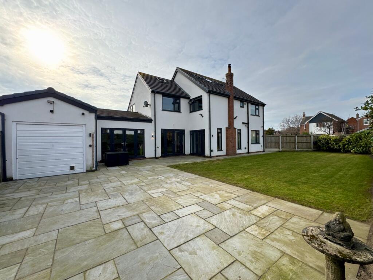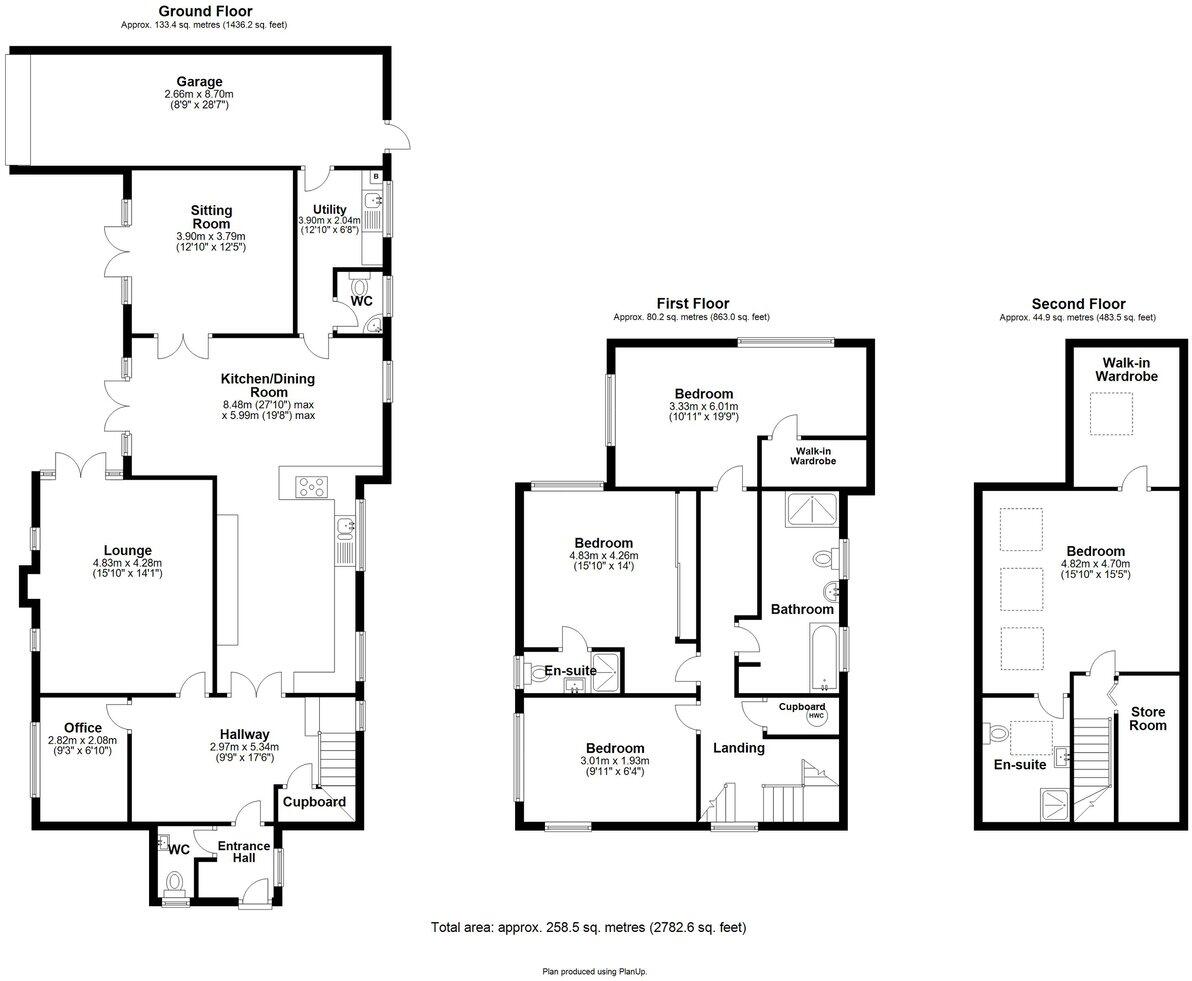Summary - 12 WOODLANDS ROAD FORMBY LIVERPOOL L37 2JW
4 bed 3 bath Detached
Large, turnkey family house with extensive upgrades and generous parking.
- Approximately 2,800 sq ft of living space
- Four double bedrooms including top-floor suite with ensuite
- Extensive renovation since 2019: new roof, windows, boiler, full rewire
- Impressive open-plan kitchen diner with French doors to garden
- Dedicated home office plus two reception rooms and utility
- Off-road parking for five cars and single garage
- Sunny, private garden ideal for entertaining
- Council tax banding is expensive; property built 1967-75
A rare, fully transformed family home offering roughly 2,800 sq ft of contemporary living in desirable Formby. The current owners completed a comprehensive renovation since 2019 — new roof, windows, Viessmann boiler, full rewire and consumer unit — so most major works are already done. The house is designed around modern family life with flexible reception rooms and generous sleeping accommodation.
The ground floor centres on an impressive open-plan kitchen diner with integrated appliances and French doors to a sunny garden, plus a lounge with wood-burning stove, a second sitting room and a dedicated home office for remote working. Practical additions include a utility room, two downstairs WCs and abundant storage. Upstairs there are three large double bedrooms and a family bathroom; the converted second floor provides a private fourth-bedroom suite with ensuite and walk-in wardrobe.
Externally the long block-paved driveway and additional rear parking provide space for up to five vehicles alongside a garage. The plot feels private and well planted, creating a calm family setting close to good local schools and amenities. Broadband is fast and the property sits in a very low-crime, affluent neighbourhood with no flooding risk.
Buyers should note council tax is expensive and, although the home has been extensively upgraded, the building dates from the late 1960s/early 1970s so future maintenance typical of older build fabrics may arise. Overall this is a high-spec, move-in-ready house aimed at growing families seeking space, style and immediate convenience.
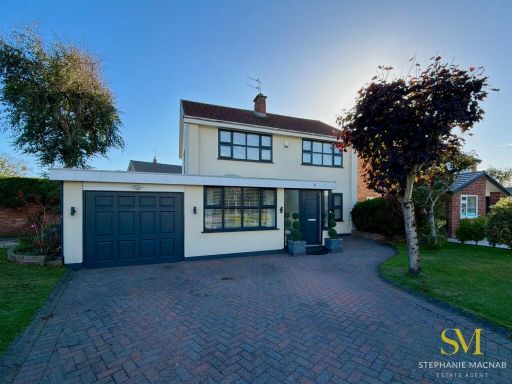 4 bedroom detached house for sale in Birch Green, Formby, Liverpool, L37 — £640,000 • 4 bed • 2 bath • 1956 ft²
4 bedroom detached house for sale in Birch Green, Formby, Liverpool, L37 — £640,000 • 4 bed • 2 bath • 1956 ft²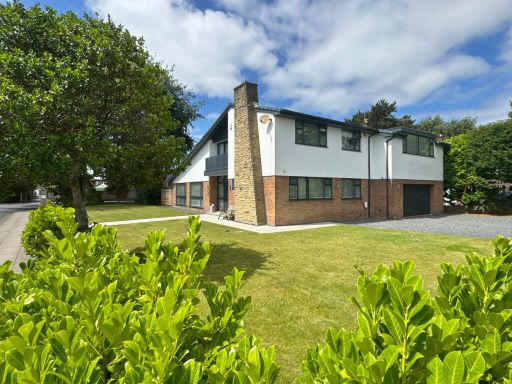 5 bedroom detached house for sale in Firs Link, Formby, Liverpool, L37 — £850,000 • 5 bed • 2 bath • 3200 ft²
5 bedroom detached house for sale in Firs Link, Formby, Liverpool, L37 — £850,000 • 5 bed • 2 bath • 3200 ft²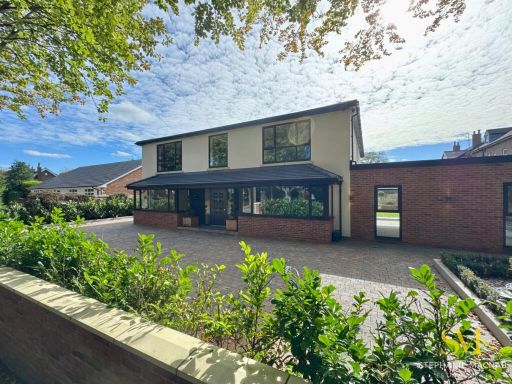 4 bedroom detached house for sale in St Georges Road, Formby, Liverpool, L37 — £1,450,000 • 4 bed • 4 bath • 4616 ft²
4 bedroom detached house for sale in St Georges Road, Formby, Liverpool, L37 — £1,450,000 • 4 bed • 4 bath • 4616 ft²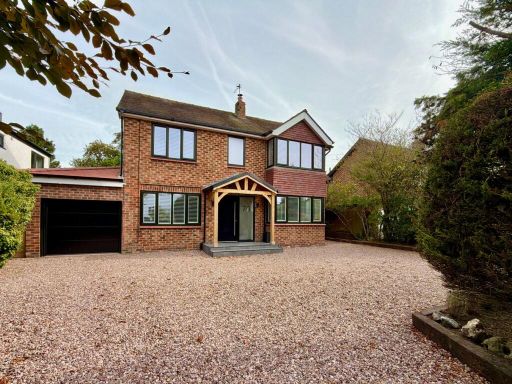 4 bedroom detached house for sale in Gores Lane, Formby, Liverpool, L37 — £925,000 • 4 bed • 3 bath • 1501 ft²
4 bedroom detached house for sale in Gores Lane, Formby, Liverpool, L37 — £925,000 • 4 bed • 3 bath • 1501 ft²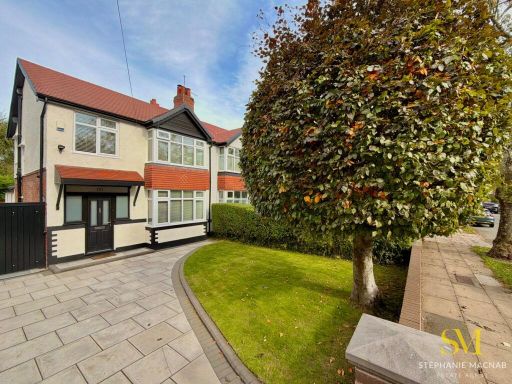 3 bedroom semi-detached house for sale in Lonsdale Road, Formby, Liverpool, L37 — £400,000 • 3 bed • 1 bath • 1206 ft²
3 bedroom semi-detached house for sale in Lonsdale Road, Formby, Liverpool, L37 — £400,000 • 3 bed • 1 bath • 1206 ft²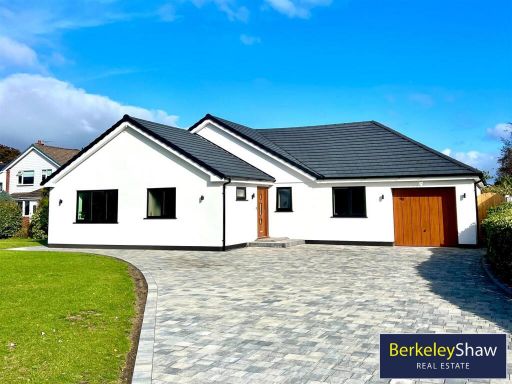 3 bedroom detached bungalow for sale in Dunes Drive, Formby, Liverpool, L37 — £875,000 • 3 bed • 3 bath • 2464 ft²
3 bedroom detached bungalow for sale in Dunes Drive, Formby, Liverpool, L37 — £875,000 • 3 bed • 3 bath • 2464 ft²

































































