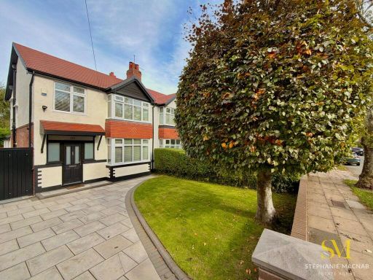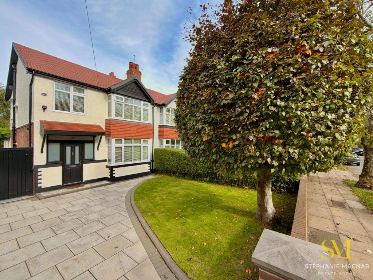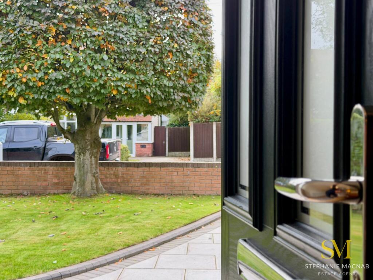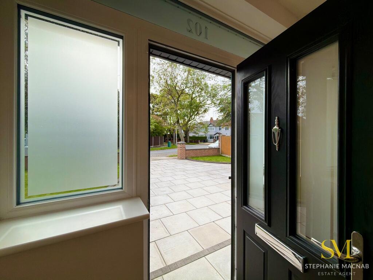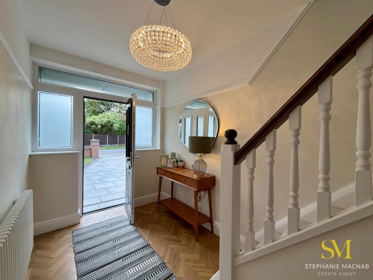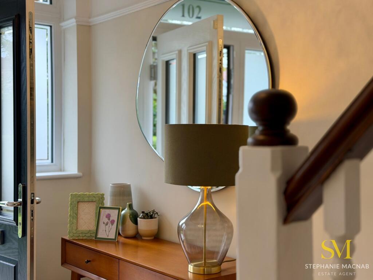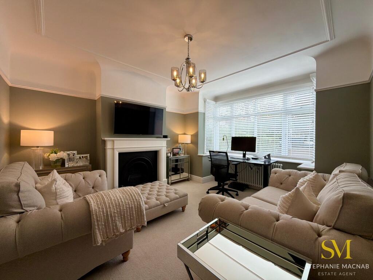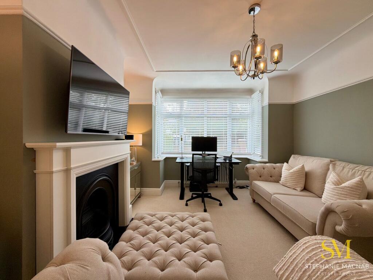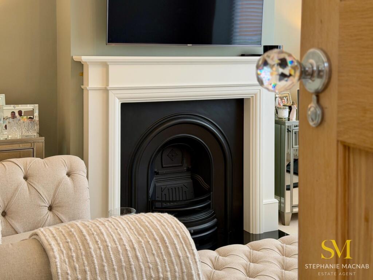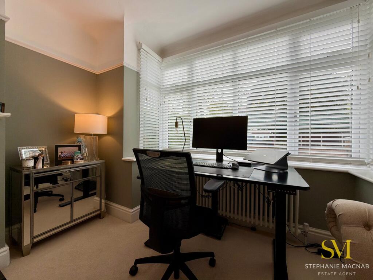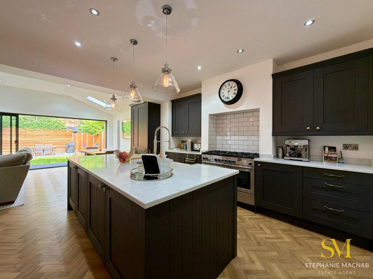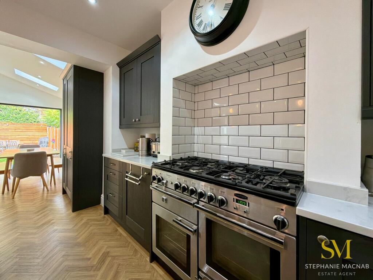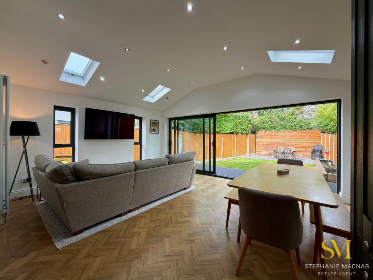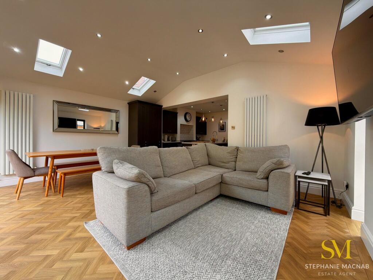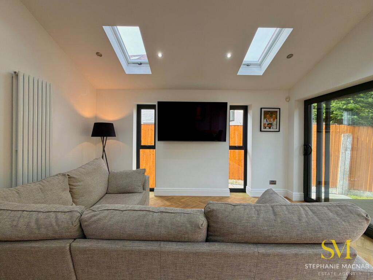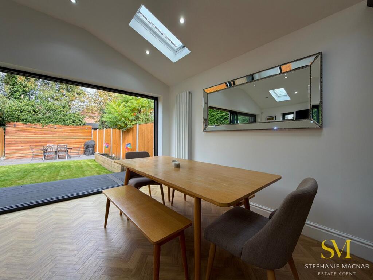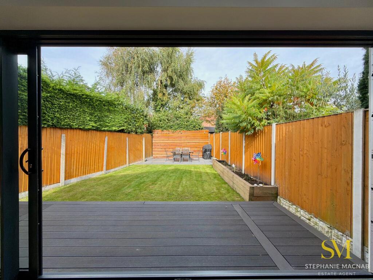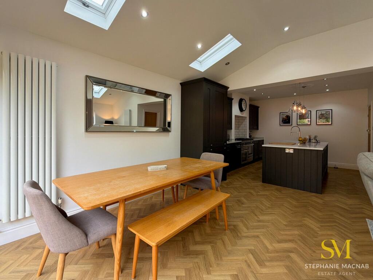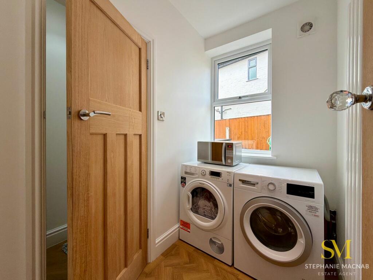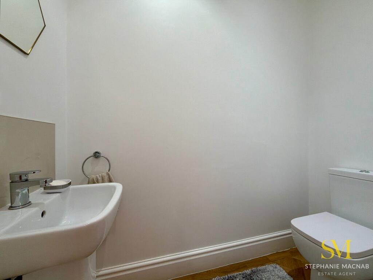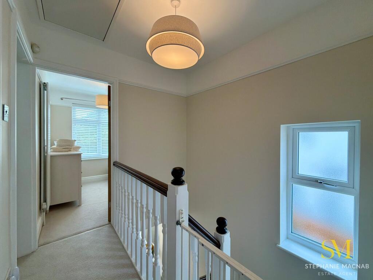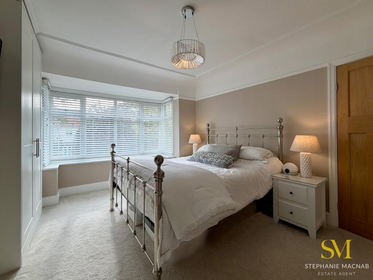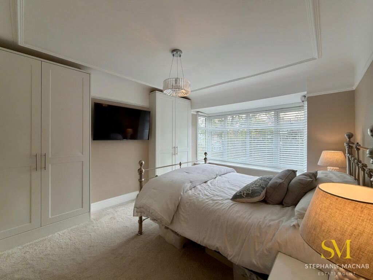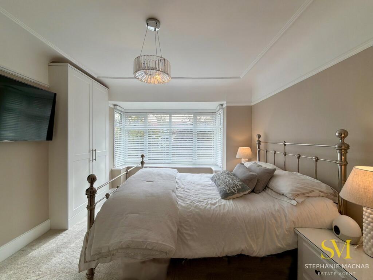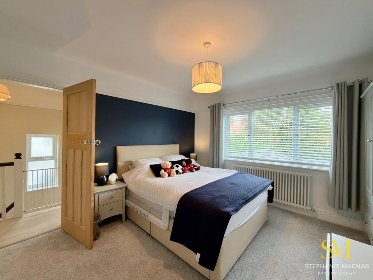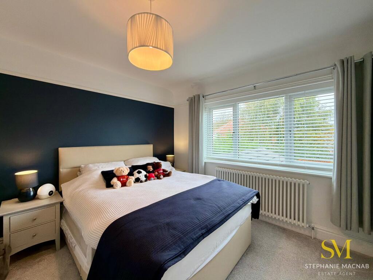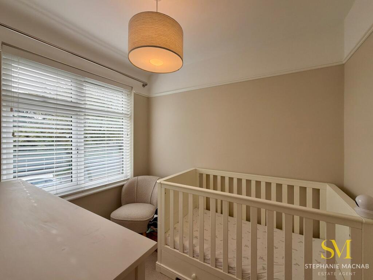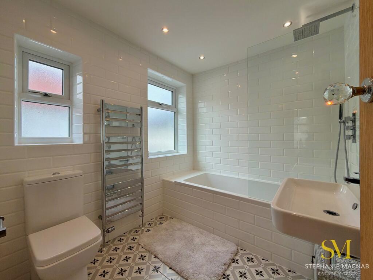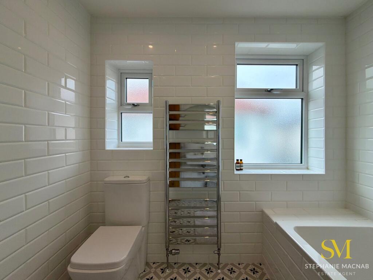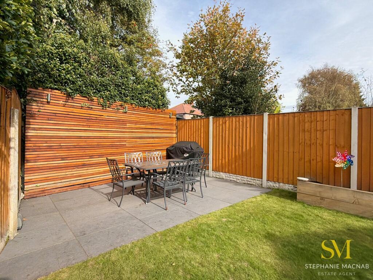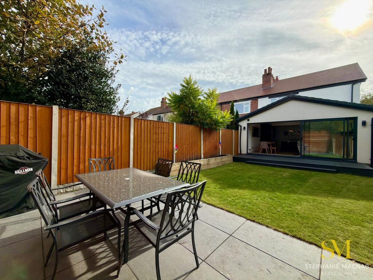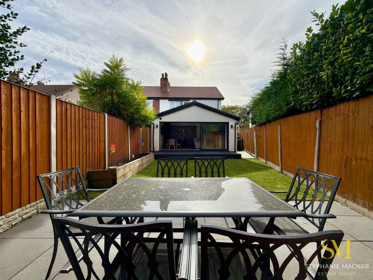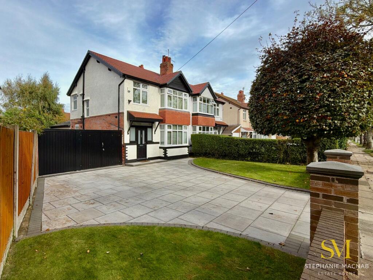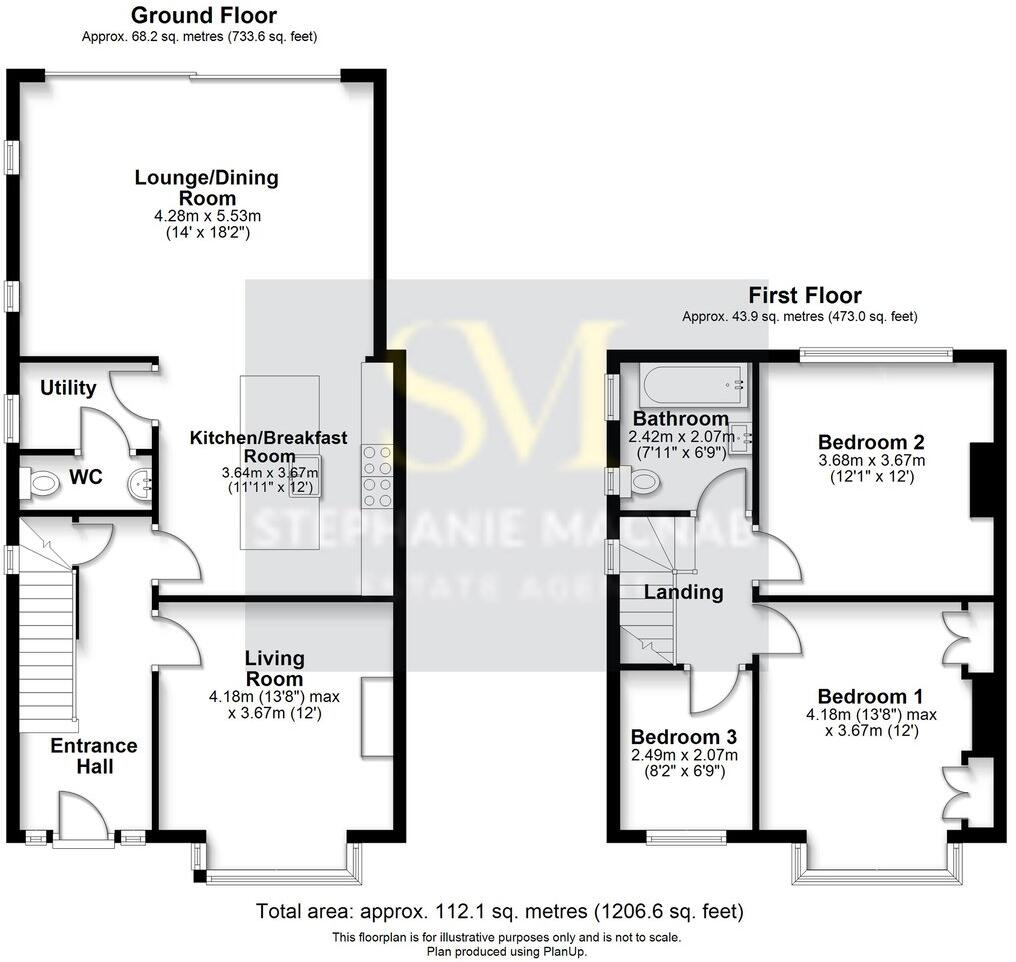Summary - 102 LONSDALE ROAD FORMBY LIVERPOOL L37 3HQ
3 bed 1 bath Semi-Detached
Open-plan family living within walking distance of Formby village.
Bay-fronted living room with feature fireplace
Extended open-plan kitchen, dining and living with vaulted ceiling
New roof, complete rewire and replumbing since 2016
Utility room and ground-floor WC for everyday practicality
Driveway providing off-street parking; landscaped front garden
Enclosed rear garden with raised deck and level lawn
Third bedroom is a smaller single room
Cavity walls assumed uninsulated; consider wall insulation upgrade
Occupying a tree-lined road within easy walking distance of Formby village, this fully renovated three-bedroom semi-detached house blends 1930s character with contemporary living. The recent programme of works includes a new roof, full rewire and replumbing, and a sympathetic extension that creates a bright, vaulted open-plan kitchen, dining and living space with sliding doors to the garden.
The ground floor layout is practical and family-friendly: a bay-fronted living room to the front, a generous open-plan family space to the rear, plus a utility room and ground-floor WC. High-quality finishes include deep-toned kitchen cabinetry, an island, herringbone flooring and rooflights that flood the extension with natural light. Upstairs are three bedrooms and a stylish family bathroom; the main bedroom benefits from fitted wardrobes and a wide bay window.
Externally the property presents strongly with a landscaped frontage, driveway parking and an enclosed rear garden with a raised deck and level lawn — a private space for entertaining or quiet evenings. The house is freehold, gas centrally heated and double glazed, providing straightforward family accommodation in an affluent, well-served area with several highly regarded schools nearby.
Notable practical points: the home sits in an area with above-average crime, and while many major services have been renewed, the cavity walls are assumed to lack insulation — buyers wanting the highest energy performance may wish to consider upgrading wall insulation. The third bedroom is a smaller single room and the rear garden is modest in depth compared with larger suburban plots. Overall, this is a well-presented, move-in-ready family home with strong open-plan living and village convenience.
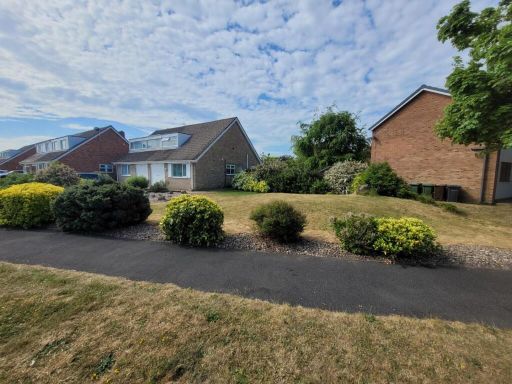 3 bedroom semi-detached house for sale in Wicks Crescent, Formby, L37 — £325,000 • 3 bed • 1 bath • 980 ft²
3 bedroom semi-detached house for sale in Wicks Crescent, Formby, L37 — £325,000 • 3 bed • 1 bath • 980 ft²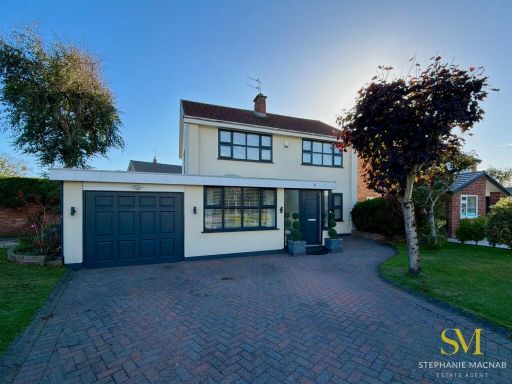 4 bedroom detached house for sale in Birch Green, Formby, Liverpool, L37 — £640,000 • 4 bed • 2 bath • 1956 ft²
4 bedroom detached house for sale in Birch Green, Formby, Liverpool, L37 — £640,000 • 4 bed • 2 bath • 1956 ft²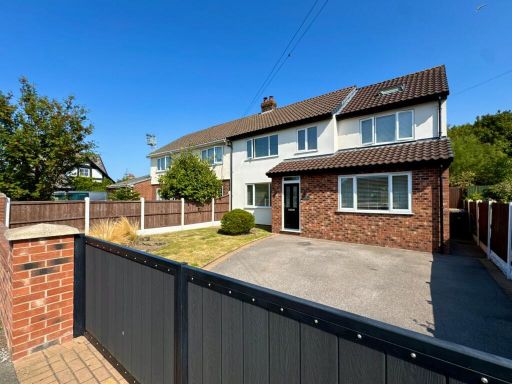 4 bedroom semi-detached house for sale in Andrews Lane, Formby, Liverpool, L37 — £400,000 • 4 bed • 2 bath • 1280 ft²
4 bedroom semi-detached house for sale in Andrews Lane, Formby, Liverpool, L37 — £400,000 • 4 bed • 2 bath • 1280 ft²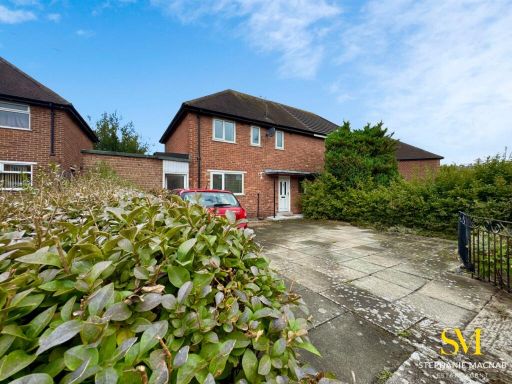 3 bedroom semi-detached house for sale in Royal Crescent, Formby, Liverpool, L37 — £230,000 • 3 bed • 1 bath • 1008 ft²
3 bedroom semi-detached house for sale in Royal Crescent, Formby, Liverpool, L37 — £230,000 • 3 bed • 1 bath • 1008 ft²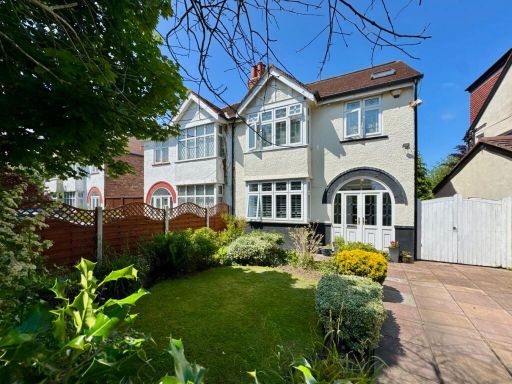 4 bedroom semi-detached house for sale in Graburn Road, Formby, Liverpool, L37 — £400,000 • 4 bed • 2 bath • 1380 ft²
4 bedroom semi-detached house for sale in Graburn Road, Formby, Liverpool, L37 — £400,000 • 4 bed • 2 bath • 1380 ft²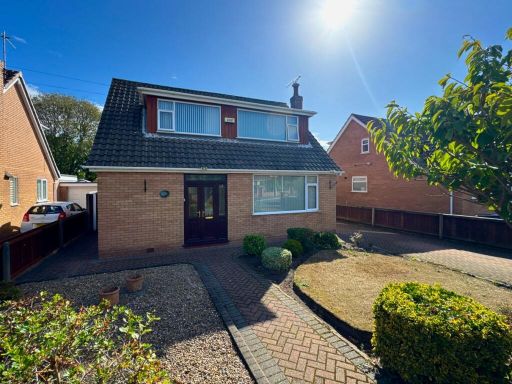 4 bedroom detached house for sale in Grisedale Close, Formby, Liverpool, L37 — £395,000 • 4 bed • 2 bath • 1658 ft²
4 bedroom detached house for sale in Grisedale Close, Formby, Liverpool, L37 — £395,000 • 4 bed • 2 bath • 1658 ft²































































