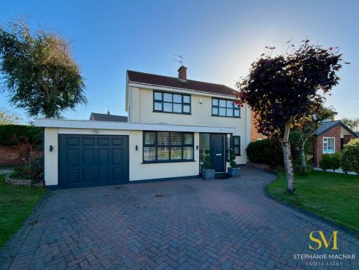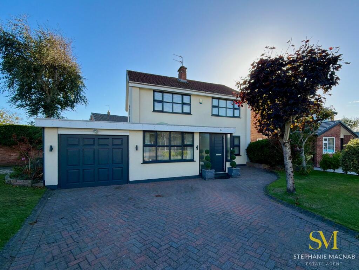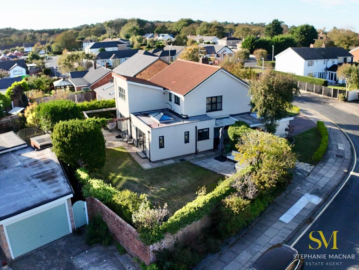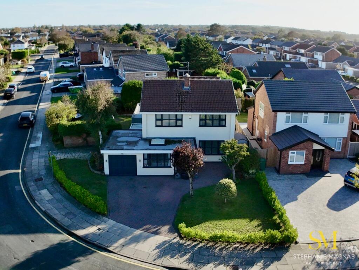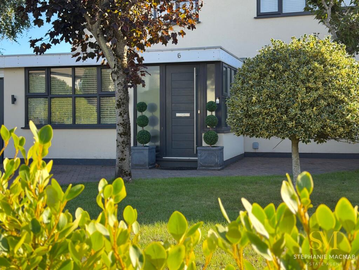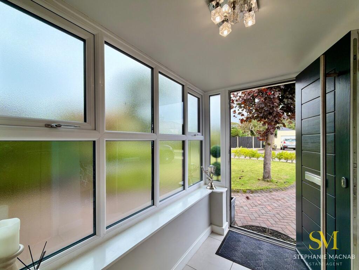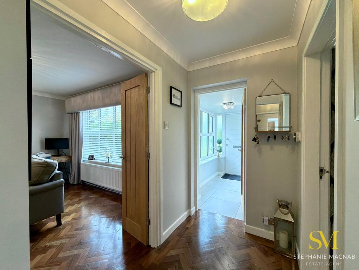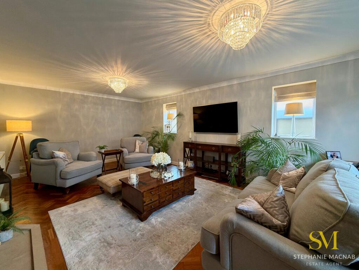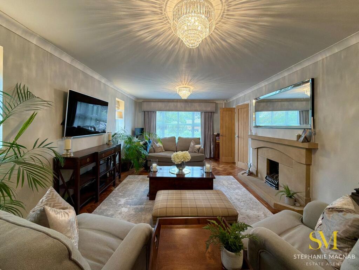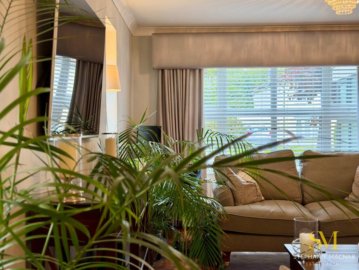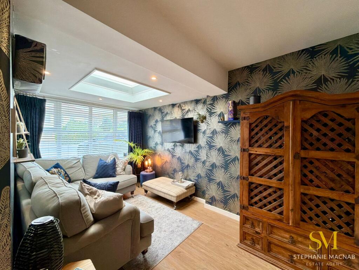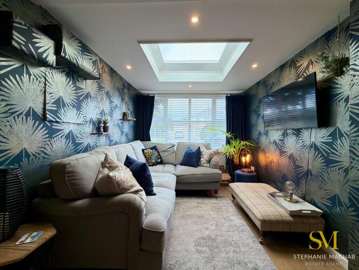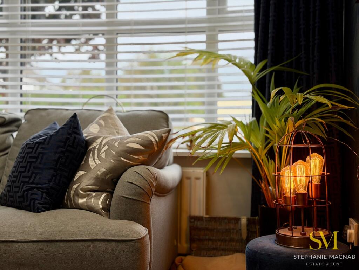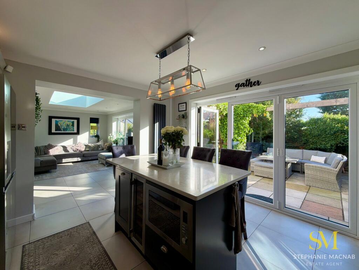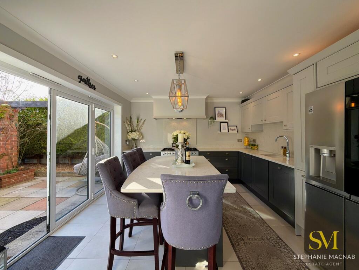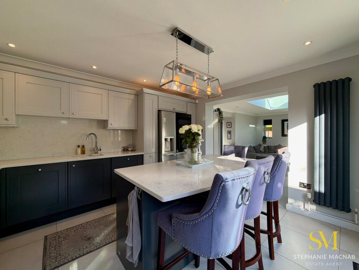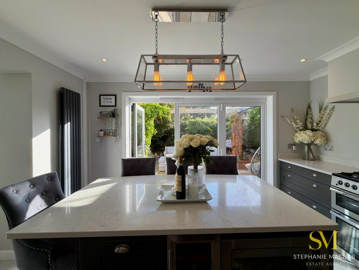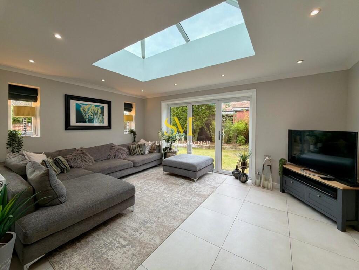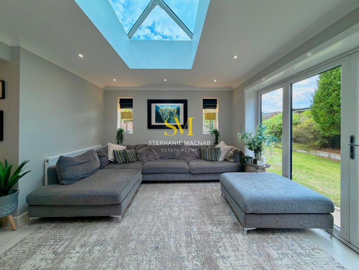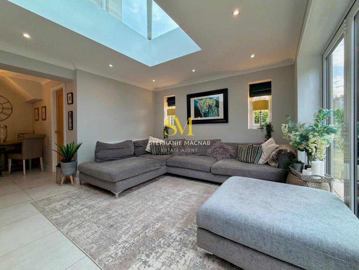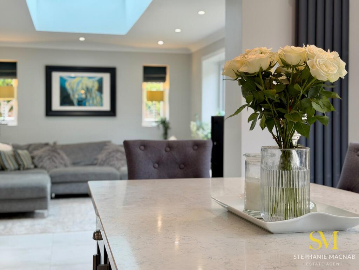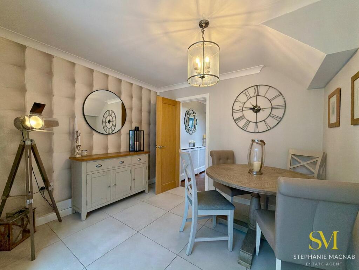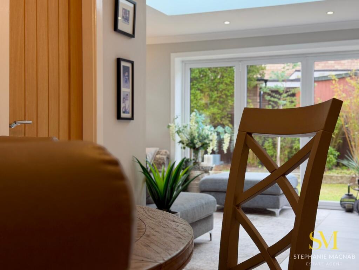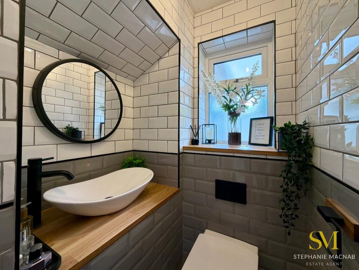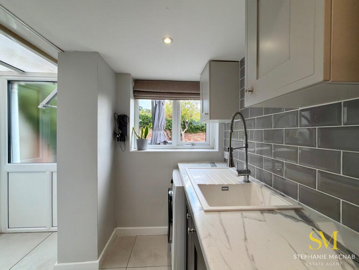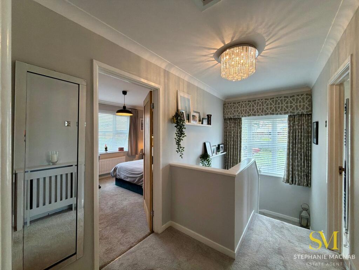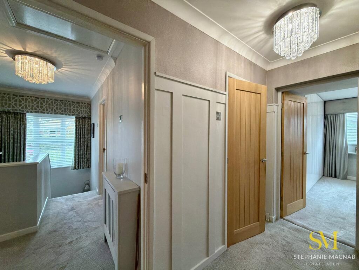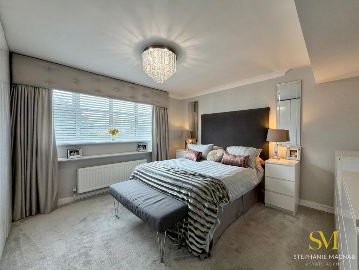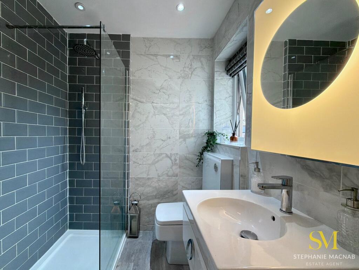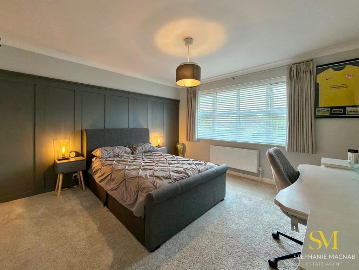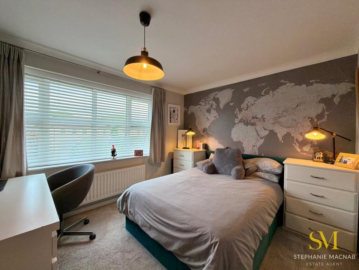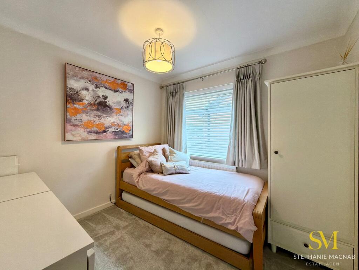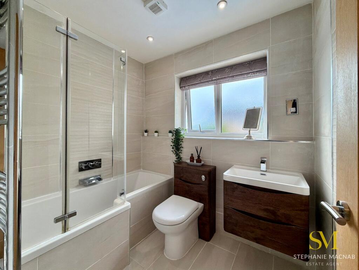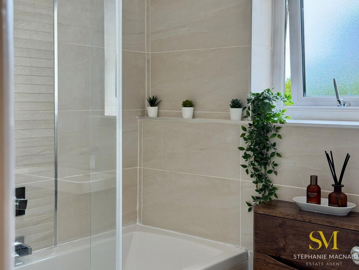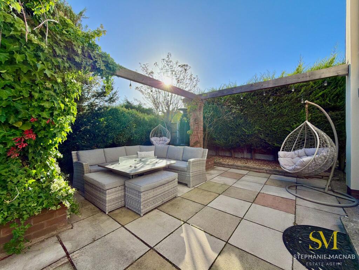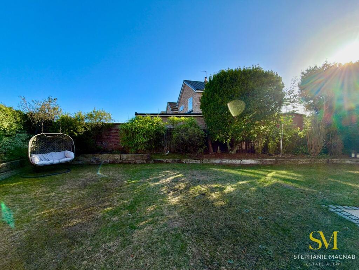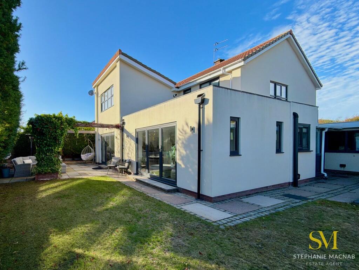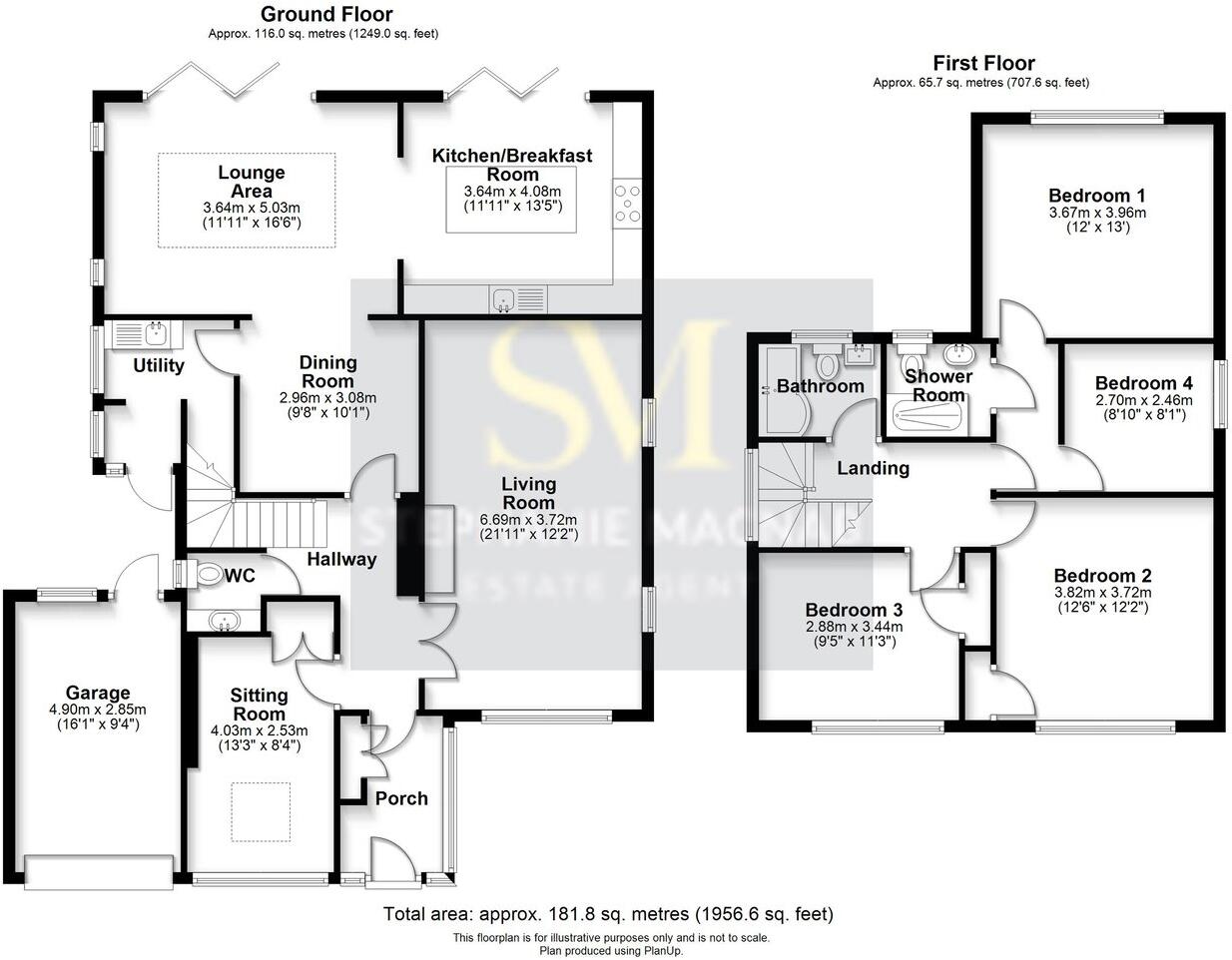Summary - 6 BIRCH GREEN FORMBY LIVERPOOL L37 1NQ
4 bed 2 bath Detached
Stylish, spacious living with a sunlit garden and flexible family layout.
Extended and newly renovated throughout, open-plan kitchen with bi-fold doors and roof lantern
South-facing, landscaped rear garden with paved patio for indoor-outdoor living
Four bedrooms, family bathroom plus separate contemporary shower room
Integral garage and wide driveway with off-road parking for multiple cars
Large footprint ~1,956 sq ft on a 0.14-acre corner plot
Freehold tenure; mains gas boiler and radiators, fast broadband
Built 1950–66 — check original fabric and service histories if desired
Council tax band above average; mobile signal reported as average
This extended, newly renovated detached house sits on a generous 0.14-acre, south-facing corner plot in one of Formby’s most desirable residential streets. The showpiece open-plan kitchen, living and dining space—with roof lantern and bi-fold doors—creates a bright, family-focused heart to the home, flowing directly to a paved patio and landscaped garden for easy indoor-outdoor living.
Accommodation is flexible for modern family life: an elegant lounge, separate sitting room or home office, utility, ground-floor WC and an integral garage with wide driveway for multiple cars. Upstairs there are four well-proportioned bedrooms served by a family bathroom and a separate contemporary shower room—useful for busy households and guest stays.
Practical strengths include mains gas central heating, double glazing, fast broadband and a very low local crime rate in an affluent area with several Good-rated primary and secondary schools within easy reach. The property is freehold and large at about 1,956 sq ft, offering substantial internal space and an intelligently reworked layout.
Notable considerations: the house dates from the 1950s–60s, so while recently renovated, some owners may want to check original fabric and service histories. Council tax is above average for the area. Mobile signal is only average and the exact install dates of glazing and some services are not recorded in the information provided.
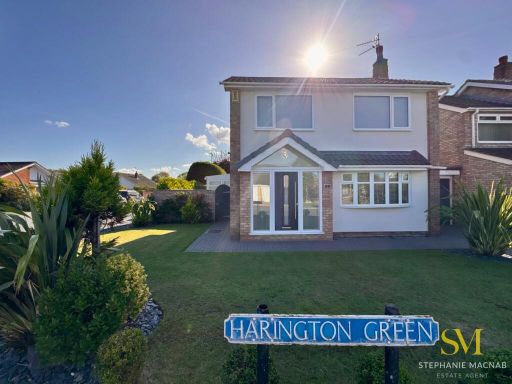 4 bedroom detached house for sale in Harington Green, Formby, Liverpool, L37 — £450,000 • 4 bed • 1 bath • 966 ft²
4 bedroom detached house for sale in Harington Green, Formby, Liverpool, L37 — £450,000 • 4 bed • 1 bath • 966 ft²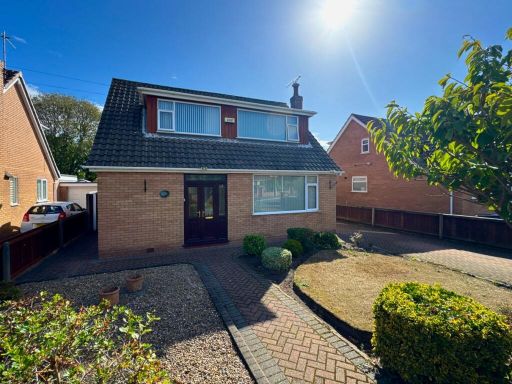 4 bedroom detached house for sale in Grisedale Close, Formby, Liverpool, L37 — £395,000 • 4 bed • 2 bath • 1658 ft²
4 bedroom detached house for sale in Grisedale Close, Formby, Liverpool, L37 — £395,000 • 4 bed • 2 bath • 1658 ft²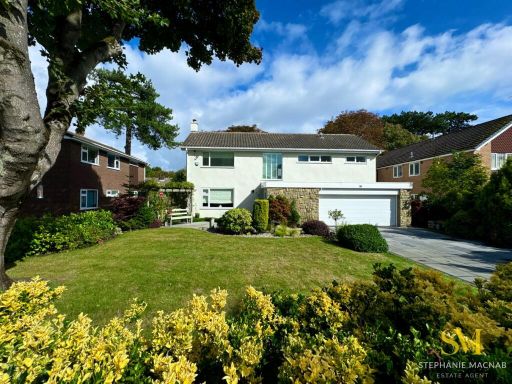 4 bedroom detached house for sale in Firs Crescent, Formby, Liverpool, L37 — £725,000 • 4 bed • 2 bath • 2100 ft²
4 bedroom detached house for sale in Firs Crescent, Formby, Liverpool, L37 — £725,000 • 4 bed • 2 bath • 2100 ft²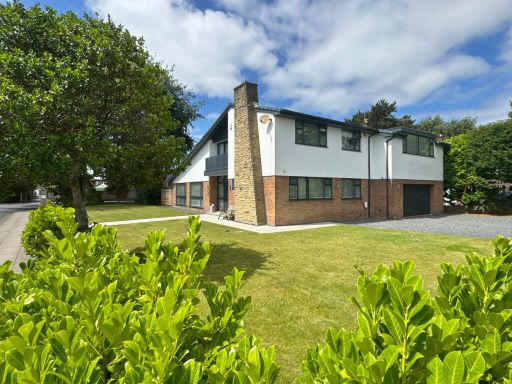 5 bedroom detached house for sale in Firs Link, Formby, Liverpool, L37 — £850,000 • 5 bed • 2 bath • 3200 ft²
5 bedroom detached house for sale in Firs Link, Formby, Liverpool, L37 — £850,000 • 5 bed • 2 bath • 3200 ft²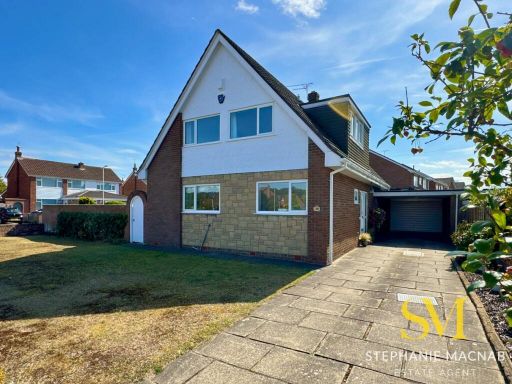 4 bedroom detached house for sale in Wicks Lane , Formby , Liverpool, L37 — £465,000 • 4 bed • 2 bath • 2180 ft²
4 bedroom detached house for sale in Wicks Lane , Formby , Liverpool, L37 — £465,000 • 4 bed • 2 bath • 2180 ft²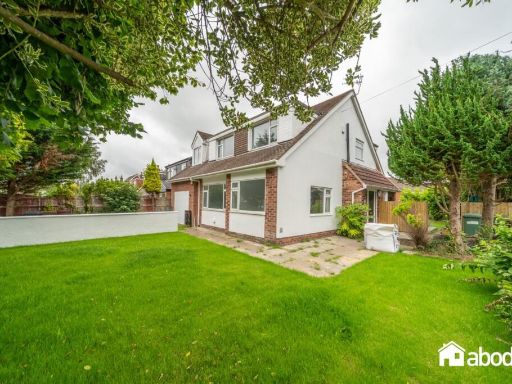 4 bedroom detached house for sale in Dobbs Drive, Formby, Liverpool, L37 — £530,000 • 4 bed • 2 bath • 2140 ft²
4 bedroom detached house for sale in Dobbs Drive, Formby, Liverpool, L37 — £530,000 • 4 bed • 2 bath • 2140 ft²







































































